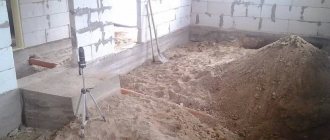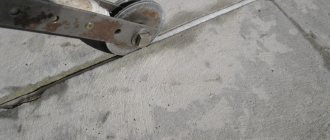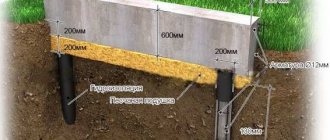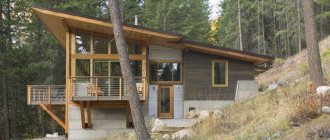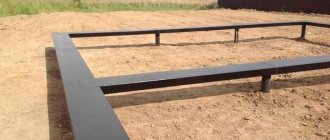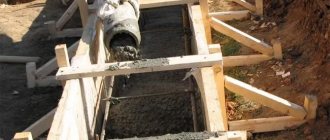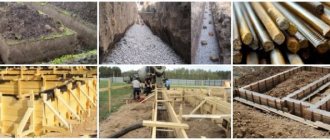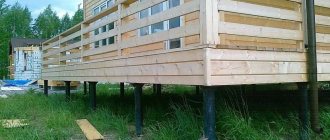Laying the foundation is a critical stage of construction, and saving on it is highly not recommended. Rationality should also not be neglected, because excessive strength beyond a reasonable margin is impractical in any design. In order not to go far beyond the budget and to build a foundation with a sufficient degree of reliability, before starting work you should carry out a calculation, the result of which will be quantitative indicators of the volume, cost and duration of the work.
Calculation of the number of piles
Bored piles, despite their name, are monolithic vertical rods made of reinforced concrete, which are made directly at the construction site by concreting wells.
The formwork is directly the soil of the wall surfaces of the wells in their natural state, or reinforced with clay cake or casing pipes. Before concreting, the wells are reinforced by immersing metal spatial frames into the drilling cavity. The bearing capacity of one such pile is determined depending on its geometric characteristics, the strength characteristics of the materials used and the properties of the soil.
First, you need to make sure whether this type of foundation is suitable for installation on the type of soil being developed. Pile foundations of any type are not recommended to be installed on highly heaving, loose, water-saturated and other unstable types of soil foundations.
Bored piles
To ensure sufficient strength and reliability of future structures on such soils, a number of additional rather expensive measures are carried out to strengthen the boreholes.
The number of bored piles will depend on the total design load of the building on the foundation, as well as on the load-bearing capacity of an individual pile column. This indicator is calculated on the basis of data obtained as a result of geological and hydrogeological surveys, as well as in accordance with the calculated strength characteristics for each of the materials used in the construction of the pile. Before making any mathematical calculations, you need to determine the geometric characteristics of the pile column.
Concrete laying
Schematic representation of the constituent elements of a bored base.
After the drilling process is completed, the formwork and frame are constructed, the concrete mixture can be poured. Concrete is laid in layers with gradual compaction - bayoneting. Only a “heavy” solution is suitable for this. This term implies the use of the following "heavy" aggregates:
- quartz sand;
- crushed stone/gravel (hard rocks).
Concreting of each bored pile is carried out continuously. This means that the time interval between laying each layer should not exceed 1 hour. The process of complete setting of concrete is completed after 28 days, after which the resulting foundation structure can be loaded.
Geometric characteristics of the pile
Based on the results of geological exploration, it is already possible to form a general impression of the external parameters of the future pile.
Geology will show how deep the groundwater lies, how the soil is characterized and what strata are present in it. If the type of soil allows for the construction of pile foundations, then, depending on the position of the groundwater mark, the depth of the wells is 1.5-2 meters. This depth will make it possible to rest on a load-bearing layer of non-freezing soil.
You can clarify the depth of soil freezing by checking the data found in SNiP 2.02.01-83*.
Layout of reinforced concrete piles
Data on the level of groundwater is provided along with other results of geological surveys. It is not recommended to use research results obtained on neighboring plots, since the soil can vary greatly even within the same plot of land. Taking this fact into account, geologists usually take soil samples from three to four wells, evenly distributed within the construction area.
The width of the bored pile depends on the diameter of the drilled well and varies in the range from 15 to 40 centimeters. Specialized drilling rigs can punch boreholes of variable radius, which makes it possible to create widenings that increase the load-bearing capacity of the pile.
Working with piles
After installation of screw piles, additional work is carried out. First of all, you should make sure that all supports are installed level. There should be at least 60 cm from the ground to the zero level of the house. We align all the piles so that they are in the same plane. For this you can use a grinder.
Next, the supports are concreted to give them strength. This will eliminate the possibility of tilting and deformation of the future foundation. It is also necessary to expel air from the cavities so that the foundation does not collapse in the future.
The mixture is poured into the internal void of the pile, it is also necessary to lay reinforcement, this will give the structure reliability. For this, a cement-sand mixture is prepared. Its consumption is 35 kg per 1 pile.
The final stage of mounting the supports is to weld the ends. After this, timber tying is performed. If you use a channel instead of a beam, then you can do without the heads. This will help you save a lot.
Working with a pile-screw foundation excludes the following actions:
- Adjusting the piles to the same level during screwing. This work is carried out after the installation of all supports is completed, otherwise it may provoke subsidence of the foundation in the future;
- Lengthening unevenly screwed in piles;
- Installation of supports less than 1.5 m into the ground;
- Creating preparatory holes for supports in the ground deeper than 50 cm;
It is impossible to install supports with damaged coating. This will lead to corrosion and destruction of the piles.
Final calculation of the pile field
The bearing capacity of a two-meter pile made of concrete grade 300 and reinforcement with a diameter of 12 millimeters, depending on the radius of the borehole, as well as the required volume of concrete mixture, will be approximately as follows:
Table for calculating the volume of concrete mixture
The values given in the table were produced for non-heaving soil with a freezing depth of 1.1 meters and a groundwater depth of 1.6 meters. For other sections of the well, with all other characteristics being equal, the values are calculated exponentially, using the proportion method. For other materials, soil types and other construction conditions, you should resort to the method of calculating the bearing capacity of an individual pile in accordance with the methodology given in SP 24.13330-2011, paragraph 7.1-7.6.
Reinforced concrete piles
The total number of piles will depend on the total design load of the building on the foundation.
The result obtained will need to be divided by the strength indicators of one pile. The result of the division, rounded up, will be the minimum number of piles required to support the agreed mass. It should be taken into account that the minimum distance between the piles is equal to three borehole diameters, and the maximum is two meters between the axes of the pile columns.
The amount of concrete mixture should be calculated taking into account the degree of shrinkage of a particular type of concrete solution. Information can be obtained from the supplier, or found online, depending on the brand of concrete.
For concrete of varying weights, the shrinkage coefficient varies from 0 to six millimeters, which is quite significant for foundation piles of large cross-section.
At this point, the calculation of bored piles is usually completed and the construction of the underground part of the foundation can begin.
The distance between piles plays an important role in the reliability of the foundation
The foundation on stilts requires certain knowledge from a person. To correctly calculate the distance between piles, you need to understand the load of the object. When building a house on a foundation of this type, it is imperative to take into account the characteristics of the building materials used.
Correct calculation increases the level of reliability of a columnar foundation
In the construction of any building, the quality of the foundation plays a major role. It must be reliable to withstand heavy loads.
Calculation of a monolithic grillage
After drilling the wells and embedding the foundation columns, a framework for the grillage is knitted onto the installed reinforcement outlets, having previously constructed the formwork. This ensures the integrity of the work of the above-ground and underground parts of the future foundation.
Wooden prefabricated structures or prefabricated metal or plastic permanent formwork gutters are usually used as formwork. The geometric characteristics of the grillage are not so critical, the main thing is that the edge of the foundation corresponds to the width of the future wall structure, and the height is not less than the working layer of concrete, taking into account the located reinforcement and protective layer. Watch the video on how to calculate the grillage.
When constructing monolithic structures, it is very important to observe the production flow - the so-called cold joints formed by a long break in installation will become weak points of the concrete stone and can lead to sudden destruction of the structure. Therefore, it is recommended to arrange the columns and grillage in stages to divide the volume.
The volume of concrete required for the grillage is calculated in accordance with the geometric characteristics of the future reinforced concrete belt.
You should also take into account the concrete shrinkage coefficient and add 5% to the calculated volume when ordering materials. The technology of preparing a concrete mixture on site using a concrete mixer is quite realistic and widely used, but it is more rational to order the delivery of the finished mixture from a reinforced concrete plant or the nearest concrete mortar unit. This will further speed up the foundation construction process.
PSK "Foundations and Foundations" accepts orders for any drilling work and installation of foundations of all types.
Our services include calculation and installation of bored piles.
Pile installation technology
Carrying out the process of drilling wells with a hole drill
The construction of this type of foundation includes drilling wells and their further filling with concrete mixture. Hand and electric/gasoline drills are used for drilling. A less labor-intensive stage of well preparation is the use of special drilling equipment.
The process of drilling holes for piles can be done with your own hands using a hand-held motor drill, setting the appropriate tip diameter.
The strength of each pile is increased by a frame made of reinforcement: 3-4 reinforcing elements with a cross-section of 10-12 mm are lowered into the drilled holes.
Experts advise performing horizontal ligation of frame elements in case of eccentric loads or shear forces. For dressing, it is recommended to use smooth reinforcement with a cross-section of 6-8 mm, and a pitch of approximately 1 meter.
In this case, the reinforcing rods will serve as a connection between the pile and the reinforced concrete grillage. That is, the above-ground and buried parts of the foundation will be combined into a single whole. When installing a grillage, the rods must protrude from the pile head.
In addition to the above, the frame made of reinforcement will not allow possible ruptures and deformations due to the influence of frost heaving.
What parameters are determined by the calculation of a bored pile?
One of the most popular foundations for a house is bored piles.
Calculating a bored foundation means determining the required number of piles, installation pitch, rod cross-section and immersion depth. Depth and cross-section are interdependent characteristics. The depth depends on the characteristics of the soil: composition, groundwater level, freezing level.
The load-bearing capacity must correspond to the design loads.
Below is unacceptable, much more - uneconomical, unjustified extra costs. To maintain this balance, a safety factor is used in the design. For residential buildings it is taken as 1.2.
Preliminary studies allow you to determine the type of soil.
Next, from the GOST section “Classification of Soils” you can take the value of the standard resistance of the pile for the desired type; it will be required in the calculations. There are two standard resistances: one for the base of the pile, the second for the side surface. Examples of base resistance values:
- sandy loam, porosity 0.5 - from 41 (soft plastic) to 47 (hard); loam, porosity 0.7 - from 31 to 37; clay 0.6 - 57-75; coarse sand - 50-70 (depending on density and humidity); silty sand – 20-40; sedimentary gravel – 45; crystalline gravel – 75.
The lateral resistance of the pile depends on the consistency of the formation and its depth:
- 50 meters - 0.3-2.8 tons per meter (from soft plastic to hard); 100 - 0.5-3.5; 200 - 0.7-4.2; 300 - 0.8-4.8.
We are engaged in the installation of foundations of all types and will recommend you the most suitable option depending on the construction conditions. We will also draw up a project in the shortest possible time and provide you with a ready-made estimate.
Grillage dimensions and reinforcement
The element is designed in the same way as a strip foundation. The height of the grillage depends on how much the building needs to be raised, as well as on its mass. You can independently calculate an element that rests flush with the ground, or is slightly recessed into it. The basis of calculations for the hanging option is too complex for a non-specialist, so this work should be entrusted to professionals.
An example of correct tying of reinforcement cage
The dimensions of the grillage are calculated as follows: B = M / (L • R), where:
- B is the minimum distance for supporting the tape (width of the strap),
- M is the mass of the building without taking into account the weight of the piles,
- L - strapping length,
- R is the strength of the soil at the surface of the earth.
The reinforcement frames of the strapping are selected in the same way as for a building on a strip foundation. In the grillage it is necessary to install working reinforcement (along the tape), horizontal transverse, vertical transverse.
The total cross-sectional area of the working reinforcement is selected so that it is not less than 0.1% of the cross-section of the tape. To select the cross-section of each rod and their number (even), use the reinforcement assortment. It is also necessary to take into account the instructions of the joint venture on the smallest sizes.
Load calculation for bored piles
Design loads include the total mass of all house structures, the seasonal factor - the weight of the snow covering on the roof, as well as the payload.
Snow load is a figure that has a constant value for each region/climatic zone. It can be taken from the SP tables, section “Building climatology”. The reliability coefficient for it is 1.4.
It is important!
The payload is the mass of people and equipment that will be in the house, as well as on the roof during its operation.
Constant loads are:
- the weight of walls and partitions - depends on the number of partitions and material; floors; roof (rafters, sheathing, insulation) + roofing structures (heating and ventilation pipes, fencing grilles, lightning rods, etc.).
The weight of roofing coverings varies. Lightweight ones (metal tiles, flexible roofing) weigh 60-70 kg per square, ceramic tiles and CPC - twice as much (the exact figure can be found in the instructions for the selected material).
The order of pile placement
Depending on the distribution chosen, there are several types of placement:
- Single - supports are placed at the corners of the foundation. And also on individual walls and in the center.
- Tape - piles run along the line of one wall along the perimeter of the foundation and under the partitions.
- Continuous - pile field with a row arrangement or in a checkerboard pattern.
Existing options for placing piles under the house
- Cluster - a group of several supports is installed in places of expected maximum load.
The latter type is widely used in the construction of high-rise buildings with massive columns.
Calculation of a bored foundation
Preliminary values of the laying depth (rod length) and pile cross-section are taken from the recommendations of SNiP “Pile foundations”. Short piles (less than 3 meters) have a cross-section of 30 cm, etc.
The formula for calculating the bearing capacity is P = P1 + P2, where
- Р1 – bearing capacity of the base; Р2 – side surface.
Р1 = 0.7 x R x F, where
- R – standard bearing capacity (tabular value); 0.7 – tabular coefficient of soil homogeneity; F – pile base area.
P2 = 0.8 x U x fxh, where
- f – standard wall resistance (from tables); h – working layer thickness; U – section perimeter; 0.8 – operating conditions coefficient.
Load per p.m. foundation is determined by the formula Q = M/U, where
- M – sum of loads (see above); U – perimeter of the house. If the house has internal walls with its own foundation, their length is added to the perimeter.
The pile installation step is determined as P/Q.
The number of piles is the perimeter of the house divided by this figure. Then you can calculate the required amount of concrete and reinforcement. Calculations are performed several times, varying the length and cross-section of the pile.
Below is an example of calculating bored piles for given structure parameters.
Foundation construction technology
Albrehta drilling: 1. Continuous auger drilling. 2. Concrete feeding and auger removal. 3. Installation of reinforcement cage. 4. Formation of the pile head.
To calculate the bored concrete pile foundation of a brick house, it is worth understanding the technology of its construction. A distinctive feature of these foundations is that there is no need for excavation work.
First, a well is drilled with a manual or mechanical drill to the calculated depth and required diameter.
If the soil allows it, that is, it has sufficient density and is not friable, then formwork is installed only for the pile head above the ground, and concrete is poured directly into the well.
Otherwise, the formwork is installed inside the well. Often its role is played by a pipe made of any suitable material - asbestos cement, polyethylene, steel, or any available material that can be rolled into a tube.
In the future, when calculating a bored foundation, the consumption of reinforcement in piles will be given. In the meantime, you need to know that the pile experiences compression and tensile loads, and this determines the use of a reinforcement cage for installation. It is made from ribbed profile reinforcement with a diameter of 10 mm with pieces of smooth reinforcement of a smaller diameter (6-8 mm) welded across, in increments of 1 m, to provide a rigid frame. The reinforcement is brought above the ground surface for the installation of a grillage, if one is planned.
The grillage gives rigidity to the foundation.
Next, concrete is poured. This must be done in small portions, constantly chopping and compacting the mixture to prevent the formation of air voids, which, when hardened, will worsen the strength of the foundation. After finishing the pouring, it is necessary to cover the pouring site with thick polyethylene film to avoid precipitation and erosion of the top layer of the “concrete body”. If the weather is very hot and dry during curing, it is recommended to soak the concrete with water.
As can be seen from the description, the technology for installing piles of a bored foundation is very simple, which makes it possible for the developer to install it on his own when constructing a brick building or a building made of another material.
However, in this case, a very important and responsible task is the calculation of a bored foundation. Errors in calculations can lead to complex and expensive reinforcement modifications. It is better to immediately correctly calculate the foundation of the house.
example of calculation of bored piles
Let's calculate the bored foundation for the following data:
- top layer of soil, 2 meters - refractory loam; below - hard clay, porosity 0.5; house area - 4 x 8 meters, perimeter 24 m; walls - brick 0.38 meters, density 1.8 tons per cubic meter; wall height the same on all sides: 1st floor - 3 meters, attic - 1.5; roof - hip, metal tiles; floors - reinforced concrete slabs, thickness 25 cm, area 32 sq.m., 2 pieces (floor and attic); internal walls – GKL, total length 20 m, height 2.7, weight per square meter – 0.03 tons; snow load – 180 kg per sq.m.
We count the loads:
- weight of walls – (24 x 3 + 24 x 1.5) x 1.2 (safety factor) x 1.8 = 88.65 tons; partitions – 1.2 x 2.7 x 20 x 0.03 = 2 tons; floors + cement screed 3 cm = 1.2 x 0.25 x 32 x 2.5 = 48 tons; roofing – 1.2 x 4 x 8 x 0.06 = 2.3; snow – 1.4 x 4 x 8 x 0.18 = 8.1; total payload – 11.5; total – 112.94 tons; load per linear meter – 6.69 tons.
We carry out the calculation for round piles 3 meters long, with a cross-section of 30 cm, using the above formulas:
- f = 3.14 D2 / 4 = 3.14 x 0.3 x 0.3 / 4 = 0.071; U = 3.14 x D = 0.942; P1 = 4.47; P2 = 7.84; P = 12 .31;L (step between piles) = 1.84 meters.
We repeat the calculations twice, increasing and decreasing the cross-section of the pile.
There is nothing fundamentally impossible in these calculations, only it is time-consuming, labor-intensive and requires extreme accuracy. To reduce labor costs, you can calculate a bored pile online using an online calculator.
And it’s better to avoid solving this problem altogether - order a calculation of a bored pile foundation from us. Our prices are low, the calculations will be performed by professionals, and you won’t have to waste time.
At the customer's request, we will complete all turnkey work, from geological surveys to the installation of a grillage.
Bored foundation: calculation, design and others
We work in Moscow and other regions of the Russian Federation. We offer installation of bored piles of any type:
- pile foundations; secant and drilled tangential piles for any purpose - foundations, fences, walls in the ground; drilled injection for repair and strengthening of foundations, retaining walls; TISE foundations; grillages.
We also carry out design, calculation and construction of other types of foundations - strip, slab, columnar, pile-tape. We carry out all turnkey work, starting with preliminary:
- geological/hydrogeological research, field and office; soil testing, pile driving; assessment of the condition of old structures, a set of strengthening measures; dismantling of old foundations, preparation of the construction site; design, calculation, surveying; installation of fencing of any type - bored, sheet piling; restoration of old foundations, floors, load-bearing walls.
Types of frame house structures
Four types of structures are used in construction:
Drawing with dimensions and layout of a frame building with designation of the base
- Frame with overlap. It is also called “platform” or “Canadian”. Each layer consists of pads. The assembly goes from bottom to top. The beams and floor joists of the first floor are laid on the lowest frame, laid on the foundation. With the help of façade logs they are assembled into a single pallet. The frame posts at the bottom are attached to the joists, and at the top they serve as the basis for the next floor.
- Frame with uncut posts. The supports running vertically through the entire frame must be strictly parallel to each other.
- Post-and-beam design. Transverse beams are laid on two parallel supports. They must withstand maximum load. For long lintels, steel beams are used.
- Frame-rack design. Similar to post-and-beam. The only difference is that the racks are installed directly into the ground. This raises the building.
This type of frame is indispensable in marshy, flooded areas.
Cost of installing bored piles
- The cost of work of a smaller volume, please call: 8 (495) 133-87-71 The price is indicated without VAT
Pile diameter Unit of measurement Cost of work, RUR150m880180m990200m990220m1045250m1100300m1320320m1430350m1540400m1650426m1705450m1760500m1870530m1925550m19806 00m2035620m2035800m20901000m27501200m3850
We have equipment and personnel for all types of drilling:
- auger for construction purposes, installation of engineering structures and supports, water wells on sand; rotary for any tasks, including artesian wells; core for scientific and construction purposes; diamond - rocks, asphalt, concrete foundations and walls; leader for piles and sheet piles; with flushing/blowing of wells, with casing pipes.
Here you will find:
- low prices; qualified specialists; large selection of equipment for rent; certificates for all types of work; fast turnaround times; free consultations; high quality and warranty for work.
Leave a request for a consultation with a technical specialist
Find out how much you can save with us
- Date: 08/20/2014Rating: 21
In order for the house to stand for as long as possible, it is necessary to carry out a high-quality calculation of the foundation.
Sequence of work during the construction of a bored foundation.
All aspects without exception that have a serious weight are involved in the calculations.
Of course, interior items are not included here, but you definitely need to take into account the mass of walls, ceilings, roofing and precipitation.
Calculating a foundation on bored piles is considered one of the most difficult, although in practice it takes only a little more time and effort. Particular complexity lies in two factors: the presence of a grillage and a limited area of contact with the ground.
general information
A bored foundation is a foundation that transfers the load from a building to the ground through individual concrete piles, which are subsequently covered with a reinforced concrete slab.
Piles for this type of foundation are made in specially drilled channels, right on the construction site. Bored foundation: concrete, waterproofing, reinforcement.
The advisability of choosing a bored foundation is most often justified on soft, weak or heaving soils, the incompressible layer of which, capable of absorbing the loads from the building, is located very deep, and all other types of foundations are not able to transfer the loads from the weight of the building to them. Such soils are found in wetlands, ravines, peat soils, hillsides, etc.
Both light-weight houses and heavier buildings, such as brick ones, are built on this type of concrete foundation.
One of the main advantages of a bored foundation for a private house is its relatively low cost. The main installation costs include concrete mix, reinforcement of different profiles and available materials for formwork. That is why these foundations are preferred by developers of summer cottages and small houses and cottages. Very little time and effort is spent on its construction.
Formwork for the pile: roofing felt, reinforcement cage, concrete.
Also among its advantages, especially when building small houses on your own, alone, is the fact that piles for this type of foundation are made individually, which will allow mixing and mastering small volumes of concrete. In contrast to expensive monolithic structures, which require a very large volume of concrete work and, accordingly, a larger number of workers.
For foundations of this type, grillages can be made that connect the piles into a single structural frame. This increases the strength of the foundation. Grillages should be made for a brick house. However, if the building is made of lightweight materials, and sufficient depth is provided in the piles, which will prevent them from subsidence or bulging, a grillage is not necessary.

