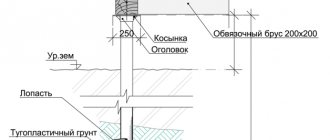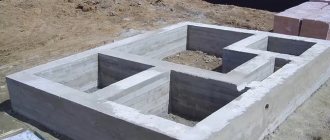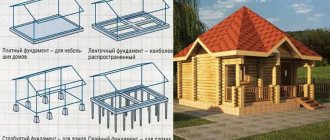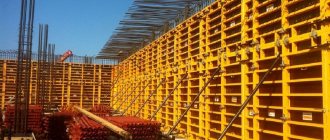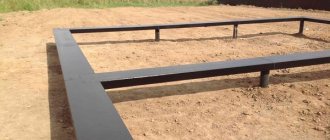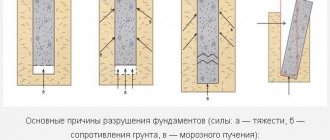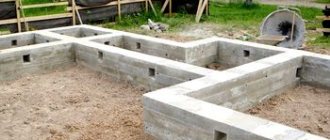Sketch of a bored foundation with dimensions. Bored piles in terms of reliability are practically in no way inferior to other supports in the construction of low-rise buildings. This is one of the most reliable methods for constructing foundations on soils subject to seasonal heaving. The resulting structures guarantee the integrity and strength of the foundation and, accordingly, the walls of the house being built.
It is advisable to build such a foundation with your own hands in cases where it is impossible to build other types of foundations. It is logical to use it if the incompressible layer is located very deep, for example, when performing construction work in wetlands or other weakened soils.
The costs of a bored foundation with a grillage for a brick house can be considered justified when construction is carried out on an area with a significant slope. Experts also recommend the use of this type of foundation for the construction of lightweight wooden or frame buildings.
Pile installation technology
Carrying out the process of drilling wells with a hole drill
The construction of this type of foundation includes drilling wells and their further filling with concrete mixture. Hand and electric/gasoline drills are used for drilling. A less labor-intensive stage of well preparation is the use of special drilling equipment.
The process of drilling holes for piles can be done with your own hands using a hand-held motor drill, setting the appropriate tip diameter.
The strength of each pile is increased by a frame made of reinforcement: 3-4 reinforcing elements with a cross-section of 10-12 mm are lowered into the drilled holes.
Experts advise performing horizontal ligation of frame elements in case of eccentric loads or shear forces. For dressing, it is recommended to use smooth reinforcement with a cross-section of 6-8 mm, and a pitch of approximately 1 meter.
In this case, the reinforcing rods will serve as a connection between the pile and the reinforced concrete grillage. That is, the above-ground and buried parts of the foundation will be combined into a single whole. When installing a grillage, the rods must protrude from the pile head.
In addition to the above, the frame made of reinforcement will not allow possible ruptures and deformations due to the influence of frost heaving.
Insulation of a bored foundation with a grillage
When insulating a foundation made of bored piles, two options can be considered. The first option is when a shallow grillage is poured. With this device, an insulation scheme is used as for a strip foundation. That is, sheets of extruded polystyrene foam are attached directly to the grillage and the finishing is done. After this, if necessary, an insulated blind area is installed.
The second case is when a monolithic grillage is poured above the ground or a frame is made of timber or channel. In this case, install a sheathing made of wooden beams or a metal profile from the surface of the base to the ground, lay a layer of insulation and cover the base with decorative panels or siding. On the back side of the foundation, as a rule, the empty space is filled with sand. Another common option is when the base of a bored foundation is laid out with decorative bricks.
The construction of bored piles with a monolithic grillage is not difficult for a novice builder - anyone can master this popular technology. With correct calculations and compliance with the device technology, such a foundation can be laid by a team of 2-3 people.
At the end, we offer you to watch an interesting video about errors when constructing a foundation on bored piles:
Did the article help? Rate her
Partial and complete formwork construction
Arrangement of formwork for the bored base of the building
Next, the formwork is installed in the drilled well. But its function can be performed by the soil itself, if it is dense enough and does not crumble. Then only the upper part of the formwork structure is exposed to make pile caps.
So, the formwork can be the soil itself, drilled with a tip of 200-250 mm to 90 and up to 150 mm in depth, taking into account the condition of the soil. If, due to the characteristics of the soil, it has to be dug up, then metal or asbestos-cement pipes of the appropriate cross-section can be used as formwork. When constructing a bored foundation with your own hands, you can roll up the roofing material, turning it into something like a pipe.
In order to prevent the bored foundation from being squeezed out during seasonal swelling, its head, which is located half a meter (or more) below ground level, must be insulated with a galvanized steel roofing cover, several layers of film or roofing felt.
Experts call this cover a “shirt,” which is recommended to be made to cover the entire depth of the pile. The reasoning for performing this action is as follows. The rising soil “slides over or lifts the installed protection, leaving the base itself motionless.” In addition, the “jacket” prevents cement lait from flowing into the ground, and accordingly, the strength characteristics of concrete do not decrease.
A few final details
When assessing the weight of the house that will put pressure on a bored foundation with a buried grillage, also take into account the snow load. Asbestos-cement or steel pipes are mainly used two-meter pipes with a diameter of fifteen to twenty-five centimeters. No more than 1,600 kilograms of the house’s mass should put pressure on one pile, and based on this, it is possible to calculate the number of piles required and the distance between them. Houses of average size and weight require three to five dozen piles. The above example with roofing felt can be implemented in practice only in stable soil. If there is a possibility of progress, then the only option left is with steel pipes. From the outside, the same roofing material (in two layers) will help to insulate them from moisture. The fittings inside the pipes are protected from moisture by not reaching a few centimeters to the ground. A protrusion is made on top for connection with the grillage reinforcement.
Concrete laying
Schematic representation of the constituent elements of a bored base.
After the drilling process is completed, the formwork and frame are constructed, the concrete mixture can be poured. Concrete is laid in layers with gradual compaction - bayoneting. Only a “heavy” solution is suitable for this. This term implies the use of the following "heavy" aggregates:
- quartz sand;
- crushed stone/gravel (hard rocks).
Concreting of each bored pile is carried out continuously. This means that the time interval between laying each layer should not exceed 1 hour. The process of complete setting of concrete is completed after 28 days, after which the resulting foundation structure can be loaded.
Installation of a grillage for a pile foundation
for a base of piles is made by the following steps:
- treat the area with chemicals to prevent active growth of vegetation;
- marking and leveling of the territory is carried out;
- The piles are screwed in and reinforced;
- The structure is poured with concrete and formwork is made.
After the cement mortar hardens, it is necessary to carry out waterproofing.
Application of bored technology in private construction
Scheme for constructing a foundation using TISE technology
The technology for constructing bored structures is simple and suitable for constructing a foundation with your own hands. The construction industry has at its disposal various types of drills for wells with different sections. Their use helps to drill wells up to several meters deep.
The diameters of the piles can also be different: from 15 to 40 cm. The so-called TISE technology involves the use of a special drill, with which you can drill wells 20 cm in diameter with an expansion at the base (up to 40 or 60 cm). Thus, an increase in the support area is achieved, which does not allow heaving to push the pile out.
There are also special mechanisms (hole drills, motorized drills, etc.) that can significantly facilitate the installation of supports.
Grillage arrangement
Since there are two main types of bored foundation with grillage, high and low, the installation technology is also different. The first type significantly increases the cost of construction, as it has many nuances and the mandatory presence of formwork, while the second is much simpler, since the top line is poured at the lowest level without formwork.
At the moment, one of the most common structures is a foundation with a grillage. What is chise? This is a special environmentally friendly technology that allows you to create an excellent structure from inexpensive building materials, characterized by durability and strength. Such development will be inexpensive, and all possible pros and cons of the design will be taken into account.
Disadvantages and argument in favor of drilling technology
Pouring a bored foundation with concrete
It is an accepted fact that the main disadvantage of this technology is the inability to make an accurate calculation of when exactly the required incompressible layer is reached that can withstand the pressure of the pile.
In order to avoid annoying mistakes, wells are drilled to 1.5-2 meters, that is, reaching a point below the freezing level, where the soil has a denser structure. With a low groundwater level, the calculation of the bearing capacity of the soil corresponds to 6 kg per 1 cm².
For individual developers, this technology looks quite attractive. Unlike the tape or monolithic type, where the entire required volume of concrete solution is laid at once, piles can be laid in stages. When pouring one support, the volume of concrete laid is disproportionately less than with monolithic concrete, which simplifies the process of preparation and pouring. Therefore, you can do this work yourself.
Use Cases
There are several options for using grillage material:
- Wood . Either a solid beam 150:200 or 200:200 mm is used, or a pack of edged boards 50:200, assembled in 3 or 4 layers. The resulting beam has high load-bearing capabilities and is easy to process and install. The cost of wood is relatively low, so a grillage of this type is the best option for houses that do not have a lot of weight (wood, aerated concrete, foam concrete).
- Metal . This type of grillage allows you to get a strong base, rigidly connected to the pile heads. The result is a durable structure, the installation time of which is minimal, and the result is very reliable. A channel, I-beam or rail is used as beams; they are attached to the tops of the piles by welding. Most often used in combination with screw piles.
- Reinforced concrete . This type of grillage is built using the conventional technology of casting a monolithic strip (floor tile). The only difference arises from the presence of an air gap between the soil and the bottom of the base. In addition, the reinforcement of the piles must be rigidly connected to the reinforced belt of the tape, forming a monolithic supporting structure . This procedure forms a powerful and rigid base that is resistant to all types of loads. The disadvantage is the long hardening time of concrete, which stops work for a month.
Calculation and installation location of piles
Schematic representation of the location of piles depending on the design features of the structure.
At the project development stage, the exact number of supports and their location are calculated. Supporting elements are installed in rows along the markings of the walls of the house, in its corners, at the intersections of walls and between them.
The calculation of the distance between the supports is determined by the total weight of the structure being erected: the heavier it is, the greater the number of elements and with less distance between them they will be installed.
In this case, the minimum permissible distance is taken into account - at least three diameters of the pile. The reason for this is that if supports are placed more often, their load-bearing capacity is reduced.
Approximate calculation for a pile support diameter of 40 cm, the permissible distance will be 120 cm (40x3). When performing installation work with your own hands, you should check the level of the heads - they should all protrude to an equal amount. In the future, the house itself will be built on them.
How does a grillage work and what does it give?
What is a grillage foundation, what is its purpose? The main task of this structure is to connect piles, which act as gravity transmitters to the ground pointwise. Also, the grillage evenly distributes the full load on them without touching the ground, without touching or leaning on it. Its connection with the piles is quite weak, which during winter changes (heaving) can negatively affect the structure as a whole.
Basically, its purpose is to support buildings with low weight, preferably 1 or 3 floors. In regions with problematic soil, very lightweight options are installed on it - wooden or frame structures. The list of soils on which you can install a foundation for a grillage is quite extensive: loamy, peat, silty, clay, forest, heaving.
Construction on hillsides or areas with a high percentage of ground freezing can be done without any problems. Thanks to strong supports made of piles, such structures are not afraid of slopes - frame technology is used. Also, buildings with a base whose width is more than 3 meters are acceptable. The grillage is recognized by builders as a universal element.
Load capacity calculation
General view of the finished bored foundation of the structure.
To calculate the required number of supports, two indicators are needed - the weight of the structure and the load-bearing capacity of an individual element. Calculation of the strength of one pile support depends on the brand of concrete mortar used. So, when making a pile from M 100, it can withstand 100 kg per 1 cm². With a cross section of 20 x 20 cm, the area will be 400 cm², and the support can support up to 40 tons.
Thus, the bearing capacity of the soil is much less than that of the pile itself. According to this, calculating the exact number of elements and load-bearing capacity of the entire pile-grillage structure is impossible without taking into account the strength of the soil. Previously, a calculation was given for laying the support below the freezing level. But when the section changes, the area and load-bearing capacity of the pile-grillage foundation will be completely different.
Grillage is a unifying composition of a pile-grillage structure that increases the stability of the base. When choosing a pile foundation device without it, a calculation will be required that can ensure that all elements are installed to a sufficient depth. Then you can be sure that the structure will not sag and will not be “squeezed out” by the influence of frost heaving forces.
Features of a grillage foundation: characteristics, design
A grillage foundation is a special horizontal structure (platform), similar to a columnar base or pile, that distributes the entire load of the structure, dividing the main weight into supports. The latter shift the weight of the load to the ground (soil). The main task is to connect the pillars and piles into one solid structure so that over time the walls do not crack or become damp, and such a structure also ensures that there is no subsidence, which will lead to negative consequences for the entire structure. A turnkey grillage foundation prevents such unpleasant phenomena as corrosion and protects against harmful organisms, rodents and various insects.
Floors on the ground
Floors on the ground are used to create a grillage structure immersed in the ground. If there is an air gap, creating a ground floor becomes too difficult, ineffective and impractical.
The inside of the tape is covered with a layer of sand cushion . Then a layer of geotextile is laid on it and crushed stone is poured, onto which a layer of crushed stone is poured through an additional layer of geotextile.
The entire backfill is compacted sequentially, achieving the best possible result. Then a layer of screed is poured on which the heat insulator is laid.
A screed is again poured on top of it, inside which a heated floor system is installed.
A finishing coating can be applied to this screed . The floor cake is quite multi-layered, but it provides high-quality heating and prevents heat loss due to contact with the ground.
Laying depth - what it depends on
The depth of placement depends on the condition of the soil on the site.
All related factors are taken into account:
- Groundwater level.
- Availability and volumes of soil water.
- Possibility of flooding in spring.
- The presence of seasonal changes in hydrogeology, an increase or decrease in the degree of filling of all aquifers.
To select the correct depth, it is often necessary to collect information from local geological and meteorological departments, consult with experienced builders, and refer to various SNiP applications.
It must be taken into account that all values indicated in various sources are minimum, i.e. it is allowed to increase the lifting height, but it is impossible to reduce the gap height .
Its required height
The height of the grillage is directly related to the material of the walls of the house. If you plan to build a brick (concrete, cinder block) house, then the minimum height is considered to be 15-20 cm above ground level. For wooden houses, the height of the grillage should be slightly increased and be about 40-60 cm .
This will provide the necessary flexural rigidity and will allow the wood to be separated from sources of moisture below.
This refers to the snow cover, the height of which must also be taken into account. If the region has very snowy winters with high snowdrifts, it is necessary to calculate the height of the grillage to exceed their level.
