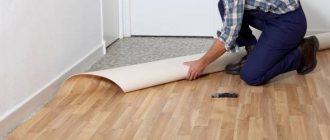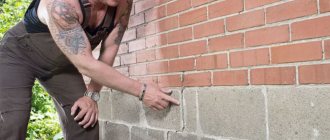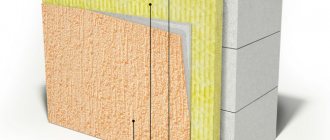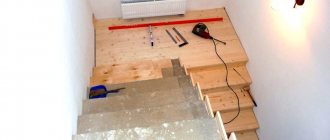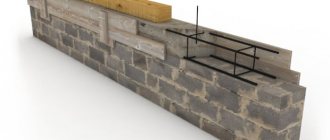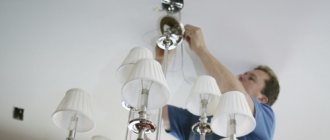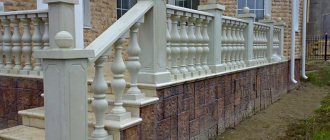Installing a wooden staircase with your own hands is a labor-intensive and quite complicated process for a beginner, as it requires certain training, skills and abilities.
It is obvious that securely fastened and perfectly adjusted staircase elements make the structure as stable and reliable as possible, eliminating creaks, swaying and deformation. However, novice craftsmen often neglect simple rules, which leads to distortions, premature destruction and other extremely unpleasant consequences.
In this article we will try to talk about the key points of assembling and installing rotary flight stairs so that you do not make mistakes in practice.
If you don't have a finished project, we recommend that you use our online staircase calculator . It allows you to receive a ready-made estimate, a set of drawings, a 3D model and recommendations for manufacturing the most convenient design.
Content
- Introduction
- Wood grain direction
- Wall stringers
- External stringers
- Attaching the stringer to the ceiling
- Connecting stringers to each other
- Attaching steps to a string - methods
- Methods of fastening balusters
- Installing railings on stairs
- Attaching the handrail to the pole
A little bit of theory
From the point of view of theoretical mechanics, a ladder is a static system with two supports. The inclined position results in both vertical forces and horizontal shear forces acting on the lower support. Stringer beams rest on the floor or landing, so the supports must withstand the loads transmitted from the elements. To create a stable structure, it is extremely important not only to securely fasten the stringer beams, but also to create a stable mechanical system.
The ladder should not hang on the fasteners: the structure will be stable only if it stands “on its own,” and the fasteners should simply keep it from shifting and tipping over. Otherwise, no matter how reliable the fastener is, it will become loose over time, and cracks may appear on wooden elements that are constantly under stress.
Subplatform beams are also made of channel or I-beam. On the beams connecting to the stringers, short pieces from the corner are welded with mounting holes drilled in them for the bolt. The beams are installed in the niches of the staircase walls and leveled to the horizon according to the height of the design mark. The beams in the niches are wedged so that they cannot turn out of the installation plane (fall on their side). There is no need to embed the beams into the wall yet; they may have to be rearranged.
Staircase structures made from small-piece elements - individual reinforced concrete steps, platforms, beams and stringers are used for those buildings where large-sized prefabricated products do not fit the dimensions (for external entrances, for basement flights, inside vestibules, etc.), as well as in buildings erected for individual projects with non-standard dimensions.
rice. 24. Stairs made of prefabricated reinforced concrete steps on steel stringers
Stair stringers are made from I-beams or channel beams (Fig. 25). When using stringers with two bends, wedges are pre-cut on the beams or short blanks are made. The beams are heated, bent and welded. A plate of steel sheet is additionally welded to the joining site. It increases the length of the weld and makes the knot stronger.
rice. 25. Sequence of manufacturing stairs from prefabricated reinforced concrete steps on steel stringers
Subplatform beams are also made of channel or I-beam. On the beams connecting to the stringers, short pieces from the corner are welded with mounting holes drilled in them for the bolt. The beams are installed in the niches of the staircase walls and leveled to the horizon according to the height of the design mark. The beams in the niches are wedged so that they cannot turn out of the installation plane (fall on their side). There is no need to embed the beams into the wall yet; they may have to be rearranged.
Staircase landings are made at the construction site from monolithic reinforced concrete or they are assembled from ready-made reinforced concrete slabs laid on subplatform beams. Platforms made of monolithic concrete are usually reinforced with reinforcing mesh, connected from corrugated rods with a diameter of at least 10 mm and a pitch of rods in both directions of no more than 200 mm. The bottom layer of concrete (20 mm), which is necessary to protect the reinforcement from corrosion, is formed by installing vertical clamps.
rice. 26. Options for constructing stairs with wooden steps on steel stringers
The wooden steps of such stairs are bolted to a steel stand. The bolt heads are recessed and sealed with wooden plugs. Stands for steps can be of a wide variety of design solutions and are made of sheet steel, angles, short pipes or channels.
GOST 23120-78. Flight stairs, platforms and steel fences. Technical conditions.
Installation of stairs on metal stringers
Composition of operations and controls
— availability of a quality document for the product;
— compliance of product sizes with design ones;
— marking of design provisions;
— compliance of the installation marks of beams and slopes of stringers with the design ones;
— quality of welded joints, sealing of beam ends;
— horizontal and vertical steps, height of risers;
— the actual position of the mounted stringers and platforms (deviation from the markings that determine the design position of the elements on the supports);
Measuring, each element
Technical requirements
Album 24-NT-4 Lenzhilproekt
Permissible deviations:
— riser height from the project — ±3 mm;
— tread width from the design — ±5 mm;
- in the gaps when applying a 2 m long batten along the flight to the overhangs of the treads - 4 mm;
— deviations from the horizontal treads — 2 mm;
— from the horizontal of the staircase landings — 5 mm;
— from the riser vertical — 3 mm;
— from the vertical of metal gratings — 3 mm;
- in the distances between fencing elements (posts) from the design ones - 5 mm;
— gaps between handrail elements — 0.5 mm.
The support of the beams on the walls under the landings must be at least 250 mm with a support plate measuring 200 x 250 mm.
Requirements for the quality of materials used
GOST 8717.0—84*. Reinforced concrete and concrete steps. Technical conditions.
GOST 23120-78. Flight stairs, platforms and steel fences. Technical conditions.
The values of actual deviations of the geometric parameters of the steps should not exceed the limits:
— along the length of the step — ±5 mm;
— step height — ±2 mm;
— step width — ±3 mm.
Let's consider the construction of stairs on metal stringers. They are mounted on beams made of channel (100-200 mm) or I-beam (100-200 mm) with a wall thickness of at least 8 mm. Ridges with dimensions corresponding to the height and width of the steps are welded or screwed to the upper inclined surface.
Introduction
Installation of a staircase, like any other structure, is carried out in stages. First of all, parts are always installed that perform the function of load-bearing elements and access to which will be difficult in the future.
However, each master has his own exact sequence of assembling individual elements, and any of these methods does not claim to be the only correct one.
To avoid asymmetry, after each stage of work, check with a level that the horizontal and vertical projections are observed.
Wood grain direction
When manufacturing staircase elements, you should pay special ATTENTION to the direction of the wood grain . Drawings must be transferred to the source material, taking this feature into account, along the greatest direction of the template.
Wood has such a quality as anisotropy - that is, its physical and mechanical properties differ depending on the direction within the medium. For example, the compressive strength of wood along the fibers is 3-4 times greater than across the grain, the tensile strength is more than 30 times greater, and the indicators for fracture and chipping are similar. Professional carpenters know these nuances and produce products in accordance with certain rules that allow them to achieve the highest possible reliability of the final product.
For example, the winder step at the junction with the turning post has a rather small support surface, as a result of which an increased load is applied to this place. If the wood fibers are located parallel to the front edge (that is, along the larger side), the load is distributed evenly over the entire element , and if perpendicular, then near the attachment point, a break will soon occur along the direction of the fibers in the narrowest place.
The situation is similar with stringers in places where steps are cut - the direction of the wood fibers must be parallel to the upper and lower edges of the board. Otherwise, unreasonable arrangement of fibers will definitely lead to the appearance of a defect.
Rules for installing elements on a wooden stringer
If the master does not yet have experience in carrying out such work, he should always keep in mind the following installation rules:
- when it comes to choosing materials, it is worth considering the thickness of the beam from which the beam is made;
- if a person performs work without the help of a master, it is better to use fillies for this. In other cases, it is worth making cuts in the beam at right angles to install steps;
- cuts are made with a circular saw or electric jigsaw. First, you need to draw a right triangle in the places where you drank.
This is interesting: how to install steps on a wooden staircase?
Attaching support posts to the floor
Support pillars are vertically located load-bearing elements that form the basis of the frame of the lower part of the staircase. They provide support for the winder steps (landing) and the stringer (string).
There are no special requirements for the wood of the part - the main thing is that it is uniform, without cross-layers and large knots. Typically made from the same type of wood as the rest of the staircase.
In order for the future structure to be strong and reliable, the pillars must be firmly secured. This can be done using steel angles, studs, zip bolts, wood glue and other devices - there are a lot of options.
Finally, it is recommended to connect the columns with supporting stiffening beams.
Of course, by this time, all the technological holes and grooves for other elements of the staircase should already be made in the pillar structure.
Installing steps with dowels
To attach the steps to the dowels, you need to drill holes in the stringer no more than 20 millimeters, using a drill with a wood sharpening and limited depth. Two or three holes are enough for the supporting element. Next, you should blow them out and insert marks 21 millimeters high. Next, counter holes 3 centimeters deep are drilled along them.
Afterwards they are lubricated with glue and dowels of 45 millimeters with sharp tips are driven in. Next, glue is applied to the protruding dowel, and silicone is applied to the plane of the stringer. If everything is done correctly, the steps will be level. Now you can lean against the wooden surface by sitting on it for 10-15 minutes. You should not overdo it in this regard, since excessive load can provoke deformation of the march.
Installation of a stringer
Stringers are the main load-bearing elements of a flight of stairs, which are mounted at an angle to the adjacent floor. Do-it-yourself installation of stair steps is carried out directly on the stringers, in pre-prepared recesses.
Wall stringers
Installation of the supporting structure begins with the installation of a wall stringer. For convenience, it is recommended to make markings on the wall in advance and, immediately before assembly, additionally double-check the accuracy of the structure with a level.
It is highly recommended to glue all connections and fastenings of parts with liquid nails or glue.
Usually the installation process begins with fixing the lower part of the stringer. To do this, the beam is installed and pressed into the groove connection or groove on the support column. A temporary support structure can also be made if it is planned that the stringer will be supported on the outside of the support column.
Then they begin to attach the upper part of the stringer. Depending on the type of floor: wooden, metal, concrete, different types of fasteners can be used. For example, in wooden houses, it is preferable to use angles, bolts, studs and anchors.
To strengthen the structure, it is also recommended to install stringers in the cuts of the load-bearing floor beam.
At the final stage, the main section of the beam must be pressed against the wall with pre-prepared dowels or anchors. If necessary, the attachment point of the stringer and support beam is additionally reinforced with a metal corner.
In order to prevent squeaks from adjacent structures in the future, all joints should be generously rubbed with paraffin, except for those where glue will be used.
External stringers
Installing an external stringer is practically no different from a wall stringer. By analogy, it is necessary to secure the lower part of the beam in any convenient way and then fix the upper part, which is adjacent to the ceiling.
During work, you need to ensure that the stringers are positioned exactly opposite each other, otherwise the design will turn out crooked and many manufactured parts will have to be modified.
After installing both beams, you will end up with something similar.
Attaching the stringer to the ceiling
You should dwell in more detail on attaching the upper part of the stringer to the ceiling, if the upper step is below the level of the second floor . In such a situation, there are quite a few ways of reliable fixation between elements and all of them are almost universal. The stringer can be connected using angles (both internal and lower), supporting steel plates, special clamping U-shaped fasteners; for wooden floors, a tongue-and-groove connection can be used; to fasten the staircase to a concrete slab, fixing it to a reinforced furniture board is acceptable.
Connecting stringers to each other
There are options for non-standard designs, when the stringers are not fixed in the grooves of the support posts, but are attached to them from the outside, or when only one support post is used, and the internal stringers are held only by fastening to the wall. In this case, the question often arises: how to fasten the stringers together?
The most common and universal method is the tongue-and-groove connection. This is quite simple to manufacture, but the most reliable unit that allows you to rigidly fix the parts. If, in addition, you treat the joints with PVA glue, then if the standard loads are observed, such a structure will be almost impossible to destroy.
together using ordinary self-tapping screws, screws or flush bolts (shown schematically in the figure with the screw head protruding outward). This connection also makes it possible to achieve high structural strength, but it can only be used if the stringers are planned to be attached to the support beam.
The second method involves cutting down the grooves in the support column, cutting one of the stringers to the thickness of the other, installing them in the appropriate holes and tying them together with any hardware. The resulting connection will firmly secure the elements of the staircase, and is also guaranteed to protect the structure from creaks and loosening.
On our website you can also calculate the length of the stringers and the amount of materials for their manufacture.
How to install steps
Variants of bowstring articulation.
A staircase will be reliable and stable if its strings are connected to the balusters. Then the beam consists of sections that are attached to the grooves of the balusters using protrusions. In this case, the loads from the upper parts of the strings are redistributed to the fencing posts, and when used, the entire staircase, including strings, steps and balusters, turns into a single, interconnected system.
- carpet;
- linoleum;
- animal skins;
- plywood;
- cork mats;
- polyurethane;
- rubber;
- rubber;
- other materials.
Attaching steps to the stringer
The next stage of building a staircase to the second floor with your own hands is attaching the steps to the stringer.
In cases where the design of the staircase also requires the presence of risers, it is recommended to install them first.
Let us remind you that the height of the risers should be approximately 1-2 mm less than the height of the steps. This is done so that in cases of increased humidity, when the wood swells, deformation of the entire structure does not occur.
After this, you can begin to directly install the steps. Straight elements along the stringer are installed simply and there is no point in going into detail, but the installation of winder steps should be considered in more detail.
There are two main ways to install winder steps:
- tongue-and-groove connection (classic);
- connection with the cut of the support column.
The first method assumes that in order to install the rotating elements, you will need to make blind grooves in the main support column. The vast majority of experts recommend making grooves slightly smaller than the thickness of the step, as this will allow the elements to be connected as tightly as possible and prevent their movement. In turn, this will prevent deformation of the structure and eliminate the appearance of squeaks.
The second method involves cutting through the support column to a thickness equal to the thickness of the step. The entire structure is fixed using wood glue or a pin wound inside the support column. To strengthen the selected connection, it is also practiced to create small grooves (locks) in the rotary stage to securely fix the entire assembly.
The outer side of the step, in both cases, must be attached to the frame made of winder stringers or supporting stiffening beams using PVA glue or self-tapping screws. If necessary, all connections are reinforced with metal corners.
Our website has a program for calculating winder steps - you will have access to drawings with actual dimensions, technical specifications and the amount of materials for manufacturing.
Advantages and disadvantages of wooden cladding
Before attaching wooden steps to a concrete staircase, you need to carefully study and think through everything. For external stairs made of concrete, ceramic tiles and artificial/natural stone panels are used as finishing, but for structures inside the house, wood is perfect.
Among the disadvantages of steps made of wood, it is worth noting such as the inability to cope with impact point impacts, relatively high cost, deterioration of properties in conditions of high humidity, if improperly dried, the possibility of cracks, deformations, etc.
In an attempt to save money, many craftsmen choose various cheaper analogues instead of natural wood - MDF panels, moisture-resistant plywood, laminate. But all this does not cost much less, but the loss of properties and the likelihood of harmful additives in the composition (all sorts of impregnations, adhesives, binding resins, etc. are used) are not worth such savings. A good option is to create risers from plywood covered with steps made of natural wood.
Installation of ladders on a bowstring
The string is the main load-bearing element of the staircase structure, which is located in an inclined plane relative to the surface of the floor/ceiling.
The main difference between a bowstring and a stringer is the method of installing the steps. On the bowstring, the steps are installed from the inside into pre-cut grooves, and on the stringer they are placed on top in special recesses.
When assembling the entire structure, it is assumed that first the treads and risers are installed on one string and only then the second one is pressed on the other side using a special hammer.
This design feature predetermines some difficulties when installing a staircase, since you first have to assemble a whole flight (string along with steps) in one place, and only then secure this bulky structure in another.
The remaining stages of installation exactly coincide with the stairs on stringers.
It should also be noted that bowstring ladders have greater bending strength, but due to drying of the wood and the lack of uniform lateral adhesion, the sidewalls are able to move slightly apart over time. Therefore, this type of structure is often reinforced with cords, which can be made of wood or metal. They are recommended to be installed at the beginning, middle and end of the flight or every five steps.
Attaching steps to a string - methods
The classic version of assembling a wooden staircase with your own hands implies that the steps must be assembled before the march structure is installed in a given location. In this case, at the initial stage of assembly, all joints of the elements are lubricated with a special adhesive, risers and treads are inserted into the grooves, and, if necessary, reinforced with self-tapping screws.
However, recently designs with overhead bars and corners have become increasingly popular. In this case, specially placed stops are attached using nails or self-tapping screws directly to the body of the bowstring, and the tread, in turn, is installed on them.
In this case, the assembly of the stairs is carried out by analogy with the structure on stringers, that is, there is no need to first assemble the entire flight and only then install it at a given position.
A bowstring staircase is an excellent solution for a spacious home; try our tool to get a finished design project.
Drawing up a drawing
You can install the stairs to the second floor yourself, but you will have to put in a lot of effort. To draw up a drawing, it is best to use the help of a designer, but you can set the dimensions yourself. Of course, this option will require additional costs, but this is the very case when savings will cost more. If this is not possible, you can use the services on our website to design stairs.
Such programs do not require special computer skills. All you need to do is take measurements on site and enter them on the calculation page. If this is not possible, then you will have to complete the drawing yourself.
Important! Such services offer to calculate various staircase structures, even screw ones, based on the ceiling height and other measurements.
So, a drawing is required, since we are building a staircase, now let’s get acquainted with the list of equipment necessary for this:
- paper with lines;
- a simple pencil;
- ruler;
- protractor;
- corner;
- eraser.
Attention! When creating a drawing, you should adhere to the scale. As a basis, it is better to take a cell with a side of 5 cm, so the scale will be 1:10.
Next you should proceed according to the following algorithm:
- Measure the height of the span and mark it on paper. Maintain an error of up to half a centimeter. In this case, the thickness of the ceiling between floors should also be taken into account.
- After this, you should measure the length of the planned structure. To do this, you will need to draw a vertical line from the ceiling to the floor of the first floor and measure it using a tape measure.
- When calculating, you should initially determine the width of the proposed march. As a rule, 80 cm is enough for one person to move normally. In order for two people to walk, 1.2 m should be allocated.
- Next you need to select the height of the riser. It should be from 15 to 20 cm. It is in this case that the passage along the stairs will be as safe and comfortable as possible.
Important! Most likely, the values will have to be changed, since it is quite difficult to find the optimal ratio of elements. Therefore, you should not immediately make the final drawing.
After this, you need to divide the span height by the selected value. For example, if the length of the upper structure is 280 cm, the height of the step is assumed to be 16 cm. We make the calculation: 280/16 = 17.5. It doesn't work as a whole number. Therefore, it is possible to correct the height of the step or round the resulting value in a larger direction. As a result, we get a march of 18 steps, while the final frieze step will be half as low as the others.
DIY installation of balusters and railings
Assembling the staircase railing is the last and one of the most important stages of installation. Durable railings ensure safe operation of the structure; they must protect people from accidental falls and must withstand the weight of people when leaning on them.
To achieve this effect, there are certain recommendations that determine the most optimal location of the balusters. For example, the clearance between the columns should be in the range of 15-20 cm; this does not make the structure much heavier, but prevents a child from falling from the second floor. It is also recommended to maintain the height of the handrail at 90-110 cm, since this is the most optimal value that will be convenient for the average person to support.
Methods of fastening balusters
To ensure that the railings are safe, stand firmly and do not wobble during use, several proven methods of attaching balusters are used:
- metal studs;
- metal platforms;
- dowels;
- self-tapping screws
Steel studs
Steel studs are one of the most popular fastening methods, as they provide the greatest strength of the connection. Experienced specialists recommend using studs when installing support balusters.
Based on the type of rod, they are divided into smooth and threaded.
In the first case, to create a strong connection, you need to drill a hole in the baluster at least 4 cm deep, add some liquid nails, carefully hammer in the existing pin and wait until the glue dries completely. After this, you need to make a similar cavity in the floor surface, also lubricate it with glue and connect the parts.
In the second case, you will also need to make a hole, but with a diameter 0.5-1 mm smaller than the diameter of the pin so that the wood does not crack when twisted. You can screw the rod into the support post using a lock nut.
It is also worth noting that mounting the structure on studs is only possible when the elements are placed perpendicularly, so it is impossible to use this method for a bowstring.
Metal platforms
Metal platforms (hidden gear fasteners) are a fairly modern type of connection, which also allows you to completely hide all fastening elements.
The principle of operation of the mechanism is extremely simple - there is a steel platform in the shape of a lock, with four fastenings for self-tapping screws around the perimeter. In the middle there is a widened hole into which the bolt head is inserted, and a narrower elongated hole has a beveled side on the inside. Thus, by driving the head of the fastener inward and hammering it to the far side, we obtain a strong locking connection.
A fence completely installed in this way cannot be moved after all the supporting columns have been installed, but individual elements can be easily replaced if broken if you tap a mallet in the direction of the lock extension.
The main disadvantage of this connection is its applicability only in the horizontal plane - for a beveled march, it is necessary to use other types of fastening.
Wooden dowels
Dowels are cylindrical fastening products in the form of a short rod, most often made of wood.
They are used for fastening intermediate fencing elements or in cases where a threaded connection cannot be used, for example, on beveled surfaces.
The installation method is similar to installing smooth studs - first, a hole equal to half the length of the dowel is drilled in the end of the baluster, then it is filled with wood glue, and only then a wooden rod is installed there. After one connection has acquired the necessary strength, the pole is attached to the stairs.
The disadvantage of this type of fastener is the inseparability of the resulting assembly and, as a result, possible damage to adjacent structural elements during dismantling.
Installation of stairs to the porch of a wooden house
Preparatory work
Compliance with the main steps for installing a staircase for a porch will make the structure reliable and durable.
So, to install it you need to buy:
- Boards and bars;
- Hacksaw;
- Self-tapping screws;
- Screwdriver;
- Level;
- Cement mortar;
- Large stones or gravel;
- Antiseptics;
- Sandpaper;
- Paints and varnishes.
At the initial stage of installing a wooden staircase on the porch, it is necessary to pour a foundation under it. In places where the wood touches the ground, you need to lay insulation in three layers of cement, crushed stone and sand.
Important! Stones are placed under the supporting beams of the railings, which serve to protect the wood from rot and sagging of the stairs under the weight of its weight.
- The next stage of installation will be the manufacture of parts.
- The blanks are made rectangular.
- Pieces of bars are prepared for fences and balusters.
- Stringers are made using markings on patterns made of cardboard, plywood or hardboard.
- Protective treatment of parts is carried out using antiseptic compounds.
Installation work
The installation of a wooden staircase on a porch should begin with the installation of stringers, which are fixed on the upper platform of the porch, on a part of the beam, secured with metal corners.
Important! To increase the strength of the staircase, stringers are attached together with the foundation of the structure itself. In this way, the bottom of the stringers is connected to the 1st riser and the level of the structure is checked.
Fixation
Next, the remaining elements are applied and fixed with cement.
- To secure wooden steps to the porch, do not use nails, as this threatens to deform and destroy the stairs. In this work, it is preferable to use self-tapping screws or tenon grooves. The first step is installed at the top of the lower riser, and each subsequent step rests on it.
- A simple wooden staircase to the porch with your own hands, at the stage described above, is most often completed and proceeds to fixing the railings and canopy. For strength, the support posts are fixed at the points of contact with the stringers.
- The railing is the weakest point of a wooden staircase. For reliability, they are placed on self-tapping screws, and the joints are glued.
After completing the installation of a wooden staircase for the porch of a house, all elements must be sanded and coated with paint or varnish.
Stair steps are distinguished by the method of connecting them to each other. It can be roll-shaped, rectangular, or beveled.
There is also a classification based on the form:
- in the form of a wedge;
- rectangular;
- triangular;
- rounded.
