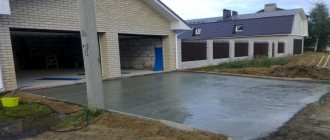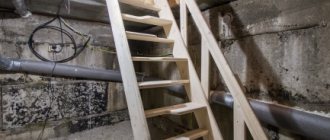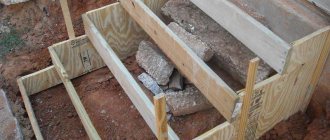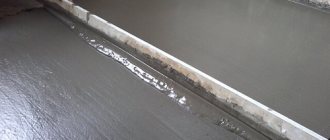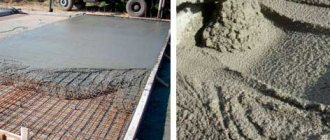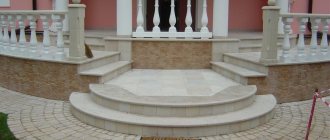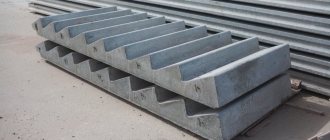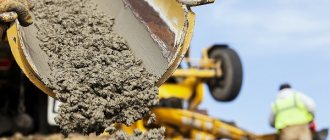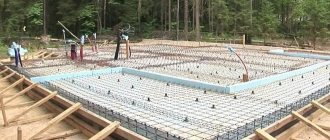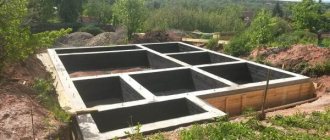Home / Buildings on the site
Back
Published: 10/04/2020
2
1/5 — (2 votes)
It's good to have a lawn in your yard. Greenery, butterflies, everything... But grass requires constant care, produces dew in the morning, and is absolutely unsuitable for parking a car. Therefore, concreting the yard of a private house is a common practice that our summer residents, unspoiled by landscape beauties, do not neglect. But not all of them know how to fill a yard with concrete. We will help you with this now.
- 1 Advantages of concrete pavement and its disadvantages
- 2 Enemies of concrete sites
- 3 How to properly fill a site with concrete
Parking requirements
The concrete platform for the car must meet the following requirements:
- The site location should be close to the road so that water drains well and any maneuvers can be carried out without hindrance.
- Its dimensions should be as follows: for passenger cars - 3x6 m; for trucks – 4×11 m. If a large parking area can be placed on the site, then it is better to make it that way. This will allow parking for several cars or one truck. It is necessary to take into account how many cars are parked in the yard on average per day.
- The site should be sloped so that rain and melt water drains quickly.
- Its thickness should be such that the acting load does not destroy it. You can determine the “compression” load (specific pressure) that a Jeep Cherokee 2.8 CRD weighing 2520 kg transfers to any surface as follows. Characteristics required for calculation: vehicle weight 2520 kg, wheel width 23.5 cm, total number of wheels 4 pcs., wheel contact area with the surface of the site 23.5 × 40 cm (approximately). We calculate the pressure area: 23.5 × 40 × 4 = 3760 cm². We calculate the specific pressure: 2520/3760 = 0.67 kg/cm². In this way, the load on the coating from any vehicles is calculated.
Additional recommendations
In winter, the garage entrance is often covered with ice, which makes it difficult for a car to enter and exit. To eliminate this problem, it is necessary to provide the structure with heating. Heating elements are laid under car wheels.
The ramp is provided with a drainage system. A special groove is formed in front of the threshold. It serves as a drain for water. The structure is covered with a grille, which ensures the drainage of precipitation.
In parallel with the ramp, a special ramp is constructed on the side of the garage floor - a counter ramp, so that you can drive in smoothly and reduce the load on the car suspension.
In some cases, a special canopy is installed over the structure to protect it from snow and rain.
Excavation
The scope of this work depends on the topography of the plot, the type of soil and the thickness of the concrete being poured. In any case, it is necessary to mark the perimeter of the site (with pegs and rope), cut off the soil from this area so that the finished concrete is flush with the top layer of soil. On average, the concrete platform is deepened by 30-40 cm.
If underground communications pass through this area, they must be protected. To do this, they are placed in boxes or pipes. After this, the earth is leveled and compacted.
sand cushion
After completing the excavation work, it is necessary to add a sand cushion under the concrete as follows:
- First of all, a leveling layer of sand 10-15 cm thick is poured onto the bottom. It must be leveled evenly on a horizontal plane, compacted and moistened.
- Medium-sized crushed stone is poured over the layer of sand; the thickness of the crushed stone cushion should be at least 10 cm. This layer is also leveled, compacted and moistened.
- After this, it is advisable to lay geotextiles on the crushed stone, which will evenly distribute the load on the bulk materials. It also allows water to be drained in a timely manner and serves as a filter.
In order for water to drain from a concrete parking lot after rain or washing a car, it must be done with a slight slope in one or two directions. The structure of the concrete platform can be seen in detail in the bottom picture.
Filling a slab in front of a 3 x 2.5 garage: tips from car enthusiasts
Let's consider the advice of car enthusiasts regarding durable pouring of the area in front of the garage with dimensions of 3 by 2.5 meters. This is what the garage guys offer.
- You can dig a trench to the freezing depth. Then 300 grade concrete is poured straight from the mixer. You will need to fill approximately 16 cubic meters. This is a good method that ensures longevity.
- A good solution is a reinforced platform. The soil is removed and the earth is compacted. Then geotextiles and a sand cushion 20 cm thick are laid. The reinforcing mesh is laid, and then concrete is poured.
- Some car enthusiasts even make a platform with piles. 6 piles are taken and installed below the freezing level. They are connected by a strip foundation, and a concrete slab is poured on top.
As you can see, there can be a lot of options.
Installation of formwork
Along the perimeter of the recess it is necessary to install panel formwork made of boards, plywood, plastic or iron. It must be well fixed to the ground using spacers. It is advisable to install the formwork before filling the sandy cushion, because this will prevent the liquid solution from flowing out from below. You can also lay polyethylene inside the formwork, which will also prevent the solution from leaking out in the areas of joints and gaps.
During installation of the formwork, it is necessary to check its verticality and horizontality with a level. The shields can be lubricated with sanding agent so that they do not stick too much to the concrete.
Interesting options for concreting a site
The concrete coating can look monolithic, or in the form of separate slabs with seams: real or made for decorative purposes.
You can fill a space of any shape with cement mortar. For streamlined curves, formwork made of bendable plastic is used.
Whatever shape the paths take, the surface looks one with the site.
On a new site, when concreting a pedestrian zone, the soil does not need to be removed if it is planned to add imported black soil. The formwork is simply laid out, a layer of pebbles is poured in, and reinforcing rods are laid on top.
Another departure from the rules is the absence of beacons in profile form. Leveling is carried out along the formwork using a wooden block.
Using ready-made forms, you can make a recreation area without removing the soil, right on the lawn. Grass breaking through between the elements will enhance the aesthetic component.
Concrete combines well with other materials. Combining with paving stones removes the dullness and simplicity of the coating, in addition, allowing you to beautifully play up expansion joints.
The areas around individual slabs can also be sprinkled with pebbles. Additional surface treatment erases the idea that the material is cheap.
Only the main path adjacent to the pre-house area can be concreted, and the secondary, narrower garden paths can be made in a different design.
For a house with a garage, concreting the entrance and surrounding area is a necessary element. It is very important to perform this work efficiently, taking into account the increased load on the surface.
Reinforcement
To make a high-quality platform for a car with your own hands, you need to reinforce the poured area with reinforcement with a diameter of 8-15 mm or wire mesh. Knitting wire mesh is considered the simplest and most affordable method, but it is only suitable for lightly loaded areas. The mesh is knitted with cells of 100×100 or 200×200 mm.
If the car is heavy, then it is better to choose the first method. Of course, the fittings are more expensive, but the quality and service life of the site will increase.
The reinforcing mesh is knitted as follows. First, the rods are laid along the entire site, and then across. At the points of contact, the rods are tied together with soft knitting wire, which is twisted with hooks or pliers.
Advice! Do not weld fittings. Because of this, the rigidity of the frame will be very high, so it will not be able to adapt to the ground. As a result, cracks will appear on the concrete after some time.
Useful video: we make a blind area in front of the garage according to all the rules
If you decide to make a platform in front of the garage with your own hands, you will need not only instructions and recommendations. It is best to supplement the information received with visual material. Watch the following video clip.
The design of the blind area is discussed in detail here. It is quite possible to cope with such work on your own, to do everything as efficiently as possible. The main thing is to remember all the important points and act carefully.
Be careful: if you manage to make the right entrance to the garage, it will provide additional comfort and safety.
Installation of beacons
To ensure that the concrete surface is smooth after pouring, beacons must be used. These are guides that are installed throughout the poured area. For example, UD iron profiles, which are used in the installation of drywall, are suitable for this. They are convenient and inexpensive. Install them like this:
- Mix a little cement mortar in a ratio of 1:4, where one is a measuring container of cement, and four is a measuring container of sand. For example, a bucket or an ordinary shovel is often used as such a measuring container;
- Slides are made from the mixed solution, which are laid in rows (according to the number of guides);
- Next, beacons are fixed in them - the horizontal location of which is checked with a level. The distance between the guides is no more than 1 m. Thanks to this, you can quickly level the solution.
Important"! It is worth remembering that concreting the area for a car can only begin after all the cement slides have hardened. Otherwise, the guides on them will shift, resulting in uneven parking.
Concrete as a building material - No. 1
Why concrete, you ask?
Yes, everything is very simple - this material is probably familiar to everyone, it is quite easy to work with it, and many who are confident in their physical abilities will be able to carry out the entire pouring process correctly. Naturally, it is understood that any master should have full theoretical knowledge, which is what we will do in this article. So to speak – knowledge to the masses!
Ready for work and defense
- However, these are not all the benefits of concrete that can be highlighted. The final strength of the coating is very important.
- With proper arrangement and subsequent operation, a concrete surface can last 15-20 years, despite the fact that the surface is repairable, which can also increase the specified period.
- The price of the mixture components is affordable, and their abundance allows work to be carried out in any region without supply problems.
- The closest competitor is asphalt pavement, but you are unlikely to be able to make it yourself; accordingly, it will take a lot more money.
- The concrete surface can later be used as a base for laying other materials, for example, rubber or concrete tiles.
Concrete yard can be easily lined with other materials
Among the shortcomings, one can note, perhaps, an unpretentious appearance, however, it depends on how you look at it. Almost all of America has yards like this, and no one complains.
Concrete paving of the yard - poured paths
The finished surfaces are carefully leveled, rubbed until smooth, and sometimes covered with decorative and protective compounds, or pigments are initially added to the solution to create more cheerful colors.
Advice! By the way, concrete paths are unpretentious to mechanical stress, so when knocking ice off the walkways in winter, you won’t have to clutch your heart, wondering if the coating is damaged!
Pouring concrete solution
First, prepare a solution. It is mixed in a concrete mixer. First of all, water is poured into it. Then it is turned on and first cement is poured into it, and then crushed stone. Only after mixing the cement with crushed stone, sand is added to the mixture.
Thanks to this sequence, the solution is obtained without lumps, and cement and sand do not stick to the inner walls of the concrete mixer.
On average, one batch takes 5-10 minutes.
The proportion of materials depends on the grade of concrete that is ultimately required. For car parking, it is better to produce concrete M150 - M250.
The proportions of all types of concrete are shown in the bottom figure.
The prepared solution is poured onto the site and thoroughly leveled between the beacons. In this case, the thickness of the concrete for the area under the car must be at least 10 cm. The concrete is leveled using the rule, and if there is none, then with any flat lath.
Important! Concrete can be poured at street temperatures above 5°C
Cleaning the surface and maintaining the mixture
You can clean the surface from small irregularities and cement laitance by grinding. Industrial grinders and grinders are designed for this. When using a grinder, grinding discs with a grain size of 40 - 60 are installed on it. Depending on the quality of the resulting surface, the procedure can be repeated.
At the final stage, the concrete area in front of the house is polished using grinding discs with a grit of 80 or more, gradually increasing it. Grinding bowls are also used.
Important! Grinding should only be done after the concrete has reached full strength. If there are defects on the site (cracks, seams, etc.), they need to be repaired with cement mortar and only after that the main work should begin (28 days).
Thanks to this treatment, the moisture resistance, strength and attractiveness of the concrete site increases.
Work is carried out using dry or wet methods.
You can also carefully cut off small irregularities (growths, bumps, etc.) with a grinder (use diamond wheels for concrete) or remove them with an industrial hammer drill (use drill holes or spades for concrete on it).
Pouring concrete in the yard for car parking
A properly organized concrete pad in the yard will preserve the neat appearance of the dacha plot, protect lawns from tire marks, and make car parking comfortable, convenient and reliable. Before you start concreting the parking lot, you need to choose building materials and a place for it:
- Materials for construction. Unlike paving stones or paving slabs, between which weeds will begin to grow over time, concrete is the most suitable material. It is wear-resistant, strong and durable, and also quite easy to use and affordable. Pouring concrete in this case is most preferable.
- Parking lot. The location should be chosen at a level higher than the general area in order to provide for water flow, incl. rain. If the site falls on communication networks, then it is necessary to provide protection for them: boxes, cases, etc. It is not worth choosing a place close to the house, because... The temperature difference negatively affects the properties of concrete and can cause its deformation.
By connecting the finished parking lot, for example, using curbs or gutters, with the entrance to the garage and adjacent paths, you can give the look of the site completeness.
Important! It is recommended to fill in during the daytime and during the warm season.
Types of sites, how to calculate depending on the type of car
Parking areas in the yard are made from different materials. The following types of parking are common:
- Concrete.
The most reliable, although somewhat more complex than others in the device.
- Lawn (grass).
The easiest option is to simply park the car on the lawn. You can additionally mark the parking area with pegs or tires. However, this option is very unreliable. Wheel marks will be visible on it, and in rainy weather there will be a lot of dirt.
- Bulk.
It is filled with gravel, pebbles, granite chips or crushed stone. Materials of medium or fine fraction are selected (but so as not to clog into the tread). A fairly durable option. The device involves formwork and careful leveling of the material.
- Tiled.
Quite a durable option with a long service life. They look neat, but over time the look can be spoiled by grass growing between the tiles.
- Ecotextile.
The device is relatively simple: a layer of ASG (about 15 cm) is covered with geotextiles, onto which lawn honeycombs are fixed on top. They are filled with soil containing the seeds of the future lawn. They have a more pleasant appearance in contrast to lawn areas.
The area of the parking lot should be sufficient for maneuvers. When calculating the size of a future parking lot, it is advisable to focus on the standards adopted in SNiP and GOST: the dimensions of the site for a passenger car are at least 3x6 m, for a truck - 4x11 m.
