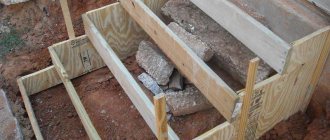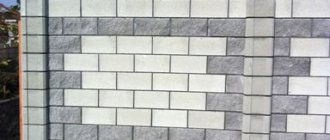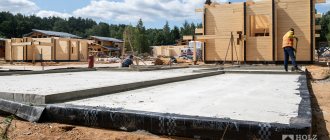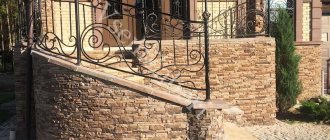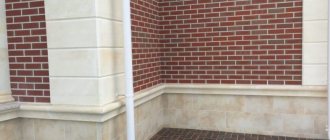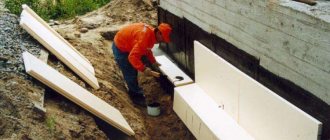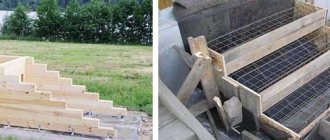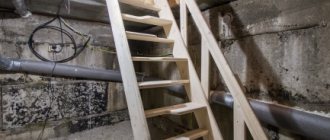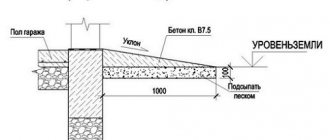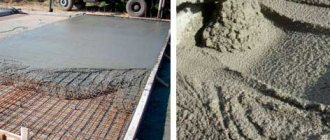The porch of any building, be it a private house or a public building, on the one hand, should stand out against the general background of the structure, attract attention, and on the other hand, be safe and comfortable to use. The porch staircase must satisfy the same qualities.
The number of storeys of the building does not matter; in most cases, even a small one-story house should have it. Let's look at what a staircase is before entering a house, what materials it can be made of, and what design options exist.
Main entrance to the building
What types of porch are there?
Depending on the design of the house and the style in which the site is designed, the design of the porch is also determined. The material from which the porch to the house is built, the shape of the porch, its height, the presence or absence of accompanying elements (canopy, mesh, railings) vary.
Depending on the complexity of the work, you can make a porch for your home yourself or invite specialists.
Wooden porch
When choosing the material from which to make a porch in a private house, many choose wood. It is practical, relatively cheap, easy to process and lasts quite a long time. For wooden private houses, this choice is obvious. But you can also attach a wooden porch to concrete and panel houses.
To make the entrance structure, dry edged boards (preferably softwood), sawn logs or timber are suitable. Even beginners can do the job.
The simplest porch does not even require a platform - flooring, just a few steps are enough.
If there is an area on the porch for decoration (for example, flower pots) or chairs, then this design is called a patio.
In the case when the porch is combined with a room under a canopy, we are talking about a porch - a veranda.
At the dacha, the simplest option is most often found, where the height of the stairs is slightly higher than the height of the foundation. The presence or absence of railings is a matter of convenience and taste.
It must be remembered that even the most primitive porch made of wood, with or without railings, needs protection from mold, insect parasites, and moisture. Wood must be treated with a protective compound or paint during the construction phase and the coating must be renewed regularly. In this case, the entrance group will last a long time.
Concrete porch
A concrete porch and entrance staircase to a private house is a monumental structure, it requires a lot of effort and labor, and it is very difficult, almost impossible, to cope with its construction on your own without special devices, equipment and skills.
For construction, it is necessary to build a frame from reinforcement, install it and gradually fill it with concrete.
The concrete porch in front of the entrance to the house is poured into wooden formwork. It becomes an extension of the house, the height is equal to the height of the foundation, but it is recommended to put a layer of mineral wool between the wall and the porch.
The construction of such a porch can be carried out in stages, pouring the steps one by one (each tier dries for about a week), or entirely (drying will take about 10 days, but such work is more difficult, more painstaking and requires a concrete mixer).
Decorative finishing is carried out using building mixture or cement. If desired, tiles are laid on them. The final design of the porch for a country house is different for everyone.
Metal porch
A house with a metal porch looks impressive; this material is strong and durable, but working with it requires not only tools, but also skills.
In some cases, only the supporting frame is made of metal, in others the metal porch for the dacha is similar to the wooden one, in others they build a monumental structure on the foundation, decorating it with beautiful forged parts.
To make the steps of stairs, corrugated metal sheets are often used, which adhere well to shoes and do not slip in rainy weather.
In addition, steps can be made of wood or porcelain stoneware. The upper platform in front of the door is also made from the same material.
It must be remembered that metal hardens in cold weather, becomes slippery in rain and ice, and therefore can pose a danger to residents of the house.
Brick porch
The design of a brick porch is, of course, attractive, but in terms of performance characteristics this material is far from the best. What is a porch? This is a place that is walked on very often, it can withstand heavy loads, so it must be strong and reliable.
A porch for a private house made of brick is beautiful; next to a brick house it looks appropriate and organic. But brick is expensive to use. Working with it requires skills and a scrupulous approach. In addition, you only need to take red burnt brick, other types will quickly become unusable.
If the country house is built of brick and the design requires the same porch, you can trim the wooden, metal or concrete frame with tiles that imitate bricks, or lay bricks in one row on the outside.
Preparatory work
Calculation of the slope of the march.
If you wish, you can make a cozy veranda or terrace instead of a porch where you can relax. This will become a kind of transitional room between the house and the street.
When drawing up drawings, it should be remembered that the dimensions of an object are determined based on capabilities (both financial and physical), and not standards (which do not exist). The shape and type of structure depend on taste and landscaping rather than any other factors.
It is worth noting that some dimensions for the design still need to be maintained. For example, centuries of experience have proven that the height of the step should not exceed 18-20 cm, and the width of the step (step) should be within 30 cm. If the height of the steps is greater than the given one and the width is less, then inconvenience may arise during operation .
Installation of stands for the site.
Next, when the drawings are created, the material should be purchased. Boards, timber and other wooden materials must be purchased with a minimum 10% reserve, since some of the material will be lost during “cutting”; the dimensions of the boards and timber are determined by the drawings. When all the necessary materials have been purchased, they are cut into parts (supports, bowstring/stringers, steps, etc.).
Parts should be treated to protect against negative factors. First of all, the wood is treated with antifungal (aniseptic) impregnation, after which it is allowed to dry. When the wood dries, it is treated with a primer (aquastop) and dried again. At the final stage, the wood is coated with varnish or special paint. Varnish looks more beautiful, but paint requires less attention and maintenance during operation.
If the building has been erected, but you are not satisfied with the existing option of wooden steps, carefully consider all the details before starting work. It's easy to destroy what you have. It's more difficult to create. Pay attention to the fastenings and the presence of a foundation. You may find it necessary to open up the yard cover and remove built-in supports.
Porch foundation: when you need it
Strictly speaking, a foundation is needed when constructing a porch from heavy building materials: concrete, metal, massive wooden elements. The foundation is necessary on soft soils, when facing the porch with decorative stone or brick. It is recommended, at a minimum, to pour concrete and “drown” the wooden structure in it; in other cases, a foundation poured in accordance with all the rules is required. A covered porch is built on the foundation of the house.
Fencing
Safe movement along the stairs is ensured by protective elements. These include railings, parapets and handrails. Products must have an aesthetically attractive appearance, be durable, and reliable. The fence is made of wood, metal, concrete. The design and maintenance of fencing elements plays an important role, since it determines the integral appearance of street structures.
Fencing options:
- Wooden railings made of oak, beech, maple, pine, mahogany. They harmonize with nature and effectively highlight the architecture.
- Metal arcs bent into various patterns. The most durable of fences, they lend themselves well to painting.
- Forged handrails and balusters. They have elegant lines, look impressive, and last a long time.
Outdoor fencing made of tempered glass or stainless steel is less commonly installed. The part with the ends of the steps can be decorated with tiles, porcelain stoneware, marble, granite. It must be remembered that in winter the surface of the passages becomes slippery, making it difficult to go down to the street. Therefore, fences ensure safe operation of street structures at any time of the year.
Canopy over the porch
A porch with a canopy is much more practical than an open one. If in a one-story house the porch can cover the roof slope, then in a cottage a canopy is necessary. The frame for it can be made of wood, welded from metal tubes or a corner.
The materials used for the canopy are tiles, corrugated sheets, slate, and polycarbonate sheets. The canopy can be flat or sloping (preferable, since water does not retain) - single or gable, arched.
steps
The design of marching and screw products is not limited to fencing - you need to give an impressive look to the steps and make them safe for movement. Wooden steps are painted and varnished; metal steps are often sheathed with wooden boards or special anti-slip coatings made of rubber or plastic are installed on the metal. Concrete street crossings look great under masonry.
Safety requirements:
- The depth of the steps in front of the front door should correspond to the size of an adult’s foot – 25-30 cm. The optimal height of the riser is 15-20 cm.
- One flight should contain no more than 18 steps. If the height of the stairs is higher than three meters, intermediate platforms will be installed.
- The width of the entrance staircase itself, or rather the flight of stairs, must be at least 80 cm.
In terms of shape, the steps are made rectangular, semicircular, in terms of execution - blind and without risers. Sometimes street structures are equipped with winder turning steps. If the steps are made of wood, the thickness of the board should be 25-30 mm. The main requirement is strength, secure fastening, and an anti-slip surface.
Making stairs
How to make a staircase:
- stringers are cut (from wood) or welded (from metal) - a frame for stair steps;
- the stringers are installed at such an angle that the steps are parallel to the ground;
- stringers are attached to the wall and sunk into concrete;
- steps are attached to them.
The finished structure is treated with a protective compound. Fastening methods depend on the selected material.
Base
All external stairs require a solid foundation designed to withstand the expected loads. If a high-rise building weighs heavily due to its dimensions, then heavy furniture or plumbing fixtures are lifted up the entrance staircase, and it must be able to withstand it. The type of foundation depends on the material and design. To build a brick structure, you will need to pour a concrete slab; foundation blocks are dug under a wooden frame or pillars (asbestos, concrete) are poured; slabs, pillars, and blocks are used under an iron structure. As an option, some of the load-bearing elements are concreted into the ground - stringers, bowstrings, supporting metal pillars or mortgages, to which the structure is then welded. Ideally, the foundation for external stairs is poured at the same time as the general building foundation in order to obtain a monolithic connection. In practice, this is rarely done; usually the question of the foundation for steps or flights is puzzled after the walls are erected.
used concrete blocks, as an affordable and easy-to-work material, to create his porch .
ovbelyaevFORUMHOUSE Member
I used concrete blocks 20 x 25 x 50 cm. What’s great is that I didn’t have to bother with formwork and reinforcement (the blocks are already reinforced), I didn’t need to knead the concrete (you need sand, cement and crushed stone) and wait for it to “stand up.” The asking price is 4 x 200 = 800 rubles plus sand for filling.
Another forum member of ours was pouring a slab under a high-rise metal staircase.
Qzmich-NNForumHouse Member
The foundation is the simplest, located under the turntable; in the photo, the dog house covers it. Made like this: in front of the main foundation - a hole 1 x 1.5 m, depth about 40 cm, backfill - 30 cm of sand, concrete on top (without connection with the main foundation), embedded in the concrete. And then welding and more welding.
Hart77 placed his street staircase made of metal on a dug-in and concreted pillar, and the first flight rests on a concrete slab, which is used to fill the adjacent area. For the frame, the owner of the structure used a magpie corner, 4 mm thick, with grooved steps.
Tips for finishing a porch
Porch design ideas can be seen in the photo. There are a lot of design options for the entrance group.
Finishing materials for cladding the porch
The porch to a wooden house is most often made from the same material. It is impregnated or painted with special compounds to protect against pests and adverse conditions.
A concrete porch can be lined with ceramic tiles or decorative stone (brick).
The metal porch is decorated with forged elements.
Cladding of stairs and how it affects the durability of structures
Each of the presented materials has positive and negative aspects, but often there is no need to talk about the durability and practicality of structures due to the absence or insufficient quality of the cladding. Metal steps, for example, without cladding make a lot of noise, causing a lot of unpleasant moments, and concrete, even the highest quality, without finishing, quickly collapses under the influence of precipitation and temperature changes.
Parts should be treated to protect against negative factors. First of all, the wood is treated with antifungal (aniseptic) impregnation, after which it is allowed to dry. When the wood dries, it is treated with a primer (aquastop) and dried again. At the final stage, the wood is coated with varnish or special paint. Varnish looks more beautiful, but paint requires less attention and maintenance during operation.
Errors when installing a porch
To avoid problems, you should take into account possible difficulties and avoid common mistakes:
- the construction of the entrance group must be planned at the stage of building the house and the foundation must be poured simultaneously for both structures;
- the entire wooden structure (including support pillars) must be treated with antiseptic impregnation;
- the platform should be flush with the floor of the house (flush with the door) so that the door does not jam in winter;
- there must be a vapor barrier between the supports and the wall;
- Even for a small wooden platform it is worth pouring a cement foundation.
DIY porch photo
In the photo you can see a huge number of options for building a porch. If it works for someone, it can work for you too. The main thing is not to rush, to calculate and think through everything in advance. But in pursuit of fashionable decor, original shapes, ornate lines, one must not forget that the house should, first of all, be comfortable and cozy.
