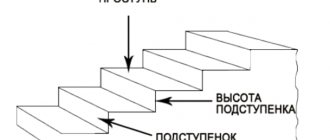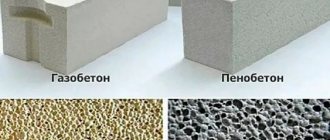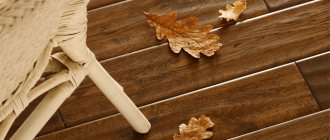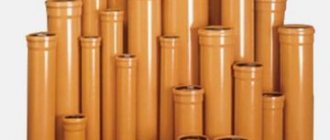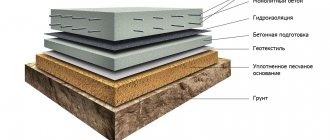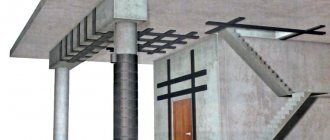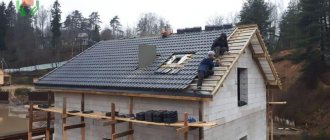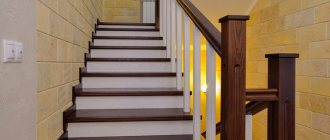There are very few textual recommendations in various reference books and special manuals on the design of reinforced concrete structures, and they are completely absent for concrete stairs. The most important stage, the reinforcement of monolithic stairs, is presented, as a rule, only in graphic materials. The information presented in this way is sufficient for specialists, but absolutely incomprehensible to developers who decide to build a concrete staircase structure with their own hands.
The need for a ladder often arises not only during the construction of individual housing, but also when the house has been in good service for a long time, but is being reconstructed, expanded, or added to. In these cases, the calculation of the reinforcement of stairs is carried out in accordance with the parameters and characteristics of the existing structure.
Types of monolithic stairs
According to the manufacturing method, stairs are divided into those manufactured in a factory and those erected from monolithic concrete at the installation site.
The construction industry offers many types of staircase structures, but their use is only possible in new construction. The price of the products is high, transportation and installation are possible only with the use of special technical means. These are the main reasons for deciding to make your own stairs in small individual houses.
Depending on the location of installation, stairs are divided into internal and external.
According to the type of construction, concrete monolithic stairs can be marching or spiral - these are the main options:
- The most affordable solution for self-development is considered to be staircases with one, two or more flights in a corner or straight design. Reinforcement of such structures is carried out with emphasis on the load-bearing elements of the building.
- Spiral staircases in houses are usually used to save space. Reinforcing non-standard rounded shapes of spiral staircases is quite difficult to do independently and has specific nuances. Professional design with accurate calculation of expected loads for screw structures is mandatory.
Production technology
There are a number of steps to make a reinforced concrete slab:
- Creation of preliminary drawings and calculations, these are considered the basis for pouring slabs (or design).
- Installation of a frame made of reinforcement in a specially prepared form. Most often these are ribbed rods, which are pre-tensioned when heated.
- After the frame has been formed, the rods are secured to the side equipment, and then concrete is poured using rolled products, a conveyor line and stands.
- Next, the finished composition is sent for heat treatment, where the slab gains 60% strength.
- When the product has become strong, remove the fasteners that were used to secure the reinforcing bars.
- Compressing rods along their length.
As a result of these stages, a design required in form and application is obtained.
Types and purpose of fittings
Types of fittings:
- Working. Divided into longitudinal and transverse. The first is used to compensate for longitudinal loads and is laid out along the outer sides of the flight. The transverse one is mounted perpendicular to the longitudinal one.
- The distribution bar is used to distribute stress between the longitudinal rods and ensures that the design position of the working rods is maintained when the reinforced frame is poured with concrete.
- Assembly room. Works to compensate for loads not taken into account when drawing up the general diagram, for example: concrete creep, shrinkage during compaction and drying, temperature fluctuations.
Well with slab
This is an installation component that is installed after laying the walls and bottom of the well.
Lids are produced in rounded or square shapes, with a hole for a hatch. PC 15.9 slabs are resistant to mechanical overloads, abrasion of the plane, and the influence of humidity.
The volume of PC 10 9 is selected based on the volume of the concrete ring. Well covers are made to cover the vertical shaft, provide safety for pedestrians and vehicles, protect the structure from clogging, precipitation and insulation.
Practical recommendations
Even without experience in drawing up drawings and reinforcement layout diagrams, this stage must be mastered and completed. To install a concrete staircase in a small private house, a sketch plan for the layout of metal rods and a general understanding of the reinforcement process is sufficient.
The project and its implementation are based on the following regulations and recommendations:
- The reinforcing frame is mounted from profile steel A3 or A500.
- The most common diameter of rods for reinforcing stairs in low-rise construction is 10–12 mm.
- Structural reinforcement: A240 at least 8 mm in diameter.
- The longitudinal reinforcement spacing is 15 cm.
- The pitch of the transverse rods is 20 cm.
- The steps can be reinforced with a 4 mm wire mesh with a cell of 50x50 mm.
- Two rows of reinforcement are created at the site, located exactly one above the other.
- The joining of the rods of the top row should not coincide with the joining of the lower rods.
- Spatial support of the elements is carried out using “frogs” with a recommended spacing of 60x60 cm.
- The protective layer of concrete is provided by installing factory-made fasteners or from improvised materials with a thickness of at least 2.5 cm.
- Knitting of the frame is required at each joint of the reinforcement.
- To fix the rods in the frame, knitting wire with a diameter of 2-3 mm is used.
- The length of the prepared pieces of knitting wire is 30 cm.
All the given data are applicable for a flight of 2-3 m in length with a normal average width of 1 m. As the length of the flight of stairs increases, the diameter of the rods increases and the distance between them decreases.
Classification of stair steps
LS - typical prefabricated span fragments with a slope of 1:1.5 and 1:2. They can be from 800 to 2250 mm long, up to 33 cm wide and with a riser height of 14.5 cm.
LSN are reinforced concrete elements that are used as a lower intermediate segment during the construction of a span.
LSV are, accordingly, the upper frieze steps that complete the concrete span during the transition to the site.
The platform concrete liner is included in the floor structure, following immediately after the ordinary step, but in front of the lower frieze.
Features of calculating staircase reinforcement
In the process of calculating reinforcement, many parameters should be taken into account; let’s try to understand the main ones.
Reinforcement tasks
A concrete staircase without reinforcement will gradually collapse under the influence of bending and tensile loads and torques.
The lower part and supporting platform of the staircase structure are subject to the greatest tensile loads. Its reinforcement is carried out by installing an internal load-bearing frame made of reinforcing steel.
Reinforcement purposes:
- prevention of cracks;
- extending the service life of the structure;
- ensuring safety of movement on stairs.
You can draw up a reinforcement scheme yourself, taking into account the basic regulations and standards as much as possible. It is unlikely that such a project will turn out to be of better quality than one completed by professionals, but it will help save significant funds on the development of the project.
Climbing angle
The consumption of materials for its construction depends on the angle of rise (or inclination) of the staircase. As a little warm-up before drawing up a project, try to remember school geometry and calculate the length of a simple flight of stairs in different inclinations. Let's assume that in the first case the staircase is installed at an angle of 250°, in the second - at 45°, the height from the floor to the ceiling is the same in both options. The result of solving this simple problem will seem unexpected to some developers: to construct a span at an angle of 25°, you will need 2.3 times more building materials (including reinforcement).
Of course, such an example cannot be considered decisive for choosing the angle of rise of the stairs, but finding the optimal solution can significantly reduce costs. In practice, it is customary to focus on an elevation angle of 30°.
Location
Stairs can be placed both inside the house and outside. The installation location does not lead to significant changes in the reinforcement scheme. But it should be borne in mind that a flight of stairs installed outside must rest on a foundation with appropriate reinforcement. Another important point: the wall of the building and the staircase located along it must be connected by reinforcing bars. For landings this is mandatory, for flights it is desirable.
The connection between the wall and the staircase is made using reinforcement, launched to the maximum possible depth into the walls and connected to the reinforced frame of the staircase. The diameter and characteristics of the connecting elements are identical to the parameters of the working rods of the ladder.
Fixing the staircase to the wall increases the overall rigidity and strength of the joint structure.
Step sizes
When constructing conventional monolithic flights of stairs, their reinforcement is carried out by analogy with slabs of the same dimensions. This means that no reinforcement is installed in the steps themselves, regardless of their number and parameters.
It is common for home craftsmen to seek reinsurance. For example, a developer finds it difficult to state with confidence that hand-mixed concrete accurately meets the high strength grade. Therefore, “just in case,” he reinforces the steps with metal mesh. The purpose of this solution is to avoid chipping the outer ribs when moving up the stairs.
From a professional point of view, these are unnecessary expenses. The logic of the specialists is simple and clear: the protective layer of concrete above the reinforcement should be approximately 3 cm. But these are precisely those centimeters that break off during intensive movement along the stairs. The reinforcement is located lower, which means it does not perform any functions against chipping.
Important! The strength and durability of the steps themselves is achieved by the correct choice of concrete grade and high quality of its compaction.
Steps can be reinforced for spiral or other non-standard types and types of stairs. In this case, professional design of reinforced concrete staircase structures is necessary.
Availability of staircases
Monolithic staircase landings are reinforced from rods of the same grades and diameters that are used in flights, and are their continuation.
They are arranged in two levels, fixed to each other.
The top row of reinforcement continues in the next flight, if available.
The platforms experience greater loads (compared to marches). If the staircase consists of two or more flights, the landings are fixed in the wall with a special unit - a reinforced concrete crown with a section of 20x20 cm. It is recessed into a load-bearing wall made of concrete or brick and reinforced with a continuation of the upper and lower reinforcement of the landing.
Features of the production of boards marked PC and PB
Reinforced concrete products of the PB and PC series belong to the category of hollow-core floor slabs. Technological voids in their design are located along the entire length, which ensures low weight compared to monolithic floors and allows for slightly improved sound and heat insulation characteristics.
The main difference between PC and PB boards is their manufacturing technology:
- PCs are manufactured using the old method of formwork molding.
Photo 1. Production of PC brand products
PB - are produced using a new technology of formless continuous molding.
Photo 2. Production of PB grade slabs by continuous molding
PC series reinforced concrete products are made from M200-M400 grade concrete. Class AIII reinforcement is used for reinforcement. In products longer than 4.2 m, prestressed reinforcing elements are used. Forming is carried out in metal formwork followed by compaction of concrete using special vibration equipment.
Method of attaching steps on dowels to a wooden stringer
Fastening the steps can be done in different ways. The most effective way to work in wood is to secure the elements using tools and carpentry techniques.
You will need:
- mallet;
- measuring tape;
- wooden sticks with a length of at least 50 mm;
- wood glue or Moment glue for wood;
- electric drill;
- wood depth limiter;
- markers 21 mm.
The manufacture of dowels and their correct installation are often used in the installation of internal wooden stairs leading to the second floor.
- Dowels are used to attach the steps to the stringer. To do this, you need to drill a hole 20 mm deep in the beam, using a drill bit sharpened for wood with a depth limiter.
- For each step, 2-3 holes are made, which are blown through and markers with a height of 21 mm are inserted into them.
- We begin to lay out the steps, tapping them with a mallet so that the markers leave marks for the holes into which the dowels will be inserted.
- All marks imprinted on the steps are drilled to a depth of 30 mm.
- Blow out and clean the holes and lubricate them with wood glue.
- Dowels with pointed ends, 45 mm long, are driven into the holes made.
- The protruding part of the dowel is smeared with glue and a step is stuffed onto it.
Excess glue that is poured into the holes will come out easily if the edge of the dowel is sharpened. In order for the step to completely sit on the dowels, you need to push it, tap it with a mallet, or put a weight of 200 kg on it for 10-15 minutes. This will be enough so that it does not deform under heavy load.
Construction of a beamless structure for an opening in the ceiling under a staircase
There is also a more economical option for constructing a staircase opening when, instead of a welded structure, a so-called beamless structure is used. It does not include longitudinal beams, and the opening itself is framed with metal corners. These corners rest on the edges of adjacent floor slabs with their shelves. In this case, the entire weight of the monolithic section and the staircase itself will be transferred directly to the interfloor slabs. This method is only suitable for fairly narrow stairs, and this method is not suitable for constructing a wide staircase opening.
Height, width and length of the bar counter for the kitchen: determine the dimensions correctly
IVD. Repair and finishing
No registered user is viewing this page.
On our website you can choose comprehensive design solutions; view detailed reviews of the market for construction and finishing materials, furniture, machinery and equipment; compare your own ideas with design projects of leading architects; communicate directly with other readers and editors on the forum.
Complex, labor-intensive work is associated with a lot of noise and vibration loads on the building structure as a whole. Too strong, they are unacceptable by any building regulations, since they can even lead to the collapse of structures.
Experts have calculated that the optimal height between the outer beam enclosing the opening in the floor slab and the steps should be at least two meters. The greater the clearance, the more convenient it is to use the ladder. Especially if you need it to carry furniture.
Methods for attaching a wooden stringer
There are many ways to fasten a wooden stringer in its upper part. One of the most reliable and common methods of installation to an opening is to install a notch in the support beam, into which the edge of the stringer is then inserted. Sometimes a rectangular cut is made both in the beam and in the stringer. It is more convenient to make an inclined cut only in a beam that will correspond to the slope of the bowstring. The cut should not be too large, because this weakens its cross-section.
Installation of a wooden stringer can be done using metal fasteners. Using angles, beam supports and bolts, the edge of the bowstring can be secured to the beam with a high degree of reliability. This works best in cases where the staircase has small or light flights, a steep slope, or transfers most of the load to the lower support point. If a heavy flight is being constructed, with thick steps, risers, hemming and massive railings, then it is better to arrange for direct support of the stringer on the beam using cuts.
There are different types of staircases on stringers. The string can be placed along the edges or one central string can be made in the middle of the stairs. A balustrade or fencing using a stringer is mounted directly on the steps.
Attaching steps and risers to the string can be done using glue, dowels, screws and other fasteners. How to attach the steps in a particular case is decided depending on the heaviness of the staircase, its shape and angle of inclination. You cannot use nails for installation, because over time they become loose and their connection to the wood weakens.
Return to contents
