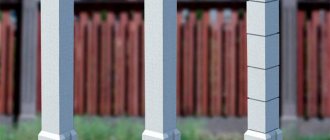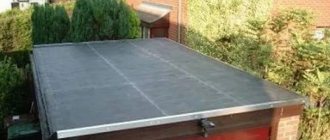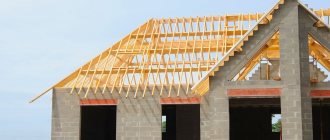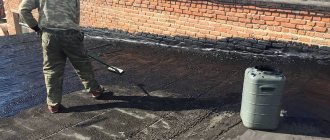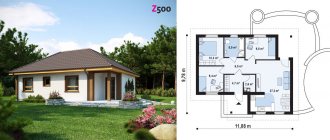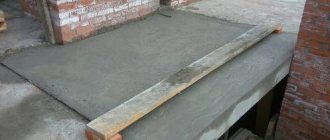Installing a roof requires a special approach when calculating the truss structure and choosing the angle of inclination.
The work is carried out after the construction of the box and installation of the upper unloading reinforced belt; in residential buildings, the roof is immediately insulated.
Design Features
Load-bearing walls of residential and commercial buildings are erected from blocks with a width of 30 cm and a strength grade of at least D400.
In order to save money, masonry is most often done in a single row , which in turn leads to the need to insulate the facade and roof in permanent residences, and reinforce load-bearing areas (basement, ceilings, openings, Mauerlat fastening area).
Due to the relatively low tensile strength of the material, when designing block houses, the requirements for the foundation and masonry are becoming more stringent; the height of the structure is limited to 2-3 floors.
A pitched roof in block houses is laid in two ways:
- With the raising of one load-bearing wall and the support of the rafters on 2 mauerlat beams, fixed to the lower and upper walls.
The advantages of this design include the external attractiveness of the box (all walls and gables are made of blocks) and the simplicity of its finishing. But if the slope area is large or construction is carried out in seismically hazardous areas, the structure is not considered reliable. - With the laying of additional vertical supports and fastening of the volumetric rafter frame and Mauerlat to a continuous unloading reinforced belt along the perimeter of all load-bearing walls.
When choosing this option, the design of the rafter system becomes more complicated, but benefits in resistance to base movements.
There is no optimal option; the decision is made based on the material, expected loads and taste preferences of the owner.
With the first method, it is advisable to make the pitched roof insulated, with an open space inside and a sloping ceiling (which is important if there is an attic floor in the project).- In the second case, owners most often choose between a cold attic with an insulated lightweight ceiling and a warm roof with both hidden and open rafter structures (in particular, triangular trusses).
Regardless of the chosen method, when designing a roof, the need for:
- Laying a unloading belt under the mauerlat in order to improve the quality of its fastening and reduce the load from the weight of the rafters.
- Reducing the weight load on block walls and rafters , namely, using lightweight types of roofing materials and reducing or eliminating the snow load.
A pitched roof has virtually no thrust effects, but the weight of snow with a large slope area can become a problem. - Closing and protecting the upper edge of the walls from precipitation. In houses with block walls, the recommended length of the eaves overhang is 30-40 cm (which is not always possible under high wind loads).
When choosing material for rafters and sheathing, preference is given to wood, as a lighter and more cost-effective material.
Weight reduction and savings due to lumber are not allowed ; during the construction of the roof, high-quality timber or boards that have undergone appropriate preparation with a cross-section not lower than the standard are used.
Pediment reinforcement
We have already mentioned that the window opening is subject to mandatory reinforcement. But is it necessary to strengthen aerated concrete masonry with reinforcement? Opinions differ here, but if the width and height of the house are decent, then during operation, as a result of exposure to variable loads, the process of shrinkage of the structure may occur, and aerated concrete is a porous material. So to avoid cracks, masonry reinforcement is recommended
The technology for reinforcing the pediment is exactly the same as for the walls - every 3-4 rows. The best results are achieved if the reinforcing bars are laid with specially cut grooves.
In addition to the pediment itself, the following are subject to reinforcement:
- window sill row;
- a row located above the window;
- Mauerlat, if available;
- the top edge of the masonry.
The last point is not necessary, since the edge is inclined and the load on it is much less.
For aerated concrete, it is advisable to use reinforcement of a corrugated periodic profile of class AII/III, which is usually sold in rods from 6 to 12 meters long, sometimes in coils (hot-rolled reinforcement).
For window/door lintels and upper reinforced belts, it is better to use VR-1 reinforcement, which is characterized by a reduced content of carbon additives.
The Mauerlat or the first row of gas blocks is reinforced with galvanized mesh (mesh size - 5x5 cm, wire cross-section - 3 mm). Note that the use of a mesh makes sense when laying on a cement-sand mortar. For adhesive compositions, it is advisable to use rods and cut grooves in the blocks, since the thickness of the adhesive seam should be within 3 mm.
Differences between blocks and the need for an armored belt
Foam concrete, aerated concrete and gas silicate blocks are classified as cellular concrete and are characterized by low density. Cinder block, in contrast, is a type of building stone and has a slightly higher density. But both representatives of concrete are united by the need to install a reinforced belt under the Mauerlat.
Foam concrete is produced from a cement mixture with the addition of foaming agents. The mass hardens in the open air. Manufacturers often add cheap foaming agents. This negatively affects the strength of the blocks.- The aerated block contains Portland cement, water, gypsum and lime, and is prepared in an autoclave. Due to the homogeneity of the structure, the density is the same in all parts.
- An aerated silicate block is the same as aerated concrete, but consists of silicate sand (up to 60%) and lime (24%). It is characterized by a uniform distribution of hollow cells, which provides higher strength compared to aerated concrete.
- Cinder block is a type of building stone. It contains only slag and cement. Density and other properties are determined by the composition (volcanic ash, sand, granite, concrete, glass, gravel, etc.). Pebbles, sand and crushed stone make cinder block denser than other fillers.
You can compare the density of materials in the table:
| Material | Density kg/m³ |
| Gas silicate | 300 — 700 |
| Aerated concrete | 350 — 700 |
| Foam concrete | 200 — 900 |
| cinder block | 1050 — 1200 |
It is unlikely that it will be possible to find one hundred percent confirmation that it is possible to do without a concrete armored belt on such walls. There are only a lot of “ifs” under which it is hypothetically acceptable to hope for the success of such an installation.
Preparing for work
Work on the construction of a pitched roof on blocks is always preceded by the installation of an armored belt - a monolithic reinforced concrete tape around the perimeter of the load-bearing walls, covered with a Mauerlat.
In residential buildings, the tape is reinforced with at least a four-row volumetric frame made of rods with a diameter of 8-10 mm with a tape cross-section of 20 cm.
If it is not possible to pour the tape into permanent formwork made of U-shaped blocks (the best option when working with a factory-quality gas block), the outer wall of the belt under the future roof is always insulated with expanded polystyrene or hydrophobized stone wool.
Fasteners for the Mauerlat are laid in advance , in increments of no more than 0.8-1 m, ideally in the center between the rafters.
Nuances in design and calculations
The rafter system of pitched roofs in residential buildings is laid from timber with a cross-section of 80 mm for the legs and 100 mm for the mauerlat.
The complexity of the supporting frame depends on the distance between the supporting walls and the expected weight load.
- With a wall width of up to 4.5 m, the rafter legs are simply attached to the mauerlat without additional support.
- A width of 4.5 to 6 m implies reinforcement with a support leg (with a rafter leg, with support at the base of the upper wall).
- When the distance between the walls is more than 6 m, the system is strengthened by a vertical girder, supported by internal partitions or horizontal beams.
The calculation of a pitched roof begins with choosing its optimal slope, taking into account:
- Snow and wind loads in the region.
- Rules for installation of roofing materials.
- Type of roofing pie (warm ventilated roofs are laid at an angle of 15 °).
- Other considerations (planning the use of under-roof space, design, budget).
Optimal costs are achieved when laying the roof with an angle within 15-20° , allowing the installation of most roofing materials on a sparse sheathing.
Also, when choosing this option and the correct location of the roof (with the upper wall facing the prevailing flows), the slope is practically not affected by wind loads. But in areas with heavy snowfall, a roof with such a slope needs to be cleared of snow.
In the opposite case (increasing the angle to 45° while simultaneously leveling the snow load), the windage and cost of the roof increase.
The pitch is selected taking into account the size of the insulation boards (if any) and the weight of the cake; increasing the pitch by more than 1 m is not recommended . The thickness of the insulation (and, as a consequence, the height of the rafters) is calculated based on the climatic conditions of residence and its thermal conductivity coefficient; at least 2 cm of ventilation gap is added to the resulting value.
The type and pitch of the lathing depends on the roofing technology. If possible, the part of the flooring protruding beyond the walls is made solid, the same applies to areas adjacent to walk-through structures and loaded areas.
Tools and materials
Taking into account the simple design of the ramp, materials are purchased with a relatively small (within 5%) margin; in order to avoid errors, their calculations should be checked using construction programs.
All lumber undergoes mandatory treatment with antiseptics and fire retardants (including coating of edges after cutting) and is stored under a canopy.
The method of lifting materials to the top is thought out in advance; when carrying out work alone or with a minimum of assistants, it is easier to rent a crane or winch for these purposes.
Additionally prepared:
- Materials for the waterproofing layer under the Mauerlat (2 layers of roofing felt or mastic).
- Materials for roofing pie (steam, hydro and heat insulators).
- Tools for cutting and fastening lumber (saws, hacksaw, hammer, sledgehammer).
- Plumb line, building level, tape measure, cord, pencil, marker, crayons.
- Stapler with staples for fastening rolled materials.
- A screwdriver or drill with the ability to adjust the speed.
When is such a roof appropriate?
A roof made of aerated concrete blocks or monolithic cellular material is advisable in the following cases :
- If the supporting or enclosing vertical structures of a private house have a high resistance to heat transfer.
- In the presence of a combined roof, which is also an enclosing structure for the exploited internal space. Such roofs are often used when there is no attic or technical floor.
- If the exploited terrace of the building is located above the residential premises of the lower floors.
- For garages, provided that the room is heated and insulated along the entire circuit.
If the building has a technical floor, the use of such a roof is impractical. The same applies to any wooden houses or buildings with panoramic glazing and a metal supporting frame. In the case where wall structures are constructed with low energy efficiency, the use of such a roof will entail unjustified costs without achieving the expected resin value.
The enclosing structure under consideration helps to isolate a closed occupied space and significantly reduce the cost of heating a building in the cold season.
Step-by-step construction instructions
During construction, the following types of work are carried out step by step:
- Rolled waterproofing is laid over the reinforced belt and the Mauerlat is tried on. Holes for fasteners are drilled in the timber after 2-3 single markings and checks; the Mauerlat must fit onto all pins and anchors at the same time. After tightening the washers and checking the level, the excess pins are carefully trimmed with a grinder.
- The places where the legs are attached to the Mauerlat are marked.
- The rafters and additional parts prepared below rise up. supports fixed with galvanized corners and nails.
- After checking the evenness and reliability of the fastening of the rafters, they begin to insulate the roof, namely, installing a vapor barrier film, laying insulation in the space between the rafters and laying waterproofing membranes with a mandatory gap of 2 cm.
- The sheathing and counter-lattice are placed on top of the waterproofing.
- Roofing materials are lifted up and secured.
- The overhang is sheathed (perforated in the case of an insulated roof), end strips and additional elements are installed.
The work becomes more complicated if there are additional vertical supports or the assembly of a rafter system from triangular trusses.
The latter are easier to assemble and align at the bottom, and then lift them in finished form. The same applies to long, buildable rafters of 2-3 elements.
Fixing the Mauerlat using wire
Before attaching the Mauerlat to aerated concrete using steel wire, it must first be fixed in the thickness of the wall. This should be done while laying the last rows of gas blocks - the wire is placed under them.
The installation technique in this way looks like this:
- A couple of rows before the end of the masonry, a twisted wire of several thinner wires with a cross-section of 6 mm is placed between the blocks.
- In this case, the central piece of wire will be placed in the thickness of the masonry, and the ends will hang down on both sides of the masonry. The length of the ends is made such that they are enough to wrap freely around the beam.
- There should be so many pieces of wire that it is enough to tie all the rafter legs.
Features of technology for different materials
The instructions given can be used as a universal one ; the procedure for constructing the roof does not depend on the masonry materials.
The difference only appears at the preparation stage. When laying mauerlat on porous or relatively weak blocks (home-made foam blocks, sawdust concrete, shell rock, thermal ceramics, gas silicate and aerated concrete), the masonry needs reinforcement.
In addition to the horizontal unloading reinforcement belt, it is also recommended to strengthen the edges of triangular gables; special flexible corners are best suited for these purposes.
This rule is often disputed - the spacer effects of a pitched roof are small ; in theory, laying a mauerlat beam is sufficient to redistribute the weight of the rafter legs.
Not everyone can accept the need to lay a heavy reinforced concrete “cold bridge,” which is an armored belt. But due to the low load-bearing capacity, without it, porous blocks simply do not hold the Mauerlat fasteners.
When constructing a box from more tensile blocks (cinder block, expanded clay concrete and industrial-quality wood concrete), direct fixation of the Mauerlat to the walls is allowed, provided that the fasteners are sufficiently reliable and the timber is waterproofed. In such cases, the timber is placed on long pins extending 2-3 rows down or on special anchors.
Possible difficulties in the process
When creating a roof from aerated concrete, beginners can make a number of serious mistakes and violations that will lead to negative consequences:
- The occurrence of cracks in aerated concrete elements. It is recommended to purchase only high-quality blocks, slabs or components to create a monolithic porous structure. Before choosing a material, it is recommended to request certificates of conformity for each component from the seller.
- Uneven settlement of material. Operate and apply loads to an aerated concrete roof only within the limits of the bearing capacity of the material declared by the manufacturer.
- Destruction due to moisture. Any porous material after the device must be protected from the ingress of water vapor and precipitation by special vapor barrier and waterproofing membranes.
After casting, the material develops shrinkage cracks with non-design opening widths. All components of aerated concrete must be mixed in strict accordance with the existing recipe, and after setting, the master must provide favorable conditions for hardening and strength gain.
To eliminate the difficulties and errors described above, before starting work, it is recommended that you familiarize yourself with video lessons and master classes, which experts often post publicly, talking about a number of nuances and secrets.
Common mistakes and recommendations
Technology violations include:
- Ignoring the need for an unloading belt on top of the block masonry or errors in its laying (insufficient cross-section or reinforcement, installation of fasteners after pouring and hardening of concrete, lack of an external insulating layer).
- Errors in fastening the Mauerlat (installation without a waterproofing layer, fastening without a washer, weak section of the timber or its replacement with boards).
- Other errors in the design and installation of the rafter system (displacement of racks, too large or uneven pitch of rafters, damage to materials when cutting or fastening).
- Standard errors in installing the insulating layer and roofing materials (laying without overlaps, lack of ventilation gaps, violation of the fastening pattern of sheet materials).
- Use of damp lumber or lumber that has not undergone antiseptic and fire-prevention treatment.
- Carrying out work in unsuitable weather conditions.
Only the correct design of the house and roof helps to avoid mistakes. When constructing a residential building and lacking the appropriate skills, its construction is clearly entrusted to specialists. Roofing work begins after the frame and armored belt have gained strength ; the exact timing depends on the type of masonry mortar.
How to make the roof lighter?
First, you need to use lighter lattice forms. Secondly, wooden crossbars must be hollow. It is better to use a channel based on OSB.
The choice of roofing material must also be approached wisely. The less its weight, the better.
Among the roofing materials for a house made of foam blocks are:
- Corrugated sheet
- Sheet copper
- Metal tiles
- Galvanized iron
It is not recommended to use natural and polymer sand tiles, slate and other heavy roofing materials. If you use them, then only very carefully and strictly follow the installation technology.
As you know, before moving on to building a roof, it is necessary to build the house itself. Building a house from foam blocks with your own hands is easy and simple if you take into account all the nuances of its construction.
Do not forget that each building has both its pros and cons. You can get acquainted with the pros and cons of houses made of foam blocks here.



