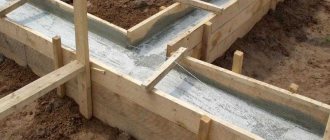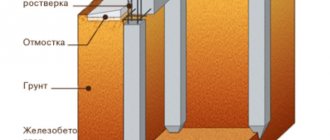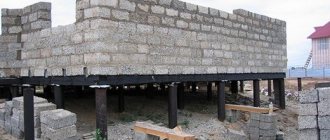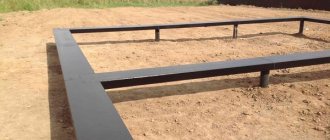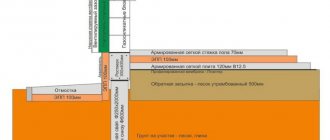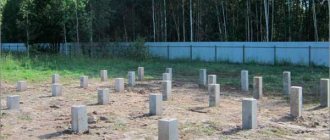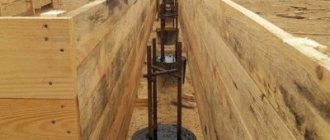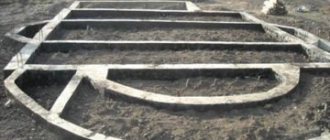Beton-House.com
Website about concrete: construction, characteristics, design. We combine the experience of professionals and private craftsmen in one place
Reinforced concrete piles - a method of constructing a solid foundation for a building
The technology of constructing buildings on pile foundations is increasingly used, allowing the construction of multi-story buildings and complex industrial structures on very unstable soils. Reinforced concrete pile foundation is a durable engineering solution that has been proven over the years.
With the development of the structural composition of stressed concrete, reinforced concrete (RC) piles have become the best option for creating foundations for buildings in the most difficult and cramped conditions. In this article we will look at different types of piles and describe how to build a concrete pile foundation.
- Advantages of a pile foundation
- Calculation
- Marking
- Requirements for grillage arrangement
Reinforced concrete piles
The structural structure, materials used in the manufacture of piles and their dimensions are regulated by GOST 19804 - 2012. During construction, piles of various lengths from 3 to 11 meters are used.
There are several types of cross-sectional rods:
| Marking | Section | Description of the structure |
| WITH | Square | Solid and composite piles with transverse reinforcement throughout the entire mass |
| SK | Round | Composite and solid, hollow, diameter from 40 to 80 cm |
| JV | Square | Hollow, solid |
| CO | Shells | Composite and solid, diameter 100 - 300 cm |
| 1 SD | Square | Solid, two-cantilever, location - extreme axes of the structure |
| 2 SD | Square | Columns, location - middle axes of the building |
| SC | Square | Solid, with prestressing reinforcement in the center of the pile, without transverse reinforcement |
Additionally, the markings of the rods may contain small (not capital) letters:
- “n” - indicating the presence of a tip;
- “b” - joining of component parts with bolts;
- "sv" - welded type of joining;
- “c” - glass connection method.
Marking symbols on the top end of the piles
Important! The type of rod and its dimensions are selected depending on the type of soil, the depth of solid soil and the location of the pile relative to parts of the building.
Production materials
In order for the piled reinforced concrete foundation of a building to meet the increased load requirements placed on it, the rods must be manufactured strictly in accordance with the technology, from materials of sufficient strength and appropriate performance properties. The main components of piles are concrete and metal reinforcement rods.
Brand of concrete mortar
According to GOST 26633, the cores of reinforced concrete piles are made from heavy or fine-grained mortar. The compressive strength class is prescribed in the design documentation of a specific construction project, but it should not be lower than B15.
If the foundation is laid in rocky or coarse soil conditions, the strength grade of concrete for a pile foundation should not be less than B 25. This indicator does not change depending on the length of the rod.
On a note! The frost resistance and water resistance of concrete is prescribed in the working documentation of a specific project, and depends on the type of responsibility of the structure, the climatic conditions of the laying region and the characteristics of the soil.
Crushed stone, as a coarse aggregate for concrete mortar, must comply with GOST 8267 and be of natural nature:
- for solid rods with a grain size of no more than 40 mm;
- for shells or hollow piles - no more than 20 mm.
In the production of reinforced concrete piles, concrete grade no lower than B 15 is used
Reinforcement
To strengthen the structure of the piles, various types of steel rods are used:
| Bar reinforcement type | Rolled metal used |
| Stress-free longitudinal | Hot-rolled or thermally strengthened bar reinforcement of periodic profile of classes A-II, A-III, A-IV. |
| Tensile longitudinal | Hot-rolled and heat-strengthened rod reinforcement of classes A-IV, AV. Reinforcing steel ropes 1×7. HPR (high-strength periodic wire) of various diameters. |
| Constructive | Cold-drawn low-carbon wire of BI classes; BP-I, smooth bar reinforcement A-I. |
Steel reinforcement is used to strengthen concrete piles
Adviсe
Piles are produced by large factories or production workshops at construction companies. As a rule, the products of the former have a lower cost, but factories prefer to cooperate with wholesale buyers.
If you need a limited number of supports, it is better to contact the workshop of a reputable construction company. As a rule, you can order piles here at least individually, but their cost will be higher. This is due to the fact that small companies cannot increase their power, so they increase their own income by increasing the price.
It is better to choose domestically produced piles, since they are manufactured in compliance with GOST requirements.
Typically, the price of a pile depends on its length and cross-sectional dimensions, as well as the grade strength of the concrete used. The least expensive are three-meter structures with a square cross-section, the side of which is 30 cm.
As a rule, the larger the batch of purchased concrete products, the lower the cost of one unit of goods. In most cases, when ordering pickup, a discount is also provided.
You will learn more about reinforced concrete piles in the following video.
Foundation on stilts
A concrete pile foundation is one of the strongest foundations for construction. This type of construction is used on difficult soils, when the construction of another, less expensive foundation is either impossible due to climatic conditions, or will not provide the required strength due to soil instability.
To facilitate insertion into the ground, the rods usually have a pointed tip. It is worth immediately noting that laying a foundation on driven reinforced concrete piles with your own hands, without the use of special construction equipment, is impossible.
Important! In order for a concrete pile foundation to have the strength required by the project, the lower part of the rod must be supported in solid soil. Otherwise, when the soil heaves, the foundation will not be able to withstand the vertical pressure of the building.
If calculated correctly, a pile foundation is the most durable foundation for capital construction
Advantages of a pile foundation
Before describing the complexities of constructing the foundation of a building on stilts, let’s consider why builders choose this foundation:
- Versatility. Such a foundation can be built on any type of soil in any weather. The difference between the rods and their sizes allows you to optimize material costs for materials. At the same time, the base has maximum strength, with minimal intervention in the environment.
- High performance indicators. If the calculation is made correctly, then this type of foundation can withstand significant physical loads even on very unstable soils.
- Low labor costs. The installation of piles does not require a large number of workers on the construction site. All operations are performed using technology.
- Savings in terms of estimated cost. When installing a pile foundation, there is no need to carry out work on excavating soil and laying a drainage system on the site. The price of a pile foundation is lower than the cost of installing a monolithic slab or buried strip.
Work on the installation of a pile foundation can be carried out in any soil at any time of the year.
Some disadvantages of the foundation
Of course, like any technology, this method of constructing a foundation for a house has some limitations and disadvantages.
- The main problem is the need for accurate calculations. Even a small mistake can affect the performance of a building.
- If the piles do not reach the level of dense soil, the building may move during shrinkage.
- Before starting work, you should conduct a soil analysis, for which you will need to contact specialists.
- If you plan to install a basement or basement, installing a pile foundation will become quite expensive.
Important! Piles should only be purchased from trusted suppliers. It is very difficult to visually determine their non-compliance with GOST standards.
Limitations in the use of pile foundations
Locality data collection process
This type of foundation also has disadvantages, or rather restrictions, that prevent their use.
Reinforced concrete foundations should not be used in horizontally unstable soils, because the building will not be resistant to overturning.
When constructing such a foundation, problems arise with the base.
You have to fill the space between the piles, as in a columnar foundation.
This requires additional costs.
The video demonstrates the driving of reinforced concrete piles IZH-3-38-S1 (S2) S-08 without formwork molding
Methods for placing piles
The foundation for a house on driven reinforced concrete piles can be constructed in several ways:
- Pile field: the rods are placed at the same distance over the entire area of the foundation.
On a pile field, all rods are located at equal distances from each other
- In rows: piles are driven along the line of the external and load-bearing internal walls, and are connected to each other with a grillage.
For light buildings, piles are driven around the perimeter of the building
- Single device: unconnected rods that are driven under individual building elements.
Single piles can be driven under light additional buildings such as terraces, or for installing permanent fences
Calculation
As with any foundation, careful calculations should be made before laying a pile foundation. If you are not confident in your own knowledge, then it is better to entrust these calculations to professionals.
First you need to find out the mass of the future structure. As a rule, this value is specified in the design documentation. But if the drawing of the house was made independently, then you can find out the mass of the house in the following way.
It is necessary to calculate the volumes of building materials planned for use:
- concrete products,
- brick or other blocks,
- wood,
- cement mortar,
- roofing, etc.
After this, it is necessary to multiply the resulting volumes by the specific gravity of each material. This value can be easily found in construction manuals or on the Internet. All indicators are added up, and 15% is added to the resulting value - the theoretical value of the mass of finishing materials, elements of future furnishings and household appliances.
Next, the type of soil in the laying area and the bearing capacity of the foundation are determined. These indicators are taken from summary tables, an example in the photo below:
Summary table of the calculated resistance on the lateral surface of driven piles
By bringing together all three parameters, the number and type of piles, as well as the method of their location, are calculated.
Important! A mistake made at the calculation stage can affect the future building in the most unpleasant way. Uneven shrinkage of the structure will lead to destruction.
What are they made from?
Reinforced concrete piles are a popular element in modern construction, which makes it possible to perform many tasks and achieve the desired characteristics of structures.
Reinforced concrete piles are a frame made of reinforcement, filled with concrete mortar. This combination of materials ensures the strength of the products. In the presence of a reinforcement cage, concrete piles better withstand loads. The reliability of reinforced concrete products depends on the grade of cement. This factor also determines the indicator of frost resistance and moisture resistance.
When you plan to build a small facility, it is permissible to use cement with low grade strength - M100. Precast concrete products are characterized by the simplest properties: frost resistance - 50, ability to withstand water column pressure - 2 MPa. The advantages of a mortar prepared from cement with grade strength M100: significant hardening speed, resistance to soil shrinkage.
Materials that provide higher structural reliability are more often used. For example, M200-M500, the frost resistance of products increases to 150. The moisture resistance index is 6 or more.
The strength of reinforced concrete makes it possible to build a foundation at a significant depth. Thanks to this property, it becomes possible to build houses on mobile, clayey, heaving, swampy, and weak soils.
Calculation of a columnar foundation
Marking
The installation locations of the piles are determined using a special device - a theodolite. Not all private contractors have it in their arsenal. In addition, the use of this tool requires the engineer to have certain knowledge.
It is better to entrust the marking of a pile foundation to professionals
If you plan to mark the field yourself using improvised means, then we can advise you to adhere to certain conditions.
Instructions for self-marking:
- It is necessary to clear the area where the foundation is to be laid. The clearing area should slightly exceed the parameters of the future building.
- One of the corners of the building is taken as the reference point. A regular square or rectangle is built relative to this point. To avoid distortions, use the Pythagorean theorem in your calculations: the sum of the squares of the values of the conjugate sides of the building must be equal to the square of the diagonal connecting the opposite corners.
Important! The two diagonals connecting different opposite corners of the rectangle must have absolutely equal values.
- In the marked corners, cast-off posts are installed, which are connected along the perimeter with a rope. Along the casting lines, with the help of a shovel, the leader is determined - holes, places for driving piles. The holes should be at equal distances from each other.
You can learn more about the procedure for calculations and markings on the construction site by watching the video in this article.
Technologies and depth level
As already mentioned, the depth of the pile is determined by the level of solid soil. In order to determine this indicator, pitting is carried out - drilling wells.
In a situation where there is a high groundwater level at the construction site, the pile cores should be buried below the soil freezing level. Averaged data by region can be taken from the table below:
Average level of soil freezing by region
Modern construction technologies offer several ways to bury reinforced concrete piles into the ground:
- Impact method or driving using a copra hammer.
- Indentation is used in cases where the use of impact mechanisms is impossible due to nearby buildings.
- Vibration driving - the pile is driven into the ground under the influence of a vibrating mechanism.
- Soil washing. A well is drilled near the location of the pile, into which water is supplied under high pressure, washing away the soil, causing the rod to lower.
As we see, all methods are technologically complex and require the presence of special construction equipment.
Any method of constructing a pile foundation will require special construction equipment
Grillage arrangement
In the case of installing a pile foundation of any type, further construction involves the creation of a grillage, which is a connecting structure connecting the rods.
The grillage can be made in two ways:
- monolithic slab;
- tape connecting all piles.
At the same time, the grillage is not always monolithic.
Depending on the elements and methods, connecting structures are divided into the following types:
- monolithic reinforced concrete reinforced belt;
- assembled finished products;
- combined.
Example of a strip grillage on a pile foundation
Requirements for grillage arrangement
Before you start installing a grillage yourself, you should refer to the developed building regulations. In this case, the main one will be “Manual for the design of reinforced concrete grillages for pile foundations for columns of buildings and structures.”
This document includes recommendations for grillage design, instructions and examples of grillage calculations for various types of buildings.
Key points to consider when installing a pile foundation with a reinforced concrete grillage:
- When pouring a monolithic grillage, keep in mind that the concrete will work in compression, and the grillage must distribute the load, working in bending. Therefore, it is imperative to reinforce the upper part of the structure with steel reinforcement rods.
- Concreting a pile foundation is carried out simultaneously, and the concrete gains strength unevenly over time. The fill will gain the first 70% of the required strength within a week. And for concrete to gain full strength it will take at least 28 days. Therefore, further construction can be continued only after a month.
On a note! To strengthen the reinforced concrete grillage, reinforced rods of a periodic profile with a diameter of 10 - 12 mm are used. If reinforcement in 2 layers is necessary, vertical rods are selected with a diameter of 8 mm. The bond is made with knitting steel wire.
Types of connecting structure
In addition to the fact that the grillage can be monolithic or strip, the structure itself can have different levels of location relative to the ground surface:
- Suspended: Located above ground level, the space below the floor of the building is not insulated. Used in the construction of light buildings: country houses, gazebos, outbuildings.
- Shallow: Placed in a small depression in the ground. It is not a supporting structure; it serves primarily to isolate the underground space.
- Recessed: A trench is prepared for the device by analogy with the MZLF (shallow strip foundation). Strengthens the load-bearing characteristics of a pile foundation. It is used in the construction of permanent buildings, most often of frame type.
Types of pile foundation grillages

