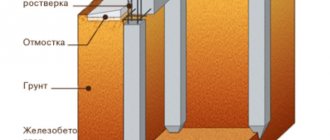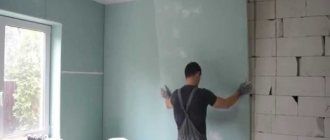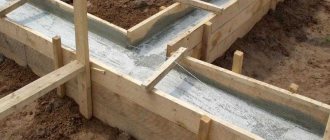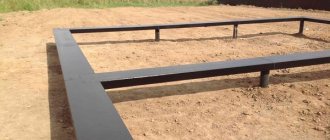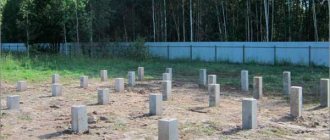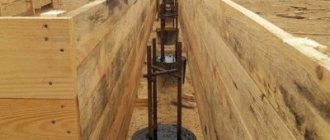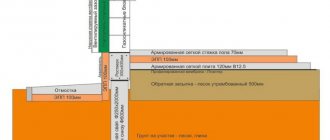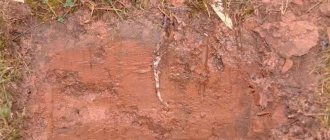Structures for various purposes, built from block material, are becoming increasingly popular. There is nothing strange about this - the blocks are durable, environmentally friendly, easy to process, and perfectly retain thermal energy. Many developers strive to use this particular option of building material, but have doubts about the choice of foundation. It should be noted that the most acceptable option in this case is a foundation on piles. Today we will figure out how to lay gas blocks on a pile foundation.
General requirements for a foundation for an aerated block house
The final choice is determined by the ability of the foundation to fulfill its main function:
- maintain the stability of the shape of the structure and give it rigidity;
- distribute the load effects from the total weight of the object on the soil composition;
- do not allow the structure to settle unevenly, eliminate the formation of distortions and cracks;
- minimize the forces of heaving soils, prevent possible deformation;
- level out the lateral load effects on the walls and basement.
For what buildings is it needed?
Screw piles can be used for various buildings. World practice has shown the ability of this type of foundation to successfully work with massive, heavy and tall buildings and structures.
However, in Russia the technology for creating this foundation has not yet been developed, so they are usually limited to the construction of auxiliary or outbuildings. For residential buildings, screw piles are used reluctantly and quite rarely.
Advantages and disadvantages of pile supports for a gas-block house
The foundation on screw supports has certain advantages:
- construction is progressing at a rapid pace. To build such a foundation, one to two weeks is enough;
- installation work can be carried out in any weather conditions;
- the ability to carry out construction work in areas with difficult soils and elevation changes, with high groundwater levels and freezing of the ground;
- significant savings in labor costs and financial resources;
- long operational period.
How much does a foundation like this cost?
Let's consider the cost of a screw foundation for a small house 6:6 m. The optimal layout of a pile field consists of 9 piles.
Then the owner of the site will be required to pay for the installation of 9 pieces (cost from 650 to 1100 rubles / piece) and the price of the piles themselves.
It depends on the length and diameter - for example, VS-57 (diameter 57 mm) 3 meters long costs 1100 rubles with installation or 1200 without installation.
If you decide to use VS-108, then the price without installation (for a 3-meter trunk) will be 1150 rubles with installation and 1350 without installation. The difference in purchase price with and without installation is intended to encourage ordering installation from this company.
As a result, the cost of the foundation will be about 20,000 rubles. But this amount does not include delivery and other overhead costs, so it is necessary to have some reserve.
Prices at other companies may differ; this must be clarified directly on site..
Features of pile installation
Houses made of aerated concrete blocks are built in most cases on construction sites with shallow groundwater levels. In this case, the foundation is prepared on screw supports or bored piles, connecting into a single structure using a monolithic grillage.
Both types of piles differ from columnar elements:
- dimensions. With a smaller cross-section, their length is slightly longer;
- materials used in production;
- installation options.
The laying of the pile foundation is carried out somewhat deeper than the level at which the freezing point of the soil composition, marked in the area of construction work, is located.
Screw piles
If a problem area with heaving or weak-bearing soil is allocated for development, then it is better to build a house made of aerated concrete on a pile foundation on screw pile supports. They can be installed even in frozen ground or under surface objects.
At the lower end of the metal pile there are welded blades or coils, with the help of which screwing into the ground is faster and the expansion of the support cushion is ensured. The helical blade in this case is a kind of anchor, firmly fixed in the ground.
The upper part of the pipe has special holes and caps (the latter can be mounted separately, after installing the piles). If the deepening is carried out to a level not exceeding two meters, the piles are screwed in manually. In other cases, you will have to use special equipment.
The process of installing screw pile supports is completed by concreting their cavities. This not only gives additional strength to the structure, but also protects the internal walls from corrosion.
When working with screw supports, it is recommended to take into account:
- the length of the section equipped with blades;
- depth of freezing of the ground;
- the level at which a solid soil layer is located.
Remember that the piles must sink at least thirty centimeters into dense soil. When screwing them in, it is necessary to keep the position at the vertical level under control, since even minimal distortions are not acceptable.
The main advantages of screw supports are quick installation, excellent load-bearing capacity, cleanliness on the construction site during work, and the possibility of installation in an area with differences in height.
Bored piles
The second option for a pile foundation for a house made of aerated concrete is bored supports. They are preferred on uneven terrain or when the ground is deeply frozen.
Wells for supports are prepared manually or by drilling. Using a special tool, you can go five meters or more deep and make widening at the bottom to fill the support areas.
In accordance with the diameter of the pile support, formwork is prepared from roofing felt material. The length of the workpiece should exceed the same size of the pile by twenty to thirty centimeters. The prepared “pipe” is installed in the well; a frame of reinforcing bars is placed inside it, the height of which takes into account the dimensions of the future grillage.
Everything is filled with concrete mortar, which is carefully compacted with vibrators.
Expert advice from builders and reviews from owners
What is worth considering when planning the construction of a pile-grillage foundation:
The distance between the grillage and the ground surface should not be minimal.
Despite the fact that SNiP specifies the only requirement in this regard – from 20 cm, experts advise sticking to the value of 35–45 cm.In turn, the greater the height of the grillage itself, the less the risk of destruction of foam concrete from the negative effects of soil moisture.
- Refusal of a drainage cushion, especially in conditions of moisture-saturated soil and when underground sources are close to each other, will significantly reduce the life of the house. It is advisable to lay sand or sand-crushed stone lining not only at the bottom of wells, but also along the perimeter of the structure.
- You should not rely on the result of a geological survey for a neighboring area, because the composition of the soil, even within one square meter, can be different. When it is not possible to turn to professionals, you need to dig several holes yourself at a depth of at least 2-3 meters to determine the type of soil and its moisture content.
Before embarking on independent design, experts advise you to study special cases of construction. For example, it would be useful to discuss the choice of the number of support elements among forum participants.
Pile tying
A pile foundation for a house made of gas silicate blocks must have a grillage. This necessity is dictated by the fact that it is impossible to install aerated concrete on piles, especially screw ones, without carrying out additional measures.
Heads prepared from pieces of larger cross-section pipes and steel sheets, the thickness of which is 1 cm, are welded along the upper edges of the screw posts. The heads will have to be prepared in advance for each pile support.
Additionally, a solid base is prepared, for which metal elements are used or a reinforced concrete belt is poured. The first option is more convenient because it involves the use of rolled blanks, which are fixed to the ends by welding.
The issue with a grillage made of reinforced concrete is more difficult to resolve. Technologically, the process looks like this:
- all screw piles are cut to the same height, a shallow trench is prepared along all load-bearing walls and interior partitions, and formwork panels are placed;
- if an air grillage is to be poured, additional supporting elements are installed on which the bottom is laid under the reinforced concrete strip, and the side walls are attached;
- as soon as the preparation of the formwork is completed, a frame base made of reinforcement with a cross-section of eight to ten millimeters, connected by crossbars made of knitting wire, is placed in it;
- Concrete solution is poured and compaction is performed. The poured grillage is covered and, in hot weather, periodically moistened during the first week.
A grillage for piles greatly facilitates the construction of a house made of aerated concrete on a screw foundation.
Foam blocks
Foam concrete is a relatively new building masonry material. Foam blocks are made from it for building walls. Foam blocks (PF) have gained great popularity due to their quality characteristics.
Standard sizes of foam blocks
PB is manufactured in a factory using special equipment. Foamed cement-sand mortar is treated with hot steam under high pressure. The resulting mass is poured into molds, which are sent to the drying chamber for 2 hours. Then the process of final hardening of the foam mass occurs in the open air.
For the construction of external walls of buildings, PB of standard sizes 390x188x190 mm is used. Blocks 90 mm thick are used for laying partitions. There are varieties of foam blocks with side locking systems - “tenon and groove”. Sometimes the horizontal surfaces of masonry elements are also made in the form of locks, which provide an almost seamless connection of the PB.
Cutting a block with a saw
In terms of their quality characteristics, foam concrete blocks are superior to many of their analogues. Foam blocks are used for laying external fences of multi-storey buildings, where the load-bearing function of the building is performed by the frame of the structure (columns + floors). The porous structure of the material gives the blocks high thermal insulation qualities. In winter, the masonry of the walls does not allow the cold to pass through, and in hot weather it keeps the interior cool.
The main disadvantage of the material is its low load-bearing capacity, therefore, foam block masonry is used as external enclosing structures in houses no more than 2 floors high.
Foam concrete is a fragile material, so any mechanical impact can damage the integrity of the outer surface of the block.
Installing a foundation on piles for a house made of aerated concrete
Let us consider the features of the technological stages of constructing a pile-strip foundation for a house made of aerated concrete.
Before starting work, it is necessary to perform the appropriate calculations, with the help of which the need for materials is determined. At the same time, to obtain reliable information, the type of foundation and the characteristics of the soil composition on the site are taken into account.
Plan the placement of piles in the corner sections of the object, at the central support points of the load-bearing walls. In this case, the installation step should be from one and a half to two meters.
The screw pile can withstand axial loads of up to twenty-five tons.
Having prepared everything necessary, cleared the construction site and completed preliminary markings, we proceed to the construction of a foundation on screw piles for a house made of aerated concrete.
Screw piles can be installed using two methods - manual or mechanized. The first option involves screwing the elements to a level of up to two meters with a cross-section not exceeding 10.8 cm. Larger supports are mounted using special installations.
Manual method
In this case, use a hand drill, levers and a building level. The installation process is as follows:
- a pit is prepared at the drilling site to facilitate the process;
- levers (cuts of steel pipes) are inserted into the technological holes of the pile;
- the rotation is performed by a pair of workers, the third constantly checks the vertical position of the support;
- Using an angle machine, the pile is trimmed to the required level and the head is welded on.
Mechanized method
In this case, special equipment is used with a power unit capable of grasping the head of the pile and ensuring its rotation. The speed of work depends on the size of the pile pillars and the characteristics of the soil composition.
The use of such an installation entails additional costs, but helps reduce the time for installing poles.
Which ones are most optimal for use in country house construction?
It is impossible to name the optimal type of screw piles without analyzing the soil or calculating the weight of the house.
If we proceed from the specifics of the construction, which involves the creation of a relatively light house with a small number of floors, then the most appropriate option would be to use single-bladed trunks with a diameter of 57 to 108 mm, depending on the type and condition of the soil .
More detailed information will only be provided by surveying the site and calculating the load, since the pile has a certain limit. For example, with a diameter of 57 mm, the maximum load will be 800 kg .
Technology of laying gas blocks
How is aerated concrete installed on a pile foundation? A waterproofing layer is placed under the first block row so that the stones do not absorb moisture from the grillage. After this, a number of blocks are laid out on cement mortar; subsequently, an adhesive mixture is used for this purpose.
Masonry work is carried out from the corners, between which the cord is stretched. If it is necessary to fill a row completely, an additional element of the required size is cut out of a solid block. All subsequent rows are performed with a half-block dressing, as is the case with brickwork.
The glue is applied to the surface of the blocks with a spatula or a carriage whose width corresponds to the size of the stone. The seam is not made thick, because the glue has excellent adhesive properties. To level the blocks laid in a row, use a rubber or wooden mallet.
To prevent cracks on the surface of the walls, a reinforcement method is used. This operation is performed during the construction of any large building, and for an aerated concrete house built on a pile foundation, it will not be superfluous. Not all rows are subject to reinforcement, but only certain ones that are considered the most vulnerable. These include areas with lintels, support points, the first masonry row, and areas located under the openings of window blocks.
Reinforcement is performed along the length of the upper part of the aerated block stone.
The following materials are permitted for this work step:
- double steel wire frame connected by crossbars. It is laid in one layer;
- reinforcing bars with a cross-section of six to eight millimeters. They are laid in two parallel rows, having previously cut grooves in the block material.
How to make the right choice?
The selection of screw piles consists of two stages:
- Determining the appropriate size and type of screw piles.
- Selection of specific products based on quality and compliance with requirements.
The first stage is almost entirely carried out during the design of the house. Therefore, there is no point in talking about it.
The second stage is usually carried out by representatives of the company with which the contract is concluded.
If for some reason you have to choose on your own, you should pay attention to the following details:
- The thickness of the pipe walls should not be less than 4 mm.
- The thickness of the blades is at least 5 mm.
- The quality of welding must be as high as possible.
- The presence of a galvanized layer.
- Tip type and quality.
Using these criteria, you can choose the best quality products.
IMPORTANT!
If any items do not meet the established requirements, it is better to refuse to purchase such piles.
Brief and general installation diagram
Procedure:
- Marking the pile field.
- Screwing piles.
- Filling the pipe cavities with concrete, trimming the tops to obtain a flat surface.
- Installation of headers.
- Installation of grillage.
It is recommended to carry out installation using special machines. This makes it possible to ensure verticality and the absence of rocking of the pile when screwing, which promotes maximum close contact with the ground . Welding areas and those damaged during the process are tinted with a protective anti-corrosion compound.
Comparison with other options
Only knowing all the advantages and disadvantages of the pile-screw structure, as well as the features of strip foundations with the pros and cons of the technology for constructing and operating the building fixed on it, can you make the right choice. The strip base is characterized by:
- possibility of shallow laying on dry, non-heaving soils;
- convenient arrangement of the burial space;
- the opportunity to do everything with your own hands;
- it takes a certain time for the concrete solution to completely cure;
- used to strengthen brick and concrete buildings;
- a significant increase in costs for areas with severe soil freezing.
It should be noted that the arrangement of a strip base in the cold season is accompanied by an increase in labor intensity and costs.
Tape baseSource nl.decorexpro.com
There are several other types of foundations based on the use of piles, which are popular in individual construction.
Pile-tape construction
The most advanced option is considered to be a pile-strip foundation, the pros and cons of which reflect its effectiveness in the most difficult cases:
- for a building made of brick or reinforced concrete structures;
- mobile heaving soils;
- groundwater, high humidity;
- difficult terrain, slope.
Pile-strip foundationSource vologdadom.com
The piles are installed to a depth of up to 2.5 m, which ensures increased reliability and stability of the foundation of the house.
Reinforced concrete piles
The construction of a house in areas with problematic soil, including coastal areas, steep slopes, peat bogs, deep freezing, is carried out on a foundation on reinforced concrete piles, its pros and cons are as follows:
- design work is complex and must be performed by a professional;
- allows you to obtain the maximum possible stability and rigidity of the foundation;
- suitable for heavy buildings;
- high cost of materials and work;
- use of specialized equipment.
Reinforced concrete pilesSource svoisvai.ru
The length of reinforced concrete piles reaches 11 m. In private construction, elements about 3 m long are used, which weigh at least 700 kg.
House on a pile-screw foundationSource kursremonta.ru
What is a pile-grillage foundation?
A pile-grillage foundation is one of the main options for implementing a pile foundation, consisting of a system of vertical supports and a strapping belt in the upper part.
The supports (piles) are immersed in the ground, bypassing the upper unreliable layers, reaching dense layers and forming stable, fixed anchor points.
The strapping belt - the grillage - acts as a kind of strip foundation , but not installed on the entire length of the sand cushion, but rigidly fixed to the tops of the piles. The grillage beams, as well as the tape, are located under all the load-bearing walls of the house, forming a strong support system.
As a result, the load from the weight of the house is taken by the grillage and transmitted through a system of piles to dense layers of soil.
This distinguishes a pile-grillage foundation from a pile-tape foundation, which has a very similar design, but differs in that the tape, in addition to the piles, also rests on the ground surface, somewhat relieving the vertical supports.
A completely different type of load transfer occurs, so these two types of foundation should not be confused.
IMPORTANT!
Despite the significant difference in the design of different types of piles, almost all types of pile foundations are pile-grillage foundations.
