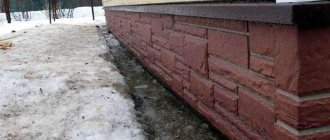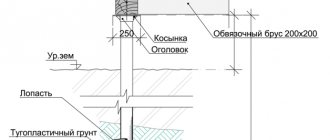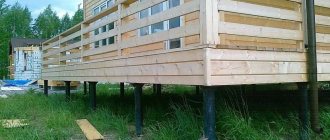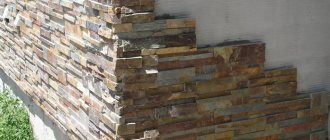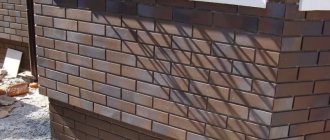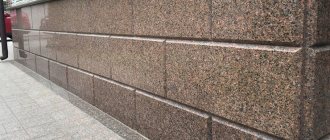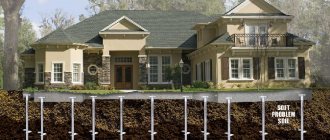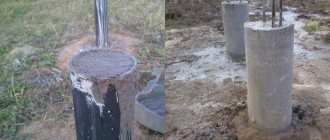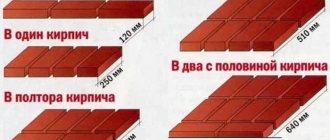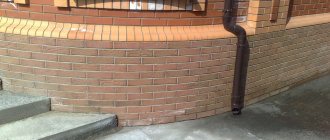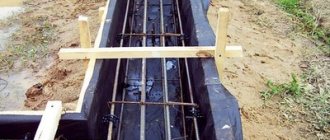Although the basement is a “lower link” in the building’s exterior, the overall perception of the building’s architecture largely depends on its design. But what if the house stands on a pile-screw foundation and there is no base as such?
To finish the space between the ground surface and the supporting frame of the building, you must first make a base for it. This can be brickwork supported on a shallow strip or metal profile, or a lathing frame for attaching suspended cladding.
Plinth installation methods
| Name | Characteristic |
| Hanging plinth | Does not go deep into the ground. It can be installed within 24 hours, is economical, provides ventilation and protection from dampness. Aesthetic: the finish imitates any materials, such as stone or wood. |
| Shallow strip plinth | Based on a strip foundation. Installation is combined with the installation of the blind area. Not suitable for areas with strong elevation changes and heaving soil. Requires time and money resources. It is not damaged by impacts, is the basis for the basement of a house, and insulates a screw foundation. No cladding required. |
Flat slate
Previously, flat slate was used in almost any type of decoration. Now this option is used in rare cases, as it is considered unreliable. Among the main advantages it is worth highlighting:
- possibility of self-installation if you have a special set of tools;
- increased resistance to decay and negative environmental influences;
- slate allows the use of thermal panels for insulation;
- practically unlimited service life.
However, this type has a large number of disadvantages. The main ones worth highlighting are:
- Increased fragility of the material. It is quite dense, but if it is cut incorrectly or drilled poorly, the slate crumbles and is destroyed.
- Increased complexity of fastening to piles.
- The price of flat slate is significantly higher than most other materials.
- Requires additional work using other materials to give the slate a presentable appearance.
How to make a hanging plinth with your own hands?
Soil preparation
- The site is cleared of vegetation and debris.
- A 50 * 40 cm trench is dug along the perimeter of the screw foundation, the inner border of which goes under the walls of the house. The bottom of the trench deepens away from the walls by 3 cm every 2 cm.
- The ditch is waterproofed. Possible materials: roofing felt, galvanized steel, PVC film.
- Drainage is installed - a polyvinyl chloride perforated pipe. Lay it on a 10 cm layer of crushed stone.
- Drainage wells are brought to the surface to flush the system.
- The drainage is filled with crushed stone (10 cm).
- A sand cushion is formed along the perimeter with a slope from the walls 10-50 cm thick.
- A blind area is constructed - a waterproof strip around the perimeter of the house with a slope from the walls. Purpose – protection from rain and melt water. Width not less than 50 cm. Materials: concrete, asphalt, paving stones, tiles.
Hanging structure - frame for finishing
- Guides, for example, wooden beams or metal profiles, are attached to the piles with self-tapping screws or welding. Metal parts are installed in close proximity to the ground. The pitch between vertical guides is 90 cm, between horizontal ones is 45 cm. It is recommended to use horizontal sheathing for the base.
- The lathing is constructed from metal corners, wooden boards or pipes. The sheathing covers the visible part of the screw foundation. First, a starting strip is attached at a height of 15-20 cm from the plant layer, then vertical slats are mounted. The pitch between the slats is 40-45 cm.
- The wooden frame is treated with a protective compound, for example, an antiseptic.
Finishing
- Finishing materials are fixed on the sheathing layer by layer: from insulating to decorative. Insulating materials: asbestos-cement slabs, slate sheets, thermal panels. Before small-piece finishing, such as natural stone, plinth panels are installed. The base is polystyrene or thermal insulating polyurethane foam.
- Corners are formed corresponding to the corners of the house.
- The seams are treated with a protective compound, for example, sealant.
- Additional elements, ebbs and drips are installed - optional components.
3-5 cm is left between the finishing and the blind area to protect against expansion of materials during temperature changes. It is recommended to sew up the base 1-3 years after the completion of the house.
Materials
The hinged base is lightweight and does not require excavation work.
Let's consider how to cover the pile foundation from the outside
It is important that the material used for finishing is durable and frost-resistant, and does not lose its qualities under the influence of temperature changes and ultraviolet radiation.
More reliable is finishing the base of a pile foundation with stone, brick, cinder block, or concrete. This will require excavation work similar to the construction of a shallow foundation.
The suspended structure is lightweight and does not require excavation work. Polymer, wood and composite materials are used, which are quickly and easily installed.
Basement siding
Basement siding is most often used for finishing screw foundations.
It is produced in the form of decorative panels with a thickness of 1 to 2.5 mm.
Advantages:
- Possibility of use in any climate zone, including the north;
- resistance to mechanical stress;
- light weight, ease of installation;
- has low thermal conductivity, retains heat;
- durability 40-50 years;
- does not collapse under the influence of moisture or ultraviolet radiation.
It is possible to cover the foundation of a house with semicircular shapes. For this purpose, a technology was launched into production, thanks to which the material bends easily. Panels of small thickness (1.1 mm) with the addition of synthetic threads are produced.
Profile flooring
One sheet of corrugated board will cover a significant space
Sometimes the question arises of how to cover screw piles so that work can be completed during the day.
In 4-7 hours you can cover the pile foundation with profile sheets.
The width is available from 1 to 4 m, due to this one sheet can cover a significant space.
Advantages:
- sheets with a polymer coating have a service life of 30-50 years, galvanized sheets last 10-15 years;
- Available in various shades and sizes;
- a light weight.
Disadvantages include:
- in places where the coating is damaged, the sheet is susceptible to corrosion;
- The zinc coating gradually evaporates.
Flat slate
Asbestos boards are not an environmentally friendly material
Every year this material is losing its popularity; it is being replaced by modern, environmentally friendly materials.
Advantages:
- resistant to atmospheric influences;
- durable.
Flaws:
- asbestos is dangerous to human health and pollutes the environment;
- fragile;
- unattractive appearance.
Frame system
Is a budget option. To install the sheathing, we use vertical posts made of timber (metal) with horizontal slats and metal profiles attached between them. We attach acrylic and vinyl siding to a pre-fabricated frame. For more information on how to close the basement space in a house on screw piles, watch this video:
Leaf system
You can lay tiles on the mounted profile
It is economically beneficial to use a sheet system.
Device stages:
- We fix a metal profile (corner, pipe) or wooden beam vertically;
- we fasten cement-bonded or asbestos-cement slabs;
- We lay tiles, porcelain tiles, and bituminous shingles on the slab.
Composite materials
As a composite material we use:
- lightweight polymer-sand panels reinforced with cellulose threads;
- fiber cement sheets have great strength and reliability;
Facing brick
Facing brick
Brickwork is a reliable, but expensive and labor-intensive method of finishing a foundation on screw piles. To lay the cladding correctly and evenly, you need to have construction skills.
Advantages:
- durability, strength, reliability;
- high thermal insulation qualities;
- additional support for house construction;
- aesthetic appearance.
Flaws:
- high price;
- labor intensity.
How to cover a basement space with a brick:
- remove the fertile layer by 30-40 cm;
- we fill in a cushion of sand, crushed stone, and tamp it;
- insulate the sole;
- we lay a brick.
The masonry must be connected using metal pins to the piles. The metal is welded to the sheathing and bonded to the brick using cement mortar.
How to make a shallow strip plinth with your own hands?
Soil preparation
- The site is cleared of vegetation and debris.
- A trench 50 * 40 cm is dug, the inner border of which goes under the walls of the house.
- The bottom is treated with geotextile.
Installation
- A frame made of reinforcement is installed.
- The trench is filled with cement mortar.
- Brick or cinder concrete is placed on the strip base.
- The masonry is brought under the walls, vents are installed.
- The finishing is done in the same way as a suspended plinth.
On soft soils, you need to make a trench 30 cm deeper to create a cushion: 20 cm for sand, 10 cm for gravel and roofing felt.
Required Tools
In order for the finishing work to proceed correctly, it is important to prepare materials and tools:
- metal profiles or wooden blocks to create sheathing;
- facing material: siding, corrugated board, thermal panels;
- fastening elements - self-tapping screws or self-tapping screws;
- insulation, if insulation is planned;
- waterproofing agent;
- screwdriver
Also, to isolate the base from the soil, it is necessary to make a special pillow. It is made from sand and crushed stone, adding a cushion under the base of the base.
If thermal panels are chosen as the facing material, then there is no need to install additional insulation. Such raw materials already come with insulation: it is polystyrene foam or polyurethane foam.
Calculation of the material is not difficult : you need to calculate the perimeter of each side of the base and correlate the obtained indicators with the dimensions of the selected facing material. During the work, scraps will remain - they can be used in difficult areas where a whole slab of sheathing is not needed. For thermal panels you will also need to organize drainage.
How to cover the pile foundation from the outside?
| Name | Characteristic |
| Plaster and paint | Cheaper than siding. High vapor permeability. Decorative: a variety of colors and textures, painted concrete “cobblestones” - an imitation of natural stone. Not durable. |
| A natural stone | Durable. Elite look. Structural unit - slabs - prepared stone slabs 2 * 3 cm. Decorative: variations in shape and surface. Heavy cladding: adds stress to the screw foundation. It takes a long time to install and requires reinforcement and stops. Expensive. Self-installation requires specialized skills. |
| Fake diamond | Cheaper than its natural counterpart. Lightweight cladding made of cement-containing mixtures. It is manufactured in the form of piece tiles or panels and mounted on fasteners. Decorative: mosaic. |
| Brick | Versatile. Thermal insulating. A strip foundation is required for installation. Natural brick provides a ventilated gap between the trim and the base; insulation material is placed in the gap. Replaced with clinker tiles: easier to install, cheaper than siding, more variable. Decorative: working with the surface, for example, uneven firing or artificial aging. |
| Siding is the most common cladding | Versatile. Unpretentious. Lightweight, durable, you can sheathe it yourself. Withstands temperature changes, is resistant to moisture and ultraviolet radiation. |
| Plastic panels | Versatile, economical, withstand heavy loads, and not susceptible to chemical and biological influences. Repeat the terrain of the site. Ventilated - the base is protected from moisture and condensation. |
Average prices in the Russian Federation for raw materials
The cost of clinker tiles in Russia ranges from 900-1000 rubles per square meter.
The price of corrugated sheeting, which is beneficial to use for cladding the base, varies from 400 rubles and more per square. At the same time, for a sheet measuring 1.2x2 meters you will have to pay about 1000 rubles.
Basement siding mounted on the sheathing will cost 300-600 rubles for 1 panel with dimensions 1000x500 mm. A basement thermal panel will cost from 1,300 rubles per square meter .
The cost of the material depends on the manufacturer, technical characteristics, as well as the selling company and the size of the product.
What options are the cheapest and most practical?
According to prices in stores across Russia, corrugated sheeting is the most affordable option for cladding the base of a pile-screw foundation. Its sheets are sold in individual slabs or by square meters. But this material has its own characteristics: it fades in the sun and corrodes upon contact with the ground.
Thermal panels are also a good option, as they contain insulation, but their price is too high.
The optimal solution for finishing the basement would be siding. It is easy to install, has an average price, and is not afraid of water and ultraviolet radiation. A variety of colors will allow you to find your own option.
A variety of options for finishing the basement of a private house are presented in this section.
You will find all the most important, interesting and useful information about finishing the basement in this section.
DIY siding installation
- A starting strip of siding is attached to the bottom lath of the sheathing using self-tapping screws under horizontal control. The pitch of the screws is 30 cm.
- The corner strip is attached with self-tapping screws in 30 cm increments. It is necessary to make an allowance of 1 cm in relation to the starting bar.
- The third panel is installed in the groove of the siding starting strip and pushed into the corner strip. To compensate for possible expansions, the panel is not retracted all the way.
- The plank is fixed with self-tapping screws into the provided holes.
- The next strip of siding is inserted into the corner strip and moved to the underlying strip. The fastening is similar.
- Using this method, the remaining panels are mounted up to the upper edge of the base. The height of the last strip is trimmed if necessary.
- The second corner strip of siding is installed - the starting corner for the next wall.
- The upper fastening strip is decorated with a finishing strip. The finishing strip is a transitional element between the cladding of the facade of the house and the basement.
Each siding panel is secured with at least 5 screws. Gaps of 2-3 mm are provided between the strips. The cladding is installed without tension, as the material expands or contracts by 6-7 mm. under the influence of temperatures. The fasteners are installed at right angles to the wall.
Instead of self-tapping screws, galvanized nails 3-4 cm long with a wide head are used. The nails are not driven all the way in: 1.5 mm remains between the head and the siding. The gap protects the panel from damage due to thermal expansion.
The builders' trick: a one-kopeck coin is inserted between the cap and the siding - an optimal backlash is formed.
The full foundation of the house is monolithic, aesthetic, smoothly merging into the soil, insulated, protected from moisture and condensation. Finishing the base of a screw foundation makes it possible to achieve the above characteristics.
Communities › DRIVE2 At The Dacha › Blog › Closing the pile-screw base.
Warm dacha greetings to all Drayvovites. I went through different options for the subject, and finally settled on this one. Cover it with extrusion and cover it with aceid. You can then stick anything on top of the aceid or just paint it. And so, step by step. We dig a trench 30-70 cm deep, depending on how heaving the soil is. Mel1971 and I have clay, so we dug 50 cm (we didn’t have enough strength for more).
The top board goes along the top of the piles and is attached with self-tapping screws directly to the frame of the house, the bottom board is parallel to it, 5 centimeters above the ground level at the lowest point.
Since the piles somehow protrude or move away from the vertical, we adjust the places where they intersect with the bottom board so that they are in the same plane with the top one.
Photos of finishing options
Versatile plants
There are indoor plants that provide many benefits no matter where they are placed.
Dracaena
A truly universal plant for the home is dracaena. It awakens vitality, excites, creates a favorable climate, positive soft energy and harmonious relationships, and protects the room. She is sensitive to the problems of her owners, and is a kind of energy barometer of your home. If suddenly your dracaena gets sick, then it would be nice to think and remember what you and your household had to face not so long ago and try to get rid of the burden of the past. Dracaena is welcome everywhere and in the bedroom too.
Ficus
Ficus trees can be placed in any room of your home. They improve the energy of the home, lift your spirits and give the room a luxurious and respectable look.
Balsam
Place balsam (Vanka wet) in the children's room. It will purify the air and help your child learn to care for plants, as he is not fussy but loves watering.
Geranium
Make sure that there is always a geranium in your house, at least one copy - then you will have no flies or moths, and the air will be fresh and to some extent disinfected. Geranium kills streptococci and staphylococci with the substances it contains. In addition, geranium placed in the bedroom has a beneficial effect on the human nervous system. In case of stress and insomnia, this plant simply needs to be kept near you.
It is better to keep a plant with red flowers in the bedroom - they help strengthen the relationship between a woman and a man. But this is only if you do not suffer from allergies. The same can be said about orchids - they cleanse the energy and improve the mood of everyone in the room who does not suffer from allergies.
Interior design
The three-dimensional image of multidimensional ceramics allows you to create a unique interior design. This is truly an immersion into the enchanting world of paintings come to life, and for each room the theme will correspond to the aesthetics of the interior.
Kitchen
The kitchen area is more susceptible to contamination by grease stains and fumes than others. To maximize the service life of a multidimensional coating, you should choose the right textures. So, for a kitchen apron near the stove and sink, ordinary 3D ceramics and stereo tiles, matched to the tone of the entire interior, are most suitable.
Unlike embossed tiles, flat tiles make it easy to clean by wiping the surface as needed with regular detergents. But the relief surface will inevitably collect dirt from evaporation above the stove and limescale from moisture.
You can choose a large pattern for the kitchen panel that matches the color scheme and theme of the overall design of the room. These can be macro images of ripe berries, flower buds, bright abstract figures.
Hallway
A multidimensional image with perspective is an excellent opportunity to visually expand a small hallway or a long narrow corridor. Walls with “live” light landscapes, photographs of roads and streets will create a feeling of freedom of space and add light and air to the room.
If the size of the hallway or hall allows you not to save square meters, then the multidimensional image can contain both macro-pictures and a relief texture for every taste
However, it should be remembered that large images of people, animals, cars - anything that draws too much attention to itself can quickly become boring. Therefore, it is still better to choose a calm landscape theme
Living room
Relief 3D coating is the most fashionable option today for cladding the walls of a state hall or a more modest living room. Stylish wavy pattern, the effect of woven fabric, quilted or crumpled fabric, honeycomb – the choice is huge, and everyone can choose something original that suits their unique interior.
White and black 3D tiles will look perfect in a classic interior and art deco style. Warm wood shades suit both strict classics and eco and country styles.
Bedroom
Since the recreation room does not involve bright decorations or impressive multi-dimensional paintings covering the entire wall, and the landscape perspective can deprive the bedroom of comfort, designers recommend using opaque 3D relief tiles for tiling this room.
Bathroom
It is perhaps difficult to think of a more suitable place for the amazing world created by stereo tiles with a multidimensional effect than the bathroom. Manufacturers offer a huge variety of marine and beach themed options, and these products are in demand. And it’s not surprising, because it’s so nice to feel like you’re on a sunny beach under palm trees or immersed in a fascinating underwater world with corals and goldfish.
Dolphins frolicking on the waves or a mountain waterfall will calm you down after a hard day, and taking a hot bath will truly be a heavenly pleasure.
As with kitchen decor, textured tiles in the bathroom can be a hassle to clean.
Evaporating moisture will settle in the folds of the relief in the form of limescale, which not only spoils the appearance of the coating, but can also cause bacteria and fungus to appear. Therefore, in a small bathroom, from a practical point of view, it would be better to choose glass stereo tiles or 3D ceramics.
Problems in the absence of insulation
Whatever the design features of the piles, the option and technology of their installation, this type of foundation has many disadvantages:
- Cold underground, causing significant heat loss during frosts through open space.
- When the grillage is reinforced concrete, it forms a significant cold storage tank. If you do not constantly heat the room, it is not easy to restore a comfortable microclimate in it.
- Freezing of pipelines laid underground is possible.
- Piles anchored in the frost layer can be pushed out. They are an excellent conductor of cold. When insulation measures are not carried out, concrete or metal pillars become the cause of local heaving.
- If some piles are located at points with low soil density, uneven shrinkage of the building occurs.
- Aesthetically, an undecorated foundation of this type looks unattractive.
- The underground space will certainly become littered, so it has to be cleaned periodically.
It's better to be fully prepared
A screw pile consists of a shaft, which can be solid or composite, and a tip. The essence of its application is to, due to turning forces, pass through weak layers of soil and cling to dense, incompressible layers. It is fixed in the ground thanks to the blades; their surface, and not just the trunk, rests on the ground.
Operating principle of a screw pileSource avocet.ru
If we compare the screw version of piles with the driven one, the advantages of the former are obvious when compared from the point of view of the complexity of installation, the presence of noise and vibration. Again, in a small facility you can do without drilling or piling equipment. However, not everything is as wonderful as we would like.
Is the screw base as reliable as is commonly believed?
Pile foundations, including screw ones, are laid in difficult hydrogeological conditions when the strip option is unacceptable. And they must be designed in the same way as any others, with calculations based on load-bearing conditions: soil resistance, strength of piles and grillages material, settlement from vertical loads. Not only does no one do this during self-construction, but it is also almost impossible to find supports of proper quality:
- In pursuit of cost reduction, modern manufacturers remove up to several millimeters of metal from screw piles, which previously served as an anti-corrosion safety margin, and instead provide a cheaper anti-corrosion coating.
- The diameter of the blades was also reduced to a minimum, and since the thickness of the trunk proportionally depends on this size, it also became smaller. In a new format, far from ideal, the pile most often used in low-rise construction has dimensions of 300/108 (blade diameter/trunk diameter) with a wall thickness of 4 mm. By the way, such parameters of screw supports are simply unacceptable in Western countries.
Modern (budget) screw pile formatSource ecodom-kostroma.ru
Excerpt from the documentSource ecodom-kostroma.ru
- However, even today manufacturers guarantee metal piles a half-century service life, although at the same time they have become almost half the price of bored piles - capital, time-tested and very reliable. There must be some catch here!
- And this is what it consists of. It is not worth installing metal supports with modern pile parameters if the service life of the wall material is longer than 50 years (concrete, brick, natural stone). And even a wooden frame, with proper treatment and external protection, can last longer than this “very reliable” foundation.
Reinforced concrete grillage will last longer than supportsSource evroctandart.su
It turns out that building a house on screw piles only makes sense if it is built using frame technology. This foundation design fits into it just perfectly: the load on the support is minimal, and it does not need to “compete” with the walls in terms of durability. First of all, this concerns light outbuildings, for which hardly anyone expects such a long service life.
The feasibility of such a solution is very doubtfulSource www.hebelblok.ru
How to make sure the quality of piles
It was about the general capabilities of the foundation. Now about handicraft production, which is basically impossible to get rid of in our country. Therefore, before you screw in screw piles on your site, you need to look for products of acceptable quality. There is no ready-made recipe here, but we can give some advice on this matter:
It is unlikely that you can purchase high-quality metal piles at a run-down metal warehouse, since their production is a technologically complex process and requires good organization of labor and material support.
This is how blades for piles are cut Source chelny.zoon.ru
If the piles have a minimum thickness - the notorious 4 mm mentioned above, then the manufacturer is obliged to provide reliable anti-corrosion protection. Do not believe if they tell you about the presence of a zinc coating - by definition, cheap piles cannot have it, and installations for its application are in short supply. In practice, other coatings are used (for example, GF-021 primer), sometimes even of normal quality. But you need to be sure of this.
The quality is obviousSource bibliostroy.ru
The next tip again concerns the thickness of the pile wall. It is already extremely reduced, and if you measure this size with a tape measure and find a missing millimeter, refuse the purchase. Because of this, the service life of a house placed on such a foundation can be reduced by 10 years.
