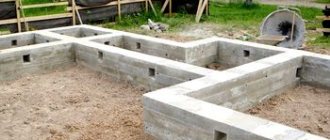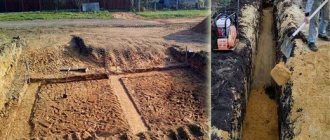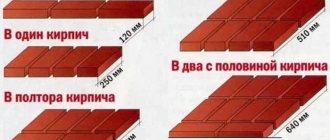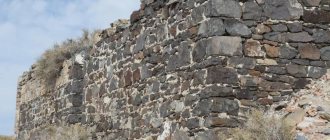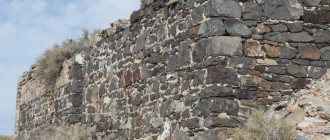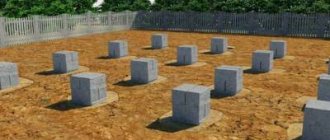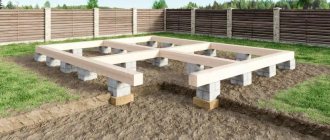A prefabricated reinforced concrete foundation has all the advantages of monolithic structures, but its construction is faster. This is explained by the fact that in this case there is no need to wait for the composition to harden, but work can be carried out immediately after the foundation blocks have been installed.
The designs of prefabricated reinforced concrete foundations may involve the use of blocks of various sizes, which also differ in a number of other technical characteristics, therefore, when choosing a material and further construction, it is necessary to take into account a number of factors.
Under what conditions are foundations used?
Prefabricated reinforced concrete foundation is used in the following cases:
- If a building is being built with concrete, brick or stone walls, that is, the material has a density exceeding 1300 kg/m3. In the presence of heavy reinforced concrete floors. In the case of a heterogeneous soil structure along the perimeter of laying the foundation. If it is planned to equip the basement floor.
Prefabricated reinforced concrete foundations can be erected on different soils.
The exception is peat and silt, the bearing capacity of which is low. The best choice for such foundations are sandy or rocky soils, where groundwater lies below three meters from the surface. These characteristics make it possible to create a dry basement.
If there are clay soils or loams at the construction site, then a number of appropriate measures will have to be taken to ensure the protection of the block foundation. It should be remembered that if the groundwater is high, then even high-quality waterproofing will not save the structure from moisture.
If, when laying a foundation, a certain technology is not chosen taking into account its characteristics, this may subsequently lead to its destruction.
Distortion and even deformation may occur in the building structure. Cracks may form in the basement due to increased moisture condensation. Therefore, if the foundation parameters are calculated incorrectly, the costs of building a house can increase significantly.
Soil on the site
Freezing of the soil leads to swelling of the soil, which subsequently settles unevenly, which can cause cracks in foundations and walls. The question of the impact of frost heaving forces on frame, timber, log and aerated concrete houses is one of the most important.
Often, such a measure as simply deepening the foundation cannot guarantee the absence of seasonal soil movements. However, for light houses, frame and wooden, according to our expert, ground movements are not dangerous. Another thing is all types of stone houses.
Rocky soils, for example, are considered non-freezing (and therefore non-heaving), therefore, in rocky and semi-rocky rocks, pits for wooden houses are not dug, but the top subsidence layer is removed.
Sandy soil is considered a non-heaving base if it does not contain fine-grained and silty sands. Clay soils (clays, loams, sandy loams) - when dry, serve as a good foundation and are classified as conditionally non-heaving. However, in a water-saturated state and at low density, they are in a fluid state and swell greatly when freezing.
Cartilaginous soil is a mixture of sand and clay with a large amount of small stone and crushed stone and is considered quite reliable because it is difficult to wash away with water.
Peat soils (bogs drained to varying degrees) that are widespread in the Leningrad region are highly saturated with moisture and strongly compress under load. It is known that peat can absorb up to 8 volumes of water.
Expert opinion:
If the foundation is heterogeneous, geological surveys are highly desirable, which will help predict the bearing capacity of different soil layers. Moreover, even the forecasts of experts do not guarantee you a 100% result.
When the preparatory stage is completed, you can decide on the type of foundation itself.
There are two main ones: shallow laying and laying below the freezing depth. The first type includes slab, shallow strip and column foundations. The second type of foundations used in house construction include strip, column and pile foundations.
Expert opinion
In the calculations, the calculated freezing depth is used - the position of the freezing limit relative to the ground level, accepted as a calculated value legitimized by regulatory documents.
For St. Petersburg and the Leningrad region, the calculated standard soil freezing depth is 1.45 meters. Based on the depth of foundations, foundations are divided into:
- recessed, in which the sole is located at the freezing depth or below, - shallow, in which the sole is located above the freezing depth, - non-recessed, in which the sole is located on the surface of the soil or higher.
What you need to know about precast foundations
Installation of prefabricated reinforced concrete foundations may involve the use of both hollow blocks and structures with a monolithic structure.
For the construction of lightweight buildings, it is possible to use structural elements with the presence of both horizontal and vertical air voids. If the structure of the house is massive, then the foundation should involve the use of only solid blocks. Installation of prefabricated reinforced concrete foundations is carried out using cement mortar. Since the presence of many joints contributes to the penetration of moisture and cold into the building, prefabricated structures need to be protected by vertical waterproofing. In addition to the high speed of construction of such foundations, as mentioned above, it should also be noted the quality of the blocks produced in the factory and corresponding in their parameters to all GOST standards. However, the cost of arranging such foundations is most often higher than that of a conventional strip foundation, especially when it comes to doing the work yourself. Therefore, in private construction, a decision is often made to pour a monolithic foundation, the price of which will be slightly lower.
To carry out such work, specialized equipment may be required, because the blocks have considerable weight. The weight of an average-sized foundation block is 30 kg. To eliminate all the shortcomings of the blocks, special components are added to the solution used for laying them. To increase the strength of such a foundation, monolithic belts are used, and to prevent layer rupture, special fixers are added to the cement mortar.
A prefabricated reinforced concrete foundation can easily be built by a person without serious construction skills.
This is the main difference from the same device of a pile foundation, the price of which is more acceptable. And this is one of the reasons for the popularity of such designs. But, as mentioned above, a reliable layer of vertical waterproofing is simply necessary to prevent moisture from penetrating into the foundation structure.
Selecting blocks for prefabricated foundations
If the region where construction work is carried out has cold winters, it is necessary to select blocks with increased frost resistance. These qualities are obtained by adding specially designed additives to the concrete structure. If construction is carried out on acidic soils, then crushed granite stone is added to the FBS structure, which increases resistance to acidic environments.
A reinforced concrete foundation may involve the use of blocks of different sizes.
Large buildings require the use of large-sized products, and therefore specialized heavy equipment should be used for their installation. If we are talking about private construction, then the installation of prefabricated reinforced concrete foundations is usually done manually, since they are relatively light in weight. Hollow blocks, however, are characterized by low strength, and therefore they can be used for the construction of only light frame-panel buildings or small houses made of wood.
However, regardless of the size of the blocks, installing prefabricated reinforced concrete foundations costs on average a third more than pouring a strip foundation using the traditional method. In addition to the need for high-quality waterproofing, the seams of such a foundation themselves are cold bridges, and therefore such structures require reliable insulation.
When choosing foundation blocks, you should pay attention to the characteristics of the material, as well as understand its markings.
For example, the decoding of FBS 2-2-4 indicates that this foundation block has a width and length of 20 cm with a height of 40 cm. In addition, such blocks have steel reinforcement and the thickness of the reinforcement depends on the load on the base. Therefore, first of all, when choosing foundation blocks, one should take into account their load-bearing capacity, and only then – the cost.
Price issue
A monolithic slab on a strip foundation is reliable, wear-resistant, durable, but in the review we have not yet considered the issue of price. Dependence on the volume and complexity of the work is a relative concept, but in this case they most clearly reflect the price of the finished solution.
When calculating, the following parameters are taken into account:
- concrete screed thickness;
- thickness of the sand and gravel cushion;
- number of insulating materials;
- reinforcement diameter or quantity of reinforcing mesh;
- height of the poured foundation;
- volumes of lumber used for formwork.
The number of materials used depends on the area of the monolithic slab. With a thickness of 20 cm, the price will be around 4,000 rubles, with a thickness of 40 cm – 6,500 rubles.
The cost of a ready-made solution is determined by the climatic and geological conditions of the region. These include the proximity of groundwater and the complexity of the terrain. When contacting specialists, you need to take into account the price of construction services - it is calculated per shift or per result.
The price of the foundation depends on the thickness of the slabs and the amount of materials used Source propodval.ru
Concluding contracts with construction companies for the implementation of a turnkey project is much more profitable than contacting one or more private teams. In the first case, the quality of the work will be guaranteed to be high, it provides a guarantee. Be sure to carefully read the terms of the contract with all the specified details of cooperation. The price is calculated in advance before the contract is concluded.
Preparation for laying the foundation
Now let's look directly at the construction of a prefabricated reinforced concrete foundation. As with any construction work, it all starts with preparation:
The site is cleared of debris and objects that are located in the construction zone. To mark the area, a construction cord and metal stakes are used, which are driven into the ground along the perimeter of the foundation. Most often, the foundation site exceeds the dimensions of the building by two meters on each side. It is very important to achieve perfectly even corners. Now you can proceed directly to the excavation work, which is aimed at preparing a trench for laying a prefabricated foundation.
It is best to use an excavator to excavate the soil. If the estimated depth of laying the foundation is small, then the work can be done with your own hands. The depth of the trench should be controlled.
If it goes too deep, then it is necessary to add a layer of crushed stone or sand and compact it. Next, lay a sand cushion, the layer of which is more than 15 cm. This bedding is watered and compacted. Laying waterproofing. For this, durable polyethylene film can be used.
Technological process for installing pile structures
The foundation is solid. Used on any soil, for the construction of buildings of different heights. Disadvantage: requires hiring construction equipment.
Driving piles
Pile driving technology:
- The concrete product is installed vertically, and the upper part is inserted into the head of the hammer.
- After several blows, the hammer begins to increase its hammering power.
- The piles are driven to the required height.
Driving piles
Grillage installation
Installation of the grillage begins with the installation of formwork if the structure is monolithic. Then, it is necessary to lay the reinforcing layer and tie it with knitting wire or plastic clamps.
When moving on to pouring concrete, it is necessary to do this in stages. Filling is done in layers, 10-15 cm each, with vibration. Ensuring shrinkage of the concrete layer can be done with a vibrating machine or manually with a bayonet shovel. The break between layer-by-layer pouring is about 2 hours.
At the end of concreting, the structure is covered with plastic film so that the concrete dries gradually. This approach will give greater strength to the grillage.
Installation of blocks
Now you can proceed to the actual laying of the foundation blocks. To improve their load-bearing characteristics, such blocks are placed on reinforced concrete FL pads, which are pre-installed. They are laid on a sand cushion.
Thus, before laying the cushion blocks, it is necessary to pour a bed layer of mortar onto the sandy base. Laying should begin from the corner of the building. First, the pillow blocks are laid under the external walls, and then under the internal ones.
The construction of a prefabricated reinforced concrete foundation most often involves the use of slings and specialized lifting equipment. The horizontal position of the pillows is controlled using a level or level.
On the upper plane of the pillows it is necessary to lay a reinforcing mesh consisting of rods of class A-3 or A-1.
How to assemble a foundation from reinforced concrete blocks
The work involves several stages:
First, the installation of beacon blocks is carried out, which are placed in the place where the walls intersect and in the corners. A guide thread is stretched along the level of the upper edges of the beacons, according to which the remaining blocks are laid in a checkerboard pattern. During installation, a 2-centimeter layer of cement-sand mortar is applied to each block, which must be leveled with a lath. Vertical joints must be densely filled with mortar as the blocks are installed. In order to carry out communications, appropriate openings must be left between the blocks.
After the sleeves necessary for laying water supply and sewerage are installed, these openings should be filled with mortar, resulting in a prefabricated monolithic structure. When installing blocks, be sure to tie them in rows, especially in those areas where external walls with interior. Coincidence of joints in rows is not acceptable. The final installation is checked by level.
Since in most cases the installation of a prefabricated foundation requires specialized lifting equipment, it is best to entrust this work to specialists.
All types of construction work from professionals
The InnovaStroy company professionally develops design documentation and constructs turnkey buildings. Our specialists will be able to carry out correct calculations and carry out the construction of the cottage foundation in the shortest possible time, taking into account the type of soil, the weight of the structure, etc.
We are able to carry out work of any complexity to the highest level.
After carrying out complex calculations, our specialists determine the optimal parameters for the foundation. We have the lowest prices for strip foundations in the Moscow region. In addition, an individual approach to each client allows us to make the most favorable offers for construction work of any complexity.
A high-quality and strong foundation is the key to the durability of the entire building. And if the walls or roof can later be replaced, then such a maneuver will not work with the foundation, so it is immediately built “to last forever.”
There are several types of foundation designs, each of which is suitable for certain types of buildings. For example, a columnar base is intended for low-rise, lightweight structures, and a reinforced concrete slab can support the weight of an industrial complex. In this article we will talk about how to install a powerful reinforced concrete foundation.
Manufacturing of formwork
Formwork for strip foundations.
- Edged board. Hammer with nails. Laminated plywood. Screwdriver with self-tapping screws. Steel hinges. Sheet steel. Grinder. Tape measure.
Formwork for the foundation of a private house is the simplest element, which still requires a certain investment of effort.
When making formwork for a strip foundation, you will need an edged board made of coniferous trees, the thickness of which is 3.5 cm, since with weaker parameters it may not withstand lateral pressure. The height of the future formwork above the ground level is 45 cm, which will ultimately give a total height of the monolith of exactly 105 cm.
To organize a full-fledged shield, you need to use, in addition to horizontal boards that will rest against the solution, also vertical ones that will be located on the ground side. Vertical boards are spaced in 1.5 m increments to ensure reliability, i.e.
they create improvised stiffening ribs. After installation, transverse boards are driven in from above along these same ribs to the width of the trench to ensure perfect evenness during pouring without any accidental distortions, even very small ones.
Strip foundation made of reinforced concrete slabs.
When making a slab foundation, you can also use a board, but it is better to use laminated plywood, which is a little more expensive, but speeds up the work process many times. It should be taken into account that the standard size of the slab is about 3 * 3 m, so it can also be divided into several elements for the convenience of the work process. Such a slab rises above the ground surface by only 20 cm, which will ultimately give 50 cm of usable space.
Another convenience is that they do not need additional stiffening ribs, but fastening them together and transporting them is a little more difficult if you do not have a wheelbarrow with strong wheels.
If you plan to make formwork for permanent work, then you can connect 2 blocks in the form of books, and during installation, connect them together with steel strips. If it is needed for 1 time, then simply take pieces of sheet steel 3-5 cm wide and 8-10 cm long, apply them perpendicular to the joint and drill 1 self-tapping screw on each side. For each joint of such strips, 3-4 pieces are needed, so you don’t have to worry if 1-2 don’t withstand lateral pressure.
Return to contents
Types of reinforced concrete foundations
Among all types of foundations, only reinforced concrete has the highest load-bearing capacity. It can withstand the weight of a multi-story building or an entire complex, will stand on very heaving soil and will last for many years. To construct such a base, high-density materials (concrete, stone and bricks) are chosen, which are fastened with reinforcement or reinforcing mesh.
There are two types of reinforced concrete foundations - prefabricated and monolithic. Let's talk about each of them in more detail.
Prefabricated reinforced concrete foundation
A prefabricated structure consists of individual elements, which are ready-made concrete blocks. They are laid as closely as possible to each other on the tape and secured with mortar.
The main advantage of a prefabricated reinforced concrete foundation is that installation saves a lot of time, and after just a couple of days of work you can begin insulating and finishing the house.
However, the implementation of such a project will require significant financial costs - the smallest block weighs at least 300 kg, and it is simply impossible to lift it without the help of construction equipment. The cost of laying such a foundation includes not only the rental of equipment, but also the cost of transporting heavy concrete blocks. Due to their weight, a truck can handle 10-12 deliveries in one trip. As a result, the cost of transportation can be 20-30% of the total costs, so this type of foundation is chosen only in cases where the speed of construction is more important than any financial issues.
For the construction of a country house or a small structure (garage, summer kitchen, etc.), a prefabricated foundation is not suitable - it is too powerful and expensive. It is much easier to build reliable and durable housing on a monolithic foundation.
Video description
The process of pouring the foundation in the video:
8 hours after pouring, provided that the air temperature is at least 5 degrees, the coating is watered. Irrigation should be strictly drip - a stream of liquid will wash away the not completely hardened mass. In order not to damage the surface, burlap is placed on it or a layer of sawdust is poured, and a film is laid on top. The covering material must be watered to maintain optimal moisture levels in the concrete mixture.
When there is a threat of frost, the formwork and slab are insulated. Any heat insulators are suitable - building materials, straw, sawdust, etc. The formwork is removed from the monolith when the concrete reaches 70% of the total design strength.
Concrete after pouring needs to be properly cared for Source stroidom-shop.ru
Monolithic reinforced concrete foundation
A monolithic reinforced concrete foundation is much cheaper in cost, although its arrangement takes longer. But, as you know, high-quality construction does not like to be rushed, so many owners prefer this type.
A monolithic foundation has many advantages:
- Low cost of consumables - to fill the foundation you need cement, crushed stone, sand, reinforcement and other materials that can be purchased profitably on the construction market. Ease of construction - after studying the theoretical part, even a novice builder can handle pouring the foundation. No heavy construction equipment required ( only for the delivery of building materials). The large support area evenly distributes the load, as a result of which the high-rise building will stand stably even on weak soil. When the soil moves, the walls will not deform because the slab transfers minimal loads to them. This not only guarantees the long-term integrity of the walls, regardless of changes in the composition of the soil, but will also allow redevelopment to be done at any time of the year, without fear that the house will collapse. A powerful monolithic slab supports the walls, is an ideal basis for laying insulating materials, and itself provides additional heat and waterproofing. When arranging a monolithic foundation, there is no need to install floor slabs. Since a wide slab exerts a minimum load on the ground, or rather, distributes it evenly, there is no need to dig a deep pit. In this way, we will avoid contact with groundwater, especially if it lies close to the surface in your area.
At the same time, a monolithic structure is much stronger than a prefabricated one, where stability directly depends on the quality of the bonding of the blocks.
Pros and cons of a foundation slab
The disadvantages of the monolithic structure of the base of the structure are continuations of the advantages and features of its structure.
Advantages
- there is practically no need to carry out preparatory work, which significantly reduces the construction time of the structure;
- the installation of a reliable foundation of the building does not require special qualifications from workers and special tools and equipment;
- the massive, homogeneous base of the building is not affected by seasonal temperature fluctuations in the ground;
- the maximum possible strength and durability of a monomorphic structure, which is incredibly difficult to subject to deformation, since it has no joints;
- You can save on installing a floor in a building because the slab itself is the floor.
Look at all the advantages of the stove in the video:
Flaws
- the cost of materials and the construction of a monolithic reinforced concrete foundation is about a quarter of the total cost of building construction;
- the construction of a house with a continuous structure of its base requires clear preliminary planning, calculation and design of all construction work carried out;
- it is impossible to lay a massive and continuous slab structure in areas that have slopes.
Construction of a prefabricated foundation
If you need to build a reliable and strong house as quickly as possible, use the technology of assembling a foundation from blocks. Before going to the factory to get them, it is necessary to calculate the reinforced concrete foundation. If you have never done this before, it is better to entrust this to a specialist or use an online calculator to find out the approximate number of blocks needed.
Most often, prefabricated reinforced concrete foundations are chosen for the construction of buildings that will have a basement or ground floor.
By the way, it will not be possible to make a cool cellar with a monolithic foundation. So, how does the construction of a prefabricated foundation take place: On the territory of the future house, they remove the fertile layer of soil and make markings - stick pegs in the corners of the future walls, pull a cable between them. Adhering to the created markings, they dig a pit with a flat bottom over the entire area of the future ground floor or basement. A sand embankment (cushion) is made along the perimeter of the pit, on which the delivered reinforced concrete blocks are installed. The blocks are fitted to each other as tightly as possible, and the seams are sealed with cement-sand mortar. In standard blocks along the entire height there are recesses designed for filling vertical joints with mortar. Useful advice: Experts recommend bandaging the seams of concrete blocks according to the same principle as installing brickwork. From the outside, the resulting wall is covered with waterproofing material. This can be liquid bitumen mastic, modern roll materials or sprayed waterproofing. Penetrating waterproofing has recently become very popular - special liquid compounds that can penetrate inside a concrete wall, react with concrete and fill all the smallest pores. Next, you can begin building walls and a subfloor. As you can see, the process itself is not at all complicated and quite fast, so if you want to save time, a prefabricated foundation is the best option. When building a prefabricated foundation, you should remember the need to create technological openings for utilities - electricity, sewerage, water supply, gas, etc.
d.To do this, a special case made of galvanized steel, plastic or ceramics is inserted into the block (other materials can be used, the main thing is that they do not rust). After installing the cases according to the building design, they should be temporarily covered with tarred rags to prevent debris from getting inside. When all communications have been laid, the cases are caulked and ensure complete tightness.
Construction of a monolithic foundation
Monolithic reinforced concrete foundation is most popular in private construction, not only because of its low cost, but also because it can be done with your own hands without outside help. If you want to get a high-quality private house with several floors, we suggest building it on a monolithic foundation.
The construction of a monolithic reinforced concrete foundation consists of several stages:
Clear the area of weeds, bushes, debris, level the surface if necessary. Mark the boundaries of the location of the future foundation and remove the fertile layer of soil from this entire area (usually it is from 10 to 30 cm). Mark the trenches for pouring the foundation. To prevent the base from becoming warped, it is necessary to immediately establish a reference point.
To do this, stakes are stuck into the ground along the entire perimeter and a cable or thick bright fishing line is pulled between them. Useful advice: When marking the width of the trench, be sure to make an allowance of approximately 20 cm for the formwork (10 cm on each side) and the drainage pad. Later, after dismantling the formwork, these voids will need to be filled with crushed stone. Dig a trench, guided by the fishing line stretched between the pegs. When digging deep, also make an allowance of 20 cm to fit the drainage pad under the concrete foundation.
It is necessary to remove excess moisture from the back side of the foundation. Otherwise, it will be very quickly destroyed by groundwater and melt water. When the trench is ready, cover its bottom with granite crushed stone, making a layer of 10 cm. Compact the crushed stone and cover it with a 5-centimeter layer of fine river sand without clay. Pour water over the sand from a hose with a sprinkler and tamp down thoroughly. Install the formwork on the inner walls of the trench. It can be made from ordinary damp boards or construction waste.
To strengthen reinforced concrete foundations, professionals often use permanent formwork (after pouring the concrete, it does not need to be removed from the trench). At this stage, it is very important to install the formwork correctly. To do this, drive a peg every 40-50 cm on each side of the trench - the horizontal elements will rest on them. Inside, place wide boards or moisture-proof plywood on edge to create a “corridor” with a compacted sandy bottom and smooth walls. Cover the bottom of the “corridor” with waterproofing material - film, membrane, roofing felt. Prepare a classic sand-cement mortar and pour it over the waterproofing, making layer 15 cm thick. When the concrete has completely hardened, you can begin laying the reinforcement.
Tie the reinforcing bars into a frame (examples of ties are shown in the image below). The elements can be fastened together by welding or wire. The welded frame is considered more durable due to the immobility of all parts.
But if you couldn’t get a welding machine, or you don’t know how to handle it, you can simply twist the reinforcement with thick, strong wire. Such a foundation will also be of high quality, and the tighter you twist the rods, the longer the foundation will serve you. Place the fastened reinforcement cage in the trench. Before you start pouring concrete, moisten the wooden formwork (unless, of course, you are using permanent formwork) with a special oil solution , which can be purchased at a hardware store. It will allow you to easily dismantle the “corridor” and will not allow the solution to stick firmly to the boards. Fill the trench to the entire remaining depth with concrete (20-25 cm).
At this stage, the main thing is to prevent the formation of air bubbles inside the solution. If they remain and the concrete hardens, the foundation will be weak. To eliminate voids, a construction vibrating plate is used, but if one is not available, you can simply pierce the solution with a long pole or piece of reinforcement. An important point: it is recommended to fill the trench with concrete in one go.
And even if you can make the required amount of solution alone, you won’t be able to pour it in time before it hardens, so it’s worth enlisting the support of relatives or friends. Two or three people can quickly pour the entire solution into the trench. After pouring and eliminating bubbles, sprinkle the concrete with dry cement so that it absorbs excess moisture, cover with film (from precipitation and morning dew) and leave to dry for 3-4 weeks. Helpful advice: professional builders have found a way to speed up the setting process of a reinforced concrete foundation - they add special ingredients to the cement-sand mortar that promote rapid hardening of the concrete. Typically, such additives are used to create ready-made mixtures and in cases where it is necessary to quickly complete construction before the onset of cold weather (rainy season).
After 4 weeks, you can begin insulating the foundation and building the frame of the house.
The construction of a reinforced concrete foundation is outrageously simple.
But if we recall the expression of one German architect, who argued that the devil is in the details, it is very important to strictly adhere to the technology and know the pitfalls. So, if you make a drainage pad that is too thin, the concrete will become damp; if you do not remove bubbles after pouring, the base may crack even at the stage of building walls or roofs; if you save on the brand of cement, all the work may come to nothing. Despite everything, a monolithic foundation today is considered one of the surest ways to build a strong and inexpensive foundation for a house.
- Date: 01/20/2015 Rating: 43
The most common foundation material is reinforced concrete. The construction of reinforced concrete foundations can be made from both prefabricated and monolithic structures.
Foundation reinforcement scheme.
Concrete reinforcement is considered a complex technological process, which is best handled in a factory environment. It is quite difficult to knit a metal mesh yourself. At specialized construction sites, auxiliary tools that are not available to the average person are used for this purpose.
At the same time, there are enough people who want to try to cope with this problem on their own. Since installing a reinforced concrete foundation with your own hands is an affordable foundation for a future structure.
Forming and concreting the slab
The entire process of constructing a monolithic foundation can be divided into four main stages. This:
- Geodetic part of the work (alignment of axes along the contour of the slab).
- Arrangement of seams - but this is in the case when the amount of work is too large and cannot be completed in one day.
- Concreting.
- Control over concrete hardening and care.
The following mechanisms and devices are involved in the work process:
Jib crane
concrete mixer truck
Concrete pump
Gasoline vibrating screed
Organization of work
Any large-scale work requires solving a large number of organizational issues. It is necessary to find qualified workers, install a shed for them, arrange an access road to the construction site and fence it, promptly supply the site with materials, select and deliver machinery to the site. Only after this can you begin construction directly.
Table 2. Installation instructions
Steps, photo Comment
Step 1 - laying out the contours of the pit
It is impossible to begin such important work as constructing a monolithic slab without a drawing. On its basis, the contours of the pit are broken down, marks are transferred to its bottom, and the formwork is placed.
Step 2 - excavation work
The soil is sampled along the marked contours.
Step 3 – Setting up a sand bed
Sand is brought to the site and distributed to the bottom of the pit with obligatory pouring with water and layer-by-layer compaction with a vibrating plate.
Step 4 - compaction of sand with crushed stone
To achieve the highest density of the bulk base, a layer of crushed stone is poured on top of the sand and compacted again. At the same time, a small formwork is placed on which the concrete will be poured.
Step 5 - pouring the footing
Concrete preparation is carried out on top of the coarse bedding
A layer of lean concrete is poured to a thickness of 5 or 10 cm (depending on the thickness of the main slab). Please note: the area of the preparatory concrete layer should be slightly larger than the area of the main slab - by 10 cm on all sides.
Step 6 - installation of a waterproofing layer
After 3-4 days (depending on the weather), when the concrete base has hardened well, you can begin waterproofing. The most reliable option is a two-layer one, when roll bitumen material is glued to mastic (or fused).
Step 7 - assembling the formwork for the slab
On the footing, according to the specified dimensions of the slab, the formwork is assembled, and its walls are lubricated with waste oil.
If the foundation has a small thickness, reinforcement mesh is laid on the bottom, on special stands.
Step 8 – knitting the frame
When the slab thickness is more than 150 mm, the frame is made voluminous. Therefore, the next stage is cross-knitting of reinforcement in increments of 25*25 cm.
Step 9 - concreting
The main condition for the correct operation of the slab in the future is its continuous filling. In any case, the area of even a large private house is not so large that the foundation cannot be concreted in one day. The main thing here is to organize the supply of ready-made concrete mixture to the site well.
Step 10 - compaction and smoothing of the concrete mass
Fresh concrete is immediately compacted and its surface is leveled.
Step 11 - Waiting for Strengthening
Now, in order to continue work, it is necessary to wait until the slab reaches at least 70% of its design strength. It depends on the temperature of the concrete. At +20 degrees this happens already on the seventh day. But all this time, concrete must be properly cared for. In hot, windy weather, to prevent rapid loss of moisture, the slab can be covered with plastic film, or you will have to constantly water it with water.
Step 12 - stripping the slab
The formwork is removed when the concrete reaches 50 percent strength. At the same +20 degrees, this happens on the third day after pouring. After removing the formwork panels, the side walls of the slab are treated with bitumen mastic.
Step 13 - formwork for the plinth
If there is a need to also fill a monolithic base, then the formwork is placed for the third time - now under it.
Step 14 – layer-by-layer filling of the base
The entire process of installing the reinforcement frame, pouring, compacting and waiting for strength to gain is repeated. As a result, the foundation will look like this photo.
