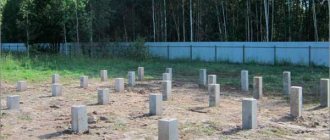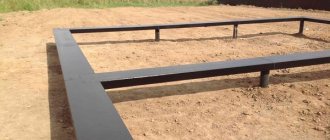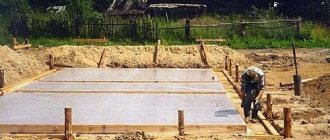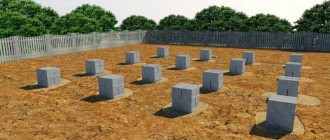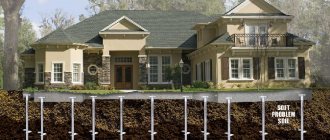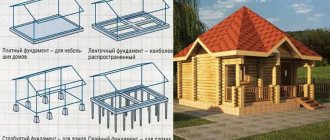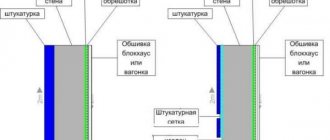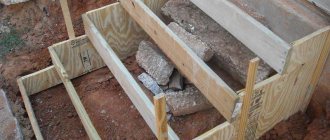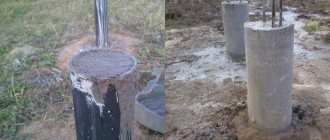Pile-strip foundation (PLF) is a rather complex structure. But the advice of friends and acquaintances of builders, as well as this article, will be of undoubted benefit. If all this is present, then success in this matter is guaranteed.
We will tell you in the article how to build a pile-strip foundation with your own hands.
Main purpose and types of pile foundations.
Pile foundations are used in the construction of industrial and residential facilities; it can be used in the construction of multi-story buildings even on soft soils.
Such a foundation can significantly reduce the process of arranging basements or completely eliminate these construction works from the cost estimate.
The main reasons for constructing a pile foundation are as follows:
- Weak topsoil. Such soils may contain humus, peat impurities, sand, and clay.
- The presence of a large amount of water in the soil makes it quicksand. Such natural conditions create the need to transfer the load of the structure to denser and deeper soils; installation of a pile foundation with a grillage, increased soil density.
- Using a pile foundation, you can reduce the amount of earthworks. Preparation costs will also be reduced: digging a pit, renting a truck, transporting excavated soil, backfilling, purchasing concrete and much more.
Pile foundations come in several varieties:
Pile-grillage, pile-screw, pile-tape. Each type has advantages and disadvantages, we will look at them in more detail.
Types of pile foundations
For many, this may be a discovery, but in practice, more than 30 types of pile-type foundations are used. Moreover, most of them are combined, they have both underground and above-ground parts. The latter has the following functions:
- Allows you to connect supports into one structure.
- Takes almost half of the entire load from the building.
During construction, the following types are usually used:
- Pile-slab foundation. The ground part is a concrete monolithic slab. There is reinforcement inside it, so the base is ideal for houses made of heavy materials. You can only build on dense soil. The advantage is a very high load-bearing capacity. But calculations are difficult to carry out and the cost is high. The volume of excavation and concrete work is very large. This type of base is rarely used, since the slab has a large mass. Therefore, it is necessary to use piles with a large diameter. It is difficult to build them yourself; you have to use special equipment.
- Pile-grillage type foundation. Both screw piles and bored piles are used. The ground parts of the elements are connected using a grillage - it is made of metal, wood, reinforced concrete. The base is suitable for the construction of light structures. Among the advantages are ease of installation, minimal number of calculations and low cost. But there is only one drawback - extremely low load-bearing capacity. It is quite difficult to build a large house on a pile foundation of this type. The technology and cost depend on the grillage material and the type of piles. As a rule, the grillage not only performs the functions of a strapping, but is also able to take on most of the load.
- Pile-tape type foundation. A prefabricated or monolithic tape is placed on top. It is located along the entire perimeter of the structure. This option is optimal because it has relatively good load-bearing capacity and low cost. It is used in the construction of houses from relatively light materials. Installation of the base is quick and simple, a small amount of excavation and concrete work is required, the cost is low. But there is a drawback - the base is not suitable for massive structures.
Stack foundation: pros and cons.
Using a lattice base has both positive and negative sides.
The advantages of such a foundation:
- allows construction on almost any type of soil;
- increased stability;
- increased load capacity (allows you to hold roofs and walls with a very high specific gravity);
- value for money (no need to use a ready-made solution, you can do it yourself);
- the strength of the base allows the entire structure to settle in the event of soil shrinkage; does not require special preparation of the construction site (reducing costs by reducing labor-intensive work);
- ensuring natural ventilation of the entire lower plane of the structure (humidity is reduced, condensation is eliminated);
- safety (reduces the risk of flooding in the event of a flood);
- speed of construction; high speed of construction.
Important! The construction of a foundation on piles requires accuracy in calculations and adherence to construction technology. When the support tonnage is overloaded, there is a high risk of the building collapsing in the future.
Disadvantages of a pile-grillage foundation:
- the impossibility of erecting a pile-grillage foundation on rocky soils; the complexity of installing the foundation during horizontal soil movement;
- the rather high price of a pile-grillage foundation, which is much higher than the cost of other options;
- inability to build a basement or basement room (this type of foundation is used exclusively for light and medium-sized structures);
- accuracy of calculations (calculation errors will lead to deformation of supports and the formation of cracks in the house).
- Ordering a pile foundation calculation from specialists is not cheap. Therefore, the total cost of work will increase significantly.
Grillage technology
Installing a grillage is the creation of a load-bearing belt for the walls. The procedure for creating is as follows:
- We are building formwork. We install a strong gutter made of boards.
- To prevent concrete leakage during pouring, cover the inner surface of the formwork with a layer of roofing felt or polyethylene.
- We assemble the reinforcement frame and place it inside the formwork. To form a single frame, we weld it with the armored belt of the wells.
- We pour concrete from different points, distributing it evenly throughout the formwork. This process must be completed in one go, without any interruption.
- After pouring, cover the tape with burlap and leave for 20-30 days. The formwork can be removed earlier, after about 10 days.
- We waterproof the finished grillage and move on to further construction.
Grillage arrangement
Pile-screw foundation: pros and cons.
This technology has been known since the last century, so its advantages and disadvantages have been studied for a long time.
Advantages of this foundation:
- low price for a pile-screw foundation, which is several times cheaper than a monolithic or slab foundation;
- high speed of construction (no need to level the ground and dig trenches); minimal disturbance of the soil structure;
- lack of vibration (the ability to build buildings next to architectural monuments, monuments, centuries-old trees);
- recommended for installation in marshy areas, on the edge of bodies of water (ideal choice for the construction of a pier);
- complete independence from weather conditions; reusable design; installation work is carried out with minimal costs (physical, technical).
Disadvantages of a pile-screw foundation:
- the supports are very sensitive to corrosion (iron alloys are used in manufacturing); fragility of the structure;
- inability to use the space under the house (it is strictly forbidden to build a cellar or basement).
Nuances of building houses
As a rule, reinforced concrete piles with high load-bearing capacity are used for the construction of brick houses and structures with concrete walls of several floors.
Screw rods and reinforced concrete supports of smaller diameter are effective when laying foundations for:
- frame,
- panel boards,
- wooden and other lightweight cottages.
Wooden driven piles have limited load-bearing capacity and are therefore used only for the construction of wooden structures.
Private houses and cottages on stilts are raised above ground level by at least 20 cm to eliminate the possibility of the structure overturning as a result of the action of heaving forces on the foundation.
Pile-strip foundation: pros and cons.
A fairly common type of foundation, which also has its own specific characteristics.
Advantages of strip pile foundations:
- can be built in areas with difficult terrain;
- efficiency (minimum amount of equipment and human resources involved in the construction of the structure); ability to withstand minor impacts and ground movements;
- piles can be made independently, using only available material;
- speed of construction.
Disadvantages of strip foundation:
- the need for detailed geodetic measurements;
- individual calculation of the length, thickness and depth of each rack;
- impossibility of creating a basement;
- mandatory work on insulation of subsoil;
- used exclusively for the construction of low-rise buildings (maximum three floors).
Currently, the cost of any construction work has increased significantly. Therefore, many homeowners solve the problem of building a foundation on their own and using all kinds of available means.
How to calculate diving depth
Based on the type of piles, their immersion depth is determined:
- The depth of immersion of rack piles occurs before the occurrence of dense soils. Here everything happens without calculations; we drill to hard rocks.
- Hanging piles have a load-bearing capacity that varies depending on the properties of the soil and the length of the side surfaces. As the load increases, their length and immersion depth increase accordingly.
- The support for bored piles is a wide platform - a cushion. Its area will depend on the magnitude of the vertical load and soil resistance.
- Depending on the level of soil freezing, the immersion depth of the screw piles will change. This parameter is important for all types of piles, but the rest always sink much deeper.
Engineering calculation of immersion depth is a complex task and not all specialists are ready to perform it. Therefore, I recommend that you at least use an online calculator, or better yet, contact a specialized design organization.
Calculation of pile immersion depth depending on their type
Let us consider in detail the main points of the construction of three types of pile foundations.
This type of foundation has a characteristic concrete foundation structure. A beam filled with concrete and reinforced with reinforced elements is attached to it. This is a unique system consisting of supports (piles) and mesh. The supporting function is performed by round or rectangular pillars. The pillars are immersed to a specially calculated depth. It is on them that the entire weight component of the building rests.
The grillage is a monolith that unites all installed piles. A pile-grillage foundation can be erected independently, because there is no need to remove the soil. In order to drive the supports into the ground, special clamping devices are used. After the final installation of the piles, they are cut at the same level. Then a general connection is made with a grillage, ensuring an even load on each individual support.
Arrangement of reinforcement frame
For this purpose, you need to stock up on some tools and materials. These include the following:
Frame for piles
- Ten-millimeter reinforcing rod;
- Welding device;
- It is also recommended to prepare a grinder and a tape measure - they will also be needed.
It is worth noting that strengthening the foundation with piles is always accompanied by reinforcement of the latter. There are two ways in which this operation can be performed. The main thing is to know that the outgoing rods should be slightly higher than the top of the surface that is planned to be poured in the future. This is done in such a way that the arrangement of the reinforcing bars begins at a height of five centimeters above the ground.
So, let's start looking at the first, simple method. To implement it, you need to stock up on two rods, the length of which must exceed by ten centimeters the value required for pouring. As for such an indicator as the distance between the foundation piles, it is also equal to ten centimeters. The following actions are related to welding rods. For this purpose, a step of ten centimeters is used.
After this, another such strip should be produced, the cells within which are located similarly. At the end, you need to place the jumpers opposite each other. After connecting them, we will get a long square-shaped frame, the edge of which will be ten centimeters.
Pouring a pile with concrete
There is another method, which is much more complicated and much more expensive. But, at the same time, such a solution can be called much more reliable. Its use cannot be called frequent enough, since it will require bending reinforcing bars into rings, the diameter of which ranges from twelve to fifteen centimeters. In this case, the ends of the circles must be welded together. The number of rings is determined based on length calculations. So, for example, you will need one piece for every fifteen centimeters. The same should be done when there is a foundation on bored piles.
After completing the production of the required number of rings, you can begin to stretch them onto the frame structure. For this purpose, you should take rods of the required length and weld them to each of the rings in a circle. In this case, a three-centimeter step is taken. In cases where the influencing forces are not so high, the step can be increased to four centimeters. In order to secure the reinforcement at the required level, it is necessary to place two horizontal rods at the top, after which the formwork structure is laid on them. And only then the main frame is welded.
Sectional pile-screw foundation.
A photo of a pile-grillage foundation will show this much better than any detailed description. Often the base of the supports are metal pipes, hollow from the inside. This makes them lighter than other types of piles. It is easier to drive them to a considerable depth. To increase stability, concrete is poured inside.
Important! In this case, the grillage serves as a reliable and rigid foundation for the next stage of construction - laying walls.
You can make it in two ways:
Assemble from reinforced concrete elements. Pour monolithic tape. The process of screwing in the drill bit and pumping liquid concrete under pressure. To build a foundation with your own hands, it is better to choose the second method - a monolithic mesh. This will greatly simplify the task of pouring concrete.
The sequence of actions is as follows:
Leave a small space between the ground and the bottom of the chicken wire. This will help prevent swelling of the entire structure; mark the future location of the piles; drill wells and install piles; formwork should be laid on top; A reinforcement cage is mounted inside the formwork. It is necessary to completely immerse it in concrete solution. To do this, bars should be placed under the lowest bars;
A screw pile, carefully protected from corrosion, can be reused. The rods protruding from the bracket must be connected to a cage that strengthens the lattice. This will provide the base with greater reliability and strength; the grate can then be filled with concrete. Concreting is done in layers to avoid the formation of air bubbles.
To choose the right type of foundation, you need to proceed from the approximate weight of the future house. A foundation with a pile lattice has fairly large load limits, so it is suitable as a foundation for buildings made of aerated concrete, panel and frame houses.
It is not recommended to use this type of foundation in multi-story buildings due to its low resistance to overturning loads that occur on moving soils. The best option is to use a pile-lattice foundation under aerated concrete.
Important! The width of the grid should slightly exceed the width of the walls of the future structure. This will increase the durability of the building.
Construction stages
To lay a strong and reliable foundation for a private house, you first need to study the regulatory documentation, and then analyze the geological condition of the site . For engineering calculations and determination of design parameters, the builder needs the hydrogeological features of the site and climatic conditions in the region.
Pile field calculation and excavation work
Engineering calculations for a pile foundation include determining the depth of immersion, the frequency of pile placement, and the height of the above-ground part of the supporting elements.
The optimal immersion depth of a power structure is a key indicator on which the stability of the foundation depends, as well as its resistance to loads arising during operation.
The design depth must satisfy two conditions:
- The end of the structural element rests on a solid load-bearing layer.
- The pile is laid 15% below the freezing point of the soil.
The depth of the high-density rock is determined during geological surveys at the site. The level of seasonal soil freezing can be found from reference books or calculated using an applied method:
Where:
- Tm – average monthly negative temperature in winter;
- K0 – soil composition coefficient (clay – 0.24; sand – 0.28; gravel – 0.35);
- Kh – freezing coefficient according to the temperature level in the room (regulated by SNiP standards).
How to install piles on a field? The optimal frequency of placement of power elements is considered to be from 1.5 to 2.5 m. The indicator is accurately determined based on the need for supporting elements. The latter indicator, in turn, is found by dividing the total weight of the building by the load-carrying capacity of one pile.
To find out what load the structure puts on the foundation, you need to sum up all the design loads:
- A lot of structural elements (walls, ceilings, roofing, floors, etc.).
- Payload from people and interior items (taken to be 150–180 kg/m2).
- The mass of the snow layer according to average winter indicators in the region (reference information).
The total weight of the structure is always multiplied by the safety factor (1.05 - 1.4).
The load-carrying capacity of the pile for preliminary calculations can be taken from the technical documentation. The applied calculation method is based on the parameters of the supporting element and geological conditions at the site. Formula for determining the load-bearing capacity of one pile:
Where:
- Yc – indicator of working conditions;
- Ycr – coefficient of soil resistance to loads;
- R – design soil resistance;
- D – diameter of the load-bearing element;
- P – perimeter of the pile section;
- Ycri is an indicator reflecting the soil pressure on the pile wall;
- Fi – soil resistance relative to the pile surface;
- L – support depth.
Table coefficients are taken from SNiP 2.02.03-85. The regulatory document also describes the nuances of calculations for different types of foundations, depending on the initial conditions.
Knowing the weight of the structure, divide the indicator by the load-carrying capacity of one load-bearing element and thus find out the required number of piles for laying the foundation.
The spacing between the supports is selected individually , based on the design features of the structure, the bearing capacity of the soil, as well as regulated conditions, which are as follows:
- The minimum pitch is equal to three pile diameters or 1.5ø (when the piles are arranged in groups or driven at an angle).
- The maximum distance between power products is 6ø (when construction is carried out on high-density and coarse soils or the weight of the structure is insignificant).
Regulatory rules regulate only the minimum height of the above-ground part of the base, which should be 200 mm. In practice, the base part is increased to 300 - 450 mm, based on the average amount of precipitation per year.
For houses with wooden walls, it is advisable to increase the height of the piles to 500 mm or more , and in regions where a large amount of snow falls in winter, the base can be higher than 1 m.
When the construction of a pile load-bearing structure is carried out on slopes, as well as areas with complex terrain, the height of the above-ground part of the supports will be unequal, but the horizontal plane along the heads is always maintained at the same level.
Pre-drilling
Preliminary drilling is required for laying cast-in-place supports, as well as in some cases for constructing a driven foundation, in order to facilitate and speed up the process of the pile entering the ground.
Depending on the design depth and diameter of the hole, the following is used:
- hand drill (TISE-F, CARVER AG, etc.);
- hydraulic tools (Iron Mole Element, etc.);
- self-propelled special equipment.
In the first case, the equipment copes with wells up to 2 m deep and up to 300 mm in diameter. Foundation drills can be purchased at a price of 2000 to 6000 thousand or rented for 200–800 rubles/day, depending on the technological capabilities of the equipment.
Hydraulic tools are more productive than manual equipment. Depending on the design needs, augers are selected that ensure the production of wells with a diameter of up to 450 mm. Rental of complete equipment – 2000–3500 rubles/day. Purchasing a new installation will cost the builder 150 thousand rubles.
Self-propelled drilling rigs are heavy units equipped with a tubular or auger diesel hammer, or a vibratory hammer. Pile drilling machines produce wells in places where other installations fail. The cost of the service will cost the owner from 300 to 1000 rubles. per linear meter of drilling, depending on the diameter of the hole, the complexity of the soil, building density, etc.
Reinforcement and pouring of supports with concrete
When manufacturing a pile-rammed foundation, important technological steps are reinforcement and pouring concrete.
Reinforcement of piles for lightweight and insignificant buildings (garden swings, lightweight fences) is not necessary . When it is planned to build a foundation for residential and industrial structures in soils where various loads will act on the supports during installation and operation, the builder needs to make a reinforcement frame.
For reinforcement, you will need corrugated steel rods (class A2-A3), smooth reinforcement of a smaller cross-section, and binding wire (if a welding machine is not used). The quantity of rolled metal and the reinforcement scheme are selected in accordance with the set of rules set out in SNiP 52-01-2003 (2018).
How to fill piles with concrete? The finished reinforced frame is placed in the prepared well and filled with solution so that the longitudinal rods protrude above the surface. For pile foundations, concrete with a density of 1800–2500 kg/m3 is used (selected according to the above SNiP). The liquid solution is pierced with a rod to remove excess air from the mass.
Strapping of power elements
A technological stage that allows you to assemble all the power elements into a single structure. In this case, the load is transferred evenly to the load-bearing layer of the earth. The frame acts as a supporting area for the basement floor and walls.
Depending on the material used, the harness can be:
- wooden (for frame-panel houses and timber buildings);
- metal (mainly used for screw piles);
- strip reinforced concrete.
Wooden framing from timber is rarely made, since the material has a limited resource in terms of strength and service life.
For the manufacture of metal strapping, I-beams or channels are used . The metal elements are welded into a single load-bearing element, and then fixed along the heads to the piles, also by welding.
Reinforced concrete strip is used most often because it is a universal structure, which is used according to technology for the construction of low-rise houses and cottages.
Filling the ground part
Technological stages of construction of a reinforced concrete grillage:
- Construction of panel formwork along the perimeter of the pile field and in places where the tape will be laid according to the project within the contour of the structure.
- Laying waterproofing material over the entire inner surface of the formwork.
- Installation of the reinforced frame and its arrangement in the formwork on collations.
- A rigid bundle of tape reinforcement with protruding rods from the top of the supports.
- Concreting the structure (performed simultaneously, the use of vibrating machines will be an advantage).
After the grillage has hardened, the formwork is dismantled (if it is collapsible) and proceeds to the next stage of construction.
Waterproofing and insulation
All types of pile foundations are subject to protection from the destructive effects of moisture, namely:
- screw piles are coated with a hydrophobic compound and the pipe is concreted;
- roofing material is used as a waterproofing layer for cast-in-place piles, which simultaneously serves as a casing pipe;
- driven piles are protected with a waterproofing layer along the upper plane of the supporting elements.
Thermal insulation material is placed in the formwork during the construction of the grillage or on top of the piles under the basement floor. Such an event can significantly reduce heat losses.
Finishing the base and the need for a blind area
The base is the above-ground part of the pile foundation and is more susceptible to the influence of moisture and cold than the walls of the house. Therefore, when finishing it, it is necessary to implement both internal and external measures for the installation of heat and waterproofing layers. For the exterior decoration of the basement, you can use bricks, tiles, siding, corrugated sheets, artificial or wild stone.
The main function of the blind area is to drain ground and sediment water from the foundation and house. The effectiveness of the technology is ensured by the slope of the blind area, as well as the installation of a sand and crushed stone drainage cushion under it.
Pile foundation calculation
The total number of piles and their breakdown is designed for the construction of a one-story house 7x7 m. The approximate weight of consumables (roofing, wood, cladding, etc.) is 25,000 kg. Payload: 7x7x150 (accepted value for residential premises) = 7350 kg. Snow load: 7x7x180 (constant) = 8820 kg. Calculation of the total mass of the load on the foundation: 25000 + 7350 + 8820 = 41170 kg. This value must be multiplied by a safety factor of 1.1. We have 45,287 kg.
Now all that remains is to divide the resulting value by the size of the load on the pile (for example, a screw): 45287/2000 = 22.6435. After rounding we get 23. This is the required number of media. Installation stage - 1.2 m.
Features of installation technology of various types of support pillars
The principles of construction of a pile foundation are set out in SNiP 2.02.03-85 and SP 24.13330.2011 . Each technology differs in the method of construction, as well as the types of power elements.
Work on laying the foundation for all types of piles begins with clearing the site of construction and other debris, unloading materials, preparing technical equipment, and marking the field in accordance with the plan.
Bored
The piles are made at the construction site. Algorithm of technological operations:
- In designated areas, pits are constructed to the designed depth.
- The bottom of the well is covered with a layer of sand and the material is compacted to obtain a height of at least 20 cm.
- Using technology without the use of casing pipes, the walls of the well are strengthened to protect them from destruction by clay solution. In most cases, inventory pipes are used, which in private housing construction can be replaced with sheet roofing felt.
- A reinforcement cage is prepared and placed inside the well.
- Fill the structure with mortar, leaving protrusions of the longitudinal reinforcement above the surface.
- After hardening, align the support at the same level.
Screw
Installation of screw products can be done manually or using gear units for installation. Technological processes for laying the foundation on a marked field:
screwing the rods to a depth when the blades are immersed in the bearing layer;- alignment of the protruding parts of the piles at the same level horizontally;
- concreting the pipe cavity to prevent oxidation of the metal inside the supporting elements;
- welding of ends;
- cleaning of welds and coating with a hydrophobic compound.
Installation of reinforced concrete screw piles is carried out using special equipment, since the structural elements have significant weight and it is almost impossible to manually ensure the alignment of the pillar.
Installation of reinforced concrete supports using the drilling method
The need for preliminary drilling of wells for driven piles arises in the following cases:
- The power of hammers for driving is not enough to independently overcome the resistance of the soil.
- Construction is carried out on highly dense, permafrost or, conversely, heavily waterlogged soils.
- Piles must be inserted into the ground at a certain angle.
Sequence of technological stages of pile laying:
- leader drilling of pits;
- cleaning of mined-out land;
- immersion of reinforced concrete pillars;
- alignment of structures protruding above the surface at the same level.
Drivers
To install the driven supports, special equipment with a fixed diesel hammer is used. Excavation algorithm:
Marks are made on the driving posts in 1 m increments.- Using slings, the product is lifted into a vertical position and fixed above the design point.
- The blows of the diesel hammer are made with a gradual increase in force. The height of the working stroke is no more than 0.5 m.
- To ensure that the bearing layer is reached, after the pile is immersed to the design depth, 10 final blows are made. If the pile remains in place, then the installation of the load-bearing element is considered complete.
Strengthening the Northern Fleet
The need to strengthen the structure may be caused by errors in design and construction, changes in hydrogeological conditions, or the appearance of additional loads on the foundation.
When strengthening the foundation, you can increase the number of piles or completely replace the pile field with a load-bearing structure with a larger supporting area and contour piping.
Reconstruction stages:
- design and calculation of a new foundation;
- delivery of materials to the site;
- lifting the house on jacks;
- dismantling the old power structure;
- marking the pile field;
- installation of new supports;
- pile tying;
- returning the house to its original position.
The foundation is on screw posts with a metal grid.
If the site on which you decide to build a house has complex terrain, it is more advisable to use a strip foundation. It consists of tape (grillage) and fleece. The technology for constructing a foundation of this type is not particularly complicated, so you can do it yourself. To perform this work, observe the following rules:
Make markings. To do this, direct the rods to the corners of the future structure and stretch the rope between them; determine the location of the piles; dig a hole for the tape; drill holes for the piles at the bottom; install asbestos-cement pipes in the dug holes, filling them with sand to about 30 cm;
A mesh foundation is usually used on loose, water-saturated soils.
Provide thorough waterproofing of piles with roofing felt; install several metal rods in each tube. The bars should rise 20 cm above the ground; fill each pipe with concrete, preventing air pockets from appearing; After the concrete has hardened, the tape is applied. To do this, the bottom of the structure is laid with bars 5 cm thick, and then a special mesh is installed. The mesh elements are securely connected to the reinforcement elements; formwork has been installed (wooden panels reinforced with struts and struts). The formwork should be slightly higher than the height of the future plinth;
Important! To give the walls additional reliability of the formwork, secure them with pegs driven into the ground (outside and inside). The tops of the posts should be tightly tied with wire. Concrete must be poured without leaving any gaps.
According to reviews, screw pile foundations are best used for the construction of residential and non-residential premises on wet soils. Let's calculate the required number of pillars using an example.
Initial data: pile diameter - 40 cm; estimated weight of the house - 80 tons; soil bearing capacity 5 kg/cm2. Fw = (πd2 / 4) × R. Pile load: 3.14 (constant value) x 1600 (square diameter) = 5024. Divide the resulting value by 4 (constant number) and multiply by the soil bearing capacity: 5025/4 x 5 = 6280. Number of piles required: 80 t / 6280 = 12738. Round the resulting value. You need 13 piles.
Remember that for the correct implementation of a pile foundation, it is necessary to calculate the number of piles. Incorrect calculations will lead to the appearance of cracks in the house and the gradual destruction of its walls.
How to pour piles under the foundation
To carry out high-quality pouring of piles under the foundation of a house, it is necessary to follow a certain procedure:
Pouring piles with concrete
- Prepare the area and mark it. The construction site is leveled using a level. The places where the piles are planned to be installed are marked. It is necessary to have support at the corners of the house, at the junctions of load-bearing walls and partitions.
- Using a manual or mechanical drill, holes with a diameter of about 30 cm are made for pouring future piles. The depth of the holes is selected in accordance with the type of foundation and soil condition. It is important that the bottom of the hole is below the soil freezing level.
- Permanent formwork is installed. If the construction budget is sufficient, asbestos-cement or steel pipes can be used. To save money, you can build formwork from roofing felt. To do this, the material must be rolled into a pipe of a given diameter. The prepared formwork is lowered into the hole so that it rests on the sand cushion. The shell formed in this way prevents freezing of the soil and pile during the cold season. In addition, the design prevents moisture from penetrating into the concrete. When using metal and asbestos cement pipes, treatment with a waterproofing solution is required.
- The installed formwork is filled with a small amount of liquid concrete mortar and raised slightly. As a result, a cavity is formed under the pipe into which liquid concrete penetrates. After the mixture hardens, a kind of pillow is obtained at the bottom of the hole. It greatly increases the bearing capacity of the foundation.
- A frame made of reinforcement is installed. For its manufacture, steel rods with a cross section of 8-10 mm are used. Their number directly depends on the thickness of the pile. Most often, 3-4 rods of reinforcement are connected together with soft wire, installing transverse jumpers along the entire length of the frame. The frame is also lowered into the hole. Reinforcement of the well allows you to protect the future pile from the impact of soil from the sides, which can lead to fracture of the pile.
- The prepared well is filled with high-quality concrete mortar. Concrete must be compacted periodically using a special vibrator. You can use a crowbar or a piece of reinforcement for these purposes. In both cases, the mixture is compacted by removing air. It is best to fill the piles with concrete in one go, this will make the pile a solid monolith.
Strengthening the pile foundation strip.
To build a house without a cellar and basement, you should choose a screw foundation. It consists of piles that are screwed into the ground like screws. Not recommended for hard soils. The video will show you more clearly how to properly install screw piles for a foundation with your own hands.
The construction process consists of the following stages:
- We determine the number of supports required and the magnitude of the load on them. The load on bolted piles for the foundation is calculated using the formula: area of the house x (40 + 15xV), where B is the height of the building facade;
- we make markings on the ground using stakes and rope;
- drill holes for the piles. Their diameter should be slightly smaller than the diameter of the pile blades; install supports;
Important! Be sure to use a level to ensure strict vertical installation. If the support is uneven, the foundation will not support the load.
the excess length of the pile is removed with a crusher; A steel platform is welded to the cut edge of the support. A metal channel is attached to it.
How to make a pile foundation from wire mesh.
Wire mesh is the part of the foundation that extends above the ground. It is designed to distribute the load on the pile structure. To make a grillage, reinforced concrete or metal beams are used, combining the piles into a single structure. To properly build a grillage, you must follow the following sequence:
The formwork is being erected; reinforcement has been laid. It is carefully strengthened to avoid possible displacement; concrete is poured. Make sure there are no leaks beyond the formwork; air comes out of the concrete. This can be done using ordinary fittings;
What is the difference between cast-in and driven-in piles?
Driven piles. Finished pile pillars , using special equipment, are driven into the ground to the required depth.
Driven piles.
Bored piles. They are made during the foundation construction process . At the installation sites, a well is drilled to the immersion depth of the future pile. Then reinforcement is installed in the well, after which the hole is filled with cement mortar. Sometimes, when constructing a foundation on unstable soils, for additional reliability, a metal pipe is placed in the well and only then concreting is carried out.
Bored piles.
