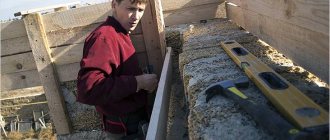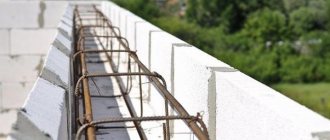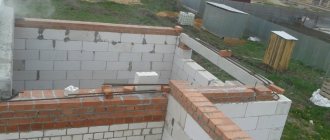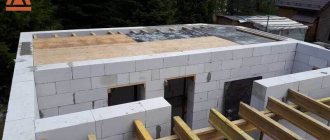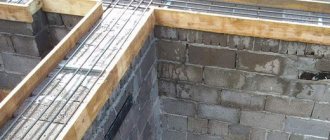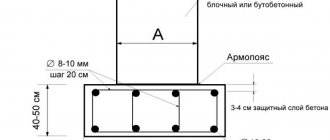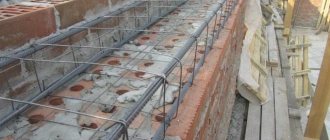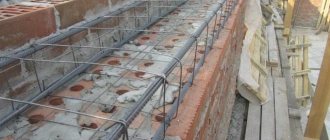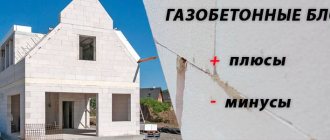An armored belt for aerated concrete should not be built according to the principle “the wider and thicker the better.” The right decision is to strictly follow the design parameters and solutions. If the developer is familiar with design, you can calculate the reinforcing structure yourself. If the project and the necessary knowledge are not available, then it is necessary to be guided by general average practical recommendations.
According to their purpose, there are two types of reinforced belts: for strengthening the roofing system and for constructing floors.
Armobelt for a one-story house made of aerated concrete
The armored belt is an important part of an aerated concrete house and is a ring-shaped monolithic structure. The reinforced belt is poured for the floors and for fastening the roof, or rather the Mauerlet. Moreover, the armored belt is needed not only for floor slabs, but also for wooden beams.
But is an armored belt necessary for a one-story house? Yes, it is necessary, and we will explain the reasons.
We will also consider the tasks of the armored belt, requirements for its width and height, insulation, reinforcement, formwork and schemes for attaching the roof to the armored belt.
Armopoyas - what is it?
An armored belt is a monolithic reinforced concrete contour that is placed on all the main walls of the building, connecting them into a single frame.
The main task of the armored belt is to distribute a uniform load on the load-bearing walls of the building and on the foundation.
The reinforced belt is laid at several levels of the building under construction, in the foundation, under the floor slabs and under the mauerlat (beam on which the roof rafters rest).
What functions does the armored belt perform?
There are several reasons that determine the need for an armored belt when building a house:
- Increased spatial rigidity - the reinforced belt connects the building structure into one whole and serves as a rigid frame, thanks to which the building receives additional resistance to negative factors, wind loads, ground movements, and earthquakes;
- Uniform distribution of loads - a monolithic belt protects the foundation and walls from cracks and prevents heavy attic and interfloor slabs from pushing through fragile aerated concrete and foam concrete;
- Implementation of openings - a reinforced concrete belt allows you to make openings of any width for doors and windows in the walls without the use of special jumpers;
- Connection of the roof truss system to the walls - a monolithic armored belt provides a rigid and reliable fastening for the installation of the roof truss system, especially important when the walls of the building are made of light blocks.
Is an armored belt always necessary?
Strengthening your home is not always necessary. Let's consider situations in which the construction of an armored belt can be neglected:
- the foundation is located on solid soil: rocky soil, coarse and coarse sand, soil not saturated with water;
- the walls of the house will be made of brick;
- the walls of the house will be built from wood concrete blocks, with a thickness of at least 30 cm and a strength of at least B2.5;
- A one-story house is being built, the floors of which will be made of wooden beams rather than concrete slabs.
Armored belt construction technology
The technique for constructing a monolithic reinforced belt is similar to the technology for pouring a conventional monolithic foundation:
- The reinforcement frame is knitted and installed;
- Formwork is installed;
- Concrete is poured.
Some additional nuances, subtleties and minor changes in technology depend on the location of the reinforced concrete belt.
Armopoyas in aerated concrete houses
Aerated concrete blocks, for all their advantages, do not support bending and tension loads and have low strength. The reinforced belt takes on these efforts.
When to do it
It is recommended to install reinforced belts for walls made of aerated concrete blocks in the following cases:
- On a strip foundation made of ready-made concrete blocks or by increasing the height of the base with brickwork. This design causes subsidence when the physical properties of the soil (water content, heaving) on which it rests change. A reinforced belt will help distribute the resulting forces evenly over the entire foundation, preventing tilting and bending of the load-bearing walls of the frame.
A continuous closed monolithic belt of aerated concrete under the floors is mounted at the top of the load-bearing walls of each floor. According to building regulations, it is not allowed to install reinforced concrete slabs or wooden beams directly on aerated concrete blocks. They cannot withstand point and bending loads from floors.
To perceive them and distribute them over the surface of the wall, a reinforced beam is required. Depending on the loads, the belt can be solid and continuous along all the walls of the frame or only under load-bearing openings. It is recommended to build a reinforced belt even under partitions. This will help give additional rigidity to the building frame.
- The armored belt acts as a seismic belt, which is important during construction in areas with an increased risk of earthquakes.
- When building even a one-story house with a simple roof or attic, it is imperative to pour an armored belt under the Mauerlat with the installation of anchor pins for fastening. Any other methods of fastening the Mauerlat are unreliable, over time they break the aerated concrete blocks and become loose from horizontal forces at the base of the rafters.
These recommendations answer the question of whether an armored belt is needed for a one-story residential building made of aerated concrete. The answer is unequivocal - yes.
Types of armored belt or location zone
Basic unloading armored belt
or
Foundation
(1st level - under the foundation)
Base armored belt
(2nd level - above the foundation)
Armobelt between floors for floor slabs
Armobelt of the last floor under the Mauerlat
Armobelt of the first level (under the foundation)
In order to significantly reduce the pressure of the house on the ground, the armored belt under the foundation should be made 30-40 cm wider than the main concrete strip of the foundation. And its thickness, depending on the number of floors, can vary from 40 cm to 50 cm.
The armored belt of the first level is made for all load-bearing walls of the building, and not just along the perimeter of the external walls.
The diameter of the main reinforcement is 16-20 mm. The diameter of the transverse clamps is from 8 to 10 mm. Step - no more than 20 cm.
It is very important that when pouring concrete into the foundation, the reinforcement cage does not come into contact with the base. The fittings must be recessed in the middle. This can be achieved by placing pebbles or halves of bricks under the frame.
Pouring the reinforced belt with concrete must be done in one go. This is necessary in order to avoid joints that reduce the strength of the structure.
Second level armored belt (on the foundation)
Before you begin to build walls on the foundation, you need to fill in the base reinforced belt.
If to knit the frame for the first level of the reinforced belt it was necessary to use 8 rods of the main reinforcement, then to knit the frame for the reinforced belt of the second level it will be enough to use 4 rods of reinforcement with a diameter of 14 to 18 mm and clamps with a diameter of 6 to 8 mm.
The reinforced belt of the first level is the basis of the house, and the basement belt is a complement and strengthening of the load-bearing capabilities of the reinforced belt for the foundation. Therefore, if the armored belt of the first level was filled with high quality, then the belt of the second level (basement) can be made not so strong.
In general, we can say that a set of high-quality armored belts of the first and second levels
Reinforced belt for floor slabs
If a multi-storey building is being built, the floor slabs place heavy loads on the walls. In order to reduce this load, at the junction height, between the wall and the floor slabs, it is also necessary to install a reinforced belt.
The distance between the slab and the belt should not exceed the width of 1-2 bricks. The ideal distance would be 10 to 15 cm.
The reinforcement frame for the interfloor belt is knitted in the form of a mesh of two-core reinforcing rods with a thickness of 10 to 12 mm.
If the masonry of the building walls is made of aerated concrete blocks, then two thin blocks can be placed at the edges as formwork and a reinforcement frame can be installed between them and concrete can be poured.
For walls 40 cm thick, 10 cm partition blocks can be used as formwork.
If the wall thickness is less than 40 cm, then in a standard aerated concrete block you can cut out a gutter yourself to lay a reinforced belt in it. Or buy a special aerated concrete U-block with a ready-made gutter in advance.
Armobelt under the Mauerlat
The reinforced belt, which is installed under the roof, allows for strong fastening of the roof (mauerlat + rafters) and installation of wooden and concrete floors between the attic and the top floor.
The armored belt for the Mauerlat, compared to other belts, is the smallest in width. This is acceptable since the vertical load that falls on this belt is minimal.
Also, when making a reinforcement frame, you need to take into account its width and height so that when the concrete is poured, there is at least 3-5 cm between the frame and the outer surface of the concrete.
Reinforced brick belt
In the construction of large houses, especially several storey ones, it is mandatory to make the reinforcing belt strictly from reinforced concrete, but for small outbuildings, where powerful reinforcement is not required, the belt is laid out of brick.
The design of the reinforced brick belt consists of 3 to 5 rows of brickwork, reinforced with reinforcing mesh. A steel mesh of wire with a diameter of 4-5 mm, with a cell size of approximately 3-4 cm, is placed on the mortar in the seams of each row of bricks.
The width of the brick belt should be equal to the width of the load-bearing wall.
Sometimes, in order to enhance the strength of the structure, bricks are placed not horizontally, but vertically at the ends.
Is it necessary to insulate the armored belt?
In terms of thermal insulation, the reinforcing belt does not perform very well and some amount of heat is lost through it in the winter season. Because of this, condensation can form on the inside, which leads to the formation of mold.
To avoid this, when constructing an armored belt, it must be insulated from the outside using heat-insulating materials.
“How to insulate the armored belt,” you ask. There are several possible answers to this question. The most common material is polystyrene foam, but polystyrene foam and aerated concrete can also be used.
The main thing is that before knitting the reinforcement frame and pouring concrete, you need to take into account and remember to leave space (from the outer edge of the wall) for laying insulation.
What grade of concrete is needed for an armored belt?
For the manufacture of reinforced belts for interfloor ceilings and rafter systems, the minimum requirement is to use concrete grade concrete grade M200 or M250, and possibly higher. The required concrete can be purchased ready-made or mixed yourself using M400 cement.
In order to make concrete yourself, it is important to know the proportions of the components.
Proportions of components for making concrete
| Concrete grade | Proportions of components (cement M400/sand/crushed stone) |
| M200 | 1:3:5 |
| M250 | 1:2:4 |
The amount of water in concrete should be minimal, and to impart plasticity, a plasticizer is used - an additive that increases the mobility and fluidity of concrete.
As for the water-cement ratio. It should be in the range from 0.5 to 0.7 per unit of cement, in other words, for 10 parts of cement there should be from 5 to 7 parts of water.
Excessive amounts of water in concrete negatively affect its performance and make it less durable.
Concrete armored belt
Formwork
Removable design
The general design of the formwork consists of prefabricated elements - wooden panels made from boards. Instead of boards, you can use old furniture boards.
The formwork is fixed on the wall:
- On the sides (using reinforcing pieces or metal wire)
- On top (stiffeners are constructed from wooden scraps of 40x40 mm, which are nailed to the upper parts of parallel formwork panels in increments of 150 cm).
- To prevent the formwork from shifting, its most loaded lower part is secured with a cross section of reinforcement.
The thickness of the formwork boards is directly affected by the height from which the solution will be poured: the higher the height, the thicker the formwork.
To prevent the solution from leaking out through cracks and gaps, all joints, corners and turns must be securely sealed .
The next step is the installation of a reinforcement frame made of steel elements with a diameter of 12 mm, connected together with knitting wire. Inside the formwork, the frame is installed on plastic stands (in extreme cases, wooden blocks 3 cm wide can be used).
Next, the structure is filled with concrete mortar.
The formwork is dismantled using a nail puller:
- In summer - after 24 hours.
- In winter - after 72 hours.
It is worth noting that the thermal conductivity of concrete is several times higher than gas silicate. Therefore, this method of constructing formwork is acceptable only when the walls are fully insulated from the outside or for internal load-bearing walls. Otherwise, there will be constant freezing of the wall in the zone of the armored belt. The next method eliminates this drawback.
Using U-blocks
In order to prevent significant heat loss at the junction of two different materials (reinforced belt concrete and gas silicate walls), so-called permanent formwork is used.
It is made from factory standard box-shaped U-blocks.
The reinforced belt is constructed as follows:
- An adhesive mixture is applied to the top row of blocks, onto which the U-blocks are installed with the hollow side facing up.
- Additional thermal insulation of the outer side of the wall is carried out by laying polyurethane foam, polystyrene foam or stone wool into the internal cavity.
- A connected metal frame is laid, similar to the formwork method.
- The concrete mixture is poured and compacted.
General principles of the armored belt design
The basic operations for constructing an armored belt are similar for all its types. This includes formwork, reinforcement, insulation, and concrete pouring.
Insulation
With all the advantages of the armored belt, it also has a significant disadvantage - heat leaves the house through the monolithic tape, and condensation forms on the inside of the belt. That is why, simultaneously with the construction of the armored belt, its insulation is carried out.
The most popular way for builders to preserve heat is to create a “layer cake” directly in the structure of the belt. For this purpose, the formwork provides space for installing insulation. It can be polystyrene foam, mineral wool or other material with a combination of minimum thickness and maximum thermal protection efficiency.
Concreting
Pouring the reinforced belt can be done with ready-made concrete or a self-prepared mixture.
Concrete should be ordered from the factory with a grade no lower than M200. The composition of this brand includes: cement M400 – 1 part; sand - 3 parts; crushed stone - 5 parts. Similar proportions should be strived for when mixing concrete directly at a construction site. When making concrete yourself, you need to pay attention to the amount of water in the mixture - its excess leads to a decrease in the quality of the monolith.
When mixing, you should be guided by the standard water-cement ratio: approximately 5-7 volume parts of water per 10 parts of cement.
To obtain an easy-to-use plastic mixture, it is necessary to add plasticizers to it.
Compaction of the concrete mixture in the formwork is a mandatory process. It is performed by the vibration method using a deep, platform or rack-type construction vibrator. In the absence of such equipment, compaction is carried out by piercing the liquid concrete mixture with a shovel bayonet, crowbar or reinforcing rod.
An extremely desirable condition for concreting: the process of pouring the mixture into the formwork should be continuous along the entire length of the reinforced belt for an aerated concrete wall.
"Pie" of the armored belt
Important! For almost all buildings made of aerated concrete, a monolithic reinforced belt of at least 20 x 15 cm (width x height) will have sufficient parameters. These are the minimum dimensions both for the belt between floors under lightweight floor slabs, and to enhance the reliability of fastening the roofing system.
An example of constructing an armored belt on a 40 cm thick aerated concrete wall (view from the inside):
- panel board or any other formwork;
- layer of reinforced concrete 20 cm thick;
- 5 cm polystyrene foam insulation, or a material of identical dimensions made of mineral wool used in the “wet facade” technology;
- partition block, installed flush with the outer surface of the wall, 15 cm.
Allowed variations:
- instead of formwork made of wooden or other panels, you can use aerated concrete blocks, cut lengthwise to a thickness of 5 cm;
- replacing formwork panels with sawn blocks will lead to a reduction in the width of the belt by 5 cm, which is fully consistent with practical recommendations;
- in this case, the speed of installation of the protective fence for the concrete belt increases, and the inner surface of the wall will be smooth, not requiring additional finishing operations
The construction market offers many options for standard sizes of aerated concrete blocks. To reduce sawing by hand, it is worth purchasing products with different geometric parameters in the quantities required for aerated concrete formwork. This is what developers do when they do not want or cannot use the U-shaped blocks offered by the industry.
U-blocks
The use of aerated concrete products in the form of a tray for the installation of reinforced belts is the best solution, but not in the case of a strictly regulated construction budget. Good, but expensive, although in many countries with a developed construction industry such blocks are extremely popular and relatively inexpensive.
The installation technology comes down to simple installation with glue or cement-sand mortar, followed by filling the tray with reinforcement and concrete.
The maximum thickness size is 40 cm, which is sufficient for any aerated concrete buildings.
There are practically no disadvantages (except for the price).
Options for manufacturing armored belts
When calculating a reinforced belt, it is necessary to correctly select the most suitable option, of which there are several. Depending on whether the foundation for the house, walls, and ceilings are reinforced, the ideal option is selected that provides the required strength, durability, and cost.
Using ready-made blocks
The simplest, but far from budget option, is to use ready-made U-shaped blocks in a tray format. The sizes of trays vary, and their price increases proportionally. In this way, the armored belt of the outer wall made of aerated concrete is strengthened, but inside the partitions you will still have to construct formwork.
For roofing
The rafter system of any building rests on a mauerlat, firmly fixed to the wall of the house.
Load-bearing roof elements cannot be attached directly to aerated concrete. The fastening of the Mauerlat with studs to the blocks will eventually become loose under the influence of wind loads, which threatens the collapse of the roof as a whole.
There is a need for a reliable connection between the walls and the roofing system - this is the main function of the armored belt. To do this, anchor elements and embedded parts are inserted into the monolithic belt before the concrete sets. In addition, the durable monolith of the belt absorbs, distributes, and compensates for loads from the weight of the roof, rafter system, snow, and wind.
Main functions
In general, the purpose of the roofing armored belt is determined by the following functions:
- evenly distributes the loads from the impact of the roof on the walls;
- binds the top of the wall into a rigid structure;
- reduces the risk of wall cracking during shrinkage;
- promotes reliable fastening of walls and roofing systems;
- serves as a support for attic and attic floor beams.
The design of the roofing reinforced belt is a continuous strip of monolithic reinforced concrete, arranged around the entire perimeter of the top of the load-bearing walls.
Construction methods
There are three ways to install armored belts for roofing on walls made of aerated concrete:
- Using formwork made of wooden panels. Inexpensive, fairly simple, but labor-intensive method.
- Application for enclosing formwork structures of thin partition blocks
- Installation from special U-shaped products. An ideal option, if not for the very high cost of such blocks.
The methods can be combined in terms of the joint use of partition products and wooden panels.
Geometric parameters
The length of the belt is the perimeter of the wall on which it is erected.
The width of the tape varies from 200 mm to 400 mm, equal to the thickness of the walls. But a reinforced belt over the entire width is, as a rule, excessive in terms of strength. Therefore, its width can be reduced, but insulation materials can be added to the design.
The height and width of the belt should ideally be accurately calculated to match the loads.
The height of the armored belt is at least 15 cm, the average sufficient parameter is 30 cm.
Reinforcement rules
The construction of any structure involves preliminary design with precise calculations of all structures and individual components for the loads perceived during operation. But when building a house from aerated concrete on their own, many developers prefer to save on the project. This is not entirely the correct approach, but the decision is made by the developer and this is his right.
In the absence of calculations, reinforcement is carried out on the basis of similar practical experience, taking into account a number of basic criteria:
- The material for longitudinal reinforcement is a periodic profile rod with a diameter of at least 10 mm.
- Products of maximum length with the least number of joints are used.
- To form the frame, transverse reinforcement with a diameter of 6 mm or more is used.
- The average fixation step for transverse rods is 300 mm.
- To fasten the rods together, soft knitting wire is used.
- In corners, the longitudinal reinforcement is bent at a right or required angle with an overlap as far as possible from the corner.
Scheme of reinforcement of the corners of the armored belt
- The reinforced frame in the formwork is set strictly horizontally in level.
- The reinforcement must retreat from the internal walls of the formwork by at least 3 cm - this is a protective anti-corrosion layer.
- The joints of the longitudinal rods are made with an overlap of 30 cm.
- The distance between the horizontal rods is selected depending on the width and height of the belt, taking into account the thickness of the protective layers.
The necessary anchors and embedded parts are installed in the formwork and fixed to the frame after its final installation. The length of the part of the anchor protruding from the concrete belt must be no less than the thickness of the Mauerlat, taking into account the size of the nut and washer.
Important! The reinforced frame is tied directly into the formwork. This is due to practical considerations due to the difficulty of lifting a heavy reinforcement cage to a height.
Concrete volume calculator
Equipment and tools
Overview of required tools and equipment (see table):
Characteristics
Before starting work, we will consider in more detail the main characteristics of the belt.
The size of the armored belt for aerated concrete directly depends on the perimeter and thickness of the building walls:
- The height is usually equal to the standard block height, but can vary from 250 to 350 mm (for panel formwork).
- The size of the reinforcement cage is calculated based on the condition - the metal reinforcement bars must be covered on all sides with concrete by at least 50 mm.
- This requirement must be met when calculating the size of the reinforcement cage clamps, since their surface is closest to the formwork panels.
- In a structure located on walls up to 6 m long, it is allowed to install three longitudinal rods Ø 10 mm. The diameter of the wire Вр–1 is 4.5 mm. The gap between the clamps is 250 mm.
In an armored belt intended for walls over 6 m, 4 reinforcement rods Ø 12 mm are laid. For clamps, use Ø 5.5 mm wire and distribute them at a distance of 300 mm from each other along the entire length of the frame (see photo).
Longitudinal reinforcement and corner additional elements must be overlapped using a special knitting wire.
Attention! When assembling a reinforcement frame, it is strictly forbidden to use electric welding, since spot heating of the metal at the junction of the reinforcement negatively affects the strength of the entire structure (tension-compression, bending).
Is it possible to do without an armored belt?
Mauerlat is one of the important elements of the structure of the building. It performs a load-bearing function, so the operating principle can be compared to the foundation of a building. This part supports the entire roof structure - the rafter system, the roof covering, the insulating “sandwich”. In addition, do not forget about the wind and snow loads that this structure “fights” with.
To do without a reinforcing belt between aerated concrete walls, you need to meet the following conditions:
- Evenly distribute the weight and load of the building's roof onto the walls.
- Securely fix the rafter system.
- Prevent point loading on lightweight monolithic material.
This problem can easily be solved by a wooden beam, which is attached along the entire length to blocks at the ends of the wall. Fastening the Mauerlat to aerated concrete without an armored belt facilitates the installation of the rafter system, because such elements are difficult to connect individually directly without an adapter to the wall. For this purpose, special fasteners are used - blind and movable with a variety of connecting materials.
In most cases, the Mauerlat is made of wood, which reduces the weight of the structure and simplifies its installation.
The Mauerlat is made of the same material as the rafter system - it can be wooden or metal. Hardwood is usually used because the steel structure will be too heavy, difficult to install, and expensive. A part made of natural material is treated with antibacterial substances, they are evenly covered with aerated concrete walls, and fastened together using a locking connection reinforced with nails.
The minimum cross-section of a wooden beam that needs to be fixed to aerated concrete should be 100 * 100 mm. For greater structural strength, it is possible to use larger sizes of material.
Interfloor reinforced belt in buildings made of cellular concrete
If the house is being built from gas silicate, aerated concrete and other types of cellular concrete blocks, the installation of an armored belt is mandatory.
Porous materials cannot withstand the high pressure of heavy slabs. Therefore, you cannot lay floors directly on the blocks: the point load will be many times greater than the permissible one. A monolithic aerated concrete belt will compensate for deformation stresses in wall structures. This will allow the building to withstand compressive loads and prevent the walls from collapsing under tensile loads.
It is also important to consider that a monolithic gas silicate belt under floor slabs necessarily requires insulation. The thermal conductivity of concrete significantly exceeds the thermal conductivity of gas silicate. Mineral wool or expanded polystyrene are usually used as thermal insulation materials.
What is it needed for?
This element is designed to strengthen wall structures that may be subject to various adverse deforming effects:
- wind;
- uneven shrinkage of building structures;
- temperature changes that occur seasonally or within one day;
- subsidence of soil under the base of the foundation.
The armored belt (another name is the seismic belt) absorbs the uneven distribution of loads on itself, thereby protecting the structure from destruction.
The fact is that concrete is much more resistant to compressive loads than gas silicate blocks, and the built-in reinforcement helps prevent destruction under tensile loading .
Thanks to the tandem of these two materials, the seismic belt during the construction of a house made of aerated concrete can withstand much greater loads than the standard ones.
Important!
The armored belt creates the necessary stiffening rib in the gas silicate structure and prevents its destruction.
The installation of an armored belt for an aerated concrete house is mandatory for several significant reasons:
- A monolithic aerated concrete belt compensates for the resulting deformations in wall structures with heterogeneous loads or elastic modulus.
- When installing a roof truss system, point overstressing of gas silicate blocks may occur, causing cracks and chips in them. This situation is also possible when attaching the Mauerlat to the load-bearing wall with anchors and studs.
- When using a hanging rafter system, the reinforced belt additionally acts as a spacer that distributes the load from the roof over the entire house.
Reference
Mauerlat is a wooden beam or log used as a base for rafters and the necessary connection between the load-bearing wall and the rafter system.
The main requirement for the quality of a seismic belt is its continuity. It is ensured by continuous circular pouring of this monolithic reinforced concrete section.
Let's learn how to make an armored belt. It is necessary to make an accurate calculation of its dimensions before starting work. The width of the belt should be equal to the width of the wall on which it is installed. Height - from 18 centimeters. Height is of greatest importance.
You can arrange a reinforced belt in several ways. The order of work is as follows:
- installation of formwork;
- insulation (if provided for by the project);
- collection and installation of a frame made of reinforcement;
- pouring concrete mortar.
By and large, the technology is no different from the process of constructing window lintels.
Differences and nuances of constructing a monolithic belt for aerated concrete
There are no nuances to installing a monolithic belt on aerated concrete.
There are two options for making a monolithic belt:
Option 1. Formwork is installed, reinforcement is laid, concrete is poured. We insulate the outside to prevent freezing and reduce heat loss. This option is used when building from any wall material.
Option 2. Using aerated concrete U-blocks. We lay U-blocks on the load-bearing walls, insert a frame there, as a rule, it is 10 A3 reinforcement or 12 A3 reinforcement - this is more than enough. We use 6 or 8 A1 non-load-bearing reinforcement for ligating frames.
We place the tied reinforcement in the U-block with a gap. We must have a so-called protective layer (30-50 mm) - a gap between the lower reinforcement and the side, so that the reinforcement does not touch the aerated concrete, otherwise the reinforcement will not work.
Don’t forget about the insulation when using U-blocks, we do it in the same way as when installing aerated concrete lintels - closer to the outside we lay highly efficient basalt insulation 30-50 mm, or extruded polystyrene foam 30-50 mm, depending on the unit. We fill this entire facility with concrete, the concrete gains brand strength, and on the third day we can continue to carry out the work.
Learn more about aerated concrete and construction with it in the educational
In this article, I tried to reveal important points that relate to a monolithic belt for a house made of aerated concrete. You can learn even more information about working with aerated concrete in free theoretical training sessions. Invite you!
