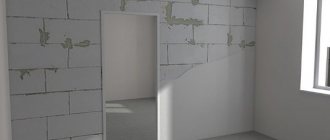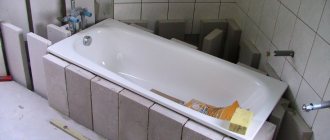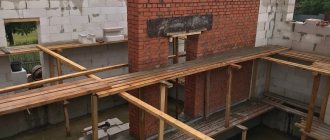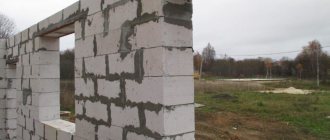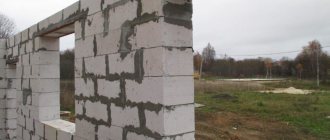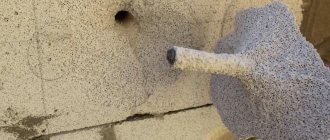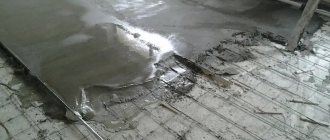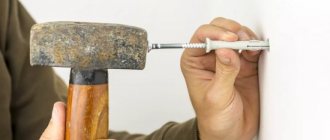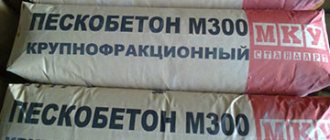Building extensions is a process that most homeowners have to deal with. Structures made of aerated concrete have a lot of positive qualities, but require compliance with certain construction rules.
Building an extension to an existing house is a problem that concerns many owners of private or country houses. The need to create new premises, expand residential or office space forces us to engage in construction work. You have to work close to the walls of the house you are using, and you need to ensure the safety of the supporting structures. The main problem is the choice of building material, since construction conditions of this kind are far from ideal. The optimal solution would be an extension made of aerated concrete, lightweight and easy to use and operate. This material has a number of positive properties, but has no less serious disadvantages. Untrained builders can make mistakes that can lead to the destruction of the building. The issue is serious and requires detailed consideration.
Features of aerated concrete
Most traditional building materials have a high density, which makes them quite heavy. Another consequence of high density is high thermal conductivity, due to which a lot of energy or fuel is spent heating buildings. About 100 years ago, aerated concrete was developed to solve the problems of heavy weight and thermal conductivity. Both problems were successfully solved, but instead other problems appeared. The developers took the path of reducing density, using the composition of ordinary concrete as a base, but with the addition of lime and aluminum powder. When water is added to the mixture, a double process begins - the cement begins to crystallize, and the lime enters into a chemical reaction with aluminum powder, releasing gas. The mass begins to swell and rise, like yeast dough, significantly increases in size and hardens. It is then sent to the cutting department where the blocks are made. The last stage is autoclaving, processing the material in an atmosphere of superheated steam under pressure. After this, the aerated blocks are dried and sent to trading organizations.
The resulting material has a porous structure. The presence of small (2-4 mm) air cavities ensures low density (that is, low weight) and low thermal conductivity (and, as a result, the ability to accumulate thermal energy). However, the porous structure does not allow gas blocks to withstand high pressure - the cavities collapse and the material sags. In addition, aerated concrete has increased and specific hygroscopicity. Moisture is absorbed into the array and accumulates in the pores. This makes the material heavier (a 25% increase in weight is possible) and loses its ability to retain heat.
In winter, the water in the pores freezes, which leads to the expansion of the ice and the destruction of the material from the inside. This property of aerated concrete is doubly dangerous in that all processes take place inside the mass and are absolutely invisible from the outside. In addition, destruction does not occur immediately; the speed of the process depends on external conditions. If winter temperatures in the region do not fall below zero, destruction will not occur, only moisture accumulation and a decrease in thermal insulation capabilities. However, if winters are severe, reliable protection of the material from contact with moisture is required.
Which houses are suitable for adding additional premises?
An extension is a structure that has considerable weight and needs a reliable support system. But there are no restrictions regarding the material of the main house. The extension can be adjacent to the house from different materials:
- wood;
- brick;
- block construction (gas-foam concrete, cinder blocks, etc.);
- frame structures.
Most often there is an extension made of aerated concrete to a wooden house. This popularity is due to simple reasons - most old wooden houses are small in size and need to be expanded. However, when deciding on the need for an extension and construction work, it is necessary first of all to analyze the condition of the house and determine how safe the upcoming work is for it. Particular attention should be paid to the foundation of the house. It will be necessary to inspect the structures with the involvement of specialists who can give a professional assessment of the condition of the support system, its load-bearing capacity and safety margin.
It is important to keep in mind that the inspection of the foundation is not carried out in order to additionally load it with the weight of the extension. Here the analysis of the state of the support and its durability is carried out. If the resource of the foundation is exhausted, before starting construction it will be necessary to carry out a major overhaul of the supporting structure and restore its functionality. Replace rotten logs, strengthen the concrete strip using related materials. If necessary, additional supporting structures will have to be installed and the foundation performance improved. Otherwise, the extension, located close to the old building, will be in danger of rapid destruction.
In addition, it is important to understand: there should be no mechanical connection of the foundations. The house and extension must rest on their own independent foundations. This is a basic requirement that cannot be violated under any circumstances. The extension must have its own foundation, designed to take the load from the full weight of the structure along with the required safety margin. This rule applies equally to both old and new houses made of any building materials. Combining the foundations of the extension and the main house causes a process of redistribution of loads and deformations, which can end very badly.
In addition to examining the foundation, it is necessary to determine the routing of communications and pipelines. They may end up at the site of the proposed extension, which will complicate possible repair work. Before starting construction, communications should be moved to another location, and if this is not possible, the location of the extension should be changed.
Advantages and disadvantages of extensions made of aerated blocks
An extension to a house made of aerated concrete has the following advantages:
- light weight, no impact on neighboring buildings;
- low thermal conductivity of the material, which improves heating conditions not only for the extension, but also for the main house;
- high speed of construction. This is an important factor, since any work in the immediate vicinity of a residential building causes a lot of inconvenience;
- almost complete absence of shrinkage - the extension is usually small in size, and the amount of shrinkage processes on it is insignificant;
- the material does not burn and does not emit harmful substances;
- the low cost of the material automatically reduces the total cost of construction.
Flaws:
- high hygroscopicity, due to which the extension will have to be finished with moisture-resistant materials;
- low strength of the material, which does not allow exceeding the design load on the walls of the structure;
- an extension made of gas silicate blocks to an old wooden house is a considerable technical challenge - the materials are too different in their physical qualities.
Some shortcomings do not stop homeowners, for whom the main qualities are the low weight of the material and the low level of financial investment in construction. At the same time, the existing disadvantages of aerated concrete remain and require compensatory measures.
Advantages of foam concrete blocks
Foam concrete blocks are an ideal building material for those who decide to build a house on their own. Compared to other materials used for wall construction, foam concrete is inexpensive. But at the same time, it also has a number of positive qualities, thanks to which foam concrete is popular among private developers.
- Foam concrete blocks are lightweight and simple. You can cut them with a regular hacksaw and give them the desired shape.
- No skills are required to work with this material.
- Foam concrete blocks can be easily transported.
Foam concrete does not have through pores like aerated concrete, so it does not absorb water.
The higher the density, the stronger the foam block will be. If a summer veranda is being built, then it is better to choose denser foam blocks, and for arranging a bathroom, blocks with a lower density coefficient are ideal.
If you choose between foam concrete and aerated concrete blocks to build a veranda, then in terms of fire resistance, environmental friendliness, sound and heat insulation, these materials are equal to each other. But aerated concrete, due to its porous structure, easily absorbs moisture, so it is more often used for internal floors. This means that foam concrete is more suitable for the construction of external walls.
Types of extensions
An extension is a room that is built for a specific purpose. The purpose may be different:
- living room;
- garage;
- workshop;
- premises for household needs;
- summer cuisine;
- bathhouse
In accordance with the purpose of the extension, its size, shape and other parameters are selected. As a rule, the highest demands are placed on living rooms. A garage or workshop requires high-quality exterior finishing (like any extension to a house made of aerated concrete), but from the inside you can limit yourself to minimal work (painting or wall paneling). In addition, the heating mode, number of windows, finishing materials and other features of the extension depend on the purpose of the room. All these aspects must be thought through at the design stage, since no changes are allowed during the construction process.
Conclusion
By choosing high-quality foam concrete products as the main wall material for an extension at an affordable price, you get a guarantee of the durability and reliability of your future veranda.
Happy construction!
The need to add additional space often arises. A garage, a boiler room, a utility unit - it is most convenient to have all these premises nearby, at hand. In addition, the size of the plot does not always allow the construction of the desired building in the distance. The simplest solution to the problem is to build an aerated concrete extension to the house.
Expert opinion
Mikhail Fromov
Construction of houses, extensions, terraces and verandas.
The main issues that arise during the design are the type of foundation and the method of connecting the extension to the wall of the house. The durability and stability of the new structure depends on the quality of solutions to these problems.
Choosing a foundation
Before making an extension to a house from aerated blocks, it is necessary to construct and calculate the support system. According to building codes, the foundation of an extension must not have a mechanical connection to the supporting structure of the main house. In addition, it is generally accepted that the best option would be to make exactly the same foundation as the main house. However, this is not always possible - for example, making a recessed strip for a small extension is too expensive and impractical.
When drawing up a project, one of the types of foundation can be selected:
- concrete tape;
- monolithic slab;
- piles;
- columnar foundation.
These types of foundations are popular and widely used in the construction of various buildings. Let's take a closer look at them:
Strip foundation
Concrete strip is the most common type of foundation used on most buildings of any type and size. The advantages of a strip foundation are:
- high load-bearing capacity;
- the load is distributed over the entire belt and evenly transferred to the ground;
- the foundation allows you to make a basement or ground floor;
- There are two versions of the tape with different depths of immersion into the ground.
Disadvantages of the tape:
- a large amount of excavation work is required;
- high consumption of materials (sand, cement or ready-made concrete);
- hardening of the tape lasts at least a month, and it must be watered every day;
- The shallow foundation option is not suitable for all conditions.
The main disadvantage of the tape is the need to use construction equipment - for digging a trench and for pouring the tape. You can dig and pour by hand, but these are very labor-intensive activities that require helpers. Considering that the trench is located in close proximity to the walls of the old house, the work becomes quite dangerous.
Slab foundation
A monolithic slab is a reliable and durable foundation. Its advantages:
- high load-bearing capacity;
- independence from hydrogeological manifestations;
- can be built on heaving or unstable soils.
Flaws:
- high consumption of building materials. In this indicator, a monolithic slab is superior to all other types of foundation structures;
- it is impossible to make a basement;
- Pouring a slab is a complex and time-consuming procedure that can only be carried out with the participation of special equipment.
For small extensions, you can use ready-made reinforced concrete slabs if the site is flat and not located in a seasonal flooding area. However, this option is only suitable for non-residential premises and is rarely used.
A monolithic slab is one of the optimal types of foundation for an extension made of aerated concrete. Despite the rather high cost and large amount of labor, a slab foundation provides many advantages. For example, the slab can be insulated from below and prevent frost heaving of the soil under the extension. In addition, the slab foundation is guaranteed to ensure the immobility of the extension relative to the plane of the monolith, which is very valuable for such a fragile material as aerated concrete. If any movement or seasonal fluctuations of the soil occur, the extension floats on the slab as if on a raft, without deforming or losing strength.
Pile foundation
A pile foundation is a reliable way to build residential or office buildings, extensions and other structures on unstable or marshy soils. The piles are driven to great depths until they come into contact with dense layers of soil. They provide reliable support in any conditions - on heaving or flooded soils, with a high groundwater level. The advantages of piles include:
- the ability to provide reliable support on any type of soil (except rocky);
- independence from seasonal hydrogeological occurrences;
- There are a lot of varieties, which allows you to choose the right option for any conditions.
Disadvantages of piles:
- not all types of piles can be installed in close proximity to the walls of the house being used;
- immersion of the trunk into the ground is carried out almost blindly, failure piles are often encountered (a boulder comes across the axis of the trunk);
- Almost all types of piles require the use of special equipment during installation.
For an extension made of aerated concrete, it is not necessary to use driven piles. However, you can choose bored or screw piles. The first are wells into which the reinforcement frame is immersed and filled with concrete. The second are metal structures that resemble large screws. Screw piles are the only type that can be safely installed near the very walls of an old house. At the same time, screw piles can be installed manually (if the soil composition allows).
The choice of pile foundation depends on the size and weight of the extension, the composition of the soil and the configuration of the site. It is not always possible for equipment to approach due to the abundance and inconvenient location of outbuildings. This point must also be taken into account when planning construction.
Columnar foundation
This type of foundation is the simplest and most affordable. It is a network of supports made of bricks, cinder blocks or other piece materials stacked over a fire. The height of the columns is small - about 25-40 cm. For an extension made of aerated concrete, this type of foundation is suitable in terms of load-bearing capacity, but with some reservations:
- a suitable soil composition and groundwater level are required;
- absence of seasonal flooding of the site;
- absence of seismic events.
It is necessary to take into account that a columnar foundation is considered one of the most unreliable types of foundation. It is never used for residential premises. For an extension made of aerated concrete, this type of support system is a stretch; professional designers do not even consider this type of foundation as an acceptable option. At the same time, many outbuildings, garages, sheds or bathhouses stand on such supports for many decades.
Glazing
Glazing of the veranda is done in different ways: using metal-plastic, polycarbonate, PVC film, aluminum profile, wood. These days, the most popular are plastic windows.
The advantages of this choice include:
- guaranteed long service life;
- frost resistance;
- dustproof;
- the double-glazed window has good sound insulation;
- do not deform under the influence of sunlight;
- waterproof - unlike wood, they do not absorb moisture;
- do not require painting, antibacterial or anti-corrosion impregnation;
- ease of care;
- easy to install.
Among the disadvantages, it should be noted that plastic is not a natural material; some types of it can release toxic substances. When purchasing a double-glazed window, you should ask the selling party for a certificate for the product, which indicates the hazard class. If the plastic is not of very high quality, over time it may lose its shine and become dull.
Pure plastic is weak and may not withstand the weight of glass, so metal-plastic bags are more often used for glazing. This structure is heavy and requires a load-bearing support. Non-reinforced plastic is used on lightweight structures; it has thin, non-tempered glass. Such windows are fragile and dangerous.
To install metal-plastic windows, wooden beams (100 by 150 mm) are suitable as supports. During the installation of double-glazed windows, special fasteners are used to connect the structure to the end of the frame. The resulting cracks are sealed with polyurethane foam.
The same rules apply when glazing the veranda ceiling, if necessary. The ceiling frame must be strong to hold metal-plastic bags, so it is easier to use polycarbonate. Sometimes they provide ceiling windows, which looks original. For ventilation using ceiling structures, a remote control is usually provided.
Plastic windows retain heat well and are suitable for winter verandas equipped with a fireplace or other heating means. Due to the nature of their manufacturing, metal-plastic structures cannot be too large. If you need floor-to-ceiling windows, you should select other materials (wood, aluminum).
Glazing of the veranda can be partial or panoramic. In the first case, windows are not installed on all walls. This is a cheaper option, but the extension will not be light enough. If the windows from the rooms face the veranda, the rooms will remain poorly lit. Panoramic glazing touches all external walls, sometimes even the ceiling. This extension receives the maximum amount of natural light.
Opening methods
Depending on the method of opening the frames, you can choose any suitable glazing.
- The swing option is the most popular. The package consists of two or three parts, and only one or two parts can swing open, while the central one remains motionless. The ability to open a window increases the cost of the design, so not every section is ordered movable.
- Sliding frames move on special skids in one or different directions. Each section overlaps the other when offset. This design is good for small verandas, as it does not take up much space.
Construction of walls
The walls of the extension are built using standard technology used for all aerated concrete structures. This material is easy to use, but requires compliance with some rules.
First of all, it is necessary to lay a double layer of roofing felt on the surface of the foundation (along the line of the outer walls of the extension). Then you need to determine the highest angle, which will become the reference point in height. Using a building level, lay out the corners, adjusting their height by changing the thickness of the mortar layer. After this, the gaps between the corners are filled with blocks, also using ordinary sand-cement mortar.
The next rows of masonry are connected with a special adhesive composition for aerated concrete. This is an important point, since ordinary mortar is not able to provide strong inter-row connections, and the extension will not be able to acquire the design strength of the masonry. When the height rises to a level of 1 m (this is the 3rd or 4th row of masonry), reinforcement is performed. In the horizontal plane of the row, make 2 grooves 2.5 cm deep and place reinforcing bars with a diameter of 8 mm in them. After this, the grooves are filled with adhesive material and the laying of the next 3-4 rows is continued, after which the procedure is repeated.
Before laying the next row, the surface of the gas blocks of the previous row is carefully ground. This is a dusty and labor-intensive procedure, but it cannot be ignored - this is the only way to obtain the standard thickness of the seams (4-6 mm).
Video description
A veranda is considered a closed building, which is a continuation of the house with a common roof. The structure can be with solid walls or partial glazing. A veranda is usually added to a finished house to increase its usable area.
Covered terrace attached to the houseSource obustroeno.com
What elements does an open terrace consist of?
If you order the construction of an open terrace from a construction organization, the kit will include the following elements:
- Terrace posts made of wood with a diameter of 10x10 cm. They are installed at a distance of 1.3–2 m.
- Elements for constructing a foundation: pillars, piles.
- Wooden railings, balusters with carved trim.
- Roofing material of the selected color: corrugated sheet, metal tile, ondulin
- The floorboard is tongue-and-groove or planed.
At your request, any additional elements can be included in the package, for example, balusters are replaced with a continuous clapboard fencing.
An open terrace made of wood attached to a brick house. Source pinterest.com
What elements does a closed veranda consist of?
Unlike open structures, closed verandas have walls. When ordering the construction of a closed veranda, the kit includes the following elements:
- Posts for mounting a frame made of boards 4x10 cm, jibs 4x10 cm.
- Thermal insulating material KNAUF, layer thickness 5 cm.
- Grooved floorboards 3.6–5 cm thick.
- Lining for external finishing.
- Entrance door with a set of fittings.
- Roofing material.
The kit for buildings with glazing is complemented by wooden or plastic windows with fittings.
Enclosed verandaSource stroyvsadu.ru
The area where the extension joins the wall of the house
Many users try to save money and use the wall of the main house as the 4th wall of the extension. At first glance, this option provides considerable savings and looks very practical, but this should not be done under any circumstances. Aerated concrete has its own set of physical characteristics that do not coincide with any other building material. This is especially evident if an extension is made to a wooden house made of aerated blocks. Materials have different coefficients of thermal expansion, react in their own way to seasonal soil movements, and tolerate contact with atmospheric moisture. If you try to save money, cracks will appear very quickly, sheathing or other finishing material will begin to fall off, and in difficult cases, the walls of the extension may collapse.
It is necessary to understand at the design stage that there cannot be any common walls; the extension is a completely separate structure. It is located close to the walls of the main house, but has 4 walls of its own and is installed on a separate foundation. All connection lines are equipped with expansion joints - connecting elements made of elastic materials that allow the extension wall to move due to external loads. There are different design options, but they are all based on one general principle - during construction, a gap is created between the walls of the extension and the main house. It is filled with a bundle of elastic polymer insulator. The material is installed tightly enough, but without excessive force. From the outside, the seam can be sealed with polyurethane foam and then covered with the general cladding of the house and extension.
Ceiling and roofing
The top row of aerated concrete blocks is an armored belt that takes the load from the floor and roof. This is a SNiP requirement that provides reliable and safe support for the slab or floor beams. Arm belt is a closed row of U-shaped gas blocks forming a continuous tray. A reinforcement frame is installed in it and concrete is poured under the edge. When it hardens, a strong series of composite material with high load-bearing capabilities is formed. You can lay floor slabs on it, or install beams to assemble a wooden plane. Laying the floor on aerated concrete without an armored belt is prohibited - this threatens to collapse the extension.
As a rule, a flat pitched roof is used for extensions. This choice is due to the need for organized drainage of rainwater away from the house. In addition, it is necessary to ensure that the snow flows away from the house so as not to accumulate heavy blocks of ice and snow on the roof.
The rafter system is built with support on the wall of the house. It is recommended to use special slides so as not to create a rigid connection between the roofing material of the extension and the house. The drainage system must be built so that moisture does not penetrate into the roof gap and goes through special gutters into the vertical elements of the drainage system.
The choice of roofing material is the prerogative of the owner. It is recommended to use the same roof for both the extension and the house. This will create a harmonious structure that looks like a single building, and not two separate structures - the main house and the extension.
