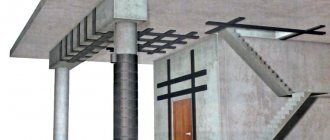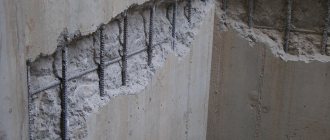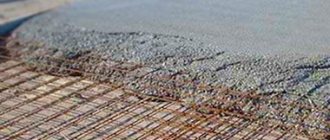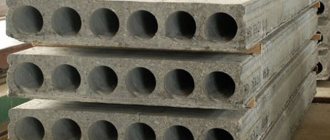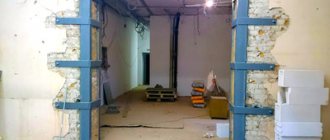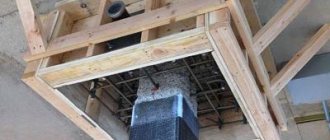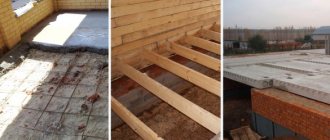The approximate service life of a building is calculated at the construction stage. An approximate date is determined based on several parameters: soil type, foundation, number of storeys (height of the building), type of building material, as well as the influence of external forces. But no matter how long the wear period is, strengthening the structure may still be required.
Conventionally, types of improvement are divided into conventional methods and new (modern) ones. In both cases, the first step is to analyze all the elements, at which point the weakest points are identified. They can be compressed, stretched, subject to torque, etc. This helps to select a certain type of structural reinforcement most effectively.
Strengthening load-bearing structures
The strength, reliability and stability of any elements are determined by load-bearing elements, divided into vertical and horizontal. Under the influence of certain conditions: operation, the environment, all structures begin to collapse after a certain time. Strengthening building structures is also used in cases of reconstruction or technical re-equipment of a certain premises.
Carrying out work to improve load-bearing elements may be mandatory not only for old buildings, but also for new buildings. The need to improve new buildings may most often arise as a result of mistakes made during construction and installation work. For old buildings, reinforcement becomes necessary when the load on the load-bearing elements increases excessively due to the increased rate of aging of individual elements or when the stability of the soil underneath them changes.
Basic methods of strengthening
Despite the fact that there are a huge number of different building structures, the following general techniques and methods are used to strengthen them:
Construction of an opening in a load-bearing wall
- replacement of defective parts and elements with new ones;
- increasing the cross-sections of structures and elements;
- introduction of additional elements (braces, ribs, diaphragms, etc.) that reduce the design lengths of load-bearing structural elements and increase their stability;
- changing the structural design of elements (for example, converting hinged to rigid, converting single-span systems into multi-span ones, etc.);
- arrangement of duplicate elements;
- inclusion of contacting elements in joint work (for example, slabs simultaneously with beams or trusses, etc.);
- changing the properties of the material (for example, strengthening soils, wood, etc.).
Strengthening wooden structures
The choice of method for improving wooden elements depends on the type of damage present. For all damage, the main initial action is to unload the structure.
Work to improve load-bearing structures requires the most highly qualified workers, as well as more careful quality control of the work performed compared to conventional construction and installation work.
A specific method is selected after an examination of the object and drawing up a project. The project must be drawn up by a specialized organization.
Floor inspection
First of all, expert work on the floors is required. The results of the examination serve as the basic document for further construction improvements to strengthen the building’s building structures.
After reviewing the documentation, a visual inspection of the floors is carried out. During the visual inspection, the type of floors is determined, visible defects, the condition of the supporting and span parts of slabs and beams are assessed, and the loads acting on them are determined. Field checks follow. During field inspections, physical parameters, strength level, degree of wear, type of stress state, intensity of operation are measured, and analyzes are also carried out in a licensed construction laboratory.
Reinforcement of structures with carbon fiber
Modern methods of strengthening structures involve the use of carbon fiber. Its main advantages were:
- quick installation;
- practicality;
- ease of installation;
- possibility of reinforcement in hard-to-reach places of the structure;
- versatility in application to various building materials.
Carbon fiber can come in the form of canvas, tape or laminate. Fastening to the structure occurs using mounting adhesive, which means the labor intensity of the process is significantly reduced. Carbon plates adapt perfectly to any other material and adapt to external factors. In addition, the appearance of carbon fiber does not spoil the aesthetic properties of the structure.
Depending on the type of structure, carbon fiber reinforcement is divided into 4 main methods:
- Strengthening reinforced concrete structures. There are 2 methods applicable here. The first involves the use of a carbon fiber “bandage”, which creates a cage effect. In the second case, the canvas is used as additional reinforcement along the weakened area.
- Metal structures are cleaned before reinforcement. Here it is important to install the carbon fiber symmetrically to the center of gravity of the cross-section of the reinforcement. This will give the most effective amplification result.
- Carbon fiber reinforcement is ideal in masonry structures. The traditional method involves drilling, chasing and other mechanical effects on the structure. Carbon plates do not spoil the appearance of the structure, which is very important in some individual cases.
- Wooden structures are most susceptible to external influences. Using carbon fiber, you can easily and imperceptibly strengthen a structure and add several decades to its depreciation life.
Inspection of columns and walls
The study of columns consists of measuring their geometric parameters: bends, dents, vertical deviations. Sections and the displacement of nodes in them are measured. Be sure to photograph and measure the parameters of the cracks. In addition, mechanical damage is inspected, the quality of welds and assembly joints is determined. Coaxiality and geodetic alignment of columns are compared with design solutions. Hardware tools are used to check the presence of voids, the position of the reinforcement, the maximum loads for the columns under study, and determine the load-bearing capacity of the object as a whole.
When inspecting walls, the main task is to determine their load-bearing capacity. When assessing visually, the same factors are taken into account as when assessing columns. In addition, when assessing walls, they look at the quality of the masonry: distortions, bulging of the masonry, humidity level, condition of waterproofing. The list of defects inspected depends on the material: brick, wood, block or panel fencing.
The inspection of the walls ends with a technical report, which contains recommendations for eliminating the identified negative characteristics. Based on the final recommendations, all necessary measures to strengthen the structures are carried out.
Reinforcement of structures with metal structures
When reinforcing buildings and structures, metal structures are often used. The greatest effect comes from dismantling old metal structures and replacing them with new ones. If for some objective reasons this is impractical or impossible, installation of additional metal structures will be used. This method is mainly applicable for strengthening trusses of bridges, cranes, construction trusses, foundations, beams, crossbars.
The need to use metal structures arises when the operation of an object changes or its redevelopment occurs. It may be necessary to carry out reinforcement in this way when errors in design, construction, welding, deformation or wear of structural elements of the structure are identified due to aggressive conditions or shock loads.
Information for the procedure
To prepare a reinforcement project, information is needed that must be provided to the contractor in advance.
List of documents and information required for the project:
- provide all existing drawings and design of the facility;
- information on geodata of the site on which the object is built;
- results of a hydrological study of the building foundation;
- data on the compliance of actual work with the declared project, a list of deviations, their analysis;
- analytical data on actual shifts, deflections, inclinations of erected structures;
- results of geodetic survey of the surrounding area and site;
- actual operating life of the facility;
- a certificate of all technological loads, including data on their modes and nuances during the operation of the facility;
- comprehensive information on all characteristics and properties of the materials used in construction regarding all elements requiring reinforcement;
- a list of technological processes that are carried out at the facility, the presence of aggressive media and materials, temperature conditions;
- information about accidents and destruction in the building, if any, analysis and reasons for their occurrence.
Strengthening structures with metal structures has a number of advantages:
- The material, thanks to its homogeneous structure, has the same properties in all directions, which makes it reliable and durable.
- Metal structures are impermeable to gas and liquids.
- Metal structures are manufactured with minimal manual labor, which means they have the most accurate dimensions and characteristics.
- Reconstruction and repair of such structures is carried out using simple welding work.
Metal structures for strengthening structures include ties made from reinforcing bars or strips of metal, U-shaped plates, metal inserts, “clips”, “jackets”, rods and rivets.
When reinforcing structures with metal structures, the main method is welding reinforcing elements, as well as changing the design of the metal structure. In this case, additional edges and connections can be installed. This increases the rigidity of the structure. Also, truss elements are being introduced and struts are being installed, which reduce the spans among the elements of the structure. At the same time, carrying out work on strengthening with metal structures is impossible without a previously developed and approved project.
Methods for strengthening structures using metal structures vary depending on the type of objects being reconstructed.
- When strengthening the masonry of a building with bricks, it is enclosed in a metal casing. Thus, the masonry begins to work under conditions of all-round compression.
- To reconstruct the frame of the building's load-bearing structures, the level of load on the walls is reduced. This happens by building up a metal frame. Sometimes it is advisable to install new masonry along an old wall using anchor bolts.
- Strengthening the foundation is carried out by building up additional metal structures to reduce the load on it, enclosing it in a metal cage to strengthen the masonry and work under conditions of all-round compression.
Complete reconstruction of buildings and structures includes strengthening of all its elements, including the roof. In this case, general construction work and development of reinforcement of load-bearing walls are carried out. In this case, partial redevelopment of the premises is used, changing their dimensions and technical characteristics.
When carrying out work on strengthening metal structures, it is important to take care of fire-resistant coatings. Metal is not a combustible material, however, at high temperatures its performance characteristics change significantly, up to a complete loss of operational capabilities.
Methods for protecting metal structures from fire damage include:
- Protect the structure with fire-resistant coatings and plasters.
- Covering with fire-retardant materials (plates, mats).
- Coating with fireproof paints.
A fireproof protection plan is developed at the design stage of work to strengthen the structure. It is important to consider here that the use of refractory materials increases the cross-section of the metal. In this case, metal structures are first processed and primed. After that, fire-resistant coatings are applied to the metal. Protection against critical temperatures increases the resistance of the structure to fire damage, prevents deformation of the metal structure and prevents the occurrence of a fire.
Implementation of design solutions for strengthening
In some cases, based on the results of a technical examination, the load-bearing capacity and stability of the building (or its individual structures) for the required purposes turns out to be insufficient.
If the Customer wishes, our organization’s specialists can develop design solutions to strengthen existing load-bearing structures.
To determine the cost of the work and receive detailed advice on all questions that arise, you can call or leave a request using the form below, and we will call you back.
Order a survey and implementation of a structural strengthening project if necessary.
Send a request
We guarantee a commercial offer within 24 hours.
Licenses and Certificates
Certificate of conformity
Extract from the register of SRO JV
Extract from the register of SRO JV – page 2
Extract from the register of SRO LI
Reinforced concrete injection
Injection of special compounds into reinforced concrete is one of the most popular innovative methods of strengthening building structures. Its essence lies in strengthening reinforced concrete by introducing a polymer composition under a certain pressure into voids, cracks, and connecting seams. The specified composition has a high level of strength and provides reliable adhesion to concrete, brick or steel.
Injection is a universal option for achieving the desired result. It is used:
- when filling cracks in walls;
- to eliminate defects in floor coverings;
- when eliminating deformations of room seams;
- for horizontal waterproofing of houses and industrial complexes;
- for waterproofing dilapidated foundations;
- to eliminate leaks in buildings.
Fillers can be synthetic (epoxy or polyurethane) resins, acrylate gels, organosilicon compounds and polymer-cement mixtures. To fill voids in walls and foundations, concrete mortars and cement-containing mixtures are often used, which are significantly lower in cost compared to polymer fillers. Which composition should be used in a particular case can only be determined by a professional. This method is used only after a thorough study of the object; at the same time, a guarantee of the effectiveness of its application is given.
Strengthening buildings and structures
Methods for strengthening the foundation parts of structures depend on what materials were used in their construction. Metal, reinforced concrete, and wood are usually used in the construction process.
Metal parts of buildings are reinforced by:
- increasing rigidity, increasing the area of the loaded section;
- increasing the strength of compression struts;
- using prestressed elements.
Methods for improving reinforced concrete buildings are more numerous and varied. They are strengthened using traditional methods, as well as using new technologies. Traditional ones include:
Methods for improving reinforced concrete buildings are more numerous and varied. They are strengthened using traditional methods, as well as using new technologies. Traditional ones include:
- increasing the cross-section and rigidity of supports;
- the use of rolled metal in the form of corsets or floor beams;
- installation of additional elements.
New technologies are based on the use of strong, lightweight, rigid composite materials such as carbon fiber. To improve ceilings, prestressed ropes are often used. Methods of injecting reinforced concrete elements are extremely popular.
Strengthening wooden buildings is done in two ways:
- adding details that strengthen the weakened nodes of the wooden structure;
- complete replacement of parts of a wooden building.
External reinforcement with composite materials
In modern practice of reconstruction work, there has been a tendency to increasingly use carbon fiber for external reinforcement of structures. This is a composite polymer linear elastic material of artificial origin. Its structural elements are thin carbon filaments with a diameter of 3...15 microns, which consist of carbon atoms united into microscopic crystals, due to the alignment, located parallel to each other. Alignment helps increase the tensile strength of the fiber.
In terms of its technical characteristics, in particular its hardness, carbon fiber is several times superior to metal, as a result of which it is widely used in the defense industry, aerospace production and construction. The unique characteristics of carbon fiber give reason to consider it an innovative material, but meanwhile it has long been used in aircraft and rocket engineering, and since the end of the 20th century in construction. Carbon fiber was first used in this area in 1980, when in California all buildings and structures began to be constructed using carbon fiber, which made it possible to strengthen buildings located in seismically active areas.
Carbon fiber's popularity over other composite materials is due to the fact that it is 30% lighter than aluminum and 75% lighter than iron, and has a tensile strength four times greater than the best grades of steel. Made from carbon, carbon fiber has a low specific gravity and expands slightly when heated, yet it is not susceptible to harsh chemicals. Taking into account the above characteristics, carbon fiber can be considered a universal material, adapted for use in various climatic zones.
So, let’s highlight the main areas of application of external reinforcement:
- during design and construction - increasing the seismic resistance, strength and reliability of erected structures with an increase in turnaround time while maintaining material consumption, while it is necessary to take into account the requirements of the regulatory document;
- during reconstruction - strengthening of load-bearing structures to withstand increased loads or ensure operability according to a modified structural design;
- when strengthened - eliminating the consequences of concrete destruction and corrosion of reinforcement as a result of prolonged exposure to natural factors and aggressive environments or mechanical stress.
Carbon fiber consists of polyacrylonitrite, pre-treated at high temperatures (up to 3...5 thousand degrees). Due to technical features, carbon fiber is used for external reinforcement, during which it is impregnated with a binder (two-component epoxy resin) and, like wallpaper, is glued to the surface of the structure that needs strengthening. The feasibility of using this particular binder is proven by the fact that, firstly, epoxy resin has high adhesion to reinforced concrete, and secondly, after entering into a chemical reaction with the resin, carbon fiber turns into hard plastic, acquiring strength six to seven times greater than that of become.
Carbon fiber is the basis for the manufacture of a large number of materials used in construction for reinforcement: carbon meshes, lamellas and tapes.
Recently, the system of external reinforcement with carbon fabric FibARM Tape (Fig. 1, a) and carbon non-woven fabric FibARM® Spread Tape (Fig. 1, b), carbon fiber lamella FibARM Lamel (Fig. 1, c), and carbon mesh has become widespread. FibARM Grid (Fig. 1, d).
Rice. 1. Main elements of the FibARM external reinforcement system
The FibARM Tape system consists of uni- and bi-directional carbon tapes of various widths. Carbon fabric FibARM Tape model 530/150 is designed for strengthening ribbed floor slabs, T-beams with a small rib width, beam elements of frame structures, trusses and small-sized structures, and models 530/600 - for covering reinforcement of columns and pylons, broadband reinforcement of slabs, structures with increased requirements for joint reinforcement, covering reinforcement of concrete with large-scale network cracking.
The long service life of the FibARM Tape system materials FibARM® Spread Tape is due to a combination of its advantages, including:
- high waterproofing characteristics due to the glossy surface of carbon fiber, due to which the material does not react with water;
- high adhesion to various surfaces; resistance to corrosion processes;
- lightness, as a result of which the reinforcement system does not create additional loads on the building (at the same time, despite the fact that carbon fiber weighs much less than steel, it has high strength characteristics);
- possibility of applying reinforcing material in several layers.
An important advantage is also that while repair work is being carried out, the operation of the building being strengthened cannot be interrupted.
Carbon fiber is a universal material, since it can be used to reinforce structures of any complexity and configuration, including on rounded and corner surfaces, on ribbed floor slabs, beam elements of frame structures, as well as T-beams of bridge spans, which are characterized by a small rib width; This material is characterized as environmentally friendly and toxically safe, and is fire-resistant and impact-resistant.
To ensure effective strengthening of the structure, the reinforcement technology must guarantee the fulfillment of a number of conditions:
- the natural moisture of structures should not be an obstacle to the installation of reinforcing elements;
- reinforcement elements must be reliably glued to any building materials, due to which there will be an effective transfer of forces from the reinforced structure to the reinforcing elements;
- all materials used in the reinforcement process, including assembly adhesive, must have properties that are stable over time, which will increase the efficiency of reinforcement;
- Due to the fact that structures made of various materials are subject to reinforcement, the modulus of elasticity and strength of the reinforcing elements must be represented in a fairly wide range.
When reconstructing and overhauling buildings and structures, carbon fiber is used to reinforce reinforced concrete, concrete, metal, stone and wood structures.
When reinforcing floors with carbon fiber, carbon fiber is glued to the bottom edge of the structure in the areas of greatest load, i.e. in the central part of the span. Thanks to this technique, the load-bearing capacity of the structure in terms of bending moments is significantly increased. Depending on the deformation of structures, lamellas, tapes or meshes can be used.
In the process of strengthening beams, there is often a need to strengthen the support zones, which makes it possible to increase the load-bearing capacity of the structure when exposed to lateral forces. For this purpose, U-shaped clamps made of carbon mesh or tape are glued on.
Due to the similarity of installation methods and adhesive compositions, carbon tapes and lamellas are usually installed together, while the use of carbon mesh, due to the installation of the material in a “wet” method, eliminates the use of tapes and lamellas.
To strengthen columns (Fig. 2) and piers, an external reinforcement device is used in the form of clips (bandages) along the perimeter of the cross-section of elements with fibers located perpendicular to the longitudinal axis of the reinforced element.
Rice. 2. Externally carbon fiber reinforced concrete column
The clips can be installed continuously along the entire height of the structure, or with breaks in height. This reinforcement allows for limited transverse deformation. The transition of the stress-strain state of the column from uniaxial to triaxial compression increases its load-bearing capacity. In addition to creating shells that are continuous along the height of the column, separate cages are also used that locally strengthen sections of the column cross-section.
When strengthening eccentrically compressed structures, in addition to the arrangement of clips, the tensile edge is also strengthened by gluing a composite material, while the orientation of the fibers is coaxial with the direction of action of the main tensile stresses, i.e. vertically. When strengthening brick and block partitions, as well as when organizing new openings in masonry, the essence of strengthening lies in the installation of composite canvases and tapes in areas of tensile stresses and bending moments. External reinforcement in this case allows you to create a structural element consisting of masonry and reinforcement elements, working as a beam structure (lintel) above the opening, perceiving bending moments.
Features of external reinforcement technology. Before proceeding with the installation of an external reinforcement system using carbon fiber, it is necessary to mark the structure, outlining the zones in which the reinforcement elements will be located. Having made the measurements, clean the surface of any remaining finishing materials, cement laitance using an angle grinder with a diamond cup or a water sandblaster until the coarse concrete aggregate is exposed.
In the process of preparing the base, you need to pay attention to the following parameters:
- the integrity and strength of the material from which the structure to be reinforced is made;
- flatness of the surface on which the carbon fiber will be mounted;
- temperature and humidity of the surface on which the carbon material will be glued;
- absence of dust and other contaminants.
Preparation of reinforcing materials. Carbon fiber is sold wound in rolls and packaged in plastic film. In the process of preparing the working surface, it is important to ensure that the reinforcing material does not get exposed to dust, which is formed in large quantities during the concrete grinding process, as this will lead to the material not being saturated with the binder and causing a manufacturing defect.
To prevent this, before cutting the material, it is necessary to cover the working surface with polyethylene and only after that take measurements. To cut carbon meshes and tapes, you can use a stationery knife or metal scissors, and lamellas - with an angle grinder equipped with a metal cutting wheel.
It is recommended to use two-component compositions as adhesives; therefore, an integral stage of their preparation will be mixing the two components in a certain proportion. In order not to accidentally disturb their ratio, it is necessary to use measuring dishes or scales in the process of dosing them. There is an important rule for preparing the mixture - the components are mixed, gradually adding to each other and mixing the resulting mass with a construction mixer equipped with a special attachment. Mistakes made during the preparation of the mixture can lead to boiling of the adhesive.
On the modern construction market you can find adhesives supplied as a set, that is, in two buckets in which the required volume of components is already dosed. Thus, when working with already dosed mixtures, it is enough to mix the contents of one bucket with the contents of another (for ease of work, one of the buckets is supplied with a larger volume and remains half empty).
For carbon meshes, a polymer-cement adhesive is used, which is supplied in bags and is diluted with water before use in accordance with the instructions.
The technology for installing the reinforcing system differs significantly depending on the type of material used.
Carbon tapes can be glued in several layers, however, when gluing them to the ceiling surface, it is not recommended to apply more than two layers, which will prevent the material from “sliding” under its own weight.
After polymerization of the adhesive material, its surface becomes perfectly smooth and even, which will make its finishing almost impossible. In this regard, without waiting for the binder to harden, a layer of coarse sand is applied to the “fresh” surface. During the installation of carbon lamellas, a layer of binder is applied not only to the structure being reinforced, but also to the reinforcement element being mounted. At the end of the work, the lamella is rolled with a roller or spatula.
When installing the carbon mesh, in the process of reinforcing the strip foundation, it is attached to a moistened concrete surface.
After applying the first layer of polymer-cement adhesive manually or mechanically, without waiting for it to dry, roll out the carbon mesh, lightly pressing it into the applied composition. For ease of work, you can use a spatula. Then it is necessary to wait for the initial setting of the composition, the onset of which depends on the characteristics of the selected composition and the ambient temperature. To make sure that the composition begins to harden, press on its surface with your finger - it should be pressed with great effort. After this, a final layer of polymer cement is applied.
The most significant advantages of the external reinforcement system can quite reasonably include the following:
- reduction of time costs;
- reduction of labor costs (no need to use heavy equipment);
- the ability to perform work without stopping production or traffic;
- reduction of repair costs; increase in overhaul period;
- the ability to correct errors during design and construction;
- the ability to avoid weighting the original structure.

