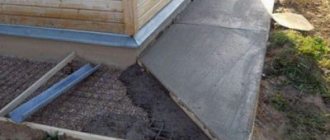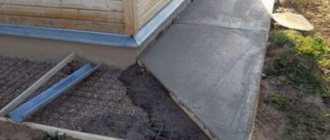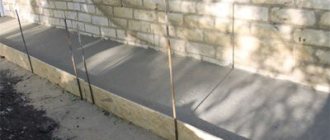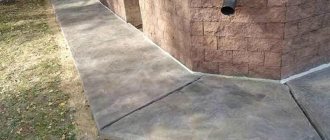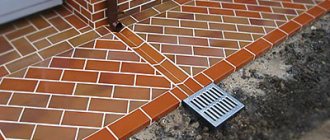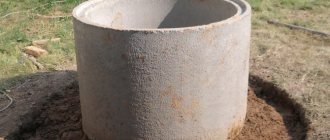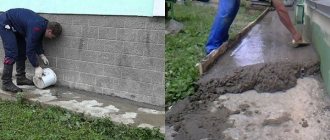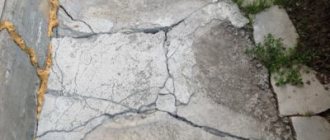The blind area of a house is rightfully considered an excellent opportunity to ensure the reliability and protection of the existing foundation part of the building. Moreover, by following the information described below, everyone will be able to make a blind area around the house with their own hands from concrete. At the same time, all work can be easily and simply completed with minimal cost. Possible damage to the base by surface water can also be avoided.
Concrete blind area
What is the importance of a blind area for a building?
With the help of a concrete blind area, you can significantly protect the structure from the adverse effects of moisture. After all, you cannot achieve a similar effect with any other material. It is known that the following natural factors can affect the foundation of a structure:
- Increased moisture levels;
- Quite low temperatures;
- Various mechanical damage due to soil swelling.
In order to counteract these unfavorable factors as effectively as possible, the foundation of the structure is of great importance. Therefore, it is necessary to protect it as thoroughly as possible, and also reliably with the help of a blind area.
The process of pouring the blind area
What does the lack of blind area lead to?
A foundation that is not surrounded by a blind area will be unevenly flooded by groundwater, washing away the soil. This process contributes to the appearance of defects on the building foundation and walls. If the structure is located on heaving soil and there is no blind area, then in winter the heaving soil becomes saturated with water and, when frozen, swells unevenly. As a result, such soil begins to put pressure on the foundation of the house, destroying it. The blind area of a house on heaving soil must have thermal insulation.
Technology of building a house from permanent polystyrene foam formwork. Find the answer to the question in this article.
You can learn how to make a foundation in a swamp from this article.
Learn how to properly make formwork for the foundation here.
Return to content
Competent determination of the thickness of the blind area and other parameters
By correctly determining the main parameters, you can count on obtaining a durable and correct design in the end.
Regarding concrete products, the following rules can be distinguished:
- The width should be 20 cm greater than the end point of the protruding overhang of the existing roofing material. In addition, if there is a drain, its parameters must also be taken into account.
- The final width of a concrete blind area depends on the type and characteristics of the soil.
- The generally accepted width is 100 cm. It is this indicator that promotes freedom of movement and also organizes a path around the building;
- The depth of penetration, namely the depth of placement of the blind area in relation to the ground, is calculated depending on the level of soil freezing in winter. Such indicators can be clarified, if necessary, with the local architecture department. The main thing to remember is that the blind area must have the most important ability to move with the ground. Otherwise, its only purpose can be to drain water. In general, it is accepted that the depth should not exceed half of the calculated depth of soil freezing in a particular region.
- The minimum acceptable thickness of a concrete blind area is considered to be 7-10 cm (relative to the surface layer). If the house design includes a garage, it is necessary to increase this figure to 15 cm. In this case, the entire structure will be able to withstand significant and noticeable weight loads.
- The length of the blind area, in turn, depends on the length of the perimeter. After all, protection is necessary for the entire existing perimeter. It should be remembered that the porch area, made of concrete, can be lowered, because it itself is a reinforcing structure.
Insulation of the blind area with extruded polystyrene foam
To insulate the blind area, polystyrene foam is used. This material is highly durable and fits under the screed. Insulating the blind area with extruded polystyrene foam prevents freezing of the soil, and, accordingly, the entry of cold into the house. Insulating the blind area is important for rooms where a basement or cellar is provided.
How to do it and what additional parameters to consider
Let's consider how to make a design and what parameters are important in this process.
1. Slope. The maximum acceptable surface slope will be 1-10 cm/m. IMPORTANT: the angle of inclination must be directed strictly AWAY from the foundation. Such a large gap in performance can be easily explained by the fact that the angle of inclination is calculated and ultimately depends on the type of soil cover available. Also of great importance is the amount of precipitation, which is characteristic of a particular region. The most common slope is 2-3 cm/m (i.e. 2-3 degrees). If you apply a larger value, during periods of icing and frost, the blind area will not be able to be used as a path.
2. The height from the soil level or the required level of the blind area above the ground must be at least 5 cm. Thanks to this value, possible accumulation of moisture at the edges of the structure can be avoided. After all, water should not be able to accumulate on the edge of the blind area and turn into unwanted puddles. In winter, this can lead to freezing and subsequent destruction of the existing structure.
3.Height of the base part. Should be 50 cm (in case of erecting a rigid type structure made of concrete). In the case of a soft blind area, this figure is 30 cm. We remember that the blind area around a concrete house is of the hard type.
4. Curb. Serves more of a decorative purpose. Therefore, you can install it based on your own preferences and financial capabilities.
IMPORTANT! If raspberries, blackberries or poplars are located near the blind area, their roots can quickly and easily destroy the structure. Therefore, in such a situation, the construction of a blind area will be as expedient and useful as possible.
Scheme of the concrete blind area
Pros and cons of building on your own
Concreting a blind area is a process that requires a significant investment of labor, money and time. Therefore, implementing such a design on your own will provide significant savings to the family budget. When carrying out a step-by-step process of filling the formwork with concrete mortar, it proceeds without difficulties and does not require special construction experience.
Advantages of pouring a concrete blind area yourself:
low operating costs, while creating the same consumer properties, making concrete blind areas durable and simplifying their maintenance;- many design options - today there are many color and texture effects that create an expensive look for the cement base;
- Properly processed and hermetically installed concrete is practically resistant to water;
- creating an anti-slip surface;
- creation of a heat-resistant structure.
The disadvantages of installing a blind area yourself appear with large dimensions of buildings, marshy soils and sloping terrain of the location of the house. In this case, special engineering solutions, calculations and development of an individual flow chart for the work will be required.
You will find a lot of important and useful information about the construction of concrete blind areas in this section.
Construction of a blind area around the house. Preparatory work
When constructing a blind area around a house, it is important to install a well-made reinforced belt, which will be located along the entire perimeter of the residential building.
What should this structure consist of:
- From the so-called underlying layer. In the process of its arrangement, materials with high hygroscopicity rates are widely used. Thanks to this, unwanted penetration of water into the foundation part of the structure can be avoided. The most commonly used materials in this case are clay, sand, geotextiles or small crushed stone. Moreover, in some cases it is possible to use several of these materials at once.
- From the so-called decorative coating. It is clear that the main role of this element is to serve decorative purposes.
Reinforcement of the blind area
Main characteristics
What should be the thickness of the concrete blind area? Experts insist that you should not save on purchasing the necessary materials for the blind area. The width and slope of the SNiP blind area is established, but the distance from the eaves of the house and the ebb should be taken into account.
Don’t forget about the drainage system, which will protect the walls and your blind area from water from the roof. The installation of a blind area for a private house provides for a slope, expansion and expansion joints.
Possible types of structures, necessary tools
What does the scheme for constructing a blind area look like:
- Ditch formation stage;
- Creation of the so-called shock-absorbing pillow. It includes layers of sand and crushed stone;
- Installation of prepared reinforcing bars for a concrete frame;
- Directly the pouring stage;
- Final finishing work.
There are several types of blind areas depending on the characteristics listed below:
- Possible service life;
- Design features;
- Materials used in the construction process.
Depending on the listed characteristics, the following types of blind areas can be distinguished:
- Soft type;
- Hard type;
- Semi-rigid type.
Moreover, each of the identified types has its own characteristics, as well as arrangement technology.
Blind area options
Why the blind area can become unusable
The desire of our people to constantly save is not some kind of greed, but a necessary measure. Well, we don’t have the income to afford everything that technology dictates. However, there are things on which it is simply a crime to save, since as a result everything results in even greater expenses. The list of such phenomena undoubtedly includes the blind area.
People tend to underestimate the power of natural phenomena due to ignorance or careless attitude towards the matter. By the way, simple freezing of wet soil can squeeze out and split an entire concrete slab if it is not strong enough - we remind you that concrete does not belong to the category of elastic materials. The integrity of the blind area is also affected by other factors that should be taken into account:
- The most common mistake builders make is insufficient compaction of the soil poured back into the pit. This leads to unplanned shrinkage, which can damage the waterproofing and even crack the hard blind area. And it’s okay if it’s just a crack that can be repaired and made airtight. In some situations, the material is completely destroyed.
The blind area was simply torn away from the building - When the bottom of the trench is compacted, you must not forget to constantly monitor its slope, since this is one of the most important conditions for proper blind area. It is also worth taking care of the evenness of the bottom, otherwise when filling the pillow you will end up with uneven layers of crushed stone and sand. This leads to the fact that the base of the blind area has a different density and load-bearing capacity, and this already leads to the appearance of cracks in the concrete. In general, everything is interconnected and requires strict control during execution.
- If the builders do not give the required slope, or worse, make it in the wrong direction, then all the high water will flow towards the house. The effect of such a blind area will be exactly the opposite.
- We have already mentioned expansion joints. Very often builders forget to do them, and this also risks compromising the integrity of the concrete. When heated, the material begins to expand in all directions, and it simply has nowhere to go - the internal stress in its structure increases, which causes its destruction. Expansion joints should be made not only between the blind area and the house, but also with a certain step transverse to the direction of the tape.
The builders provided only radial expansion joints - Another quality requirement that should not be forgotten is the use of only sand without clay impurities for preparing concrete. It is also not allowed to use dirty water. All this leads to a decrease in the strength of concrete.
Advice! If there is a water outlet from the base of the building, a separate gutter must be provided under the tap to drain water. The same must be done at the ends of the drains.
How thick should the blind area be?
How thick should a concrete blind area be so that it can cope with the amount of water that falls on it from above? We are not talking about other options, since everything is determined by the thickness of the material used, while monolithic concrete needs to be accurately calculated. The essence of such calculations is not to determine the minimum thickness - it must be taken at least 7 cm, but, on the contrary, to calculate the maximum thickness at home.
The blind area will be poured over the insulation
This is not difficult to do. You know the angle of inclination that you will give for the blind area. Next, check how much you want the blind area to protrude above the rest of the area, for example, 7 cm. Take into account the width of the tape, draw the resulting right triangle and find the height of the back side. To do this, you can use the Pythagorean theorem or the rules for finding lengths from angles. If the calculations are difficult for you, then find the right online calculator and get the result in a few seconds.
Tools required to complete the work
- To carry out work on the ground - a pickaxe, a crowbar, and a shovel;
- Construction mixer. You don’t have to buy such a tool; you can easily rent it. At the same time, it should be remembered that without it it is impossible to knead the entire volume.
- Auxiliary tools (trowel, spatulas, paint brushes, etc.)
- Containers used to prepare the required batch.
Tool
Step-by-step instruction
Preparation
To build a water barrier, it is worth purchasing geotextiles.
Work on the preparation and improvement of the territory must be carried out in accordance with SNiP III-10-75. To carry out construction work, you should prepare the following tools:
- Entrenching tool. Necessary for preparing a trench for the structure.
- Material for hydrobarrier. Film geotextiles, its quantity must be calculated independently.
- Components or ready-made mixture for preparing a working solution. Purified sand, gravel, crushed stone 0.5-1.0 cm in size, cement. Concreting can be done with a purchased suspension of grade M400 and higher.
- Tools for working with concrete. Concrete mixer or special container, buckets, measure, construction trolley, trowel, vibrator, usually spatulas.
- Instrumentation. Tape measure, level, rope.
- Formwork elements. Board, timber, nails, screws.
- Materials and tools for reinforcement. Metal rods, mesh, welding machine, grinding machine.
View “SNiP III-10-75” or
Marking the pit
Along the perimeter of the estate, the outline of the trench is marked with pegs and rope. The height of the connection between the blind area and the plinth is established using guides made of metal profiles with a distance between them of 150 cm. Excavation must be done taking into account the future slope and the level of recess into the soil of the concrete structure. The bottom of the trench is compacted with available means and leveled.
Creation of wooden formwork
The wooden fencing board must be attached to the bars that serve as its support.
Concrete for the blind area is poured into pre-assembled removable formwork. The preparation of a temporary structure begins by securing supporting beams in the ground, onto which a board fence is attached. The configuration of the cast form provides for the creation of transverse expansion joints that do not allow the monolith to crack from exposure to high temperatures. The formwork should copy the level of slope and the height of the foundation protection. An expansion joint from laid roofing felt is also formed along the perimeter of the wall. The structure must have smooth edges to facilitate working with the rule.
Pillow device
Step-by-step instructions for arranging the base of the blind area:
The sand bedding must be well compacted.
- Profiling the slope of the bottom of the pit, adding sand in a layer of 200 mm.
- Moistening and compacting the bedding (performed 2 times).
- Leveling the material.
Waterproofing
A film hydrobarrier is laid on the prepared sand cushion. This can be roofing felt or geotextile film. To form an expansion joint, the material is wrapped with reserve on the wall. To ensure that the joints between the waterproofing strips are reliable, the film is overlapped. Then the insulation is covered with a small layer of sand, then crushed stone is laid (thickness 100 mm). The surface slope is checked and compaction is carried out.
It is recommended to install a drainage system adjacent to the hydraulic barrier.
Reinforcement
A steel grate is attached over the crushed stone layer of the cushion.
Metal rods are driven into the base to secure the reinforcement frame. The frame material is a steel lattice, which is fixed at a height of 3 cm above the crushed stone powder. When the blind area solution is poured into the formwork, the reinforcing layer must be firmly in a raised state. So, it will be in the middle of the monolith, providing strength to the structure.
Preparation of concrete: composition and grade
A special solution is prepared for filling. The mixture can be purchased ready-made, but in order to reduce the cost of money, it is advisable to perform this stage of the work yourself. The grade of concrete for the blind area is carefully selected - the service life of the structure depends on this. The technology involves the use of a suspension of grade M200 and higher.
The composition of concrete for the blind area and proportions are presented in the table:
| Name of material | Number of parts |
| Cement (M400 and above) | 1 |
| Medium or fine sand | 3 |
| Coarse filler (granules, crushed stone) | 4 |
| Process water | 0,5 |
Pouring and drying
It is necessary to ensure that when pouring the solution is flush with the top edge of the formwork.
Concrete prepared in compliance with the established proportions is poured in portions and sections into the formwork, and the mixture must reach the upper border of the board panel. Using a trowel or rule, the solution is evenly distributed throughout the structure. To ensure that the remaining air escapes from the concrete, it is bayoneted with a sharp object. To improve the strength characteristics of the blind area, the surface of the structure is sprinkled with dry cement after 120 minutes. after pouring the suspension.
To prevent the monolith from cracking during drying, it is moistened 1-2 times a day, daily. For greater effect, the structure is covered with plastic film - it protects it from temperature influences and precipitation. Full ripening occurs after 4 weeks, after which you can start decorating.
Features of a blind area with a rigid structure
The features of the blind area around a house made of hard concrete include:
- This design has the form of a monolithic concrete-based product, which is made using cement pouring, as well as the form of asphalt options.
IMPORTANT! If you want to insulate the structure in the future, a rigid structure will be your best option. After all, other options are simply ineffective and unwise to insulate.
- The service life of such products is no less than the service life of the entire building in the construction of which it is involved.
This design has a number of significant disadvantages:
- The process of arranging the structure is very long and labor-intensive.
- Quite high financial costs for the construction of the product;
- Lack of decorative component. After all, asphalt or concrete sites cannot be called beautiful or outstanding.
Ready blind area
Functions and tasks
The main function of the blind area is to remove moisture from the foundation.
Private construction involves large material costs, since high-quality materials and equipment cost a lot of money. However, you should not save on arranging the blind area. Such a decision can lead to expensive major repairs to the foundation of the house within several years after its construction.
The concrete slab around the house performs the following functions:
- protection of the foundation from moisture;
- preventing erosion of the soil near the house by the flow of rainwater;
- giving the building a complete appearance;
- creating a pedestrian path for walking and moving small loads;
- additional thermal insulation layer.
The slabs can be used as a walkway in winter in buildings of low height. Please remember that falling snow or icicles from your roof can cause injury and even death.
Features of a blind area with a semi-rigid structure (paving slabs)
In this case, a multi-layer pillow acts as the underlying layer. The upper element has the shape of paving slabs or paving stones. You can also find other modern types of coatings:
- Cobblestones;
- Porcelain tiles;
- Reinforced concrete slabs.
Compared to rigid structures, semi-rigid options have a number of advantages:
- Lower financial costs;
- Quite a simple technology of the construction process;
- Long service life (up to 20-30 years);
- No restrictions regarding climate (the only exception in this case is permafrost zones);
The disadvantages include:
- Impossibility of use in case of heaving soil (which can harm the integrity of the entire system).
Blind area covered with paving slabs
Variety of types of blind areas
Most often, in country houses, a blind area is built, which contains clay (10-15 cm thick). In addition to the fact that clay, due to its natural properties, is capable of draining water from the foundation, it also plays the role of a waterproofing agent.
It is also important to know that the cheapest material for making a blind area is crushed stone. However, this option has its drawback - rapid washout, and, as a result, the blind area often needs to be repaired, which is not entirely profitable.
A more reliable option is crushed stone and cement mortar. To do this, it is necessary to lay crushed stone, it is important to compact it. Then fill everything with cement mortar. This approach will save your work for many years.
For those who want to thoroughly secure their foundation and home, in general, the ideal option is a monolithic slab. Quality is determined by the strength of the material. It is important to note that this option is not suitable for those areas of houses where the soils are saturated with water or are clayey. An alternative to a monolithic concrete slab will be a blind area, which includes a solution of cement and sand. Slabs are made from this resulting consistency.
Another most common type of blind area covering is concrete, which has become the most used material today. Before starting the covering, first of all, wooden slats must be installed on the underlying layer, across the blind area. They need to be laid out at a distance of 2-3 meters edgewise. All slats must be impregnated with bitumen. Then the concrete solution is poured and leveled according to the installed slatted structure. The disadvantage of this coating is that under the influence of severe frosts it can become deformed.
Alternatively, you can use ready-made concrete slabs. If desired, decorate with natural stone if it looks harmonious with your home. For a more decorative option, a coating made of cobblestones or paving slabs is suitable. Such material must be laid out very tightly.
For those cases when you have little time and need a less expensive coating, pay attention to reinforced slabs. They are chosen purely according to the criteria of your home and on an individual basis.
Return to content
Features of a soft type blind area
In order to arrange a soft type structure, a multi-layer pillow is formed. On top it is covered with a layer made of crushed stone.
The advantages include:
- Minimal financial investment and effort;
- Possibility of operation in any climatic conditions;
- No significant restrictions regarding soil.
The disadvantages include:
- Short service life - on average only seven years;
- Using a soft structure is a logical temporary option.
Options for “soft” blind area
Do-it-yourself blind area around the house. Wise choice of materials
To build a blind area around the house with your own hands, you need to use the following materials:
- In order to obtain a concrete solution. In cases where nothing good can come out of concrete with your hands, it is better and more logical to purchase a ready-made dry mixture. The quality of concrete can vary within the following limits - 100-1000. Moreover, it is reflected using the class of the selected material.
- Sand. It is used to obtain the bottom layer of the pillow. It should be borne in mind that it is recommended to use river or quarry sand in the form of large particles without any impurities. After all, impurities can cause irreparable harm to geotextiles.
- Crushed stone (the granule size should be 1-2 cm).
- Natural clay or geotextile. They are used in the process of constructing a hydraulic lock.
So, we have examined the fundamental points and issues regarding the construction of a concrete blind area yourself. The different stages and important points are described in more detail in the following articles on the topic.
How to prevent cracking of the blind area?
Often the blind area cracks, this process occurs especially severely in the cold season. Moisture gets into the cracks, then the water crystallizes and expands, causing rapid destruction.
To prevent this from happening, experts recommend making the system block-based. Make 10 mm thick wooden planks every 75 cm; they must first be impregnated with a water-repellent compound.
