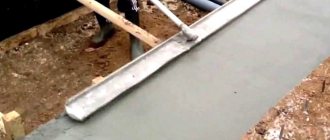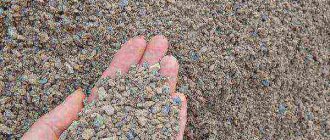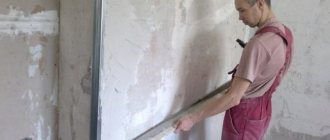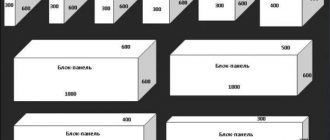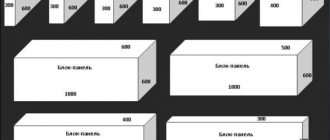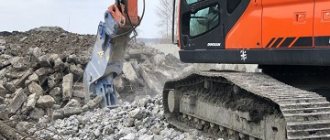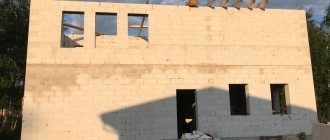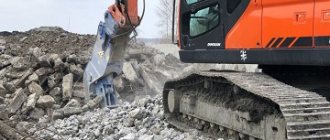A concrete wall is a type of construction that is used everywhere in modern construction. Despite the fact that new materials and technologies appear every day, various approaches and solutions are being implemented, concrete walls still guarantee strength, reliability, resistance to loads and the effects of most external negative factors, and a long service life.
Concrete walls can be made in three main ways: by pouring mortar into the formwork to obtain a monolith, by assembling a frame from factory-made panels laid out from standard concrete blocks. As for the material itself, today there are many options for heavy and light concrete, each of which has certain features.
Advantages and disadvantages
The main advantage of concrete is its strength. Regardless of the building construction technology, you can choose heavy and durable concrete that can withstand enormous loads and allow you to implement a variety of projects. The concrete solution is not afraid of chemical exposure, moisture and sun, mold and parasites, and is even resistant to radiation. Depending on the specific type of material and the possibility of changing its characteristics (adding additives to the mixture, for example), certain properties can be improved.
Among the disadvantages of concrete structures, it is worth mentioning the low level of resistance to bending and tearing (which is easily solved by reinforcement), a certain shrinkage rate, and the inability to pass air (which does not have the best effect on the internal microclimate of the room).
In general, houses made of concrete walls are still the most common today, as they are durable and strong.
Construction Features
The construction of buildings made of monolithic concrete differs from traditional technologies for building houses made of brick, reinforced concrete structures or wood materials. To build turnkey private estates or country houses using the pouring method, the following activities are carried out:
- The foundation is being built.
- Along the perimeter of the base of the house, the selected type of formwork is installed, in which openings are made for future doors and windows.
- A metal reinforcement frame is mounted in the middle of the auxiliary structure.
- Concrete is being poured.
- After the monolith has matured, the removable formwork elements are dismantled.
Types of concrete walls
Concrete walls can vary in design, technology used in construction, material and other features. The composition of the concrete mixture and construction technology are fundamental to the properties and characteristics of the final structure.
Monolithic
Monolithic concrete walls
– the best option for the construction of permanent buildings. They turn out to be very strong, earthquake-resistant, reliable and durable. Installation is quite difficult: first the steel frame is welded, then the formwork structure is assembled around it, then the walls are concreted and the concrete mixture is compacted.
In this case, it is possible to use the positive properties of two materials - concrete and metal. Concrete provides durability and strength, hardness, reinforcement allows it to withstand severe tensile loads without cracking.
Walls made of adobe and mud brick
Adobe is a soil concrete made from a mixture of sand, clay and various additives (moss, chaff, straw, etc.). The composition directly depends on the degree of fat content of the clay; usually a portion of sand and up to 10 kilograms of various aggregates are added to 3-4 parts. Clay is usually prepared in the autumn.
The material is made in block format measuring 35.7 x 17.3 x 13 centimeters. The production principle is simple: first mix sand and clay until a homogeneous mass is obtained, then add filler. A high-quality block must be crack-free, dry, not break when dropped from a height of at least 1 meter, not crumble or change structure in water.
Walls made of adobe blocks are laid on a mortar of the same material, the seams are made maximum 1 centimeter thick, after the masonry has dried, the surface is treated with lime-clay plaster with various fillers. When using adobe brick in construction, it should be reliably protected from precipitation, the seams should be bandaged, and openings should be made at a distance of 1.5 meters from the corners of the structure.
Cinder concrete walls
Slag concrete is a material where cement, less often lime, clay, and gypsum are used as a binder. Cinder concrete walls demonstrate excellent heat-saving properties, are durable, and do not burn. The material uses slag as a filler, which is first sieved in several sieves: 40x40 millimeters, 5x5 and 1x1 millimeters. It turns out two fractions (those that have not passed a sieve with mesh sizes of 5 and 1 millimeter), they are mixed in a ratio of approximately 2:1 and a binder is added. To increase the strength characteristics, the slag is moistened several hours before production of the mixture.
Ready cinder concrete is used within an hour, usually for self-leveling walls in formwork. After pouring, the cinder concrete is covered with burlap and moistened with water for 10 days, not allowing it to dry out quickly. If gypsum or lime were used as a binder instead of cement, there is no need for moisturizing.
Walls made of bone concrete and sawdust concrete
These types of concrete have such advantages as a high level of strength, lightness, durability and low thermal conductivity. The walls turn out to be light, but they can only be plastered after 5-6 months, and the roof overhang should be at least 60 centimeters.
Sawdust concrete is an excellent material for building walls; their thickness should be 30 centimeters, subject to a winter temperature of +20C, and another plus 5 centimeters of width for every 10 degrees. To make the solution, sawdust is sifted through a 1x1 centimeter sieve, then mixed with sand, then lime paste and cement are mixed.
A mixture of sand and sawdust is poured with lime-cement mortar, mixed, the solution is placed in the formwork in layers 15 centimeters thick, vibrated, and the formwork panels are dismantled after 5 days.
To make fire concrete, mix 135 kilograms of high-grade cement, 60 kilograms of hemp (flax) firewood, 500 kilograms of sand and 250 liters of water. First, mix sand and fire, then add cement milk a little at a time, stir until a hard, homogeneous mass is obtained. Next, the solution is placed in the formwork, vibrated, and the panels are dismantled after 5 days.
Walls made of lime-sand mortar
Lime-sand cement mortar requires certain requirements: the thickness of concrete walls made of this material should be 30 centimeters for internal and 50 for external, the width of the walls is at least a meter, the distance from the openings to the corners is at least 1.5 meters. The total thickness of the mixture layer that is poured at a time should be a maximum of 30 centimeters.
The solution is prepared from cement, lime, sand and crushed stone in a ratio of 0.2:1:4:2. To quickly harden the wall panels, gypsum, cement, and slag are added to the mixture. In the process of preparing the solution, first mix the binder with sand, then add gravel or crushed stone.
Walls made of porous concrete
Large-porous concrete is prepared from cement, crushed stone and water. So, to obtain one cube of material, take 130 kilograms of cement of at least M300 grade, crushed stone of a fraction of 10-20 millimeters, 65 liters of water. Thanks to the use of large crushed stone, voids appear in the concrete, reducing thermal conductivity and the weight of the entire structure. For one-story buildings, concrete with a strength index of 15 kg/cm2 is chosen, for two-story buildings - 25 kg/m2. The thickness of the concrete wall is determined in accordance with the volumetric weight of the concrete mixture.
How to make coarse concrete:
- Pour crushed stone into the container
- Moisten the crushed stone with water
- Add cement to the container, mix thoroughly
- Gradually add water to the mixture, stirring and preventing the solution from dripping from the crushed stone
Monolithic slab foundation
The foundation in the form of a monolithic slab is excellent for the construction of residential and commercial buildings on problematic soils. This type of structure is characterized by high load-bearing capacity, seismic resistance, it cannot be washed away by groundwater, and the slab foundation is also a subfloor.
The last factor allows you to save on wooden logs for flooring and antiseptics for their treatment. For the construction of a two-story house, a slab 40 cm thick will be sufficient.
The technology for building a foundation of this type is simple and can be implemented on your own. The main stages of constructing a 40 cm thick slab foundation:
- Digging a pit 0.6 meters deep, planning the bottom of the pit.
- Filling a layer of sand bed 20 cm thick, tamping.
- Filling with a layer of crushed stone 20 cm thick, tamping.
- Production of formwork. Shields are made from edged boards 25 mm thick. The width of the shield should be 20 cm. In this case, when pouring the foundation, a size of 20 cm will provide the required thickness of the slab. The outer surface of the shields is reinforced with bars.
- Installation of formwork. When installing the formwork, ensure that the top cut of the panel is horizontal. This will make it possible to use the upper cut of the shields as a beacon for the upper surface of the slab. Horizontal alignment can be ensured by adding soil, laying pieces of brick, laying wooden blocks and checking the building level.
- Installation of reinforcement. “Factory” construction reinforcement with a diameter of 12 mm should be used. Important! The reinforcing belt for a slab foundation is assembled using knitting wire and in no case by welding.
- Pouring concrete. A very important stage. One of the main questions is the required amount of concrete for a monolithic slab foundation. The answer to this question will be given by a special concrete calculator for a monolithic slab foundation, which can be found on the Internet. At the same time, the required volume of building material can be calculated by simple arithmetic. We multiply the length, width and height of the slab in linear meters, we get the amount of concrete in cubic meters. The best brand of concrete for a monolithic foundation is heavy concrete M200 or M250.
- Ironing the surface of the slab and covering the structure with plastic film.
- Dismantling of the formwork no earlier and no later than 7-10 days.
The pouring of a monolithic slab should be done as quickly as possible, otherwise the principle of “solidity” will be violated. This will significantly worsen the bearing capacity of the foundation and negate its advantages.
The best option is to calculate the theoretical consumption of concrete, increase it by 10% (multiply the theoretical consumption in cubic meters by 1.1) and order ready-made building material from a concrete plant. If it is impossible to buy ready-made material, you need to be prepared to produce concrete on your own around the clock.
Walls as the basis of a structure
The choice of material for the construction of walls is taken extremely seriously, since it is they, along with the foundation, that will form the basis of the building. Walls perform the following functions: load-bearing, enclosing, aesthetic.
Modern construction offers a lot of options for making walls: these can be concrete blocks, bricks, cinder blocks, wall slabs, silicate or foam concrete blocks, etc. There are many materials and technologies for constructing walls, each of which has its pros and cons and is suitable for the implementation of a particular project.
In many ways, the material for building walls is selected in accordance with the performance of other structural elements - for example, if the foundation is filled with concrete, it will support any walls, but if the foundation is not strong enough, the walls must be built from lightweight materials.
Masonry materials are usually simple and easy to work with, especially if they weigh little. Thus, for the construction of walls made of aerated concrete and brick, there is no need to use special equipment. At the same time, when monolithic structures are concreted or walls are built from ready-made blocks, it is impossible to do without the expense of special equipment and additional workers.
Buildings made on the basis of reinforced concrete technology are considered the most durable, resistant to various factors and durable: they are able to withstand any impact and become the basis of any structure.
Supporting the wall on the foundation
To connect the base of the building and the walls, special embeds are left - wire or reinforcement that protrudes from the foundation and becomes part of the frame. The reinforcement is tied with steel wire and secured with clamps; welding is not suitable for these purposes due to the risk of rapid destruction of the structure. The frame is made of vertical columns, transverse beams, and flat mesh.
Beams and columns are structures made up of four guide rods with a cross-section of up to 12 millimeters, which are connected by wire with a cross-section of up to 8 millimeters at intervals of 15-20 centimeters. The mesh is made from the same rods. Longitudinal and transverse rods are knitted in increments of 15-20 centimeters with wire.
Usually the structure is made on the ground and then mounted on the site. It is important to make high-quality formwork - yourself from sheets of plywood or wood or rent it. The formwork is fastened as securely as possible and dismantled after pouring and strengthening with concrete. The shields should not touch the steel frame; they are mounted on levels and beacons.
To build a concrete wall, you can take permanent polystyrene formwork, which is not dismantled, but remains in the structure for insulation and strengthening. Also in construction, foam blocks with special pores are used for filling with mortar. Such formwork improves the level of thermal insulation of walls several times.
Pouring monolithic walls
When a wall is poured, concrete is used according to certain rules. So, after installing the formwork, concrete is poured in portions so that each new one is poured onto the still fresh previous one. They are usually poured at an angle, moving towards the center of the wall. You need to work quickly, so it is best to order ready-made mortar from the factory and use an industrial mixer to create concrete walls.
If the solution is prepared independently, take cement, sand and crushed stone in a ratio of 1:2:4. Add as much water as needed to obtain concrete of the desired consistency.
How to vibrate concrete
To eliminate air voids, the monolith is vibrated after pouring. Thus, the solution is compacted and strengthened. To perform the task, use an internal vibrator or a hammer drill with a metal strip welded to it. If it is not possible to use a tool, you can at least pin the concrete with reinforcement. After the concrete wall has set, it is insulated with foam plastic or other material and plastered.
Preparation
When choosing a poured housing construction method, you should analyze the weaknesses and problems of this technique. It is difficult to build a building using this technology in winter. Low ambient temperature affects the chemical reaction of water with the components of the solution - as a result, concrete quickly hardens. And also, under the influence of frost, the liquid begins to expand, destroying the monolithic structure of concrete, which negatively affects its strength, which, in turn, negatively affects the cold resistance and water resistance of the material. The optimal time of year for the construction of a monolithic concrete building is summer, when above-zero ambient temperatures promote the occurrence of chemical reactions necessary for the preparation of high-quality material.
Next, they begin design work and choose a suitable plan for future housing. After this, the construction process begins directly on the allocated site. The foundation of the house is being constructed. To do this, dig a trench, going deep below the freezing level of the soil. After forming the sand-crushed stone cushion and laying the reinforcement frame, they begin pouring the foundation for the concrete house.
Basic work consists of forming the foundation of future housing.
To securely place the walls on the base of the building, the base must rise 0.5 m above the ground level.
Wall concrete panels
The construction period can be significantly reduced by using concrete wall panels. They are produced in the same way as pouring walls, but not on site, but in a factory. In addition, to improve the characteristics of the monolith, it can be treated with high temperature, steam, and reinforced with steel rods. Typically, such material has better quality characteristics, but during the construction process it requires the use of special equipment.
Concrete supply methods
There are several ways to supply concrete: using a pump and manually. If a pump is used to supply concrete to the formwork, then it is necessary to check that it is equipped with a hose, the role of the tip of which is played by an iron pipe. The diameter of such a pipe should not exceed 10 centimeters. To ensure that the basic parameters of the structure are not violated, the concrete supply rate must be reduced. To do this, change the shape of the tip and give it the appearance of the letter “S”. Since the speed of pouring the plastic solution can be independently adjusted, its compaction is carried out automatically. When manually pouring concrete, a specially designed funnel in the form of a hose is used.
How to lay concrete blocks
Laying walls from concrete blocks is the simplest option for constructing any building. You can work independently with almost all materials - aerated concrete, foam concrete, slag concrete, expanded clay concrete, etc.
Laying concrete blocks:
- The thickness of the wall under optimal conditions should be equal to half the stone.
- The blocks are laid on cement mortar using a construction trowel. For the work you will also need a beacon cord and a plumb line.
- During the process of laying walls, a reinforcing belt is made to increase strength.
- Where you plan to install plumbing or heating fixtures, you need to fill the voids with a strong solution so that the block does not crumble when installing anchors.
- The finished, dry walls are plastered inside and out, insulated with foam plastic or other material. Today, gray colors in the interior are very popular, so in some projects the design involves creating concrete walls without treatment, but in this case you still need to take care of thermal insulation.
Concrete walls today are considered the most popular and expedient option for constructing structures. To make the building strong, reliable and durable, when creating a project you need to carefully study the properties of different materials and follow technology during the construction process.
Formwork for monolithic concrete
Monolithic construction of any structure is impossible without a technological element - formwork. For the construction of concrete buildings and concrete structures, different types of formwork are used. The most common type is prefabricated removable formwork.
In some cases, when constructing the walls of private low-rise buildings, permanent formwork made of polystyrene foam blocks, corrugated sheets or hollow elements made of lightweight concrete is used. Fixed formwork can be called “two in one”. Expanded polystyrene and hollow blocks perform the function of thermal insulation, and the corrugated sheet serves as external finishing.
Despite the obvious advantages of permanent formwork, private developers prefer to make homemade prefabricated panel formwork from scrap materials. For these purposes, panels made of wooden boards and beams, or panels made of laminated moisture-resistant plywood are used.
The panels are connected into a single structure using steel threaded rods, nuts and wooden blocks. The dimensions and contraction of the formwork depend on what is planned to be built: a reinforced concrete cellar, a house wall, a foundation, a staircase or a foundation. Let us consider the listed monolithic structures in more detail.


