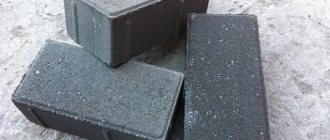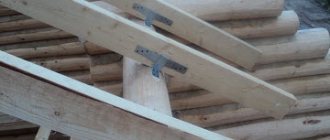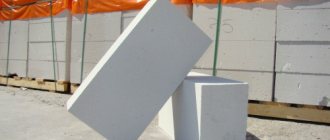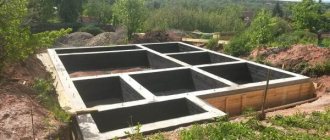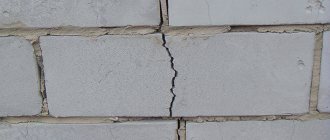The article contains information about what a concrete gutter is needed for, what tasks it performs, and what factors you need to pay attention to when purchasing this element of the drainage system. Thanks to this information, you will be able to communicate on equal terms, from a professional point of view, with specialists involved in the sale and installation of concrete storm drains. This will help you avoid unnecessary costs and get the desired result without compromising quality.
Concrete gutters ensure the removal of water from various horizontal surfaces Source kompplus.org.ua
What is it used for?
Concrete ditch drains are typically used to drain water from hard horizontal surfaces, such as:
- from pedestrian paths made of paving slabs , natural stone , concrete or asphalt ;
- from open concrete areas of airfields , military bases, port areas ;
- from parking lots for personal, specialized and public vehicles ;
- from automobile gas stations;
- from city squares intended for both pedestrians and cars or mixed traffic;
- at production sites;
- from physical culture and health infrastructure facilities;
- from areas where trade tents , kiosks and pavilions ;
- from squares in front of train stations , etc.
The wide range of use of concrete gutters is determined by such qualities of the material as mechanical strength, resistance to moisture, low and high temperatures, ultraviolet radiation, and ease of production of structures.
Depending on the place of application, the dimensions and strength characteristics of the trays may be different Source smk-stroyplit.ru
Preparation for installation of trays
Preparatory work is carried out in several stages:
- Development and approval of design documents, which indicate descriptions of the main structural elements and locations of storm drainage systems.
- Taking into account the design documentation, markings are carried out at the installation site of the trays.
- Preparation of all structural components and auxiliary materials and tools in the required quantities for subsequent use.
- Preparing cranes to move heavy concrete structural elements.
Installation can be carried out after all preparatory work has been completed.
How it is made
A drain for a ditch can be made in two ways. Concrete products in accordance with GOST 23009-78 are produced by vibrocompression or vibrocasting. In the first case, the initial mixture is poured into a special mold and then pressed. In parallel with pressing, the mixture is exposed to a vibrating table, which ensures uniform distribution of the substance. Vibration allows you to obtain a uniform structure and density of the finished concrete structure.
When vibrating casting, the pressing operation is eliminated; the concrete mixture inside the pouring mold is distributed evenly solely due to the vibration effect. Regardless of the chosen method of forming the concrete mixture, a frame made of metal reinforcement is used in the manufacture of gutter elements.
The choice between vibratory casting or vibrocompression is usually based on where the gutter will be used. If the product is intended for private housing construction or quiet city parks, then it is better to choose cast structures. Since in this case, cast concrete gutters with gratings will cost less than vibration-pressed ones.
Structures made by vibration casting are cheaper than those made by pressing Source iv-proect.ru
For more aggressive operating conditions, for example, for installing gutters along highways, it would be more correct to choose vibro-compressed elements. Vibrocompression technology makes it possible to obtain products with high precision tolerances and to form a slope of the working surface of 1 millimeter per linear meter of the tray.
See also: Catalog of companies that specialize in water supply and sewerage.
Dimensions and volumes
All data about the sizes and volumes of products can be found in the labeling. The first letters and numbers next to it are the size, and the next number indicates the vertical load, then the length of the tray is indicated. Manufacturers adhere to uniform standards in labeling.
In addition to the length, height and width of the product, the hydraulic cross-section is indicated - all this is important for calculating the water throughput of the entire drainage system. To determine the required dimensions, professionals make a hydraulic calculation using a special formula. The weight of the trays directly depends on the size and load class; it is taken into account only during the transportation and installation processes.
Dimensions and volumes of drains for water drainage:
- The hydraulic section of the tray (DN) is the width of the internal section, expressed in numbers (millimeters). So, DN100 means that the internal width of the gutter is 100 millimeters. There are DN100, 150, 200, DN300, 400, 500.
- B - the outer width of the tray, usually varies between 140-603 millimeters, depends on the thickness of the drain walls and the hydraulic section.
- L – length, usually equal to a meter (1000 or 1050 millimeters), but there are also standard sizes: 500, 1100, 1200 millimeters, as well as 2060, 2360, 2400 and 2950 mm.
- H – height can be in the range of 60-700 millimeters. Sometimes the documents also indicate the internal height of the drain (hydraulic), which depends on the thickness of the walls. If the height of the trays is small, they are also called shallow-sitting.
Water waste volume:
- L 1-7 – 0.07 m3
- L 2-7 – 0.07 m3
- L 3-8 – 0.14 m3
- L 300 – 0.3 m3
When choosing, you need to focus on calculations and operating conditions, installation location, volumes of water discharged - for example, a road drain for a highway will be much larger than a drain for a local area.
Classification of gutters
A concrete drain is usually supplied with a grate; it serves to prevent clogging of the drainage system with various small debris, tree leaves and grass. In addition, the grate makes the operation of concrete drainage safe for cars and pedestrians, preventing car wheels and pedestrians’ feet from getting inside the gutter. Also, the metal structure increases the aesthetic appeal of the drainage system.
A metal protective and decorative grille is an important part of a concrete drainage Source www.isgmsk.ru
Laying stages
Installation diagram of a concrete tray
You can do the installation of a household storm drain from reinforced concrete gutters yourself. The main thing is to adhere to the basic principles of designing a drainage system. You need to follow these recommendations:
- Initially, a trench is prepared for the installation of a storm drain. Its cross-section and height should be 10-15 cm higher than the parameters of the gutters. The reserve is subsequently used to strengthen the walls and bottom of the collector. When digging a trench, take into account the slope of the drainage system at the rate of 5 mm for each meter of the length of the gutters.
- The soil at the bottom of the canal is well compacted and covered with a 5 cm thick layer of sand. The pillow is also thoroughly compacted.
- A layer of crushed stone 5 cm thick is poured on top of it. And a thin layer of concrete mortar is poured on top. After hardening, it will serve as a reliable support for the gutters.
- The trays are placed on the prepared base and securely interlocked using the groove-lock method. All joints are coated with acrylic/bitumen sealant.
- The walls of the installed storm drain are additionally fixed with concrete mortar on both sides.
- The finished collector is connected to the rainwater discharge/collection point.
- The last stage of installation is the installation of protective grilles. They can be made of cast iron, galvanized steel or polymer.
The level of the finished drainage system must be below the level of the plane of the blind area, asphalt, or road surface.
If you follow all the recommendations, installing a rainwater drainage system yourself is not difficult. To work with heavy trays, you can use the help of a neighbor or hire special equipment. A ready-made concrete water drainage system will last for decades without the need to change its elements.
Do you need drainage from the driveway?
A blind area drainage system is a system designed to drain storm water or melted snow from the walls, base and foundation of a house. Such water does not linger on the surface, but flows through specially laid gutters, grooves, depressions and is discharged into a centralized drainage system, a separate container, or simply into the ground.
The drainage on the blind area plays an invaluable role in maintaining the integrity of the entire building, and it is installed to perform the following tasks:
Protection. A blind area without a drain is like a car without brakes.
It seems that you can drive it, the air conditioning is working inside, music is playing, the seats are comfortable, all the sensors are working, but you won’t be able to brake. The result is an accident. Having a blind area is, of course, good. You can move comfortably on it without fear of getting your feet dirty, and it can have a beautiful appearance, especially if it is made of tiles or made of stamped concrete.But the lack of drainage will sooner or later lead to erosion of the foundation, the formation of cracks in the walls and the threat of destruction of the house itself.
- Prevention. The foundation and soil tend to expand under the influence of temperature. As a result, gaps form between them into which water can flow. When frost sets in, this water will harden, expand even more and destroy the building from the inside.
- Aesthetics. Due to the constant accumulation of moisture on the surface of the house path, the foundation, base, walls and itself, that is, become covered with green mold, moss or weeds.
- Practicality. It is more pleasant and comfortable to walk on a dry path. Shoes are clean and not wet. But this will not happen if there is no drain on the blind area.
Is it possible to do without drainage on the paths around the house? You can do without drainage, but the consequences of its absence cannot be avoided.
For example, 2 people built houses for themselves in the same area (one house with a drain, the other without it). Within 10-15 years, those who saved on the drainage system will have to partially replace the foundation, and after another 10 years, the house will become unsafe, since the foundation will be washed away and cracked.
Anyone who has not saved on drainage will not encounter such problems for at least 40-50 years, and only then, due to the time factor, will he need to repair individual sections of the basement.
You cannot save on drainage , especially if the house is built in an area with heaving soil, a humid climate, cold winters and frequent precipitation.
The rise of groundwater is inevitable, and if you add water that will stagnate on the surface of the blind area, then the foundation will be subject to a double blow of moisture. The result: a wet foundation, shrinkage of the building, walls with cracks. The only option when refusing to equip a blind area with a drain can be justified is if the house is located on sandy soil. Then the water will be absorbed into the sand, and not oversaturate the soil and stagnate in it. But, since sandy soil is rare, care must be taken to create a high-quality drainage system.
Functions of the blind area
We briefly examined the features and design of the blind area. Now it’s worth paying attention to its main functions. Let's note 5 points that she copes with excellently.
- Protective function. We mentioned a little that without a blind area the foundation will collapse. The thing is that the base and soil differ in expansion coefficients. A gap appears between them, which is ideal for liquid. As a result, the foundation becomes wet and collapses. The blind area and the drainage to it drain all the water away from the building.
- Protection function. Have you seen a house without a blind area? Most often, the perimeter is covered with greenery. You have to constantly fight with it. The solution to the problem is the installation of a blind area and drainage. After all, plants need oxygen, soil and water to grow. When installing a blind area and a drain, there will be neither one nor the other. And worms and moles will not approach the foundation.
- Warming function. In winter, the soil begins to heave and puts pressure on the foundation. If there is a blind area, then a frost-free layer of soil is created, and the pressure is evenly distributed, the base does not freeze as much. And to enhance the effect, additional insulation is performed.
- Aesthetic function. This building looks complete and beautiful. And if you also cover everything on top with tiles, the effect is amazing.
- Practicality. The path is used as a pedestrian area. Shoes are always clean, and so is the porch.
Now let's find out how to properly make a drain around the blind area, directly around it and drain it from the roof.
Load classes of drainage parts
Products are selected for operating conditions based on the maximum possible pressure. The classification includes 6 groups.
| Load class | Permissible pressure force | Objects of application |
| F900 | 9000 kg/mm² | Industrial zones, cargo warehouses, airports |
| E600 | 6000 kg/mm² | Highways, transport terminals, ports |
| D400 | 4000 kg/mm² | Automobile enterprises, highways with dense traffic flow |
| C250 | 2500 kg/mm² | Medium traffic roads, their edges, gas stations, car washes |
| B125 | 1250 kg/mm² | House plots, car parking areas |
| A15 | 1500 kg/mm² | Pedestrian areas, bicycle paths |
The numbers in the markings indicate pressure in kN/m². The force on the gutter through the grate, the area of which determines the load on the gutter. For borderline values, a higher load class is selected.


