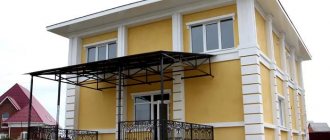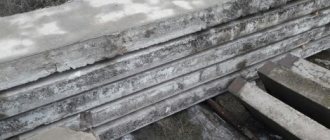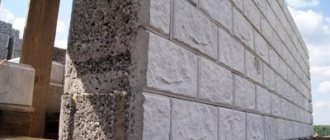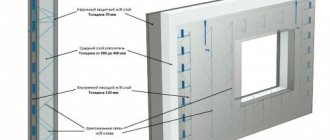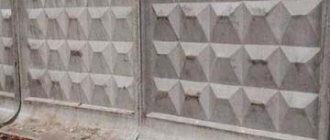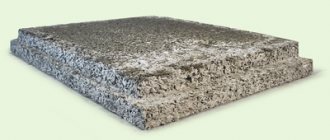Concrete and reinforced concrete products are used for the construction of walls of residential, industrial and commercial buildings.
Such panels entered the construction markets of the world more than 50 years ago and since then have remained in constant demand with high strength and fire-resistant characteristics.
They became indispensable in the construction of mass series of residential multi-storey buildings, thanks to which microdistricts of new buildings appeared in all Russian cities. Today they are successfully used not only in mass construction, but also in individual construction.
New multilayer modifications of reinforced concrete wall panels make buildings not only durable, but also warm, fireproof and acoustically protected.
Advantages of reinforced concrete wall panels
Concrete wall panels are manufactured in industrial production conditions. They are a concrete structure with a frame made of reinforcement. They can be used in the construction of internal and external walls, be monolithic or with a thermal insulation coating. Two materials are used in their production, and the finished product combines all their best characteristics:
- reinforced structure adds strength to concrete, especially when the panel is in tension and bending;
- light wall reinforced concrete;
- It is not difficult to make a wall panel of any shape;
- cheap;
- reliable and durable;
- reinforced concrete panels for walls are not destroyed by precipitation, sunlight, and are not afraid of temperature changes;
- do not burn or melt in case of fire;
- resistant to biological and chemical influences.
Advantages of using reinforced concrete slabs
Disadvantages of apartments in panel houses
Poor sound insulation
One of the main problems of all panel apartments is the high level of audibility of both impact and airborne noise. Impact audibility occurs due to the presence of reinforcement in the slabs and the very properties of dense concrete. Thus, the noise of renovations on the first floor will be heard even on the 9th. Airborne noise is heard due to the hollow structure of the slab and its insufficient thickness, which could provide good sound insulation. The thickness of the load-bearing slab is from 12 to 20 cm and is not monolithic concrete, but together with technical voids. If in modern new buildings the developer uses slabs with an inner layer of polystyrene foam, which can block out the sound noise of the street, then the inter-apartment walls do not have it. And in old buildings, all the slabs are hollow, without any layers of insulation. Therefore, when making repairs, it is recommended to include in the budget and be sure to carry out minimal noise insulation work on all surfaces in the apartment: ceiling, floors, walls and especially the through sewer pipe.
Read more about soundproofing methods in our article: “Soundproofing an apartment. Popular materials for sound insulation »
Cold and hot walls
Concrete has low thermal insulation properties, that is, it cools quickly after heating and retains heat very poorly, unlike wood. A significant part of the heat in an apartment, in a classic panel house, especially of an old type of building, escapes through the cold walls. An additional source of heat loss are interpanel seams, which, if their quality is poor and destroyed, hollow core slabs, both on the floor and on the ceiling, are cooled. Thus, heating costs increase during the cold season.
The downside of the high level of heat conductivity of the “socket” is rapid warming up in hot weather. A thin layer of concrete, especially on the sunny side, heats up, conducts heat into the apartment and creates a greenhouse effect in the room. In some series of panel houses, where there are no technical floors, the floor slab of the upper floor is also the roof of the house. Under the scorching sun, such a roof becomes very hot and makes it impossible to stay in an apartment without means of artificial cooling. The greenhouse effect and heat loss in winter can be minimized by finishing the walls with insulation, spending additional money and reducing the area of the rooms by at least 5-7 cm per wall.
a typical flat roof made of floor slabs in an old panel house, which heats up very much at high temperatures and is carried away by the cold in winter
Interpanel seams and high humidity
The most problematic element of panel structures are interpanel seams. As a rule, they are open and not protected from seasonal changes in humidity and temperature. Constantly expanding as liquid accumulates and freezes, they are destroyed. As a result, the joints of the slabs open, forming additional cold bridges, ways for moisture to penetrate into the room itself, causing dampness, the appearance of fungus and mold. To prevent such manifestations, it is necessary to monitor the condition of the external seams and repair them without delay.
interpanel seam
Electrical wiring inside walls
Due to the fact that almost all the walls in panel houses are load-bearing, they cannot be tapped for laying communications. Therefore, at the construction stage, electrical wiring is laid in the voids of the load-bearing slabs. This fact creates a problem when it is necessary to replace cables in the event of their malfunction, which may arise as a result of their damage or expiration of their service life. In old houses, aluminum wires were laid, which, as experience shows, after 40 years, naturally break inside. Currently, copper cable is used in new buildings, but unscrupulous developers may, in order to save money and to the detriment of future owners, use aluminum material. When purchasing housing from such developers, it is recommended to carefully weigh this decision. This fact, to some extent, limits the possibility of hidden placement of electrical points in accordance with the preferences of homeowners.
old aluminum wires coming out of the wall of a panel house
electrical wiring from a slab in a panel house
Poor seismic resistance and instability to gas “pops”
Any concrete panel building is built according to the domino principle, where 90% of the walls are load-bearing elements, damage to which leads to the collapse of a significant part of the building. In addition, unlike wood panels, concrete panel structures are not plastic; they are mounted on a rigid coupling made of reinforcement and, in the best case, with tongue-and-groove locking elements. Any vibrations and shaking of the ground lead to the appearance of cracks, damage to the seams, and the metal fastening elements of the panels cannot maintain the correct geometry of the building. All panel houses, which are classified as earthquake-resistant buildings, have nothing in common with classic slab “panels”.
Lack of resistance to wave vibrations creates another pressing problem for panel buildings - collapse as a result of household gas explosions. The fastenings of the panels are so unreliable that as a result of gas pops inside the premises, the walls of entire entrances literally fly out, most of the house collapses and the building becomes unsuitable for reconstruction and further habitation. For comparison, in monolithic brick houses there is no such problem, and even during gas explosions, only gas-block or brickwork within the room where the incident occurred is destroyed. The load-bearing capacity of the monolithic building is preserved, and after major repairs the operation of the premises can continue.
panel house after a gas explosion
Template layout, low ceilings, narrow window sills
Mass panels are, as a rule, a standard development, the main task of which is to build and occupy a house in the shortest possible time. Therefore, in order to speed up the pace of construction and set the production of panels to a standard flow, the maximum number of panel elements should be identical. In this regard, the planning options do not differ in variety; these are small kitchens of 6-7 square meters, as well as often elongated, rectangular rooms, along the length of the factory floor slab, with low ceilings up to 2.49 - 2.64 meters. At the same time, it is almost impossible to carry out redevelopment, since most of the walls are load-bearing.
In modern houses, the layouts have increased slightly in area and height, but they also remain typical and do not have the possibility of redevelopment, in which they are inferior to monolithic stone houses
In modern houses, the layouts have increased slightly in area and height, but they also remain typical and do not have the possibility of redevelopment, in which they are inferior to monolithic stone houses
Narrow window sills are not a practical or aesthetic property of panel apartments, which is due to thin walls. On average, the thickness of the walls ranges from 14 to 20 cm, which is extremely small in comparison with stone houses, where the wall thickness reaches from 40 to 60 cm
narrow window sill in a panel house
Central heating
As a separate drawback, the absence and impossibility of installing autonomous gas heating should be highlighted. The presence of centralized heating gives rise to a number of inconveniences, such as:
- overpayment for heating services,
- binding to seasonal timing of turning on and off heating,
- inability to obtain sufficient temperature in the apartment, in accordance with its technical features. After all, the heating consumption and demand on the first and last floors is greater in comparison with the heat consumption on the middle floors,
- the need to pay for heating, even if no one lives in the apartment, because central heating cannot be turned off in one separate apartment,
- the impossibility of installing a heated floor system, which is especially important in a cold panel house.
"riser" of central heating in a panel apartment
Fragility
Old panel houses built before 1980, even with regular major repairs, are not included in the long-living category; their service life is 50 years. Continued use of such a building is dangerous to life and health. Houses built after 1980 and modern new buildings, the technical life of which is designed to last up to 70 years, have greater durability. However, in fact, residential structures last much longer, often due to the despair of their owners. The period is sufficient for the residence of one, and sometimes two generations, which may be sufficient for the rapidly developing infrastructure in the World.
The fragility is due to the fact that old and many modern panel houses were built as temporary housing in places of accelerated settlement, for the development of industrial or other production, and the development of new suburban areas. Therefore, initially, a long service life was not included in the potential of the materials used. Many load-bearing panels were made not from high-strength reinforced concrete, but with an admixture of ash, the so-called ash-reinforced concrete, which absorbs moisture well, provokes reactions of chemical decomposition of the material, an increase in acidity in the structure of the slab and accelerated corrosion of the reinforcement. Such houses literally turn into dust before our eyes.
delamination of slabs of old panel house series 1-335C
delamination of slabs of old panel house series 1-335C
Unscrupulous developer
This problem is relevant not only for panel new buildings, but also for monolithic and stone ones, however, in panel, mass housing construction it occurs most often, since the technology itself contains the principle of saving on everything. Incompetent construction, neglect of all GOST standards, use of low-quality materials and unskilled workers leads to the fact that when the house is put into operation, even the walls, which are supposed to perform a load-bearing function, are wobbly. In fact, life-threatening apartments are being offered that will require strengthening of all structures at your own expense, which can amount to costs equal to or exceeding the purchase of an apartment in a reliable monolithic building.
Currently, with the introduction of “Escrow” accounts, the requirements for the quality of mass construction have become more stringent. Thus, many unscrupulous developers have ceased their “activities”, giving way to large and reputable construction companies. However, before you decide to purchase housing in a panel house, it is recommended that you familiarize yourself with the developer’s work on other properties, with reviews of residents in already completed houses, and take a comprehensive and balanced approach to this step.
Below is a video about the consequences of the work of an unscrupulous developer:
We can conclude that modern panel houses are worthy of attention and can satisfy all our housing, household and even aesthetic needs. Panel houses of the old series, despite many shortcomings, are capable of performing basic vital functions, and also allow you to get enough amenities and space at an affordable price.
Each house can be called unique, even with typical construction from the same years. Many properties may be better than those of a neighboring panel house or even a brick house built at the same time. Such differences are explained by the approach to the work of construction crews and the foreman in each specific project. Even the brand of concrete used and its quality may differ from one manufacturer to another. Therefore, having the opportunity to evaluate all the housing, operational and technical characteristics of the house, it is recommended to pay special attention to them, otherwise the missed shortcomings of the house will bother you throughout the entire time you live in the apartment, and sometimes require additional costs.
old panel house
new panel houses
Classification of reinforced concrete wall panels
When classifying concrete panels for walls, they are guided by the purpose and design of the products. There are several types of classification.
By purpose they are divided into:
- for the construction of multi-storey buildings;
- used for the manufacture of basements, crawl spaces, attics;
- for housing construction;
- for the construction of industrial facilities.
Scheme of building a house using reinforced concrete wall panels
By design features:
Reinforced concrete wall panels by number of layers
- solid;
- composite;
- from several types of concrete.
Depending on the number of layers, there are one, two and three layers. Single-layer ones are the lightest; they are made using the same brand of material. To simplify further processing, a special cement coating is applied to the inside of the slab.
Double-layer solid ones consist of two layers: a load-bearing inner one made of reinforced concrete M150 and an outer one made of lightweight heat-insulating material grade M35 - M75. Three-layer slabs resemble a sandwich. They consist of two reinforced concrete slabs with an inner layer of insulation made of extruded polystyrene foam. A welded reinforcement frame is used to connect the layers. The design is heavy and expensive, but from a production point of view, the increased costs are justified.
The structure of some brands of three-layer panels
Reinforced concrete panels perceive loads differently and are divided into the following types:
- mounted;
- load-bearing;
- self-supporting.
Short description
The large flat slab is made of reinforced concrete. Finished products are characterized by fairly high strength, which explains their versatility in application. The material is able to retain heat indoors and block noise from outside. The surface of the panels is smooth, so no sanding or a thick layer of leveler is required during finishing.
The disadvantages of flat reinforced concrete products come down to composition. Concrete has a high density, that is, the weight of a cubic meter of reinforced concrete wall panel. Because of this, transportation and installation are carried out with the mandatory participation of special equipment.
The composite is also characterized by relatively low thermal conductivity and sound insulation coefficients. If the panels are damaged, even after restoration, the load-bearing capacity will be noticeably lower than declared.
Characteristics
The dimensions of reinforced concrete wall panels are regulated by current standards. Typical parameters are 1.8x12 and 1.2x6 m. In this case, there are three permissible limits regarding errors:
- up to 4 m - 5 mm;
- up to 8 m - 6 mm;
- over 8 m - 8 mm.
Also typical sizes (length) include:
- 12 and 6.9 m - industrial facilities, production workshops;
- from 1.5 to 3 m - walls with technological openings for windows;
- from 1.48 to 2.98 - entrance areas with doorways.
The thickness of reinforced concrete wall panels must be a multiple of 10, 20 or 50 mm. During the manufacture of reinforced concrete products, the design data and nominal parameters of the protective layer of concrete, which covers the reinforcing steel frame, are taken into account. Here the differences are justified by the operating conditions and the type of composite used. The latter can be in density:
- 700 kg/cu m – especially light, with porous filler;
- up to 1800-2500 kg/cub.m - light or heavy;
- over 2500 kg/cub.m - especially heavy.
The tables indicate the minimum values (by finish/work) for the surface concrete layer.
| Slab side | Heavy concrete (mm) | Lightweight concrete (mm) |
| Temperate climate | ||
| Facade | 15/20 | 20/20 |
| Inside (+edges) | 10/15 | 15/20 |
| Northern lanes | ||
| Facade | from 25 | from 30 |
| Inside (+edges) | ||
If we consider the parameters as a whole, the length of the finished slabs is 1.2-12 m in increments of 1200 mm, with the exception of 4.8 m. The height is 0.6-4.2 m in increments of 300 mm, with the exception of 2. 8 m. Thickness can be from 20 to 40 cm. A step of 25 mm is acceptable.
Marking
Any finished product has a name and technical characteristics, which are reflected on the packaging or in the data sheet. For the convenience of identifying a specific sample, concrete products are marked, for example, PST 63.18.2,5-TP-11/12.
Here, the type of reinforced concrete products and physical parameters are first indicated. In the example, this is a three-layer wall panel. Dimensions: length 63 dm, height 18 dm, thickness 2.5 cm. This is often preceded by a number. She talks about the production method: 1-3 - monolithic slab, 4-6 - composite. It can also be written B - internal or N - external reinforced concrete element.
Below is information about what the plate is made of. In particular, T. There is also L - light, I - autoclaved cellular. “P” in the example refers to the third information block - additional characteristics. These include production date and properties:
- O, P and N - very low, low, normal vapor permeability, respectively;
- M - frost resistance with an upper limit value of -40 degrees Celsius;
- C - seismic resistance exceeds the threshold of 7 points.
Information about the shape and end design can also be entered into this block. If there are openings, their location and type are reflected. The same goes for strobes. The manufacturer writes here about mortgages and the presence of reinforcement to reduce the load.
Name of wall slabs
Reinforced concrete wall panels are divided into several types.
| Name | Description | Marking |
| For above ground floors | Single-layer solid | 1NC |
| Two-layer solid | 2NC | |
| Three-layer solid | 3NC | |
| Single layer composite | 4NS | |
| Two-layer composite | 5NS | |
| Three-layer composite | 6NS | |
| For plinths and technical basements | Single-layer solid | 1NC |
| Two-layer solid | 2NC | |
| Three-layer solid | 3NC | |
| Two-layer composite | 5NC | |
| Three-layer composite | 6NC | |
| For attics | Single-layer solid | 1LF |
| Two-layer solid | 2LF | |
| Two-layer solid | 3LF | |
| Single layer composite | 4LF | |
| Two-layer composite | 5LF | |
| Three-layer composite | 6LF |
Prices for houses made of reinforced concrete panels in the Moscow region
The market offers suburban housing made from reinforced concrete panels of all types and in a variety of price segments. Premium monolithic houses cost approximately:
- Project up to 200 m²: 4.2-4.6 million rubles.
- Project up to 300 m² with a garage for 3 cars: 7.2-7.5 million rubles.
- Project up to 400 m², 2-storey, with a garage for 2 cars: 9.3-10.5 million rubles.
When calculating per 1 sq. m. the cost of business class cottages is as follows:
- A two-story house with a flat roof for a recreation area: 44.7-45.8 thousand rubles.
- Two-story house with a second attic floor: 43.4-44.2 thousand rubles.
- House with an attic, one-story: 39.2-40.2 thousand rubles.
In the economy segment, a house made of reinforced concrete slabs costs 1 sq. m. costs:
- With interior decoration: 24-31 thousand rubles.
- Without interior decoration: 13-21 thousand rubles.
Dimensions of wall structures
In the construction of residential buildings, standard products are used, the width of the floor height and the length of one or two rooms. External walls can have door and window openings; partition slabs have only door openings. For industrial premises, products are available in lengths of 6, 9 and 12 meters. Depending on the number of layers, wall panels have a thickness ranging from 20–50 cm.
The production of concrete panels occurs in strict accordance with the requirements of GOST 31310-2005, GOST 13015-2003
The dimensions of concrete panels for walls are regulated by GOST. They are considered the main parameter when designing buildings. The dimensions and sizes of openings are specified in the projects.
Advantages and disadvantages
Reinforced concrete wall panels have many advantages. Among them:
- Fast construction. If there is a ready-made construction project, specialists assemble the building from reinforced concrete products quickly and without any delays.
- Construction using reinforced concrete products can be carried out in any season. Even in winter there is no need to stop the construction of buildings made of reinforced concrete products.
- No shrinkage. Reinforced concrete panels do not tend to shrink, i.e. After assembling the main box, you can immediately proceed to the subsequent stages - interior decoration, thermal insulation, etc.
- Excellent sound insulation. The highest levels of noise protection can be achieved by choosing special panels with built-in insulation.
- Possibility of constructing a warm building. High-quality reinforced concrete products have high resistance to heat transfer.
- No restrictions in terms of facade finishing. For this purpose, any solution can be used, including cladding with decorative plaster and siding.
- High level of fire safety. Reinforced concrete products that comply with GOST are not subject to combustion.
- Affordable price. Experts note that the cost of a reinforced concrete building is 1/3 less than a building made of brick.
In addition, the internal surfaces of reinforced concrete panels do not require pre-treatment, because they are initially smooth. They should be finished after the construction of the building, during the interior decoration of the home.
However, this material also has disadvantages. The main ones:
- installation requires the use of special equipment;
- large mass;
- the even shapes of wall blocks can create problems with the implementation of complex architectural compositions;
- increased requirements for the foundation base;
- possible problems with replacing damaged fragments;
- noise and heat insulation is worse than in buildings built from classic brick.
Concrete grades
The wall material is subject to high demands on strength and density; it must adhere well to the reinforcement and protect against corrosion. Depending on the operating conditions of the walls, the material will additionally require frost and heat resistance, water resistance, resistance to aggressive environments, temperature changes and precipitation.
The following types of concrete are used for the manufacture of reinforced concrete slabs:
- for the manufacture of external walls of residential premises, heavy, insulated, lightweight porous or cellular concrete is used;
- for the walls of unheated buildings, heavy concrete of class B15 is used;
- single-layer ones are made of lightweight concrete from M50, cellular autoclave concrete M25 and above;
- For the production of three-layer panels, heavy concrete grades from M150 and light grade M100 and higher are used.
Table of grades and classes of concrete
About decorative concrete panels for interior
Decorative panels are produced by pouring into molds. After hardening, the front surface becomes flat or embossed, smooth and attractive in appearance. All types of decorative concrete products can be divided into three groups:
- Colored concrete. Coloring pigments (metal oxides or salts) are added to the composition, and the color is distributed evenly throughout the entire thickness. Colored concrete is a raw material for making borders, garden sculptures and steps; Durable paving slabs are made from it.
- Natural concrete. Concrete wall slabs in natural and similar shades are always popular: gray, black, white, ivory. Such materials are smooth, rough and patterned; They are successfully used to decorate stylish interiors.
- Printed concrete. Special stencils, dyes and various processing technologies are used. The slabs can have a porous structure and imitate stone (travertine, granite, slate or marble) or a wooden surface. The material is often used to decorate walls, floors or garden paths.
Surface quality
Structure of reinforced concrete wall panels
To assess the surface quality of reinforced concrete wall panels, four classes are used: from A3 to A7. They are specified according to the project; in the absence of data, A6 and A7 are accepted. The criteria for assessing quality were straightness tolerances and the magnitude of irregularities. The lower the number, the higher the surface requirements.
Chips, cracks, cavities, grease stains and rust are not allowed on the reinforced concrete surface. Sections of reinforcement should not protrude, unless these are mounting loops or working outlets. To achieve the required quality A3 and A4, the surface is polished and smoothed out defects.
Reinforced concrete products are among the most popular in construction. They allow the construction of high-quality residential buildings and industrial premises at low cost in a short time.
Features of construction from reinforced concrete slabs
Of course, a panel house requires a reliable foundation, the type of which is chosen after a geological survey of the site. Most often they stop at a monolithic strip (deep) or slab foundation.
As for the choice of architectural solutions, there are few strict restrictions: it will not be possible to build only radius walls, complex polyhedra, and turrets. However, to reduce the cost and speed up construction, it is highly desirable to simplify the configuration of the house, abandoning bay windows, oblique angles, and balconies (although it is generally not difficult to arrange a loggia). However, panel walls can be combined with masonry walls - and then you can afford any architectural delights.
Individually and serially
The specificity of prefabricated monolithic panel construction is that the design documentation includes drawings of each panel, as well as assembly assembly diagrams.
There are very few designers of panel houses, and they are mainly engaged in the design of industrial and multi-storey residential buildings. On the one hand, this has a positive effect on the quality of work and compliance with building codes. On the other hand, both the design and the production of panels according to individual drawings are expensive. It is possible to reduce the cost of 1 m2 of low-rise panel housing during large-scale construction, but there are no economic conditions for it yet.
Panel marking
The marking is applied on the rib surface of the product with indelible paint. Includes three groups of letters and numbers; a dash is used to separate them. The following order is defined:
Table of brands and sizes of flat reinforced concrete slabs
- the first number refers to design features, for monolithic structures - from 1 to 3, composite ones are marked with numbers 4–6;
- the letters B and H indicate that the reinforced concrete products belong to the internal or external surface, respectively;
- At the installation location, the letters C are written - walls, H - attic, C - basement;
- Dimensions in decimeters are indicated in numbers.
Related video: House made of reinforced concrete panels
Publications on the topic
Characteristics and possibilities of using Yutong aerated concrete blocks
Criteria for choosing between polypropylene and metal-plastic
Production and features of reinforced concrete lintels
Advantages and disadvantages of technology
The advantages include:
- Quality of reinforced concrete house . The production of panels in industrial conditions is controlled at every stage of production, which minimizes the risk of defects. High-quality reinforced concrete panels determine high performance characteristics and durability of the structure.
- The use of multilayer panels allows you to save on insulation , sound insulation and finishing.
- High construction speed . A technological advantage that reduces associated costs and, consequently, the final cost of the project. Reinforced concrete panels are ready-made walls that have precise dimensions and shapes and only need to be installed and secured.
- All-season . The construction process does not depend on the time of year.
Work proceeds quickly and in any weather Source vse-pro-stroyku.sqicolombia.net
- Economical . The budget price of the material, mechanization of work and minimal use of manual labor make a building made of reinforced concrete panels a very attractive option.
- Fire resistance . Reinforced concrete does not burn.
- Environmental friendliness and long-term operation. Reinforced concrete is environmentally neutral and resists temperature fluctuations, rain and sun well.
The disadvantages are:
- The use of heavy equipment and the complexity of delivery (reinforced concrete elements have large mass and dimensions).
- Seams . They serve as cold bridges through which the house loses heat. The only way to combat heat and money leaks is high-quality insulation of the joints of the structure.
- Weak sound insulation requires either additional finishing or the use of hollow products.
- Typicality . An argument that was relevant 15-20 years ago. Modern reinforced concrete products have a composite polymer base and allow the implementation of a variety of architectural ideas.
What to pay attention to when installing a house
Houses made of ribbed reinforced concrete panels are designed to last at least 50 years. This technology still remains quite rare in low-rise construction, and it, like all others, has “bottlenecks”, moments that need our special attention. So, here are the points that need to be strictly controlled:
- To assemble the box, high precision foundation execution is required - the height difference is no more than 5 mm per 10 meters.
- Panels cannot be placed on hollow-core floor slabs.
- In the case of an uneven foundation or hollow slabs, it is necessary to pour an armored belt under the slabs.
- To ensure that all mounting pads and holes match, the panels must be placed with high precision. Installation of panels requires special training, so the box should only be assembled by accredited contractors or factory teams.
- The panels are heavy, up to 3-4 tons - it is necessary to be able to drive an Ivanovets type truck crane onto the site.
Installation technology
There are 2 ways to mount wall panels:
- mechanically (using anchors, dowels and nails, bolts, welding);
- chemically (using glue or adhesive mixture).
The choice of method depends on the size of the elements and the wishes of the client.
Construction of walls of a private house
The main stages for the installation of external and internal wall slabs for a low-rise private house:
- Careful planning and calculation. You need to think in advance about how much material you need to buy, what special equipment you will need, how to rent it and where it will be located during the work so as not to damage power lines.
- Marking the boundaries of the future building.
- Preparing the foundation and digging a trench for installing slabs.
- Sprinkling the bottom with sand and crushed stone.
- Making formwork and pouring it with concrete.
- Installation of slabs using a truck crane.
- Sealing seams with mortar and welding work to connect metal structures on the armored belt at the top.
- Installation of beams and roofing.
Even more information in this article.
fence
For installing slabs as a fence, the technology is almost the same.
Points 1-6 are repeated. Next, using welding, the individual elements and parts are connected to each other. The gap between the soil and the bottom of the panels is filled with earth. The fence is ready.
The features of constructing a fence from concrete panels are discussed in this article.
What are the weight and dimensional characteristics of the panels?
Standard panels are produced in two heights: 2740 and 3050 mm, and if necessary, panels of non-standard height, up to 6.6 meters, can be produced. However, it should be remembered that transporting panels above 3.5 meters is very difficult - many overpasses, tunnels and intersections with power lines have a clearance of 4 meters. Panel length – 600-6600 mm. The length of the BENPAN and BENPAN Premium panels can be arbitrary. For BENPAN+ panels, it is advisable to maintain a pitch of 600 mm; this is due to the standard dimensions of the façade cladding. Compliance with a pitch of 600 mm allows you to install most ventilated facades without cutting finishing material, reducing waste and reducing installation time. Panel thickness – 260 mm, weight – 250 kg/m2.
The size of the panel, and whether window and door openings will be made in it, is determined by the project.
BENPAN panels, installed with stiffening ribs inward, have cavities for laying communications. At the factory, a profile for plasterboard is pre-installed on the panel stiffeners. Holes are placed in the stiffeners themselves at the manufacturing stage. This reduces the time for laying utilities and interior finishing.
In a house made from BENPAN+ and BENPAN Premium panels, communications are laid in the internal walls and floor slabs. If it is necessary to install sockets in external walls, the connections to them and the sockets themselves are grooved.



