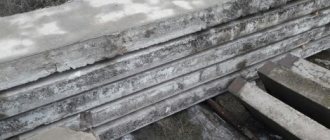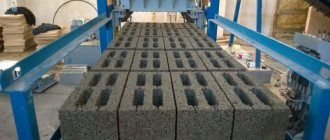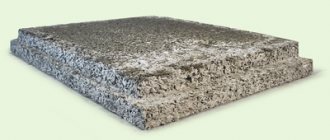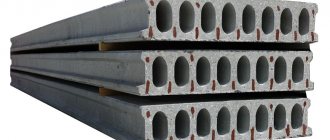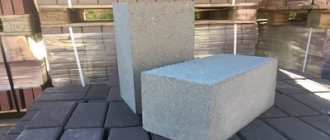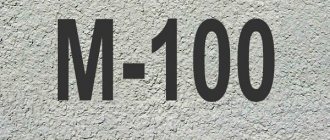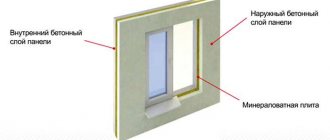Expanded clay concrete panels are environmentally friendly blocks of certain sizes, with the help of which in a short time you can get a strong, reliable building at low cost.
Expanded clay concrete products have good quality characteristics, as specified in regulatory documents. What types of expanded clay concrete panels are there, how they look and are installed, what is the installation technology, the pros and cons of the products - read more in this article.
What it is?
Standard expanded clay concrete panels have a rectangular shape, grayish color and a rough surface. Externally, the slabs are very similar to reinforced concrete ones, but, in comparison with them, they are lighter.
The block design of the panels has the following standard dimensions :
- length – 30-720 (cm);
- height – 30-810 (cm).
Often expanded clay concrete slabs are made to order, according to individual sizes.
The products belong to lightweight concrete and are considered environmentally friendly due to their composition, consisting of :
cement of a certain brand (M50-M150);- expanded clay or quartz sifted sand;
- burnt carbon granular clay;
- running water;
- additives that improve adhesive properties (for example, bitumen emulsion, aluminum powder, lime, gypsum, etc.).
The panels are produced using a non-autoclave method, by mixing, foaming and compacting the constituent components, and pouring the mixture into molds.
Concrete material is available in the form:
- structural;
- thermal insulation and structural;
- thermal insulation varieties.
The former are used for the construction of load-bearing walls, and the latter for partition walls (interior walls).
The main feature of the expanded clay block wall structure is its low weight and uniform load distribution along the perimeter of the building being constructed. At the same time, the load on the foundation is 30% less than that of reinforced concrete products .
Using expanded clay concrete panels, you can build the walls of any residential and industrial buildings, basements, attics, and garages. The slabs are connected to each other using a tongue-and-groove locking system.
The construction of an expanded clay concrete panel consists of 1-3 layers :
- one continuous layer of composition (the most common type of slab) is intended for a continuous structural wall or additional thermal insulation;
- 2 layers are represented by the outer (load-bearing) and inner (thermal insulating) parts, and are suitable for thermal insulation and structural walls;
- 3 layers may include: an external reinforced concrete layer, an insulating layer and an expanded clay concrete layer (depending on the purpose of the wall, it can be applied to both external walls and partitions). Three-layer - this is when a layer of glass wool, foam plastic or foam glass is added to a two-layer slab.
There is longitudinal and transverse reinforcement inside the panel, which provides the material with maximum strength. The thickness of the wall product is 400-600 (mm).
Expanded clay concrete panel products for insulation are most often used in regions with low temperatures, and are installed from the inside, immediately behind the structural layer.
Regulatory requirements
The basic requirements for expanded clay concrete panels are described in GOSTs:
- 32488-2013 (external panels);
12504-2015(internal products);- 25820-2014;
Standards are also established in a number of other documents:
- GOST 4.212 – requirements for the quality of manufactured concrete products used in construction;
- GOST 6133 – technical conditions for the use of artificial stones;
- GOST 10181 – testing of concrete mixtures;
- GOST 12730.0 – general requirements for all concrete;
- GOST 30459 – additives for concrete;
- GOST 32496 – aggregates for lightweight concrete, etc.
In addition, in construction the following standards are applied :
- GOST 32488-2013 – on external walls;
- SNiP 23-02-2003 – on thermal protection;
- STO 501-52-01-2007 – on the design of concrete structures;
- STO-NO "SPKiK" - 001-2015 - about buildings made of expanded clay concrete.
Panel material has a number of useful characteristics and qualities, which, based on its structure, can be divided into dense, porous and large-porous.
All panel sizes according to their intended purpose are regulated by the basic provisions of GOST 28984-2011.
Rules for working with it
The requirements for installing reinforcement for expanded clay concrete walls are as follows:
- Use of high-quality steel material not damaged by corrosion (construction mesh or reinforcing bars).
- Laying reinforcement every 3-4 layers.
- Additional strengthening in places of jumpers and reinforced belt.
- Mandatory installation of rods and mesh in structural walls.
- Compliance with verticality and horizontality when laying, as well as the distance between fittings (from the edge of the wall and between the rods) is 50-60 cm.
- Use rods for structural walls, and mesh with a diameter of 4-5 mm for partition walls.
- Formation of the primary corner from which the masonry will take place, as well as the formation of corners in important areas, according to the project.
- Compliance of devices with class A240 or A400.
- It is advisable to install double reinforcement with a diameter of 8 mm along the edges of the laid material.
Important! Some experts believe that for reinforcement it is best to use devices with a diameter of 6-8 mm.
Scope of application
Expanded clay concrete panels are used in construction, as they are suitable for all landscapes and climate zones, have low thermal conductivity, and are able to maintain a comfortable temperature inside buildings for quite a long time.
They build with slabs:
- residential buildings with a small number of floors (1-2);
- indoor ceilings;
- various outbuildings;
- insulating layer of walls inside and outside houses;
- soundproof partitions;
- fences and posts;
- foundations for log houses.
The erected buildings will have a natural ventilation system, a low load on the foundation (light weight), which will allow them to be laid without the use of forklifts. Expanded clay concrete slabs are considered non-flammable and resistant to aggressive chemicals , and their technical indicators (density, strength and frost resistance are much higher than those of products made from other lightweight concrete).
Dimensions
Quite often, the determining condition for choosing an expanded clay concrete slab is its weight, which significantly affects the installation work and the total weight of the structure. The use of such material makes it possible to reduce the total weight of the object by thirty percent.
Here are the typical characteristics of expanded clay concrete slabs:
The dimensions of expanded clay concrete slabs are determined by the cutting method. For example, a series 30 cm thick is used for plinths and basements.
For individual orders, some manufacturers produce panels whose thickness is 400 mm.
Wall design
A panel wall consists of a certain number of layers necessary to create a complete structure.
The wall pie standard is:
structural (load-bearing wall);- a layer of waterproofing on both sides of the main wall - outside and inside (layer of bitumen);
- suitable insulation (for example, polyurethane foam, mineral wool) on both sides of the panel;
- ventilation gap between layers (at least 40-50 mm);
- facing or decorative external materials (brick, plastic, tiles, any types of natural stone, etc.);
- interior finishing (plastering, puttying or installing drywall).
In terms of composition, expanded clay concrete is considered permeable and porous , therefore double waterproofing (for example, with roofing felt) is the basic rule for arranging wall panels. Such protection will help protect the walls from atmospheric changes and will contribute to the durability of any building structure.
To create walls in cold regions, builders recommend using multilayer slabs (2, 3 layers), for example, a combination of layers of heavy concrete and expanded clay concrete, as well as insulation.
From the outside, the building will be protected by a monolith, and expanded clay concrete will create a microclimate. The insulating layer will maintain the temperature. In this case, waterproofing will only be needed from the inside.
Varieties
In accordance with GOST 11024-84, expanded clay concrete panels are divided into groups that differ from each other in purpose, design, and the presence of layers.
Therefore, the classification of products includes the following types:
- By design (appearance characterizing all types of walls):
- solid (solid);
- prefabricated (assembled from several blocks).
- By function, depending on the type of construction:
- load-bearing (structural);
- self-supporting (partition, interior);
- hinged (thermal insulating).
- By number of layers:
- with low porosity (for rooms in which there is no heating);
- with certain proportions (according to the number of components of the mixture, which determines their purpose);
- layered (a cake design according to the specified design parameters, can contain up to three layers).
- By cutting method:
- vertical;
- horizontal;
- privates;
- corner.
- According to layer production technology:
- with adhesive composition;
- with solution;
- with welding.
Great importance is given to panels that are intended for a specific type of wall. For example, structural products are considered the most in demand. They perform an important function - load-bearing, ensuring load distribution along the perimeter of the building being constructed.
Structural slabs must have high load-bearing characteristics , so they are made from the strongest grades of concrete. The panels have their own characteristics, which are determined by the layers that allow them to be used (choose the type), depending on the climatic characteristics of the region where the building is being built.
Reinforcement of the inner layer of the slabs occurs using special steel or wire. Some panel models may have hinges that make them easy to interlock and stack with each other.
How to choose?
The characteristics of the product must correspond as closely as possible to the location in the structure of the building for which it is intended: load-bearing, self-supporting wall, partition, ground floor, basement, attic. Thus, three-layer panels have increased sound insulation and minimal vapor permeability, but they should be preferred to single-layer products for fencing residential premises. The load-bearing capacity of expanded clay concrete lies within wide limits, so for a specific part of the building it is necessary to calculate the load that the manufactured slabs with the given characteristics will accept. Storing wall panels requires protection from moisture and freezing; violations lead to their damage already in the structure of the building.
Return to contents
Specifications
Expanded clay concrete panels are a warm and environmentally friendly material that is safe for human health and does not cause allergies. Walls with them are characterized by porosity and good air exchange, which allows you to create a “breathable” layer of the wall, even taking into account the use of waterproofing and additional layers.
The panels do not mold and do not disintegrate from external atmospheric influences, thanks to the mineral composition of the incoming substances and a well-chosen brand of cement. In addition, they have high noise and sound insulation properties. An important quality of the material is also that the price is much cheaper than expensive monolithic.
The technical characteristics of expanded clay concrete panels also consist of a number of different indicators, which include :
Strength (in general, for all varieties) – 150-1000 kg/m2.- Frost resistance – 50-200 cycles.
- Moisture resistance – 50%.
- Thermal conductivity – 0.15-0.45 W/m2.
- Density – 500-1800 kg/m3.
- Shrinkage of walls after construction is 0%.
- The average weight of 1 slab is 2510-3950 (kg).
- The weight of 1 m2 of wall is 500-900 kg.
- Length – 2980-5980 mm.
- Width – 1180-1780 mm.
Expanded clay concrete products are determined by class B, established for them according to GOST standards and the grades of cement used in production (M 300-500). The higher the M index, the stronger and denser the pie structure will be .
Products are marked with alphanumeric values, in which some indicators may be rounded. For example, two-layer external panels are designated as 2НСН 40.27.30.
Despite the fact that the walls do not shrink, they must be erected on a strong foundation. A strip (medium depth) or slab monolithic foundation is used, which, after arrangement and completion of all earthworks, is left to shrink for 6 months - 1 year. And then, after covering the settled foundation with waterproofing (1-2 layers), they begin to build the walls.
Structural wall panels are laid in a checkerboard pattern, using reinforcement and bandaging, and not forgetting to create lintels (ceilings) for window and door openings, as well as a reinforced belt under the roof of the building or the 2nd floor.
Installation
Expanded clay concrete products for walls and partitions are attached to support pillars and other structures using embedded elements.
To increase the durability of the object, it is recommended to arrange horizontal joints before installing the next top row with vapor barrier material and perform vertical treatment of the joint areas with cement mortar.
As a rule, installation of expanded clay concrete wall panels does not cause difficulties.
During storage, expanded clay concrete slabs should be protected from moisture to avoid damage to the structure.
To carry out independent repairs of expanded clay concrete material, certain methods are used:
- To eliminate cracks, the product is embroidered and treated with a solution of cement, sand and lime. The density of the mortar mass must correspond to the density of the slab being repaired;
- if there are internal delaminations, it is recommended to use dowels, tie bolts, and mesh for plastering work;
- When the exposed reinforcement cage begins to corrode, the bars are cut out and replaced. In this case, the new elements are tied with wire and coated with an anti-corrosion compound. Deformed sections of the panel are removed, restoration is carried out using the cork or masonry method.
Calculation of the required amount of material
It is best to entrust the correct calculations for the project under construction to professionals. They will perform all operations according to the technological maps and project plan, taking into account all the necessary nuances and using the necessary formulas.
When calculating, take into account:
- area of the house, taking into account floors and the presence of a pediment;
- slab dimensions (length, width, thickness);
- safety factor (1.1)
When calculating, the front area of one wall is first determined (the length and width are multiplied), and then the total area for all walls. Openings for windows and doors are counted separately.
In this case, the calculation formula may look like this:
A = (B/C) x 1.1, where:
- A – required number of panels;
- B – total area of all wall surfaces;
- C – indicator of the area of 1 panel;
- 1,1 – safety factor.
The amount of funds needed is determined by multiplying the average market price for the product by its quantity. If the building contains partition walls, then their found area is summed up according to the given dimensions of the building, which is added to the area of the structural walls - this is how the total number of panel products is found.
For professional and accurate calculations of panels, you can contact specialists at a local architectural office or construction company that will carry out work on the manufacture and installation of products.
Installation Features
When installing slabs, there are several rules that will help make working with building materials easier and improve its quality. First, the blocks are placed in the required place and attached to the column parts. And only after this can wall panels be installed and secured to the necessary columns or other types of structures. Second, it is necessary to lay a vapor barrier layer on top of the rows of plates to improve the strength of the wall, and then treat it with a vapor barrier and cement. To build a floor made of expanded clay concrete, it is better to use slabs, and for formwork under the foundation, prefabricated monolithic floors.
Technology of building a house from expanded clay concrete
Any type of construction work always begins with preparation , which consists of:
drawing up a project (the entire scheme and types of future work) and approving it at the local architecture bureau;- selection of the foundation base, in accordance with regulatory requirements for soils (landscape, groundwater occurrence, nearby communications);
- performing earthworks (marking the territory, clearing and removing the fertile layer, digging and constructing a pit for the foundation);
- backfilling of sinuses;
- establishing the time for shrinkage of the foundation (tape - 6 months, monolithic - 1 year);
- purchasing the necessary consumables and checking them for quality (presence of markings and declared characteristics from the manufacturer);
- agreeing on the work plan and estimate with the selected construction company;
- creating a waterproofing layer on the foundation after its shrinkage;
- pouring and screeding a monolithic floor for a strip foundation (not necessary for monolithic slabs).
An important feature of laying expanded clay concrete slabs is wrapping the walls outside and inside with waterproofing for finishing - this removes shortcomings with vapor barrier and water absorption, and extends the life of the installed wall. During installation, jute insulation can be placed in the joints of the slabs - this will remove cold bridges. Installation work uses cement mortar, glue and welding.
The first row of slabs is laid from the marked corner (column), using a protractor and a tensioned construction cord, on a bed of high-grade cement-sand mortar (M500). The slabs will be connected to each other using a tenon joint.
The formation of internal walls involves the use of anchor devices (mounting fasteners).
The first layer of products is always attached to the foundation , and the subsequent one to the underlying one.
The reinforced belt under the roof and the second floor, as well as lintels, is formed by strengthening the floor slabs with additional reinforced rods with a diameter of 10 mm. Expanded clay concrete panels in the listed places can be replaced, if desired, with monolithic ones.
The thickness of the wall pie should be 400-600 mm.
The technology for laying expanded clay concrete slabs is as follows::
- Monolithic or brick corner pillars-columns are installed along the perimeter of the building at a given floor height. Monolithic ones are made to order in advance, and brick ones are made during the construction stages. The slabs will be connected from the pillars, using mortar and sealing the seams with construction adhesive, vapor barrier, foam or bitumen mastic, as well as welding the slabs together.
- Concrete (or glue) is poured into the space between the products and jute tape is laid. In order for the first panel from the corner to be well fixed to the column, you need to drill a hole at an angle and hammer in reinforcement from 12 mm.
- Treat the second panel, connected through a tenon joint, by welding to the reinforcement laid on top. Attach other panels in the same way. Remove excess parts by cutting with a grinder and a diamond wheel. Connect the panels in the corners with anchors (60-80 cm long, 20 mm in diameter).
- Remember to secure the first layer of slabs to the foundation, but remember that the top slab is always attached to the underlying one. The slab is easier to lay with a lifting device, but if it is small in size and light in weight, then a couple of builders can handle it.
- It is best to lay the slabs on top of each other in a checkerboard pattern, cutting off the dimensions with a special tool. You can order half-block slabs from manufacturers. At the same time, using halves of slabs, it is worth making calculations or preparing (cutting) the material in such a way that there is no waste of unnecessary parts.
- The surface of the slab is tapped with a rubber mallet, and the remaining mortar is removed. Be sure to check the evenness of the masonry and the compliance of the panels with the key joints.
- A reinforced belt is made by using reinforcement rods and filling floor slabs with cement mortar. You can pour both expanded clay concrete products and monolithic ones.
- After 2 days, the walls outside and inside are wrapped with rolled waterproofing, applying it vertically or horizontally, or combining both installation methods. The rolls are attached to the wall with mastic (cold or warm). Rolls dry within 24 hours and completely harden in up to 7 days.
- The installation of partition walls (internal walls) begins 1-7 days after the structural ones are made. Here, the installation of panels occurs according to the load-bearing type - the first layer is on cement mortar and attached with anchors to the foundation, the second - to the lower one. But here you will also need an anchor to the main wall. Mandatory caulking of seams is also required.
- After the work has been completed, you can begin finishing and cladding. Expanded clay concrete panels can be finished with decorative stone, brick, and plastic.
The thickness of the seam of mortars used for masonry and sealing should not exceed 12 mm. The rods are easy to install into the holes using a wall chaser.
Expanded clay concrete is considered a fairly warm material, but in areas with cold winters it is advisable to provide additional thermal insulation . Insulation is carried out at the request of the future owner. For expanded clay concrete slabs, the best insulators are slabs made of expanded polystyrene or mineral wool. Insulation is carried out on a dry wall, treated with special glue, from the corners.
The heat insulation blocks are pressed against the wall and secured with dowels. A mesh is mounted on top of it, on top of which plaster is thrown, and then the finishing is applied. When insulating a wall, it is important not to forget about ventilation (20-30 mm).
If you use mineral wool, then you can put aluminum foil on top of it or purchase special double-sided insulating boards, which the manufacturer has already produced in foil.
In the process of laying panels, all regulatory rules are strictly adhered to. Openings must be formed according to the design drawing. Various fastening materials are used in the work, including channels and very large angles.
Reinforced concrete wall panels
Reinforced concrete wall panels are a building material that is used in the construction of external walls of enterprises, residential and office buildings.
Concrete panels for the house come in single-layer and three-layer. Single-layer ones are made of homogeneous concrete with low thermal conductivity. Three-layer of two plates with insulation.
Plates are produced according to GOST 11024-84.
You can buy wall panels from the manufacturer from us at a low price. We have been producing and selling reinforced concrete structures of various types for several years, so we will help you with your choice!
To understand which wall panels are needed for the project, you should understand their markings and types.
Wall slab dimensions
For example, when ordering, a slab may have a certain marking: 3NS30.29.35-200T-SM.
It means that:
- 3NS – panel type;
- 30 - length 2990 mm;
- 29 — height 2865 mm;
- 35 - thickness 350 mm.
Next comes the grade of concrete from which the panel was made. In our example, the concrete is grade M 200. And SM means that the panel can withstand frosts below minus 40 °C.
Wall panels for multi-storey residential buildings
For a multi-story building, it is customary to use three-layer panels made of heavy concrete. They are strong, can withstand heavy loads and have an insulating effect. Therefore, houses built from reinforced concrete walls are distinguished by comfort and good sound insulation. Houses with single-layer panels are also used in construction and meet all GOST requirements. What type of panel to use in construction depends on the project and the desires of the developer.
Wall panels for industrial facilities
Production facilities are most exposed to difficult technical conditions, which is why they use a high grade of concrete. As for multi-storey buildings, the panels are three-layer. Thanks to this, the building will last for decades and will avoid damage associated with temperature changes and other weather and technical phenomena.
Wall panels for basements
They have high performance properties. Concrete easily copes with temperature changes and high humidity, therefore it is suitable for construction and cladding of basement floors. It lasts for several decades and does not collapse.
Wall panels for attics
The attic is an indispensable structure for any residential or industrial facility. Reinforced concrete attic wall panels are used for its construction. They are strong, with high heat protection and sound insulation. Such panels are used to equip high-rise buildings; they can easily cope with loads.
Monolithic wall panels
Single-layer concrete structures, which consist of a reinforcement frame and concrete. Their thickness is not inferior to two- and three-layer reinforced concrete products. The inside of the stove is decorated. Does not require additional insulation, it has good thermal conductivity.
Prefabricated Wall Panels
They have a prefabricated part - these are two-layer and three-layer panels. They are additionally insulated. Welding of panels occurs during the construction of the wall.
Hollow-core wall panels
They have small holes into which concrete or liquid foam is poured during construction for additional insulation.
Load-bearing wall panels
The reinforced concrete wall panel is a support for the overlying coverings. It transfers the load right down to the foundation. Characteristics: good resistance to stress, waterproof, with good sound insulation.
Self-supporting wall panels
The walls are made of cellular concrete. This is an artificial, porous, durable building material. It is made on the basis of mineral binder filling. Nothing rests on self-supporting walls; they only support their own weight along the entire height to the foundation.
Curtain wall panels
These are fences that only support their own weight within one floor. The curtain wall is made of lightweight panels and is easy to install. It can be single-layer or multi-layer.
You can order wall panels in Kazan at a low price and with delivery to the construction site from us. Call! Well-coordinated production of reinforced concrete panels is a guarantee of quality. We will answer all your questions and provide free advice on the range of wall panels.
Advantages and disadvantages
The advantages of expanded clay material are considered:
Environmentally friendly material (completely natural base of constituent elements) + prevents the formation of fungi, moss and mold.- Non-flammability (belongs to the “NG” group, they are not capable of igniting themselves).
- Good thermal conductivity (provided by the lightness and porosity of the structure, which are created by the reactions of additives of polymers and expanded clay - an important granular clay substance).
- Compactness and lightness (1 slab, depending on the size, replaces 1-2 m2 of brick, the material is lighter than a monolith, so it is easy to work with - quick installation).
- Frost resistance (react normally to low temperatures).
- No shrinkage + do not put a load on the foundation.
- The price is several times cheaper than monolithic slabs.
- Durability and strength (provided by the composition and internal reinforcement used).
- High level of protection from third-party sounds and noise.
- Maintaining a comfortable indoor microclimate and a “breathable” wall layer + high vapor permeability.
- Lack of reaction to UV rays and chemical elements + are not afraid of corrosion.
- They lend themselves well to processing and finishing + are well compatible with any building materials.
Disadvantages of slabs:
- The need for waterproofing from the outside and outside, as well as sealing internal seams.
- Requires exterior finishing.
- Not suitable for building foundations.
The material has many more advantages than disadvantages, so its use is considered an advisable solution.
Types of expanded clay concrete slabs
In this case, a distinction is made between heavy, large-porous and light materials. The latter option is actively used in the manufacture of wall panels. Such material is distinguished by purpose. Divided into the following types:
- Structural . It is used in the construction of elements that are constantly exposed to heavy loads. Such structures include bridges and houses. The density indicators for such a product are 1.4 - 1.8 t/m3, with a compressive strength of 0.1 - 0.5 t/cm2. Thanks to this, it is possible to reduce all reinforced concrete structures, which will lead to a reduction in construction costs. This version of expanded clay concrete has frost resistance that reaches 500 cycles.
How to use PVC wall panels for a bathroom can be found here.
- Structural and thermal insulation . It is used in the manufacture of single-layer wall panels and large blocks. Its density indicators are 0.7-1.2 t/m3. Frost resistance can vary between 15-100 cycles.
You can see what brick-like plastic wall panels look like here in the article.
- Thermal insulation . It has found its application as a thermal insulation layer for the fencing structures of various houses. Its density can take values of 0.35-0.6 t/m3.
You can read about what types of ribbed floor slabs there are according to GOST in this article.
Classification of expanded clay concrete
Expanded clay concrete can also be classified according to its characteristics and characteristics:
- According to the intended purpose, such material can be for the attic, attic, or basement.
- Taking into account the static functioning scheme, products can be load-bearing, hinged and self-supporting . If we talk about the latter type, its advantages remain reliability, low price, high levels of sound and heat insulation, moisture resistance, strength, and speed of construction. Separately, hollow-core floor slabs can be distinguished.
You can see what moisture-resistant wall panels look like under tiles here.
Average price in Russia
As mentioned above, expanded clay concrete panels are considered more affordable than monolithic ones. The price includes the cost of the materials included in the composition, taking into account their brand and quantity, the production process, distance from the site (for individual orders for production), with delivery to the specified address, the number of panels, the urgency of the work, the purpose.
The average price of various types of slabs in the Russian Federation (approximately) is per 1 piece:
- 500 x 620 x 90 mm (standard) – 550-750 rub.;
- 6000 x 1200 x 250 mm (large) – RUB 4,700-6,800;
- 6000 x 1800 x 250 mm (largest) – 7,000-8,600 rubles.
Structural models are the most expensive, while thermal insulation panels are half the price. The price of panels is affected by the region of manufacture. St. Petersburg, Moscow and Novosibirsk are considered the most expensive cities in the Russian Federation. The larger the panels, the more expensive they are.
The cost of construction of expanded clay concrete walls for 1 builder is approximately 1,480 rubles per day (8 hours of work) . The work takes place at high speed, so the price is also affected by the urgency of the process.
Contract workers offer their services at half the price. But, if, in the first case, professionals work under a contract with a guarantee from a construction company, then in the second, problems and errors may arise that will have to be eliminated in the future, since guarantees cannot be required from hired workers.
