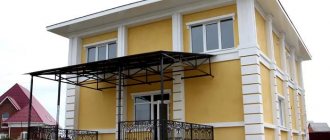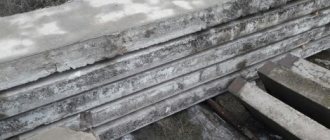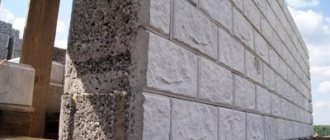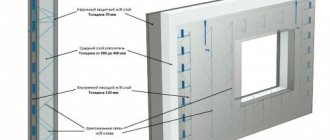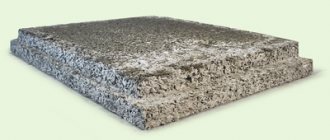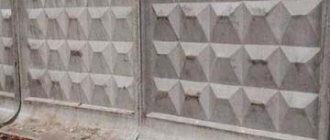The reinforced concrete wall panel is manufactured in a factory according to GOST 11024 from 1984 (2012) or 12504 from 2015 (for external type of reinforced concrete products). Products belong to the group of critical building elements. The main purpose is the construction of vertical and inclined load-bearing structures, partitions in the basement and above-ground parts of the building.
Advantages of reinforced concrete wall panels
Concrete wall panels are manufactured in industrial production conditions. They are a concrete structure with a frame made of reinforcement. They can be used in the construction of internal and external walls, be monolithic or with a thermal insulation coating. Two materials are used in their production, and the finished product combines all their best characteristics:
- reinforced structure adds strength to concrete, especially when the panel is in tension and bending;
- light wall reinforced concrete;
- It is not difficult to make a wall panel of any shape;
- cheap;
- reliable and durable;
- reinforced concrete panels for walls are not destroyed by precipitation, sunlight, and are not afraid of temperature changes;
- do not burn or melt in case of fire;
- resistant to biological and chemical influences.
Advantages of using reinforced concrete slabs
Double layer
This series of reinforced concrete products consists of an internal load-bearing layer, for the manufacture of which structural concrete is used. The outer layer is made of structural and heat-insulating lightweight concrete. The thickness of the thermal insulation layer in two-layer reinforced concrete wall panels is at least 100 mm.
For regions with a dry climate, products with large-porous thermal insulation are suitable, for regions with a humid climate, products with dense insulation are suitable.
Three-layer reinforced concrete wall panels
The outer and inner layers are made of structural concrete - heavy or dense light. The thickness of the intermediate layer in reinforced concrete panels depends on the thermal conductivity of the material and the required heat-shielding properties. The thickness of the outer layers depends on the magnitude of the operating loads. The connections between the inner and outer concrete layers are rigid or flexible.
Three-layer products can be selected for any operating conditions. By changing the strength class of concrete, the thickness of concrete layers, and the reinforcement scheme, it is possible to obtain the required strength of the wall structure.
Classification of reinforced concrete wall panels
When classifying concrete panels for walls, they are guided by the purpose and design of the products. There are several types of classification.
By purpose they are divided into:
- for the construction of multi-storey buildings;
- used for the manufacture of basements, crawl spaces, attics;
- for housing construction;
- for the construction of industrial facilities.
Scheme of building a house using reinforced concrete wall panels
By design features:
Reinforced concrete wall panels by number of layers
- solid;
- composite;
- from several types of concrete.
Depending on the number of layers, there are one, two and three layers. Single-layer ones are the lightest; they are made using the same brand of material. To simplify further processing, a special cement coating is applied to the inside of the slab.
Double-layer solid ones consist of two layers: a load-bearing inner one made of reinforced concrete M150 and an outer one made of lightweight heat-insulating material grade M35 - M75. Three-layer slabs resemble a sandwich. They consist of two reinforced concrete slabs with an inner layer of insulation made of extruded polystyrene foam. A welded reinforcement frame is used to connect the layers. The design is heavy and expensive, but from a production point of view, the increased costs are justified.
The structure of some brands of three-layer panels
Reinforced concrete panels perceive loads differently and are divided into the following types:
- mounted;
- load-bearing;
- self-supporting.
Variations of panel installation
The slabs are distinguished according to the method of installation:
- Mounted - light, small-sized. Such reinforced concrete products are relevant for the construction of buildings with high ceilings.
- Load bearings are of increased strength. Designed for the construction of frameless buildings.
- Self-supporting - an analogue of hinged elements, only the dimensions differ in a larger direction.
Regarding application, planar reinforced concrete products are further divided into three types:
- for the construction of the basement or basement of a building;
- for the main above-ground part of the house:
- for an attic with parapets.
The selection of reinforced concrete panels is carried out, among other things, by the method of fastening. Each product includes metal inserts. Using these elements, individual plates are connected by welding, bolts, brackets, and hinges. The nodal contact is filled with concrete for durability and reliability.
Name of wall slabs
Reinforced concrete wall panels are divided into several types.
| Name | Description | Marking |
| For above ground floors | Single-layer solid | 1NC |
| Two-layer solid | 2NC | |
| Three-layer solid | 3NC | |
| Single layer composite | 4NS | |
| Two-layer composite | 5NS | |
| Three-layer composite | 6NS | |
| For plinths and technical basements | Single-layer solid | 1NC |
| Two-layer solid | 2NC | |
| Three-layer solid | 3NC | |
| Two-layer composite | 5NC | |
| Three-layer composite | 6NC | |
| For attics | Single-layer solid | 1LF |
| Two-layer solid | 2LF | |
| Two-layer solid | 3LF | |
| Single layer composite | 4LF | |
| Two-layer composite | 5LF | |
| Three-layer composite | 6LF |
Internal wall reinforced concrete products
Dimensions of internal reinforced concrete wall panels:
- length – up to 10 m;
- width – up to 3.5 m;
- thickness – 100-200 mm.
The weight of internal reinforced concrete panels is up to 12 tons. The reinforcement in internal panels made of silicate and cellular concrete used in rooms with high humidity must be treated with anti-corrosion compounds. Internal panels made of autoclaved concrete, used in rooms with air humidity above 60%, require a vapor barrier hydrophobic coating.
Dimensions of wall structures
In the construction of residential buildings, standard products are used, the width of the floor height and the length of one or two rooms. External walls can have door and window openings; partition slabs have only door openings. For industrial premises, products are available in lengths of 6, 9 and 12 meters. Depending on the number of layers, wall panels have a thickness ranging from 20–50 cm.
The production of concrete panels occurs in strict accordance with the requirements of GOST 31310-2005, GOST 13015-2003
The dimensions of concrete panels for walls are regulated by GOST. They are considered the main parameter when designing buildings. The dimensions and sizes of openings are specified in the projects.
Single-layer wall panels (external and internal)
K-ZhBI carries out the design, production and installation of single-layer external wall panels up to 8 - 9 meters long using PEIKKO technology.
For reinforcement, diagonal connections made of stainless steel are used (which eliminates the possibility of the development of corrosion processes), which absorb and redistribute not only the loads of external influence on the slab, but also the own pressure of the concrete layers of the panel, which leads to a significant increase in its load-bearing capacity.
The use of heavy concrete grades B20-B40 increases the load-bearing capacity of the panel; balanced reinforcement and the use of concrete plasticizers help avoid the formation of cracks. The cost of such products is competitive and acceptable, not to mention the possibility of saving time and money on installation work.
Panels from the manufacturer K-ZhBI can be molded in any way, with or without cladding. The outer surface can be left in its natural form or exposed to aggregate (gravel, crushed stone), painted, sanded, sandblasted, faced with thin brick, finished with foam plaster or in any other way. The possibilities of architectural solutions when forming panels are unlimited. Reliefs, protruding frame elements and any surface texture are just a small fraction of possible examples.
K-concrete concrete panels underwent a series of full-scale tests, according to which the results were analyzed and evaluated, as evidenced by the following documents:
comprehensive studies of strength and deformability, test report No. 3568/3 dated August 24, 2015. issued by IC MIV "SibNIIstroy";
certificate of conformity No. 0907162 issued by the federal agency “Test Certification”;
fire certificate No. 000414 issued by Fire Certification Company LLC.
Single-layer reinforced concrete wall panels are made from materials that have a uniform structure and increased thermal insulation. This can be heavy coarse-grained or light cellular concrete (grades 50-75), created on porous aggregates: slag, ash gravel, expanded clay, perlite, etc. Reinforcement is performed with prestressed or ordinary steel mesh. The outer protective layer (2-5 cm) protects the structure from the effects of negative natural factors. The inner surface of the panel is finished with cement plaster and all kinds of facing materials.
Types and series of reinforced concrete wall panels
The wall panel is a reinforced concrete slab installed vertically. Depending on the place of application, hollow, monolithic reinforced concrete molded products are used, solid or with recesses for windows and doors.
Wall reinforced concrete products are produced using the in-line method. This means that the object is assembled from different panels belonging to the same series. They are unified and belong to one album of drawings. A set of cast parts is a construction set for builders.
Types of reinforced concrete wall panels and GOST standards
Reinforced concrete external wall panels for residential and public buildings can be cast from lightweight porous and heavy concrete. Single-layer and two-layer products comply with GOST 11024-20-12
In the construction of residential and administrative and cultural facilities, three-layer reinforced concrete, monolithic or prefabricated wall panels that meet the requirements of GOST 31310-2015 are used.
For the contour of the ground floor and underground, single-layer and two-layer vertical structures corresponding to GOST 11024-84 and GOST 11118-73 are used.
Internal wall panels made of reinforced concrete meet the characteristics of GOST 12504-80.
Single-layer reinforced concrete wall panels for fencing or engineering structures are produced according to the manufacturer's specifications.
Purchase and delivery of reinforced concrete single-layer wall panels
We offer to buy single-layer concrete wall panels with delivery throughout Moscow and the Moscow region by road, as well as buy single-layer concrete wall panels with delivery throughout Russia by rail at the best prices.
Concrete grades
The wall material is subject to high demands on strength and density; it must adhere well to the reinforcement and protect against corrosion. Depending on the operating conditions of the walls, the material will additionally require frost and heat resistance, water resistance, resistance to aggressive environments, temperature changes and precipitation.
The following types of concrete are used for the manufacture of reinforced concrete slabs:
- for the manufacture of external walls of residential premises, heavy, insulated, lightweight porous or cellular concrete is used;
- for the walls of unheated buildings, heavy concrete of class B15 is used;
- single-layer ones are made of lightweight concrete from M50, cellular autoclave concrete M25 and above;
- For the production of three-layer panels, heavy concrete grades from M150 and light grade M100 and higher are used.
Table of grades and classes of concrete
Surface quality
Structure of reinforced concrete wall panels
To assess the surface quality of reinforced concrete wall panels, four classes are used: from A3 to A7. They are specified according to the project; in the absence of data, A6 and A7 are accepted. The criteria for assessing quality were straightness tolerances and the magnitude of irregularities. The lower the number, the higher the surface requirements.
Chips, cracks, cavities, grease stains and rust are not allowed on the reinforced concrete surface. Sections of reinforcement should not protrude, unless these are mounting loops or working outlets. To achieve the required quality A3 and A4, the surface is polished and smoothed out defects.
Reinforced concrete products are among the most popular in construction. They allow the construction of high-quality residential buildings and industrial premises at low cost in a short time.
Panel marking
The marking is applied on the rib surface of the product with indelible paint. Includes three groups of letters and numbers; a dash is used to separate them. The following order is defined:
Table of brands and sizes of flat reinforced concrete slabs
- the first number refers to design features, for monolithic structures - from 1 to 3, composite ones are marked with numbers 4–6;
- the letters B and H indicate that the reinforced concrete products belong to the internal or external surface, respectively;
- At the installation location, the letters C are written - walls, H - attic, C - basement;
- Dimensions in decimeters are indicated in numbers.
Related video: House made of reinforced concrete panels
Publications on the topic
Characteristics and possibilities of using Yutong aerated concrete blocks
Criteria for choosing between polypropylene and metal-plastic
Production and features of reinforced concrete lintels



