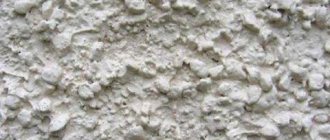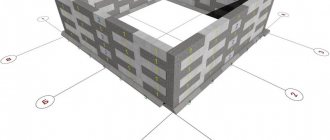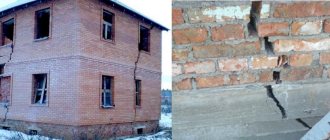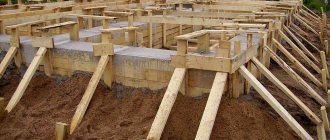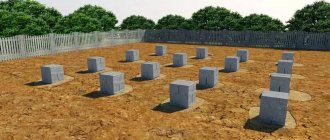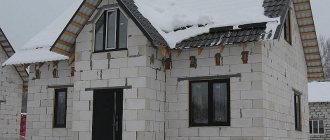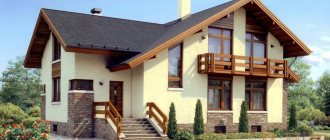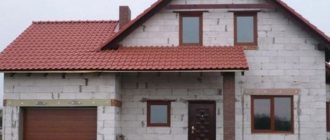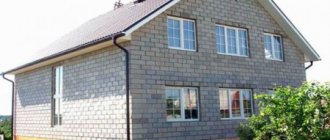- Monolithic foundations by slab type
Due to their low cost, light weight and ease of processing, aerated concrete blocks have become a very attractive material for low-rise construction. Many people are interested in the question of whether it is possible to make a foundation from aerated concrete. If so, what blocks can be used for this and how to protect them from high humidity? Let's understand this issue based on official construction documentation.
Dependence of the type of foundation on the type of aerated concrete blocks used
The term "foundation" comes from Latin. "Fundamentum" means "foundation".
Foundation is an underground or underwater part of a structure that transfers to its soil foundation the static load created by the weight of the structure, and additional dynamic loads created by wind or the movement of water, people, equipment or vehicles. A properly designed foundation transfers all loads to the ground in such a way that the possibility of unacceptable settlement and destruction of the structure is eliminated.
Collier's Encyclopedia
https://dic.academic.ru
The foundation must support the weight of the building. You can build a luxurious and very expensive house, but if the design, depth or material of the foundation was chosen incorrectly, the house, even on the best soil, will settle and crack. We need to build a foundation for a house from aerated blocks, so we need to make sure which foundation design is right for us.
But there is a subtlety here. With the prefix “gas-” there are two types of blocks. And usually these names - aerated concrete and gas silicate - are considered synonymous by ignorant people. But they differ in manufacturing method, type, weight and hygroscopicity.
Aerated concrete blocks
This is gray cellular concrete. When special foaming agents are added, a chemical reaction occurs in concrete - gas bubbles up to three millimeters in size appear. The components of the mixture are cement and quartz sand. If the manufacturing technology is followed and the mixture is properly mixed, the blocks are uniformly porous. Their density is measured in kilograms per cubic centimeter, and this is an important characteristic - the weight of the house depends on it. Depending on the air content, blocks are low-density (up to 600 kg/cm3), which have good thermal insulation properties, and high-density (up to 1000 kg/cm3), the thermal insulation of which is slightly worse.
Aerated concrete blocks differ in the quality of thermal insulation depending on their density
Since we will be building a residential building, only the first type will suit us. Such blocks have moderate hygroscopicity, so they require good waterproofing outside, inside and between the wall and the foundation.
For the construction of residential buildings, only low-density aerated concrete blocks are used
Gas silicate blocks
These beautiful white blocks are made light by a chemical reaction of quicklime, aluminum powder and water. The mixture also includes quartz sand (up to 60%). Lime (one-fourth by weight of the total amount of the mixture) is added during the mixing process. Cement is not involved in the composite mixture. To harden them, you need complex equipment - autoclaves, in which heat treatment occurs, and then large pieces are cut into elements of the required size. Such blocks are especially smooth, require smaller tolerances when laying and less glue or mortar. They are much stronger than aerated concrete due to the uniform distribution of air cavities-bubbles, and their white color is due to the presence of lime. But lime is what gives the blocks increased hygroscopicity.
Gas silicate blocks are characterized by increased hygrosopicity
Such a house needs especially good protection of the walls outside and inside, careful waterproofing between the house and the foundation, and high-quality drainage systems under the foundation.
A house made of gas silicate blocks must be protected from moisture inside and outside
Manufacturers produce gas blocks of different brands and sizes, it is quite difficult to understand them. Therefore, for convenience of choice, we will make two comparisons: qualitative and quantitative.
Table: qualitative comparison of aerated concrete and gas silicate blocks
| Position | Quality | Types of blocks | |
| Aerated concrete block | Gas silicate block | ||
| 1 | Density | Big | Smaller |
| 2 | Strength | Small | High |
| 3 | Distribution of cavities (air bubbles) | Imperfect | Uniform |
| 4 | Thermal insulation ability | Smaller | Significant |
| 5 | Resistance to sub-zero temperatures | Big | Smaller |
| 6 | Hygroscopicity | Smaller | Big |
| 7 | Soundproofing qualities | Smaller | Large |
| 8 | Ideal geometry of shapes and sizes | Smaller | Big |
| 9 | Color | Grey | White |
| 10 | Fire resistance (fire resistance) | Big | Smaller |
| 11 | Durability | Big | Smaller |
| 12 | Price | Smaller | Big |
To illustrate the results of a qualitative comparison, we present some parameter values that are most often considered when choosing a material for a foundation.
Table: quantitative comparison of aerated concrete and gas silicate
| Position | Quality | Units | Types of blocks | |
| Aerated concrete block | Gas silicate block | |||
| 1 | Strength | kg/cm2 | 20–50 | 15–50 |
| 2 | Density | kg/m3 | 350–1000 | 350–650 |
| 3 | Thermal conductivity | W/(m °C) | 0,1–0,2 | 0,15–0,3 |
| 4 | Average resistance to sub-zero temperatures | seasonal cycles | 25 | 30 |
| 5 | average cost | rub/m3 | 3600 | 3900 |
Now that we have a clear understanding of what aerated blocks are and how their two varieties differ from each other, we can specifically talk about the foundation that is needed for such a house. Of course, it must be strong, and we will choose foundations that can support a heavy block house according to the calculation of its weight.
But before that, it is necessary to consider the most important factor influencing the choice of foundation - the characteristics of the soil.
Calculation of the thickness and width of the base.
When constructing a shallow foundation for a house made of aerated concrete, its thickness, as a rule, is no more than the load-bearing outer wall of the building. The width is calculated taking into account the total weight of the building and the bearing capacity of the soil.
Shallow strip foundation for a house.
If construction is carried out on weak and unstable soils, then the width of the base increases to one meter, while the walls of the house and the basement are less thick.
The main purpose of the calculation is to determine the pressure that the base can withstand under conditions of the maximum permissible level of deformation.
Dependence of the type of foundation for a house made of aerated blocks on the characteristics of the site
Foundations save the house from the mobility of complex soils, from groundwater and from ordinary, “normal” precipitation.
The contact area of the foundation with the soil must correspond to the load, taking into account the expected resistance of the soil. The maximum resistance (reactive pressure) of the soil is determined experimentally based on the principles of soil mechanics, and state building codes provide tables of permissible soil resistance for certain geographic zones.
Collier's Encyclopedia
https://dic.academic.ru
Before designing a house, it is absolutely necessary to order a geodetic report on the soil characteristics on the site.
To obtain a soil sample for the foundation, it is necessary to drill a control well at the construction site
The choice of foundation depends on:
- soil characteristics - on rock, sandstone, compacted gravel or dense loam, any solid shallow foundation is suitable, except for a pile foundation (it is difficult to screw in piles).
If the soil is unstable and uneven, then for a heavy block house it is better to use a slab or deep screw piles. If, however, your land is quicksand or a swamp, then building such a house is generally impractical; Classification of soils in the methodological manual “Soils. Foundations. Choosing the optimal foundation." For each type of soil, you need to make a decision about the type of foundation and the feasibility of construction - groundwater level - if it is small, then a buried strip foundation will be enough, but if the groundwater is high and the soil is prone to heaving, then a pile foundation with a concrete grillage will be more reliable.
When the groundwater level is particularly high, a monolithic, durable concrete slab foundation is sometimes necessary; The structure of groundwater in your area also has a huge impact on the choice of foundation type - soil freezing depth is usually about 80 centimeters, but deviations are possible.
For any type of buried foundation, its lowest point must be below the freezing point of the soil; The depth of the foundation on moving soils should be greater than the soil freezing level - the presence of “lenses” of water between the layers of soil - only a slab or screw piles are suitable here;
Diagram of soil permeable from above, in which internal “lenses” of water are formed - terrain of the site - when building on slopes, only a deep strip foundation of complex configuration and screw piles are suitable.
In areas with a slope, foundations can be installed in different ways.
There are very few types of foundations suitable for a heavy house made of aerated concrete blocks. They all have a certain depth, lie on crushed stone or sand, and there is always waterproofing between the base and the building. The only exception is a pile foundation - it does without a cushion (although sometimes there is a buried grillage on it).
What determines the choice of foundation.
The type of foundation is influenced by several factors:
- features of the site in geological terms (bearing capacity of the soil, heaving, groundwater level);
- expected load on the floors, walls and roof of the house;
- the terrain where construction is planned;
- temporary load (interior items and furniture in the house).
Taking into account the geological features of the site, you can choose the right foundation for aerated concrete construction. So, for example, for heaving soil, a good option would be a variety such as shallow-depth strip, using bored piles and a monolithic grillage. The choice should be determined as follows: the foundation for a one-story house must have good strength and provide the structure with the necessary rigidity.
Some builders believe that aerated concrete is a rather fragile material, despite its fairly high performance qualities. Even with a slight deformation of the base, cracks can spread throughout the entire structure of the building.
Suitable foundations for a house made of aerated concrete blocks
Based on the depth, foundations suitable for a gas-block house are divided into recessed and shallowly recessed. Based on their engineering design, they are divided into several main types.
Monolithic foundations
They come in both slab and strip types.
Plate
It can only be monolithic - from ready-made concrete or a self-made mortar, lies on a cushion of drainage mixture, contains reinforcement inside and waterproofing on top, and often below. In addition, it sometimes includes various types of insulation along with membrane films. It is used in the case of quicksand, close-lying water, or subsiding soil. Advantages: thoroughness and reliability. Disadvantages: it requires a lot of labor and a large amount of materials, eliminates the existence of an underground floor, and is expensive.
A heavy slab foundation is suitable for any aerated block house and any type of soil
Tape monolithic
Most often, a shallow or deeply buried monolithic strip foundation is the best option. There are many ways to build: buy ready-made concrete, mix your own solution. Advantages: thoroughness and reliability. Disadvantages: not suitable for unstable soil and soil with high water content. Although often these problems are solved by strengthening the structure: the tape is made deeper, wider and more reinforced.
A monolithic strip foundation is suitable in most cases. But it is not suitable for weak soils with high groundwater levels
Prefabricated strip foundations
A strip foundation can be not only monolithic, but also composed of either various blocks or bricks.
Strip foundation made of blocks
A block strip foundation is built from solid, non-cellular concrete, expanded clay or small cinder blocks (for example, 20x20x40 cm). In the case of a simple building made of aerated concrete, it can even be built from aerated concrete blocks. It also lies on a cushion of drainage material and has waterproofing laid on top (and sometimes below). It may consist only of blocks, or it may have reinforcing concrete belts at the bottom and top. The application, advantages and disadvantages are the same as those of a monolithic strip foundation.
A strip foundation made of concrete blocks is also installed on a sand and gravel backfill
The strongest and most reliable block strip foundation is made from massive FBS concrete blocks on FL concrete “pillow” blocks. But to build it you need special equipment.
The construction of a heavy block foundation from FBS and FL requires the use of special equipment
Brick strip foundation
The strip foundation can be made of brick. It is necessary to use red solid ceramic brick of grades from M150 to M300, white silicate brick is unacceptable. Like a block foundation, a brick foundation has high rigidity. It is also placed on a cushion of drainage materials, waterproofed and reinforced, only the role of the reinforcing material is often played by a thin masonry mesh. But its use in our case has a number of significant reservations. It is noticeably less durable than block brick - both due to the lower strength of the material itself and due to the smaller size of the brick. In addition, it has much lower resistance to frost and moisture. Therefore, it can only be used for simple types of gas-block houses and in the case of dry, hard, non-heaving soils and low groundwater levels. In addition, to lay it you need to have a highly qualified mason.
A brick strip foundation is not strong enough for a house made of aerated blocks
Rubble stone strip foundation
This is a completely exotic type of foundation, despite its good performance and high efficiency due to the cheapness of the stone. To construct such a base, granite, basalt, dolomite and other rocks are used. In terms of rigidity, it is higher than brick (and is quite capable of supporting the weight of a gas-block house), has low hygroscopicity and, as a result, high frost resistance. But its strength is low and is much inferior to monolithic and block varieties. In addition, it is very labor-intensive to manufacture.
A strip foundation made of rubble stone could be suitable for a house made of aerated concrete blocks, but it is very difficult to manufacture
Columnar foundation
The easiest foundation to implement. It can be recessed, shallowly recessed and not recessed. Made from blocks or monolithic concrete.
Columnar block foundation
The blocks are placed on a crushed stone or gravel bed, either directly on a cleared area or in pits. Advantages: extreme ease of execution, very cheap, suitable for any soil. Disadvantages: it will not support a serious structure, with such a foundation it is impossible to make an underground floor and it will be very difficult to insulate the space under the veranda.
Columnar block foundations are not suitable for heavy houses
Columnar monolithic foundation
Monolithic pillars with high-quality reinforcement, standing on a cushion of drainage material, are always buried, but should not reach the level of freezing of the soil by about 30 centimeters. Such a foundation can be used on non-heaving soils, on a site without a slope and always with a strong concrete grillage. Moreover, the low cost of the pillars is offset by the complexity of manufacturing the grillage necessary for building a house from aerated blocks.
Columnar monolithic foundation with a concrete grillage is used on non-heaving soils
You must understand that in the case of building a house from aerated blocks, a columnar foundation made of blocks cannot be used, and a monolithic one requires especially careful calculation and is quite dangerous.
Pile foundation
These are supports of small cross-section, deeply buried in the soil and well fixed in it - asbestos-cement or metal pipes. In our case, the only possible foundation is a foundation made of factory-made metal screw piles, which can provide the required reliability and adhesion to the soil. Advantages: ideal for problematic soils, for construction on slopes. Disadvantages: requires great care when screwing in piles.
Pile foundation with screw piles and concrete grillage is ideal for unstable soils
Of all the foundations considered, for our case we choose the optimal and most convenient for construction - monolithic strip foundation.
If you have started building a foundation, then you have a geodetic report on the soil, groundwater level, freezing depth on your site and a house design.
We already know what our future home will be like, we have a project and all the drawings. We decided that we would build it from aerated concrete blocks.
Before construction, it is important to draw up a drawing of the future house made of aerated blocks.
Now you need to calculate the foundation. There are many online foundation calculators available. We choose the best and, in our opinion, most complete calculator, which is called “Lenta-Online v.1.0”. Based on the parameters of the future home, we fill in the columns of the calculator.
Pros and cons of use
Aerated concrete for the construction of a plinth should be taken at the house design stage, since this solution is not applicable to all types of houses and soil. Only professionally performed engineering and economic calculations can make a choice. whether this building material is suitable for specific construction conditions or not.
And, despite the difficulty of choosing this type of building material for a basement structure, it has many advantages :
- Easy to use, the stone is easy to process and lay, it is not heavy, which allows you to work without the use of lifting equipment.
- Thoughtful optimal size of stone reduces construction time compared to traditional brick.
- High heat and sound protection characteristics.
- Highest class in fire resistance.
- A high level of environmental safety, the radiation background of the material is lower than that of gypsum, and in terms of natural characteristics it is second only to wood.
- High biological stability without the use of antiseptics.
Negative aspects of using aerated concrete for the construction of a basement and how to minimize them:
- High moisture absorption, special protective treatment of walls is carried out.
- Fragility - this disadvantage manifests itself when a poor-quality foundation is built, which manifests itself within 2-3 years. Working with aerated concrete requires experience and compliance with all technological standards.
- Problems with fastening; equipment on such walls can be installed lightly and using special fasteners.
- Frost resistance, even if this indicator is indicated in the passport as 50, in practice it can only correspond to 25. Therefore, you need to take only material certified with frost resistance of at least 100 cycles.
- The presence of a corrosive material in the composition - lime, for metal elements and devices, for example metal heating and water pipes passing through such walls, will require anti-corrosion protection.
- An aerated concrete wall requires additional waterproofing and external cladding.
Calculations
First of all, we need to find out how much our house weighs, that is, calculate the snow and operational load (vertical loads) on the foundation. The calculation is carried out in accordance with SP 20.13330.2011 “Loads and impacts” (updated version - SNiP 2.01.07–85).
Calculation of the load of a house on the foundation
- We enter the main dimensions of the house into the columns of the calculator.
We enter the main dimensions of the house into the columns of the calculator - We enter the characteristics of the roof and snow load.
We enter the roof parameters and snow load level - To calculate the snow load, select a snow region.
You can select it from the interactive map by hovering the cursor over the required area. We chose the Moscow region. It is convenient to select a snowy area using a special interactive map - We will not build an attic, but a cold attic.
Setting the parameters of the attic space - Enter the data for the first floor and basement.
Necessary data on the ground and residential floors - We enter data on the interior decoration of our house.
Click on the “calculate” button. Entering the necessary data on the interior decoration of the house - We get results on the weight of the house and the load on the foundation, as well as on the geometric dimensions of the house.
The results obtained on the weight of the house and the load on the foundation - We get the load of the attic on the first floor.
Roof and attic load results - We calculate the load of the first floor on the base and the total load on the foundation.
Final results: first floor load on the plinth and total load on the foundation
Foundation calculation
- Enter the foundation parameters.
The calculator requests the standard soil freezing depth for our site. We introduce it based on the characteristics of our soils and area of residence in accordance with SNiP 23-01-99 (updated version - SP 131.13330.2012). All parameters are entered based on the external dimensions of the tape - We set the area of residence and get the standard depth.
The standard freezing depth is determined automatically based on the specified area of residence - We will obtain more accurate data for several reference temperatures (inside our house) by taking into account the design of our house with a basement.
The depth of soil freezing under a residential building is always less than in open areas - Enter the lengths of the sides of the house along the outer sides of the tape.
The dimensions of the house are set along the outer boundaries of the strip foundation
- We calculate the required structure, cross-section and amount of longitudinal reinforcement (according to the manual for SP 52-101-2003).
Longitudinal reinforcement is calculated based on regulatory documents - We calculate the amount of transverse reinforcement and the required amount of concrete.
We take the average values of the filler and the so-called “mixture mobility” - the calculator tells us these for the selected brand of cement. Since we have conventionally assumed that we are building in the summer, we will not need a plasticizer. When calculating the parameters of a concrete mixture, some values are set according to the prompts of the calculator - To find soil resistance, you need to enter information about the foundation soils.
Ours is loam. The calculator itself inserts the porosity coefficient and soil fluidity index based on the table SP 22.13330.2011 (SNiP 2.02.01–83), Appendix B. The strength characteristics of the soil are suggested by the calculator - We also introduce the previously obtained load on the foundation.
Click on “calculate”. The load on the foundation is introduced based on the results of previous calculations - We get the foundation parameters: width, depth level, tape length, and so on.
All necessary foundation parameters are calculated using the data entered in the previous steps. - We get a full calculation of the reinforcement.
To begin with, we see a drawing with a diagram of the location of all parts of the reinforcement. We get a drawing with a diagram of the location of all parts of the reinforcement - Next, we obtain all the parameters of longitudinal reinforcement: cross-section, number of rods, mass and amount of longitudinal reinforcement for the entire strip.
At this stage, the parameters of the longitudinal working reinforcement are calculated - Next step: anti-shrinkage structural longitudinal reinforcement: cross-section, number of rods, weight and quantity of this reinforcement for the entire tape.
Obtained results on longitudinal structural reinforcement for the entire strip - Now we calculate the transverse reinforcement or the so-called clamps: cross-section, number of rods, mass and number of clamps for the entire tape.
At the end, the total mass and volume of the reinforcement is displayed on the tape. After the parameters of transverse reinforcement, the calculator displays general data on the weight and volume of reinforcement for the entire strip - The following is data on the composition of concrete.
We get the result on the composition of concrete with proportions and components - And the final chord is a full calculation of concrete for our future foundation.
Ultimately, the total amount of concrete and its components for the entire foundation is displayed
Pile foundation.
If you decide to build a pile-grillage or pile-screw foundation, you will need to make the correct calculations of the installation depth of the piles and the distance between them. Depth is calculated based on the following indicators:
- the length of the façade walls and the load on them,
- depth of soil freezing in the area.
The piles are located in the following places:
- at the corners of the future house;
- under the intersections of facade walls and partitions;
- under places with increased load on the walls.
The depth of entry into the ground should be 30 cm deeper than the freezing level of the soil. And the distance between the pillars is 1.5-2.5 m (at corners and in places with additional load, take a smaller value, that is, 1.5 m). The height of the grillage is 0.5 m.
Foundation construction
Having such a comprehensive calculation, you can safely purchase materials and begin building a strip monolithic foundation for a house made of aerated concrete.
Required Tools
- Construction mixer for mixing concrete (or a trough for mixing by hand).
- Bayonet shovel.
- Shovel
- Hand wheelbarrow.
- Tamping (manual or vibrating).
- Welding machine (if you need to weld reinforcement).
- Hammers of different weights.
- Pliers.
- Grinder for cutting reinforcing bars.
- Nail puller, crowbar.
- Hydro level (or laser level).
- Roulette.
- Circular saw (or hand saw, for cutting lumber for formwork construction).
- Electric drill, screwdriver, sawhorses (for installing formwork).
Step-by-step construction of a strip concrete foundation for a house made of aerated blocks
- First, we choose a place on the site where we will build our house.
The humorous picture clearly shows the permitted places according to SNiP. Modern standards clearly regulate the minimum distances from the house to the boundaries of the site and neighboring buildings - We level the area, cut down trees, remove stumps, mow the grass.
Work on building the foundation begins with leveling the site - We make markings for digging trenches for the “tape”.
The pegs are driven not into the supposed corners of the foundation, but so that these corners are formed by the intersection of the cord. Markings for digging trenches under the tape are made using wooden pegs and a strong cord - We dig a trench of the planned width and depth.
It is necessary to immediately dig trenches for water supply and sewerage. Along with the main trench, it is necessary to dig channels for the introduction of utilities - We fill the bottom of the trenches with sand for a drainage cushion to a height of approximately 0.3 meters.
Sand is poured into the bottom of the trenches to create a drainage cushion. - Lightly fill the sand with water and tamp it down - manually or using a mechanism called a “vibrating tamper”.
With the help of a vibrating rammer, compacting the sand cushion is much easier - For formwork, we cut the board with a circular saw into the necessary elements according to the preliminary calculation.
- We put together the formwork.
It must correspond in height to the future base; its horizontalness is checked using a hydraulic level. The formwork is assembled from edged boards or any other material with a flat surface - To keep the formwork materials clean and suitable for further use, you can insulate it with plastic film.
We insulate the formwork with plastic film in order to preserve the boards for future use. - We lay the required number of layers of reinforcement with the calculated frequency of installation of vertical columns.
A reinforcement cage is assembled inside the formwork with parameters obtained from calculations using an online calculator - We do not weld the reinforcement at all joints, but only fix it by welding at the corners.
The remaining places are connected with flexible wire to ensure the plasticity of the foundation. It is better to connect reinforcing bars using binding wire to ensure the plasticity of the foundation - We lay sewer pipes to create the vents necessary for ventilation.
Their number and location are calculated according to SNiP 31–01–2003. To create ventilation ducts, ordinary sewer pipes are used - Mix a concrete solution of cement, sand and crushed stone in a construction mixer.
It is better to mix large quantities of solution in a mixer - Pour the solution into the formwork. To ensure that there are no voids or bubbles in the hardened concrete, you need to stir it and periodically pierce it with a stick or reinforcing rod. The pouring must be done in one day, otherwise the foundation will be divided into poorly bonded layers due to the difference in “setting” time.
- Using a trowel, we smooth the fill flush with the formwork and check its evenness using the hydraulic level.
This is very important, since the blocks are flat and the surface under them should not “walk”. The outer surface must be carefully leveled for further installation of gas blocks - We cover the foundation with film. We must not forget about the need to constantly moisten its surface under the film.
- We dismantle the formwork in five to seven days.
But the cement will gain the calculated hardness only after 28–30 days. The cement will reach its design hardness only after 28–30 days - And only then can you strengthen the roofing felt for waterproofing.
You can get by with roofing felt alone, or you can also coat the surface of the foundation with hot bitumen by placing roofing felt on it. The joints are overlapped. We trim the edges. After the concrete has dried, a layer of waterproofing, for example roofing felt, is placed on the upper plane of the foundation - You can start laying wall blocks from the beacon corners.
If the surface of the foundation with waterproofing is not very smooth, it is first leveled using a concrete screed, and only then the blocks are placed - the first row on the mortar, the next on glue. Wall blocks are placed on a layer of waterproofing, starting from the corner - Next we build the walls.
The walls are laid out from blocks arranged with ligation of each row (offset by half the length of the block)
Video: building a foundation for a house made of aerated concrete with your own hands
Characteristics of aerated concrete.
Aerated concrete is a type of artificial stone with a porous cellular structure, for the production of which cement, sand and water are used with the addition of special gas-forming agents.
The technological process consists of mixing all the components and, under the influence of chemical reactions, the mixture turns into blocks of a certain size and shape.
After increasing in volume and hardening, the blocks are cut into the desired shapes and can be hardened and subsequently processed. For this, two methods are used, which include hardening in an autoclave and electrical heating.
Shallow foundation for a private house made of aerated concrete.
It is worth noting that the first processing method eliminates the presence of through pores in the finished blocks.
Foundation requirements for an aerated concrete house
In order for our house, which is quite sensitive to moisture due to the material of the walls, to be operated without problems, when building the foundation it is necessary to perform two more important operations: waterproofing and thermal insulation.
Waterproofing
For high-quality waterproofing of a building, it is necessary to have a proper drainage system around the foundation.
Waterproofing the foundation itself is done to achieve two goals: preventing moisture from penetrating into the structure of the house from the foundation (done on the horizontal surface of the foundation) and preventing moisture from penetrating into the foundation from the soil and the environment, so that the concrete does not collapse when this moisture freezes. Let's talk about the second one.
This problem is solved in many ways:
- coating - bitumen, polymer and epoxy mastics are used for this;
Coating the foundation with bitumen mastic or molten bitumen - spraying liquid plastic mass (polyurethane) is the most expensive, but also very effective method;
Polyurethane spraying provides high-quality heat and sound insulation - plastering - special plaster mixtures with plasticizing additives are used for this;
Plastering the foundation with waterproofing plaster - pasting - films (with polymer glue) and membranes with glass insulation (they are self-adhesive).
Rolled waterproofing materials are glued overlapping
Pasting, as a rule, is combined with coating with mastic before and after installing the film. If the pasting is multilayer, a mesh is laid between its layers, which is used for conventional plastering.
The arrangement of layers when pasting should be only vertical, the vertical overlap should not be less than 10 centimeters, the horizontal overlap should not be less than 30 centimeters, and the pasting should be done from below.
Video: waterproofing the foundation for a house made of aerated concrete blocks
Thermal insulation
For a house made of aerated concrete blocks, it is important to have a thermally insulated foundation. Spray waterproofing also has thermal insulation properties. But sheets of expanded polystyrene are often used, gluing them to the outside of the blocks even before filling the foundation strip with earth. This is not done from the inside: double thermal insulation will cause condensation.
Expanded polystyrene sheets for thermal insulation are glued to the foundation from the outside
Often such insulation is also placed under the foundation blind area.
Insulation is also placed under the foundation blind area
Requirements
The basic document regulating the production, installation and operation of aerated concrete for the plinth is GOST No. 25485 of 1989.
The requirements are classified according to the modification and purpose of the products, while GOST allows the production of three types of aerated concrete blocks: thermal insulation - the weakest, structural and thermal insulation - medium strength and high-strength structural.
To blocks from GB
For these modifications of aerated concrete, the maximum density of products has been established :
- structural – grade D from 1000 to 1200;
- thermal insulation – grade D from 300 to 500;
- structural and thermal insulation – grade D from 500 to 900.
For durable structures, which include the plinth, it is better to choose structural aerated concrete with grade D 1000 and higher, the grade D indicator corresponds to the density of the product in kg/m3
The main characteristics of aerated concrete blocks for the plinth, grade M 1000:
- density, 1000-1200 kg/m3;
- strength class, B5.0 - B 7.5;
- thermal conductivity coefficient, 0.29 W/m2xC;
- frost resistance, F100 cycles;
- environmentally friendly;
- not flammable;
- durability over 50 years.
The calculation of the thickness of the masonry is related not only to the strength of the base, but also to the protective characteristics; thicker walls have a higher thermal resistance, which does not allow internal heat to escape from the house to the street. This indicator is calculated based on the climatic characteristics of the area.
For Moscow, according to SNIP of climatology and heating engineering - Rreq = 3.15, with the operational humidity of aerated concrete being 5% and the thermal conductivity coefficient being 0.29 W/(m2xC), the thickness of the plinth walls made of aerated concrete M 1000 should be more than 400 mm.
If, according to strength calculations for low-rise buildings, the installation of blocks of smaller thickness is allowed, then the developer must provide an additional layer of thermal protection with mineral wool or other heat insulator.
Aerated concrete blocks have a certain chemical aggressiveness due to the use of lime, which causes increased corrosion of the metal, so to reinforce the blocks it will be necessary to use either metal with an anti-corrosion coating or reinforcement made of polymer bonds.
Monolithic GB
Monolithic aerated concrete is poured into the formwork on site, the liquid solution must have similar characteristics as GB blocks :
Environmental Safety.- Fire safety.
- Strength not lower than B5.0 - B 7.5.
- Thermal conductivity coefficient, 0.20 W/m2xC.
- Frost resistance over F100 cycles.
- Durability over 50 years.
- For basement floors, the sound absorption rate is additionally normalized to at least 40 dB.
Monolithic foam concrete, unlike GB blocks, has certain limitations caused by the pouring technology and the actual dimensions of the formwork, for example, in terms of layer thickness, compliance with the proportions of preparing the working mixture, and the need for additional surface protection after removing the formwork.
To carry out monolithic work, it will be necessary to use specialized equipment - dispensers, so as not to create deviations in the design ratios of ingredients.
Recessed strip foundation for aerated concrete
A buried strip is a foundation installed below the soil freezing depth, which can range from 100 to 250 cm.
This type of foundation is very expensive in terms of concrete consumption. This choice is justified only if a basement floor is required.
Let's calculate how much concrete is required for the foundation strip of a 10x10 meter house with a thickness of 40 cm and a strip height of 200 cm.
The length of the entire tape, taking into account the perimeter and the central beam, will be 50 meters.
The area of the foundation support is 50x0.4 = 20 m2.
The volume of concrete is 50x2x0.4 = 40 cubic meters of concrete.
The weight of such a buried foundation will be 100 tons + the floor of the basement will also need to be poured with concrete.
Foundation ground pressure – 100/20 = 5 tons per m2 or 0.5 kg per cm2.
In case of weak soils, to increase the support area, a heel is made on strip and pile foundations. The heel is a widening that distributes the load from the foundation over a larger area.
The need for reinforcement and the construction of a sand cushion.
The reinforcement frame consists of meshes that are fastened together by vertical connections. The material used is longitudinal rods or rods with a diameter of 1-1.5 cm, and the distance between the ties is no more than 60 cm.
When building a shallow foundation, a sand cushion must be placed underneath it, which acts as a leveling layer. In this case, material is placed at the bottom of the trench, which is compacted well, so it is not recommended to make a layer of sand cushion more than 20 cm.
For the device, coarse sand is used, and for heaving soils, a mixture of sand and crushed stone is used, which ensures good load-bearing capacity. The sand cushion can be on the surface of the earth or buried in its thickness.
High-strength concrete is used to fill the base, and work should be carried out continuously until completion. After pouring concrete, further construction of the house can begin no earlier than three weeks after completion of the work.
For a high-quality aerated concrete house that will last for many years, you should adhere to all the rules and recommendations from professionals, follow the developed project, taking into account all the parameters, and use modern building materials.
