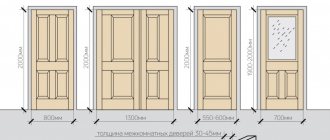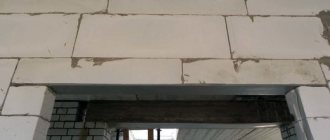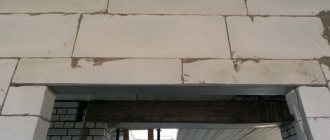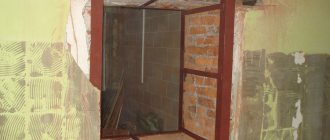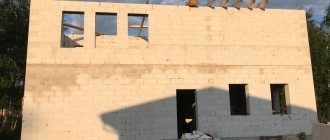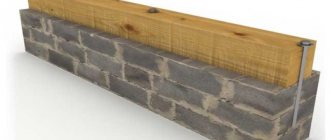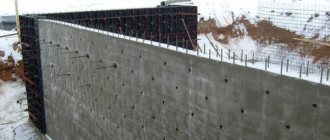Redevelopment of an apartment is a good reason to change the location, overall size of the door, or dismantle the partition.
Any operations related to redevelopment must be pre-coordinated with government agencies and obtain permission to carry out work.
If you need to cut through a doorway, first carry out calculations and design work, and also do not forget about installing support posts to increase the strength of the floors.
How to calculate a doorway
The location and overall dimensions of the doorway will directly depend on the number and size of windows. The area of window openings that provide natural light to the room should be related to the floor area in a ratio of 1 to 5.5. The number 5.5 can be increased to a maximum of 8. Since the windows are already installed, in order to change the ratio, the overall size of the doorway is adjusted.
Vladimir Baranov (door installation specialist 169.ru) In order for the new opening to meet ergonomic requirements, GOST standards should be studied. The height of the doorway should be at least 2 meters
Width:
- For living rooms from 70 to 80 centimeters
- For a bathroom 60 centimeters
- For entrance doors at least 90 centimeters
If the room has high ceilings, then deviations from the standards are acceptable, but in this case the changes must be agreed upon in advance with the BTI.
Types of openings
Openings are divided into 3 types:
- Portal;
- Arched;
- An option that involves installing a double door.
Also, such architectural elements are usually classified according to their size.
- The standard height is considered to be 2 – 2.1 m. The width depends on the purpose of the room. So for the living room and bedroom, 0.7 - 0.8 m is enough.
- For a vestibule, this parameter can be greater - 0.9 - 1 m. In the bathroom, <0.7 m will be sufficient. The thickness of the opening, as a rule, is 0.38 m, 0.51 m or 0.68 m.
Cutting methods and tools
It will come as no surprise to anyone that you will need a set of tools for cutting. To understand what names will be needed, you first need to decide on the method by which cutting will be carried out.
It is a mistaken belief that a hammer drill and sledgehammer are a universal tool that allows you to make a passage in any wall. Such an approach will lead, at a minimum, to general damage to the entire partition, and possibly to its partial or complete collapse.
It is possible to cut a doorway without damaging the partition using diamond, laser, waterjet and oxygen cutting. Let's consider each method separately.
Permits
If the renovation project requires creating an opening in a load-bearing wall, you must first obtain the appropriate permission and complete the required documentation. Otherwise, the owner will have to answer to the law.
Making openings in buildings that are valuable from a historical point of view requires consultation with experts. In other situations, it is enough to contact the city administration or your management company.
The submitted application must be accompanied by a draft of the new layout and sometimes written confirmation of the consent of the neighbors.
Diamond cutting
Its essence lies in the use of a diamond-coated cutting disc for a circular saw or grinder.
Advantages of diamond cutting:
- There is no vibration during work, and the partition is not destroyed as a result of cracks
- The cut is thin and neat, thanks to which it is possible to avoid the appearance of a large amount of debris during construction work.
Cons of diamond cutting:
- The high cost of diamond-coated cutting tools and their high consumption.
- When using a circular saw, a large amount of fine dust rises into the air. Wetting the surface to be cut with water can only partially solve the problem.
Cutting with diamond tools
Features of the technology
The sequence of actions is greatly influenced by the material of the partition. First you need to apply markings.
If the partition is thin and made of concrete, then it is appropriate to apply the markings on one side. If the wall is thick or made of brick, then double-sided marking is required.
You can check the correctness of the calculations as follows:
- Mark the locations of the holes on one side of the wall;
- Drill corner points;
- Connect them on the other side - you should get an identical outline of the intended opening.
When placing marks, it is necessary to monitor the verticality of the side lines of the future passage. To remove the unnecessary part of the ceiling, you can use a grinder or sledgehammer.
Laser cutting
Until recently, laser equipment capable of cutting building materials had an impressive weight and size. The development of mechanical engineering technologies has made it possible to create portable equipment that can be used not only in a factory, but also in an apartment.
The material is cut using a laser beam.
The benefits include:
- No noise during work
- The partition around the future opening is not destroyed during the work process
- High cutting precision
Disadvantages include:
- High cost of equipment
- High power consumption
- As a consequence, the high cost of the work carried out.
Laser cutting
Briefly about the main thing
Many owners of private buildings and commercial buildings are thinking about remodeling the interior space, so punching a new doorway is one of the most popular construction procedures. To work independently, knowledge of the correct technology is required. It is better for beginners in construction not to undertake such experiments, especially since such work requires special permission.
To make an opening in a brick wall, you need to complete all legal documents. The most important thing is to obtain permission from local authorities. If redevelopment work was once prohibited, it is almost impossible to obtain the papers.
When all requirements and standards are met, and the house is not in disrepair, documents are issued fairly quickly. Although you will have to return to the MFC more than once with reports.
Another point is the study of the parameters and properties of the building material. To make the process easier for yourself and speed up the time of constructing a new hole for the door, you need to understand the type of masonry, its density, etc. The choice of tool, as well as methods of work, depend on this. It is also important to study in detail the technology of the work itself.
The process of punching through a doorway itself consists of 4 stages - preparing the wall, drawing the outline and cutting, strengthening the door and external finishing. The penultimate stage is mandatory only for load-bearing and self-supporting walls. If an opening is being cut in a partition, there is no urgent need for the third stage.
Waterjet cutting
A special installation is used that creates a powerful pressure of water mixed with an abrasive mixture (for example, sand). Through the nozzle the jet is supplied to the wall. The water pressure is so high that in addition to concrete, the jet also cuts steel structures located inside the wall.
Advantages:
- Due to the fact that the wall is wetted during cutting, dust does not rise into the air.
- The wall is not affected by vibration
- The cut is precise and neat, curved cutting at any angle is possible
- Low noise level
Flaws:
- Can only be used on construction sites that have not been put into operation
- Larger equipment dimensions
Waterjet cutting
Finishing the opening in the wall
Today, several options have been developed for the decorative design of the passage between rooms.
It could be:
- Facing with natural or artificial stone;
- Cladding;
- Plastering;
- Finishing with gypsum board sheets.
The choice of a specific solution depends on the chosen interior style, taste and financial capabilities of the owner.
Experts are confident that, strictly adhering to the recommendations of experts, you can cut an opening in any wall with your own hands. You just need to strictly follow the instructions and pay due attention to strengthening the enclosing structure.
Oxygen cutting
A device with a metal tube is used. The tube heats up to 2000 degrees Celsius. The heating effect is achieved by supplying oxygen through a gas burner and under high pressure.
The main disadvantage is considered to be an increased fire hazard and the risk of burns during work.
Just like waterjet cutting, oxygen cutting is carried out only on those objects that have not yet been put into operation.
Oxygen cutting
Bottom line
Thanks to modern technologies and equipment, you can easily make a doorway in absolutely any material, even the most durable and whimsical. Using various tools: turning to specialists and their modern equipment for help, or resorting to an angle grinder and a hammer drill yourself. The main thing is to correctly follow the rules when working with this or that material, so that this idea does not turn into unnecessary financial expenses, wasted time and damage to health.
Cutting in concrete
- It is carried out according to pre-applied markings.
- Markings are applied on both sides of the partition
- Using a long drill, the partition is drilled through the corners of the future opening.
- Similar holes are drilled around the entire perimeter of the door in increments of no more than 50mm, marking the outline
- Next, the concrete panel inside the outlined contour is cut into pieces using a circular saw and dismantled
How to make an opening in a concrete wall
In this case, it is impossible to do without carrying out manipulations to strengthen the structure. First of all, you need to install temporary supports under the floor slabs. This operation will help relieve pressure on the septum.
When cutting the opening, it is important to follow the instructions:
- Clear the wall of decoration and remove furniture from the room.
- Mark the future passage.
- Drill corner holes and holes on all marked lines in 0.5 m increments.
- On the other side of the partition, mark the exact outline of the opening and carefully cut it out.
- Align the edges of the resulting passage.
If the cutting method used requires the concrete to be periodically moistened, it is worth applying a little water to the partition with a spray bottle. Structures whose thickness is more than 0.3 m require constant wetting.
Cutting in brickwork
- The top of the future doorway must coincide with the concrete seam. Cutting bricks is strictly prohibited. This will significantly weaken the entire partition and may lead to cracks or collapse.
- The row of bricks located above the top point of the doorway is dismantled and replaced with a beam or block exceeding the width of the doorway
- Only after all the above operations do they begin to dismantle the masonry inside the future opening.
Masonry methods
The device should begin with determining the type of masonry, which can be:
- Lozhkova . The brick is laid with the spoon facing outwards.
Spoon masonry
- Chain.
Chain masonry
- Cross . In the chain and cross cases, alternating masonry is used: one row is laid with a spoon facing outwards, the other - with a butt joint.
Cross masonry
- Kolodtseva.
Masonry well
In this case, the masonry is carried out in two rows, forming a well-type structure. Its space is filled with gravel, slag or construction waste.
Cutting in a wooden partition
Cutting a doorway in a wooden partition is carried out using a chainsaw, after preliminary strengthening the wall with wooden blocks on both sides.
The bars on opposite sides of the wall are pulled together with anchor bolts. After strengthening the wall, they begin cutting out the doorway with a chainsaw.
Vladimir Baranov (door installation specialist 169.ru)
After you remove the old coating, you may be in for an unpleasant surprise in the form of dark spots. They can be bleached with chlorine. Dilute it with water in a ratio of 1 to 3.
Subtleties of arranging openings
Experts divide all openings into 3 types:
- Doorway in a load-bearing wall;
- Doorway of the entrance door;
- Doorway in the interior partition.
Much also depends on the material from which the wall is made. It is harder to work with concrete and brick, but easier with wood and cellular concrete (foam and aerated concrete). The technology for arranging the first two types is almost the same. partitions , but they all have their own nuances.
How to cut a hole in a concrete wall
Of course, you can order a specialized team that will come and do everything quickly and beautifully, but the price in these offices fluctuates around 50 thousand rubles. And if you puzzle the team working for you or even do everything yourself, then you can fit in 15 - 20 thousand rubles.
First of all, remember - you can break through a load-bearing wall and a wall under the front door only after receiving permission from the relevant services. It’s easier with partitions; you can first cut an opening and then legitimize it.
Door openings are arranged only after receiving a technical report.
Let's assume we have a technical report, specification and other documents on hand and now we can start arranging the doorway. First of all, we transfer the markings to the wall; in our case, the opening should be 90x210 cm.
The marking of the wall is done according to the technical specifications.
There is a small nuance, wherever you cut the opening, there must be at least 100 mm from its edge to the nearest internal or external corner. Otherwise, problems with cladding may arise later.
Next we need to make a mirror image of this marking on the back side of the wall. The instructions are simple, drill through holes in the corners and connect them on the back side.
You need to transfer the markings to the back side of the wall.
Now we need to cut out the opening according to the markings. To begin with, we drill a series of holes with a diameter of 10–12 mm around the perimeter in increments of 3–4 cm. After that, take a large grinder with a diamond wheel and cut through the wall on both sides.
We drill a series of holes around the perimeter.
You cannot completely cut out the opening from the start. We leave several small bridges to hold the slab in place, after which we cut it into square blocks about 40 cm in size. Then, step by step, from top to bottom, we cut and remove these blocks.
When removing blocks, it is advisable to cover the floor with a wooden shield so that an accidentally falling block does not damage it.
We cut the opening into separate blocks.
Now we need to strengthen the doorway. We will do this using a metal corner strap and jumpers. The technical documentation contains a diagram of the junction units, the materials are described in detail and a drawing of the assembly of the frame from the angle is given. In our case, the parameters are:
- The threshold is made from a corner 75x75 mm, 8 mm thick;
- For fastening at the corners, a corner of 100x100 mm, 10 mm thick, is used;
- Reinforcement with a cross section of 12 mm is used as fixing pins;
- The jumpers between the corners are cut from a sheet 10 mm thick and 100 mm high. The width depends on the thickness of the wall;
- The double-sided frame itself, framing the opening, is made from a 100x63 mm corner, 10 mm thick (the short side of the corner goes into the opening).
Diagram of the door frame according to technical specifications.
When fixing the frame, the studs on both sides are driven in independently of each other at an angle of about 45º. In the diagram below, the reinforcement is attached to the edge of the frame; we recommend drilling holes in the corner and driving the reinforcement into them at an angle as well. After this, you need to scald the rod and while the metal is hot, bend it parallel to the corner. Next, we cut the rod and weld the remaining tail to the corner.
Scheme of fixing the frame with studs.
Now all we have to do is cover all the cavities with construction mixture and paint our frame so that it does not rust.
https://youtu.be/nUL0PO9xkyM
Gross mistakes
Often, unknown craftsmen undertake to quickly and inexpensively cut an opening in the wall, and here you need to watch their actions very carefully. The first common mistake of inexperienced craftsmen is that they cut out the opening completely, without dividing it into blocks.
Such an oversight can lead to damage to the ceiling. Even car tires laid on the floor may not save you from a sudden fall of such a serious mass.
High probability of damage to the ceiling.
Naturally, it is impossible to remove such a block entirely, so people take a sledgehammer and break it into fragments. Such extreme actions will almost certainly cause cracks in the ceilings and walls.
Hitting with a sledgehammer can cause cracks in the ceiling.
Making an opening in a solid brick wall
A reinforced concrete wall is monolithic and if you have a good tool, breaking through it will not be difficult, but arranging a doorway in a brick wall requires a fundamentally different approach. After all, if you cut an opening in a block wall, the upper sector of the ceiling may simply collapse.
To eliminate such a nuisance, we need to strengthen the upper sector; for this, a horizontal concrete beam about 2 m long is usually cut into the wall. Here everything depends on the width of the opening; on each side of the opening, the beam should enter the monolithic wall by about half a meter.
In thick and load-bearing walls, this beam consists of 2 - 3 sections. First you need to mark where exactly the beam will be located. Further along the height of the beam, several windows up to half a meter wide are knocked out. The width of the supports between the windows is made of brick.
The width of the supports between the windows is made of brick.
Next, part of the support is knocked out on one side. We will install a section of reinforced concrete lintel in this place. But until the jumper is inserted, the supports cannot be completely knocked out.
Some of the supports are removed from one side of the wall. One of the sections of a reinforced concrete lintel.
Next, we take one of the sections of the reinforced concrete lintel and, using a cement-sand mortar, we embed it into the resulting niche. Keep in mind that until the mortar has set, you cannot knock out the brick supports from the back side. Typically, it takes 2 to 3 days for the solution to harden sufficiently.
A lintel embedded in the wall.
Now we knock out the brick supports on the back side of the wall and install the second section of the lintel in the same way. When the ceiling is strengthened, you can take a grinder with a diamond blade and cut the outline of the doorway on both sides.
Depending on the thickness of the wall, the lintel may have several sections, but this does not change the technology.
We cut through the outline of the doorway with a grinder.
Next, we take a hammer drill or a chipper and one by one, from top to bottom, knock out the bricks from the opening.
We clean the opening.
When the brick is completely removed, the edges of the doorway need to be cleaned, after which you can begin finishing.
The finished opening can begin to be finished.
Insertion into the partition and expansion of the opening
Expanding an opening in a brick wall is more difficult than breaking through a pier, because the piers are placed in half a brick. But the arrangement technology is the same in both cases.
As shown in the diagram below, if we simply extend the wall beyond the top load-bearing lintel, the lintel itself and everything above it will collapse. Therefore, we need to strengthen it.
Doorway expansion plan.
We will strengthen it by cutting powerful metal corners over the jumper on both sides. To do this, the horizontal seam between the bricks expands and deepens. Next, we drill through holes, insert pins into them and tighten the corners together.
We tighten the corners with through pins.
The main work is finished, now, according to the scheme described in the previous chapter, we make vertical cuts with a grinder, knock out the excess and arrange the perimeter of the opening. In this case, it is better to make a monolithic frame from the same corners.
Widened and reinforced opening.
Thin walls break through in about the same way. The standard thickness of such a wall is 75 mm; accordingly, we take a corner with a wing of up to 35 mm, so that it freely clasps the wall on both sides.
Some craftsmen, instead of 2 small corners on both sides, mount one large one with a 75 mm wing on one side. They cut through the horizontal seam of the partition and drive a corner into it. This can be done, but as you cut, you need to insert metal supports into the gap so that the ceiling does not sag.
What to pay attention to
The cost of creating a passage depends on the contractor. If you do this kind of work yourself, you can save a lot of money, but you will have to be responsible for the wrong actions yourself. You should think about your choice so that you don’t regret it later.
Gather complete information before starting work. Find out how to make an opening in a wall. Several factors must be taken into account:
- wall material;
- opening width;
- number of storeys of the building;
- cracks;
- bends;
- potholes.
It is necessary to find out how the ceilings are located and what type they are. Such information will be needed to calculate the strengthening of the passage, if for this it was necessary to dismantle the load-bearing wall. The opening must have reliable lintels to prevent the building from collapsing. A suitable material for this is a steel channel.
Removing the wall under the doorway
Work algorithm
To cut out a door or window opening, you must adhere to the following rules and procedures.
- First of all, careful measurements of the future design are necessary. When marking the wall, you should add 2-3 cm, since the frame or window base will be blown out with foam.
- Marking is done on both sides of the wall: cutting is performed on the outer and inner sides.
- Impact loads on bricks are undesirable. It is best to use a diamond cutter, a hammer drill with a hole saw, or an angle grinder with an appropriate blade. They are necessary for drilling holes around the perimeter.
- Bricks are knocked out using a sledgehammer or chisel and a hammer in a top-to-bottom direction. First, the space under the jumper is made.
- Next, the reinforcement jumper is installed. To do this, holes are drilled in the end sections of the walls for the future reinforcing beam: the optimal size is 50 mm. The beam is made of wood or reinforced concrete and is concreted in the opening or secured with metal corners. Some craftsmen use channel bars for this purpose, but its use can be unreliable.
- Only after strengthening can work on knocking out bricks continue.
The opening should be shaped like the letter T, the reinforcing beam is an integral part of the entire structure.
