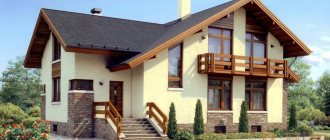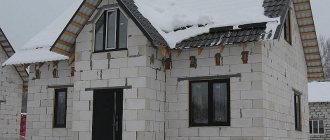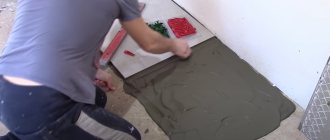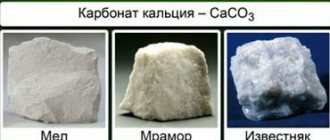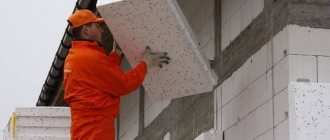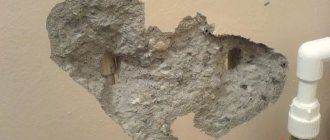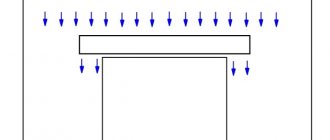- Due to poor quality aerated concrete
The porous structure gives cellular concrete remarkable properties: high ability to retain heat, good sound absorption, and reduced weight. However, this also makes the material brittle and vulnerable to moisture, which is why microcracks appear in aerated concrete blocks. When properly designed and in compliance with construction standards, they do not cause harm to load-bearing structures, but there are other situations. Let's consider what deviations from technology can provoke a violation of the integrity of the masonry, and what to do if the wall of a house made of aerated concrete is cracked.
Material quality
A high-quality aerated concrete block has precise geometry, thanks to which masonry can be carried out with minimal clearance.
The first key to successful construction is the quality of the material. Aerated concrete is an autoclave product (unlike foam concrete, which hardens in a natural environment), so its production can only be established in a factory. One of the indicators of the “industrial” origin of the blocks is the accuracy of their geometry with a permissible dimensional error of ±2 mm. However, certification in this case is voluntary, and if the manufacturer does not conduct laboratory tests of the product and is not ready to provide a quality certificate for it indicating all the characteristics, then most likely there is non-compliance with the technology. In particular, changing the proportion of components in the raw mixture in order to reduce the cost of the product will not allow achieving the brand density and strength of aerated concrete.
True, the fact that obvious defects or blocks made with a gross violation of the recipe will show their increased fragility and cracking almost immediately upon leaving production is helpful to the consumer. But the non-compliance of the material with the physical and technical requirements, unfortunately, is not always obvious, and if a house made from it begins to crack, nothing can be fixed.
Usually, unscrupulous manufacturers try to save on the brand of cement and modifiers responsible for the setting time of the mixture and the formation of the correct structure of aerated concrete
Causes of cracks in aerated concrete walls and methods for eliminating them
Aerated concrete blocks today are often used for the construction of residential buildings and the construction of commercial buildings.
If the masonry was carried out with deviations from the technology, with violations of the rules for mixing the mortar, then over time, cracks will form on the surface of the walls and partitions from the block.
To prevent their occurrence, it is better to immediately follow the masonry rules, and if defects have already arisen, immediate measures must be taken to eliminate them.
Foundation
A crack in a wall made of aerated blocks due to a failure of the foundation.
Construction is carried out on the basis of design calculations that determine the thickness of the masonry and the load on it. As a rule, load-bearing walls in one- to three-story buildings are erected from structural and thermal insulation blocks with a strength of B2.5-5 and a density of 500 kg/m³. Having a relatively small weight for their size (on average 20 kg), gas blocks do not exert powerful pressure on the foundation. But, having high compressive strength, they weakly resist bending (2.5–15 MPa), which means they critically perceive settlement and movement of the base. However, it does not follow from this that a massive slab is necessarily needed: it is necessary to conduct hydrogeological studies and, depending on the structure and properties of the soil lying on the site, select the appropriate type of foundation.
This could be, for example, a buried monolithic strip or, in the case of particularly unstable and heaving soils, screw piles. With a reliable foundation, the shrinkage of the aerated concrete itself (and it is quite insignificant, only 0.3–0.5 mm per meter of masonry) will not lead to the formation of dangerous cracks. If the foundation is chosen incorrectly and shrinkage processes occur actively and unevenly, then the structure must be urgently strengthened, otherwise deformation and splitting of the walls are inevitable. In this case, the corners will be especially damaged, and the house will no longer be saved.
The installation of a blind area, wall drainage and storm drainage system on the site will help reduce the hydraulic load on the foundation in water-saturated soils and thereby prevent its uneven shrinkage.
What does the concept mean?
A crack in the wall is not a good thing for a house that was recently built. It so happens that over time, houses can shrink, resulting in defects appearing in the stone masonry.
Aerated concrete is a lightweight and convenient material with regular geometry, which is why it is often used in construction. As the wall is being built, difficulties may arise that need to be corrected immediately. If this is not done and the masonry is carried out in violation of the technology, then cracks will form on the wall.
They can be:
Often home owners make redevelopment without consulting an architect:
All of these act to increase the weight of the structure. As a result, the formation of defects cannot be avoided.
A crack in a wall made of aerated concrete blocks is a defect that occurs as a result of the influence of external factors on the surface of the structure. They also appear as a result of a violation of the technology of constructing the foundation or the wall itself.
Vertical defects are located from top to bottom, horizontal defects are located from left to right or vice versa. Microcracks are often invisible, but if they are not detected in time, they gradually increase in size and cause more problems.
Water absorption problem
Installation of cut-off waterproofing
The weak point of aerated concrete is water absorption in a volume of about 25% of the mass. Due to the porosity of the material, the moisture absorbed by it gradually evaporates, but in winter it freezes in it and begins to tear it apart from the inside.
To prevent “frost” cracks, an unfinished aerated concrete house must be protected from moisture with a shelter, and an already finished house must be finished before leaving for the “winter.”
In this case, the main thing is that the coating is vapor-permeable and does not create a barrier to the removal of water vapor from the walls. An important point:
in order to avoid the rise of capillary moisture, the wall masonry must be separated from the foundation by a layer of cut-off waterproofing.
Incorrect jumpers
The lintels over windows and doorways must be rigid and must not bend. For such rigidity, there are two solutions: buy ready-made aerated concrete lintels, or pour the lintel yourself. In order for a homemade lintel to be of high quality, you need to use four reinforcement bars with a diameter of 8-10 mm for reinforcement, and also use grade 300 concrete.
The lintels must rest on blocks of at least 300 mm on each side. Also, do not forget about insulating the jumpers with polystyrene foam to avoid cold bridges.
Reinforcement elements
Technology for reinforcing walls made of aerated concrete blocks
The frame of a house made of aerated concrete blocks must be reinforced. This purpose is served by the creation of closed strapping belts (reinforced concrete or brick) at the floor level; reinforcing the masonry with metal rods in every third or fourth row; ligation of external and internal walls with anchor plates; strengthening openings with corners, prefabricated or monolithic beam lintels. By ensuring the rigidity of the load-bearing frame and thus preventing cracking of the blocks under loads, the embedded parts themselves can provoke the appearance of cracks in the places of the masonry where they are installed.
Possible reasons are, for example, bending of corners in openings due to insufficient metal thickness or excavation of channels for reinforcement too close to the side edges of the block. In the first case, the cracks may be deep, and the lintel will have to be redone, and in the second, the strength of the structure will not decrease, but the damage must be carefully repaired.
Aerated concrete walls with a ventilated facade can crack if the wind loads transmitted by the cladding to the load-bearing frame of the building were not taken into account when calculating the system
Why aerated concrete cracks - reasons
Common reasons for the formation of defects in aerated concrete masonry include:
This also includes weak and heterogeneous soils, which begin to destroy the foundation, as a result this affects the walls. If the depth of the foundation is insufficient, then cracks may also appear after some time.
Vertical
Most often, vertical cracks appear on masonry made of aerated concrete blocks. They can be wide at the bottom and narrow at the top, and vice versa. The cracks may radiate and branch, and they may be “hairline”—so thin that they are barely noticeable.
There are several reasons for this type of defect to appear :
Subsidence of the foundation may occur if a house made of aerated concrete is built in a swampy area or in an area of severe soil freezing. To prevent this from happening, it is necessary to conduct soil tests before construction , as well as examine the surrounding area. Cracks can be repaired, but it is not a fact that the problem will not reoccur in a few years.
Despite the fact that aerated blocks are a fairly light material, if their density is selected incorrectly, cracks may appear. This means that the floor slab is putting too much pressure on the wall. As a result, the house begins to gradually sink and vertical defects appear. Acceptable norms for supporting a floor slab on walls made of different materials are presented in SNiP.
The shallow depth of the foundation also affects the further operation of the house. The minimum indicators are 50 cm from the planned surface of the territory, but in each case these figures will be different. The indicator depends on the groundwater level and the degree of soil freezing.
If a vertical crack appears at the junction of the main part of the aerated concrete house and the extension, you should pay attention to the presence of an expansion joint. It serves to compensate for deformation loads if two buildings nearby stand on different foundations.
Horizontal
If defects in the horizontal direction are noticeable on the walls, then there are several explanations for this:
You should not fall for such tricks and choose a stone “at a discount” in order to save money.
It is better to give preference to trusted manufacturers who sell directly from the factory.
Repairing horizontal defects is similar to repairing vertical stripes.
Microcracks
Small cracks form for the following reasons :
Often microcracks appear where a reinforcing belt has not been installed . For example, floor slabs were laid on stone, the walls cracked due to the disproportionate load on them. If an armored belt had been made during the laying, this would not have happened.
Rafter system and floors
Attaching the Mauerlat to the reinforced belt using anchors
Serious destruction of the masonry can be caused by improper design of the rafter system, so its design and installation should be entrusted to professionals. The structure can be either hanging or layered; the main thing is to determine by calculation whether it will exert thrust loads on the external walls, under which the latter experience horizontal pressure, as if bursting, pushing them apart from each other.
In this case, compensatory measures will be required in the form of tightening between the ends of the rafter legs and additional connections. The support beam for the rafters - the mauerlat - is laid on top of the armored belt reinforcing the masonry (through a layer of waterproofing) and fixed with embedded pins or anchors.
In order not to provoke the appearance of cracks in the area of the ceilings, the depth of their support on the external walls should be at least 150 mm. For the same purpose, the gap between the ends of the beams or slabs and the gas blocks along the entire contour is filled with effective thermal insulation, which will prevent freezing in this area of the masonry.
Rafter structure in a house made of aerated concrete blocks
Before constructing the rafter system, a calculation should be made to determine whether it will exert thrust loads on the external walls.
How to estimate the scale?
To assess the extent of the problem, it is necessary to carefully examine the crack and study it thoroughly. For example, if a vertical crack diverges from bottom to top, then the cause will be the pressure of the floor slab. When the cause is identified, you can begin to eliminate it, but in this case this is impossible.
If the original cause of the defect cannot be eliminated, then you can use tips for sealing cracks in an aerated concrete wall.
If the cause is subsidence of the foundation or excessive pressure on the floor slab, then this problem needs to be resolved with specialists. In other cases, the crack can be repaired with mortar or other mixtures.
Seams and masonry mixture
Glue is applied to aerated concrete blocks with a thickness of 3 mm using special tools (in this case, a toothed ladle is used).
The first row of blocks is laid on the mortar, leveling the upper plane of the foundation with it and clearly placing the masonry horizontally. In the future, it is necessary to use a special glue on a cement-sand base with modifying additives, applying it in a layer of 3 mm using a special carriage or a toothed bucket.
Ordinary cement mortar (or even worse, arbitrarily “improved” with various additives) will not form a strong seam: aerated concrete will draw water out of it, and cracks are guaranteed to form at the joints of the blocks, which can spread to the wall material itself. In addition, it is almost impossible to make a thick layer of mortar perfectly even, and in places where there are gaps in it, the modules will inevitably crack.
Thin adhesive seams are also susceptible to cracking, but this does not affect the integrity of the blocks. When finishing, so that the seam lines do not appear on the plaster, it is recommended to lay them with a mounting mesh. Note:
If there are differences in height between individual modules in a row, under no circumstances should they be leveled by thickening the layer of glue—once it dries, it will settle, and through gaps will appear under the blocks installed on such a “cushion.” The consequences are predictable: under pressure, the “frozen” modules will split themselves, and possibly damage neighboring ones. So the problem needs to be solved exclusively with the help of an aerated concrete trowel, leveling the blocks themselves.
Adhesive for laying gas blocks is also used to fill small gaps and cracks, which helps prevent their further growth
What should I do to fix it?
Once the diagnosis has been carried out and the cause has been identified, repairs can begin. To do this, you need to select a technology, prepare consumables and materials, and follow the repair instructions.
Necessary materials
To work on sealing seams, you can use the following materials:
Putty is suitable if the crack is not too large; this option is also suitable for microdefects. It easily fills the pores of the stone and permanently binds the cracks together.
If the defect is of medium size, then it is better to repair it with a cement-sand mixture. Large defects must be repaired with a solution of cement, sand and water with the addition of aerated concrete chips. This filling will help fill large potholes to the maximum.
Consumables and tools
For repair work you will need:
A construction vacuum cleaner may also come in handy if work is being done inside the house. If the cracks are large and lengthy cleaning is required, it is better to protect your eyes and nose with a mask or respirator.
Sealing technology
The sealing technology is selected based on the material used and the type of defect.
In general, the algorithm of actions looks like this:
Sometimes 50% PVA glue is added to the working composition so that it evenly grips the edges of the crack.
Sealing cracks
Barely noticeable, small hairline cracks, which are generally characteristic of “overwintered” aerated concrete, do not affect the load-bearing capacity of the material and will be hidden under a layer of putty when leveling the walls. In those places where they are “drawn” more clearly, you can check their depth by wiping the surface with a grater. As a rule, such cracks go inward by a maximum of a centimeter and a half and do not pose a threat: these areas need to be floated, primed and plastered. The situation is more complicated when a similar picture is observed over a large area of walls and the cracks have a greater depth. In this case, in order to prevent them from spreading further, reducing the mechanical strength and worsening the thermal insulation properties of the blocks, it is necessary to cover the masonry with reinforcing fiberglass. This measure will also avoid the craquelure effect on the final plaster layer. Of course, the existing cracks will not disappear anywhere, and to prevent their number from growing, it is first necessary to eliminate the factors that provoke the occurrence of deformations and cracking in aerated concrete (strengthen the foundation, strengthen the lintels, redistribute the load from the rafter system, etc.).
The optimal solution for finishing a house made of aerated concrete is a system of insulated “wet” facade
Individual cracks that do not affect the structural frame of the building should be slightly expanded, cleaned of dust, primed and carefully sealed with plaster (it is recommended to use gypsum compounds that have high adhesion to aerated concrete). However, in any situation when you are not sure whether a crack affects the structure of the building, the right decision would be to invite a construction expert and decide together with him whether the damage can be repaired and what kind of repair.
Why does aerated concrete wall crack: causes of problems and ways to solve them
The porous structure gives cellular concrete remarkable properties: high ability to retain heat, good sound absorption, and reduced weight. However, this also makes the material brittle and vulnerable to moisture, which is why microcracks appear in aerated concrete blocks. When properly designed and in compliance with construction standards, they do not cause harm to load-bearing structures, but there are other situations. Let's consider what deviations from technology can provoke a violation of the integrity of the masonry, and what to do if the wall of a house made of aerated concrete is cracked.
Foamed concrete is a fragile material. Microcracks on an aerated concrete wall are a common phenomenon and can be easily eliminated by exterior finishing. True, they can also appear on plaster if it is done before the structures dry out and acquire operational humidity. For cellular concrete it is normally 5-6%.
How to repair cracks in aerated concrete blocks
If the cracks in the aerated concrete wall are small, they can be repaired as follows:
Note: If the crack in the aerated concrete masonry is large, when sealing it, it is necessary to use a shield to prevent the repair compound from slipping. To hold it, you can use a plaster trowel or a wide spatula, a piece of plywood, holding it at the base of the crack, and lifting it higher as it is sealed. Next, a piece of board or plywood must be secured with self-tapping screws so that the cemented crack is stabilized for several hours - until the solution hardens.
If the crack in the wall is large and deep (and after jointing it grows even larger), it is reinforced with galvanized nails after 10 cm. For greater reinforcement strength, pieces of fine-mesh metal mesh are put on the caps. A larger mesh is installed over the crack after the restoration composition has hardened and the shield has been removed.
How to stop subsidence of a house made of aerated concrete
The biggest problems with cracking of masonry arise from incorrectly calculated and poorly constructed foundations. In this case, large shrinkage cracks appear in aerated concrete, which were discussed above. Simply repairing them, without eliminating the cause, does not guarantee that other defects will not appear.
Note: As a rule, such problems do not occur on a slab, which is why the best choice for an aerated concrete house is a slab monolith.
After such events, it is possible to arrange drainage (if the walls made of aerated blocks are cracked due to increased soil moisture), but the main thing is that there is a well-made blind area around the perimeter of the house.
Aligning layers
Leveling the layers should be done with a grater, and not by increasing the thickness of the glue.
The figure shows the reasons why cracks form.
If you have a step in the horizontal plane and you simply increase this step by increasing the thickness of the glue, then the following thing will happen. The glue shrinks very well, about one and a half times. Therefore, in the place where the step there will be a void and the upper blocks will partially overhang. The pressure from the upper layers can simply break the overhanging blocks with the appearance of a crack. Moreover, the crack may not be limited only to these blocks.
Therefore, all unevenness in the layer must be leveled with a plane, i.e. you should not be lazy to use a grater.
Laying aerated concrete using glue only
One of the main violations occurs when laying an aerated block on a masonry mortar. I don’t know where such masons still come from, because this is a direct violation of technology.
The aerated block is laid using a special glue or, more recently, foam is used.
I can guess why some masons put gas block on masonry mortar. Because they think that an aerated block is a big brick, so they use the same masonry mixture as for brick, or they simply don’t want to level each row with a plane. Instead, when leveling horizontally, they want to play with a masonry joint. You can’t really play with glue, because the thickness of the glue is about 2-3 millimeters.
This photo shows an almost ideal 2mm thick seam for an aerated block. If you make such seams, your wall will have virtually no cold bridges. Once you have placed the block on the glue, it is almost impossible to break it in this place. The blocks are very firmly bonded with glue.
Somehow I didn’t have enough glue and I used masonry mixture. Arriving the next day, I easily tore the block from another block. The reason for this is the ability of the aerated block to quickly absorb moisture, so ordinary masonry mortar simply will not have time to set without water and the blocks will remain unattached. Therefore, I strongly recommend using glue.
