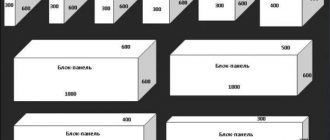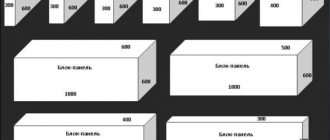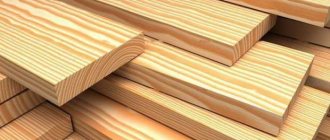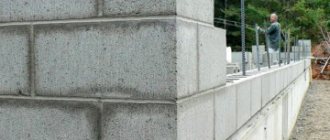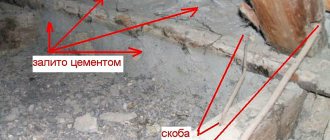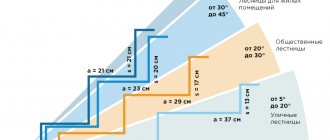Note that a properly constructed staircase without risers does not lose either safety or ease of use.
Particular attention is paid to the steps. Their standard version consists of two fragments.
- Tread . This is the name of the horizontal surface of the step, intended for installing the foot.
- Riser . The vertical part of a step designed to support the tread. The height of the riser is, in fact, the height of the step.
When designing a staircase, GOST standards recommend setting the riser height within 12-20 cm. The specific value is selected depending on the type of structure and its purpose.
Depending on their location, the steps are:
Allowable step sizes
The dimensions of the steps are calculated according to the requirements and recommendations of the relevant regulatory documents, which clearly define their dimensions. First of all, SNiP 2.08.01-89* “Residential Buildings” determines that the width of the internal flight of stairs, and therefore the steps, must be at least 0.90 meters with its greatest slope of 1: 1.25. And the number of ascents in one flight is allowed from 3 to 18. These parameters are fundamental in the calculations.
To make climbing stairs convenient and comfortable, when determining the dimensions of the steps, the size of the step of the average person is taken into account. It is 0.60-0.64 meters. The tread width (a) and riser height (b) are selected depending on the following ratio:
a + 2b = 60-64 (cm), or
a + b = 43-47 (cm).
This formula was invented back in the 18th century by the French architect Blondel, but to this day it has not lost its relevance.
It should be noted that the most optimal ratio of the width to height of the step is 300:150 mm. The standard dimensions of steps made from different materials are slightly different from each other. Their dimensions also depend on the main purpose of the stairs. But general parameters can be given.
The size of the tread should allow the entire foot to stand on the surface. It is recommended to make its depth no less than 235-250 mm and no more than 355 mm for straight steps. Winder steps in their narrow part should not be less than 100 mm, along the stroke line - 250 mm, and at the wide end - more than 400 mm. For utility stairs (to the basement, attic or attic), the tread may be reduced to 200 mm. Street steps can be made up to 400 mm deep.
Quite often, the design of a staircase involves one step overhanging another. It should not exceed 50 mm, and for wooden structures - 30 mm. An overhang is made if it is impossible to create treads of optimal depth, and this technique allows you to increase them slightly. But before you carve out millimeters of deprivation, you should think about the design of steps called “duck step”. Here you can find a full, comfortable size for each leg.
The height of the step should be in the range of 120-200 mm. Lower or higher risers are too inconvenient and will make it difficult to climb up or down them.
In conclusion, the following can be noted. The steps in one flight must be the same height and depth along the line of travel. A smooth ascent or descent will make movement easier and prevent the possibility of injury.
Lifting structural elements consist of a tread and a riser. The tread determines the width of the step, and the riser determines its height. The norms and rules prescribed in GOST will help determine the correct dimensions of these elements.
Norms
There are generally accepted standards that ensure a comfortable step and convenient movement along a lifting structure.
To ensure such conditions, the length of the step should be 300 mm and its height 150 mm. Such proportions have long been successfully tested in practice, and are based on the average length of a human step and many other parameters. Deviations from these standards, even by a centimeter, lead to a deterioration in the quality of operation of the device; you will constantly have to monitor your steps.
- For example, the rise of steps is often increased in residential buildings or other buildings to save usable space, correspondingly reducing their number, which significantly reduces the area occupied by the staircase. However, increasing the standard size even to 160 mm will significantly affect performance characteristics. And if this parameter is increased to 200 mm, you will have to climb, applying considerable effort and maximizing the step.
- If the rise of the steps is reduced, which is sometimes practiced in schools and other children's institutions, an adult will have to literally “mince” with his feet and constantly stumble.
Calculation of length and height
When constructing a staircase, it is allowed that its vertical surface hangs 0.03-0.05 m above the horizontal one; this will significantly increase the width of the steps and avoid increasing the length of the staircase.
Number of steps
In addition to the slope, the number of steps also influences the choice of element sizes. One march must contain from three to 16 elements. If the number of lifting elements is more than ten, then it is recommended to make a marching platform. It is desirable that it be odd. This way, a person will start and finish the ascent or descent with the same foot, which is considered more comfortable.
If you want to find the exact number of steps, then you should know the height of the riser and the height of the structure. The last parameter is found by simply adding the distance from the floor to the ceiling, taking into account the overlap. For example, if the height of the staircase is 300 cm, and the height of the riser is 17 cm, then the first size must be divided by the second and rounded. The number of steps will be about 17-18.
The average step size of an adult is 600-640 mm . Each value is indicated by symbols. For example,
Tilt angle
The types of steps for stairs and the angle of inclination directly depend on the type of room you have. Because the slope will directly depend on how much space the staircase will take up. The climb will be steeper if space is limited.
To make it more convenient to move, the tilt angle is taken from 23 to 37 degrees. If this value is less, then it is more advisable to make a ramp.
Comfort formula based on stride length
The average step size of an adult is 600-640 mm . Each value is indicated by symbols. For example,
a- riser height,
b is the width of the step, the new form of the formula is as follows:
2a+b=S 62 cm (+-2 cm)
The basic formula for calculating the convenience of the size of steps, which many “stair climbers” rely on: the sum of the double height of the risers and the width of the tread is 62 (+-2) cm, which is comparable to the average width of a person’s step.
For cases where low steps below 145 mm are required, a simplified version of the formula can be used: a+b. The optimal parameters are:
This size can be considered comfortable for all people. A serious increase in the width of the tread makes the ascent physically uncomfortable, the step is greatly impaired, and a decrease in the width will force the walker to always hold on to the handrail, without which he may slip.
We prepare a beam that is equal to the length of the march. You can take the minimum acceptable sizes. Next, prepare a comb in the shape of triangles. Its parameters are affected by the width and height of the tread. The beam is then connected to the comb using glue or dowels. This method of making a stringer is economical.
General rules for stairs (according to SNiP)
Unfortunately, it is not always possible to achieve the step and proportion parameters specified in SNiP. And if such a possibility exists, it will often be somewhat irrational due to the loss of usable space. In this regard, the vast majority of steps and stairs are built in the wrong conditions. However, some rules specified in SNiP cannot be neglected. Among these rules are:
And most importantly, according to SNiP:
For all stairs, with the exception of indoor ones, the width should be at least 30 cm, the height should not exceed 15 cm. Slopes should be made at intervals of no more than 1:2.
The choice of ready-made staircases today is so rich, and the competition between manufacturers is so high that ready-made staircase stores offer many beautiful and comfortable models from the economy segment. You can buy this kind of staircase for RUR 24,900.
Material processing
If you use oak or larch as the material, they can be left in their original form, because these species are quite resistant to various influences.
Oak can be varnished, this will make its appearance more attractive and enhance its protective properties. The steps will shine and will not suffer from minor scratches.
Oak can also become deformed from moisture; varnishing eliminates this problem.
First you need to prime the surface, and then apply the finishing coat. The permissible number of layers is 3. It is better to choose a polyurethane mixture, it will be most effective.
For other breeds, you can use both varnish and impregnation. It will be useful for an array:
- The surface will be more wear-resistant, the service life will increase;
- Moisture will penetrate less into the wood structure;
- If you soak it in the composition before painting with varnish, it will fade less in the sun.
To prevent an unpleasant odor from accumulating in the room due to the wood no longer allowing air to pass through, ventilate the room more often.
How to calculate the steps of a staircase with a standard straight flight and how to choose wood
In order to correctly determine the size of the steps, you need to consider that:
Well, in conclusion, you need to understand how many steps you will need. To do this, divide the length of the stairs by the height of the riser and round up. For example, if we need a staircase 3 m high, and the height of the steps of the staircase is 17 cm, then we need to divide 300 by 17. We get 17.65, therefore, we will need to cut 18 steps.
Various shapes of stair steps
Next, you need to calculate how much material will be needed to make the required number of steps and how much it will cost.
Things to consider:
- For steps (and in general for building a wooden staircase), it is preferable to use furniture panels rather than boards: they will have to be processed less.
- The width of the march should be related to the thickness of the tread as 1:20. Accordingly, in our case, to make steps, you should take a furniture board with a thickness of at least 4 cm.
- For risers, a 2 cm thick shield is sufficient.
It is important to choose the right type of wood: most often pine, birch, ash, beech and oak are used for the construction of wooden stairs, and they all have their own characteristics both from the point of view of operation and from the point of view of processing.
Pine is the cheapest material for stairs. It is not very easy to work with, since pine wood is characterized by the presence of many knots, in addition, the lumber often has defects in the form of cracks and is not suitable for stairs. The size of steps on pine stairs is most often as close as possible to a comfortable standard - traditional marching stairs are usually made of pine.
Wooden staircase made of pine LS-04U
Birch is a more beautiful and durable wood. The dimensions of the steps on a birch staircase can be almost anything - both spiral and turning staircases are made from this type of wood, and it is also used in the production of original modern modular structures, which are not only comfortable, but also an effective interior decoration. This is how this staircase is of our own production.
Modular staircase made of birch MOSLEST-90
As for ash, beech and oak, these are the most durable types of wood with an amazingly beautiful texture. They are typically used in the production of premium and luxury staircases. When choosing what to make steps for the stairs from, remember that when processing oak, wood emits harmful substances; you should only work with this material in a respirator.
On this page you will learn how to calculate your own staircase with and without winder steps.
Ideal angle parameters
For the sake of convenience and correct use of space, it is recommended to leave the span angle at 20-50 degrees. A more accurate value must be determined depending on the shape of the landing. If for flat and screw structures the slope will be smaller, then for strict marching and attached structures it will be many times greater (for more details, see the section above).
If possible and for aesthetic reasons, it is recommended to adhere to 45 degrees when erecting the structure. This parameter complies with GOST and safety regulations during movement.
Marching staircase with an optimal climbing angle
On a note! The width of the step plays a role when descending. If it is equal to foot size 45, then it will be convenient to move down. The owner will not have to worry about slipping.
