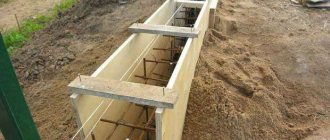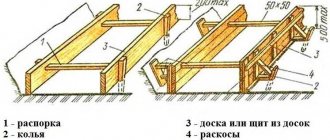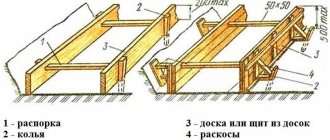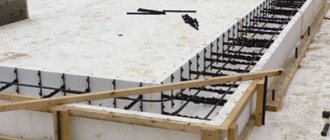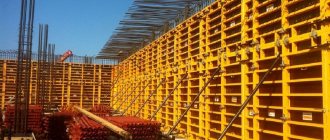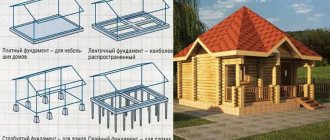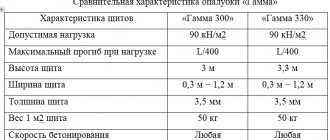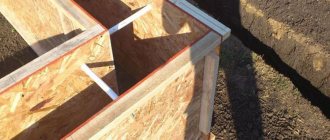The construction of the foundation of a house includes such an important process as the installation of formwork. It represents a structure into which the concrete mass will be poured in the future. When constructing private houses, plywood formwork is most often used when pouring concrete. This material is best suited for concrete structures because it has a smooth and even surface. Thanks to plywood formwork, it is possible to fill the foundation with concrete yourself without much difficulty.
Where is plywood formwork used?
In the production of the material, categories of grades are used that can later be used as panel formwork in the construction of concrete foundations, as well as floors. The formwork of this type is used in:
- construction of private houses;
- construction of monolithic buildings;
- when constructing architectural forms of small dimensions;
- during the construction of dams and bridges;
- as a material for the manufacture of cabinet furniture;
- for covering freight cars, etc.
What types of removable formwork systems are there?
Basically, formworks differ according to the materials used. But the basic elements are the same for all types
- Shields (deck);
- Encircling frame;
- Stops (spacers) and braces.
Types of removable formwork structures may differ in purpose and application - for walls, for ceilings and foundations, for casting columns in monolithic construction, for individual reinforced concrete elements. In practice, builders especially highlight the so-called inventory, modular formworks, often factory-made. This is a quick-release formwork made of metal, characterized by high accuracy of compatibility of elements, reliability, and a high number of application cycles - up to several hundred times. This formwork is used mainly in multi-storey monolithic construction.
Types of material for formwork
Plywood must be selected taking into account many factors: climatic conditions, complexity of construction work and its volume. The following types of plywood are used in the manufacture of formwork:
Bakelite . During its production, veneer sheets are fastened together using synthetic resins and a special varnish. After this, the materials are dried at low temperatures. Bakelite plywood is highly resistant to moisture and can withstand sudden temperature changes, and is also durable during use. It is often used in the restoration and completion of premises. It is profitable to purchase the material because it can be reused in the future, for example, to build the foundation of a bathhouse or shed.
Laminated . This product is lined on all sides with phenolic or melamine coating. It is resistant to aggressive chemicals and is not susceptible to mold and mildew. The protective film prevents moisture from penetrating deep into the laminated plywood. When used correctly, formwork made from this material can withstand about 70 cycles.
FC . This plywood consists of several layers of glued solid tenon. The material is resistant to deformation and has high mechanical properties. The main disadvantage is the short service life.
Stops (spacers) and braces
Stops are spacers that will prevent the boards from falling inward. Braces are bars or pieces of boards installed at an angle that will prevent it from falling apart outward. This combination - stops and braces - gives the entire structure sufficient rigidity to withstand the pressure of the concrete mass.
Stops and braces will hold the panels in place
Braces are made from any wood. Scraps can also be used. The stops can also be made of wood. But there is one “but”. If the depth of the foundation is large, you will have to do them inside. It is impossible to leave wood in concrete: over time it will rot and voids will form in the massif. Moreover, the voids will be through - through the entire foundation.
When the foundation is deep, studs are required
In such cases, metal rod pins with a diameter of at least 12 mm are used. The length of the segment should be several centimeters greater than the width of the foundation (including panels). A thread is cut along the edges of each stud and large washers and nuts are selected. Instead of washers or under them, you can use pieces of metal with holes drilled in them. They will not allow wood (or plywood, chipboard, OSB) to be pushed through.
More pipes will be needed. They are cut into pieces that are equal to the width of the foundation and put on studs. Therefore, the internal diameter of the pipe should be slightly larger than the diameter of the rod. Pipes are most often made of metal-plastic or polypropylene. They are inexpensive and hold up well because they have a smooth outer surface. These pipes perform two tasks at once:
- do not allow the shields to fail, strictly fixing the required width;
- After the concrete has set, you can pull out the studs - you just need to unscrew the nuts and pull out the rods.
When installing studs, holes are drilled in the panels opposite each other. On one side of the rod, screw on the washer and nut and insert it into one of the holes. Put on a piece of pipe and pass it through another hole, securing a washer (metal plate) and a nut on the outside. The spacing of the studs is 50-55 cm both horizontally and vertically.
When stripping (removing) the studs are pulled out first, then the pipes. In polypropylene, you can cut threads inside, and using a simple device - a bolt of the appropriate diameter and a nail puller - pull them out. There are practically no problems: they come out easily, at times you can pull them out with your hands. The resulting holes are filled with solution and rubbed.
If the foundation is shallow, such a trick is useless. But if you get it to be more than a meter high, you’ll have to fasten it together.
Tags: formwork, device, plywood
« Previous entry
Choosing plywood for formwork
If the foundation will be poured once, then it is enough to purchase coniferous plywood. For more complex work, laminated plywood is suitable. This will ensure that the solution does not stick to the surface of the material.
Usually plywood is produced in standard dimensions 2444x1220m. You should immediately take into account that sheets of this size will have to be cut into smaller products so that their height only slightly exceeds the depth of the foundation. The thickness of the sheets is determined based on the parameters of the fill itself.
To increase the service life of the product, the ends of the formwork are treated with a special adhesive. Thanks to the glue, the sheets will not delaminate and will be able to reliably hold the concrete. It is recommended to cover pine needle plywood with drying oil; this will increase the moisture resistance of the product.
In addition, when choosing plywood for installing formwork with your own hands, you should pay attention to the following indicators:
- the strength of the product and its resistance to tears and fractures;
- degree of water resistance and service life;
- bending resistance indicators;
- ease of processing;
- degree of protection against chemical compounds;
- the number of cycles that the product can withstand without losing its original qualities and properties.
Plywood thickness parameters - main indicators
Among the huge number of offers on the market, you can find plywood with a thickness of 3 to 40 mm from domestic and foreign manufacturers. It is generally accepted that a material with a value of 15 mm or more is suitable for formwork, but plywood with a thickness of 18 to 22 mm is most often used in work. Being light in weight, such sheets can withstand concrete loads perfectly and are easy to transport and install. This option is considered the optimal solution in terms of cost and quality. At industrial construction sites, plywood up to 40 mm thick is used to equip structures with maximum strength characteristics. Therefore, the consumption of the necessary material is easy to calculate if you know the dimensions of the formwork.
Preliminary work before installation of formwork
Before starting work, it is imperative to prepare the construction site. To do this, it is freed from excess garbage and green spaces. Soil unsuitable for high loads is removed. The construction site is leveled to a horizontal state.
Next, iron pins are driven into the outer corners of the future foundation. The dimensions of the structure are specified along the diagonals, and then internal markings are made. A strong fishing line is stretched over the top of the future fill, along which the required dimensions are indicated.
What sizes of plywood boards are there?
If you need guaranteed high-quality laminated plywood for formwork, you can buy it in Moscow with prompt delivery to the construction site from our company. But when ordering, we recommend that you pay more attention to the choice of sheet dimensions. There are the following sizes of laminated plywood for formwork of all types of thickness:
- Standard. The advantage of purchasing sheets will be their affordable cost. The classic size of plywood for formwork is 1220 mm × 1220 mm, 1525 mm × 1220 mm and 1525 mm × 1525 mm. Sometimes manufacturers also produce slabs of reduced dimensions. You can ask the manager about their availability in the warehouse. It is also worth noting that used plywood for formwork, which you can buy from us with delivery throughout Moscow and the region, retains its standard dimensions. Measurements are carried out for each slab separately. Rejected plywood for used formwork can be purchased at a reduced cost.
- Large format. The cost of building materials will be higher than that of standard sheets. Large-format formwork plywood has the following dimensions - 3000 mm × 1500 mm, 2500 mm × 1250 mm, 2440 mm × 1220 mm, 1830 mm × 1525 mm and 3050 mm × 1525 mm. In domestic conditions, it is inconvenient to use slabs of such dimensions, especially for organizing foundation formwork, therefore laminated plywood at a price of 1,760 to 6,300 rubles per sheet is purchased mainly in bulk by construction companies or furniture manufacturers.
- Non-standard. Sometimes it is required that moisture-resistant laminated plywood for formwork have strictly specified dimensions. In this case, the manufacturer produces building materials to order. In this case, the cost of plywood for formwork is calculated individually. If this option is not suitable, then large-format sheets are purchased and cut.
The design design (features of the future monolith) will help you calculate which size is more profitable to buy laminated plywood for formwork. We recommend purchasing materials size to size so that you do not have to pre-cut the sheets. This extends the work time and cost.
Installation of formwork
Further installation of plywood formwork with your own hands occurs in a certain order.
Material for shields is being prepared. To do this, the material is cut into pieces of the same size so that their length is half a meter greater than the height of the foundation. One of the sides of the blanks is sharpened so that they can be used to drive shields into the ground. Plywood is cut according to the dimensions of the panels. The boards of materials are carefully adjusted so that there are no gaps between them. The thickness of the boards is determined depending on the dimensions of the building and the thickness of the concrete fill that the formwork will hold. Typically, boards with a thickness of 2.4-3.6 cm are selected for such purposes.
The bars are laid out on a flat surface and aligned along the top edge. Plywood is laid on top of the bars, which is then secured with self-tapping screws and nails. The head of the fastening elements should be located on the inside of the boards so that the protruding elements cannot complicate the process of removing the formwork.
Next, the construction site is marked. The nylon rope is pulled over bars driven into the ground. According to the markings, a trench of a certain depth is dug and sand and gravel is applied. If necessary, you can install a support board, and after this operation, shields. The shields are attached to the support board or driven with a pointed end into the ground. When performing such work, use a level or plumb line to ensure that the panels are as level as possible.
Fastening the shields together. This is done using pieces of boards. The boards should be nailed from the outside to the board bars. The formwork is fastened with U-shaped clamps. Thanks to this fastening, the sides of the formwork do not diverge in different directions when pouring concrete. The corners of the structure are additionally fastened with boards using self-tapping screws.
If the shields are not stable enough, they are also secured with bars from the outside. Sometimes bevels are used as a connecting element - bars with a cut of 45 degrees.
The formwork walls are covered with polyethylene film to prevent the solution from leaking out and premature evaporation of the cement mixture.
Installation of fittings. During the installation process, concrete is also poured. After completing all the work, the surface is leveled and kept until the concrete dries completely.
We install the formwork for a strip foundation with our own hands
When constructing a building, you can order the production of panels at a company, workshop or factory. You issue a drawing, specify the structure and dimensions of the foundation, pay for materials and labor. The structural elements are brought to your location and assembled into a frame ready for pouring. Fast, simple, but expensive.
It will take more time, but less money, to make formwork yourself. If you have at least a minimum of skills in working with a hammer and saw, you can handle it even alone.
The most common option is to make a frame from boards for a strip foundation. Let's stop there. Although most of the work is no different when using other materials. It is important to understand the principle and sequence of actions.
Schemes for constructing formwork from boards 200 mm and 500 mm high
Before assembling the formwork, you need to dig a foundation pit or trench - it depends on whether the building will have a basement or not. If there is no basement, they dig trenches that follow the plan of the house.
Bedding is poured onto the bottom of the trenches or finished pit. Typically, it should be 20 centimeters wider than the future foundation. Its height and composition depend on the type of soil and the height of the groundwater. Most often the cushion is sand or crushed stone with sand. The layers are carefully compacted to a high density (there should be no footprint left).
At the next stage, pegs are placed in the corners and at intersections with walls. They are placed in such a way that they will be located outside the frame. Then they are tied with twine (the twine should be on the inner surface of the pegs). In this case, it is necessary to ensure that there are no deviations and the lines are straight. To do this, it is more convenient to use a building level or a laser level.
Next, there are two courses of action.
First way
Not far from the pit, knock down the formwork panels from boards and bars. Make all the bars slightly higher than the top edge of the boards. Three bars - two on the edge and one in the middle - should be made much longer downwards, and the lower part should be sharpened. These cross bars are located approximately every meter. If your boards are three meters long, there will be only three crossbars, but if they are six meters long, then there will be long bars along the edges and in the middle, and one short one between them.
We invite you to familiarize yourself with: Installing a dousing bucket in a bathhouse
Scheme of board formwork with a step
Install the assembled shield according to the markings with a cord, driving the sharpened bars into the ground. Sometimes a guide board is placed along the perimeter between the posts and leveled. The shields are then placed close to the board with their lower edges and secured. This makes it easier to display them in a vertical plane.
From such ready-made shields, select the required geometry. Align them vertically and horizontally using a level. Fasten them together with planks, install stops and braces. This is what it looks like, see the video. The foundation is shallow: the structure is small and the soil is sandy.
If a shallow foundation is not your option, you will have to dig a deep and wide trench. There must be space so that the shields can be installed and reinforced. And this is at least half a meter on each side. The volume of excavation work is large.
If soils are prone to heaving, this is for the best: the excavated soil is removed, sand is poured in its place, compacted, and a blind area is made on top. This solves the problem of possible destruction of the foundation due to soil movements.
Second way
On the one hand, it is more complex to implement, but on the other, you can get by with a minimum of excavation work. In this case, the trench is dug exactly the size of the foundation. Beacon posts are installed along its edges. The laces are pulled between them. Then the frame is assembled, which serves as the basis for assembling the shields right on site. It’s not easy to explain this in words; watch the technology in the video.
This system has been produced recently, but is already in decent demand. It is very tempting to immediately build a foundation and solve problems with its hydro-, sound-, and heat-insulation. In addition, bacteria and fungi do not multiply and mice do not eat. The only disadvantage of the system is the high price.
The polystyrene system is assembled quickly
Assembly is simple: the bottom of the dug trench with a cushion and markings is lined with roofing felt, extending onto the walls of the trench. Blocks are installed. They are connected to each other according to the “tongue and groove” principle. In certain places there are holes for installing metal spacers and fittings. All this comes included.
The formwork for the foundation is a box-shaped structure consisting of panel fences and fastenings in the form of longitudinal and transverse struts and corner stops. Its main purpose is to give the concrete base the shape specified by the construction project.
Formwork is necessary to build any type of foundation, but it reaches its largest dimensions when arranging strip foundations. The structure must have sufficient elasticity and strength to withstand the pressure of the concrete solution poured into it. For this reason, building materials for its assembly are selected taking into account the indicated characteristics.
Regardless of what type of formwork we use, the base of the house should be reinforced. Read in a separate article “What reinforcement is needed for arranging a strip foundation for a house: types, brand and diameter.”
Installing removable formwork for a strip foundation with your own hands involves performing a large amount of work. The concrete base strip is located along the perimeter of the constructed building, following the contours of its load-bearing walls on both sides.
If the structure is large enough, the financial costs of arranging the foundation will be very significant, especially if it is significantly buried in the ground. For the manufacture of removable formwork in private housing construction, boards, plywood and OSB boards are most often used. To work with these materials you do not need to use special tools.
When performing installation work yourself, it is important to make shield fences with good strength; they must withstand the pressure of the concrete mass. Several edged boards of the same length are fastened with threaded fasteners or nails. The optimal length of the assembled shield is about two meters; with a longer length, shields are difficult to work with.
Edged board panels are ready for formwork installation
When assembling the formwork, the bars into which the nails are driven are located at a distance of fifteen to twenty centimeters from the edges of the shield and every meter of its length. In the middle and along the edges, longer slats, pointed at the bottom, are packed vertically in order to bury them in the soil during installation.
Panel construction based on plywood or OSB
Panels made of plywood sheets and OSB boards are mounted on a pre-fabricated frame made of wooden beams. The illustration shows the design of a shield made of plywood. In this case, it is convenient to use sheets measuring 1525x1525 mm, which are sawed in half. The finished panels are connected to each other using bolts and nuts through holes in the side bars.
Before installing the formwork in the pit, the site is marked using pegs and a rope stretched between them. The bottom of the pit is covered with compacted sand. The work is carried out as follows:
- vertically located pegs mark the perimeter of the formwork installation;
- Shield fences are aligned along them, the distance between them should correspond to the width of the foundation strip;
- Every meter of length, the shield fences are supported from the outside by inclined stops;
- the joints of the shields, if necessary, are additionally reinforced with wooden blocks;
- pipes are installed in the upper part of the fence to create technological holes in the foundation;
- all parts of the structure are carefully strengthened; they should not wobble even with significant force.
We invite you to familiarize yourself with: Lathing on a log house wall
The higher the foundation and formwork, the more fasteners will be required
The easiest way is to install panel fences with slats placed vertically on them, pointed at the bottom. They are immersed in the ground, and the panels are leveled using a building level.
Fixing shields
The formwork must withstand the pressure of the concrete mass poured into it, so the structural elements are strengthened with supports every meter of its length. The braces in the corners point in two directions, so they need to be given special attention and work done carefully at this stage. If the height of the shield fence exceeds two meters, the supports are installed in two tiers; if the height of the shields is significant, the reinforcement is carried out in several rows.
Options for strengthening formwork depending on the height of the foundation
The internal distance between opposing structural elements, equal to the width of the foundation strip, is stabilized using studs made from rods and sections of plastic pipes. Spacer pins, which are rods with threaded ends, are installed in the formwork as follows:
- a piece of plastic pipe is placed between the opposing formwork panels;
- a pin is threaded into it through the drilled holes;
- metal washers are installed on the inside to protect the formwork from damage;
- Nuts are screwed onto the threads from the outside.
Spacer sleeves and sleeves for holes for communications
When dismantling the formwork, first of all, unscrew the nuts, then pull out the studs and remove the stops and braces. Boards from panel fencing can be reused. It is difficult to disassemble the formwork if self-tapping screws were used to secure its elements. Their heads become clogged with dirt and are very difficult to unscrew.
Once the structure is ready, concrete can be poured into it. Read about “How to mix concrete for a foundation with your own hands: composition and proportions of the mixture” in a special article.
In the case of a rounded building facade, the question arises of how to make a round formwork for its base. The easiest way is to install formwork for a round foundation from factory-made metal elements. However, this possibility is not always present.
Independent dismantling of the structure
The formwork is removed only after a gap has formed between the concrete and the boards. When removing the shields, lightly tap on the outside. This method allows you to remove the formwork quickly and easily. First, the slopes, ties and clamps are removed, and only then the shields are removed.
The film that was used as a covering can be left on the surface of the foundation until the cement mortar has completely dried. Thanks to this, the top layer of the foundation will not dry out ahead of time, and, accordingly, the structure will gain maximum strength.
Useful properties of polyethylene film
The use of polyethylene film or roofing felt preserves the formwork and simplifies its dismantling.
The use of these protective materials greatly facilitates and speeds up dismantling work. If it is necessary to remove the formwork panels prematurely, the concrete surface of the foundation is not damaged. Wood panels are not exposed to moisture and can be reused many times.
Also, the concrete surface is covered with plastic film or roofing felt if it is necessary to take a short break in work or upon completion of casting. They prevent the formation of a hard crust on the surface of the material and retain moisture necessary when the concrete matures.
An economical way to construct formwork
Formwork for the foundation is created, first of all, with the aim of providing the structure with maximum strength and reliability. In addition to the standard methods of fastening panels with wooden slats and U-shaped clips, fastening with metal pins is used. Basically, studs are selected with a diameter of 16 mm. Next, through holes are drilled in the wooden slats for the connecting elements. It is better to pre-fix the slats on sheets for stability during the installation of plywood formwork. To properly secure the rail to the sheet, it is enough to make 3 holes (for a standard sheet measuring 250 cm).
With this method of constructing formwork, it is necessary that the length of the studs exceed the width of the foundation by 25 cm. To make it easier to remove the studs after the concrete has dried, it is recommended to place plastic tubes on them. The most common water pipes are suitable as a nozzle. The main thing is that their size matches the width of the foundation.
This method allows you to build a strip foundation for a building in the shortest possible time. At the same time, the formwork panels are maximally protected from possible damage.
To make the sheets easier to dismantle, they are treated with waterproofing agents, such as machine oil, before installation. An economical method of installing plywood formwork is quite suitable for constructing a monolithic reinforced concrete frame, the purpose of which is to connect a columnar foundation into a single strong structure.
What is needed to build a foundation yourself
To build a foundation, you need to collect everything you need.
- Materials required for the foundation:
- concrete;
- gravel, sand, water;
- fittings;
- plywood sheets (standard size 1220x2440mm);
- slats 50x50mm for fastening formwork;
- guide gutters;
- steel studs M10 x300mm with nuts;
- corner brackets, screws, nails, binding wire.
- Tools:
Concrete Mixer
- Concrete mixer;
- construction and carpentry tools;
- safety glasses, respirators and gloves.
Recommendations for making plywood formwork
During the work process, it is necessary to follow some recommendations that will allow you to perform all operations in the best possible way, while reducing time and money costs.
Plywood sheets must be secured. It is important that the inside of the material matches the shape of the concrete element. Fastening of sheets is most often done using ties. Concrete is poured into the resulting cavities.
After pouring the concrete, you must wait 2 weeks until it hardens completely. Only after this can the formwork be dismantled.
Since the formwork and its fastening are made from many individual elements, you need to prepare in advance for the fact that the process will take a lot of time.
You should not make plywood formwork panels in advance. During operation, their length may not be sufficient and the procedure will have to be repeated.
During installation, do not throw plywood onto a surface with protruding elements.
When reusing the material, it must be cleaned - otherwise it will not last for a long time. To increase the strength of plywood, you can lubricate the material with a hydrophobic compound.
How to calculate future consumption
To obtain the exact volume of required material, it is important to know the type of formwork that will be used at a particular site. For strip foundations, the formwork is calculated as follows:
- measuring the perimeter of the building, the result obtained is multiplied by 2, because the formwork has 2 sides);
— determination of the foundation height with allowances;
— taking into account the thickness of the plywood that will be used.
If the project includes a monolithic floor, then the calculation is as follows (the height of the room must be taken into account, as well as the thickness of the slab according to the project):
— calculation of the area of the room;
— taking into account the area of plywood sheets;
— taking into account possible losses when cutting the material.
Advantages of plywood formwork:
- The smooth surface of the material creates favorable conditions for pouring concrete.
- The moisture-resistant properties of the material allow it to maintain its original properties during long-term use.
- The formwork of this type is easily installed without the involvement of construction specialists.
- Structural elements are more protected from deformation during pouring of cement mortar.
- Plywood formwork is more economical compared to wooden panels.
Thus, high-quality do-it-yourself plywood formwork provides the foundation with maximum strength and reliability.
Russia or China - whose plywood is better
The domestic market is represented by three producing countries - Russia, Finland and China. Finnish and Russian plywood are practically no different from each other; the production of some varieties of Finnish plywood is established in our country, but domestic products are much cheaper. Chinese laminated plywood can only be suitable for low-rise construction - its quality leaves much to be desired, so it is included in the segment of economy materials.
Prices for FOF plywood (laminated) 1220x2440 mm
| Product name | The price of the product |
| Plywood 6 mm laminated FOF 1220x2440 mm | RUB 2,860.00 |
| Plywood 9 mm laminated FOF 1220x2440 mm | RUB 3,500.00 |
| Plywood 12 mm laminated FOF 1220x2440 mm | RUB 4,200.00 |
| Plywood 15 mm laminated FOF 1220x2440 mm | RUB 4,600.00 |
| Plywood 18 mm laminated FOF 1220x2440 mm | RUB 4,500.00 |
| Plywood 21 mm laminated FOF 1220x2440 mm | RUB 5,800.00 |
| Plywood 27 mm laminated FOF 1220x2440 mm | RUR 6,700.00 |
Prices for FOF plywood (China) 1220x2440 mm
| Product name | The price of the product |
| Plywood 18 mm laminated China 1220x2440 mm | RUB 3,500.00 |
| Plywood 21 mm laminated China 1220x2440 mm | RUB 4,800.00 |
That is, the question about the “turnover” of the formwork may become relevant - about the number of times the panels can be used to pour concrete. Plywood, in principle, will be better than boards, and certain types of plywood are much better than others in this regard.
What is the difference between FOF plywood and other brands?
FOF plywood, like any other sheet material of this class, is created from several perpendicularly located layers of peeled wood veneer. The veneer usually used is birch, although similar Chinese-made materials can be made from poplar veneer. In fact, the basis of laminated plywood is the well-known FSF brand plywood, which itself, due to the phenol-formaldehyde binder, perfectly withstands long-term moisture.
The strength indicators of FOF for static bending are: 60 MPa along the fibers, and 30 MPa across the fibers. The static bending modulus is 6000 MPa along the fibers and 3000 MPa across the fibers of the outer veneer layer.
The main feature of FOF plywood (as the best material for formwork) is the outer layer of the laminate. Lamination of plywood occurs by gluing to the surface of a sheet of special paper, which, in turn, is impregnated with “acrylate” - an acrylic solution. Laminate performs several useful functions at once. First of all, it does not allow moisture to penetrate the veneer wood and saves the material from aggressive chemicals.
A laminating film density of 120-220 grams per square meter is enough to ensure that the board is invulnerable to mechanical loads, in particular squeezing and abrasion. As a result, Taber tests of such material show up to 350 abrasion revolutions.
Laminated plywood foundation formwork
Floor formwork made of laminated plywood
Separately, it is necessary to mention the protection of the edges of the plywood sheet. In fact, this area of plywood is the most vulnerable to water absorption and swelling, so high-quality material comes out of the factory with painted edges (manufacturers use water-dispersed acrylic paints).
Since the laminate is produced very smooth, FOF plywood leaves a smooth surface on the hardened concrete. A sheet of laminated plywood can be easily detached from the concrete without interfering with the formwork stripping process.
By the way, the presence of a laminating film has a positive effect on the environmental friendliness of the material; the emission of volatile harmful compounds for FOF plywood is within class E1. Therefore, the slabs can be used as permanent formwork in any buildings or residential premises.
Prices for FOF plywood (laminated) 1500x3000 mm
| Product name | The price of the product |
| Plywood 4 mm laminated FOF 1500x3000 mm | RUB 1,900.00 |
| Plywood 9 mm laminated FOF 1500x3000 mm | RUB 5,300.00 |
| Plywood 12 mm laminated FOF 1500x3000 mm | RUB 3,500.00 |
| Plywood 15 mm laminated FOF 1500x3000 mm | RUR 6,700.00 |
| Plywood 18 mm laminated FOF 1500x3000 mm | RUB 8,000.00 |
| Plywood 21 mm laminated FOF 1500x3000 mm | RUB 8,700.00 |
Shallow foundation
The formwork of such a foundation should go at least 70 centimeters into the ground. It is better to install it on a prepared base. The top edge should rise at least 25 centimeters above the surface. When installing formwork, be sure to use a level. For uniform maturation of concrete, it is necessary that the upper part of the foundation is level.
When installing formwork for this type of foundation, you can use all possible types of materials. The most commonly used wooden formworks are those described above. Iron sheets are also often used. When installing, you need to remember that such foundations are reinforced. Therefore, pay attention so that nothing interferes with you when installing the fittings.
Expanded polystyrene formwork
Many people are now trying to insulate their foundations. This significantly extends their service life, as it prevents them from freezing. As a result, after winter the foundation of the house receives significantly less damage. Foundation insulation can be of two types:
- Insulation of the finished foundation;
- Insulation of the foundation during pouring.
When building a new house, the easiest way is to take care of insulating the foundation before pouring it. For this purpose, permanent formwork made of polystyrene foam is usually installed. This type of formwork consists of special modules. They are configured according to the dimensions of your foundation.
You can purchase any variants of such formwork. They are installed in prepared trenches. In addition to polystyrene foam, you can use an additional layer of waterproofing, this will make your foundation more reliable. When installing, be sure to secure the modules correctly so that they do not move under the pressure of the concrete mass. A feature of this type of formwork is that it remains in place after the work is completed. In this case, expanded polystyrene serves as insulation and waterproofing. This saves time on subsequent work.
