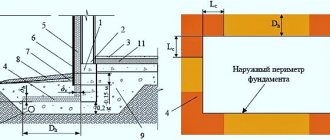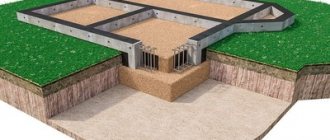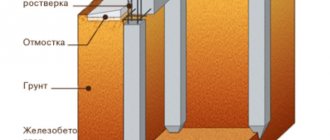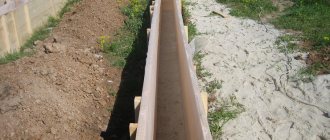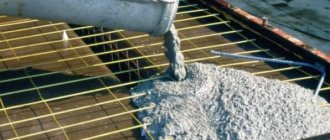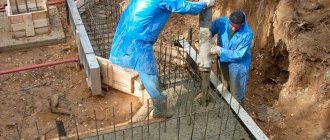When laying the foundation for building a house, you must take into account the type of soil in the place where it is being built. The design of the foundation and the entire building is greatly influenced by the phenomenon of frost heaving of the soil.
The heaving process is very insidious. It occurs in moist fine sandy, clayey, loamy or silty soils. At sub-zero temperatures, the soil freezes to a certain depth, increasing in volume. The influence of such soil movements should be taken into account even before laying the foundation. Stress in the soil causes significant deformation, which leads to disastrous consequences. The force of heaving also lifts heavy structures.
When water freezes, its volume increases from 4 to 12%. The more moisture the soil can absorb, the more swelling it will experience in winter. Soils susceptible to frost heaving are divided into:
- highly swelling (up to 12% swelling);
- medium heaving (up to 8%);
- slightly heaving (up to 4%).
Heaving soil: what is it?
Heaving is the process of increasing the volume of soil during its freezing. This feature is explained by the presence of a large amount of moisture. When the liquid freezes, it crystallizes, which significantly affects the volume of the soil.
If there is an excessive amount of moisture in the soil, heaving is inevitable. This type includes soils with a predominance of clay components: loam, sandy loam and clay. Some soil types are only slightly susceptible to heaving, while others are too noticeably affected.
Builders recommend deepening the foundation in heaving soils, below the freezing level. Only in this case the risk of its destruction during operation of the building is minimized. The intensity and parameters of soil freezing depth are determined by the following parameters within each individual region:
- duration of cold weather;
- number of days with sub-zero temperatures;
- volume of snow and thickness of its cover;
- time of solid and liquid precipitation relative to the season; type of soil, as well as its composition;
- humidity indicators;
- vegetation and exposition of the site;
- availability of groundwater and its level;
- relief of the territory.
To independently calculate the heaving of the earth, you should use the formula E = (Hh)/h. The symbol “h” is the height of the soil before freezing, and “H” is the height of the soil mass after freezing. Using this formula, you can calculate the internal changes in the volume of the earth after it freezes. If the value exceeds 0.01, the soil is classified as heaving. In other words: when the soil freezes 1 m deep, the soil grows 1 cm.
Is it possible to build a reliable foundation for a house if the site has clay soil?
Clay soil consists of scaly elements prone to moisture accumulation.
A variety of heaving soils are clay, loam, and clay in combination with sand.
Clay, loam, and clay in combination with sand are a type of heaving soil characterized by an unpredictable character:
- dry clay soil is characterized by friability, which complicates the construction of a foundation on clay soil;
- waterlogged soil is susceptible to frost heaving, which gradually destroys the foundation on clay soil.
These factors negatively affect the strength characteristics of the foundation.
You should take seriously the choice of the optimal foundation option and pay special attention to the following factors:
- characteristics of clay soil. Sampling for laboratory research is carried out by making pits to the calculated depth. It is advisable to analyze samples in the spring months, when the moisture in the soil rises close to its surface;
- soil freezing level. Literary sources and professional websites provide information on the maximum possible depth of soil freezing in various regions, which makes it possible to determine the type and level of foundation depth;
The choice of the optimal foundation option should be taken seriously
the proximity of aquifers and the ability of clay soil to absorb moisture. The depth of water layers is determined by drilling, and the tendency of clay to absorb moisture is determined in laboratory conditions. The samples are moistened and the drying time is subsequently monitored.
Laboratory analysis of soil raised from various depths will provide a complete understanding of the characteristics and structure of clay soil, which is divided into the following types:
- clay soil. The concentration of pure clay reaches 1/3 of the total volume of soil. Such soil is characterized by increased flowability and high plasticity;
- loams. Along with 10% clay, such soils contain a sand fraction. Depending on the sand and clay content, they are divided into light, medium and heavy;
- sandy loam. The clay concentration does not exceed 1/5 of the total volume. Due to the increased concentration of sand, sandy loams are unsuitable for construction.
A laboratory analysis of soil raised from various depths will allow you to get a complete understanding of the characteristics and structure of clay soil.
Clay is divided into the following types:
- glacial. It has an increased load capacity and is suitable for the construction of foundations;
- alluvial. It is characterized by increased plasticity, which makes the construction of foundations difficult.
Professional builders answer the question in the affirmative about the possibility of building a reliable foundation on a site with clay soil
It is important to choose the right type of foundation for the specific conditions of the construction site. If water layers are located close to each other and are above the freezing level, a drainage system should be installed before constructing the foundation.
It will ensure effective removal of moisture from the base of the building.
Professional builders answer the question in the affirmative about the possibility of building a reliable foundation on a site with clay soil
What are the consequences of swelling of the soil of a supporting structure?
If the foundation is laid at the freezing level with soils prone to heaving, then as soon as cold weather sets in and it begins to increase in volume, the foundation slab will begin to rise. This situation can have a detrimental effect on the integrity of the structure. After laying the foundation below ground level, which is subject to freezing, heaving processes will affect the house tangentially, and not just the base of the structure.
This situation also does not guarantee the safety of the foundation, since deforming processes have a strong impact on the walls from the outside. Often such problems affect wooden and frame buildings, which are light in weight.
The biggest foundation problems occur when frozen water thaws, when the heaved earth begins to sink and cause structural settlement. Sometimes this situation can lead to the house being tilted; in the worst case, it becomes completely unusable due to ruptures in the foundation.
Possible mistakes
The most common mistakes when constructing a non-buried columnar foundation are:
incorrect choice of foundation design;- excessive savings on consumables;
- incorrect calculation of the number and supporting area of pillars;
- unfulfilled waterproofing;
- carrying out work in winter;
- selection of low-quality materials.
Compliance with basic construction requirements and avoiding the above mistakes will allow you to build a strong, durable foundation.
You will find a lot of important and useful information about columnar foundations here.
Blistering and methods of combating it
If it is necessary to build a foundation on heaving soils, during the construction process it is necessary to use the following measures to prevent impact on the building:
- Complete replacement of soil with types that are not prone to heaving. Sand and crushed stone are poured under the load-bearing base. Backfilling is carried out from non-heaving components, which makes it possible to reduce the processes of impact on the walls.
- Arranging the base with perfectly smooth wall structures from the outside, which are achieved through layers of waterproofing. The presence of these layers prevents adhesion of the soil to the base of the building.
- Arrangement of a load-bearing base similar to an expanded monolith in its lower part. This method is suitable for pile foundations, strip foundations and even column foundations.
- Laying thermal insulation horizontally around the perimeter of the entire building. This method is especially effective if the building is heated and the base is insulated.
The influence of swelling forces is especially noticeable in places where moisture approaches the surface. Excess moisture in the soil can lead to erosion.
High rigidity foundations
Types of foundations for heaving soils
These are special structures adapted to uneven deformations of the foundation due to the difference in the degree of heaving of different sections of the soil. They are:
- Tape;
- Slab;
- Columnar with grillage.
Structurally, such foundations provide a rigid connection of all blocks into a single whole, so each structural element transfers the load to adjacent areas of the foundation and neutralizes them. When designing such foundations, completely new design parameters are used, such as calculations based on heaving deformations and horizontal shifts.
Considering that uneven deformations are possible here, their values should not be higher than the maximum permissible.
Parameters used in the design of rigid foundations:
- Heaving properties of the soil and the pressure arising in it;
- Flexural rigidity of the foundation and above-foundation elements;
- Resistance to vertical and longitudinal deformations;
- Taking into account the active influence of load-bearing walls and ceilings when stabilizing the movement of the foundation;
- Calculation of the rigidity and flexibility of the building’s load-bearing frame (reinforcement belt);
- Mass of the future building;
- Accurate accounting of soil properties.
As practice has shown, only calculations remain difficult when constructing rigid foundations, because the result will be the initial data for constructing the foundation. And it won’t be difficult to build it, and it’s a relatively cheap process that you can do with your own hands without connecting powerful construction equipment.
Construction of foundations on soils prone to heaving
Deep construction of the foundation will be most appropriate on heaving soils. To construct the foundation of the building, the following tools and materials will be useful:
- cement;
- sand;
- water;
- gravel;
- crushed stone;
- fittings;
- concrete and concrete mixer;
- shovel.
The side walls of the structure will be reliably protected from heaving in the ground. To lay the bottom to great depths, a lot of building materials will be required, so there will be significant costs.
Have you ever built houses on heaving soils before?
Yes
No
Pile-screw
A foundation on screw piles is a spatial structure consisting of vertical supports. A monolithic grillage or frame made of boards, timber, channels, or I-beams is responsible for uniform distribution of loads on the base. The choice of strapping depends on the type, size and number of storeys of the building.
Advantages of foundations on screw piles:
- Possibility of installing supports manually. This fact makes it possible to build buildings next to already completed buildings.
- No earthworks. Piles with screw blades are simply screwed into the ground at marked points.
- Possibility of construction in areas with difficult terrain. Screw piles can be used to develop areas with slopes and differences in height.
- Construction speed. It takes one or two days to form a pile field for building a house. The same amount will be required to install the strapping belt.
The only disadvantage of pile-screw foundations is the impossibility of construction on rocky and rocky soils.
Uneven settlement of the base of the building and its features
In the cold season, heaving layers of soil with a high moisture content are especially susceptible to freezing. Due to water crystallization, they increase in volume and bulge. Soil layers begin to rise within the freezing depth, so all buildings are subject to shrinkage. Serious problems arise in buildings whose perimeter is not protected and is not able to withstand heaving. The foundation plane will soon crack, leading to destruction.
In order to effectively counter possible settlement of the foundation, including a pile foundation, it is necessary to take a balanced approach to the issue of constructing the walls of a building, since they can have a very different weight. The arrangement of the foundation should take into account the final loads of the walls on the foundation; they should not be too heavy.
How to build it yourself?
Independent arrangement of the foundation consists of several stages:
- Preparatory work.
- Installation of pillars.
- Installation of grillage.
Preparatory stage
They include the following:
- site marking;
- design calculation of NSF;
- excavation.
Site marking
According to the drawings, the house plan is transferred to the site. To do this, use a cord, tape measure, and benchmarks (wooden pegs or pieces of reinforcement). A laser level will make marking much easier. It can be bought or rented.
Then proceed as follows:
- Benchmarks mark the corners of the future structure on the ground. If the building's plan is a rectangle or square, right angles are corrected by measuring the diagonals using a cord.
- Measuring distances of 1.5 - 2 m between the intersections of walls and corners, fix the support points with benchmarks.
If it is planned to install heavy equipment in the house (heating boiler, etc.), additional poles are designed to be installed around the perimeter of the support platform.
Design calculation
It is necessary to determine the maximum load from the entire house or structure . As mentioned earlier, the weight of all building structures and the possible maximum number of people simultaneously in the building are taken into account (take the average weight of a person 70 kg plus 10% reserve).
Determine the weight of furniture and equipment. It is necessary to take into account the average annual snow load on the roof.
Having received the final result, it is divided by the number of supports . The resulting number will be the maximum load on each individual columnar foundation. It is necessary to know the calculated soil resistance (R0) of the land plot for development.
You can find calculation calculators on the Internet. But for this you need to know the features of the soil, its characteristics. The best option would be to obtain soil characteristics data from your local land survey department.
Calculation example: the soil on the site is loam, its R0 will be equal to 1.88 kg/cm2. The total load from the building is 2400 kg. Each of the 10 support points will bear a load of 240 kg.
Therefore, the minimum area of each foundation will be: 240/1.88 = 127.66 cm2 .
That is, the size of the support heel in the form of a square with sides of approximately 12 cm will be sufficient for the foundation to withstand the load from the structure. It is imperative to take into account the safety correction factor of 1.2. You also need to take into account the Ro of the material from which the pillars will be made.
In this case, a column made of red burnt brick of grade M 150 or M 200, a reinforced concrete column measuring 300 x 300 mm or an asbestos pipe ø 150 - 200 mm filled with concrete is suitable. The choice of material remains with the developer.
Excavation
In places where supports are marked, remove the plant layer to hard ground . Then select soil to a depth of 150 - 200 mm in size according to the calculation.
The holes are filled with sand or sand-gravel mixture. The pillows are carefully compacted. Lay sheets of roofing felt. At this point the base for the pillars is ready.
Installation of supports
The most popular methods for installing non-buried columnar supports are the construction of structures such as:
- reinforced concrete pillars;
- brick pillars;
- asbestos pipes.
Reinforced concrete pillars:
- Formwork is assembled from boards, wooden panels or polymer sheets. To install fencing elements, nails, wire or other available fasteners are used.
- 4 – 5 pieces of periodic profile reinforcement ø 10 mm are placed vertically in the finished box. The sections are fastened together with wire. The reinforcement should protrude from the glass by 150 - 200 mm.
- The formwork is lined with roofing felt from the inside.
- Mix cement mortar M 150 - 200. Add crushed stone of medium fraction.
- The finished mixture is poured into the formwork in layers of 150 mm. Each layer is compacted with a piece of reinforcement or a rod made of durable material.
- The pillars harden and gain load-bearing capacity within 28-30 days. It is necessary to ensure that the concrete does not dry out and is protected from rain.
- The formwork is dismantled and the installation of the grillage begins.
Brick columns:
- The masonry is made in the shape of a square with a side 1/5 of a brick wide.
- Pieces of reinforcement are inserted into the central hole and filled with cement mortar.
- After 25 - 30 days, the foundations are ready for further construction.
Brick is a porous material and is capable of absorbing moisture, which can cause the destruction of supports. Therefore, the foundation masonry must be protected with a layer of waterproofing. The outer surfaces of the posts are coated with hot bitumen and covered with roofing felt.
Asbestos pipes:
- The pipes are cut into lengths of 300 - 400 mm and installed strictly vertically on sand pads.
- Reinforcement is inserted inside the pipes, as in the previous case, and filled with concrete.
- To avoid unexpected displacements, the supports are reinforced with spacers.
- Asbestos is both formwork and a load-bearing part of the foundation structure. Once the concrete has hardened in the pipes, the next stage of construction begins.
Grillage installation
Grillages (frames) are made of timber, reinforced concrete strip or metal profile . The strapping serves to uniformly transfer the load from the building to the columnar foundations.
When constructing non-buried supports for light structures, a grillage made of timber or rolled metal of low profile is most suitable. Reinforced concrete tape will be too heavy for small point supports.
The timber is laid on the poles, fastened with wire to the outlets of the reinforcement. The metal profile is welded to the same reinforcement.
Fighting heaving using engineering and reclamation methods
- Raising the level of the construction site due to the method of filling medium or coarse sand from non-heaving soils. This method will help reduce the depth of possible freezing of soil prone to swelling.
- Deep drainage. This method is ineffective if there is no basement. It cannot be called extremely affordable, but this is the method that will allow you to avoid flooding or deformation interventions if you have a basement or cellar that needs insulation.
- Compaction with heavy tamping, which reduces soil porosity. For individual construction, this method is quite labor-intensive and quite expensive, since it requires the use of powerful mechanisms and equipment.
Preparatory work
Before starting work, the geometric parameters and dimensions of the building are determined, as well as the selection of materials. The amount of concrete is determined based on its density and dimensions of supporting structures.
For the foundations of private houses, M200 concrete is recommended, while for heavier structures, preference is given to M250, and on excessively heaving foundations, the composite material M350 is suitable.
The calculation includes the length of the structure along the perimeter and the area of its internal partitions. In this case, the depth of foundation construction is determined based on the characteristics of the soil, consumables and number of storeys of the building. It should be taken into account that the location of moisture should be 50 cm lower from the base of the base, otherwise there is a high probability of deformation.
Upon completion of the design work, the dimensions from the paper are transferred to the area, and the correct placement of the marks is checked. The designated area is cleared of debris and the top layer of soil is removed.
Marking the future foundation on the site
