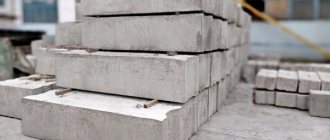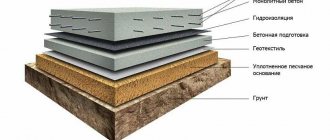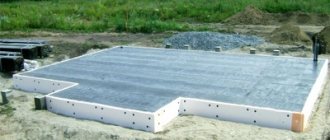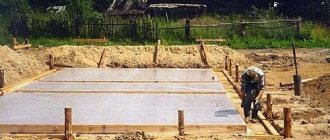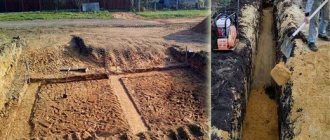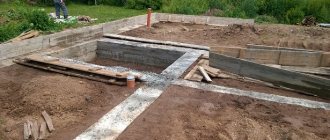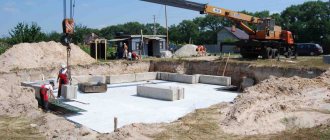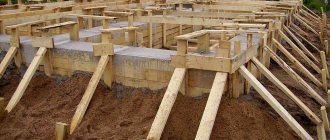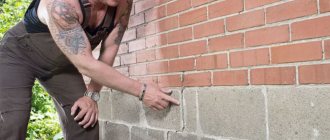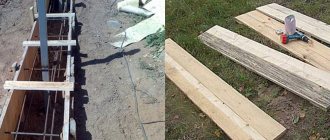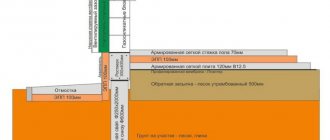The foundation is necessary to transfer the load from the weight of the structure and movement (for example, transport, people, water, equipment) to the soil on which it stands, thereby preventing settlement and destruction of the structure.
A columnar foundation made of 20*20*40 blocks is the best option for a wooden or frame building.
The technology for constructing such a support is simple, there is no need to prepare the soil in a special way, and the foundation material itself - 20x20x40 blocks - are inexpensive (one block costs about 50 rubles).
Disadvantages of foundations made of FBS blocks
Prefabricated foundations made from FBS foundation blocks do not require installation or dismantling of formwork. Quickly installed. Immediately after installation, the foundation is ready for the construction of the walls of the house, since, unlike a monolithic foundation, there is no need to wait for the concrete to harden.
However, the large size of FBS blocks makes constructing a foundation from them for a private home not the most convenient and cheap:
- To install foundation blocks, it is necessary to use expensive lifting equipment.
- The height of the foundation has to be adjusted to the size of the block. For this reason, the foundation is almost always higher than necessary.
- Horizontal reinforcement in masonry joints has to be performed at the wrong level, which requires an increase in the cross-section of the reinforcement.
- To fit long blocks under a relatively short foundation of a private house, you have to cut a lot of blocks, or make non-standard inserts in the foundation wall, for example, made of brick, which weaken the foundation.
- The standard width of the blocks also does not fit well with the thickness of the walls of the house. The foundation wall turns out to be thicker than necessary.
A foundation made from FBS blocks turns out to be excessively material-intensive, heavy and expensive.
Advantages and disadvantages
A columnar support made of 20x20x40 blocks is ideal for building a frame-type house or a wooden one from logs or beams, since:
- building materials (blocks) are inexpensive;
- work on laying the foundation does not require significant labor costs, therefore there is no need to attract outside labor;
- the size of all blocks is the same (GOST 13579-78);
- ease of assembly; if a mistake is made somewhere, the foundation can be disassembled and put back together again.
The main disadvantage of blocks is that they absorb moisture from the soil (up to 15% of their mass), which has a destructive effect on the foundation. To eliminate this drawback, waterproofing is used.
Foundation made of small-format blocks and bricks
In many cases, it is more practical and cheaper to lay the foundation of a house manually from small-format concrete blocks or bricks.
To lay the foundation of a house, concrete blocks (solid or hollow), as well as solid expanded clay concrete wall blocks or bricks are used
Scheme of a cheap block strip foundation for a house. The foundation is suitable for building a private house with walls made of any materials
Soil under a prefabricated block foundation
It is recommended to use a prefabricated foundation for a house on a site without a large slope and with homogeneous soil.
During seasonal fluctuations, the groundwater level should not rise above the base of the foundation. If the groundwater level is high, it is better to use a strip foundation made of monolithic concrete.
A foundation made of small-format masonry materials is suitable for constructing a house foundation on non-heaving, slightly and moderately heaving soils.
If the soils on the site are very heaving
, then the foundation can be made provided that the soil is protected from freezing.
Find out here the degree of soil heaving in your area.
Solid concrete or expanded clay concrete blocks are used for laying foundation walls.
These blocks have fairly low water absorption, high frost resistance and the necessary compressive strength. For concrete blocks, these indicators are slightly better than for blocks made of expanded clay concrete. The latter are lighter than concrete blocks.
It is possible to lay a foundation of solid ceramic bricks.
But this material is now rarely used for foundation laying.
The small size of the brick increases the complexity of masonry. In general , a brick foundation is more expensive than a concrete block foundation.
What is it, photo
To build a columnar foundation for a house (shed, terrace, veranda) on your own site, FBS blocks measuring 20x20x40 are most often used, since they:
- durable - withstand loads of 150 kg per square centimeter;
- frost-resistant - tolerate 15 or more freezing cycles;
- The approximate weight of one block is 32 kg, so no special equipment is required during construction.
Before starting construction of the foundation, it is necessary to find out what type of soil is located at the construction site and the depth of its freezing, the level of groundwater, as well as the presence of “water lenses” that should not exist.
Groundwater should not pass closer than 50 cm from the base of the pillars. The depth of freezing determines how deep it will be necessary to lay the support under the structure . In the central zone of the Russian Federation, the freezing depth is a maximum of 1 meter, but there may be deviations. The lowest point of the foundation must be located below the freezing point of the soil.
When choosing blocks, you should prefer those made on vibrating presses, since they are cast and therefore stronger. When constructing a shallow block columnar foundation, a wooden grillage is used.
For extensions (terrace, veranda), a separate foundation is built, which is then not connected into one structure using a grillage. This is done because the load on the support of such structures is different - it is less. The pillars for the furnace are placed separately from the general foundation system.
Cheap strip foundation for a house with a basement
A cheap prefabricated strip foundation for a house with a basement can be made from hollow concrete blocks with vertical reinforcement of the basement walls.
For the foundation walls of a house with a basement, it is convenient to use vibro-pressed hollow concrete blocks - Besser blocks.
The presence of voids in the blocks makes it easy to perform vertical reinforcement of the foundation. The reinforced foundation can withstand lateral loads well. The option with vertical reinforcement is recommended for foundations with a basement.
Vertical reinforcement rods are placed in coaxial voids in the masonry blocks. Voids with reinforcement are filled with concrete of class B15.
To support the reinforced concrete slabs of the basement along the top of the foundation walls made of expanded clay concrete and hollow concrete blocks, it is necessary to make a monolithic reinforced concrete belt.
A monolithic reinforced belt along the top of a prefabricated foundation from any blocks should also be made for laying walls on them from blocks of aerated concrete (gas silicate) or porous ceramics.
Vertical reinforcement is made of hollow concrete blocks in the basement walls. To construct a monolithic reinforced concrete belt (banding beam), tray concrete blocks are used.
The monolithic foundation pad is connected to the lower row of hollow blocks using reinforcement outlets. All voids in the bottom row of blocks are filled with concrete.
For basement walls
It is recommended to fill all the voids in the blocks with concrete to the entire height of the wall.
If the foundation is without a basement,
then it is enough to fill the voids of the lower row of blocks with concrete, as well as reinforce and fill the vertical sections in the corners of the walls with concrete.
The sinuses of the foundation pit with the basement are filled with soil from the outside only after the installation of the floor slabs . Otherwise, under the influence of lateral soil pressure, the foundation walls may collapse.
A prefabricated foundation for a house with single-layer or double-layer walls is laid in one layer. The foundation for a three-layer house wall is also made of three layers - a load-bearing layer, an insulation layer and a cladding. The facing layer is made of narrow (12 cm) concrete blocks or solid ceramic bricks. The best material for cladding is clinker brick.
The thickness of the foundation walls is usually chosen to be the same as the thickness of the stone walls of the house. For a house with wooden or frame walls, the thickness of the foundation walls is made in the range of 250 - 300 mm.
Block foundation for a house on very heaving soils
To protect the house from deformations caused by the forces of frost heaving of the soil, the base of the foundation is usually laid at the depth of soil freezing. But there are other options for constructing foundations on heaving soils.
Shallow, thermally insulated foundation for a house on heaving soil
A modern solution for houses without a basement on heaving soils
- This is a device of a shallow, thermally insulated strip foundation.
The idea behind constructing this foundation is that the heaving soil near the foundation is protected from freezing and it stops heaving in winter.
To do this, the foundation and the surrounding soil are insulated with a layer of polystyrene foam or extruded polystyrene foam.
The design of the load-bearing part of a thermally insulated foundation made of masonry blocks can be done as described below for the foundation of a house on slightly heaving soils.
How to insulate the foundation and soil to protect it from freezing is described in the article:
Read: “Thermally insulated shallow strip foundation for heaving soils”
On non-heaving, slightly heaving and even moderately heaving soils
a shallow foundation for a private house can be made from masonry materials and without soil insulation.
Block foundation technology
The key to the durability and reliability of any structure is proper design. To perform calculations for a columnar base, several factors must be taken into account:
- Since the base made of blocks is of the prefabricated type, its characteristics are significantly inferior to those of a monolithic one.
- It is necessary to take into account the effect of heaving forces, especially if the penetration is carried out above the freezing depth level.
- Low support area compared to a strip or slab base.
Most problems can be minimized. For example, all the pillars are connected into a single structure by constructing a grillage. To do this, the heads are tied with corners with a section of 40×40 mm. Then the structure is attached to a beam or channel. Can be embedded into a monolithic grillage.
Timber strapping Source nasha-besedka.ru
You can reduce the impact of heaving forces by taking the following steps:
- deepening the support below the level of soil freezing, due to which the degree of influence of extrusion forces is reduced;
- It is advisable to use backfilling of the depressions with sand, which will eliminate pulling out forces;
- Often an additional drainage system is installed around the entire perimeter of the future building.
Cheap foundation for a house on slightly heaving soils
On non-heaving or slightly heaving soils,
for a private house or bathhouse, arrange a shallow foundation. For these conditions, it is sufficient to perform horizontal reinforcement of the masonry rows.
Construction of a foundation made of masonry materials on slightly heaving and frost-protected soils: 1 - foundation laying; 2 - masonry of the base; 3 - blind area; 4 - horizontal waterproofing; 5 - backfilling the floor on the ground; 6 - masonry reinforcement mesh every 20 cm of masonry;
The foundation masonry is reinforced with a masonry mesh with a wire diameter of 4-5 mm. and cell size 100x100 mm. The width of the foundation base (dimension in the figure) is calculated based on the load-bearing properties of the soil and the weight of the building - find out here.
The width of the base of the foundation for a house with light walls made of wood, or frame walls,
for most slightly heaving soils, it is usually sufficient in the range of 20 - 40 cm (larger sizes apply to three-story buildings). For these houses, the width of the base is made equal to the thickness of the foundation wall.
For stone houses
with heavy walls made of bricks or blocks, the width of the base of the foundation on slightly heaving soils is increased to 0.6 - 0.8 m (the larger size applies to three-story houses with reinforced concrete floors). Here the foundation walls are thinner than the width of the base.
If the width of the base exceeds the thickness of the foundation walls, then the walls of the prefabricated foundation made of blocks are installed on a strip of monolithic reinforced concrete base
required width
.
A reinforcement cage is placed in the lower part of the sole before pouring concrete.
The bottom of the foundation trench is leveled by pouring a layer of sand and gravel mixture. On non-heaving and slightly heaving soils, the total thickness of the leveling sand cushion
no more than 200 mm. It is necessary to thoroughly compact the layer of bulk soil. The thinner the layer of soil, the easier it is to compact it.
A polymer profiled membrane is laid on the sand bed . The first row of blocks is laid on a membrane, on a masonry mortar.
If the walls of the house are made of aerated concrete blocks,
then a monolithic reinforced belt must be made on top of the base.
Cheap shallow foundation on medium heaving soils
On soils with a medium degree of heaving, two monolithic reinforced concrete belts are added to the foundation structure made of masonry materials .
One belt is a monolithic reinforced foundation base. The second belt is placed along the top of the foundation or plinth.
In addition, an anti-heaving sand cushion is made under the base of the foundation.
Not buried foundation for a wooden or frame house or bathhouse on medium heaving soils: 1 - sand and gravel anti-heaving cushion; 8 - laying the foundation and plinth; 10 - soil backfill of the floor along the ground; 11 - monolithic reinforced concrete belt along the top of the base; 13 - monolithic reinforced concrete base of the foundation.
The thickness of the monolithic reinforced concrete belt along the top of the plinth (11) and the base (13) of the foundation is 10 cm. A reinforcing mesh with 2 or 3 bars of working reinforcement of class A-III, with a diameter of 10 mm, is placed in the monolithic belt.
It is convenient to place a monolithic sole (13) on top of a profiled membrane laid on a compacted sand bed (1).
For light wooden and frame houses, it is dangerous to bury the foundation into the ground. The lateral surface of buried foundations is affected by the tangential forces of frost heaving of the soil. These forces may be sufficient to lift a light building out of the ground.
For light wooden and frame buildings, a non-buried foundation will be more economical and safer.
(in the picture above)
.
Due to the absence of a side surface buried in the ground, such a foundation is not affected by the tangential forces of frost heaving of the soil.
Shallow block foundation for a house with stone walls
Shallow strip foundation for a house with stone walls on medium-heaving soils. 1 - monolithic reinforced concrete base of the foundation; 2 - backfilling of the sinuses; 3 - sand and gravel anti-heaving cushion; 4 - reinforcement frame; 5 - blind area; 6 - backfilling the floor on the ground; 7 - horizontal waterproofing; 8 - house wall
The width of the base of the foundation of a house with stone walls, as a rule, is greater than the thickness of the walls. For these conditions, it is advantageous to make a monolithic reinforced strip of the base of a precast foundation of increased height. On top, on the base, lay the underground and above-ground (basement) parts of the foundation from small-format concrete blocks or bricks.
Pouring concrete for a monolithic foundation base directly into a trench, without formwork
On weak and medium heaving soils, it is advantageous to make the width of the trench equal to the width of the base of the foundation. Concrete is poured into the trench at random, without formwork. A reinforcement cage is first installed in the trench. This method is suitable for fairly dense soils in which the vertical walls of the trenches do not crumble.
On medium-heaving soils, sheets of insulation, extruded polystyrene foam 40 mm thick, are fixed to the trench walls. A layer of insulation separates the concrete from the soil, which reduces the impact of the tangential forces of frost heaving on the foundation walls. This solution allows you to avoid backfilling the sinuses of the foundation trenches. In addition, the insulation increases the heat transfer resistance of the basement part of the building and reduces the freezing of the soil under the base of the foundation. The insulation layer also acts as waterproofing for the foundation.
For a house with stone walls, in areas without a strong slope, it is enough to deepen the base of the foundation 0.3-0.4 m from the surface of the earth.
Products for construction and repair
⇆
Commentary on the video. When pouring concrete directly into a trench, the monolithic foundation strip can be left without waterproofing. It is not necessary to line the trench with film, as some do. In this option, waterproofing is installed higher, at the level of the masonry of the plinth blocks. The protective layer of concrete between the soil and the reinforcement at the base of the foundation must be at least 70 mm.
The height of the base during construction in areas with high snow cover must be increased. For laying a high base, it is advantageous to use concrete or expanded clay concrete small-format blocks. The outside of the masonry is insulated with sheets of extruded polystyrene foam. When laying a foundation on heaving soils, a layer of insulation is also laid under the blind area.
Sand cushion for prefabricated block foundation
A cushion of non-heaving sandy soil is always placed under the foundation strip. On non-heaving and slightly heaving soils, the sand cushion serves as a leveling layer.
When constructing a foundation on medium or more heaving soils, the sand cushion is already anti-heaving. The cushion increases the load-bearing capacity and reduces heaving deformations of the underlying soil.
To reduce the effects of frost heaving forces, an anti-heaving sand and gravel cushion is installed under the foundation.
The height of the sand cushion (dimension
h in the figure) is determined by calculation.
For most medium-heaving soils, the thickness of the sand cushion is in the range of 0.3-0.5 m. The sand-gravel mixture is laid in layers no more than 20 cm thick. Each layer is carefully compacted. For a non-buried foundation (in the figure), the thickness of the anti-heaving cushion is increased on medium heaving soils to 0.6 m. The width of the sand cushion should be at least 200 mm wider than the base of the foundation (dimension b ). from each side.
Prefabricated block shallow foundation made of concrete blocks with an increased width of the base
The width of the monolithic foundation base (dimension b in the figure) is determined by calculation. The width of the sole may be greater than the thickness of the foundation wall.
How to do the calculations correctly?
When starting to calculate a columnar support from 20x20x40 blocks, you need to know how many pillars will be needed and what size they will be. These parameters depend on the load that is planned in the future on the foundation.
Factors determining load:
- the weight of the structure including furniture, equipment and people;
- weather conditions (wind, amount of precipitation).
After determining the number of pillars, you need to place them correctly on the site. It should be taken into account that:
- the pillars must be located in the corners of the building;
- in places where walls adjoin each other;
- if the walls are long, then the pillars are placed a maximum of two meters from each other along the entire perimeter of each wall (if a monolithic grillage is planned, then there can be a distance of 3 m between the pillars).
For shallow and above-ground columnar foundations, a hanging grillage is made, which requires the use of large quantities of reinforcement and the installation of formwork.
The weight of the future building is calculated taking into account the data given in the table:
The snow load is zero if the roof slope angle exceeds 60 degrees.
The calculation of the weight of the house includes the approximate weight of the foundation itself. Its approximate volume is calculated and multiplied by 2500 (specific gravity of reinforced concrete, kg/m3).
The total area of the bases of the pillars is calculated by the formula: S = 1.3 × P/Ro, where:
- P - mass of the house with foundation, kg;
- Ro—resistance (bearing capacity) of the soil, kg/cm2;
- 1.3 is a special coefficient showing the safety margin of the building.
The Rо value is determined from the table:
Waterproofing a prefabricated foundation
Profiled membrane under the foundation base
A profiled membrane under the base of the foundation of a private house serves as waterproofing, and also through the protrusions strengthens the connection of the foundation tape with the sand cushion.
The profiled membrane is a canvas made of high-density polyethylene (HDP) with protrusions molded on the surface (usually spherical or in the shape of a truncated cone) with a height of 7 up to 20 mm. Material is produced with a density from 400 to 1000 g/m2 and is supplied in rolls with a width of 0.5 to 3.0 m and a length of 20 m.
Due to the textured surface, the profiled membrane is securely fixed into the sand base without deforming or moving during installation. Fixed into a sand base, the profiled membrane provides a hard surface suitable for laying block and concrete.
The profiled membrane serves as waterproofing , preventing the suction of capillary moisture from the soil into the foundation strip. Foundation blocks are laid on top of the membrane on a layer of mortar or concrete is poured for a monolithic base. The protrusions of the membrane from the bottom side are pressed into the sand cushion, and from above through masonry mortar or concrete they are fixed in the foundation strip. Thus, the membrane strengthens the connection between the pillow and the foundation.
Previously, a different method was used for these purposes. A layer of crushed stone was compacted into the sand cushion, which was then poured with molten bitumen. In modern construction practice, it is easier and faster to roll out a roll of profiled membrane on top of a sand cushion .
Profiled membranes are also recommended for waterproofing floors on the ground.
To waterproof the side surfaces of the foundation of a house without a basement, it is enough to use coating waterproofing. Before applying the mastic, fill it with mortar and level the masonry seams. Bitumen-based mastic is applied in two layers to the height of backfilling with soil. From the outside - to the level of the blind area. From the inside - up to the floor level along the ground.
Horizontal waterproofing of walls in two levels
Horizontal waterproofing of masonry is made from rolled materials on a leveled base. It is recommended to arrange horizontal waterproofing in two levels.
The first layer of waterproofing is laid between the foundation and the plinth at the level of the blind area. This layer is connected to the vertical waterproofing of the foundation strip.
The second layer of waterproofing in the wall is made higher, between the base and the wall of the house, at the floor level of the first floor. The waterproofing of the floor on the ground is connected to the waterproofing of the wall.
When starting the construction of a private house on a site, it is necessary to choose the right vertical placement of the house - determine at what height to place the floor level of the first floor (basement height) and how to change the vertical layout of the soil at the construction site.
Correct planting of the house and vertical layout of the site are necessary to solve the following problems:
- Ensure that pits, trenches, cushions and foundations are located above the groundwater level.
- Drainage of storm and flood waters from the house and further outside the site.
- Placement of above-foundation structures (walls, basement floors) above the level of snow cover to protect them from moisture.
On construction sites, both with and without a slope, it is always necessary to provide and carry out an artificial increase in the ground level by adding extra soil. Before starting work, make a vertical layout of the site in order to drain atmospheric water from the built-up area.
Read: “Vertical layout of the construction site of a private house.”
During the installation of the foundation, melt and rain water may accumulate in the trenches. Building a house on weakened soil saturated with water is fraught with the appearance of cracks in the walls.
The process of constructing the foundation, from digging trenches to backfilling the sinuses and installing a blind area, must be completed in dry weather and in the shortest possible time.
Backfilling of the foundation sinuses is carried out with non-heaving soil with layer-by-layer compaction.
After completing the foundation work, be sure to immediately make a blind area. I recommend making drainage trays along the edge of the blind area. Drain water from gutters and roof drainage systems away from the house.
Installation technology
Approximate step-by-step instructions for foundation work:
- After preparation and marking, you will need to make holes up to 40 cm deep for a shallow foundation. The holes for pillars for a deep foundation should be 1.5-2 meters deep, since the most common level of ground freezing is 1 m. Using blocks to build such a foundation is not entirely rational, since it is necessary to dig very deep holes, which is labor-intensive.
- The area of the pit should be slightly larger than the cross-sectional size of the post (usually the pit is square with a side of 40 cm).
- A drainage system is installed around the foundation.
All post holes must be the same depth. The check is done with a level.- A pillow under the pillars is made from a mixture of sand and gravel or sand alone.
- The pillow is compacted using a log tamper. You can compact the sand cushion by pouring a lot of water into the hole.
- The bottom layer of two blocks is placed on a cushion of sand and gravel or on a special leveling layer of a special masonry mortar consisting of cement and sand (1 part of M400-500 cement is taken for 3 parts of sand and water is added so that the consistency of the mortar is plastic and thick) .
- The thickness of the mortar layer between the blocks is approximately 1 cm.
- A sand-cement mortar is applied to a row of blocks, and the next row of blocks is laid on top of it, perpendicular to the bottom row.
- The top mark of all foundation pillars must be the same. Sometimes it is necessary to level with a layer of sand-cement mortar or even with solid red brick.
- For fastening and wooden strapping, an anchor bolt can be inserted into the seam between the blocks of the top row.
The final step is to cover the top row with roofing felt and bitumen mastic (waterproofing device).
Waterproofing
To prevent the destruction of the foundation due to moisture penetration and freezing, the pillars must be waterproofed. There are several ways to prevent water from entering (waterproofing the foundation):
Coating. Melted bitumen must be applied to the blocks with a brush. Epoxy, bitumen, and polymer mastics are used for coating.- Polyurethane spraying . The most expensive method of waterproofing is a plastic, liquid mass that is sprayed onto the pillars.
- Plastering. The most labor-intensive of all methods. Special plaster mixtures containing plasticizing additives are used as a waterproofing layer.
- Pasting. A film with glass insulation and membranes is placed overlapping the polymer glue. Before and after pasting, coating is done with mastic (bitumen, polymer, epoxy). When applying multi-layer pasting, a mesh is placed between the layers, which is used for plastering. Pasting must begin from the bottom, with a horizontal overlap of at least 30 cm, and a vertical overlap of at least 10 cm. When pasting, layers can only be placed vertically.
The foundation pillars are placed on a special pad (with the exception of sand soil). Stages of making a pillow:
- The bottom of the pit, covered with geotextile, is covered with sand in a layer 20 cm thick. The sand is compacted.
- Crushed stone is poured onto the sand in a layer of approximately 20 cm.
If the groundwater in the area comes close to the surface, then the best option is a pad made entirely of gravel.
Sole
The foundation pillars will be installed more securely if they are placed on a base, which is a small expanded space of reinforced concrete. First, a special formwork is built, on which a frame made of reinforcement is placed and covered with concrete.
Rules for the construction of the sole:
- the size of the sole should be 2 times larger than the cross-section of the pillar;
- waterproofing made of reinforced concrete is required;
- the laid footing will prevent the sharp edges of the crushed stone from damaging the waterproofing and serves as a layer that levels the surface of the cushion.
The footing is a screed 5-7 cm thick, consisting of sand-cement mortar. If necessary, drainage outlets are made in the crushed stone.
Pillars
After erecting the base for the pillars, the foundation itself is built . To connect the post and the sole, reinforcement is used - several rods are protruded from the sole.
The blocks are connected to each other with sand-cement mortar. Each row of masonry is bandaged and checked vertically and horizontally.
The installation of reinforcement embedding blocks in the upper rows of the masonry will help to qualitatively connect the grillage with the foundation pillars. The side edges of the column are waterproofed on the last row of masonry blocks by wrapping the waterproofing onto the surface and securing it with bitumen mastic in 2-3 layers.
Grillage
There are several types of grillage:
- monolithic - poured along the heads of pillars;
- prefabricated - mechanically attached to the foundation pillars.
To prevent the grillage from contacting the ground, a gap is required between them , which is done in two ways:
- A layer of foam plastic is placed under the base of the grillage.
- A seven-centimeter layer of sand is poured onto the bottom of the formwork, which is removed after dismantling.
Thanks to the gap between the soil and the grillage, the adverse effects of soil freezing on the foundation are reduced.
Foundation waterproofing and water protection for a house with a basement
Foundation walls in a house with a basement require enhanced protection from moisture. For conditions when the groundwater level is below the base of the foundation, coating waterproofing in the form of a layer of polymer-bitumen mastic is applied to the surface of the walls.
The outer walls of the basement are additionally covered with two layers of waterproofing roll material.
The profiled membrane is convenient and profitable to use for waterproofing the floor in the basement. There is no need to make a concrete base for adhesive waterproofing.
Only wall drainage can provide reliable protection of the basement from water. Be sure to do it.
Wall drainage around the foundation will reliably protect the basement of the house from water
Read: “Wall drainage around the foundation.”
Step-by-step instructions for building a foundation
Step-by-step instructions on how to make a columnar foundation with your own hands:
Choosing a site for construction.- Site preparation (destruction of bushes and trees along with roots, mowing grass, leveling the soil).
- Marking the future location of the pillars with pegs and rope.
The structure will be strong if the pillars are 1.5 m apart from each other. The pegs are placed outside the border of the future pillar (so as not to move them during laying the foundation) along the lines of the walls of the building.
Mandatory waterproofing in one of the following ways:
- Along the entire perimeter of the pillar, under its sole.
- Installation of drainage around the perimeter of the future structure, below the level of the sole.
- Installation of a storm drain built into the blind area.
In preparation for installing the foundation, it is necessary to lay communications (pipes), if necessary.
Prefabricated foundation reinforcement
To increase strength, reinforcement can be laid in the horizontal joints of the masonry in the foundation walls of any blocks.
Reinforcing mesh of 2 - 3 longitudinal rods of working reinforcement with a diameter of 10 - 12 mm is placed in monolithic belts and foundation soles.
Scheme of reinforcement of monolithic sections of the foundation. a - reinforcing mesh with two working reinforcement bars; b - the same, but with three rods. 1 - longitudinal rods of working reinforcement A-III, with a diameter of 10-12 mm; 2 — auxiliary fittings Вр-I, 4 mm in diameter.
In monolithic foundation strips, the distance between adjacent working reinforcement rods should not be more than 300 mm. If necessary, the number of rods is increased.
In the mesh of the monolithic tape with an increased width of the sole, additional rods of working reinforcement are installed transversely in increments of 600 mm . Vertical working rods with the same pitch are placed between the lower and upper meshes.
The protective layer of concrete between the soil and reinforcement in foundations must be at least 50-70 mm.
Scheme of reinforcement of a monolithic belt of a prefabricated foundation
Longitudinal and transverse reinforcement are fastened with knitting wire.
Don't leave your foundation unprotected over the winter
Protection from water and winter insulation of a prefabricated strip foundation made of concrete blocks. 1 - from top to bottom: loading layer of soil, film, insulation (foam plastic, bags of straw, sawdust), waterproofing of the soil and foundation tapes; 2 - waterproofing and insulation of the foundation according to the project; 3 - backfilling of the sinuses and embankment of the foundation strip with soil.
Shallow foundations should not be left unloaded for the winter if the walls and roof have not been built.
This is especially true for foundations on heaving and waterproof soils.
The lateral surface of foundations buried in the ground is affected by the tangential forces of frost heaving of the soil, which will push the unloaded foundation upward.
Under an unprotected foundation strip, the soil will freeze to a greater depth, significantly increasing its volume. In the spring, when it begins to thaw, the soil will sag unevenly and the foundation will not be able to return to its original place. All these processes often lead to cracking of the foundation.
If such a foundation is left unloaded for the winter—the house is not built—then the foundation and the soil near the foundation must be protected from water and freezing . The foundation and soil are insulated and covered with heat-insulating material - polystyrene foam, sawdust, straw, etc.
It is safer and more profitable to entrust the choice of a specific foundation design for a house to specialists. Doing it yourself will most likely lead to excessive cost increases.
construction as a result of reinsurance, or to a weak design, which will cost even more.
It is convenient to lay out the walls of the basement at the same time as the foundation using small-format concrete blocks. Find out everything about the size, waterproofing and insulation of the basement of the house.
Blocks. FBS. Concrete. Expanded clay concrete. PGS. Insulation boards. Foundation. Profiled geomembrane. Waterproofing. Fittings. Drainage. House. Tools
Next article:
Calculation of the dimensions of thermal insulation of a shallow foundation for a house
Previous article:
