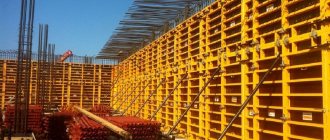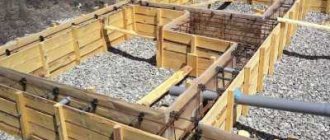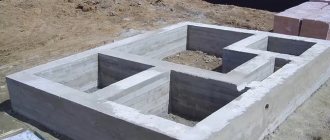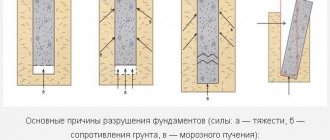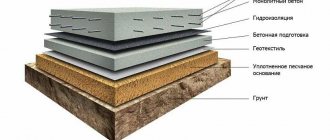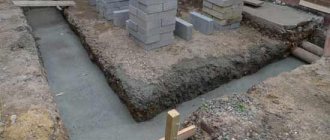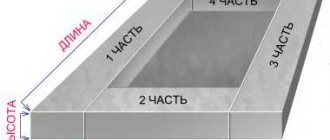Removal of a pile foundation
Removal of a columnar and pile foundation is the arrangement of their basement part. It is made to insulate the structure from below. It also serves to prevent rain, snow, debris and animals from entering the space under the building. As a result, piles are more slowly exposed to destructive external factors, and their service life increases. They build a fence from different materials. The options differ in labor and financial costs, but in any case, living conditions become more comfortable.
Definition and purpose of collection
The fence serves as a plinth.
The dictionary of architectural terms describes the fence as a partition made of boards that fill the space between the beams.
In houses on a pile foundation, the lower floor - the floor of the first floor - is located above the ground surface. The space must be fenced off. To do this, set up a fence, where the beams are the foundation columns.
The pick-up is a type of base and performs similar functions:
- Protecting the space under the ground floor from rain and snow - moisture contributes to the formation of mold and mildew. In the cold season, with sudden temperature changes, any building material, including concrete, is rapidly destroyed. Wet soil is more susceptible to heaving, which can affect the reliability of the building structure.
- Reduced heat loss through the lower ceiling. According to research, up to 25% of heat can escape through the floor into the ground. This percentage is higher when constructing houses on columnar foundations.
- Preventing debris, animals and birds, and weeds from getting under the house.
The base adds attractiveness and completeness to the entire structure - a house on stilts does not meet the cultural traditions of our country and does not create the impression of reliability.
Based on the requirements, the fence must be continuous, resistant to any climatic conditions and have minimal thermal conductivity.
Waterproofing
Even when the facing material is initially characterized by moisture resistance, moisture penetrates into the underground through the gap from the blind area. Dampness promotes the formation of mold, mildew, and significant heat loss. Ventilators help ventilate the space, but do not completely solve the problem.
In such cases , the place where the fence does not meet the blind area is sealed:
- use rolled hydrophobic material (TechnoNIKOL, Bikrost, etc.);
- they run the sheet under the cladding of the false base, fixing it to the frame mechanically;
- the lower edge is laid under paving slabs or any other material laid on the blind area and acting as a path.
Materials for false base
The building material for raising the pile foundation is selected based on local operating conditions, the presence and design features of the grillage.
Concrete plates
Insulation of a columnar foundation with a concrete fence
Concrete products are more often used when arranging pile foundations for industrial buildings, where there are no high requirements for the appearance of the building. In private houses, concrete is “ennobled” by finishing with various materials, which increases the final cost of the entire construction.
The slabs must be at least 100 mm thick to protect the underground space from the cold.
There are two installation technologies:
- The slabs are supported or suspended on foundation pillars. This increases the weight of the building and must be taken into account when designing the pile field. It will be necessary to protect the space from the bottom edge of the slab to the surface of the earth from the penetration of water and animals.
- For installation, a reinforced strip foundation is made so that the slabs do not warp. For the foundation, they dig a trench 50 cm deep, make a cushion of crushed stone and sand, lay an armored belt and pour a layer of concrete.
To protect against moisture, waterproofing is carried out using coating or roll materials.
After installing the slabs, a blind area is poured around the entire perimeter of the house.
Ceramic brick
Brick fence
The technology is similar to the construction of a fence made of concrete slabs.
A foundation strip is placed between the piles, on which bricks are laid. The wall thickness is chosen to be at least 25 cm - brickwork. This will ensure mechanical strength, wall stability and protect the house from frost.
For work, only ceramic clay (red) bricks are used - white (silicate) bricks will collapse within 2-3 seasons of operation of the house.
The final finishing is carried out with plaster, artificial stone, and siding. For insulation, penoplex is used - extruded polystyrene, which is also plastered and subsequently painted.
On a screw foundation, bricks are placed around the metal piles, which protects them from rapid wear and tear under the influence of climatic conditions.
Cement particle boards
DSP sheets have low thermal conductivity, so they retain heat.
DSP sheets are made from Portland cement, wood chips and additives, including calcium chloride, aluminum sulfate, aluminum sulfate, aluminum chloride, sodium silicates.
Cement is a binder, shavings are a filler. Additives prevent rotting, mold formation, and repel moisture. The material is non-flammable and durable.
Thermal conductivity is low, which reduces energy consumption for heating.
To make the fence, a sheathing is installed, which is rigidly attached to the piles.
DSP sheets are attached to the sheathing using self-tapping screws. The final finishing is carried out with plaster or sheet materials such as “siding”. To adjust to the required dimensions, the sheets are cut with a hand hacksaw or an electric tool.
If necessary, the paneling from the slabs is made of two layers, and the gap is filled with heat-insulating material.
Flat slate
Flat slate is a fragile material that breaks under mechanical stress.
The material has an increased service life, sheet sizes are standardized.
It is important to consider that slate is a fragile material and should not be used in places where mechanical stress is possible.
For cutting, use an angle grinder with a stone wheel.
For installation, metal corners are mounted, to which the slate is screwed or an overlay is welded.
Basement siding
On sale there is siding made of metal, fiber cement, aluminum or plastic.
Siding for outdoor use includes components that prevent the negative influence of climatic factors, including light-stabilizing additives. This material does not fade in the sun and does not lose its properties.
The panels are attached to the sheathing, the logs of which are installed in increments recommended by the manufacturer.
Thermal panels
Intake from thermal panels
Products are produced from various materials and different textures - wood, steel, stone. What unites them is their design. An outer layer that is resistant to mechanical loads is factory-glued to a sheet of heat insulator (foam plastic, penoplex).
The material is produced in the form of panels with large geometric dimensions or in the form of tiles.
There are two types of installation:
- gluing to a pre-made wall;
- fastening with anchors, screws, bolts.
The advantage of such materials: resistance to climatic conditions, increased quality of thermal insulation.
The high price limits widespread use.
Insulation
For a strip foundation, it makes no sense to insulate only the base - the main heat losses occur due to the high thermal conductivity of the entire reinforced concrete base. The strip foundation acts as a large heat exchanger between the “warm” floor and the cold soil. And the base of a columnar foundation (as well as a pile foundation) must be insulated. This will not only increase thermal comfort inside the building, but also protect utility lines running in the underground from freezing.
The insulation technology itself depends on the type of insulation, although the choice of thermal insulation materials is limited. It can be:
- expanded polystyrene;
- penoplex (extruded polystyrene foam);
- sprayed thermal insulation (PPU).
Depending on the nature of the location of thermal insulation, there are two types of technology: external or internal insulation.
External insulation is carried out for “heavy” walls made of brick, stone, blocks and monolithic reinforced concrete. The work is no different from insulating the base of a strip foundation:
- Prepare the surface - clean it from dirt and dust.
- When insulating using the “wet” method, foam plastic slabs are attached to glue in the underground part, and glue and umbrella dowels are attached to the above-ground part. Then the above-ground part of the surface is reinforced with fiberglass mesh, plaster is applied or facade tiles are glued.
- When facing with sheet materials (siding, corrugated sheets), a sheathing is installed in the above-ground part, between which sheets of polystyrene foam are laid or polyurethane foam (PPU) is sprayed. Then the façade panels are mounted on the sheathing.
Internal insulation is used for “light” (hinged) insulation. In this case, sheets of expanded polystyrene are attached between the sheathing elements, after which the cladding is carried out.
Installation of a plinth from boards
The fence can be made from wood.
The simplest, sometimes temporary option for arranging the basement part is a fence made from boards.
The design of the finishing material should be of tongue-and-groove design. A board with smooth edges will certainly shrink in size when it dries, and gaps will appear between adjacent parts. Through them, moisture, harmful microorganisms, rodents and insects penetrate into the underground.
Sheet piling boards can be made from the following types of products:
- Batten. It has a tongue-and-groove connection, which eliminates the formation of cracks. For the outer part, do not use pine, which quickly deteriorates, and oak, which cracks along the entire length of the board. Based on the price-quality ratio, choose larch floorboards.
- The structure of the lining is similar to a floorboard, but the assembled lining has a textured appearance after connecting the parts. They choose lining with a thickness of at least 25 mm, but such products are sold at a high price.
- Block house is a version of the lining that has the appearance of a rounded log. Products are produced from solid boards or glued together from individual sections. If painting is expected, then it is preferable to buy a glued version, it warps less.
- Edged boards are the least suitable for picking up due to drying out.
A newfangled material - composite decking - accurately imitates real wood, is resistant to any atmospheric conditions, and comes in a variety of textures and colors. The tongue and groove along the edges prevents the formation of cracks and reliably holds the parts together.
Distribution is hampered by the high price.
Installation method
An upper and lower fastening beam is attached to the piles, on which the fence is mounted.
The boards in the wooden fence are placed horizontally, vertically, or at an angle to the ground - it all depends on the project and the combination of finishing of the base and walls.
The sequence of arranging a pick-up with your own hands:
- Lumber is harvested and the boards are dried under a canopy for at least a month, protecting them from sunlight.
- The building material is impregnated with an antiseptic composition and fire retardants - substances that prevent combustion. Paint if necessary.
- They dig a trench around the perimeter of the foundation to a depth of 50 cm and a width of 20–30 cm.
- Gravel mixed with sand is poured into the bottom of the depression and the mixture is compacted. Backfill height is 10–15 cm.
- Prepare the sheathing from timber 50x50 mm or thicker, depending on the weight and size of the tongue-and-groove board.
- They adjust the size and attach the pick-up boards to the grille.
- The joints are covered with wooden plates.
- Fill the remaining space in the trench with expanded clay.
- A blind area is being built around the building.
At the marking stage, the points for entering communications into the house are provided, as well as two ventilation ducts on each side of the house.
Calculations
Sheet piling is made before starting work on creating a pit.
The elements that will bear the main load are driven into the ground. At the initial stage, the system is in equilibrium and the soil presses on the sheet pile from both sides with equal force. After the excavation has begun, the pressure on one side - on the inside of the pit - decreases as the amount of soil in this area decreases. The balance is disrupted, the soil from the outside begins to put pressure on the fence. Therefore, it is necessary to calculate the sheet pile in advance in order to understand what load it can withstand.
Calculations can be made using one of two methods: graphic-analytical and analytical.
The sheet piling parameters are determined from the condition Mu≤(m/yn)Mz, where:
- Mu is the moment caused by the force of soil pressure on the sheet piling and contributing to its overturning;
- Mz is the moment of resistance to overturning, which works due to the pinching of the sheet piling in the ground;
- m – coefficient characterizing the operating conditions of the sheet pile in the ground; for soft soils the value is taken equal to 0.7;
- yn is a reliability indicator; for dry soil it is taken equal to 1.1, for the case of high groundwater – 1.2.
To determine the moment of resistance to overturning, it is necessary to calculate the load-bearing capacity of the sheet pile according to the general formula for calculating the load-bearing capacity of piles F= yc(ycrR·d + V·∑ ycri·fi·li), where:
- yc – coefficient characterizing the work of the pile in the ground;
- ycr – coefficient that determines the resistance of the soil under the sheet pile;
- R – soil resistance under the sheet pile;
- d – diameter of the supporting sole;
- V is the perimeter of the sheet pile section;
- ycri – coefficient characterizing the work of soil on the side surfaces of the sheet pile;
- fi – soil resistance on the side surfaces of the sheet pile;
- li is the length of the side faces of the tongue.
The coefficient values are taken from the relevant regulatory documents and are determined separately for each type of tongue and groove. The final calculations are carried out by drawing up diagrams and selecting the driving depth in such a way that condition (1) is satisfied. During the calculations, it is also necessary to additionally check the wall, beams and spacers for strength, and the tongue itself for rupture of the lock.
Common mistakes during construction
When arranging the pick-up, technology violations may be committed, which lead to difficulties during construction and a reduction in the service life of the base:
- Work is carried out until the final shrinkage of the building, which can take 5–6 months.
- They use building materials that are untreated from rotting and fire.
- They take a large step of the sheathing, which affects the strength of the structure.
- When making the base, they do not provide for communication entry points; they do this already at the cladding stage, which delays the work.
- They do not leave a gap between the suspended fence and the blind area.
- The layout of the adjacent territory is sloping towards the house, which facilitates the flow of water towards the walls of the building.
The pile foundation must be equipped with a false base. The work is not very difficult even for a novice master. To build it, a simple power tool is enough. The result of finishing work will be noticeable in the first year of operation of the house.
Preparation for the process
The tying is done after the foundation itself has been erected. The main stage of preparation for arranging the strapping is the choice of lumber.
Selecting a board based on characteristics
According to experts, the use of boards or timber is an equally correct method of strengthening the foundation on screw piles. If a solid wooden beam is used, then its size should be 150x150, 150x200 or 200x200 cm.
However, it is much more convenient to prepare timber made from several boards. Then its size should be 20x200 or 50x150 cm. Such stacked elements are not only not inferior to solid timber, but also surpass it in characteristics.
To create a stacked beam, you need to connect several boards using nails (length up to 120 mm), which should go in two rows with a pitch of 20 cm. On each head you need to attach not one wood grouse, but four. In this case, the nails are nailed in a checkerboard pattern.
If 4 or more boards are required to create a 50x200 cm beam, then you first need to knock down the first 3 boards, and then attach the rest to them using additional nails.
If we talk about the type of wood, then preference should be given to coniferous species, such as:
- larch,
- fir,
- pine,
- spruce.
This type of wood contains resins. They are natural compounds that resist the formation of mold, rot and mildew.
In addition, this type of wood is hygroscopic (does not allow moisture to pass through or accumulate). Larch is the most expensive, but it has the longest service life. The best option for low price and high quality is pine.
Which brick to choose?
For the construction of the foundation, you should choose only solid burnt red ceramic bricks. It is characterized by high strength and low moisture permeability. Provided proper waterproofing is installed, a foundation made of such bricks can be used for many decades without losing its original characteristics.
The most important parameter of solid ceramic bricks chosen for the construction of a foundation is frost resistance (F). It shows how many freezing and thawing cycles the material can withstand. For example, if the frost resistance index is F35, then the manufacturer guarantees that a brick of this brand is guaranteed to last 35 years without visible signs of destruction of the foundation. Don't forget about this indicator when purchasing material. The higher the parameter F, the higher the service life of the foundation.
The bricks that are supposed to be used to build the foundation are selected especially carefully. For this purpose, only burnt bricks that do not have cracks are suitable; they produce a ringing sound when struck. Preference is given to red solid brick of grades M-150, M-200 and higher. Material grades M-100 and M-125 are not recommended.
Once again, we draw your attention to the fact that the use of silicate or lightweight hollow bricks for a brick columnar foundation is not allowed.
To compare the characteristics of silicate and ceramic bricks, we suggest you read the article “Silicate vs Ceramic”.
Advantages of a brick foundation
- Possibility of self-construction of the foundation (Absence of heavy elements and large structures. No need to involve heavy construction equipment).
- Ease of restoration of brickwork by replacing its individual fragments in case of partial destruction of the base.
- General advantages of columnar foundations.
Types of sheet piling walls
Sheet piling fences differ in the material used to make the sheet piling:
- wooden;
- reinforced concrete;
- PVC and composite;
- metal.
Metal ones, in turn, are divided into profile (Larsen tongues) and tubular. Tubular – high strength with increased stability, used in particularly difficult conditions. In most cases, Larsen tongues are used, most often trough-shaped.
Wooden tongues are almost never used today: they are cheap, but disposable. They deteriorate in the ground and cannot be removed without damage. Reinforced concrete has high strength. Theoretically, they can be dismantled, but this is never done because the process of removing them from the ground is too difficult and expensive. Reinforced concrete walls are left at the immersion site and included in the foundation design.
Plastic and composite sheet piles can be reused many times, but they are most often also left in the ground: due to their aesthetic appearance and resistance to corrosion, they are used as an integral part of the design when strengthening embankments. In terms of strength characteristics, they are inferior to metal piles.
Metal tongue and groove piles are used almost everywhere. They successfully combine high strength, stability, relatively low weight and dimensions. Up to 20 cycles are used, providing customers with a number of savings opportunities:
- you can rent sheet piles;
- buy used ones, their price is lower;
- sell after use. Our company buys back used sheet pile and returns up to 80 percent of the cost to the customer.
Picking up Larsen is also a way to save money, more on that below.
Tags
such a pick-up in a pile drive a columnar pick-up They build a pick-up from the construction of a pick-up materials arranging a pick-up for a pile construction a pick-up materials such a pick-up of a pile device a pick-up creation of a pick-up allows in the foundation of a columnar foundation and a pile foundation types of foundations represent a shallow foundation strip of a pile foundation a columnar foundation and a pile foundation it is recommended to calculate foundations for the foundation design. columnar foundation and columnar typesfor columnar foundationon columnar foundations .Insulation of a columnar foundation.collections of a columnar foundation for a columnar foundation or columnar foundations.on columnar foundations.collections of a columnar foundation. Build a fence from a fence from a fence to make a fence.
need constructionspace
Our offers
We work throughout Russia.
Our services:
- sale of sheet piles, new and used;
- rental of sheet piles and diving equipment;
- dismantling by our forces and redemption at the end of use;
- installation and strengthening of sheet piling fences;
- preliminary cycle studies - geological exploration, soil testing;
- drawing up a wall project;
- preliminary work - leader drilling, etc.
We carry out individual operations or complete turnkey fencing installations.
For you:
- affordable prices;
- imported equipment;
- skilled workers;
- large assortment of tongues;
- high quality;
- fast deadlines.
Why insulate the foundation of a bathhouse?
The foundation is the basis of any structure, thanks to which the entire structure acquires stability and strength.
For a bathhouse, this element is especially important. This is not surprising: in addition to performing its main function, the foundation also retains up to a third of all heat generated
But this is only possible with properly carried out thermal insulation, which many do not pay proper attention to. As a rule, it is believed that internal insulation of the bathhouse foundation will be sufficient: a warm floor will be felt under your feet, especially if it is used from time to time.
However, this is a huge mistake, since the base of the bathhouse may collapse over time due to high humidity, and the entire building will become completely unusable.
Let's look at why the foundation of a bathhouse needs thermal insulation by studying the features of moisture and heat exchange between the base of the structure and the soil.
The foundation, which does not have insulation, is in direct contact with the soil. Subsequent use of the building leads to the appearance of condensation on the underside of the floor. You can easily understand what this will lead to: moisture accumulated over time will cause the formation of rot, dampness and mold.
And this is only one side of the problem: when cold weather sets in, “pushing forces” appear due to dampness, which cause the building to skew and deform. A foundation that is not insulated from the outside is exposed to frosty air, which means it freezes heavily, swells and collapses.
Options for installing a fence in a house on a columnar foundation
The installation of a columnar foundation can vary depending on the technical prerequisites of the building site and the parameters of the future building, as well as on the personal wishes of the owner
It is important to discuss the future design in detail with the project architect
Now in housing construction there are several options for fences that provide owners with the necessary practical characteristics.
Cement bonded particle board
Picking up the foundation from the CBPB
This type is made from specially prepared cut boards of a specified size. They are mounted on pre-installed guide bars. The construction speed of this option is high. But the thermal insulation characteristics are reduced, which requires additional insulation of the space with expanded clay and other materials.
Brick and stone
Sand bedding is poured into a previously prepared trench. After this, a concrete pad is poured, on which a stone backing is already laid. Carrying out the work requires precision and adherence to certain rules, which forces it to be handed over to a specialist mason.
Concrete pick-up
Removing the concrete base
This design also requires the creation of a sand bedding in the trench. The pick-up itself is approximately 30 cm thick. This option requires precision and is quite fast.
Use of corrugated asbestos cement sheets
The sheets are placed in a vertical position. The cost-effectiveness and speed of construction of this option is especially beneficial for garden houses and outbuildings. And when applied with hot drying oil, it creates additional strength and aesthetics of the structure.
Insulation made from thermal insulation sheets
If the support pillars have a height of more than 70 cm, then the insulation process must be approached especially carefully. The production technology of the pick-up is a step-by-step process that begins with the creation of a frame from a metal profile. Sheets of the selected insulation are attached to the inside of the frame, and on the outside, corrugated sheeting provides protection for the insulation. To fill the space between the surface of the earth and the lower surface of the house, thermal insulation backfill is used.
One of the popular and profitable ways to make a practically valuable and cost-effective pickup is the use of profiled sheets. It combines quick installation, aesthetic appearance and reliable insulation.
Video description
About the rules for installing a safe sheet pile pit:
The final cost of a pit depends on a number of important factors. First of all, the type of material used is taken into account, for example, boards, pipes, metal piles, Larsen sheet piling. The cost is also affected by the type of equipment used (pile driver) that is used to drive the sheet piles. The main cost item is the volume of work performed. However, the overall cost can be increased as a result of the need to use retaining boards around the perimeter, which act as supports to strengthen the wall.
The elements of the metal tongue interlock with each other like puzzlesSource pdoshka.ru
Larsen tongue and groove
Protection from storm and groundwater, as well as from soil collapse, is carried out by special piles - Larsen sheet piles. They bear the name of their founder and developer of this technology.
Larsen tongue and groove is a particularly spatial element with a box-shaped section and locking elements along the edges of the product.
When immersed in the ground, the clamp standing on one element is installed in a special groove of the other. This design guarantees reliable docking.
Construction tongues and grooves are made of durable metal with carbon impurities. To protect against corrosion, manufacturers add copper particles to the metal product.
If you need to save money, you can use plastic tongues made of polyvinyl chloride, which are not inferior in strength and reliability to metal and reinforced concrete structures.
Among the main advantages of Larsen tongue and groove is the ease of installation when installing the material on site.
Possessing high strength and resistance to external factors, Larsen sheet piles, unlike conventional sheet piles, are used in the construction of complex objects. Application examples include the following:
- construction of treatment facilities;
- protection of construction sites from water;
- strengthening the coastline of rivers and reservoirs;
- fencing areas with walls containing industrial waste;
- construction of dams, bridges and piers;
- soil strengthening with the threat of landslides.
Reliability is achieved by making the tongue from alloy steel, which has increased strength. Manufacturers set the thickness of the tongue in different ways during manufacture. For well-known brands it varies from 15 to 23 mm.
Manufacturers recommend cutting off the top edge after twenty consecutive installations because it becomes deformed after prolonged use in construction work.
Sometimes unforeseen situations occur during operation, and a product immersed in heavy soil begins to malfunction: the connections in the locking elements are deformed, and the structure itself is bent.
The craftsmen have only one option - to cut off part of the structure with an autogenous installation and leave it at the work site.
The Larsen sheet pile is driven using special equipment using shock and vibration. The installation technology is in many ways similar to installing fence piles.
Immersion using a vibrating element is carried out using a hinged module, through which the load is transmitted to the place of the head of the hinged element.
An additional installation technique is axial technology, which allows the pile to be inserted into soil liquefied under the influence of a vibrating machine.
Installation begins with the first pile installed in the design position, but even insertion into the ground is complicated by rocky and too dense soil at the site.
If such an unforeseen situation occurs, moving the piles to another location or reducing the driving depth must be approved by senior management. The second and subsequent piles are driven with locks into the grooves of the previous one.
Facilitation in sliding the locks and installing the structure is achieved by lubricating the product with thick lubricant.
Installation of Larsen sheet piling at sites with a high groundwater content is carried out with additional sealing of the key joints.
Piles made of plastic or composite have less friction, and lubrication of individual elements in such an installation is not required.
In a plastic structure, the level of immersion is much less than in a metal one, which ensures convenient entry into the ground. In soil with foreign impurities, it is recommended to erect only metal sheet piles.
Briefly about the main thing
Sheet piling is a strong and durable solution for arranging construction pits and strengthening banks near water bodies. This strengthening of the walls of the pits allows them to withstand heavy loads, and the sheet piles themselves are not afraid of the influence of moisture, high or low temperatures. It is considered one of the most economical options, since some types of tongue and groove can be reusable. There are also dowels that are installed only once. Metal, wood, plastic or reinforced concrete are used to produce sheet piles. Depending on the material used, the characteristics of the fence itself change. Before use, calculations are carried out to help achieve the best result.
Source
How to insulate a floor
Floor insulation is done in several ways:
- Creating a backfill layer of insulation between the bottom flooring and the subfloor.
- Continuous backfilling of the underground with arrangement of the floor on the ground.
- Construction of a deck with insulation and pouring of a heated floor system.
The choice of the optimal option is made based on existing conditions, configuration and availability of communications in the underground. The most common options include creating a layer of insulation between the bottom and subfloor and pouring a heated floor system.
The procedure for both options starts the same:
- Logs are installed. They must ensure the immobility and strength of the floor; ideally, they rest on the surface of the piles.
- Planks are attached to the lower edges of the joists, which will serve as sides for laying the flooring boards.
- The plank flooring is being laid. Edged boards are used, laid transversely between the joists.
- A heat insulator is laid on top of the boards. You can use polystyrene foam, penoplex. If the thickness is sufficient, expanded clay is used, but for effective service a layer of at least 30 cm is required, which is not always possible.
- A layer of waterproofing is laid.
After this, either subfloor materials are laid and the finishing coating is laid, or underfloor heating pipes are laid, all connections are made, functionality is checked, and then a layer of screed is poured (about 10 cm).
This option is gaining more and more supporters, as it allows you to heat the room economically and efficiently.
Dive methods
There are several ways to drive sheet piles. Three are suitable for Larsen tongues:
vibration immersion using special installations. Fast and effective method, suitable for most soils. It has some restrictions for use within the city due to vibrations that can damage nearby buildings;
driving sheet piles using a pile driver with a hammer. An effective method, suitable for any soil. It is not used within the city and on the territory of industrial complexes: the vibrations are even stronger. In addition, under heavy load, the hammer can damage the tongue itself;
pressing of sheet piles using pile pressing equipment. Delicate technology, no restrictions on use. But it is effective only on soft soils; on dense soils, performance decreases.
In addition to the basic technologies, combined ones are used: vibration-impact method, vibration compression. There are also auxiliary techniques that speed up the process and reduce vibrations: undermining, drilling leader wells. On loose soils, sometimes the leader wells are filled with cement-sand mortar, only then the piles are lowered: this makes it better to fix the sheet piles in the ground.
We know everything about sheet piling
Work experience - 10 years. More than 270 completed projects. Not a single negative review.
For any questions call
