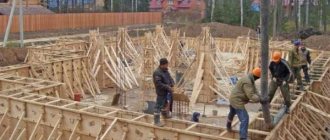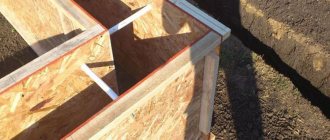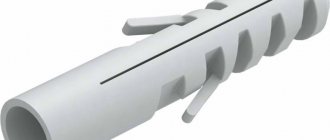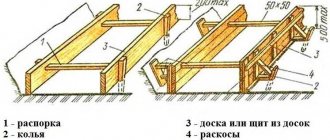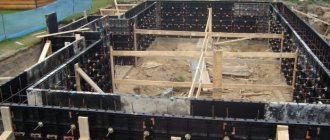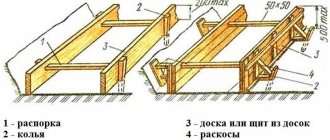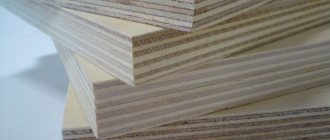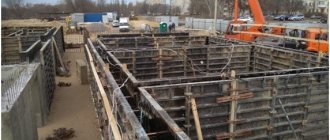When constructing a foundation, formwork is often used to give the required shape to a monolithic structure. Concrete solution is poured into the formwork, after hardening, it can either be dismantled or remain. You can purchase it ready-made, or do it yourself, and most often sheet plywood or edged boards are used as the material. This article will look at how to properly make formwork from plywood with your own hands.
Often, the construction of any house or cottage begins with the construction of a foundation, and most often it is a strip foundation. An integral part of it is the formwork. It is always subject to increased requirements, including:
- The formwork has high strength, since there is always a lot of pressure on its inner walls from the concrete solution.
- The formwork must have dimensions corresponding to the project.
- The formwork design should not have gaps larger than 5 mm, otherwise concrete slurry or mortar will flow out through them, which significantly impairs the strength of the foundation.
- The formwork structure must be assembled in such a way that all elements can be easily disassembled after the concrete has hardened.
Installation of plywood formwork
Formwork made independently from boards or plywood, as a rule, is a structure of panels and fastening elements in the form of bars, which are connected into one whole structure with special clamps, ties or slopes. As a rule, all fasteners are placed on the outside, since the inside must be smooth and free of flaws.
Specifications
To perform quality work, it is necessary to take into account the basic properties of the product. You should not use low-quality material, this can contribute to the emergence of numerous problems.
Do not confuse the material for creating furniture and plywood for formwork; visually they may be similar, but the characteristics are completely different
The technology assumes that formwork plywood with the following parameters will be used for work:
- Size. The optimal option should have dimensions of 122 x 224 cm or 125 x 250 cm. The large format simplifies the process and means fewer joints.
- Thickness. The recommended value is at least 21 mm, which ensures reliability for all types of work. It is allowed to use parts with a thickness of 18 mm, but only when pouring floors up to 200 mm or with a slight vertical load.
- Density – at least 650–700 kg/m3.
- The surface is lined with a smooth or mesh structure.
- Strength. When bending along the fibers - 60 MPa, across - 30 MPa.
Moisture-resistant material should not have serious damage, cracks or deformations.
Table. Characteristics of laminated moisture-resistant plywood
Selection of formwork material
Very often, birch plywood can be used for formwork, since it is the best option and is also very affordable. The thickness of its shields is about 10 mm. To assemble sheets of plywood into panels, bars measuring 4x6 cm are used. The remaining fastening elements are made from any available materials (most often these are boards or bars).
It should also be noted that plywood has a flat and fairly smooth surface, and is also characterized by increased moisture resistance, which are very important characteristics for creating a foundation.
When purchasing plywood on the building materials market, you should give preference to materials made from solid veneer, and it is not recommended to buy piece veneer, since this can significantly affect the physical and mechanical properties of the material. When choosing plywood, it is also important to be guided by the rule that the greater the width of the foundation strip, the thicker the plywood must be in order to withstand the load from the concrete solution.
Laminated plywood is also perfect for formwork, which can be used repeatedly to create a foundation. It exhibits increased resistance to fungus and mold, and also has low adhesion to concrete, which allows it to be dismantled without much effort.
In order to increase the service life of the formwork, its ends can be treated with waterproof glue. This will allow the sheets not to come apart and securely hold the concrete. If pine needle plywood is used, it is coated with drying oil to improve its characteristics. This allows you to increase such indicator as water resistance.
Which brand to choose
Bakelite plywood
It is necessary to decide which plywood to purchase based on the number of times it is intended to be used:
- Once. Regular sheets of coniferous wood are sufficient. Before use, you can treat it with drying oil for easier disassembly. Some experts also recommend soaking with used oil. However, it should be remembered that petroleum products have a destructive effect on cement products; do not overdo it with the quantity.
- Repeatedly. Moisture-resistant brands (bakelite) can also be protected with film to prevent drying to the foundation.
- Reusable. The laminated coating will allow the formwork to be used repeatedly during the construction of other buildings and fences. You can share with a neighbor or sell.
After cutting the sheets, you need to treat the ends with an available adhesive-based film-forming material to prevent delamination and warping of the panel.
A sheet thickness of 18÷24 mm will provide sufficient strength and acceptable weight of one span.
Preparatory work
Before you start making plywood formwork with your own hands, you need to prepare the surface on which it will be installed. To do this, you need to clear the area of various debris, trees, and shrubs. After this, you need to remove the top part of the soil, since it is basically not able to withstand the loads from the future foundation and structure, as a rule, it is about 15-20 cm, and then level the area to a horizontal level.
Next, they begin to mark the area for the future foundation. As a rule, the outer part of the foundation is initially marked by driving metal pins or pegs into its corners, which are connected with twine along the entire perimeter. Next, the internal marking of the foundation is carried out in the same way. When marking, you need to check the correctness of the angles using a square, and also check the diagonals. Also, do not forget about marking all load-bearing walls and partitions.
Installation Tips
The structure should be assembled consistently, without play or slack. The emphasis should not be sliding. The effective stresses during solidification will be quite large. The formwork needs to maintain its geometry for 2 weeks until the concrete gains strength.
Making your own formwork from plywood requires careful handling of the inner surface of the boards - do not throw them onto protruding solid objects, do not stack them to break. Watch the video on how to install plywood formwork.
Depending on the method of pouring the concrete solution, the dynamic load ranges from 400÷800 kgf/m². The concrete pump has the greatest importance. Based on this, choose the distance between the stiffeners and stops. Holes for studs are drilled at the rate of 3 in a line for the length of a full sheet. The fragment should be pulled together by at least two horizontally.
Gaps between elements should not be larger than 0.15 m - crushed stone in the solution will not be able to block the hole and prevent the liquid mass from flowing out. The gaps can be sealed with film materials by gluing them with your own hands from the side of the foundation.
Screeds on the top of the formwork, installed “with a reserve” (too thick) interfere with the work when leveling the surface of a damp foundation.
Do not get carried away with assembling the formwork; first lay a waterproofing layer and place a reinforcing frame.
The construction of the formwork walls begins after trenches have been made around the perimeter. It is in them that future formwork walls for the foundation are installed, that is, plywood sheets. Spacers help to avoid displacement of the plywood during the concrete pouring process. The best way to connect sheets of plywood to each other is with steel pins installed in holes pre-drilled in the plywood. The steel pins can be easily removed when it is necessary to dismantle the removable formwork for the foundation.
Next, a corrugated plastic tube is laid between the sheet material; this must be done along the width of the foundation. And in order for the distance to correspond to the width, it is necessary to additionally drive in bars.
The side surfaces of the plywood also need to be strengthened. This is done using slats, in two or three rows. The pins are connected together with the slats, in which holes of at least 10 mm are also made. It is advisable to reinforce with slats at the bottom and top. If the formwork is high, then one of the slats is placed in the center of the sheets.
The side corners are fastened with corner brackets. All fastening work is carried out on the outside of the formwork so that its internal surfaces remain smooth.
No matter how hard you try to join the sheets of plywood, there are still gaps that need to be sealed to avoid leakage of the concrete mixture. To protect the plywood from pressure, which will be very high when pouring concrete, special clamps are also used. In addition, higher pegs are driven into the ground along the outer perimeter. They need to be tied together with wire. Then the formwork will not burst under the pressure of concrete.
An important nuance is to prevent the mixture from sticking to the inside of the formwork. To do this, the surface of the walls is covered with a special solution or film. If you plan to insulate the foundation, then during the construction of the formwork, polystyrene foam is laid between its surface and the side walls of the foundation, which acts as insulation.
Making formwork from plywood
Making formwork for a plywood foundation with your own hands is done in the following order:
- The first step is to prepare sheets of plywood and bars. So the bars with which the plywood sheets will be held together are cut longer, half a meter greater than the height of the outer part of the foundation. One of the sides is sharpened, since with its help the shields will be driven into the ground. Sheets of plywood are cut to the size of the future foundation.
- Next, all the prepared bars are laid out on a flat surface, sharpened side down, at a distance of about 1 m from each other. Their upper part is aligned in a horizontal line, after which sheets of plywood are laid on top of them so as to level the end of the sheet with the top of the bars. Sheets of plywood are secured with screws or nails. It is very important that their heads are on the inside of the formwork, because after the concrete hardens, if the points of the nails protrude, the formwork will be very difficult to remove.
- If the foundation has a lower part that is wider than the upper part, the boards will need to rest against the support board. In this case, the pointed part of the block can be cut off, since there is no need to drive them into the ground.
- After making the shields, they are driven with the pointed part of the bars into the ground along the perimeter of the future foundation on both sides. It is very important to check the correct placement of the shields using a building level and plumb line.
- Finished shields need to be knocked down using pieces of boards. According to all the rules, the boards are nailed on the outside of the boards, to the bars that connect the sheets of plywood.
- The upper part of parallel installed panels must be fastened using U-shaped clamps. This is done so that during the process of pouring concrete the shields do not separate under load.
- The corners of the formwork must be additionally fastened with boards and screws.
- To give additional strength to the boards, they need to be fixed with spacers on each side of the future tape, excluding the inside of the formwork. This can be seen in the photo below.
- Next, the formwork must be waterproofed to avoid leakage of the concrete solution. You can use polyethylene film as waterproofing.
Advantages
The standard sheet has a size of 1.22 × 2.44 m. This size allows:
- Maintain a level surface over the entire height of the concrete casting. There is no need to clean the figured relief from imprints of boards, cracks between them, fallen knots and broken off fragments;
- Simplify the implementation of shaped elements, transitions, indirect angles of foundation design solutions;
- Get a structure that is easy to install and dismantle with your own hands and is suitable for reuse;
- Minimum waste.
Reinforcement
After installing the formwork, as a rule, it is necessary to lay the reinforcement cage into it. To do this, vertical reinforcing bars are driven in along the entire perimeter of the foundation, then the longitudinal reinforcement is suspended in several rows, connecting it transversely in increments of 30 cm. Next, the middle and top rows are made from the reinforcement in the same way. The reinforcement is tied using a special knitting wire and a crochet hook.
You can also put passage holes in the formwork for air circulation and various communications. To do this, pipes of the required diameter are laid in the formwork.
Areas of application
Thanks to its reliability, high quality and good performance characteristics, Finnish plywood has found wide application. It is most often used in the following areas.
- Mechanical engineering . Used for the manufacture of bus and truck bodies. The material is also used for interior decoration of trolleybuses, trailers and trains (laid on floors and sheathed walls).
- Construction . For collecting formwork when the project provides for the production of a monolithic foundation. Since plywood has a high density, it can withstand high concrete pressure. Due to its wear resistance, the material can be used many times.
- Shipbuilding . This material is characterized by high resistance to moisture, so it is often used for finishing the sides of yachts and various vessels. At the same time, Finnish plywood can be used to cover the entire hull of a ship. Aviation plywood is also found and is used for interior cladding in aircraft.
- Interior decoration. The material is excellent for creating fitting rooms, walls, and shelving. You can use it to construct partitions in your home. Often structures made from Finnish plywood are found in nightclubs, restaurants and bars.
- Furniture manufacture. Due to its high strength, the material can be used to make any piece of furniture, from chairs to cabinets.
This is not a complete list of options for using the material. Every day, Finnish plywood finds new applications, since it is not inferior to other materials in terms of durability and strength.
In the next video you will find a comparison of Russian, Chinese and Finnish plywood for formwork.
Pouring concrete
When all the procedures for making formwork for a plywood foundation have been followed and the reinforcement has been completed, you can begin pouring concrete. It can be done in two ways, independently in several layers or using a concrete mixer at a time.
When pouring, it is important to avoid the formation of air voids; for this, the concrete must be compacted using special construction vibrators or tapped on the formwork with a hammer. When the concrete pouring is completed, the surface of the foundation must be leveled and covered with film so that the foundation does not dry out or crack.
Independent dismantling of the structure
The formwork is removed only after a gap has formed between the concrete and the boards. When removing the shields, lightly tap on the outside. This method allows you to remove the formwork quickly and easily. First, the slopes, ties and clamps are removed, and only then the shields are removed.
The film that was used as a covering can be left on the surface of the foundation until the cement mortar has completely dried. Thanks to this, the top layer of the foundation will not dry out ahead of time, and, accordingly, the structure will gain maximum strength.
Removing formwork from the foundation
The formwork can be removed after a small gap has formed between the boards and the concrete base (usually this takes about 2-3 weeks after pouring). To remove the formwork panels, they need to be lightly tapped with a rubber hammer. They disassemble it in the following order: first remove the ties, slopes and clamps, after which they proceed to the shields.
In conclusion, it should be noted that the process of manufacturing the formwork itself must be carried out only after calculations have been carried out, which determine the height of the ground part of the foundation, since the height of the formwork panels depends on this. In addition, it should be taken into account that if small gaps form between the panels, they must be sealed, otherwise the strength of the foundation may drop significantly.
Disassembly and storage
Plywood formwork, ready for dismantling
You can start working with the monolith after it reaches 50% strength. A clear sign will be the formed gaps between the formwork and the frozen mass. Can be disassembled and, if necessary, used next time.
After dismantling, the surface of the plywood must be thoroughly cleaned of adhering fines, sand, and cement film.
In case of planned long-term storage, it is necessary to treat it with water-repellent compounds. Store in a dry place, without drafts, in even stacks, without kinks or bends.
Load-bearing frame elements
The entire structure consists of the following components:
- Formwork panels;
- Load-bearing parts;
- Fasteners.
Laminated plywood is used for formwork panels that directly interact with the mortar. The desired shape of the final product depends on their quality. Load-bearing and fastening parts are necessary to fix and connect parts in the desired position.
Floor formwork
Load-bearing parts are often made of steel, which makes it possible to use them many times, disassembling and reassembling the structure to obtain different concrete elements.
When installing foundation formwork, the plywood panels are reinforced with spacers inside, and pegs are driven into the ground on the outside close enough to withstand the pressure of the concrete solution.
Collapsible steel structure
After pouring and hardening of the concrete mixture, parts that do not bear the load are first removed. The load-bearing formwork is removed 10-12 days after pouring, depending on the type of structure, temperature conditions, etc.
In our company you can buy FC birch plywood wholesale and retail.
Certificates are provided for all batches. We deliver plywood throughout the city. For large wholesale purchases there is a flexible system of discounts.
Also available are laminated plywood , FSF plywood , moisture-resistant plywood of various brands and grades.
In general, plywood is a wood product made by gluing together several wooden veneer sheets. Birch is used primarily for the production of plywood, but there are also coniferous varieties of plywood. The number of veneer layers in a sheet of plywood is usually odd. To make plywood stronger, layers of veneer are applied so that the wood fibers are positioned strictly perpendicular to the previous sheet.
For gluing plywood, both natural and synthetic types of glue are used. Moisture-resistant varieties of plywood (FK, FSF) are impregnated with organic polymers, laminated water-resistant varieties are covered with a phenolic film on top.
Based on the degree of water resistance, plywood is divided into the following types:
- FC - medium water-resistant plywood - glued with urea resin, intended for indoor use
- FSF - plywood with increased moisture resistance - glued with phenolic resin, can be used both indoors and outdoors
- FOF - laminated plywood, is birch plywood lined on one or both sides with a special film coating
Based on the quality of surface treatment, plywood is divided into sanded and unsanded and has the corresponding designations:
- unsanded plywood - NSh;
- plywood, sanded on one side - Ш1;
- plywood, sanded on both sides - Ш2
Another important characteristic is the type of plywood . Based on its quality, plywood is divided into several grades, which are determined by the number of knots per 1 square meter. surface of the outer sheet.

