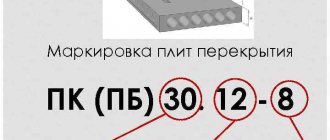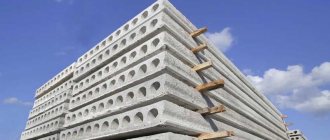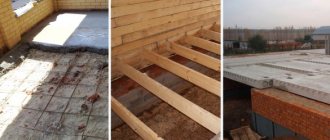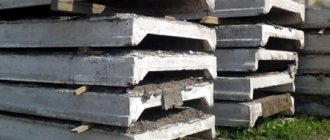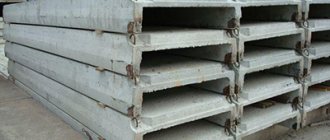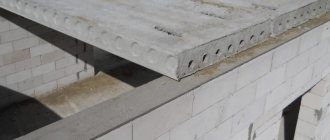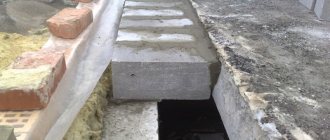Reinforced concrete floor slabs (RC) are products widely used in the construction of multi-storey industrial buildings, residential and non-residential buildings.
They are often used in the construction of cottages and dachas, as well as for laying heating mains and tunnels. The scope of application of reinforced concrete products has been expanded due to the ease of installation and universal use, because these building units can be combined with materials such as ordinary concrete, blocks, bricks and panels. It is only important to correctly calculate the load and take into account their weight.
Types of floor slabs
Depending on the use in a particular industry, reinforced concrete PPs can differ in their structure, weight, and can be monolithic (solid) or hollow (contain channels of different sections).
Equipment for the production of floor slabs may differ slightly, but in general the production process goes through the same stages.
So:
- Hollow-core products are used to create floors in residential and industrial buildings. The voids (or channels) are filled with air, which during the operation of buildings increases the thermal insulation of the room and also reduces the noise level. Moreover, such slabs are much lighter than monolithic structures.
- Lightweight hollow core slabs are used in the construction of buildings when it is necessary to reduce the load on the foundation.
- Solid channel PCBs are suitable for creating communication systems.
- Solid additional prefabricated PPs are used in construction when the floor slab plays the role of a load-bearing part of the structure.
- Ribbed reinforced concrete products are suitable for the construction of industrial buildings and non-residential premises mainly due to the protruding ribs at the bottom of the slab.
Differences between PC and PB
Both types of floor slabs are in great demand today. This is due to their high strength and reliability. If we talk about the differences between PC and PB slabs, there are no obvious differences here. The main feature remains the manufacturing method.
PB slabs are characterized by heavy weight and high cost. For this reason, such products are most often used in the construction of important facilities. For their manufacture, class B15 concrete and steel reinforcement are used.
The ceiling can also be organized using improvised means, for example, from boards. But from what you can find out by reading the article about what it is, as well as other technical data of the building material.
The video explains the difference between PB and PC floor slabs:
Which is stated here.
PC slabs are characterized by the presence of voids, due to which they are actively used in the construction of residential buildings. Compared to previous products, such slabs are lightweight, but in terms of strength and reliability they are not inferior. Neither the voids nor their location reduce the load-bearing properties of the slab. In addition, the presence of voids allows for increased sound and thermal insulation.
You can find out which one by reading this article.
Floor slabs are a very necessary material in the field of construction. Thanks to him, it became possible to build serious objects on which a serious load will be exerted. For this reason, during their manufacture, the slabs are carefully checked to ensure that the reliability and strength indicators correspond to the declared ones. Also, the products must have the necessary rigidity and not bend. Otherwise, it will lead to deformation and subsequent fracture.
PC and PB floor slabs
– reinforced concrete products used in modern civil and industrial construction as load-bearing floors during the construction of interfloor sections, as well as other connecting structures. Both of these types of reinforced concrete products are quite similar in their purpose, but they also have significant differences.
The main difference between these types of reinforced concrete products is reflected in their markings and lies in the manufacturing technology. Thus, PC is a round-hollow slab, and PB is a formless slab. Let's take a closer look at both methods:
| PC slabs are manufactured as follows: the reinforcement is placed in a metal mold and concrete is poured. Then the metal mold undergoes a short vibration procedure on special equipment (vibrating table) to uniformly fill the metal mold with concrete. Next, the metal mold with concrete is placed in a steaming chamber, where it is subjected to steam treatment under temperature conditions for 6-8 hours. After this, the finished product is removed from the metal mold. | |
| Molding of PB products takes place on a heated metal floor. Products are reinforced with prestressed thin cables (less often with wire), that is, stretched along the entire length of the manufacturing site. A special molding machine passes over the molding site on rails, leaving behind a continuous ribbon of concrete. Then the resulting line of reinforced concrete is covered with a film (thermal insulating material), heated and cut into products of the required length. |
The difference between the PB slab and the PC slab also lies in the possibility of cutting the PB slab, if necessary, at an angle of 450, which makes these reinforced concrete slabs more convenient for the construction of structures. Such slabs have a wide range of loads from 400 to 1250 kgf/m2. The advantage of PC slabs (equipped with round voids) over PB is the possibility of organizing holes in them for conducting intra-house communications. The voids of the PB floor slabs (oval) are not suitable for making holes in them that were not originally provided.
The dimensions of PC floor slabs vary from 2.0 meters to 9 meters in length, and the width of hollow core floor slabs from 1.0 m. up to 1.5m. In the case of PB slabs, the technology provides for transverse cutting of the slab with a diamond saw at any angle, any length and width.
To build my house, I used PC and PNO floor slabs, looked closely and even went to the factory to look at slabs made using formless technology, abbreviated as PB. You should decide what or what slabs your floors will be made of at the design stage because the slabs have standard sizes. If you already have a project and you are building without making changes to the project, then the normal design documentation takes into account the dimensions of the slabs and their number.
Technical characteristics of floor slabs
The height of the PP does not exceed 220 mm. The weight of the floor slab ranges from 900 kg to 2500 kg and depends on the length and width.
Most often, reinforced concrete products are used in construction, the size of which is 6000 x 3000 mm, although the maximum length of the slab can reach 9000 mm. The cross-section of the voids inside the floor panels can be round, oval or in the shape of arches of varying heights. In this case, you can use universal equipment for the production of floor slabs.
Basic technical requirements
Reinforced concrete products of this type are produced with load calculations from 300 to 4000 kg/m². Basic technical requirements for floor slabs, according to GOST standards :
- increased fire resistance;
- accuracy of geometric parameters;
- high quality concrete pavement.
Operational and dimensional characteristics are regulated by GOST 26434-2015. It contains the main requirements for reinforced concrete products serving as horizontal load-bearing metal structures in buildings.
What are the requirements for software?
Floor panels must be durable, since they bear the main load both from the structure itself and from objects located inside.
Due to sufficient rigidity, high-quality slabs do not sag under load, which means they are prevented from breaking. When laying, pay attention to integrity: there should be no breaks or splits of more than 1 mm on the products.
Correctly selected equipment for the production of floor slabs makes it possible to obtain reinforced concrete products that prevent the penetration of moisture into the structure, are fire-resistant, gas-resistant and economical to operate. The presence of high-quality reinforcement ensures sufficient rigidity and strength of the panels, and thanks to the internal voids, the process of laying internal communications is greatly facilitated.
Hollow-core floor panels - design features
In accordance with current standards, reinforced concrete products enterprises produce various types of building materials, which also include hollow floor slabs. Using them as components in the construction of buildings, builders quickly form a flat ceiling due to the flat surface of the slab.
The product consists of the following materials:
- concrete made on the basis of Portland cement M300 and higher. Thanks to the use of high-quality concrete, increased strength indicators are achieved;
- steel reinforcement class A3 or A4, in a stressed or normal state. Reinforcement increases the load capacity of interfloor slabs.
Floor slabs are an inexpensive, convenient and, in many cases, irreplaceable building material. The
hollow floor slab is distinguished by the following design features:
- correct geometric shape. The product is made in the form of a parallelepiped with a smooth surface of the edges;
- the presence of through cavities in the end part of the panel. Internal holes increase sound insulation and heat insulation properties;
- configuration of the cross section of the longitudinal cavities. The channels in cross section have the shape of a circle or oval;
- overall dimensions. The length, thickness and width of the panels, as well as the diameter of the holes, differ for different versions;
- number of longitudinal holes. It is regulated by the requirements of standards and current regulatory documentation.
Longitudinal channels have a positive effect on the performance properties of products:
- simplify the process of laying utilities;
- increase the thermal insulation properties of the interfloor ceiling;
- prevent external noise from entering the room.
Obtaining a PP form
Various reinforced concrete products are created by molding a concrete mass. Floor panels are no exception. However, here, as in any production process, there are exceptions and peculiarities. This technology for the production of floor slabs is characterized by the use of many mechanisms. This is convenient when workshops or factories operate with a limited assortment.
The mold for manufacturing PP is installed on a special vibrating table and fixed using an electromagnet in a stationary state. A reinforcement mesh is placed in the prepared metal pallet, which is the key to the strength and rigidity of the future product.
On one side of the equipment there are holes through which special pipes - poissons - enter. They are needed to create voids inside the slabs. A reinforcing mesh is also placed on top, and the entire structure is carefully filled with concrete mortar. It should be mentioned that the bottom layer of reinforcement is denser and the metal rods are thicker.
After the metal tray is covered with a lid, a vibrating table forces the mold to move, resulting in the mixture being compacted tightly. At the end of the process, the poissons are returned to their place and voids remain in the slab. It is very convenient to use such a machine for the production of floor slabs, since the main process is performed quickly and efficiently, which is very important when producing large quantities of identical reinforced concrete products.
Development of Technology for the Production of Hollow-core Floor Slabs
Compaction of the concrete mixture in a monolith or in forms with pre-laid reinforcement and cores (void formers) was initially done manually. After the invention of reinforced concrete, which made it possible to organize the production of various parts and products capable of withstanding significant transport loads, the need arose to mechanize methods for compacting concrete. First of all, the compaction process was mechanized, then compaction began using pressing, centrifuging, shotcreting and, finally, vibrating, rolling and vibrating rolling.
In our country, vibration of the concrete mixture for the purpose of compaction began to be carried out almost simultaneously with the production of hollow reinforced concrete products, and both surface vibration when compacting thin-walled products and internal (deep) working of concrete in a monolith or in the piece production of thick-walled products became equally widespread and rapid. products.
Currently, in the manufacture of hollow beams, decks, panels and wall blocks, concrete is compacted either by vibration alone, or by vibration with simultaneous compaction (vibration with a load).
The designs of forms, mechanisms for placing concrete in forms and compacting devices mutually influenced each other in their development, turning into a single, closely interconnected set of equipment - a molding installation.
The design of molding equipment in its development is also influenced by the adopted technological method, which mainly has three directions:
- Bench method, in which the molding of the product and its hardening (at least until the formwork strength is achieved) are carried out in one place. All materials and mechanisms necessary for molding, hardening and removal of products are supplied to the products being molded on the bench. This scheme is used mainly for the manufacture of long prestressed products (trusses, bridge beams, purlins and other parts for industrial buildings).
- The flow-aggregate method involves the manufacture of products at one or several stations: preparatory, molding and in hardening chambers. At each of these posts, one or more technological operations are performed, after which the mold or pallet with the product is transferred to the next post. Thus, when performing individual operations there is a flow, but without a forced rhythm;
- The conveyor method is characterized by the division of technological operations, each of which is sequentially performed at one of the conveyor posts. A feature of conveyor production is the forced rhythm of movement of forms from post to post.
Flow-aggregate technology is used in the mass production of reinforced concrete products at plants of medium capacity (10,000-50,000 m3 of reinforced concrete products per year); with a larger plant capacity (50,000-200,000 m3 per year), the most profitable is conveyor technology with a rigid rhythm of movement of molding racks, rare changeovers to other standard sizes of products and with the highest possible degree of mechanization and automation of production processes such as the preparation and transportation of concrete mixtures, manufacturing and laying frames or tensioning reinforcement, preparing molds and actually molding products. Recently, the cassette method for the production of reinforced concrete products, carried out using bench technology, has become widespread.
Vibration rolling of panels on fixed dies is also an example of the use of bench technology.
Bench technology is rarely used for the production of hollow floor panels, decking, and external wall panels. In the production of mass-produced hollow products, as a rule, a flow-unit or conveyor production scheme is used.
Guided by the indicated distinctive properties of various technological methods, in the future, each unit under consideration can easily be attributed to the corresponding technological scheme.
Having briefly examined the composition of molding equipment and the Basic technological schemes for the production of hollow-core products, we will trace the stages of their development in our country.
The development of technology for the manufacture of concrete and reinforced concrete products in the period before the industrialization of our country, both in Russia and abroad, is not considered in this book, since it is described quite fully in the literature on concrete and reinforced concrete.
In 1936, engineers M.Z. Simonov and G.B. Karmanov developed in Tbilisi construction and then factory methods for manufacturing hollow reinforced concrete beams “Simcar” for floors of civil and industrial buildings using vibration, in forms with tubular void formers. They were also the first to propose molding machines with movable and fixed vibration inserts.
In 1948, the Central Scientific Research Institute of Industrial Structures (TsNIIPS) developed methods for producing hollow beams by vibration vacuum and vibrocompression.
In 1949, in the research laboratory of the Stroitel trust of the Ministry of Construction, a method was developed for the production of beams with rectangular cross-section voids using vibro-vacuum. This method was used to produce large hollow floors for the building of Moscow State University.
Based on the scientific and experimental developments of VNIIStroydormash, TsNIIPS, and in 1949, in-line conveyor production of long flooring beams with cylindrical voids was organized. These deck beams were produced in metal molds by vibration; Rubber hoses inflated with compressed air were used to create voids. At the same time, prestressing of the reinforcement was applied.
In 1950, at one construction site, with the participation of the Institute of Construction Technology of the USSR Academy of Architecture, a bench method was introduced for the manufacture of double-hollow beam decks using rigid liners. The bottom of the form was a polished concrete platform-stand.
A year later, one of the Moscow construction departments organized the aggregate-line factory production of hollow-core floor panels in metal forms with tubular liners on a special installation, which was one of the first attempts to mechanize the production of hollow-core floors.
The general view of this installation is shown in Fig. 2. The formation of panels is carried out at two stations: on a vibrating platform and on a vibrating vacuum installation.
A reinforcement frame and a package of liners 3 were manually placed into mold 1, installed on trolley 2, after which the mold was rolled onto the vibrating platform post and concrete was dispensed into it from the hopper while simultaneously working it through vibration. After this, the mold was rolled to the vibro-vacuum installation post, where the final vibration compaction of the concrete was carried out with simultaneous evacuation using a vacuum shield 4 with a vice vibrator 5 attached to it. Upon completion of the vibro-vacuum compaction, the liners were removed from the Product using a carriage 6 equipped with a vibrator 7. The vibrator reported the liners oscillated along their axes, and made it possible to significantly reduce the force of removing them from compacted concrete.
