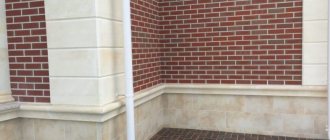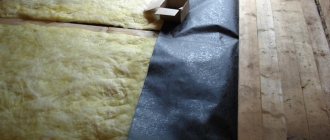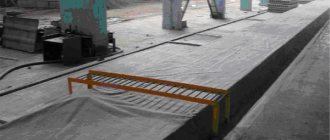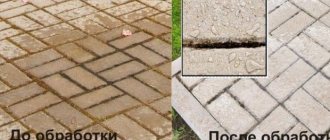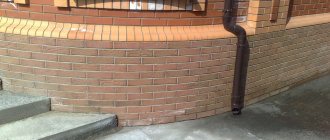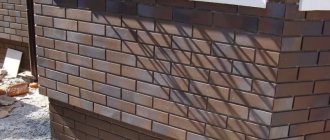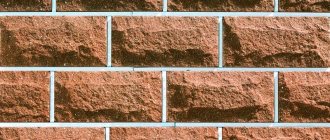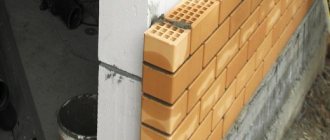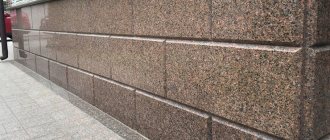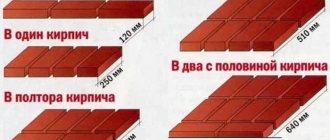You cannot choose a brick for a plinth without understanding what kind of architectural element it is, when it is needed and what requirements are put forward for it. Only taking into account these data can you choose the optimal brick for the plinth, taking into account all the parameters and performance characteristics.
Basement brick
Basement – part of a building protruding above ground level. This may be a continuation of the foundation strip (called the basement part of the foundation), reinforced concrete blocks or brickwork.
Base
The parameters of the base depend on the maximum loads. If the house has reinforced concrete floor slabs on the first floor, then the base must be much stronger than the walls, its width increases, and building materials with suitable load-bearing capacity are used. In all other cases, the size of the base may not differ from ordinary facade walls.
Often it is not economically feasible to make a plinth from concrete; brickwork is much cheaper. A separate basement is also installed when the basement is planned to be converted into residential space. Brick is much warmer than concrete, which improves the comfort of stay and reduces the cost of maintaining a favorable microclimate.
Laying the plinth
Types and brands of bricks for the plinth
Since the building’s base needs to be made from the most durable and high-quality material, many developers are interested in what material is best to make it from. In construction, the following types of brick materials are used for plinth cladding.
Clinker brick
The material for making clinker bricks is a special type of clay, which is fired in special kilns at a temperature of about 1200 degrees Celsius. Clinker consists of refractory clay (chamotte), feldspars and clay materials.
Brick after firing can have different color shades. This type of building material belongs to the expensive elite class and is characterized by high strength characteristics and an attractive appearance. Sometimes clinker bricks are used as sidewalk paving stones.
If we compare with ordinary ceramic bricks, then clinker material will have a clear advantage:
- The strength indicator (the ability to withstand loads without destruction) is more than 300 kg per 1 cm2.
- Water absorption (the ability of a material to absorb water until completely saturated) is at least 6%.
- Frost resistance (the ability to withstand multiple freezing and thawing processes without complete destruction of the material) is more than 100 cycles.
- Heat resistance.
- High sound insulation properties.
Having all these advantages, plinth clinker brick perfectly protects the above-ground part of the foundation and gives a beautiful, elegant look to the building.
Clinker plinth brick
Acid-resistant plinth brick
Without exaggeration, this type of brick can be classified as an “eternal” building material. Acid-resistant bricks for the plinth are made from special clay raw materials with high technical indicators of ductility, refractoriness and fire resistance. Clay contains silica, alumina and iron oxide. After firing in special kilns, the brick acquires a rich yellow color. The chemical composition and improved technical performance ensure resistance to high temperatures and aggressive environments.
The production of such material is standardized and manufacturing plants produce the following brands:
- Straight brick with dimensions 230 x 113 x 65 mm.
- Double-sided end brick 230 x 113 x 55 mm.
- Double-sided wedge rib brick 230 x 113 x64 mm.
Acid-resistant brick has a low water absorption rate; such a brick practically does not get wet, which makes it an ideal material for cladding a basement.
Acid resistant brick
Sand-lime brick
In the case of using sand-lime brick for the basement of the building, a mandatory requirement will be the installation of external protective finishing in the form of various plasters. The main advantage of silicate-based building materials is their low and affordable price. Sand-lime brick is made from a mixture of quartz sand and lime using autoclave steam processing technology, so this building material is not recommended for use in conditions of high environmental humidity.
Socle made of sand-lime brick
Under the influence of moisture, the brick will become wet, lose its technical strength indicators and eventually completely collapse. It is possible to use sand-lime bricks for constructing a plinth only in arid areas with little precipitation.
When using silicate for the base of a building, it is best to perform high-quality cushion waterproofing from 2 layers of roofing roll material.
Red ceramic brick for plinth
Basement ceramic bricks for laying the ground part of the foundation
Red ceramic brick is a universal building material known since ancient times. It is made from clay by firing in ovens and subsequent drying in drying chambers. It has gained its popularity among builders due to its excellent performance, durability and reliability.
Red plinth brick has good resistance to both capillary and atmospheric moisture. The red brick for the construction of the building's basement must be solid with a dense structure, since atmospheric moisture will condense in the hollow one, which will lead to the destruction of the brickwork mass. Of all the types of building materials for the plinth, red ceramic brick is one of the most popular and widespread types.
Why do you need a plinth on the foundation?
The plinth is an intermediate building structure between the foundation and load-bearing walls. In this case, the base simultaneously performs several important functions:
- protects walls from adverse atmospheric influences;
- perceives weight loads from walls, floor slabs and other building structures and transfers them to the foundation;
- allows you to level out uneven foundations;
- reduces heat losses of the building;
- stops the flow of moisture from groundwater and melted snow.
Its presence will ensure the durability and reliability of the building without damp, cold walls and floors.
Types of bricks
Base brick is a conventional name that is used to designate ordinary masonry bricks in the context of facing an old base and building a new base. There are a number of requirements for it:
- Resistant to water, snow, temperature changes. This is due to the fact that it is located on the outside of the building, often without additional protection from a plaster layer or siding;
- Unified sizes. An important parameter that is used at the project creation stage;
- Environmental safety, no unpleasant odor;
- Affordable price and satisfactory appearance.
Sand-lime brick
White in color, made from a mixture of lime and sand. Rarely used for cladding the base. It's all about the high water absorption rate. For sand-lime brick it reaches 16%, which is unacceptable for the construction of structures that will come into contact with water during operation. After being saturated with moisture, it darkens, internal connections begin to break down and the brick literally “crumbles.”
In rare cases, sand-lime bricks are used to cover plinths in areas with a dry climate, with improved waterproofing and a protective layer of cement-based plaster.
Red clay brick
A common building material for arranging a basement. It is made from clay in special ovens. Red brick has a lower moisture absorption coefficient than silicate brick.
Saturated with moisture, it freezes in winter and thaws in summer. As a result, its structure gradually changes. The brick begins to collapse, small surface and through cracks appear. There is a high probability that the base, separated by simple ceramic bricks, will lose its attractive appearance after a few years of operation.
To increase service life, you must use brick grade M250 and higher.
Hyper-pressed brick
Durable finishing material with low water absorption coefficient. For its production, screenings of marble, dolomite and shell rock are used. High quality Portland cement is used as a binder. The ingredients are mixed together and pressed in special forms.
Hyper-pressed brick is often used to finish the base not only because of its high strength, but also because of its beauty. The outer side of the stone can be smooth or made to resemble a “ragged stone”.
Clinker brick
A variety of red ceramic stone. It is made by firing, only clinker clay is used instead of the usual one. As a result, the brick has a very low percentage of water absorption, up to 6%. It is also stronger than its plain clay counterpart.
Since clinker bricks practically do not absorb moisture, they do not crack in the cold. The service life of a structure made from it can reach 100 years.
Construction site waterproofing
Purpose of waterproofing:
- preventing the aggressive influence of the environment on the base structure;
- ensuring moisture permeability;
- increasing the service life of the basement structure;
- protection against cracks and other types of deformation.
The main task of the waterproofing coating is to remove cavities in the base. The passage of water and moisture in the presence of through cracks is prevented. If there is a hole in the base cavity and water gets into it, it will destroy the structure when it freezes.
High-quality waterproofing of the foundation involves laying the material in horizontal and vertical directions.
Popular building materials for waterproofing purposes:
- liquid rubber;
- roofing felt The sheets are stacked in two balls. Connected together with bitumen mastic;
- glass insulation
To protect the structure from rain, an overhang is installed. The low tide gives the structure a protruding appearance. Its size is 70 mm.
Selection of materials
The base of the house, in addition to protecting the main structure from moisture, performs a number of functions, each of which imposes serious requirements on the choice of material.
In the absence of a basement floor, the space inside the base, under the floor, is filled with soil using the backfill method, which creates pressure on this part of the structure. The option of a building with a basement also does not exclude mechanical impact on the base, but now variable pressure (depending on the time of year it changes, but is constantly present) is exerted by the soil located outside the building. The building itself exerts a constant impact with its weight.
The choice of material for it hardly allows the use of less expensive options than for the house itself. There are no trifles in construction. The building material for the plinth must have sufficient frost resistance, minimal moisture resistance, and strength under load.
The design of the base is chosen between the following options:
- A strong and reliable base made of concrete blocks will require the use of lifting mechanisms, a large amount of concrete mortar for piping, careful selection of proportions, when using blocks of different sizes.
- Even greater consumption of concrete and related materials (wood for formwork, reinforcement) will require the construction of a plinth made of monolithic concrete.
The method using natural stone will eliminate the stage of refining the base; the stone is used, in addition to its strength and other characteristics, for its beauty. But this work will require some skill, or the involvement of specialists. The cheapest, and at the same time not inferior in reliability, option is a brick plinth on a strip foundation. First of all, laying bricks with your own hands will significantly reduce the final figure in the construction estimate. Such construction material is not very expensive; it is possible to lay a plinth from used brick, of course, provided it is in good condition.
The answer to the question of which brick is suitable for the plinth follows from the requirements for the plinth. This must be a solid M-100 product. Otherwise, the structure will not withstand horizontal and vertical loads, and condensation in the voids will gradually destroy the structure.
There are three types of plinths; the classification depends on its geometric fit into the external walls of the house. The first type protrudes beyond the walls. and visually the structure seems more stable, but in this case it is necessary to provide cornices to protect the junction of the house with the base from precipitation.
Stability will not be visually and practically affected when using the second option, in which the geometric dimensions of the perimeter and the base and the building are equal. The last option, in which the base is smaller than the outline of the house itself. the best, according to many builders. Water does not physically get to the upper part of the base; it is reliably waterproofed from below, and the blind area prevents water from getting in from the outside.
Operating conditions determine the approach
The technology for laying a brick plinth, as a rule, involves the use of one of the five presented types of clinker (see description in the text)
If we talk about the operating conditions of bricks, they are extremely harsh:
- firstly, the brick must be very strong - it will have to support the entire building;
- secondly, the brick must have good frost resistance, because it directly forms the outer wall of the building;
- thirdly, the brick should not allow moisture to pass through and not be subject to changes under the influence of moisture.
Clinker brick
All these conditions are fully satisfied by clinker bricks, which have:
- strength - from M75 to M500 (silicate is much inferior here, but acid-resistant is ahead - more than M500);
- frost resistance - from F50 to F100 (in this indicator, fireclay and acid-resistant are much inferior);
- average density (kg per cubic meter) – 1900 – 2100;
- porosity (%) – 5;
- thermal conductivity coefficient (W per meter) – 1.16.
The next choice is to find the type of clinker brick.
There are five of them mass produced:
- A – facing;
- B – construction;
- C – single;
- D – one and a half;
- E – double.
Thus, the most optimal choice is considered to be one-and-a-half clinker bricks with a strength of M400 and frost resistance no worse than F50.
Requirements
In addition, additional requirements are imposed on bricks, taking into account operating conditions:
- it should not have chips or signs of deformation;
- its dimensions must exactly correspond to the standards;
- the brick should not have any claims from an environmental point of view;
- Cement mortar will be used as a binding material, so it must have good adhesion to the mortar.
How to determine the amount of facing bricks in 1 m2 of masonry
The construction of any building begins with drawing up an estimate of the building materials that will be required for the implementation of a specific project.
The consumption of facing bricks required to form walls depends on the linear dimensions of the brick blocks, the thickness of the cement mixture seam, as well as the height of the walls and the method of laying briquettes.
It is unlikely that it will be possible to determine the number of blocks with the accuracy of a brick, but it is quite possible to calculate the approximate number of pieces per 1 m2.
Why exactly the consumption of blocks in m2 is calculated? The answer is very simple and lies literally on the surface: this parameter allows you to understand how many briquettes will be required for the construction of any building, even the most complex architecture.
Features of counting the number of bricks
To correctly calculate the consumption of bricks, you need to perform the following steps:
- Decide on the thickness of the masonry. The walls are formed in half a brick, which is 120 mm, a whole brick, the length of which is 250 mm, one and a half briquettes - 380 mm, two blocks - 510 mm, and also 640 mm, which is equivalent to two and a half clinkers. The warmer the climate in the location of the building being erected, the thinner the walls can be made. For middle latitudes, a masonry of 2.5 bricks is considered ideal. Also, the thickness of the walls is directly influenced by the number of floors of the building being erected, the type of arches used, as well as the type and depth of the foundation. The higher the structure, the greater the load the walls will have to withstand, so for multi-story buildings they make masonry with 2 or more bricks.
- Select blocks for masonry. To understand how many facing bricks are needed to form 1 m2 of wall, you need to know exactly the dimensions of the purchased briquettes. Bricks are produced in single size (250×120×65 mm), one-and-a-half (250×120×88 mm) and double (250×120×138 mm) formats.
- Increase the dimensions of the brick spoon and butt by the thickness of the seam. As a rule, the cement mixture is laid out in a layer of 10 mm on horizontal surfaces, and 12 mm on vertical surfaces. Since two building blocks are in contact with the seam, to take into account the thickness of the seam, when calculating the number of bricks in 1 m2 of the wall, half the value of the seam is taken, i.e., the length of the spoon is increased by 6 mm, and the height of the butt by 5 mm. Based on these data, the area of the spoon is calculated.
- Then 1m2 is divided by the area of the converted brick spoon. The resulting value is the approximate number of facing bricks that will be used to form each m2 of a wall half a block thick.
- We divide the thickness of the walls by the recalculated width of the brick butt and obtain the coefficient by which it is necessary to increase the previously obtained number of bricks.
There are several methods for laying building blocks, but all of them are used to give the facade of a building a certain aesthetic appearance and have virtually no effect on the amount of brick per m2 of wall.
The exception is patterns that are specially formed from bricks during the construction of external walls of buildings.
In any case, it is the dimensions of the briquettes used that are the key parameter that determines the consumption of materials during construction work.
Important nuances
After calculating how many building blocks will be needed to lay each m2 of wall, the resulting value is increased by 5-7%. This gap is necessary to cover defects and damage, which is inevitable when transporting building materials.
How many blocks are needed to construct a particular building? To determine the final consumption of briquettes, first calculate the total area of all the walls of the object being built. To do this, the height of the walls is multiplied by their length and the dimensions of the windows and entrance doors provided for in the construction project are subtracted.
The final area value is multiplied by the number of bricks in each m2 of masonry. The required number represents the number of clinkers required for the construction of a given facility.
Correctly carried out calculations will not only determine how many bricks will be needed to erect a building, but also significantly reduce the cost of purchasing building materials.
Recommendations
Recommendations from professionals:
- the horizontal thickness of the seam joint should be within 12 mm, in the case of reinforcement - 16 mm;
- You can get a high-quality seam using a metal rod with a cross-section of 12 mm. Its location is in the corners of the future basement structure;
- laying the mortar is done with a trowel. It also removes excess cement. It is better to do it right away before the composition hardens;
- after checking the verticality and horizontality of the laying, errors are eliminated by tamping with a hand trowel;
- a cord stretched between opposite corners of the future structure will allow for even ordering;
- For beginners, it is recommended to lay the first order dry. Then, proceed to bandaging with cement mortar;
- You need to ensure that the surface of the walls is neat and clean. Produce seam joints in a timely manner. While the cement is not dry;
- the process of reinforcing walls will increase their strength. Reinforcing material is laid every 4 rows;
- facing building materials at the final stage of construction will protect the structure from precipitation and other aggressive environments;
- double waterproofing protection ensures the stability of the structure from the influence of external weather factors and groundwater flows;
- The main rule for arranging the foundation is the correct alignment of the corners.
The service life and safety of the building depend on the correct execution of the plinth. You need to follow technology and not neglect safety precautions.
Average score of ratings is more than 0
Share link
Comments There are no comments yet, but you could be the first...
Recommendations for choosing bricks for the plinth
All recommendations do not apply to residential buildings. They are built strictly according to plan. Each project specifies requirements for the quality of material for construction. The recommendations apply not to residential buildings, but to outbuildings. What are the main characteristics taken into account when choosing ceramite?
- strength;
- durability;
- appearance.
The appearance must be consistent with the overall construction. Depending on the material from which the construction will be constructed, the width of the base is also taken into account. Usually it is placed in 1.5-2 bricks.
For good strength, durability and moisture resistance of the base, install additional waterproofing.
Necessary building materials, tools
The arrangement of the basement structure of a permanent structure can be carried out in 1 or 2 bricks. An identical set of tools and materials will be required, but in different volumes.
Building materials:
- construction reinforcing mesh;
- red solid brick;
- cement;
- lime;
- waterproofing, heat-insulating material;
- sand.
If the foundation is laid in winter, an additional plasticizer is purchased.
Tools:
- building level, plumb line to control the horizontality and verticality of brickwork;
- construction cord for marking;
- ordering that allows you to create a beautiful facade;
- hammer with pickaxe;
- trowel;
- shovel;
- container for mixing the solution.
Features of the brickwork of the plinth
It is important to be careful about the step-by-step execution of work and to do everything in the established order. This will make it possible to obtain a high-quality structure
The corners of the building are set: bricks are placed along the width of the planned structure
It is important to use a level to ensure the angles are positioned accurately. Once the position is established using a level, the bricks do not move. Then measure the sides and diagonals of the surface: they should be equal
This makes it possible to establish the correctness of the placement of the bricks. The maximum error can be 2 cm. Correct installation of corners affects the strength of the house.
There are a number of nuances when laying bricks
Brickwork during the construction of different stages of the building has its own subtleties:
- The brick for the plinth is placed on a solution of cement and sand: in it, one part of cement corresponds to three parts of sand.
- The thickness of the basement structure is determined by the material that will be used for insulation. When using foam plastic, the thickness should not be more than 38 cm.
- Usually the masonry is made in 2 bricks, this technique is optimal. Don’t forget about the thickness of the planned walls. It is not recommended to lay out the base thicker than the walls. Then water can accumulate at the junction of the base and walls, which will lead to accelerated destruction of the room.
- When laying out, you can use different bricks. The choice depends on the installation. Either a whole brick or its halves can be used. When laying, it is recommended not to forget about the ventilation holes; they should be at a distance of 2 meters from each other.
- It is recommended to reinforce the masonry every 2-4 rows; for this purpose, a 5*5 cm mesh is used.
- In relation to the walls, the base can be flush or recessed. It is better to prefer the second option, this will prevent moisture from entering from the walls.
Beginner mistakes
Construction level and masonry
Prices for building levels
Construction levels
The base is a very important element of the structure and the only one that cannot be repaired. Even problems with the foundation can be solved; there are special technologies for strengthening it. True, this will take a lot of time and is expensive. If the base begins to collapse due to incorrect calculations, then nothing can be corrected. We focus on this not with the goal of scaring developers, but with the goal of forcing them to very carefully follow all the recommendations of professionals and technologies that have been proven over the years. We will try to answer a few questions that novice masons often ask.
Is it possible to lay a mortar more than one centimeter thick to level the base? This need arises most often on foundations made of reinforced concrete blocks. Only competent specialists under the guidance of an experienced foreman can correctly install foundations from such materials. He must constantly monitor the position of each block using a professional level. If the variation in height does not exceed 2–3 centimeters, then it can be eliminated with a solution. But be sure to use a metal reinforcing mesh with a wire diameter of at least 5 mm. No plastic materials will withstand the load on the base; they are only suitable for plastering walls.
Masonry with reinforcement
Laying out the solution
Is it possible to use bricks made without firing for the base? It is possible, but not advisable; we have already discussed this issue above. But if you really need to put these bricks somewhere, then they can only be placed inside the base; all sides must be covered with ceramic bricks. Accordingly, they can only be used on plinths with a width of at least two bricks, otherwise it is impossible to make the correct binding and fulfill the described condition.
Use quality brick
In what cases can you do without leveling the foundation strip with concrete mortar? This is a rather difficult technology, let’s look at it in detail.
Prices for cement and basic mixtures
Cement and base mixtures
- At each corner of the foundation, the foreman taps (shoots) the values by which the upper plane of the base must be raised. These measurements are made with a level. For example, on one corner of the foundation it is written +12 cm, on the second +20 cm, on the third +15 cm, etc. Such marks are made on all areas of the foundation on which the floor slabs should lie, in these places the base should face zero mark – floor level. Of course, the wide variation in the height of the foundation tape indicates that it was made by outright hacks.
- Develop a preliminary plan for reaching the desired height. You need to start from the corners, then all the rows are aligned along them. Make a plan to solve the problem in advance. If, for example, you need to raise the height of the plinth by 15 cm in two rows, then this cannot be done using mortar alone. Place approximately 2.5 cm on the foundation with the obligatory use of metal reinforcing mesh; the upper beds of bricks are equal to the pure mass. There are cases when it is necessary to use bricks of different thicknesses; you will have to purchase them additionally. It is prohibited to use bricks split with a hammer throughout the entire thickness for the plinth; they can only be cut on a special machine with a diamond disc and water cooling.
- After all the corners are made taking into account the measurements, begin laying the rows, using a stretched rope to control the position. Let’s say right away that such work is difficult, and we do not recommend that beginners do it. It’s better to invite a professional for a few days, he will lay out the corners, and it will be easier to work on them.
What types of socles are there?
Types of base
Depending on the position of the front surface in relation to the facade wall, the plinth can be:
- speakers. It is used if it is necessary to increase the load-bearing characteristics of the base; the plane of the element protrudes several centimeters beyond the plane of the wall. Disadvantage - it is necessary to take special measures to drain rainwater coming from the walls;
- sinking. The facade wall hangs over the plinth. It is recommended to use in cases where the base is made of durable building materials that do not require finishing;
- in one plane. The facade wall and plinth are located along the same line. This option is rare, most often on unsatisfactory outbuildings. The finishing of the façade and plinth is done using the same materials and using the same technology, or is not done at all.
What should the height of the plinth be? There are no special requirements, it all depends on the availability and purpose of the basement and the horizontalness of the foundation strip. If the building does not have basements and the strip is smooth, then there is no need to make a special base. As for the advice “at least 50–60–70” and so on centimeters, you should not pay attention to them. The final decision is made only taking into account the architectural features of the building.
How high should the plinth be made?
And one last thing. Do not forget to leave vents in the plinths for natural ventilation of the underground space. If, of course, the house design provides for their presence.
Basement brick performs both aesthetic and protective functions
Mortar for laying the plinth
The process of preparing a mortar for laying a plinth must be approached with all seriousness, since it is necessary to create a plastic mass. In this case, it is worth taking into account the parameters of the selected construction mixture, which differs in the following content of cement and sand:
- 3/1 for M75;
- 4/1 for M50;
- 5/1 for M25.
It is recommended to select the first two options. To be sure of the quality of the mortar, you can first evaluate the quality of the dry mixture - for this you need the following:
- Forcefully squeeze a handful of dry mixture in your hand.
- Having loosened our grip, we evaluate the result.
- A high-quality solution is poured onto the ground - this means that there is no or virtually no clay in the composition. If the mass has formed a lump that contains more than two-thirds of the original mixture, then too much clay in the sand will not allow you to get a good solution. Clay is undesirable because it causes the solution to crack in winter. If the initial mixture is of low quality, then when preparing the solution the mass turns out to be inelastic. You can correct the situation by adding a little detergent to it - a couple of caps is enough to get a mixture with the necessary parameters.
The brick plinth is laid on a strip reinforced concrete foundation
Checking horizontal levelness
Pouring a concrete base requires a mandatory water level check. One edge is fixed in the corner of the building. The second end moves between the remaining corners. Only the absolute flatness of the surface on all sides allows you to begin laying.
Errors are leveled out with a solution. If there is a discrepancy of 10-20 mm, the base is leveled with a small amount of the initial joint. A drier composition is created, otherwise the seam will separate under the weight of the brick layer. The corners are set correctly by driving in pegs. The construction cord is being stretched. This allows you to check the geometry of the structure.
Choosing a brick for the base
The use of ceramite with dry technology for the base is unacceptable. They not only have low strength, but also low moisture resistance. Laying a plinth made of this type of brick will lead to destruction. The choice of brick for the plinth must be approached responsibly.
There are many types of bricks
There are main types of ceramite that will cope well with this task. We will look at what kind of brick is needed for the base below.
Red brick
This choice will be the most thoughtful and optimal. Due to its characteristics, this ceramite is best suited for laying load-bearing walls of an underground floor. It will serve you for a long time regardless of the amount of moisture and other vagaries of the environment.
But water absorption into ceramite cannot be avoided. When purchasing, be sure to check the brand of material. Brand M-150 will not survive more than 60 times of freezing. Look for more frost-resistant options. Better buy the M-250 brand.
Why is moisture resistance and strength preferred when choosing between red and silicate ceramite? Silicate is fragile and absorbs moisture. Water gets into the cracks and pores of the brick. When it freezes, it increases in volume and begins to destroy ceramite from the inside.
For this reason, it is important to choose the right material
Even when building the main house with silicate, it is better to cover the upper part of the foundation with red. After all, the entire structure is supported by the lower structure, and for this you need durable material.
Red ceramite is also chosen for financial reasons. It is relatively inexpensive and finding it in every city is not a problem.
Red ceramite for the base is the right choice.
Clinker brick
This is the strongest brick currently available. It has great compressive strength, lasts a long time and looks aesthetically pleasing. Does not require additional cladding. Moisture resistant.
It meets all the characteristics, but is not used as often because it is too expensive. Mainly used for lining stoves and fireplaces.
Sand-lime brick
Silicate ceramite is not the best choice. The manufacturing technology of this product will not allow the material to be moisture resistant. If moisture acts on silicate for a long time, it will swell and lose all its performance characteristics. After a while it will collapse. You can use such a brick if the climate is arid and there is not much rainfall.
But even when laying with such material, additional waterproofing will have to be done. Silicate is quite durable, so under these conditions it will last quite a long time. The design will be reliable. Laying with sand-lime bricks will cost much less than any other. In addition to your finances, you will save energy and time.
Acid resistant brick
Very complex composition. To make it, specialized clays with the addition of dunite are used. This is a mineral rock.
It is poured at a temperature of 1300 °C. The result is a material that can withstand harmful substances. Neither acids nor alkali will harm acid-resistant ceramite.
This type of brick is one of the most durable
Very durable. It is not affected in any way by temperature changes and high humidity. Does not conduct heat or sounds. Does not absorb moisture. The size is equal to a regular brick.
Keep powder away from children and pets.
Characteristics of the main types of material
At the moment, the industry produces three main types of general construction bricks. Let's consider which of them is most suitable for laying a plinth.
Silicate brick
Sand-lime brick.
- The production technology of these products is such that their final price is low. The main disadvantage of the material is that it does not tolerate operation at high humidity. This happens because its basis is lime and sand, produced using the pressing method.
- With prolonged exposure to moisture, the elements of silicate masonry absorb it, swell, gradually lose strength and then collapse.
- Based on this, making a base from such a material is the least acceptable. The instructions advise using sand-lime bricks in this case only in dry climates and when protecting such plinth masonry with reliable waterproofing.
Clay analogues
Red clay brick.
- Unlike its silicate counterpart, ceramic brick is not pressed, but fired. Therefore, this material is more suitable for installing building plinths, because has a higher level of strength, moisture resistance and frost resistance.
- However, it also absorbs water well.
- Based on this, before laying a plinth made of a brick of this type, select its brand. For example, M-150 products can withstand approximately 50/60 thaw/freeze cycles. If the climate in your region is humid and rainy, it is best to choose the M-250 brand.
Clinker material
Clinker ceramic block.
Another type of ceramic building material is clinker brick. It is this that has the best characteristics for making bases with your own hands. Such products are made from special types of clay, which are fired at very high temperatures.
If you knock on a brick, it will make a thin ringing sound.
- The material is not afraid of moisture.
- Has a high level of frost resistance.
- Has excellent load-bearing capacity.
- It is characterized by increased strength.
- The brick sizes are standard. This gives the masonry neatness and reduces the labor intensity of the work.
- The material has excellent adhesion to the masonry mixture. This prevents the formation of cracks and crevices through which cold and water can penetrate.
Decoration options
In addition to the performance properties of facing bricks, important characteristics are the color and texture of its surface.
Tools and accessories
A compact concrete mixer will simplify the process of working with concrete
In order for the cladding of the base of a house or fence to be not only interesting in design, but also durable, you need to follow the technology for its implementation.
To finish the surface of the supporting structure from the outside, the following is necessary:
- solution container;
- concrete mixer;
- trowel (trowels);
- level, plumb line, tape measure and cord;
- hammer;
- device for sewing seams.
In addition, you will need fine clay sand, water, cement and pigment to tint the solution to match the color of the building's foundation cladding. The amount of brick is calculated in accordance with the overall dimensions of the base and the perimeter of the house.
Color range of cladding
Hyperpressed brick can have different colors
Hyperpressed bricks are colored by adding pigment to the molding compound. Due to the absence of firing, all bricks have the same color throughout the entire volume, and different batches of material match in tone. However, the addition of cement dulls the brightness of the colors, so this type of finishing of the base of the house has a grayish “concrete” tint. Her palette is represented by a variety of colors, including: black, white, terracotta, straw and chocolate. The cladding of the foundation in peach, pistachio, bright green or sky blue looks interesting.
The colors of clinker and ceramic bricks are represented by all sorts of variations of red, brown, beige and other tones. The color intensity can be changed using different impurities and additives. It affects the color of the brick and exposure to high temperatures during firing, so different batches of material do not match in brightness. Such products are used mixed for foundations or fences, which allows you to create the effect of a smooth transition of shades on the surface.
A specific color of sand-lime brick can be obtained by adding pigment to the molding mixture, or by painting the face layer on both sides. The latter finishing option is less durable and quickly loses its attractiveness and brightness.
We recommend watching a video that tells you how to choose a brick for cladding.
Surface texture
You can also diversify the decorative design of bricks for cladding a house with the help of reliefs, which are created by a combination of depressions, recesses and roughness. The resulting pattern can be chaotic or ordered. Other ways to create an interesting brick texture for finishing the basement of a house include:
- shotcrete or application of mineral chips to the surface, which is performed before firing the clinker;
- ceramic coating (engobing), obtained by spraying a liquid mass and subsequent firing;
- glazing using a special composition.
Laying differences
The procedure is not complicated, but there are some nuances:
- The brick is first soaked in water. This will prevent it from absorbing moisture from the solution;
- lime is added to the solution;
- the consistency of the cement should be medium so that it does not spread and lies easily on the surface;
- laying of the reinforcing mesh is carried out every two orders. For a low base, the use of metal to strengthen the structure is not necessary;
- It is recommended to start laying from corners diagonal to each other;
- It is recommended to control the correctness of the masonry using a stretched construction cord.
How to lay it out with your own hands?
It is quite possible to build a brick basement structure with your own hands. The main thing is to use only high-quality building materials and take into account all the features of such work. Let's get to know them.
It is important to consider that the thickness of the plinth structure will always depend on the materials from which the facade is made. If it is made of brick, then the width of the base must be at least 51 cm
If we are talking about a timber house, then a base of 25 cm is quite enough. As a rule, the masonry is made 1.5 or 2 bricks wide. The total height of the plinth must be at least 30 cm. To lay the brick correctly and reliably, it is recommended to use a cement mortar of at least M200 grade with lime and sifted sand. The proportions should be as follows: 1 part cement to 6.7 sand, as well as 0.7 clay or lime.
It is important to monitor the consistency of the composition. It should be thick like dough
For 1 part of cement, usually take about 0.8 parts of water. In order to make an overly liquid composition thicker, it is permissible to add more lime or clay to it. Experts also advise mixing a small part of plasticizers (it is allowed to use washing powder as these components). In order to effectively waterproof the basement structure, you can use sheets of roofing felt or roofing felt. They need to cover a base covered with bitumen mastic. The waterproofing is laid in 2 layers with the addition of the same mastic. The brick base must be properly insulated with suitable coatings. In order for the outside of the base to be reliably protected from adverse external factors and precipitation, it will need to be completed with a high-quality finishing. It will not only protect the structure, but will also make it more attractive and aesthetically pleasing.
Work progress
Before starting work, it is necessary to develop discipline for laying bricks.
First choice - masonry scheme
The most common masonry schemes are two chain ligations of corners:
- a – one brick thick;
- b – one and a half bricks thick.
Scheme of laying a brick plinth using ligation of corners
The diagram also shows the dimensions of the bricks:
- 1 – three-four;
- 2 – half;
- 3 – four.
Second choice - masonry relative to the wall
Here we have three options:
1 – protruding plinth – the wall of the plinth protrudes forward, outward;
The instructions also determine the order of laying relative to the main wall of the building (see description in the text)
- 2 – sinking – the base goes back, inward;
- 3 – base and main wall on the same plane; Note that in the diagram the letters indicate: a – waterproofing;
- b – wall.
Places where it is intended to use moisture-resistant materials must be equipped with waterproofing layers. When it comes to plinths, there should be two such layers - using one is one of the most common mistakes when building a brick plinth.
The diagram shows two options - correct and incorrect:
on the left - the correct application of waterproofing - two layers, on top and bottom of the foundation plinth;
The cost of laying a brick plinth is also determined by the correct use of waterproofing - it is mandatory to use two layers - on top and bottom of the plinth
on the right - only one layer is used on top.
Work progress
When the installation of the primary strip foundation has been completed, we proceed to laying the bricks:
- first, the bottom layer of basement waterproofing is laid;
- then, the angles are set - the most important stage that determines the success of the entire work; to do this: lay out the brick without mortar along the width of the base;
- to control surfaces we use a level and plumb line;
- we check that both diagonals and all four corners are identical - maximum deviations should not be more than 2 cm.
Insulation of basement brickwork
Laying bricks must be accompanied by insulation.
The most commonly used insulation scheme is:
- A – plaster on the facade of the building;
- B – brick plinth;
- C – adhesive layer for insulation;
- D – insulation in the form of slabs of mineral wool or expanded polystyrene;
The answer to the question of how much it costs to lay a brick plinth depends not only on the type of brick and work with it - given the strict need for insulation, the cost includes many more materials (see description in the text)
- E – strengthening solution;
- F – fiberglass mesh;
- G – again a solution for strengthening;
- H – primer;
- I – finishing plaster on the facade.
Calculation of material for the base
Before you start laying the plinth, you need to calculate the required amount of brick. Firstly, this will allow you to purchase material from one batch. Secondly, you can save money on this without buying too many products.
Only an experienced specialist can calculate the exact amount of brick taking into account the thickness of the mortar and the percentage of defective material. However, there are several ways that allow you to carry out the calculation yourself.
Method 1
To do this, you need to know the volume of one brick, the dimensions of the building and the height of the base.
Brick calculation
- First we calculate the volume of the brick. The standard product has the following dimensions: 25*12*6.5 cm. Therefore, its volume will be 0.25*0.12*0.065=0.00195 m3.
- Now we determine the volume of the base. For example, a building has a size of 9*10 m, the optimal height of the plinth is 1 m, its minimum thickness should not be less than half the length of the brick. This means that the volume of the base will be equal to (9+10)*2*1*0.12=4.56 m3.
- Next, divide the volume of the base by the volume of one brick: 4.56/0.00195=2338.46. That is, to build a basement for a 9*10 m house, 2339 bricks will be required.
Method 2
In this case, the length of the brick, the length and height of the base are taken into account. https://www.youtube.com/embed/7eMW4EYB_uE
- We calculate the number of bricks required for one row of masonry. To do this, divide the length of the building by the length of the brick: (9+10)*2*0.25=152.
- To determine the number of rows, you need to divide the height of the base by the height of one brick: 1/0.065=15.38.
- Next, the number of bricks in one row for the resulting number of rows of masonry: 152 * 15.38 = 2338.
Comparing the results, we get approximately the same number in both cases.
How to make a plinth correctly
If the base part of the foundation is constructed of concrete or reinforced concrete, the best and most effective solution would be to pour it in one go. The formation of any seams in the body of the foundation (and the plinth, as part of it) is fraught with a decrease in load-bearing capacity, the formation of pores and cracks, the penetration of moisture and cold through these voids, and the destruction of concrete during freezing and thawing. That is why the base should have neither vertical nor horizontal seams. This is especially true for reinforced concrete, where the foundation contains a reinforcement cage. Violation of the integrity of the protective layer of concrete, designed to protect the metal from corrosion, leads to a decrease in the load-bearing capacity of the structure.
The best option for a bathhouse would be a brick base
. And not every brick will do. It is best to use red solid burnt brick. It repels moisture well and also serves as excellent waterproofing. In addition, it has the remarkable property of absorbing heat and releasing it for a long time. This property prevents the first crown of the log house from rotting!
During the construction of the base, ventilation openings should be provided. Two holes measuring 150x150 mm on opposite sides of the foundation for a bathhouse will be quite enough. You may also need holes for water supply and sewerage in the above-ground part of the foundation - these also need to be provided in advance.
Waterproofing
Another important point of technological requirements for the plinth is horizontal and/or vertical waterproofing. It protects the building from the penetration of ground moisture into the wall structures and premises.
For horizontal waterproofing, rolled roofing felt is usually used, laying it on top of the plinth under the wall. In this case, the surface must be leveled using a cement-sand mortar screed so that the differences in height do not exceed 5 mm. Then roofing felt is glued onto the hot bitumen.
Liquid rubber is used for vertical waterproofing. It is applied by spray or manually - with a spatula, roller, brush, brush.
Both vertical and horizontal insulation are performed in two layers.
Insulation
To prevent heat leakage from the room, it is necessary to protect the basement structure along with the foundation with some kind of insulation. The choice and depth of insulation depend on the depth of soil freezing in a particular region. The wall is insulated from the outside using rigid polystyrene foam or mineral wool followed by layers of waterproofing and fiberglass mesh reinforcement.
Features of arrangement for a wooden house
How to arrange a basement in wooden houses? This question is relevant, since wooden materials are very susceptible to moisture, and it cannot be used at the basement level. There is no need to think long here. You can make a base from various materials presented above:
- From cinder block;
- plinth belts can be expanded clay concrete;
- made of brick.
It happens that in an old wooden house there is no base at all, then it is raised using supports and a base is built from a previously selected material.
You can update the foundation base of an old wooden house using cladding. To do this, you can use brick, artificial stone, covering it with siding, etc. And the old wooden house will turn into a work of art.
Foundation thickness for a brick house
If we talk about calculating the thickness (width) of the foundation strip for a brick house, then it comes down to calculating the required support area for the house, which takes into account everything from the weight of the house itself to all the parameters of the soil on the construction site. Also, the thickness of the walls plays an important role in determining the width of the foundation.
It would be logical to assume that the wider the monolithic tape, the stronger it will be and the more support it will have on the ground, but by doing so we significantly increase the cost of constructing the foundation as a whole. Therefore, the thickness should be optimal. In other words, the width of the foundation must be chosen in such a way that there is sufficient strength and support on the ground, and it is also necessary to minimize the cost of concrete, which is the most expensive material for a strip foundation.
I already wrote about how to calculate the foundation for a house in one of the previous articles, so in order not to repeat myself, if you are interested, you can take a look. In this calculation, you will learn how to determine the load on the foundation, what its area of support on the ground should be, and much more.
Well, if the soil on your site is not very bad, and the area is not swampy, then, in principle, the width of the foundation strip can be selected from the thickness of your external load-bearing walls. So that later there are no problems with large overhangs of the material from which the walls will be constructed.
What the base of the house will be built from also plays a huge role. If, for example, it is made of brick, then the thickness of the foundation, for practicality, should be a multiple of the width of the brick, i.e. 38 cm, 51 cm, etc. Well, as a rule, for good measure, the width is chosen as a multiple of 10 cm, i.e. 40cm, 50cm, etc.
In addition, we can say that with a foundation width of 40 cm and a plinth width of 38 cm, it will be easier to correct foundation marking errors and build a plinth with greater geometric accuracy.
The width of our foundation will be 40 cm, this is a kind of “standard” for our area, and most strip foundations are made in exactly the same way.
Despite the fact that the walls of our house will be about 50 cm, in order to save money, we can leave the thickness of the foundation for our brick house at 40 cm; this will be enough for support and reliability. The base will also be about 40 cm, and on top of the base we will immediately pour a concrete floor with a solid monolithic slab, which will help compensate for the difference in the width of the foundation and the thickness of the walls.
Selecting width and height
The width of the base is a parameter related to the thickness of the tape and walls of the house.
There are three options:
- Speaker. It is thicker than the walls, so rain moisture flows directly onto it. This contributes to the destruction of the base and requires the installation of a protective canopy and sheathing.
- Built flush with the plane of the walls. It is a continuation of the external walls, but when installing the sheathing, the thickness increases and makes it protruding.
- Recessed type of base. Its thickness is smaller, which allows, when installing the sheathing, to level the plane of the wall and base, forming harmoniously combined surfaces.
The choice of the most suitable option is made by comparing the load-bearing capacity of the material and the thickness of the base , to what extent it allows masonry of a given thickness.
The height of the plinth is a subject of constant debate and debate.
The main criteria for choosing height are:
- Maximum depth of snow cover in recent years.
- Floor level of the first floor (zero level).
For regions with snowy winters, the height of the snow cover is a significant factor, since when melting begins, a low base can cause the walls to get wet.
The floor level of the first floor is a technologically justified guideline that allows simplifying construction work and avoiding unnecessary measures.
Alternative ways to build a plinth
Sometimes craftsmen use non-standard designs for the installation of a bathhouse plinth, for example, from sand-lime brick, ordinary ordinary brick, wall stones, slate, etc. It is worth noting that any wall materials as plinths are undesirable, since they are not designed for direct contact with the ground . Still, it is better to construct structures in a single mass with a base. If the foundation base is made in the form of piles, then it is preferable to make the above-ground part in the form of a monolithic reinforced concrete belt.
The first and last row of the red brick plinth must be placed in a poke, and all the inner ones in a spoon. This will ensure a good bond and give the necessary rigidity. If there are more than 10 bricks nearby, then on the 5th row it is also necessary to “plug” the base.
If the foundation ends at a level equal to the ground level, additional brickwork can be made as a plinth for the construction of wooden walls of the bathhouse. It is better to use silicate type bricks, as they interact well with a humid environment. It is necessary to raise the level by 500-600 mm from the ground surface (but not less than 250 mm). The thickness of such a wall will be 400 mm for a large bathhouse and 250 mm for a small one-room building.
Ventilation outlets must be made. To do this, vents are left approximately in the middle part of the masonry in height. It is advisable to make a reinforcing belt of reinforcement and concrete on top of the masonry. Waterproofing is laid under the brick and under the wall, since in this case we use three types of materials for the foundation, plinth and walls.
Plinth cladding
The external cladding will additionally protect the base and wall structures from moisture and temperature changes. The materials used for cladding are extremely durable - moisture-resistant and frost-resistant. These include decorative facing bricks, tiles, and hanging plastic systems. The base, decorated with natural stone - limestone, sandstone, as well as artificial stones, looks very beautiful.
The basement part of the foundation of a small bathhouse in a summer cottage can also be lined with various available materials, for example, fragments of ceramic tiles or glass, laying them out in the form of a mosaic.
PS Here the base is ready, now we choose a log house for the bathhouse and EASY STEAM FOR YOU!
Have fun!
It is better to make it from solid red brick
The basement is the above-ground part of the house above the foundation. Its top mark is usually the floor mark of the 1st floor. It turns out that the base is part of the wall of the house that encloses the underground space.
The underground, basement or technical floor can be cold or warm. For the so-called warm underground, the base must be additionally insulated. But in this article we will consider a cold basement, because for a simple, seasonal bathhouse or a country house, there is no need for a warm underground.
