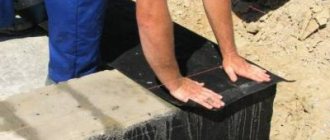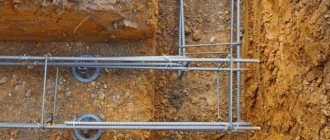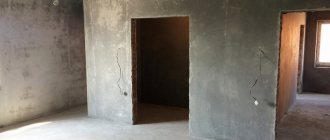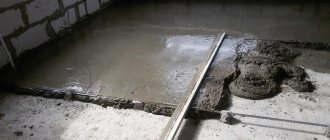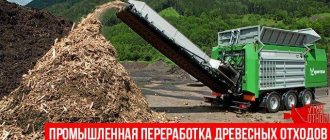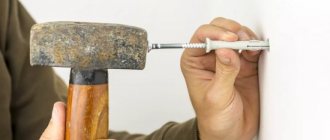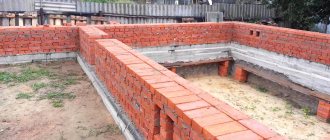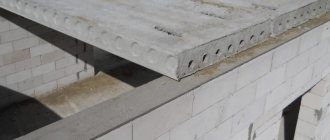The trench or pit is made wider than the underground part of the building. This space is needed for the convenience of installing formwork, assembling reinforcement elements, insulating and waterproofing tape or USP. After pouring and gaining strength with concrete, it is necessary to backfill the foundation - filling the formed cavities inside the tape and outside the tape and slab. Occasionally fill the entire area of the pit inside the strip foundation. This is done in cases where it was necessary to remove a large layer of fertile soil in the pit. You cannot leave sinuses and a deep hole inside the house - for strength, the underground part must rest with its side walls on dense load-bearing soil. They also add and compact the cushion under the floors.
Optimal time for backfilling
Backfilling of the foundation is a mandatory process, which is regulated by SNIP “Earth structures, foundations and foundations”. Backfilling is carried out after all work related to the construction of the foundation (pouring, waterproofing, insulation) has been completed.
Before backfilling the strip foundation, it is necessary to wait for the concrete to gain sufficient strength and complete all work related to the arrangement of the base. In some cases, it is recommended to lay all communications before filling.
The optimal time to start filling the outer cavities and the inside of the foundation is 20 days after pouring the concrete. Even at an outside air temperature above +15oC, when the process of sufficient strength development proceeds faster (up to 10 days), it is better to maintain the recommended period, since excessive lateral soil pressure on the FBS can disrupt the stability of the entire structure.
Features of the process.
Incorrectly performed backfilling can lead to a violation of the waterproofing of the foundation and the emergence of other equally unpleasant problems. The piles pre-installed under the first floor of the building must bear the main weight of the structure without touching the poured soil. You should also check the installation of the water drainage system.
How to fill the strip foundation inside?
A foundation backfill that is not compacted sufficiently within a short period of time can be damaged by groundwater rising to the surface. The occurrence of such situations can be eliminated by using a buffer cushion, the operating principle of which is as follows.
The buffer zone is located between the foundation layer and the base of the structure. The pillow consists of several layers of gravel and sand, having a thickness of 10 to 15 cm. Crushed stone or gravel will prevent moisture from rising upward, which will facilitate the outflow of groundwater from the foundation layer.
When asked whether it is necessary to backfill the foundation inside, experts advise backfilling, because the process reduces the number of voids under the structure, which has a positive effect on its reliability and stability. Also, filling the foundation will allow the building to better retain heat and make it drier.
The best way to fall asleep
Before starting work on filling the cavities, you need to decide what is the best way to backfill the foundation. For this purpose, three filler options are used: sand, clay and selected soil remaining after the foundation was laid.
The need to use a particular material depends on the properties of the soil in the area, the level of groundwater and the design features of the building itself. To decide on the material for filling, we will consider each option.
Sand
The most common way to backfill foundation cavities outside and inside is to fill the voids with sand.
Sand filling has the following positive aspects :
- a specially prepared sand-gravel mixture is an excellent moisture conductor. With a properly equipped drainage system along the strip foundation, water does not linger in the backfill and is naturally drained, leaving the backfill dry. This means that at sub-zero temperatures, ice will not form inside the fill, putting pressure on the concrete base;
- sand, placed in the sinuses in compliance with compaction technology, creates a dense cushion around the foundation. Such a pillow has an additional holding effect on the base, preventing it from sagging or swelling;
- Sand compaction can be done not only using technical means, but also manually, which is especially important for small-width cavities.
The disadvantages of filling with sand include:
- The ability of sand to pass water is also one of the disadvantages of this material. When water seeps through sand near a monolithic strip foundation, excess pressure occurs on the waterproofing protection of the base. Also, if the drainage equipment is of insufficient quality, water passing through the sand will wash away the base of the foundation, weakening its load-bearing capacity. In practice, to eliminate this problem, a concrete blind area is installed, which does not allow water to get through the sand backfill to the base;
- In conditions of high groundwater, ordinary river sand can be washed away by underground streams during rainy times. In addition to drainage, this phenomenon can be combated by using sand with clay particles, the so-called gully sand. The sinuses are filled with such sand and compacted, as a result clay inclusions, aluminum salts and iron oxide bind sand grains together, forming a dense layer. To further strengthen the backfill, sand is poured with cement laitance.
Before backfilling the foundation of a house with sand, you should study additional recommendations:
- To avoid flooding of the backfill around the foundation, in addition to the protective blind area, you need to lay drainage around the perimeter of the house. Thus, water will be effectively drained away from the building.
- For backfilling, it is best to use not pure sand, but a sand-gravel mixture at the rate of 40% sand and 60% fine gravel. The mixture prepared in this proportion allows water to pass through perfectly and compacts well. If it is not possible to order ready-made backfill, it will have to be formed at the construction site. Manually mixing tens of tons is not realistic. Usually a strip of sand and a strip of gravel are laid out along the sinus line, and then pushed down with a bulldozer. Also, in some cases, it is possible to mix sand with fine crushed stone or expanded clay.
- An important piece of advice from professional builders is that the maximum permissible height of a layer of sand that can be properly compacted is 700 mm.
Clay
Clay is used less frequently for filling sinuses due to more complex technology. Advantages of backfilling with clay:
- the clay does not allow water to pass through, creating a protective layer in front of the tape and foundation slab.
Disadvantages of clay:
- heaving. Clay, saturated with moisture, expands in volume when it freezes, exerting lateral pressure on the concrete foundation of the house;
- Before starting work, the clay must be prepared in a special way. For backfilling, it is advisable to use only skinny varieties that absorb moisture in small volumes. To make the rock more plastic and suitable for further compaction, sand is added to the clay (up to 7% of the total volume) and moistened.
Recommendations for working with clay when backfilling:
- The thickness of the layer for compaction should not exceed 500 mm.
- Clay backfills are used on rocky soils and in places with low groundwater levels.
Initial soil
Using the soil initially selected when preparing the foundation field is the simplest and most cost-effective solution :
- no need to spend money on transporting a large volume of material for backfilling;
- the soil poured into the sinuses corresponds in its characteristics to the soil around the building, which means the water resistance will be the same;
- the fertile top layer is used to decorate the landscape.
The disadvantage that can be noted is the need to allocate space for storing the selected soil during the construction of the foundation.
Order of Masons
There is a foundation, there is a design, there are aerated blocks and a mixture, but there is no crew. Finding workers is not easy at all. Some people don’t want to build according to the project, some people benefit from other objects, some raise the price.
How to be
“In general, I’ve listened and negotiated enough with these builders and non-constructors, and little by little I’m starting to understand over the phone whether it’s worth continuing the conversation, whether they’re adequate, even without knowing the prices they’ll offer. Life is slowly going on, a couple more builders are in negotiations now, they are considering the project, but there is no clarity yet..."
Vladis 69
“What is the other plan B then? Should we give in to the expensive ones or hire crooked ones?
Finally, a team was found. However, we had to wait for the guys until July 1 (to give an advance payment of 5 thousand rubles). And the walls began to grow. Of course, we again had to monitor every step of the workers, evaluate the work, and demand that the mistakes be corrected. Remembering the story of the poltergeist, How can I be with my wife and put coins at all corners - for good luck. And one day a rainbow appeared above the rising walls.
The new workers, led by Dmitry, took criticism normally. They redid it at the first request - our hero got the hang of checking where it was necessary and did not forgive even the extra protruding centimeter.
At the request, they also reinforced the first row of gas blocks and helped find a window designer - the arched windows that the FORUMHOUSE user dreamed of were not easy to implement. I had to look for a long time for fittings and many other details.
How to be
“Well, another nice moment, the first arched window went in, size 70x130, I really liked how it looked, the house is more interesting than with straight windows. Of course, the builders don’t like cutting them out, but there’s no getting around it. They called themselves a secret order of masons because they make our custom windows, but I didn’t understand what the joke was.”
TmsporT
“Well, of course, you were wildly confused with the windows) How did the builders even agree to sculpt this?! About ninzy class and only 100 rubles per block! Oh, we wish we had something like this in our time... Otherwise we had to manually cut these blocks onto the armored belt.”
Soon the first floor was raised. But with a load-bearing wall with a brick arch, we had to look for other specialists. 4 Uzbeks were found. They did very well.
At the same time, heating, water supply, and a chimney were installed. The subfloor was also made. Construction was gaining momentum. In the “foundation days” it seemed to take forever. And now, the silhouette of the house is already emerging. Thoughts about housewarming and interior design began to come more and more often (although there were some accidents - concrete was spilled).
How to be
“Today for the first time I entered a house on a normal floor and some kind of roof, I can already proudly call this building home, a feeling of joy, the dream is getting closer, it’s a pity my wife hasn’t been there yet.”
And even local women with NKVD training did not upset us much, although they tried in every possible way to cause a conflict. Once even our hero’s mother was scolded for picking cherries “in the wrong place.” But the house grew (the second floor was raised), and minor troubles were easily forgotten. Although not as fast as I wanted. This upset our user's wife. And grilled shrimp in the evening in the attic of a house under construction corrected the situation.
How to be
“Our little room was especially interesting, we stood near the imaginary windows, sunset, the last rays of the sun illuminated the dome of the church and the tops of the trees, my wife only mentioned crickets, and how for some reason I wanted to fall asleep here, complained that this was an ideal place for our bedroom...”
Plastic windows were delivered, work on the gables, septic tank, installation of a caisson, and heated floors was completed.
The house began to seem huge to the forum member, but still cozy. The structure in the rays of the setting sun resembled the Egyptian pyramids.
Instructions for backfilling device
When filling voids with backfill, both inside and outside the structure, the thickness of one layer for compaction should not exceed 500 mm. After consolidating the soil, it is spilled with cement laitance, after which the next layer is poured. Backfilling work outside and inside is carried out simultaneously to create uniform lateral pressure on the base.
Scheme for filling the sinuses.
Inside
Usually the foundation is backfilled inside to the floor level, but if it is planned to arrange a basement or basement, backfilling is not performed at all or is carried out partially. The soil inside the strip foundation is filled manually, for small areas, or using mechanisms, for large volumes.
The height of the backfill in strip foundations is limited by the height of the installed vents. For pile and column structures, complete internal backfill is provided.
Outside
Large volumes of external backfilling are carried out using mechanical means. Narrow spaces can be filled and compacted manually.
The upper part of the fill, after compaction, should approach the mark for organizing the screed of the blind area.
Soil compaction is carried out layer by layer. If the backfill is poorly compacted, soil subsidence may occur and the integrity of the blind area may be compromised.
Ring drainage.
Damn apartment
The apartment with the poltergeist seemed to have attached itself to the family of a member of our portal. I didn't want to sell at all. In 2.5 months, only 2 people came according to the advertisement. But the foundation was almost ready, and money for construction was really needed. I was afraid to take out a loan. I had to reduce the price.
Our hero's wife remembered something strange about this apartment. Upon entering, she noticed unusual crosses on the windows. Deciding that it was damage or something else bad, I took them off. And in these difficult times, I shared my concerns with my husband. What if these were amulets, protection? It turned out that the crosses were left after the consecration of the apartment. The priest’s name was, as a forum member thought, for a reason. It also turned out that an elderly woman had lived here before them, of whom the other residents were afraid.
And yet we managed to sell the damned apartment. During the days of the move, the poltergeist showed his dissatisfaction with the changes. Music was turned on at night, someone knocked on the door, but no one was there. It was very pleasant for the user of our forum to part with the hated housing. He felt freedom, although he had to temporarily move with his wife into a one-room apartment with his parents.
How to best compact the soil when backfilling
Tamping soil in the sinuses manually is not recommended, as the quality of such work will be low. Manual soil compaction is allowed only in very narrow niches where it is impossible to use machinery.
When using special equipment, you must adhere to the following scheme:
- the thickness of the compacted layer for sand should not exceed 700 mm;
- for loams no more than 600 mm;
- for clay no more than 500 mm.
If compaction is carried out manually, the layer thickness should be limited to 300 mm for any soil. Compact the soil from the base outwards.
After compacting the soil around the entire perimeter, you should immediately install a blind area that will protect the base from water penetration.
Soil moisture indicators established by GOST.
It is necessary to compact the soil in conditions of high humidity. That is, if the soil is dry, then it must first be moistened. The aspect that should be taken into account is that soil moisture must correspond to certain parameters established by GOST:
- for sand – from 8% to 12%;
- for light sandy loams – from 9% to 12%;
- for loamy and light soils – from 12% to 17%;
- for heavy soils – from 16% to 23%.
How to fill the foundation inside a house?
Slight waterlogging is allowed, equal to the coefficient established by the standards depending on the type of soil - from 1 to 1.35. A more accurate indicator can be established in the laboratory by conducting a series of special studies.
Soil that is too dry must be moistened. Soil with high humidity must be dried.
A feature of soil moisture is the fact that water is not suitable for such activities. It is necessary to make special clay or cement milk. To do this, several handfuls of cement or clay are dissolved in water. The resulting solution should resemble a primer in structure: have the density of water, but have a white color. The foundation is backfilled after the soil has absorbed a sufficient amount of the composition.
Why is a sand cushion poured?
A capital structure must have a solid foundation. It is provided by a monolithic foundation on a special pillow. After digging a pit to a depth that allows the soil to avoid freezing in winter, sand is poured into the bottom of the hole.
What kind of sand is needed for the foundation.
This bedding is recommended in several cases:
- When installing a house on empty ground. The sand layer replaces the excavated soil, which avoids deformation after freezing and thawing cycles;
- The horizontal level is important during construction; an embankment of sedimentary rock helps to ensure it; it conceals all unevenness, is easily distributed and levels the construction site;
- The layer will serve as an additional barrier protecting against dampness and groundwater;
- The embankment will reduce the settlement of the building, the material perfectly resists compression forces, while its costs are minimal;
- When constructing a building with several floors, the cushion serves for shock absorption.
Waterproofing the plinth from the outside
Plaster
The impact on the base from the outside will be radically different from the inside. Before moisture gets under the floor, it will need to overcome many obstacles in the form of external soil, the basement and, of course, the foundation. It’s not even worth talking about wind and sunlight. But from the outside, the base encounters water, wind, snow, sunlight as soon as any of the above phenomena is present. Therefore, it is necessary to reduce the area of contact with any negative impact as much as possible.
To do this, we will not apply bitumen mastic immediately to the blocks after construction, but will first carefully plaster them. Moreover, first rinse them thoroughly with water from a hose in order to:
- The plaster adhered better.
- Remove unnecessary dust and dirt that has settled in the seams between the blocks.
We also use reinforcing mesh for strengthening.
Photo 6. Reinforcing mesh in plaster.
Bitumen mastic
Well, the plaster has dried, you can apply mastic. In the same way as inside. Unfortunately, we didn’t have enough for the entire basement at once. We had to buy more, and the purchasing process lasted for weeks, during which we managed to start building the first floor and pouring the steps on the porch. In total, we used 4 buckets of bitumen mastic, 10 kg each. We can say with confidence that it’s not a big deal if you don’t process everything at once.
Photos 7, 8. Treating the base with bitumen mastic.
Bedding
Since our soil type is loam, its heaving is quite serious. Therefore, we moved the soil away from the base and filled this space with crushed stone, thus creating drainage. Subsequently, there will be ebbs and flows above the bedding, which will help to further isolate the base from moisture, and if the frozen soil swells, the worst thing that can happen is that the ebbs will become deformed, which is not as difficult to repair as the base, or even the entire house.
The presence of drainage also implies the absence of contact between water and the foundation to prevent deformation of the foundation itself. In order not to damage the waterproofing layer of mastic, before pouring crushed stone onto it, we lined the perimeter with foam plastic.
Photos 9, 10. Adding crushed stone separated by polystyrene foam.
Actually, that's all. The base is ready. We also waterproofed it from above using roofing felt, preparing a platform for the construction of the walls of the first floor.
Photo 11. Finished, waterproofed base.
Foundations allowing to build a private house on bulk soil
Imagine the situation: someone was in a hurry and purchased a plot without determining the bearing capacity of the soil. The soil turned out to be bulk. And its thickness turned out to be not half a meter, but several. Construction on such a poorly compacted foundation will be risky even with the use of a slab foundation.
What to do, what foundation to use? You can build a house with a basement: dig a pit, selecting bulk soil and pour a slab or strip on a reliable foundation. But it is expensive: 0.7-1 million rubles. minimum. Moreover, when the base is not planned in the estimate. Another solution is to use a driven pile foundation. Yes, use the same technology used to build high-rise buildings.
An example of a flat area that did not foretell any “surprises”. But when digging a trench, it became clear that there was construction debris below. It is good when the thickness of the bulk soil is small. And here - more than 2 m. This is what you have to do when the thickness of such soil is 3-4 m - drive piles at the level of the base:
This is not the construction of a high-rise building. To ensure a reliable load-bearing foundation, it is necessary that the piles extend to the calculated length into dense soil with the necessary friction force along their edges. It is clear that bulk soil will provide minimal static friction forces.
To drive six-meter piles with a mini-copper, you have to auger the soil, lower the piles into them until the soil is dense, and only then drive them. The process can be seen in a short video:
This type of foundation is suitable for heavy stone buildings. Because You can pour a grillage, strip foundation or even a slab on driven piles.
Another option to build a foundation on soft soils from bulk material for lightweight buildings is screw piles:
Procedure
After laying the pipes in trenches on soft ground - “bed”, they are sprinkled with a layer of fine sand 0.2 m above them.
Backfilling of pipes is carried out in any climatic period, almost immediately after completion of installation work:
- Before backfilling, first check the compliance of the work performed with the project, the serviceability of the installed utility lines and the tightness of their fit to the bottom of the excavation;
- arrange access roads for moving soil and equipment;
- issue a written permit for backfilling of nets;
- Backfilling of pipes is carried out in such a way as to prevent lateral movement of pipes. For this purpose, the pipes are specially secured with dot powder using an excavator.
- The backfilling process is carried out according to the technological map developed by the contractor.
- After completing the soil compaction work, the object is submitted to the author's and technical supervision.
Formula for calculating the amount of work
This is an important stage of construction; the cost of technological filling of the trench with soil will ultimately depend on it.
For example, for the following initial data, the volume of soil for backfilling is first calculated, then the volume of soil removed by one unit of transport, the number of trips, time indicators and rental cost:
These calculations will make it possible to determine the required fleet of bulldozers for the work:
All necessary calculations are summarized in the table:
The operational performance of an excavator during a work shift is set as follows: Pe=60*c*g*n1*k1*k3, where:
- c — shift duration;
- n1 is the number of actions performed by the bucket per minute;
- k1—excavator operating coefficient;
- k3—bucket operating coefficient;
- g is the capacity of the excavator bucket.
Compaction of bulk soil
Technological operations are given in full detail in technical recommendations TR 73–98, which display the requirements for soil compaction when performing such work.
After which the process of falling asleep proceeds according to the following scheme:
- Zone 4 is filled and compacted with shovels.
- Zones 2 and 3 are filled with shovels and compacted with hand tampers, except for zone 1 above the pipe.
- Zone 5 is filled using an excavator and compacted with mechanical tampers.
When the slope of the excavation is 20 degrees or more, the soil is fixed so that it does not slide and cannot be washed out by water.
Prices in the estimate for GESN
The calculation of the estimate for backfilling is carried out using the GESN database, and the need for equipment and material resources is calculated:
List of requirements for machines, tools, inventory:
Next, the consumption of materials necessary for servicing the bulldozer and roller is calculated and tabulated per 1000 m3:
The cost of machine time and labor when performing backfilling with installed engineering and technical lines is determined according to the Unified State Standards and Costs.
The duration of such work is determined by the calendar plan and is presented in the table:
Regional prices
Backfilling of trenches during the installation of utility and industrial engineering networks is carried out in all regions of Russia.
It is clear that if she rents a vehicle, the work will cost more and will most likely proceed more slowly.
According to the proposals that are publicly available as of June 1, 2020, prices for backfilling a trench are as follows:
| Technological operations | price, rub. | price, rub. | price, rub. | price, rub. | price, rub. |
| Regions | Moscow | Krasnodar | Tomsk | Vologda | Murmansk |
| Soil compaction, m3 | 500 | 430 | 610 | 410 | 580 |
| Mechanical backfilling of soil, m3 | 600 | 500 | 740 | 540 | 710 |
| Manual filling into the sinuses with tamping and moistening with water, m3 | 800 | 600 | 1000 | 710 | 900 |
| Manual soil movement with leveling and compaction, t | 130 | 120 | 250 | 170 | 230 |
| Backfilling using the layer-by-layer method with a tamper, m3 | 300 | 240 | 500 | 350 | 420 |
| Sand filling up to 150 mm, m3 | 700 | 560 | 890 | 610 | 800 |
| Mechanical movement of soil, m3 | 750 | 650 | 900 | 590 | 780 |
Insulation
If you do not insulate the base of the foundation, then in the cold season, up to a third of its heat can escape from the house. Heating costs increase, housing comfort decreases, dampness and mold appear.
Using extruded polystyrene foam to insulate the foundation base is one of the best options. It is attached with construction adhesive and fixed with a special fastener. When installed correctly, the surface is perfectly flat.
First you need to mark everything and calculate the required amount of insulation. Then adjust the individual sheets to size. Install a metal profile below the level to support the first row of insulation.
Apply glue to the sheets and attach them to the base carefully so that the adhesive mixture does not protrude beyond the edges. Then secure the sheets with fastening dowels, slightly recessing the caps into the insulation.
FILLED FOUNDATION.
It was May 2014, it was time to think about building a foundation for my future home; all existing methods of building foundations were not suitable for me for various reasons. I thought about this issue for a long time and came up with a completely new technology for constructing foundations.
Now I’ll tell you about the advantages of my method.
1. A house built on such a foundation is well ventilated
2. The lower crowns always remain dry
3. The tree does not absorb moisture from the ground, which means it will last a long time
4. Cheap materials (you don’t have to pay for stones and clay)
5. Excavation work is completely eliminated (no need to dig anything)
As you can see, the advantages are obvious. At the moment, there are three sides left to fill, so I'm waiting for the warmth.
Now about the cost, this foundation cost me practically nothing except fuel for the truck and my time and effort, although it took a lot of time, I built one from June to October, so if you want, you can do everything.
What equipment is used to produce it?
Filling trenches with installed utility networks is carried out in 2 steps.
First, they fill the sinuses with soil and tamp them manually and sprinkle the pipes with a level above the top of at least 0.2 m, followed by careful layer-by-layer compaction, and in the cold season for pipelines made of ceramics, asbestos cement and polyethylene, the permissible cover level is 0.5 m.
After this operation, the remaining portion of the excavation is carefully filled with bulldozers. Backfilling in cramped geometric conditions is carried out using specialized compaction mechanisms of static, vibration-impact action, capable of providing an acceptable compaction coefficient of at least 0.98
Backfilling in cramped geometric conditions is carried out using specialized compaction mechanisms of static, vibration-impact action, capable of providing an acceptable compaction coefficient of at least 0.98.
Bulldozer
The peculiarity of performing work on arranging backfills in the cold season is that it is carried out with thawed and low-moisture soil, and according to standards, the amount of such frozen soil in the total volume of soil in the trench cannot exceed 15.1%.
From the above scheme of backfilling when using a bulldozer, it follows that the dump area where the earth is taken is divided into independent parts, developed in order of succession.
The bulldozer approaches the edge of the dump from the end part at a certain angle, picks up soil in section I and, having moved it into a trench, moves to section II. The earth from zones II/IV/VI is transferred into the excavation using transverse bulldozer moves, and from zones I/III/V/VII - obliquely.
This method of performing work reduces the length of approaches for loaded equipment and optimizes soil collection operations.
Manually
Backfilling of trench depressions with installed technological networks in non-subsidence soils, followed by compaction, is carried out in 2 stages.
On the 1st stage, the sinuses are filled in and lined manually with non-frozen soil, with solid inclusions in a fraction no higher than 1/10 D of the pipes with the material:
- asbestos,
- plastics,
- ceramics and reinforced concrete,
and at sub-zero ambient temperatures - 0.5 m above the top point of the pipeline, and for pipes made of other materials - with soil layers without inclusions 0.2 m above the top line of the structure with tamping of free volumes of the sinuses and uniform layer-by-layer compression with electric rammers, for example, IE- 4503 until the design density along the circumference and length of the pipes is achieved.
Excavator
At the 2nd stage, the upper part of the trench is filled with soil that does not contain solid inclusions by carefully dumping a layer of soil with a bulldozer in a cross-oblique cross-section. In this case, layer-by-layer compaction of pipes is carried out preferably using pneumatic or sliding compactors, as well as by vibration compaction.
If the depth and dimensions of the network are quite large, packing along the soil layers is carried out using a DU-10A roller with a small size and soil density established according to the project
In this case, layer-by-layer compaction of pipes is carried out preferably by pneumatic or sliding compactors, as well as by vibration compaction. If the depth and dimensions of the network are quite large, packing along the soil layers is carried out with a DU-10A roller with a small size and soil density established according to the project.
The sinuses that form between the pipeline and the steep walls of the trench are filled up layer by layer using an EO-3532A/2621B/3123/4225 excavator with a soil layer thickness of no more than 0.25 m.
Technical characteristics of transport for backfilling a trench:
What technique is used to complete the task?
Backfilling of the sinuses is carried out only after the installation of the foundation and laying work have been completed. To do this, the depressions are filled manually, with the help of a team of workers, or carried out by special equipment that delivers, unloads, compacts, and is suitable for use on large construction sites.
Significant amounts of work can be handled efficiently and quickly:
- loaders;
- excavators;
- bulldozers;
- dump trucks.
Special vehicles used in construction must meet functional characteristics, be in good working order and operate in accordance with labor protection and safety regulations.
Mechanisms and equipment must be selected according to the condition of the soil mixture - its uniformity and moisture content. Despite the assistance of transport, manual compaction of the recesses is required, since it must be done layer by layer.
Mechanical compaction is done with special machines:
- hydraulic hammer "Rummer", SP-62 and 71;
- electric rammers IE-4502A;
- vibrating plates DU-90, 91;
- rollers DU-54M, 58A.
Excavators of such models as:
- EO-3123;
- 4225, 2621В-3;
- as well as its varieties (for example, EO-3532A, UDS-114 planners).
A backhoe loader (for example, a Volvo L45B) performs tasks quickly and efficiently. For large construction sites, the work is carried out by a front loader.
Backfill mixtures developed in the quarry are delivered to the site by KamAZ-6520.
This dump truck is loaded with the help of excavators and diggers. Of the bulldozers involved in the process:
- B170M1.03VR;
- DZ-42, 190.
Rollers compact the top layers of soil.
The need for transport and its quantity is determined by the production project, and depends on the designs, scope of tasks and the planned duration of the process.
The scope of work on a construction site is always determined by the technological map. The angles of lifting and unloading, methods of distribution and compaction, distance to the delivery point, compaction depth, and height of bucket unloading are calculated.
Layer-by-layer backfilling of soil should be as follows:
- sandy loam, loam – up to 60 cm;
- clay - no more than 50 cm;
- sand – up to 70 cm.
The density coefficient is determined by the engineer and reduced to a value of K = 0.98, while the time required for compaction should be 20 s. Backfilling is carried out in the direction from the foundation to the edge of the slope. Tamping by machine or by hand always overlaps the previous mark by 20 cm.
In the area where machines are working, builders, diggers, and vehicle drivers must follow safety rules and maintain a safe distance when unloading soil (1 m from the edge of the pit). All workers must have permission to work and operate machines.
The most common method of backfilling is the mechanical method, which is carried out using a bulldozer, manual finishing and additional compaction with vibrating plates.
I. SCOPE OF APPLICATION
1.1. A standard technological map (hereinafter referred to as TTK) is a comprehensive organizational and technological document developed on the basis of methods of scientific organization of labor, intended for use in the development of Work Production Projects (PPR), Construction Organization Projects (COP) and other organizational and technological documentation in construction. TTK can be used to properly organize labor at a construction site, determine the composition of production operations, the most modern means of mechanization and methods of performing work using a specific technology. The TTK is an integral part of the Work Performance Projects (hereinafter referred to as the WPR) and is used as part of the WPR in accordance with MDS 12-81.2007. 1.2. This TTK provides instructions on the organization and technology of work on backfilling the sinuses of the pit during the construction of the basement of a residential building. The composition of production operations, requirements for quality control and acceptance of work, planned labor intensity of work, labor, production and material resources, industrial safety and labor protection measures have been determined. 1.3. The regulatory basis for the development of a technological map is: - working drawings; — building codes and regulations (SNiP, SN, SP); — factory instructions and technical conditions (TU); — standards and prices for construction and installation work (GESN-2001, ENiR, VNiR, TNiR); — production standards for material consumption (NPRM); — local progressive norms and prices, norms of labor costs, norms of consumption of material and technical resources. 1.4. The purpose of creating the TC is to describe solutions for the organization and technology of construction and installation work on backfilling the sinuses of the pit during the construction of the basement of a residential building in order to ensure high quality, as well as: - reducing costs; — reduction of construction duration; — ensuring the safety of work performed; — organizing rhythmic work; — rational use of labor resources and machines; — unification of technological solutions. 1.5. On the basis of the TTK, as part of the PPR (as mandatory components of the Work Project), Working Technological Maps (RTK) are being developed for the implementation of certain types of construction and installation work (SNiP 3.01.01-85 * “Organization of construction production”) for backfilling the pit bosoms during construction basement of a residential building. The design features of their implementation are decided in each specific case by the Working Design. The composition and degree of detail of materials developed in the RTK are established by the relevant contracting construction organization, based on the specifics and volume of work performed. The RTK is reviewed and approved as part of the PPR by the head of the General Contracting Construction Organization. 1.6. The TTK can be tied to a specific facility and construction conditions. This process consists of clarifying the scope of work, means of mechanization, and the need for labor, material and technical resources. The procedure for linking the TTK to local conditions: - consideration of map materials and selection of the desired option; — checking the compliance of the initial data (amount of work, time standards, brands and types of mechanisms, building materials used, composition of the worker group) with the accepted option; — adjustment of the scope of work in accordance with the chosen option for the production of work and a specific design solution; — recalculation of calculations, technical and economic indicators, requirements for machines, mechanisms, tools and material and technical resources in relation to the chosen option; — design of the graphic part with specific reference to mechanisms, equipment and devices in accordance with their actual dimensions. 1.7. A standard flow chart has been developed for new construction and is intended for engineering and technical workers (work producers, foremen) and construction and installation workers performing work in the third temperature zone, in order to familiarize (train) them with the rules for performing work in reverse filling the sinuses of a pit during the construction of the basement of a residential building, using the most modern means of mechanization, progressive designs and methods of performing work. The technological map has been developed for the following scope of work:
— backfilling of the pit sinuses with drainage soil
— V=100 m .
