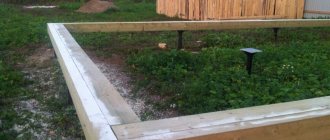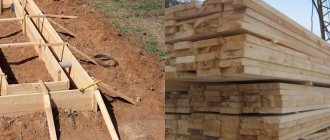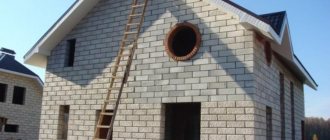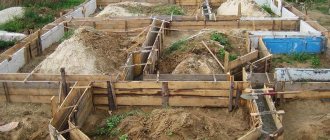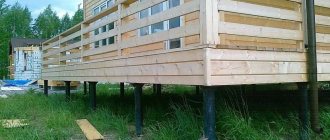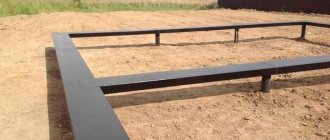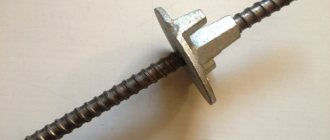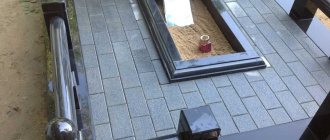Formwork is an auxiliary structure that serves as a form for concrete until the solution gains strength.
Installation of formwork is an important technological stage in the construction of bored piles with a reinforced concrete grillage.
As a rule, the event is initially included in the developer’s estimate, but the owner can build the formwork if he does the foundation work with his own hands.
We'll tell you in this article how to make formwork for a pile foundation with your own hands.
Do-it-yourself installation of a pile foundation - types and design
A fairly common type of foundation in private and industrial construction is pile foundation. With its simplicity, efficiency and speed of construction, such a foundation is one of the most reliable, capable of withstanding a fairly high load. It is used on weak or, conversely, too dense soils, as well as in areas where there is a threat of flooding. Piles not only allow you to transfer the main load to the lower layers of the soil, which are stronger and more stable, but also raise the building above the ground.
- Advantages of a pile foundation
- Types of pile foundations
- Construction of a bored foundation
- Installing a pile-screw foundation with your own hands
Advantages of a pile foundation
If you are building a house with your own hands, choosing a pile foundation will be optimal. Its advantages:
- speed and ease of construction;
- efficiency - such a foundation is much cheaper than a strip or columnar one;
- the ability to cope with construction without outside help and the use of special equipment (excavators, cranes);
- year-round operation makes this method of constructing building supports the most accessible for areas with a harsh climate, on permafrost;
- a significant reduction in the volume of excavation work, which is very important when building on dense soils.
The disadvantage of a pile foundation is the impossibility of creating a basement under the house.
Types of pile foundations
Depending on the type of piles and the method of their immersion in the ground, several types of pile foundations are distinguished:
- driven
- piles are driven into the ground using various hammers, loaders, and pressers, often with a vibration effect; Mainly solid piles with a square cross-section are used; - shell
- a hollow structure is deepened using a vibrating hammer and then filled with concrete mixture; - poured
- concrete solution is poured into a well created in the ground; thus, the piles are created directly on site; can be either unreinforced or reinforced; - screw
- metal piles are screwed into the ground, as they have blades on the surface.
The location of the piles under the future building can also be different:
- in the form of single elements located in important structural units;
- in the form of ribbons - under the walls of the building;
- bushes - if support is required for massive structures, for example, columns;
- field - to support the grillage.
The piles themselves also differ in the material of manufacture (wood, metal, reinforced concrete, concrete), in the presence or absence of voids inside the structure (hollow and solid), in the shape of the section (round, square, with a more complex shape, for example, screw), by the nature of the support (supporting, hanging).
For private construction, solid reinforced concrete, cast-in-place concrete, and steel screw piles are best suited. The most affordable types of foundations for making with your own hands are bored and pile-screw.
Construction of a bored foundation
To build a bored foundation it is not necessary to use special equipment. It is enough to have an ordinary garden drill, with the help of which wells are drilled in certain, pre-designated places to a depth of about a meter, with a diameter of 20 cm.
To increase the support area, and therefore the load-bearing capacity of the pile, an expansion can be made at the bottom of the well using a crowbar and a sapper shovel. The soil is removed with the same drill. The resulting cavity with a diameter of 45 cm will increase the support area by 5 times. Gravel or crushed stone is driven and compacted to the bottom of the well.
Next, the piles can simply be filled with concrete mortar, but to increase strength, it is advisable to reinforce them with metal rods. For one pile, you can use three rods with a diameter of 12 mm, which should protrude approximately 10 cm above the foundation level. These protruding ends of the rods will subsequently enter the beam connecting the piles in the foundation.
Then the well with reinforcement is filled with concrete mortar. You can purchase a ready-made dry mixture or make the solution yourself, as described here, but its quality must be high, because the strength of the pile, foundation and the entire building depends on it. When pouring, concrete must be compacted so that the required structural strength is achieved.
After the concrete has hardened, the piles are fastened together using load-bearing beams made of timber, a channel, a reinforced concrete grillage, an angle or a monolithic slab. Such a foundation can be loaded when the concrete has completely set.
To make a grillage on a pile foundation, a formwork is installed on the piles, a reinforcement frame is fixed inside, the reinforcement is connected to the ends of the pile reinforcement, the grillage is filled with concrete mortar to a height of 30 cm and a width slightly greater than the thickness of the walls of the future house.
Installing a pile-screw foundation with your own hands
It is even easier to build a screw foundation yourself than a bored foundation. Two or three people, even those without construction skills, can handle this work.
A screw pile is a hollow metal tube with blades and a sharp tip. It is simply screwed into the ground, and after deepening it is cut to the desired level. The interior of the pile can be filled with concrete to increase its strength.
As you can see, installing a pile foundation is not particularly difficult, and it is quite possible to build it yourself. The main thing is that this type of foundation really suits the type of soil and the design of the future building, that high-quality materials are used and that all work is carried out competently, in compliance with the correct technology.
What are the advantages
A strip foundation with piles has a number of advantages:
- the ability to install on any soil composition and areas with difficult terrain;
- the supports are driven into dense layers of earth, and the upper structure is located on loose soil;
- minimal use of construction equipment and raw materials (a device for screwing in supports and a concrete mixer is required);
- the design can withstand small shocks and soil movements;
- cast-in-place piles can be made independently from available material;
- for bored supports it is recommended to make square or round formwork;
- the technology is designed for elevated groundwater locations;
- the base is erected in a few days; after the concrete has hardened, you can begin installing the walls.
Permanent formwork
Due to the need for external insulation of foundations to protect concrete structures from freezing and eliminate cold bridges through the floor, permanent polystyrene foam formwork was created. However, by default it is not economical for the developer:
- expanded polystyrene is more expensive than plywood, boards
- from the inside it is not needed
- lintels do not allow laying reinforcement mesh; they have to be tied inside, which sharply increases labor costs
Fixed polystyrene formwork
There is permanent formwork for pile foundations made of steel, asbestos-cement, polymer pipes or roofing felt rolled into a cylinder. Less commonly, these same structures are used for pouring columnar foundations.
Attention: Earthen formwork used by private owners does not meet building standards and does not allow waterproofing the foundation. By default, trench walls cannot be smooth; the adhesion of the concrete structure to the soil increases, and the pull-out forces from frost heaving increase.
Polystyrene
In accordance with the requirements of GOST R 52085, any formwork must be designed for horizontal and vertical loads. Therefore, advertised permanent polystyrene foam formwork does not meet these requirements by default. Manufacturers indicate in the documentation that the use of laying concrete mixtures from mixers, concrete pumps, or compaction with deep vibrators is prohibited.
According to the requirements of the joint venture, the mixture must be laid in layers of 40 - 60 cm maximum, so if the foundation tape is higher than this size, you will have to:
- install formwork to this height
- pour concrete
- increase height again
Homemade permanent formwork made of polystyrene foam does not meet SP standards
In this case, the technological interval between concreting cannot exceed 2 hours. Filling with horizontal layers is strictly prohibited.
Therefore, polystyrene blocks are not suitable for foundations ; they can be used exclusively for pouring walls; instead of vibration compaction, the mixture is compacted with reinforcement bars. The exception is USHP slabs, the thickness of which is reduced to 15 cm. In this case, the horizontal pressure from the concrete is minimal, and there are practically no wind loads.
Attention: For insulated Swedish slabs, L-shaped modules are used, installed around the perimeter of the foundation. For reliability, they are often propped up with their own hands from the outside using classic panel formwork with jibs or wall concrete blocks.
Tubular
Due to the fact that holes in the ground for bored piles are made with a drill (manual or motorized), pipe formwork is used:
- asbestos-cement - increase load-bearing capacity, require protection in the above-ground part from getting wet
Permanent formwork for drilled piles made of asbestos cement pipe
Permanent formwork made of plastic pipe for a bored pile
Asbestos-cement and polyethylene pipes are joined along the length with couplings whose diameter is larger than the products themselves. Therefore, the well has to be made with a larger diameter than specified in the project. The size of the equipment for hand tools is limited to 40 cm, for a motor drill - 50 cm. Therefore, difficulties may arise - special equipment is much more expensive than these methods.
Attention: A budget option for permanent formwork for drilled piles is roofing felt or hydrosteklizol. The rolled material is cut to length to fit the depth of the well, rolled into a cylinder, and the edges are fastened with a stapler. For long lengths, wire mesh can be used as a rigid frame.
Homemade formwork for a pile from a piece of roofing felt
Tubular formwork is used much less frequently when concreting columnar foundations. The fundamental difference between these structures is that the piles are poured into a well, a hole is dug for the post, an underlying layer is used, waterproofing of the outer edges, backfilling with non-metallic material, insulation of the base and ring drainage.
The installation of bored piles includes the following steps:
Drilling wells for piles
Using a hand-held gasoline or electric drill (see photos 1; 2.) we drill holes with a diameter of 30 cm and a depth of up to 5 m.
We drill holes for piles using a hand or motor drill
It is worth considering that expanding the base of the foundation increases the load-bearing capacity of the pile several times. For these works, there are special drill heads of various models that are commercially available.
The length of the pile must be sufficient to:
A)
pass the freezing zone by at least 0.5 m;
b)
go through weak layers and rest on dense layers of soil.
Pile formwork installation
For loose soils, we make a pipe from several layers of roofing material according to the diameter of the well, but 200-300 mm longer. We lower this kind of formwork into the well. An asbestos-cement pipe is also perfect for formwork.
An asbestos-cement pipe is ideal for formwork under a pile foundation.
If formwork is not done, then when concrete is poured, cement laitance will seep into the ground, which will reduce the strength of the pile. In addition, the surface will be rougher, will retain more moisture, and freeze-thaw cycles will destroy the pile faster.
In dense soils, you can do without formwork by installing it only at the head of the pile (see photo 3)
Pile reinforcement
You can make a pile foundation with your own hands without a reinforcement frame, but its strength will be much lower, because the pile works not only in compression, but also in tension. It is pulled by the soil that expands when it freezes. In addition, piles may experience loads from horizontal soil displacement (say, during landslides).
For the frame we use 3-4 reinforcing bars d 6-8 mm. We fasten the rods into a single structure every 500-600 mm in height with crossbars or clamps. We position the finished frame so that it enters the well to its entire depth, and from the outside rises to the height of the grillage, minus 2-3 cm (protective layer). Don’t forget about the protective layer of concrete for the reinforcement along the height of the pile body: we place the frame not close to the formwork, but with a gap of 3-5 cm.
Concreting a pile
Concrete is placed in the well in layers of 40-60 cm, compacted with a vibrator or bayonet. The process of concreting a pile must be continuous. Hardened and fresh concrete at the point of contact will not create a solid monolith; they form a so-called “cold seam”, weakening the strength of the structure almost like a crack.
We use heavy concrete with fillers made of quartz sand and crushed hard rock with a fraction of up to 20 mm.
Do-it-yourself installation of a pile foundation - video
Video No. 4 - Grillage reinforcement
Video No. 5 - Filling the grillage with concrete
Useful materials
Pile grillage
IC "Installation of Pile" is engaged in the creation of foundations from reinforced concrete piles, and also carries out pile driving.
Pile foundation for buildings
This page provides information on the use of pile foundations for different types of buildings and discusses the technology for their arrangement.
How to calculate a pile foundation
In areas with unstable, weak soils, the preferred types of foundations for houses and structures are pile and pile-grillage.
What is a pile-tape foundation
First of all, you need to understand the design features.
A strip-pile foundation consists of supports located in the ground below the freezing point and a grillage. The tape allows you to evenly distribute the load. The recessed part of the system prevents the metal frame from moving under the influence of groundwater.
The classic design with screw piles loses in terms of distribution of longitudinal loads. The belt remains stable when the support beams are raised or lowered. In addition, this system is less expensive.
Determination of foundation parameters
Foundation of 4 pile supports
The foundation requirements for a particular structure can be obtained from its description or from any specialist with a construction or architectural education. As a rule, they relate to the minimum number of pile supports per unit area and the depth of the foundation.
The depth of the foundation must be no less than the depth of soil freezing
The number of pile supports is determined based on the weight of the structure and the area of the building. The depth of the foundation depends on the maximum depth of soil freezing.
Information on soil freezing depths:
- for the territory of Belarus, Ukraine, Moldova, the Baltic States, Krasnodar Territory, Rostov and Astrakhan regions of Russia, the depth is from 80 to 100 cm
- on the territory of the European part of the Russian Federation to the Urals, this depth varies uniformly from 100 to 200 cm
- in Western Siberia (conditionally, the line Novaya Zemlya - Omsk) and in the south of Eastern Siberia (Omsk - Neryungri) - reaches 240 cm
- areas located further to the northeast are in the permafrost zone
An equally important requirement is the minimum required height of the foundation above ground level.
The foundation must be located below the maximum freezing level to ensure the strength of the structure and its invulnerability to the annual cycles of thawing/freezing of the soil.
Action No. 1 Preparing formwork for preparing piles
After the dimensions of the foundation have been determined, the formwork is prepared. As such, you can use special plastic pipes with a diameter of 15, 20, 25 and 30 cm. The minimum pipe length consists of the sum of the following components:
- freezing depth for a given area
- minimum height of the foundation above the ground
- additional depth below the freezing level (from 20 to 30 cm)
- pillow height (no more than 15 cm)
Cutting a pipe with a saw
The cushion is a layer of stones on which each foundation pile will rest so as not to fall through. After the height is determined, the pipe of the required length is cut.
Action No. 2 Drilling wells for piles
Special tool for digging wells
When the parameters of the foundation are selected, we begin to manufacture it. The optimal shape of piles is considered to be cylindrical, so it is necessary to prepare cylindrical holes for them.
After a well of the required depth is dug, a pillow is poured into it
These holes can be made in a variety of ways. For example, dug with an automatic or manual drill. As a last resort, you can use a special shovel to dig deep holes.
The pillow is compacted using a wooden beam or board
The thickness of the cushion layer generally depends on the diameter of the piles.
Action No. 3 Installation of formwork
Installation of formwork in a well
Formwork should be installed in the prepared wells, leveling it correctly.
Leveling the formwork using a level
Action No. 4 Pouring concrete into the formwork
Preparing concrete for pouring the foundation
After the formwork is installed, the production of concrete begins.
To do this, it is best to use a concrete mixer. The standard mixture for foundations of small structures can be made on the basis of cement grade 300. Composition of the mixture in parts by volume:
- cement – 1
- sand – 3.5
- filler (crushed stone, gravel, waste slag, granulated slag) – 5.5
For those who do not want to prepare the mixtures themselves, they are already on sale; you just need to pour them into a concrete mixer and add water.
Using a shovel, fill the formwork with concrete
After the concrete is prepared, it is poured from the concrete mixer into a separate container.
As the formwork is filled, the concrete is periodically compacted using a piece of reinforcement
Tamping allows you to get rid of voids and undestroyed parts of the filler in the thickness of concrete.
Action No. 5 Installing fasteners into the foundation
Leveling concrete with a trowel
After the formwork has been poured with concrete under the upper level, the concrete should be finally compacted and leveled using a trowel.
Installation of metal fasteners
And immediately after this procedure, while the concrete has not yet hardened, install metal fasteners at the top of the foundation, which will be used to attach the structures to the foundation (if one is needed).
After installation, the concrete surface is additionally leveled with a trowel
Work on installing the structure on the resulting foundation can begin a week after its manufacture.
VIDEO: How to pour a pile foundation
How to Build Deck Footings with QUIKRETE
How to pour a pile foundation with your own hands: step-by-step instructions
Feedback from our readers is very important to us. Leave your rating in the comments with reasons for your choice. Your opinion will be useful to other users.
Areas of use
The scope of application of cardboard formwork can be considered using the Sonotube design as an example.
For columns
It is used for pouring decorative columns and load-bearing column elements in the construction of residential buildings, offices, and car parks. With its help, you can erect support pillars for ramps and large billboards for advertising.
For piles
Cardboard formwork, designed for pouring piles, does not allow the concrete solution to spread, forming a “nail head” at the surface of the soil composition. This feature makes it possible not to create adhesion between the soil and the pile, and the entire structure does not collapse during winter heaving of the soil.
For voids
With their help, you can reduce the weight of beams made of concrete, bridge spans and roof slabs. The formwork element is lowered into the forms, the end sections are closed with plugs, pressed with reinforcing bars, and after that the concrete mass is poured. In the frozen beam, empty areas remain, having neat, even walls made of cardboard. It is allowed to lay cables, water mains, and air conditioning pipes through such channels.
For false columns
Such cardboard columns are used to decorate stages in theaters and film sets, and are used as independent elements of decoration.
How to pour a columnar foundation with your own hands - video
Based on the above, it becomes clear that any craftsman can build a pile foundation with his own hands. This is a key advantage of roofing felt as formwork - it eliminates the need for additional costs to pay for the services of construction teams. Among other things, the consumption of construction resources is significantly saved in comparison with the strip type of foundation.
The foundation is the main part of any building. It is important that it is level horizontally and vertically. This largely depends on.
A foundation without formwork facilitates construction work. The filling procedure is simple, but requires certain knowledge. Building a house without formwork can lead to...
To perform a job efficiently, a builder needs to know all the intricacies when working with a material such as concrete. You need to know the hardening time.
The foundation is the most important part of the building. Its production should be taken especially seriously. There are several types of formwork for this. Kinds .
Selecting the type of piles
According to the method of immersion into the ground, piles are divided into driven, driven and screwed (screw).
Driven piles are rarely used in individual construction, since the process requires the use of special expensive mechanisms.
It is much easier to install bored piles. To solve the problem of how to make a pile foundation with your own hands, this is perhaps the most successful choice. In addition, they are made directly in the ground, so there is no need to transport finished piles, which can be quite labor-intensive due to their length and weight.
Installation of finished formwork under the grillage
The grillage formwork is installed directly on the construction site from pre-prepared panels. In the case of a buried tape, the work is carried out along the walls of the trench, for a surface tape - on the soil surface. The most difficult to manufacture is considered to be the formwork for the grillage of a pile foundation raised above ground level.
When installing the panels, they are installed parallel to each other at an equal distance. The lower pointed ends of the posts are driven into the ground. The upper edges of the shields are also fixed to prevent movement inward or outward. To do this, you can nail wooden slats between them and place supports on the outside. This is especially true when installing formwork on the soil surface.
To make a grillage located at a certain height from the ground level, it is necessary to build a rigid supporting frame. This process is quite complicated and requires a lot of materials and time. Economically, this technology is poorly justified, so instead of a monolithic one, other types of pile foundation grillages are used.
Useful recommendations from experts
When using cardboard formwork with a cross-section of up to 35 cm, more than 35 and from 65, install three, four and five supports, respectively.
Once the formwork elements are fixed, you need to make sure that they are vertically aligned correctly. This procedure should be repeated during the process of pouring concrete mortar into the structure.
Do not use deforming agents or liquids as there is a risk of damage to the polystyrene layer.
It is necessary to avoid supplying concrete mortar from high altitudes so that the components of the mortar do not disintegrate. Gravel has the ability to separate from cementitious material and sand, forming isolated areas.
It is recommended to use a pouring funnel to make it more convenient to direct the concrete flow when pouring columns from great heights.
It is necessary to avoid excessive compaction of the concrete material, do not introduce the vibrator into the solution a second time, because air bubbles can penetrate into the formwork structure and create voids.
During operation, it is necessary to ensure that the pump hose or vibrator does not hit the walls.
When deciding to purchase cardboard formwork, you must adhere to certain requirements:
- You should not save on building materials. When you are completely sure that you are being offered a high-quality product, do not waste time looking for cheap analogues;
- factory-made formworks must have perfect packaging and be free of dents and tears;
- It is best to buy in specialized stores, since in the markets there is a high probability of getting a fake.
Formwork options for columnar foundations
The standards SP 22.13330, SP 50.13330 for the design and construction of foundations provide for a round and square cross-section of a vertical rod for a columnar foundation. Therefore, in addition to panel formwork, the use of plastic and asbestos-cement pipes is allowed, which are more convenient for self-manufacturing structures.
A columnar foundation is similar in appearance to a bored pile, but roofing felt formwork is unacceptable in this case. Piles always rest on a layer with bearing capacity; the pillars are buried maximum below the freezing mark, which does not guarantee reaching this level. Therefore, backfilling with non-metallic material (sand or crushed stone) is a prerequisite. Roofing felt is not able to provide either the spatial rigidity of the formwork or high-quality waterproofing of reinforced concrete.
Technology for constructing a monolithic columnar foundation in various formworks
A columnar foundation is used on non-heaving soils with a low groundwater level. Due to the small depth and low surface support, the structure is excessively mobile under the tangential forces of freezing soils.
Therefore, a prerequisite is free access to the widening of the pillar in the lower part for waterproofing the sole, backfilling the sinuses of the pit or trench with sand and crushed stone. In these non-metallic materials, heaving forces are minimal; the column is not subjected to pull-out loads even when the adjacent layers get wet or freeze. The construction technology looks like:
- excavating soil from a pit or making trenches under load-bearing walls;
- backfilling with a 20 cm layer of sand, 20 cm layer of crushed stone with layer-by-layer compaction with a vibrating plate every 10 cm;
- pouring the footing - 5 - 7 cm of concrete screed to level the cushion, protect the rolled waterproofing from damage by crushed stone, reduce the protective layer of reinforcement in the upper reinforced concrete structures;
- waterproofing with Bikrost or TechnoNIKOL (2 – 3 layers) for protection from groundwater;
- concreting the base into the formwork with the installation of a reinforcement cage (horizontal mesh + vertical rods tied with clamps);
- installation of asbestos-cement, plastic pipes or panel formwork for a pole;
- pouring the structure with concrete with vibration compaction every 40 - 60 cm in height;
- tying with a monolithic or beam grillage to give the structure spatial rigidity and stable geometry.
The advantage of plastic pipes is the absence of roughness of the outer surface. When tangential forces arise from freezing soils, there is virtually no friction, and the pole cannot be pulled out.
Marking and excavation work
When installing cast-offs, the following factors must be considered:
- in the building area it is necessary to pull the cords along the axes of the load-bearing walls;
- the diagonals must match;
- To develop trenches or holes, additional marking will be required.
To increase the supporting surface, the columnar foundation is widened with slabs, for which formwork will need to be installed. The perimeter of the sole is usually twice the cross-section of the pillar. It is necessary to lay drains along the perimeter of the building and backfill with crushed stone. Usually 11 cm corrugated, smooth pipes are used, so the trench width will be 30 cm, depth 30 cm with a slope of 7 - 10 degrees in one direction.
Thus, when using asbestos-cement pipes for pouring pillars, it is necessary to retreat 0.7 - 1 m from the outer surface of the walls. For panel formwork, 1.2 m around the perimeter.
If the formwork is polyethylene pipes, the technology of bored piles can be used. No soil development will be required. Wells are made in the ground with the base widened with a special tool (for example, a TISE drill), a reinforcement cage is installed, the structure is poured into a pipe, and the formwork remains on the body for the entire period of operation. In this case, it is enough to pull the cords along castoffs (two pegs with a horizontal jumper) on both sides of the pipe on each wall.
Sole
The classic columnar foundation has a slab base, which is manufactured in stages:
- backfilling of the cushion - 40 cm of crushed stone at high groundwater level to ensure drainage with layer-by-layer compaction every 10 cm with a vibrating plate, 40 cm of sand at low groundwater level, 20 cm of sand + 20 cm of crushed stone on loams, sandy loams;
- pouring the footing - square formwork, size 100 x 100 cm for a pillar with a section of 40 x 40 cm, screed thickness 5 - 10 cm;
- waterproofing – 2 – 3 layers of rolled material (fiberglass with double-sided bitumen coating) with an overlap of 10 cm, sealing the seams with mastic;
- pouring the base - formwork 80 x 80 cm, height 30 or 60 cm with mesh reinforcement (reinforcement 10 - 16 mm periodic profile), release of vertical rods of the same diameter to the height of the column + 30-40 cm for connection with the reinforced belt of the grillage.
For asbestos-cement pipes as permanent formwork, the technology is completely identical to the above method. If plastic pipes are used, the base is concreted using a different method. The widening in the well is filled with concrete, and a reinforcement frame consisting of vertical rods (10 - 16 mm) tied with clamps (6 - 8 mm) is lowered into it. The lower ends of the rods are bent at right angles to connect the sole with the body of the post. The structure is positioned in the center to provide a protective layer of reinforcement of 2 cm.
Installation of formwork and reinforcement
Panels made of multilayer plywood, edged boards, OSB boards are installed on a sole that has gained at least 50% strength. The specificity of a columnar foundation lies in the gradual pouring of several elements of one structure. The column can be reinforced together with the sole at the stage of pouring it or have a separate frame. The first option is preferable, therefore, in traditional technology, the panels are assembled around the reinforcement structure installed at the previous stage.
Panel formwork
This technology is used most often and provides high quality and resource. Panel formwork is assembled for a columnar foundation in stages:
- cut - OSB boards, plywood cut to size or knocked together from edged boards;
- installation - after vertical placement around the armored belt, the alignment with respect to the walls is checked, the jibs at two levels (at the base, in the middle part) are attached to the shields, trench walls, and pegs driven into the ground;
- fixation – additionally, pins can be used to attract the panels to each other.
A 15–30 cm protective layer of metal elements must be monitored. It is prohibited to place rods or clamps closer to this distance from the inner walls of the formwork.
Pipe formwork
When using polyethylene pipes, it is enough to put a piece of a suitable diameter (from 30 cm) on the reinforcement frame inside the well. The pipe is protected from lateral displacement by earthen walls, so additional fixation is not required. It is enough to check that the rods and clamps do not come closer than 2 cm to the inner walls.
Asbestos pipe formwork can be installed using any of the above methods with minor differences:
- fixation against lateral displacement is mandatory;
- the diameter of the well should be 20 cm larger than the outer size of the pipe.
The last condition is determined by the pipe material. If heaving forces shift upward along the slippery surface of polyethylene without causing damage to the pole, the soil is guaranteed to push the asbestos pipe out. Filling the sinuses with sand is a prerequisite for normal operation. It is almost impossible to make a well with a diameter of 45 cm with a hand drill or motor drill. Therefore, formwork made from asbestos pipes is more often used in trenches and pits by analogy with panel formwork.
Preparatory work
Before installing the foundation, you must purchase the required consumables - concrete, reinforcement and planed boards for installing the formwork under the grillage. The standard consumption of concrete and reinforcement for typical configurations of bored piles is shown in Figure 1.1
To build a bored foundation yourself, you will need the following tools and materials:
- For marking - reinforcing bars, planed boards and bars, construction cord or twine, self-tapping screws, level, tape measure;
- For the installation of reinforced concrete piles - a concrete mixer, shovels, a hand drill, buckets, rolled roofing felt, tape, a wheelbarrow for removing soil;
- To create reinforced frames: welding machine, grinder, reinforcing bars (corrugated, 12-15 mm in diameter, and smooth, 8-12 mm in diameter);
- For the grillage - ready-mixed concrete in the required quantity, boards for formwork, hacksaws, nails and screws, electric drill, wire, waterproofing material for the grillage to cover after pouring.

