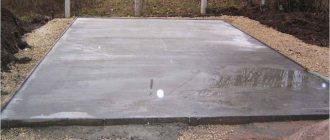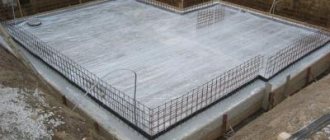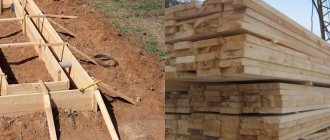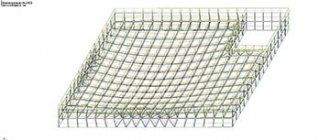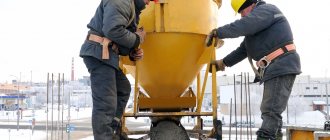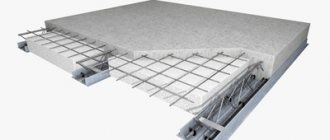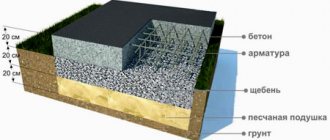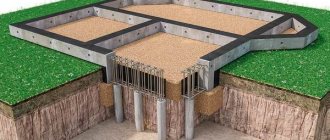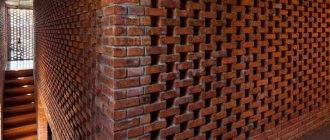- Preparatory work
It is always more advantageous to place uneven loads from the weight of a building on a slab base during the design process, since the issue of reinforcement here is usually resolved not by thickening the monolith, but by more rigid reinforcement of the loaded zones. Basically, a monolithic reinforced concrete slab foundation is designed on flat areas, but if desired, it can be made in a stepped version on difficult terrain, and even on low-strength soils supported by piles. What are the features of such a design, and what are the stages of its formation, you will learn from the material presented here.
How to calculate the thickness of slab monolithic foundations.
Thickness of the foundation slab for an aerated concrete private house. Sketch indicating the thickness of the slab foundation.
Monolithic slab foundations can be found not only in private, but also in commercial construction. Monolithic slabs are able to withstand heavy loads; the mass of the constructed building is evenly distributed between the slab and the ground, so there is no subsidence factor in such foundations.
They can be of different designs, installation depths and types, but in general they consist of concrete and a reinforcing belt. Additionally, a sand-gravel cushion and waterproofing are used, but these are related materials and do not actually affect the thickness of the slab. Often used as a base for aerated concrete and brick buildings.
Types and purpose of foundation
One of the methods for making a slab-type foundation is to install ready-made reinforced concrete products as the base. Floor slabs or road slabs can be used for this . They can have a hollow or solid design. It is also possible to make a strip, shallow foundation from floor slabs, when the products are laid around the perimeter of the building.
The main purpose of a foundation made of reinforced concrete slabs is the foundation for lightweight structures, frame buildings, outbuildings, bathhouses, dachas, and garages. They are most attractive for specific conditions when it is impossible to build a fully buried strip or column foundation.
Such conditions are caused by heaving, unstable and swampy soils, and high levels of groundwater. Complex soils can also include the presence of large quicksand.
The slab foundation has sufficiently high strength, but does not require great depth. Its maximum depth does not exceed 30-40 cm. Such characteristics allow it to be erected even on the most difficult soils.
What parameters influence the calculation of the slab.
Thickness of the foundation slab for an aerated concrete house.
Diagram indicating the thickness of all layers of a slab foundation.
Any calculation of a slab for a monolithic foundation should begin directly with the preparation of a preliminary design of the future house. Also, a number of key parameters are initially taken into account, without which it will not be possible to correctly calculate the thickness of the base:
- the material of the future building, it can be wood, brick or aerated concrete;
- distance between reinforcement layers. This is a calculated parameter and depends on the depth of groundwater, soil structure and the method of making the slab;
- design concrete thickness. It must be remembered that the concrete must completely cover the reinforcement on all planes without exception; it is advisable to provide a reserve thickness of at least 5-7 cm for the formwork;
- thickness, type and dimensions of the reinforcing mesh.
As a rule, for soft and lightweight building materials, such as aerated concrete, it is enough to just sum up all these indicators and then you will get the thickness of the slab. The optimal thickness of the slab is 20−30 cm, but the final result is also determined by the composition of the soil and the uniform occurrence of all soil rocks. Sometimes a layer-by-layer summation parameter is also added to such indicators if the soils are heterogeneous.
In addition to the dimensions of the slab base itself, there is also the thickness of the drainage layer, sand cushion and waterproofing layer. You also need to remember that to arrange such a foundation, you need to remove the top fertile layer of soil and dig a pit to a depth of at least 0.5 m. This depth of the bottom of the pit is determined by the need to lay crushed stone 0.2 m thick and sand 0.3 m thick.
As a result, it turns out that the calculated thickness of the slab foundation is approximately 0.6 m in total. But even this value is not considered standard, because there is also a factor of soil subsidence due to the mass of the building, there are soil characteristics and the height of the soil horizon. It is also worth considering the mass of concrete, which will also affect the thickness of the structure as a whole.
For example, the foundation for a brick house should be 5 cm thicker than for aerated concrete. The presence of additional floors is also taken into account, since each adds its own load to the base, and it will evenly increase in thickness.
So, the taller and larger the building, the thicker the foundation slab, and if the house is made of aerated concrete, then the slab will be even thicker. A standard two-story house made of aerated concrete will be built on a slab with a thickness of 35 cm, sometimes even more if the house has a complex structure and an extensive system of load-bearing walls and partitions.
An example of independent calculation of the width of a strip foundation
To better understand how to calculate the width of a monolithic tape, you need to consider this with an example. Initially, you need to systematize the initial data necessary for the calculation.
- size of the house in plan – 10 m x 10 m. Building area – 100 m 2;
- inside the house there is a load-bearing wall in the middle;
- the walls are brick, 1 brick thick - 250 mm and 2.7 m high. The specific gravity of the brickwork is 1600 kg/m 3;
- slate roofing – 40 kg/m2;
- flooring made of reinforced concrete slabs - 500 kg/m2;
- soil freezing depth – 700 mm;
- groundwater level – 2.2 m;
- soil base – dry loam of medium density with a design resistance of 2 kg/cm2;
- snow load – 50 kg/m2;
- payload – 20 kg/m2.
Determination of the total load from the house on a strip monolithic foundation
Based on the available initial data, the total load on the foundation is calculated. The dimensions of the monolithic tape are also determined. It is necessary for developers to make calculations in the following order:
Roof
The roof is made of slate and has a gable roof. Taking into account the slope of the roof and its overhangs, a coefficient of 1.1 is used. The load from the roof will be: 100 m 2 x 1.1 x 40 kg/m 2 = 4000 kg.
Brick walls
To determine the load from the walls, knowing their thickness, you need to calculate their length. The length of the walls along the perimeter will be: (10 x 4) – (0.25 x 4) = 39 m. The deduction of the double thickness of the brickwork is made because the axes of the house plan are drawn in the middle of the thickness of the walls. The length of the internal load-bearing wall will be 10 - 0.25 = 9.75 m. The total length of the load-bearing walls will be equal to 48.75 running meters.
The volume of brickwork will be: 48.75 x 0.25 x 2.7 = 32.9 m3. The total load from the brick walls is: 32.9 x 1600 = 52,670 kg.
Flooring made of reinforced concrete slabs
The one-story house has ceilings on two levels. This is the ceiling of the basement and the ceiling in the house. The floor area is: 100 x 2 = 200 m 2. Accordingly, the load from the floor slabs will be equal to: 200 m 2 x 500 kg/m 2 = 100,000 kg.
Snow load
To calculate the snow load, take the total roof area of the house - 100 x 1.1 = 110 m2. The snow load will be: 110 m 2 x 50 kg/m 2 = 5,500 kg.
Payload
The rate of this load is calculated based on the average weight of technical equipment, internal communications, room decoration, furniture and other things. The specific weight of the payload ranges from 18 to 22 kg/m2.
The payload is calculated on the basis of an average of 20 kg/m2. The weight will be: 100 m 2 x 20 kg/m 2 = 2000 kg.
In total, the total load on the foundation will be equal to: 4,000 + 52,670 + 100,000 +2,000 = 159,000 kg.
Calculation of the width of a monolithic tape
According to the above formula, the minimum area of the foundation base is determined:
(1.2 x 159,000 kg): 2 kg/cm 2 = 95,400 cm 2. That is, the minimum allowable area of the base of the house will be 10 m2.
The total supporting area of brick walls is determined by the product of the plan length of the load-bearing walls and their thickness: 48.75 m x 0.25 m = 12.18 m 2.
The result shows that the calculated support area is less than the minimum support area of the walls. Therefore, the width of the strip foundation should be equal to 250 mm + 100 mm = 350 mm.
Requirement for materials for the construction of a monolithic tape
Taking into account the thickness of soil freezing (0.7 m) and the depth of the groundwater level (2.2 m), the monolithic tape is made shallowly buried - 1 m.
To fill the formwork, concrete M 300 is used. The volume of need for concrete solution is equal to: 0.35 m x 1 m x 48.75 m = 17 m 3. . Taking into account unforeseen losses, the need for concrete will be 17.3 m 3.
The reinforcement frame consists of 4 longitudinal reinforcing bars of a periodic profile with a diameter of 12 mm. Since the transverse rods of the frame are made from the same rods, the total need for reinforcement will be: 50 m x 4 = 200 m.
From all of the above, we can conclude that it is quite possible for people who are more or less knowledgeable in the construction business to calculate the width, height and length of the strip foundation for their home.
Why do you need to calculate the thickness of a slab foundation?
Thickness of the foundation slab for an aerated concrete house.
The thickness of the finished slab base for the building.
All calculations of slab foundations are always made in strict accordance with GOST and SNiP standards. If it is precisely calculated which design will be optimal for a given building, then it is possible to accurately calculate the required amount of concrete for its construction and the foundation will be very strong, just like the future house.
Before starting calculations, you need to additionally obtain the following data:
- The general perimeter of the foundation (corresponds to the size of the house, may be slightly larger due to an additional blind area or external waterproofing layer).
- The total area of the slab, taking into account all protective layers and waterproofing.
- The area of surfaces that are in direct contact with the ground.
- Quantity of building materials
- Calculated loads on the soil due to the sole.
Data is also needed on the design of the reinforcing belt, the periodicity of the cells and the total weight of the reinforcement.
How to do it yourself?
Preparation
The foundation in question requires detailed preparatory work. The foundation slab must be laid perfectly level. To do this, carefully level the site. All vegetation is removed, and the stumps are uprooted without leaving any residue.
The pit is dug across the entire area of the building to a depth of 50 cm (taking into account the cushion and the thickness of the slab). At the bottom of it is a cushion of sand and crushed stone with a total thickness of 15-30 cm, depending on the heaving of the soil. Backfilling is done in layers 8-12 cm thick with careful compaction of each layer.
Application of waterproofing and insulation
After carefully leveling the pillow, a waterproofing layer of rolled material is laid on top. The most commonly used roofing material is spread in 2-3 layers with overlapping stripes in each layer of at least 15-20 cm.
Thermal insulation protection is formed by waterproofing. For insulation, you can use polypropylene foam or polystyrene foam. The main advantage of this material is its high thermal insulation characteristics with increased resistance to moisture and low temperatures. Expanded clay can be used as insulation, which is covered with a layer of about 10 cm.
Installation of slabs
To cover the entire surface of the foundation, several ready-made reinforced concrete slabs will be required. They are stacked as close to each other as possible using a lifting mechanism. The thickness of the products is selected taking into account the loads arising from the weight of the structure.
For light, auxiliary buildings, it is enough to use standard slabs with a thickness of 12-15 cm. Heavier structures require the installation of slabs with a thickness of 25-30 cm. When installing the products, their steel rods are joined. They must create a single reinforcing system
It is very important to carefully level the surface of all elements relative to each other.
Concreting
After laying the slabs, gaps appear at the joints between them. They must be filled with cement-sand mortar. For this purpose, a mixture of cement (grade no lower than M300) and sand in a ratio of 1:3 is used. After the solution has dried, a leveling screed should be applied over the entire surface of the foundation.
It is carried out with the same solution and reaches a thickness of 3-5 cm. The main task is to form a perfectly flat surface, which is controlled by the building level. Alignment is done using a rule.
Next, you should ensure that the screed dries properly to prevent it from cracking. To avoid sudden shrinkage of the material, the surface layer is periodically moistened for 8-10 days. To preserve moisture for a long time, it is recommended to cover the foundation with plastic film.
When building a slab foundation with your own hands, in addition to lifting mechanisms, you will need the following tools:
- preparatory work - shovel, crowbar, pick, ramming device;
- installation of slabs and laying of protective materials - an angle grinder for cutting reinforcement, a hammer or sledgehammer for leveling, scissors, a knife, pliers;
- concreting - a trowel or trowel, a spatula, usually a grater and a trowel, a construction mixer for preparing the mortar.
Foundation quality control is ensured using a building level. For measurements you will need a tape measure and a metal ruler.
A slab foundation made from ready-made concrete products can significantly simplify and speed up construction work. It is capable of providing a fairly reliable and durable foundation for lightweight buildings, and when erecting them on difficult soils. The work can be done with your own hands, but to lay the slabs you will have to use lifting mechanisms of the required power.
The construction of frame houses is increasingly gaining popularity.
Moreover, if several years ago this technology was used exclusively for the construction of suburban seasonal buildings, now it is widely used in capital residential construction.
In the process of planning work, the first step is to choose a reliable and inexpensive foundation. Of the wide variety of types of foundations for a frame house, it is worth highlighting the foundation whose basis is a monolithic reinforced concrete slab. This option is characterized by efficiency, speed and relative ease of construction.
The article contains information about how foundation slabs are used: their sizes and prices.
Calculation of sand-crushed stone cushion.
Thickness of the foundation slab for an aerated concrete house.
Schematic representation of a slab foundation indicating the thickness of the sand-crushed stone cushion.
The thickness of the cushion often varies depending on the soil conditions and the type of building, as well as what the house is made of. The thickness depends on many indicators, because for wooden buildings a cushion 15 cm thick is enough, but for massive houses made of aerated concrete - no less than half a meter. But, as a rule, the thickness of the pillow is calculated individually for each home, taking into account the following factors:
- soil condition and structure;
- degree of soil freezing;
- soil heaving and seasonal movements;
- soil moisture and the height of soil horizons;
- material of the house and total mass of the building;
- slab dimensions.
Crushed stone in the cushion is needed to compensate for the heaving of the soil, so crushed stone compensates for the low density of the soil with rockiness. It is also an excellent drainage material, especially on clay soils with high moisture content. Sand ensures uniform distribution of the mass of the building over the entire area of the sole.
What you need to know when determining the size of the foundation
To choose the required optimal size of the foundation, ensuring the reliability of the entire structure, you need to know:
- soil composition on the site;
- height of groundwater;
- the depth of soil freezing in a given region;
- the weight of the building itself, i.e. loads on the foundation from the weight of walls, floors, and roofs.
It is allowed to overhang the walls above the foundation by a width of 10-13 cm, but no more. This is explained by the fact that reinforced concrete has high strength, much higher than the strength of wall materials, so it can withstand the load from a wider wall, and a narrow foundation allows you to reduce the consumption of concrete and reinforcement.
An example of calculating the main parameters of a foundation slab.
Thickness of the foundation slab for an aerated concrete house.
Sketch of the optimal thickness of the foundation slab.
To correctly understand the calculation of the parameters of a slab foundation, as well as clearly calculate the required amount of concrete, it is worth using the following example:
- A typical building made of aerated concrete with an area of 100 m² (10×10) is accepted and a slab foundation on rocks 0.25 m thick of a shallow type is selected for it.
- The volume of the slab in such cases is 25 m³. This is the total amount of concrete required to fill such a structure. Here the volume of the reinforcement mesh is taken as zero, so as not to complicate the calculations. In practice, such calculations are also carried out, but for large structures.
- Installation of stiffeners, which are used to increase the reliability of the structure. The spacing of the stiffeners is 3 m, which creates squares.
- The length of the stiffeners will correspond to the length of the foundation, and the height will be the thickness of the slab.
So, to pour a slab foundation with an area of 100 m², you need to use 25 m³ of concrete. A certain amount of reinforcement, waterproofing and sand and crushed stone for the cushion will also go here. In general, I would like to note that any developer can calculate the thickness of the slab independently; it is enough to have minimal mathematical knowledge.
But if you immediately calculate the foundation slab, you can generally control the costs of building materials, keep an eye on unscrupulous builders, and also clearly determine the size of a house made of aerated concrete or brick. You can also calculate the required amount of materials using our online calculator.
Types of reinforced concrete foundation slabs, arrangement of flat and ribbed
The main criterion for distinguishing reinforced concrete slab foundations is their internal structure. On this basis, power structures are divided into two types:
- Monolithic.
- Prefabricated monolithic.
The first technique is a classic sequence of technological operations for pouring concrete into formwork onto a prepared base of non-metallic materials. In this case, the slab is poured with reinforcement to increase the rigidity and resistance of the foundation to tensile and other moments.
The technology for constructing a prefabricated monolithic base involves the use of ready-made reinforced concrete slabs , which are laid on a sand and crushed stone substrate and then filled with concrete mortar. The strength and load-bearing capacity of the foundation in this case is ensured by factory blocks.
The surface shape of the slabs can be flat or ribbed.
Products with a completely flat base are used in cases where the foundation absorbs a distributed load over its entire area. Slabs of the second type are thinner, but are complicated by stiffening ribs, which account for most of the pressure from the design structure.
The construction of a slab ribbed base with your own hands involves additional digging of trenches. The space that is formed between the relief bends is filled with a mixture of non-metallic materials.
Features of foundations for aerated concrete.
When choosing the most suitable type of foundation, you should take into account some features of aerated concrete walls:
- The minimum width of an aerated concrete block is 200 mm. Therefore, even when constructing small and light outbuildings, it will be necessary to equip the foundation with a sufficiently large width;
- Although aerated concrete is capable of withstanding serious static loads, it is very sensitive to even small movements of the base underneath it. Therefore, the foundation must have the highest possible mechanical strength, not bend under the weight of the house and not change geometry under the influence of heaving forces of the soil.
In theory, absolutely any type of foundation can be laid under aerated concrete buildings: columnar, screw, shallow strip, etc. However, in practice, due to the peculiarities of the geological structure of the soil on the site, not always the listed types of foundations will be able to cope with the existing requirements for them. Therefore, most often a monolithic slab is used, which ensures the most uniform transfer of loads from the walls to the foundation.
Scope of application and types of monolithic strip base
The choice of a specific type of foundation for a future building depends on many factors, the main ones being the type of material for constructing the house, the number of floors, the type of soil and its properties, the level of groundwater flow and ground freezing, etc. All these indicators affect the main parameter - the degree of load of load-bearing structures on the support and foundation.
When a strip monolithic foundation is built:
- Large weight of house walls made of stone, brick, concrete
- The presence of heavy floors in the structure - metal, reinforced concrete
- The presence of heterogeneous soils at the site for the construction of the facility (which, in turn, provokes an uneven distribution of loads on the foundation)
- Bookmark in the project of the ground floor, garage, basement in the future house
The monolithic strip foundation is a flat horizontal strip of a single shape with a single cross-sectional value. The strip runs along the entire perimeter of the building, as well as under the internal walls. The monolithic structure is made of reinforced concrete - the solution is poured into the formwork with an assembled reinforcement frame inside.
According to the type of structure assembly, a strip foundation can be:
- Monolithic - concrete is poured into formwork with reinforcement directly on site.
- Prefabricated - made up of factory-produced blocks, 25% less durable compared to the monolithic version.
Monolithic strip foundations by type of burial and design:
- Recessed - 50-70% of the height of the base goes into the ground. This type of construction is relevant when constructing cottages from various types of heavy materials. The very high load-bearing capacity makes it possible to arrange a good basement or basement in the house. A buried reinforced concrete foundation requires a significant amount of earth/concrete work and is therefore rarely used.
- Shallow is the most popular type of construction. The tape is buried by 20-30% of the height (usually 40-70 centimeters), ideal for buildings made of timber, reinforced concrete slabs, bricks, foam/gas blocks. High load-bearing capacity, reliability, minimal labor costs are the main advantages. It assumes that the groundwater level lies deeper than a meter.
- Non-recessed - involves raising the base belt, demonstrates considerable bending strength. Usually the height is greater than the width, suitable for log houses, bathhouses, sheds, and summer houses.
- T-shaped monolithic strip foundation (reinforced concrete) - involves widening the base in order to compensate for lateral displacements. The design is relevant for light buildings, fences, terraces. Backfilling is done with sand.
- Belt-type belt - without recess, used for panel and frame buildings; in order to increase the supporting surface, the width is made greater than the height.
The construction of a monolithic strip foundation can be carried out on any type of soil. On sandy loams, dry sands, and loams, the structure is designed above the freezing level. Medium/high heaving soils require a depth of 20-30 centimeters below the freezing line without drainage. In the case when they decide to replace heaving soil with non-heaving soil and perform drainage, the foundation can be buried above the freezing line.
If the site has a high groundwater level, drainage measures are carried out first, since hydrostatic pressure will deform the foundation. In this case, you can also use pile technology for arranging the foundation.
Pouring a monolithic slab.
Properties of the monolith.
Thickness of the foundation slab for a one-story aerated concrete house.
The advantages of cast foundation slabs include the following:
- high mechanical strength, protecting aerated concrete from cracking. Even if soil movements occur under the building, this will not affect the geometry of the foundation;
- suitability for installation on any type of soil: clay, peat, sand, stone or mixed;
- complete independence from the depth of groundwater;
- affordable manufacturing technology that allows work to be carried out without the involvement of expensive specialists;
- durability.
However, some disadvantages must be taken into account:
- a large volume of excavation work when digging a pit;
- impossibility of arranging a deep basement;
- significant costs for materials.
Preparing for work.
Preparatory activities include:
- clearing the area of debris and, if possible, of old trees that could interfere with the approach of equipment;
- markings at the corners of the future foundation. Dimensions are selected based on the design documentation for the house. In this case, the length of each side of the foundation must exceed the length of the corresponding wall of the house by at least 1 m. This will simplify the work when installing the formwork.
Digging a pit.
Since the base area of the house is quite large, the amount of work will be noticeable even if it is only slightly buried. Therefore, it will be wise to use the services of construction equipment. However, it is recommended to remove the last 15 cm of soil by hand. This will allow you to continuously monitor the depth of the pit and the horizontalness of its bottom.
For the surface option, the pit depth should be 30 cm, for the buried option – 50 cm.
Thickness of the foundation slab for an aerated concrete house.
IMPORTANT. If, when digging a pit at some point, the depth exceeds the calculated one, you should not simply fill the resulting hole with soil. It would be much safer to slightly increase the depth over the entire area, and then pour a higher pillow.
Filling the pillow.
Thickness of the foundation slab for an aerated concrete house.
For a surface foundation, it will be enough to fill in a layer of sand 30 cm thick. In the case of a buried foundation, first fill up 20 cm of gravel, then 30 cm of sand. The finished pillow is carefully compacted with a vibrating platform.
Installation of formwork.
For formwork, it is recommended to use durable boards that do not have mechanical damage. The quality of the material is very important here, since the mass of concrete being poured will be very significant and the formwork must be guaranteed to withstand this load. The boards are fastened together with nails.
Thickness of the foundation slab for an aerated concrete house.
Supports must be placed outside the formwork wall. The reliability of the resulting structure is checked by strong kicks on it. When struck, nothing should move.
The inner side of the formwork walls is wetted with water. This will give a smoother surface to the side edge of the slab.
Filling the screed.
A monolithic foundation will require pouring two layers of screed. The thickness of each layer is 4-5 cm.
Thickness of the foundation slab for a two-story aerated concrete house.
You can start pouring the second layer only after the first has dried. Polyethylene waterproofing is laid on the dry screed so that the overlap of adjacent sheets is about 10 cm. The film reserve at the edges of the pit should be at least 1 m. After this, the second layer of screed is poured.
Reinforcement.
Thickness of the foundation slab for a two-story aerated concrete cottage.
The frame is made of class A-III reinforcement. The diameter of the rod is 10-16 mm, which depends on the number of floors of the house. The result should be two mesh fields formed by wire squares with sides of 15-20 cm. The reinforcement is tied together with steel wire with a diameter of 5 mm.
Thickness of the foundation slab for a single-story aerated concrete private cottage.
Pouring concrete.
The quality and uniformity of the concrete poured is of paramount importance. To make the foundation for a house made of aerated concrete as strong as possible, it is advisable to use a mixer with a feed pump. The standard volume of an automixer is 6-8 cubic meters of solution. The delivery boom of a concrete pump can be up to 30 m long. It is better to clarify this parameter in advance, which will allow you to more accurately plan the pouring process and options for approaching the machine to the site.
If for some reason it is impossible to use a mixer, then to ensure a continuous supply of concrete, you can use manual mixing in a concrete mixer. However, this will require the involvement of additional workers and constant quality control.
Electric concrete mixers allow you to get from 50 to 200 liters of solution in one mixing cycle. Mixing time is from 3 to 5 minutes. However, it should be taken into account that additional time will be required for feeding cement, sand, water and crushed stone into the mixer, as well as time for unloading and delivery to the pouring site. Accordingly, you need to plan the pouring process based on 10-15 minutes per batch cycle. When using a 50-liter concrete mixer, pouring 1 cubic meter of solution may take about 5 hours.
The supplied mixture is distributed over the entire area of the formwork. This procedure can be simplified by using a guide chute. This will require additional manual raking of concrete over the entire area of the foundation to be poured. Although the solution is quite liquid, when you try to pour it into one point, the heaviest fractions will settle at the point of supply, and only the watery component will be able to spread freely over the reinforcement field. This is fraught with the appearance of unevenness in the strength characteristics of the slab and cracking when drying.
Thickness of the foundation slab for a two-story aerated concrete private house.
Immediately after pouring, the concrete mixture should be thoroughly compacted using a submersible vibrator. This will remove air bubbles and increase the strength of the concrete pad. It would not be superfluous to additionally tap the entire perimeter of the formwork with a sledgehammer, where strength is especially important.
The poured slab is smoothed to a complete horizontal level. This process is controlled by a thin layer of water protruding from the solution and showing all the depressions and elevations.
It is not always possible to completely fill the entire formwork in one working day. The order of work suspension will depend on the duration of the pause:
if work stops for less than 12 hours, then the finished surface is simply covered with plastic film. Before continuing work, the film is removed, and the exposed “concrete milk” is washed off from the concrete. Then pouring continues as usual;
in the case when the pause exceeds 12 hours, the concrete will begin to gain strength and it will be necessary to use the “cold seam” technology. To do this, work begins only after the already poured volume of concrete has completely hardened.
IMPORTANT. It is strictly not recommended to continue pouring onto slightly dried concrete. The hardened layer in this case will have a very small thickness and will burst under the weight of fresh concrete being poured.
The monolithic foundation will be ready to continue construction after one month. During the first week, it is recommended to moisten it with water as it dries. This will prevent the appearance of cracks. The remaining free ends of the waterproofing film are wrapped on the plate and soldered to it with a torch.
By using the technology of pouring a monolithic foundation slab under a house made of aerated concrete blocks, you no longer have to worry about subsidence of individual sections of the foundation. The walls will remain intact, because even if the foundation tilts slightly, this will happen immediately over the entire area, without leading to the appearance of cracks.
Device
Simply choosing the right type of slabs is not enough. It is necessary to carefully evaluate their required dimensions, and first of all the thickness. The calculation of these parameters is based on the loads included in the project.
The main attention is paid to:
- punching loads;
- bending forces;
- effects of frost heaving of soil.
An analysis of many years of practice shows that for a frame house of two floors, the floors of which are made of reinforced concrete, 200 mm thick slabs must be placed in the base. If the structure of the house is lighter, you can get by with a 150 mm slab
Important: these figures refer only to the simplest cases with minimal load. As the weight of the house increases and its dimensions increase, the required thickness of the slab also increases
When it is known in advance that the house will be used all year round, it is recommended to carry out thermal insulation.
A thermal protection layer is formed both below the slab and above it. These materials are also worth considering to make the right choice. Hydraulic protection in areas where groundwater is separated from the surface by 1 m of soil or more is carried out in a simplified format. But when the level of soil liquid is high, this practice is contraindicated. The reliability and strength of a slab foundation largely depends on how well the sand cushion underneath is made.
There is gravel at the top. This material prevents moisture from concentrating under the base. The water diverted deeper into the sand layer, through which it passes even further. Additionally, the sand mass ensures uniform pressure distribution and dampens the effects of heaving forces. Under garages where the car is to be repaired (and not just stored), the depth of the foundation is greater than usual, and the complexity of the work increases.
Most often, a monolithic slab is installed under garages using a floating design. It is suitable for absolutely any soil and effectively suppresses the destruction of the garage when the earth moves. As in home construction, there is no need to pour additional floor screed. There are no special problems in installing heated floors without using classical radiator heating or in addition to it
Attention: the secondary importance of the structure compared to the house does not allow it to be considered a less significant or secondary object
How thick should a monolithic foundation slab be?
The slab foundation is considered the most reliable and is chosen when building houses on unstable and floodable soils. This type has minimal impact on the ground and ensures that all weight loads are evenly distributed. The pouring technology itself is simple, the main emphasis is on calculating the parameters of the slab, namely: laying depth, cushion height, grade and thickness of concrete, reinforcement cross-section, and insulation needs. The range varies from 15 to 35 cm; if the calculated value is different, then other base options are considered.
Thickness of the foundation slab for an aerated concrete private cottage.
Features of a slab foundation.
It is a concrete monolith with two rows of mesh reinforcement, placed on top of a compacted sand cushion, and in particularly difficult cases, reinforced with stiffening ribs from below. The cost of its construction depends on the depth of the foundation: on stable soils it is practically equal to the ground and requires minimal investment and effort. On floating soils or if it is necessary to organize a basement space, up to 1/3 of the general construction budget is spent on a slab foundation, since the laying is carried out below the freezing level.
There are standards according to which a layer of reinforced mesh is placed at a distance of at least 5 cm from the edge of the slab, 7 - between each other, the minimum cross-section of the reinforcement is 12 cm. Taking into account the placement of two rods in the grid, the final thickness is 21.8 cm. But use it by default it is impossible, the exact parameters of the monolithic foundation are determined by the calculation. The obtained value is compared with the recommended one, taking into account the weight of the building and the geological conditions of the site:
For stable soils.
For very heaving people.
The thickness of the slab for a wooden house depends on the number of storeys; when using well-dried materials, their specific weight does not exceed 600 kg/m3, which is 2.5-3 less than that of brick. As a result, the recommended value is 30 cm.
Thickness of the foundation slab for a one-story aerated concrete cottage.
Foundation insulation
The foundation is insulated in order to neutralize the forces of frost heaving, since it is during freezing and thawing that the soil tends to change its volume. If you protect the soil under the house from freezing, then the heat loss of the building will be less - and this is even more important for the ground floor, the walls of which can be combined with the foundation.
Installation of insulation makes it possible to move the dew point beyond the enclosing structures of a heated basement and establish a constant temperature in an unheated one. For insulation to be effective, the insulation must be located on the outside of the structure. If internal thermal insulation is performed, it is as an additional measure - or forced if the house is already built on a cold foundation.
The specific location of the insulation depends on the design of the foundation. Piles are not insulated at all, since they go deep far beyond the freezing point, and the methods of their construction do not involve the installation of insulation. Basically, grillages are insulated: under the lower edge, if it rests on the ground, and along the vertical edge along with that part of the piles that rises above the ground - with the insulation going under the blind area.
Foundation strips are also insulated using the same principle, although much depends on the specific depth of the foundation and the purpose of the building as a whole. Only shallow tapes are insulated under the sole, since they are always located in the zone of soil freezing. On deeply laid strips, insulation is always carried out vertically to the frost line. If there are no basements in the contour of the tape, the tape is insulated to a depth of 50-60 cm. In the above-ground part, the insulation is laid in an L-shape: under the blind area and extending onto the base so that the concrete of the blind area does not touch the foundation.
Concrete tape can be insulated in three ways:
- Using permanent polystyrene foam formwork.
- Laying polystyrene foam inside the removable formwork. When the concrete hardens, the foundation fuses with the insulation, providing the best level of adhesion.
- By gluing insulation sheets to the surface with glue.
Thanks to the third method, the tape can be insulated during the operation of the house. But the slab, which is also the floor of the house, is insulated only during construction. This means that only the first two methods are applicable - at least for horizontal insulation. If a slab with stiffening ribs pointing down is mounted, there are at least two horizontal layers: under the entire slab along with the ribs, with an overhang to the width of the blind area, and the rest of the space between the ribs. The vertical insulation here has a small area, since these are just the ends of the slab, which may not have a base.
Insulation of the foundation slab
When constructing a level slab foundation, it is very convenient to use L-shaped elements made of polystyrene foam, with the help of which the sides of permanent formwork are assembled. When using removable wooden panels, strips of polystyrene foam can also be placed inside - or glued later. The thickness of the horizontal insulation layer is at least 100 mm; it protects the foundation not only from freezing and moisture penetration, but also becomes an additional barrier to the penetration of radon gas, which is dangerous to humans, into the house.
The sequence of calculating the thickness of the future slab.
The initial data includes: all weight loads, including snow loads, specific pressure on the ground for a given type of foundation (reference value, depends on the type of soil), construction area. The weight of the monolithic slab itself is ignored by placing it on a sand bed. The main stages of calculation are:
- Analysis of soil and determination of optimal specific pressure on the foundation.
- Calculation of the mass of the building. The weight of walls (including finishing and insulation), floors, roof structures, furniture, and snow on the roof in winter is summed up.
- Determining the specific load on the ground by dividing the weight of the house by the area and comparing it with the standard value. The resulting difference is multiplied by the dimensions of the slab foundation, the final number corresponds to its required mass.
- Calculation of the optimal volume (dividing the previous value by the density of concrete) and thickness of the monolith.
- Rounding to the nearest multiple of 5 (no matter which way).
- Recalculate the mass of the monolithic foundation and compare it with the recommended one, the discrepancy should not exceed ±25%.
Thickness of the foundation slab for a two-story aerated concrete cottage.
The next step is to determine the optimal depth and thickness of the cushion of crushed stone and sand; these factors directly depend on the type of soil. The minimum trench height is 60 cm, but such laying is only permissible on stable soils. In all other cases, the slab foundation is placed 60 cm below the freezing level. The thickness of the backfill depends on the weight of the building, the minimum is:
- For a garage - 25 cm.
- Light panel structures – 15 cm.
- The foundation for a house made of timber is 25-30 cm.
- For a building made of brick and concrete - 50 cm (of which 20 is crushed stone, 30 is sand).
This layer ensures uniform distribution of the weight load; on difficult soils it is increased by at least 5 cm.
One-story building
To calculate the amount of foundation for this type of building, you need to use the formula: A slab foundation for a brick house with its area correlates with the total weight of the house and with the weight of the foundation itself. When calculating, the load-bearing parameters of the land plot should also be taken into account.
For example, the tolerance of dry soil is 2 kilograms per 1 square centimeter of base area.
To calculate the total weight of a house, add up the weight of the building, load-bearing walls, roof covering, and take into account the load of precipitation (for example, in winter, the building is subject to a load of 200 kilograms of snow precipitation per 1 square meter of roof covering).
After calculating the weight of the house, you should calculate its load inside. Those. take into account the availability of furniture, equipment, the number of people living, as well as the approximate number of guests simultaneously visiting the building. Their average load is about 150 kilograms per 1 square meter.
The amount thus formed should be divided by the area and compared with the load-bearing characteristics of the soil.
Technology
1. Preparing the area. The area of the proposed construction is cleared of debris and grass; if there are trees, they must be uprooted. Free passage is provided for the delivery and unloading of slabs.
2. Marking the territory. First, the extreme corner point of the future foundation is marked. The required length of the future building is measured from it. Metal or wooden stakes are driven in at both points and a construction cord is pulled between them. Next, using elementary mathematical measurements, the next angle is found, and then the last, fourth. We connect all the stakes with a rope. The final measurement is made by measuring the diagonals of the resulting quadrilateral. They must be equal.
3. Excavation work. The first step is to dig a pit to the lower level of groundwater. This is approximately 1 - 1.5 meters, depending on the area.
The bottom of the pit is leveled and sand is poured on top in a layer of 40-50 cm. Every 20 cm of the layer must be watered and thoroughly compacted using a vibrating plate or tamper. At the same stage, all underground communications are installed.
A layer of geotextile is spread over the sand with a 20 cm overlap between the layers to prevent mixing of sand and crushed stone. A layer of small and medium crushed stone, 30-40 cm thick, is poured onto the geotextile. It serves as a waterproofing agent and distributes the load from the slabs.
From above, the crushed stone is poured with cement milk until the gaps between the individual stones are completely filled. On top, the solution should cover the crushed stone with a layer of 2-3 cm. This is the so-called. footing.
4. After the concrete base has completely hardened, it is necessary to apply layers of waterproofing. Usually they use roofing felt in 2 layers, but other materials can be used. Strips of roofing material are overlapped by 5-10 cm and soldered with a torch or blowtorch.
Important! Waterproofing should be larger than the base area and extend beyond it by 40-50 cm. 5
Insulation is laid on the waterproofing layer. It is preferable to use polystyrene foam or penoplex. The thickness of the layer can vary from 10 to 15 cm, depending on the climate zone, but at the same time, the insulation should not be higher than the soil level. The joints of sheets of material are carefully coated with mastic or foamed with polyurethane foam
5. Insulation is laid on the waterproofing layer. It is preferable to use polystyrene foam or penoplex. The thickness of the layer can vary from 10 to 15 cm, depending on the climate zone, but at the same time, the insulation should not be higher than the soil level. The joints of sheets of material are carefully coated with mastic or foamed with polyurethane foam.
Important! The heat-insulating material must have increased density, since it is the basis for laying reinforced concrete road slabs. 6
Installation of formwork. You can use ready-made formwork, or make it on site from boards at least 2.5 cm thick. The height of the formwork should be equal to the height of the slabs in the laid state plus 5 cm. Boards or panels are mounted along the entire perimeter of the foundation and carefully secured using self-tapping screws or nails
6. Installation of formwork. You can use ready-made formwork, or make it on site from boards at least 2.5 cm thick. The height of the formwork should be equal to the height of the slabs in the laid state plus 5 cm. Boards or panels are mounted along the entire perimeter of the foundation and carefully secured using self-tapping screws or nails
If desired, you can lay polymer insulation and the ends of the waterproofing remaining when laying it under the insulation inside the formwork. This will eliminate the need to carry out excavation work in the future to insulate the foundation.
7. Laying road slabs. The slabs are laid on the prepared base using construction equipment. They are laid tightly to each other, a gap of 10 cm must be left only between the formwork and the edges of the elements.
8. After laying all the foundation elements, the surface is filled with concrete, grade not lower than M300. All joints between the slabs are carefully poured, a screed is made on top of the slabs, 5 cm thick using reinforcing mesh, with a cross-section of 5 mm and a pitch of 10 cm. The surface is carefully leveled.
9. After complete hardening (the reinforced concrete slab under the foundation hardens for about a month), the formwork is dismantled and the foundation surface is re-waterproofed over the entire area.
On our website we also have step-by-step instructions for constructing a slab base.
Concrete panel house and its layout
The choice in favor of a house made of reinforced concrete is influenced by the presence of a reinforced concrete products plant (RCP) or a house-building plant (DSK) near the construction site, which produces parts for individual construction. You can, of course, use standard designs, but this will impose certain restrictions on the layout of the house.
Panels are different
When choosing panels for building a house, you need to know and understand the differences between them.
Precast concrete factories, for example, often produced parts for industrial facilities and social facilities of standard construction - kindergartens, schools, cultural centers, shops... The use of these structures for the construction of a residential building involves the use of parts such as columns, crossbars, beams. And this, in turn, causes not entirely justified, extra volumes of interior finishing work, and for the interior, concrete panels of such series are not the best choice.
The fact is that panels from a concrete factory are usually not self-supporting. They are intended for “sheathing” the frame of a building made of columns, crossbars or beams. Thus, from the outside the building turns out to have smooth walls, but the columns and crossbars “stick out” inside the rooms and have to be “hidden” somehow.
Panels for “cladding” the building frame
DSK produce products directly intended for the construction of residential buildings. As a result, the house receives smooth walls, ceilings and right angles without protrusions or differences. This greatly simplifies the finishing work and, subsequently, the placement of furniture.
Products for building construction
Prefabricated foundation made of blocks.
Modern construction provides various options that will help install reliable and durable load-bearing foundations of structures
The foundation made of FBS blocks enjoys well-deserved attention - many people use it in the construction of houses. Such a structure is constructed when there is a need to build a foundation quickly and without inviting qualified workers
Laying this foundation will only take a couple of days. First, blocks are installed at all corners of the external walls. Then they move on to installing ordinary blocks of all other walls. All rows should be connected with a solution about two centimeters wide. The joints between the blocks should not be the same in height.
In order for the foundation not to be destroyed by moisture and low temperatures and to last for a long time, it is necessary to carry out work on waterproofing and insulating the foundation. For this you can use various materials. For example, rolled hydroglass insulation, which is attached to the blocks using a special mastic and resin using a thermal method.
