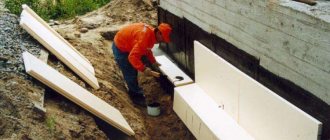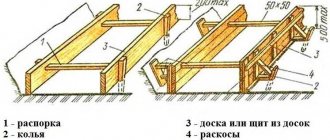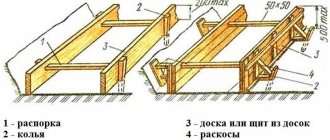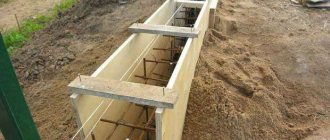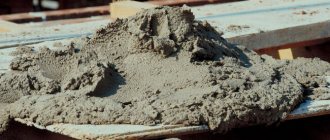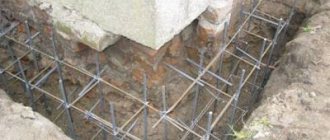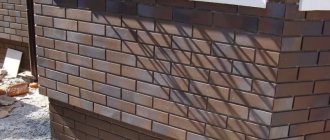As a rule, all houses and other structures are installed on a foundation; there are many varieties of it. The most popular are pile, strip and slab. These are bases that can withstand significant loads, but they can only be used under certain conditions. For example, a strip type of base cannot be used if there is a large difference in height on the site. But a pile foundation can be used even on unstable soils. Let's look at the features of building a house without a foundation in this article. This may not be very common, but the foundation does not need to be equipped during construction.
What does the foundation do?
Let's first look at what any foundation can provide, regardless of its design:
- With the help of a foundation, you can ensure the most uniform pressure of the building on the ground.
- You can also prevent moisture from getting inside your home.
- The lower floors and walls of the structure do not collapse or rot.
- Ground vibrations can be stabilized as much as possible with the help of a foundation.
Building the foundation is the most expensive step in building a house. Therefore, some homeowners are wondering whether it is possible to make a wooden house without a foundation. After all, it would seem that the structure has a small mass, so the impact on the ground will be minimal.
Application of frame technology
It is worth noting that buildings can be erected without a foundation if they have a low enough mass. A good example is a house assembled using frame technology. Judging by statistics, around the world about 70% of all residential buildings are built using this technology. The structure is assembled from a frame, the inside is filled with insulating material, for this reason the whole house is very light and does not create a high load on the ground.
It is also worth noting that relatively recently Japanese scientists have developed completely new house designs, which differ from frame technology in their simplicity. Houses are built in literally a couple of hours, since the main material is polystyrene foam. Dome structures are erected in two to three hours, then all joints are carefully sealed, and external and internal finishing is carried out. Therefore, it seems that the house is built from stronger materials.
But this is relevant for Japan, where there is a high seismic hazard. After all, such structures are able to withstand strong vibrations of the earth's surface. But in our article we will look at how to build a frame house without a foundation. We will not consider how to fill the strip and pile.
Main features of frame structures
It is worth noting one important feature of buildings that are assembled using frame technologies. When designing, it is extremely important to provide for additional structural reinforcements. It is quite possible that heaving soil will affect the house, this is especially true when there are high temperature changes.
But despite this, strengthening the frame of the house will cost you much less than building even the cheapest foundation. Now let's look at alternatives for foundations that are actively used in the construction of houses and other structures.
Application of car tires
In order to build a small frame house, you can use simple car tires. It is necessary to lay a bandage beam on them. This material is the most accessible and cheap, and can last quite a long time. In order to equip the base for a frame house, you need to pour sand inside the tires about 3/4 of the height. From time to time it will need to be watered and compacted.
After this, fill the tires to the brim with crushed stone. As a result of the work carried out, you will receive a good alternative to a conventional foundation. Here's how to make a house without a foundation - just put a few tires on it. The base has the following advantages:
- The foundation has very good shock-absorbing qualities. You can protect your entire house from seasonal swelling of the soil.
- By erecting such a foundation, you will not violate the overall environmental friendliness of the entire building.
- On what basis will you get a very stable structure. Judging by the reviews of people who chose just such a foundation for construction, we can conclude that there are no wall distortions at all, and door and window openings are also stable.
- The cost of building such a base is very low; tires can be found for free at any tire shop.
- Installation is very simple, as is the device, so this base has earned popularity among builders.
Such a foundation shows itself very well in the construction of a sauna or bathhouse, outbuildings, gazebos, and other buildings.
Building on boulders
When building houses in mountainous areas or in areas where rocky soil predominates, it is very difficult to build a simple foundation. Therefore, boulders (stones) are used instead. Houses that are installed on such stones have very high stability. A stone foundation has all the advantages of a conventional foundation. In addition, there is almost no financial investment in the construction of such a foundation.
During construction, it is necessary to place large stones in the corners of the future structure. It is also necessary to install several along the long walls of the structure. Along the perimeter of the building it is necessary to arrange a rubble with openings for ventilation. It is made of wood, after which it needs to be covered with soil. Houses made using this technology can last for many years. It is worth noting the fact that the lower floor practically does not rot and will not lose its strength even after several decades.
Construction of a foundation from soil with a density of over 12-15 kg/cm2
To build such a foundation with your own hands, you should work out the hydro and thermal insulation at the construction site in advance, otherwise the timber buildings may begin to rot.
The process of assembling a base on dense soil with your own hands:
- A pit is dug along the perimeter of the future foundation area, the depth of which does not exceed 25 centimeters,
- The perimeter is surrounded by formwork made of boards or special plywood,
- Clay is poured onto the bottom of the pit,
- Before installing the building frame, the compacted clay is covered with roofing felt,
- A moisture-protective material is laid on top of the roofing material to prevent the soil from freezing.
Construction on the ground
If the soil is hard and not loose, the building can be placed directly on the ground. In order to prepare it, you will need to remove the top fertile layer of soil. Instead, you need to add a layer of clay. It will perform the function of a waterproofing material. The frame structure can be installed directly on the clay layer. That's all, there is nothing complicated in construction, you just need to secure the entire structure so that the house does not roll down during rains or bad weather. And, of course, you need to insulate a house without a foundation. Without this stage there is nowhere.
Screw base
Nowadays, the majority of people want to make a country house on their own, and choose wood for this. The fact is that this natural material used in construction is environmentally friendly. It is warm in winter, but not hot in summer. The cost of such construction is quite high, and you should not forget about the foundation on which the wooden house will be built. The cost, for example: a strip foundation is high, and there is a lot of earthwork. There are many disadvantages to the standard method of building a foundation, especially in winter. After laying the concrete foundation, it is necessary to wait time for shrinkage. Otherwise, the structure of a wooden structure installed on concrete will be subject to deformation.
Therefore, one of the simple and affordable base options will be a screw design. By using screw piles, construction time and the cost of the entire construction are reduced. This type of foundation has many advantages.
- Durability of the structure as a whole
- Structural strength
- Cheap installation
- Time to work is reduced
- Good ventilation, thanks to which there is no need to additionally treat the lower rims with chemicals
- Does not negatively affect the environment
- This base is easy to install
- Does not require a perfectly flat site for building a house.
Screw-type bases are the newest technology available today. It is widely used in the construction industry. The supporting screw pile consists of steel and also has blades on the edge. They are necessary for better screwing into the ground, which greatly simplifies the work process. This type of base can be used on soils with any characteristics.
Soil block base
Blocks made from soil have been used for construction for a very long time. Nowadays, many builders also often use a similar method. In order to make a block from soil, you first need to make a mold. A certain amount of soil is placed in it, which is compacted as much as possible. Many people wonder whether it is necessary to insulate the foundation of a house without a basement? Of course, it is necessary, since the cold will begin to enter the house through the weakest points.
After this, you need to remove the mold and let the block dry completely. To make the base you will need several blocks. They need to be laid along the entire perimeter of the future structure. And on top of these soil blocks you need to install a frame structure.
Let's sum it up
As we can see, there are a huge number of types of foundations for a house. In order not to make a mistake when choosing, you need:
- determine all soil parameters, size of layers and groundwater level;
- learn all the nuances of the relief, and, if possible, level it as much as possible;
- calculate the characteristics of the building being built.
The question of how to determine what kind of foundation is needed for a house is the most difficult during construction, so it is necessary to carefully carry out all the calculations, and it is better to entrust this matter to specialists who have extensive experience in this field, whom you can find on building-companion.ru. It should be remembered that the service life of your building and the comfort of its operation depend on this stage. Beginners often make mistakes that lead to disastrous consequences. Therefore, if you are confident in your abilities and have done thorough research, you can make your own choice. In case of individual development, you will be helped to answer the question of how to choose a foundation for a house, the advice of professionals given in this article.
Using brickwork as a foundation
If you dare to build a small house without a foundation, you should carefully examine the soil. Many builders believe that there is no need to pour a foundation if the soil consists mostly of clay. There is also a second condition, which states that groundwater should be as far from the surface as possible.
If these conditions are met, then brickwork can be made from high-quality material. But keep in mind that at the base the masonry should have a thickness of about 1.4 m. At the level of the first floor, the thickness of the masonry can be approximately halved.
Site layout
When choosing a site for their future home from several options, many developers are guided only by price, area and the presence of utilities. But, as practice shows, one of the decisive factors when choosing a site for future development, and therefore foundation work, should be the possibility of competent planning of the territory.
Andrey Pashukhin. Construction engineer for the company Fundamentally. RF
It is advisable to choose a site for a house in accordance with your understanding of how you plan to use it subsequently, namely, what kind of house and outbuildings will be built on it.
Already at the initial stage, you need to look at whether the site is suitable for your needs, and not try to build a house on a completely unsuitable territory.
If you initially plan to build a large stone house with two or three floors, then the appropriate site must be selected. It should be at least 10-15 meters larger than the boundaries of the house and have soil with good bearing capacity.
You need to clearly understand that the more complex the geology and soils on the site, the more expensive it will cost to build the foundation of the house. The design should be based on a feasibility study of the house design and geological surveys to determine the type of soil.
The main factors that determine what the design will be are as follows:
- Characteristics of the future house and its design features;
- The material from which the house will be built;
- Type of soil and slope of the site;
- Groundwater level and soil freezing depth in winter.
The heavier the house and the more complex its design, the more complex the foundation and the more expensive it will cost.
Using a pit
This is a rather unique way of building a house without using the classic type of foundation. It is necessary to dig a pit approximately 1 m deep. After this, fill it with crushed stone and stones of as large a fraction as possible. You can also add river sand diluted in water. At the top of the pit it is necessary to lay bricks or stones to a height of 20 cm from the top of the soil.
After this, fill everything with cement mortar. A frame house can be installed on top of the masonry. Houses that are installed on a foundation pit do not develop cracks or shrink, even if several decades have passed since construction.
Concrete blocks instead of a base
Blocks made from concrete are used as the basis for a building in several ways:
- Concrete blocks are installed in places of load-bearing walls, covering the entire length with indentations into the span. They are also installed around the perimeter of the building, that is, as with the usual laying of the base. The resulting joints must be laid using a solution made from a cement consistency. Before installation begins, trenches or holes should be dug. After this, a layer of sand cushion and a small amount of crushed stone is poured into them. Having finished laying the layer, it is necessary to compact it thoroughly. Roofing material must be laid on top. Only after this are concrete blocks installed.
- The hollow concrete block is laid in two rows. With their help, the supports are folded into a pair of concrete blocks. Installation is carried out at the corners of the building and along the perimeter of load-bearing walls. In another method, concrete masonry is installed with a height of 2 rows. One layer of roofing material is laid on top.
The first installation option is more expensive than the second because installation will require the help of a crane. The second method is considered more accessible and easier to install. Both options require a waterproofing process, for example: you can treat with bitumen and hide the flaws with finishing.
Building a house with your own hands
A small frame house is a prefabricated and lightweight structure. Therefore, anyone can build it independently without using a foundation. But let's look at detailed instructions that will allow you to build a house with your own hands:
- First you need to decide what kind of foundation the building will have. It is recommended to place the house on a hill. And it is imperative to develop a drainage system that will remove precipitation from the house.
- All structural elements - floor, walls, can be made of the same material. For the construction of walls, you can use 150x25 mm edged boards. If you plan to make thin walls, keep in mind that they will not be able to retain heat in the room. Therefore, it is necessary to provide for insulation.
- The main part of the prefabricated structure is a lightweight wooden frame. It must be made of vertical and horizontal strapping; all voids must be filled with insulation having a low degree of thermal conductivity.
- The base platform of a frame structure is its floor. First you need to use an unedged board, as it is very cheap. With its help you make the so-called subfloor.
- The next stage is laying the transverse joists. The space between them also needs to be filled with insulation. After all the work has been completed, floorboards will be laid on these joists. This is exactly how the foundation of a house is built without a basement.
- It is necessary to lay roofing material below the timber, and treat all the wood with impregnations that prevent the absorption of moisture.
- Mark the exact location of the walls relative to the floor.
- Secure the beams with anchor bolts 2 meters apart. Use a level to correctly align the geometry of the entire structure. It is not allowed to skew the corners diagonally by more than 10 mm.
- Now you assemble the frame of the future wall. Assembly should be carried out on a flat and dry surface to prevent distortion. First you need to prepare the boards; they must be the same size. It is the size of these boards that will influence the height of the ceilings. As a rule, for private houses the height is approximately 2.75 m. Please note that you do not need to make ceilings less than 2.4 m. In this case, it will put pressure on you, as a result of which you will feel discomfort.
- If you decide to arrange a second floor or attic, you need to make slanted ceilings. In addition, you will have to install windows in the roof. They will be able to give the room a sufficient amount of light, as well as visually increase the space.
- The assembly of the frame can begin with the manufacture of vertical partitions. There should be a distance of 40-60 cm between the beams. The width between the boards should be selected based on what material will be used for the cladding. If siding is used, then it is necessary to maintain a distance between the boards of 20-30 cm. When using chipboard or pseudo-timber, the distance should be 35-60 cm. It is worth noting that the siding that is used for cladding buildings is durable and practical. During operation, there is no need to treat it with impregnations or varnishes, as is the case with wood.
To give the building a personalized appearance, you can clad it with various finishing materials that can be found on the market. When assembling walls, be sure to provide windows. Please note that they should occupy more than 18% of the wall area. Only in this case can you ensure maximum comfort in your home. It is recommended to use double glazing for windows.
It is advisable to cover all walls from the inside with plasterboard. This is a universal material that allows you to make walls even. Any coating can be applied to it. But all communications must be laid inside the walls. Therefore, first you carry out the work on laying communications, and then you can line the inner surfaces. And the last stage is laying the roofing material. To make the roof lighter, it can be made of tiles or ondulin.

