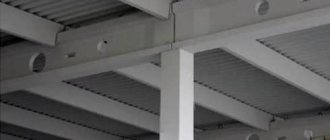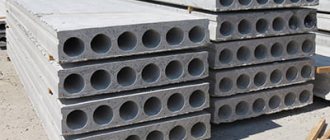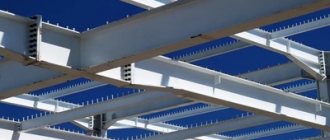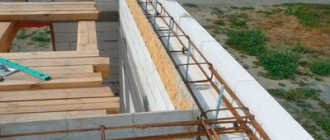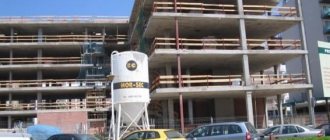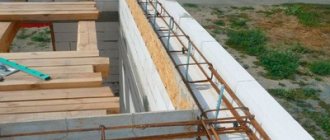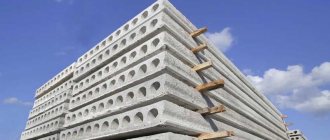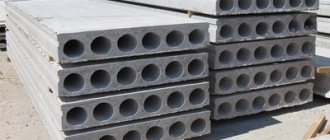In individual construction, when constructing residential buildings, except wooden ones, reinforced concrete supports or beams, which can be factory-made or home-made, are used to cover the ceiling or create a durable interfloor ceiling. And, if the process of manufacturing factory reinforced concrete beams already includes compliance with some standards based on preliminary calculations, then the calculation of a reinforced concrete beam made at home will have to be done on your own. The parameters of such calculations, in addition to the main parameters (material properties), also include the reinforcement of beams, taking into account the parameters of the reinforcement and the properties attached in connection with this.
Example of using reinforced concrete beams
Advantages and disadvantages of reinforced concrete beams
In order to determine the feasibility of using reinforced concrete beams for the installation of floors during the construction of a private house, we will consider their pros and cons.
advantages of reinforced concrete beams can be highlighted
- Strength – if properly selected or manufactured, such a beam is stronger than a wooden one;
- Fire resistance – concrete is not a flammable material;
- Rigidity – the ability to cover large spans without deflection or vibration;
- Resistance to moisture - especially important when installing floors over rooms with high humidity.
The disadvantages include :
- Relatively large weight means a higher load on the walls, and a lifting mechanism or machine (crane) is required for loading and installation.
- Higher thermal conductivity compared to wood products;
- Higher cost, especially of finished products made using reinforced concrete.
Reinforced concrete beams
A wide range of standard sizes of reinforced concrete beams allows you to choose a product of the desired size and strength required for a specific floor.
Main functions of reinforced concrete beams:
— formation of a supporting frame during the construction of the roof; — use as jumpers when constructing openings – door, window, technological; — when constructing tram tracks; — use in the construction of bridges, overpasses, crane tracks; - use as foundation elements.
You can order and buy reinforced concrete beams at the manufacturer's price. Beams are delivered throughout Moscow, Moscow Region and Russia.
Marking
Reinforced concrete beams must be marked indicating their purpose. After designating the category of the beam, its standard size is indicated, and then its length. Additionally, the marking may indicate the load category for which the beam is designed and the type of reinforcement.
The main advantages of using reinforced concrete products:
- Convenient shape. Installation of floors is carried out in the shortest possible time; — High strength and durability. The service life of beams is several decades; - Fire resistance. Concrete concrete does not contribute to the spread of fire and retains its shape well in the event of a fire; — Resistant to moisture. Reinforced concrete beams fully perform their tasks even in conditions of high humidity; — Chemical and biological resistance; - resistance to temperature changes. The products can be installed in buildings and structures of any type, including unheated ones; — Resistance to loads of any type, including vibration.
Relative disadvantages of reinforced concrete beams include the large weight of the products, and therefore the need to use special equipment and high-quality preparation of the base when installing beams. In addition, reinforced concrete products have high thermal conductivity.
For the production of reinforced concrete products, M250 or M300 concrete is used. Beams are made in special molds into which the finished reinforcement frame is placed. For most categories of reinforced concrete beams, prestressed reinforcement is used.
After the concrete hardens, the finished product is steamed to compact the concrete structure and improve performance characteristics.
Delivery of reinforced concrete beams
Delivery of reinforced concrete beams is carried out by our own transport to Moscow, the region and other regions of Russia! Delivery estimates can be ordered in the Delivery section.
According to GOST, heavy cargo can be transported only in a horizontal position in special vehicles. When loading/unloading, it is prohibited to move several pieces at a time. Exception: rigging work with special devices, where lifting several products at the same time is allowed.
When storing in open ground, a pad with a thickness of at least 10 cm is placed at the base of the stack; a drain for water is required.
Reinforced concrete beams price in Moscow
Reinforced concrete beams price per piece. The price depends on their size, thickness, presence/absence of strengthening additives, reinforcement. In order not to overpay for the goods, it is advisable to order directly from the manufacturer at the PSK Perspektiva plant. This way you will receive certified reinforced concrete products with a laboratory report and at the best cost.
Our company can offer you the optimal balance between quality and cost.
You can request our price list and place an order in the section of the site that interests you.
Buy reinforced concrete beams at the concrete goods plant
It is profitable to buy reinforced concrete beams without intermediaries at. We are now increasing our production capacity and looking for new reliable partners.
Dimensions of reinforced concrete floor beams for a private house
Regardless of whether you use ready-made reinforced concrete beams or make them yourself, you need to decide on their dimensions. In this case, you can focus on the following indicators:
- Their length (L) must be such that their edges (supporting parts) extend onto the load-bearing walls by at least 20 cm, that is, they must be longer than the span being covered, by at least 0.4 m;
- The height (H) must be at least 1/20 (5%) of the length;
- The recommended width (B) should be in a ratio of 5:7 to the height.
Beam dimensions
When ordering or making reinforced concrete beams with your own hands, you should clarify their dimensions and shape in advance. The following standardized requirements according to existing state standards will help with this:
- The length of the reinforced concrete L must be 40 cm greater than the distance between the load-bearing walls;
- The height H of a concrete beam must be at least 1/20 of its length;
- Width B of reinforced concrete beams must have a ratio of at least 5:7 to their height.
Factory floor beams are manufactured in accordance with GOST 24893.1-81, 24893.2-81 and GOST 20372-90, so the dimensions of these products are known in advance. To make a beam structure yourself, you will need to carry out the appropriate calculations, which will be easier and more accurate to calculate using an online calculator or desktop computer program:
Calculator for calculating reinforced concrete structures
Reinforced concrete products not only have different sizes depending on their purpose, but also different sections (for example, round beam, rectangular section, square beam, trapezoidal products, I-beams, L- or T-shaped) and functionality. The state standard for filling with concrete provides for two subtypes of products: solid and hollow. When choosing the size and purpose of the beam, it should be borne in mind that for interfloor floors, a beam made in accordance with GOST must withstand a mass load of ≥ 205 kg/m2 with a compressive and bending rigidity ≥ 1/250; for attic floors, the corresponding values are 105 kg/m2 and 1 /200.
Reinforced concrete beam of rectangular section
How to form a beam with your own hands
Before manufacturing reinforced concrete beams, they independently form a wooden formwork into which concrete will be poured. The internal surfaces of the formwork are covered with waterproofing films.
- A frame is assembled in the formwork from reinforcement Ø 12-14 mm, the minimum number of rods is 4 pieces, the overlap of rods is ≥ 800 mm, the connection is made with soft knitting wire;
- The frame must be completely hidden under a layer of concrete ≥ 50 mm thick to prevent metal corrosion;
- Concrete grade ≥ M 350;
- The volume of solution must be sufficient for pouring in one go;
- During strength development (up to 28 days), the concrete is kept covered under a film and periodically moistened.
Types of reinforced concrete beams
The figure above shows the different shapes and designs of reinforced concrete beams:
- Beam with a rectangular cross-section (Fig. No. 1);
- Beam with a T-shaped section (Fig. No. 2);
- Beam with an L-shaped section (Fig. No. 3);
- Purlin beam (Fig. No. 4);
- Beam with an I-section (Fig. No. 5);
- Gable beam on two supports with an I-section (Fig. No. 6).
Such reinforced concrete products are also used to cover openings of windows and doors.
I-beam
Example of calculation of a reinforced concrete lintel
- It is necessary to obtain a reinforced concrete lintel 3 meters long, 0.4 m thick; hollow reinforced concrete slabs 6 meters long with a specific weight of up to 350 kg/m2 should be placed on the lintel on both sides (the total load on the lintel is up to 700 kg/m2);
- Estimated load value for 1 linear line. m: 700 x 6 = 4200 kg/l.m;
- Beam bending force: 4200 x 32 / 8 = 4725 kg/m.
Design dimensions: With a minimum lintel width of 0.4 m, its height can be taken as 0.2 m.
- Reinforcement and concrete classes: A0 = M / b x h20 x Rpr = 4725 / (0.4 x 0.182 x 1450000) = 0.251;
- According to the table below, η = 0.853 and ξ = 0.293 are determined;
- Calculated cross-sectional area of the reinforcement: Fa = M / η x h0 x Ra = 4725 / (0.853 x 0.18 x 36000000) = 0.000854 m2 or 8.54 cm2;
- Reinforcement is carried out with four rods Ø 18 mm. The cross-sectional area of the rod is 10.17 cm2;
- Reinforcement density: μ% = 100 x 0.293 x 145 / 3600 = 1.18%.
Table with data for calculations of reinforced concrete beams
When using reinforced concrete structures in individual or industrial construction, it is possible to more effectively distribute the load by mass that the floors produce on the load-bearing walls of the facility.
Necessary requirements for reinforced concrete beams
According to the design features of products, reinforced concrete beams are divided into:
- Regular type and gable lattice reinforced concrete slabs;
- Reinforced concrete single-pitch monolithic reinforced floors;
- Rafter beams with parallel rail clamps for equipment or other structures.
These prefabricated reinforced concrete structures are made in linear dimensions or in broken proportions, and are designed for the construction of heavy-duty floors and spans with heavy loads. An example would be spans for lifting special equipment, structures for warehouses or industrial premises.
Reinforced concrete beam in the crane workshop
Structures depending on the area of use of reinforced concrete beams:
- High-strength I-beams for reinforced concrete slabs in industrial or large-panel residential buildings;
- Beams for tying concrete structures, which are used only when constructing concrete lintels for window or door openings between powerful load-bearing walls;
- Units and elements of crane structures that serve to maintain balancing during operation of lifting equipment;
- Lattice reinforced concrete floors of a wide range of sections for all kinds of overpasses;
- Reinforced concrete beams for rafter systems in the construction of roof structures of low-rise residential buildings;
- Foundation reinforced concrete elements that are used in the construction of monolithic strip foundations.
DIY making
In some cases, there is a need or desire to make such reinforced concrete beams with your own hands. In order to do this, it is necessary to make formwork for them. The easiest way to do this is from wooden boards, 25-40 mm thick, or plywood (10-20 mm).
The shape and internal dimensions of the formwork must correspond to the shape and dimensions of the future beam, calculated in accordance with the recommendations given above. The inside of the formwork is covered with polyethylene film or other waterproofing material.
Features of application and advantages of products
Beams, depending on technical parameters and dimensions, are used in the construction of various types of structures. Most often they are used in the construction of multi-story buildings. Monolithic products are popular, since slabs of various sizes and shapes can be laid on them: that is, not only smooth, but also ribbed.
Key advantages of reinforced concrete floor beams:
- high physical, mechanical and chemical strength;
- the products do not support the combustion process;
- beams made of such material are resistant to compressive, bending, as well as vibration and tensile forces;
- Products manufactured in accordance with GOST standards are suitable for use in damp environments. Moreover, in such conditions they only increase the degree of their strength.
Stiffness calculation
The rigidity of beams is characterized by the maximum deflection value for given initial parameters. In the case of a distributed load, the deflection is calculated using the formula:
f = 5 * q * L4 / (384 * E * Jy), where
- q – linear load on the beam;
- L – span length;
- E – elastic modulus of the material, for steel C235 equal to 2.1 * 106 kgf/cm2;
- Jy is the minimum moment of inertia for a given profile.
For the previously accepted initial data, taking into account the fact that, based on the strength calculation, the most suitable profile turned out to be No. 14, for which Jy, according to the GOST table values, is equal to 572 cm4, we can obtain:
f = 2.6 cm,
and to a relative extent, taking into account the fact that the span length is 450 cm - 1/172. This exceeds the maximum permissible deflection, taken equal to 1/250.
Therefore, the calculation has to be repeated and the deflection calculated for another rental number. For No. 16, whose moment of inertia is 873 cm4, the absolute deflection is 1.74 cm, and the relative deflection is 1/256, which is acceptable.
Which beams should you give preference to?
Reinforced concrete products made in factory conditions have the best technical and operational parameters. Such floor beams are manufactured in accordance with GOST 24893.1-81/24893.2-81/20372-90 . These standards describe the possible sizes of products, as well as the required technical parameters. Pay attention to product labeling. For example, beams are produced:
- Designed to support external and internal walls, foundation devices for building foundations. They are in demand in the construction of industrial as well as civil facilities. The products are created from heavy concrete grade B20 using prestressed and non-prestressed reinforcement. Such beams are laid directly on reinforced concrete columns. Products of this type can have a length from 4.2 to 8 meters, the standard width is 180 mm, and the height reaches 380 mm. For example, products may be marked BSu-78.4, BSu - 80.4, BSu-42.3 and others.
- Used as inset ceilings. The products are in demand in civil and industrial construction and are used as a load-bearing structure. They provide the ability to support the weight that the superstructure places on the supporting walls. Typically, concrete grade B15 is used to fill them. Products can have a length from 3.2 to 6.4 meters, while the standard width varies from 180 to 380 mm, and height – 220-400 mm. Typical markings for such products: B60.18.30-1T, B59.18.22-0.8T, etc.
What is it for?
Floor beams are horizontal linear load-bearing elements of a building located in the span between vertical structures. They work in bending under the influence of constant and temporary loads.
The calculation of floor beams is an integral stage in the development of the “Structural Solutions” section of the project, and it is performed for the following reasons:
Selection of the optimal cross-section of an element that absorbs internal forces that are formed under the influence of external forces.- Determination of the pitch of beams and their number, based on the conditions of the limiting equilibrium of the floor and the space-planning restrictions of the room.
- In the case of constructing a reinforced concrete floor, determining the minimum percentage of reinforcement in areas of high stress, in accordance with the values of the moment and shear force diagrams.
- Designation of a minimum margin of safety and stability in the event of an unforeseen increase in operational loads.
If beam structures are correctly calculated, upon completion of installation work and application of all design loads, the floor will not be destroyed, and its deformations will remain within standard values.
How to calculate?
All floor beams, regardless of their number, material, height and working conditions, are calculated in strict accordance with a specific algorithm.
Load collection
Most loads applied to a floor are uniformly distributed over the area and must be reduced to linear values. To collect all the loads on the beam, the following steps must be followed:
Determine the size of the intermediate span between the rods.- Select a calculation strip in the ceiling. The width of this hypothetical element is ½ the span between the bar elements, set aside on each side of the central axis of the beam in question.
- Calculate the mass of the design floor strip by multiplying its volume by the density of the material.
- In the same way, determine the load from the weight of the floors.
- Reduce the temporary operating load distributed over the area onto the rod element.
- Add special stamp or point loads if there are special operating conditions.
- If we are talking about a covering slab, then the standard weight of the snow cover for a specific region of the country is taken as the temporary load. For example, in Moscow this figure is 180 kg/m2.
Example: if the rods are laid in a span of 6 m, and the distance between them is 2 m, the ceiling is a monolithic reinforced concrete slab with a thickness of 180 mm, the weight of the floors is 150 kg/m2, and the live load in a residential building is 100 kg/m2, the rod element is assembled the following loads:
- mass of the slab section: 6 m x 2 m x 0.18 m x 2500 kg/m3 (r – density of reinforced concrete) = 5400 kg;
- floor weight: 150 kg/m2 x 6 m x 2 m = 1800 kg;
- temporary load: 100 kg/m2 x 6 m x 2 m = 1200 kg;
- the total load on the part will be: 5400 kg + 1800 kg + 1200 kg = 8400 kg;
- Considering that the rod element has a length of 6 m, then the applied uniformly distributed load q = 8400 kg / 6 m = 1400 kg/m, or 14 kN/m.
Depending on the operating conditions, a multiplying factor is assigned, accepted according to SNiP - from 1.05 to 1.2.
Definition of internal efforts
When all the loads, length and nature of the pinch are known, the designer determines the internal forces in the rod element:
- Bending moment , which is the main characteristic of the bending element, is determined by the formula M = ql2 / 8, with the standard support of the part on vertical supports. l – span length. Thus, M = 14 kN/m * 62 / 8 = 63 kN*m. The maximum value of the moment appears at the center of flight.
- The transverse force Q is also called the shear force, which has a maximum value near the supports. Q = ql / 2 = 14 kN/m * 6 / 2 = 42 kN.
Based on the obtained values, the engineer builds 2 diagrams with a graphical display of these forces.
Selection of height and width
Having determined the values of the internal forces and having information about the material of the structure, the engineer begins selecting the cross section.
Based on volumetric planning indicators and experience in design, the engineer independently assigns a preliminary section , for example, h = 45 cm, b = 20 cm, where h is height, b is width.
The height of a reinforced concrete beam consists of two values: h = h0 + a, where h0 is the working height from the center of the tensile reinforcement in the lower zone to the upper edge, and is the value of the protective layer of concrete from the edge of the reinforcement to the bottom of the element + 1/2 the diameter of the working rod. Taking a = 5 cm, we can determine h0 = 45 cm – 5 cm = 40 cm.
Next, the equilibrium conditions are checked using two formulas: Rs As = Rbbx and M = Rbbx (h0 – x/2) , where Rs and Rb are the calculated resistances of reinforcement and concrete, respectively, depending on the classes of materials, x is the height of the compressed zone of concrete. Most often, A500s reinforcing steel is used in the structure, and class B25 concrete is used for floors. Thus, in accordance with SNiP, Rs = 43.5 kN/cm2, and Rb = 1.45 kN/cm2.
The height of the compressed zone is x = Rs Аs / gb1 Rbb, where As is the area of working reinforcement, gb1 is the coefficient of concrete working conditions, accepted in standard structures as 0.9.
Area of working reinforcement Аs = gb1Rbbeh0/Rs, where e is the relative height of the compressed zone of concrete, determined by the formula e = (1 – (1 – 2am)1/2), and the dimensionless value am = M / (gb1 Rbbh02) = 6300 kNcm / (0.9 * 1.45 * 20 * 1600) = 0.15. e = (1 – (1 – 2 * 0.15) 1/2) = 1 – 0.837 = 0.163. Thus, in this particular example, As = 0.9 * 1.45 * 20 * 0.163 * 40 /43.5 = 3.91 cm2.
In fact, reinforcement with a larger cross-section than the calculation showed is accepted. 2d16 have an area of 4.02 cm2. The height of the compressed zone, based on the 1st condition of limit equilibrium, will be x = 43.5 * 4.02 / (0.9 * 1.45 * 20) = 6.7 cm.
The maximum permissible moment that the section can absorb is derived from the 2nd condition of limit equilibrium and is M = gb1 Rbbx(h0 – x/2) = 0.9 * 1.45 * 20 * 6.7 * (40 – 6.7/ 2) = 6409 kNcm < M = 6300 kNcm . In this example, the strength condition is fully satisfied.
If the strength and stability of the structure is not ensured, the designer must return to the beginning of the algorithm and assign other section dimensions, and then check again.
Step selection
If the height and width are selected correctly, it is necessary to determine the number of elements in the ceiling, which depends on the following criteria:
Space-planning solutions for the premises.
If the selected cross-section of a part that satisfies the conditions of strength and stability significantly reduces the clear height of the room, then the designer will have to reduce the cross-section by adding the number of parts in more frequent increments.- The pitch and number of beams must be selected in such a way that the free span of the slab between them ensures the conditions of ultimate equilibrium. To calculate a structural element, it is necessary to take a design strip 1 m wide, collect loads on it and completely repeat the algorithm.
With a correctly selected step that satisfies the equilibrium conditions, the operation of the floor will ensure the complete safety of people staying in the building.
Determination of maximum deflection
In addition to strength, the beam system must meet the conditions of limiting deformations. If a linear element has vertical displacements under the action of a total load that do not exceed standard values, then the cross-section is selected correctly.
The algorithm looks like this:
- The actual deflection of the structure is determined by the formula f = 5/384 * qnl4/EI, where qn is the total load, l is the span, E is the elastic modulus of the material, taken according to the SNiP table (for class B25 concrete it is 30,000 kgf/cm2), I – moment of inertia of the section.
- I is a variable value that depends on the shape of the section. In the case of a rectangle, I = bh3/12, and in a specific example, I = 20 * 91125 / 12 = 151875 cm4.
- The actual deflection will be f = 5/384 * 6300 * 6004 / 30000 * 151875 = 2.3 cm.
- The obtained value is compared with the maximum permissible standard value, which for standard rods in residential and public buildings is 1/250l, and in the case of a span of 6 m = 600 cm, 1/1250 * 600 = 2.4 cm. That is, the design satisfies the conditions extreme deformations.
If this condition is not met, the designer must adopt a different class of concrete, reduce the pitch or change the section dimensions.
Determining the type of beam support
Depending on the type of support (see Construction of bored piles), the calculation method is selected. Let's consider the main types of supports for reinforced concrete beams on load-bearing structures.
Hinged type of support.
This is considered the case when a prefabricated reinforced concrete beam is installed in the design position.
Moreover, the design does not provide for any embedded parts for subsequent rigid connection with the structural elements of the building. As a rule, with this type of support, the width of the plane of support on load-bearing structures (walls, columns) does not exceed 20 cm.
A rigidly clamped beam.
To consider a beam to be rigidly clamped at the ends, the conditions must be as follows: the beam is concreted simultaneously with adjacent structures as part of a monolithic wall, its structure contains embedded parts for subsequent rigid connection with other structural elements.
When concreting, it creates monolithic joints for structures.
Multi-span support.
If it is necessary to cover several successively located spans, the beam is supported on several supporting structures (columns, partitions between windows).
Such support is calculated as multi-span if the supports are hinged). If the supports are rigid, then the calculation is carried out for each individual span, as if for an independent beam.
Cantilever support.
We are talking about this type of support when one or both ends of the beam do not have supports, as well as when the supports are indented from the ends by a certain distance (overhang from the support).
For example: part of the floor slab is extended beyond the wall in the form of a canopy. Such a slab can be considered a beam with a cantilever support.
