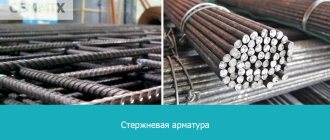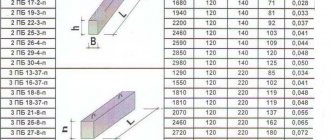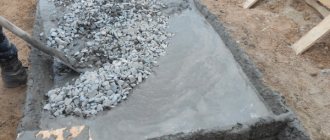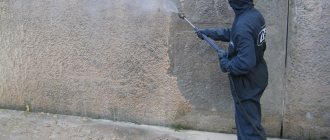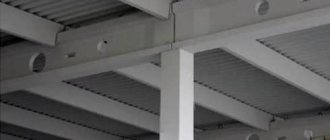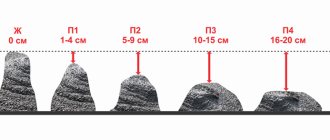- Reinforcement of reinforced concrete structures - why is it needed and how is it done?
- History: when and how reinforced concrete appeared
- Reinforcement coefficient as the main indicator of structural strength
- Reinforcement of a monolithic slab
- Foundation reinforcement - typical mistakes
- Wall reinforcement
Reinforced concrete structures are actively used in individual housing construction, despite the fact that reinforced concrete is almost never used as a material for walls. Reinforced concrete is used to make a monolithic slab foundation, reinforced concrete piles, and some types of interfloor ceilings can also be made from it. In this article we want to talk about why reinforcement of reinforced concrete products is carried out in general, what the reinforcement coefficient is and what its form is, we will touch on the history of the appearance of reinforced concrete products, and we will also reveal some aspects of the reinforcement of individual elements in the private construction of country houses.
Polypropylene fiber
Universal polypropylene reinforcing fiber for adding to the solution.
More details
There are two types of reinforced concrete structures:
- Prefabricated reinforced concrete structures – manufactured at a reinforced concrete structures plant;
- Monolithic reinforced concrete structures are manufactured directly on site at the construction site.
The meaning of reinforcement is that the load on the concrete is transferred to the reinforcement and is evenly distributed throughout the structure. The reinforcement is also responsible for the strength of the connection between the elements.
Calculation of reinforcement in the project, critical parameters
The number, diameters and location of reinforcement in structures is determined by the project, the calculation is carried out according to the limit states of reinforced concrete structures in accordance with regulatory technical documents (for example, designers use the “Manual for the design of concrete and reinforced concrete structures made of heavy concrete without prestressing reinforcement (to SP 52-101- 2003)")
Types of fittings and materials from which they are made
The fittings are divided into three types depending on their purpose.
Working fittings
Designed to absorb stresses arising from the influence of external loads, as well as from the structure itself.
Distribution fittings
Performs three tasks:
- distributes loads evenly between the working rods;
- ensures the joint operation of working reinforcement elements;
- prevents displacement of working reinforcement during concreting.
Mounting fittings
Serves to ensure the exact position of reinforcement elements inside the formwork.
Reinforcing products
The following types of products exist:
- grids;
- rods;
- frames, which can be flat or spatial;
- products for prestressed structures;
- mounting loops and clamps, embedded parts.
Steel reinforcement
Manufactured in accordance with GOST 5781-82. This standard applies to hot-rolled round steel of smooth and periodic profiles intended for the reinforcement of ordinary and prestressed reinforced concrete structures (reinforcing steel).
Steel reinforcement bars are made from round profile bars, which can have a smooth surface or a corrugated surface with projections (periodic profile).
Smooth reinforcement is considered ineffective due to weak adhesion to concrete, and therefore today is used mainly as an auxiliary one for clamps for securing corrugated reinforcement in the frame.
Periodic profile reinforcement, thanks to the protrusions, adheres more effectively to concrete. For reinforcement with a smooth surface, for these purposes it is necessary to bend the ends with a hook.
The most common type of reinforcement in civil and industrial construction is rod reinforcement with a cross-sectional diameter of 12–40 mm. Sometimes profiled metal can be used for reinforcement.
Reinforcing mesh
Welded reinforcing bars are made from rods with a cross-section of more than 3 mm or from reinforcing wire. They can be: flat (if the diameter of the transverse rods is 10 mm or more, and the longitudinal rods are 5 mm or more).
Meshes are manufactured with different reinforcement spacing, which is determined according to the project or standard design solution. The most common square cells are 100*100 mm, 150*150 mm, 200*200 mm, but other sizes are often used.
Factory-made meshes are made with a width of no more than 3500 mm, which is due to transportation requirements.
Rolled mesh can have different rod diameters, mesh sizes and mesh widths. The roll weight does not exceed 1200 kg.
Flat and spatial frames
Flat steel frames consist of belts formed by reinforcement and lattice connecting them. The cross-sectional diameter of the working fittings is 10–40 mm, distribution fittings – from 10 mm. They are used for various linear structures (ceilings, beams, crossbars).
How to reinforce a strip foundation
The main component of the foundation is concrete - a strong and reliable building material. But a block of it, no matter how high-quality cement is used for production, will quickly crumble. The concrete structure is reinforced with metal rods or fiberglass additives. This process, without which the construction of a strip foundation loses all meaning, is called reinforcement.
Self-construction of the foundation for the building greatly reduces the cost of the entire construction. But you need to know how to reinforce the foundation so that the building stands for a long time and does not crack.
The technology does not require fundamental scientific knowledge, but basic construction skills are required. There are many nuances to strengthening the foundation of a house; they need to be carefully studied:
- location and size of steel rods,
- the distance between them and methods of fastening,
- drawing up plans and budgets,
- equipment and building materials.
Requirements for foundation and reinforcement
People live and work in buildings. Housing must be safe and comfortable, therefore SNiP (building codes and regulations) and SP (building regulations) impose strict technical requirements on houses. They relate to the structure, communications, fire safety and foundations - the basis of the building. The latter takes on the weight of the building, redistributes it, and transfers it to solid layers of earth.
The main requirements for the foundation:
- has strength, durability, frost resistance;
- must resist annual temperature fluctuations;
- resistant to groundwater and aggressive waters;
- should not tip around one of the edges and slide in the plane of the sole.
Such a foundation base is made as a continuous strip under all the main walls of the building or in the form of cross reinforced concrete beams under the columns. The properties of tape zero cycles are ensured by reinforcement - a power belt.
What are the requirements for fittings:
- For one-story buildings, a steel rod with a cross-section of 10-24 mm is used. A material with a larger cross-section is not economically justified - its qualities will not be used to the maximum.
- Choose a round corrugated profile that connects better with the cement-sand mixture. A rod without corrugation is used only as transverse bridges.
- If the soil at the construction site is homogeneous, a reinforcement cross-section of 10-14 mm is acceptable. With different soils, the load on the foundation base increases - rods are taken up to 16-24 mm in diameter.
Corrugated reinforcement ensures long service life of the structure. It is difficult to calculate the reinforcement cage for a strip foundation. Often developers entrust this to specialists, and do the binding of reinforcement and pouring concrete themselves.
Polypropylene fiber
Universal polypropylene reinforcing fiber for adding to the solution.
More details
Spatial frames are used to reinforce columns, beams, and foundations.
Wire steel reinforcement for prestressed structures
Represents high-strength wire ropes or twisted strands of wire (three or more).
Non-metallic fittings
Non-metallic composite reinforcement - non-metallic rods made of glass, basalt, carbon or aramid fibers - is becoming increasingly common.
In this case you receive:
- glass-reinforced concrete, which is characterized by high strength and reduced water and gas permeability;
- high strength and impermeable basalt concrete.
The advantages of concrete reinforced with composite materials include the following characteristics:
- the strength and durability of the structure increases;
- the risk of cracks in concrete is significantly reduced;
- it becomes possible to produce concrete products of almost any shape;
- reinforcement increases the tensile and bending strength of concrete;
- resistance to temperature changes increases;
- volumetric reinforcement increases the impact strength of concrete and reduces its abrasion;
- the use of volumetric fiber reinforcement makes it possible to reduce the thickness of the screeds while maintaining their load-bearing capabilities.
Thus, reinforced concrete has many important advantages compared to non-reinforced concrete: it is stronger, more durable in use, and more resistant to adverse external factors. But it also has certain disadvantages that also need to be taken into account:
- reinforcement is possible only at the construction stage, so its necessity is laid down at the design stage;
- steel reinforcement increases the weight of the structure by an average of 150–200 kg for every cubic meter of concrete;
- reinforcement with mesh or steel rod reinforcement is a serious financial cost, in addition, it requires time and labor of qualified workers;
- steel reinforcement can peel off and corrode;
- the use of steel reinforcement limits the use of certain types of additives in concrete (for example, strength accelerator salts).
Reasons for reinforcing a reinforced concrete foundation
The goal of the process is to improve the strength of concrete. This building material compresses well, but is unstable during stretching - the compressive resistance force is 50 times greater than the tensile resistance force.
Why do you need an internal metal frame:
- reinforcement prevents shrinkage and cracks of the building;
- the concrete supporting structure becomes flexible;
- a metal mesh inside the foundation evenly distributes the weight of the house over the entire structure;
- the resistance of the base to loads increases;
- reinforcement in concrete reduces its density and consumption, which is economically beneficial.
- the reinforced strip foundation remains monolithic in all weather conditions, while the coefficients of thermal expansion of materials (concrete and steel) remain unchanged.
The upper and lower belts are overloaded - frost heaving acts from below, and the weight of the house presses from above. The middle layer hardly suffers. The spatial reinforcement grid helps balance the loads - this is another reason why reinforced concrete tape is reinforced with metal.
Types of concrete reinforcement
Reinforcement of reinforced concrete structures is divided into two groups of processes: production of reinforcing elements and their installation in the design position.
The reinforcement can be completely manufactured in the factory or installed on the construction site before or after the installation of the formwork.
Important!
Reinforcement can be installed only after checking the formwork for compliance with the design dimensions, taking into account the tolerances established by SNiP.
When installing reinforcement, it is especially important to comply with the thickness of the protective layer of concrete specified in the project in order to reliably protect the reinforcement from exposure to the external environment.
To ensure the specified thickness of the protective layer of concrete, the following methods are used:
- Cutting rods or elongated stainless steel rods are welded to the reinforcement frames, which rest against the walls and bottom of the formwork. This solution is used only for dry operating conditions.
- When reinforcing floor slabs with two meshes, the location specified by the project is provided with supports made of round reinforcing steel.
- Plastic or concrete pads and gaskets reinforced with wire are used as fasteners. The wire performs the function of protection against splitting, and its ends tie the gasket to the overlying reinforcing bar.
- Plastic and nylon rings for fixing fittings have high technological properties.
Installation of reinforcement structures is carried out using different methods:
- Reinforcement frames are installed manually, delivering them with a crane to the work area, if the weight of the frame does not exceed 100 kg.
- Lightweight column frames are fed into the formwork from above using a crane.
- Column frames over 100 kg are installed before the formwork is installed and welded to the reinforcement outlets of the lower floor.
- Reinforcing frames of purlins and beams are installed in the finished formwork.
- When reinforcing floor slabs, welded mesh is placed in the formwork and joined with knitting wire or overlapping electric arc welding.
- Walls are most often reinforced with ready-made meshes.
The reinforcement is connected by welding, knitting, crimp sleeves, and screw couplings.
Important!
Acceptance of the installed reinforcement is carried out before laying the concrete mixture and is documented in an act for hidden work.
Reinforcement with bar reinforcement
For this type of reinforcement, bar reinforcement is used.
Previously, only steel rods were used. Nowadays the choice of materials for fittings is richer; rods can be made of composite materials (carbon fiber, fiberglass, basalt).
Strip foundation reinforcement scheme
Drawings and diagrams - the “skeleton” of the power belt - are prepared in advance. Reinforcement of strip foundations is possible according to two schemes:
- In four rods, when the shallow base is surrounded by two horizontal threads.
- Three belts are laid in six rods - in foundations buried 120 cm or more.
Longitudinal rods, which are called working rods, and transverse (structural) rods are placed “in a cage” and secured at 90°. Class A3 reinforcement is suitable for working threads. These are hot-rolled steel rods with two lobes, between which there are herringbone corrugations. Thermo-mechanical hardened and cold-rolled smooth profiles are also acceptable.
Jumpers are made from smooth first-class rods with a cross-section of 6-8 mm.
If you imagine the foundation in the form of a cross section, then the reinforcement should occupy at least 0.1% of its area. This is the construction minimum. The diagram is drawn up in order to correctly calculate the need for metal elements, as well as the financial costs for them.
Steel rods are sold by weight and have an inconvenient length for transportation, so developers sometimes turn to alternative methods - fiberglass.
Polypropylene fiber
Universal polypropylene reinforcing fiber for adding to the solution.
More details
The characteristics of steel reinforcement are regulated by GOST 5781-82.
Composite reinforcement compares favorably with steel reinforcement due to its low weight and resistance to corrosion, however, replacing steel reinforcement with composite reinforcement requires approval.
Important!
When designing, calculations are usually carried out for steel reinforcement. If other types of reinforcement are used, a recalculation must be done.
Installation of fittings is carried out using machines and mechanisms or manually. The main methods of connecting reinforcing bars are welding or knitting.
Reinforcement with mesh or flat frames
Meshes with wire thickness up to 3 mm are supplied in rolls; over 3 mm - sheets (cards).
Polypropylene mesh is used instead of steel mesh in ties up to 80 mm thick. Plastic mesh is supplied in rolls. It can be cut with ordinary scissors; its advantages also include low weight, flexibility, chemical inertness, and non-corrosion.
Fiberglass mesh is similar in characteristics to plastic mesh, but it is necessary to choose mesh with special impregnation.
The advantage of reinforcement with mesh or flat frames is that there is no need to tie or weld the reinforcement; it overlaps. Laying the mesh overlapping is only possible if the diameter of the reinforcement does not exceed 32 mm. The amount of overlap depends on the nature of the element’s operation, the location of the joint in the element’s cross-section, as well as the strength class of the concrete and the class of the reinforcing steel.
Dispersed or volumetric reinforcement
This type of reinforcement is fundamentally different from traditional types. The reinforcement in this case is a relatively short fiber (fiber), which is added to the concrete mixture during mixing; they form a three-dimensional three-dimensional frame in the product, which increases the strength and impact strength of concrete, as well as fire resistance, water resistance, frost resistance and other important qualities.
Fiber for reinforcement can be:
- steel;
- fiberglass;
- polymer;
- basalt;
- polypropylene.
Important!
Today, fiber is used even in cases where other types of reinforcement are used.
Reinforcement of a monolithic slab
Monolithic slab foundations are the best foundation option for building a house on marshy soils, as well as if you are planning to build a house for permanent residence, or if it has more than 2 floors. One of the most important conditions for good bearing capacity of a foundation is high-quality reinforcement. The durability of the foundation, convenience when laying heated floors and other communications depend on this. Both the characteristics of the reinforcement itself and the order of its installation are important. Let's name a few basic rules that relate to the reinforcement of a foundation slab.
- Reinforcement of the slab should be carried out only using reinforcement that complies with GOST. There is a certain list of factories whose products meet these requirements. Before purchasing, you must request from the seller all documents confirming compliance with GOST.
- The reinforcement field is best done with a 20x20 mm cell. There should be two reinforced fields in total.
- The distance from the base to the beginning of the knitting should be about 5 cm. For this, plastic “chairs” of a certain height are usually used, which remain on the knitting until the base is poured.
- Don't forget to knit. You can use regular metal wire for this, but its value should not be underestimated. This will give the entire structure some mobility when pouring - unlike the welding method, since welding can simply bounce off the reinforcement under the influence of loads.
Note that reinforcement is also used in strip and pile foundations.
Polypropylene fiber
Universal polypropylene reinforcing fiber for adding to the solution.
More details
Each type of fiber has its own advantages and disadvantages:
- steel fiber increases the tensile strength of concrete during bending, but is susceptible to corrosion and is heavy, and its adhesion to concrete is lower than that of other types of fiber;
- glass fiber exhibits resistance in aggressive environments and increases the setting speed of concrete;
- polymer fiber is very light, resistant to alkalis, acids, and high temperatures.
Important!
When adding fiber of any kind, the concrete mixture becomes more viscous, and therefore requires the addition of plasticizers.
We recommend studying: Plasticizers
The Cemmix company produces two types of fiber: polypropylene and basalt. Let's look at their properties in more detail.
Polypropylene fiber Cemmix
Polypropylene fiber is the most common type of reinforcing fiber today. It is produced by extrusion and cut into pieces from 6 to 40 mm long. Raw materials for manufacturing can be primary or secondary.
Advantages of Cemmix polypropylene fiber:
- low weight and large specific surface area;
- resistance to aggressive environments (including alkalis);
- no corrosion;
- fire resistance;
- preventing delamination of the concrete mixture;
- increasing the compressive strength of concrete;
- increasing the tensile strength of concrete during bending;
- increasing the impact strength of concrete;
- reduction of concrete abrasion;
- elimination of shrinkage phenomena and prevention of cracks;
- increasing the water resistance and frost resistance of concrete.
Important!
Cemmix polypropylene fiber can be used in plaster mortars; in this case, the plaster becomes more viscous and easier to work with.
Cemmix polypropylene fiber is recommended for use in the following cases:
- industrial floors;
- floor coverings and screeds;
- concrete floors;
- sidewalks;
- concrete roads;
- foundations.
Important!
Cemmix polypropylene fiber is compatible with any other Cemmix additives (plasticizers, hardening accelerators, water repellents, etc.).
Cemmix polypropylene fiber has a universal fiber size - length 12–15 mm, which allows it to be used in different types of structures, in light and heavy, reinforced and non-reinforced concrete, as well as in plaster mortars. Fiber consumption ranges from 900 g to 1.5 kg per cubic meter of concrete solution.
Basalt fiber Cemmix
Basalt fiber is cut from basalt fiber into pieces with a length of 1 to 150 microns and a diameter of 8–18 microns.
This is an elastic fiber resistant to acids and alkalis, the tensile strength of which exceeds the strength of steel. Basalt fiber is 3 times lighter than steel, its specific surface area is 25 times larger, and it is resistant to corrosion.
Cemmix basalt fiber is easily distributed in the concrete mixture, adheres well to concrete and evenly reinforces it, providing the products with the following advantages:
- increased resistance to shock loads;
- increased resistance to cracking by 3 times;
- increased durability;
- increase in abrasion resistance by 300%;
- increase in tensile strength during bending by 300%;
- reduction of shrinkage;
- increased impact strength;
- reducing the volume of a concrete structure by up to 20% while maintaining design properties;
- increasing water resistance (up to 150%), frost resistance (2 times), fire resistance.
Cemmix basalt fiber has unsurpassed abrasion resistance and is used in the manufacture of critical objects:
- explosive objects;
- military installations;
- earthquake-resistant products;
- radiotransparent structures;
- hydraulic engineering and transport construction projects.
It is also appropriate to use Cemmix basalt fiber in the manufacture of:
- industrial floors;
- platforms and paths;
- foundations;
- floor slabs;
- paving stones;
- blocks;
- blind area, ramps;
- masonry and repair mortars, mixtures for torquetting.
Cemmix basalt fiber has a universal fiber size - diameter 8-10 microns, length 100-500 microns, which allows it to be used in different types of structures, in light and heavy, reinforced and unreinforced concrete, as well as in plaster mortars. Fiber consumption is from 2 g per liter of mortar.
Important!
Before being added to the concrete mixture, Cemmix basalt fiber is soaked in water.
Fiber is recommended for use in the manufacture of almost any concrete products and structures. It is important to choose high-quality material that will not crumple in the solution and will provide all the stated benefits. Therefore, you need to purchase fiber only from proven, well-established manufacturers. Cemmix polypropylene and basalt fibers are produced in accordance with strict standards. You can buy Cemmix polypropylene and basalt fiber in bulk from online stores and other retail construction networks.
You can buy CemPlast, CemBase CEMMIX without leaving your home, with discounts from 5 to 33%!!!!
Buy on Ozon
Buy on Yandex.Market
Buy on Wildberries
Buy at Leroy Merlin
Or you can find the nearest official dealer in your region on our map
← How to waterproof a basement floor from groundwater
How to pour a concrete pad for a car →
Return to list
Comments
History: when and how reinforced concrete appeared
This material originates from the Parisian gardener Joseph Monier. He was looking for ways to make sure that the plants he grew could be easily sold and transported over long distances, without the risk of breaking the pot - and this was difficult to do, given the fragility of the ordinary clay from which they were made at that time. Attempts to sell seedlings in oak barrels covered with metal hoops also did not lead to significant benefits: the high cost of barrels made it difficult to profit from such transactions.
Then Monier decided to combine the advantages of both vessels. He took two wooden barrels - a smaller one and a larger one, filled them with cement, sand and water, and put metal hoops inside. Thus, a structure was obtained that was not destroyed by accidental impacts, as well as by the gradually growing roots of plants.
News
We are always ready to help
Cemmix has opened a free hotline
to help you with any questions related to construction using concrete additives. Call and ask, our consultants are always ready to help!
Hyperplasticizer
Hyperplasticizers are a new type of plasticizing additives for concrete, ensuring the mobility of the mixture above P5. In addition to plasticity, they increase the water resistance and frost resistance of concrete by 2-3 times.
Meshing paths
A specialist works with reinforcement, namely its fastening by welding or knitting.
Welding parts
If the frame made of reinforcement is high enough, then welding is chosen to give it rigidity.
Another method of constructing reinforcing material is welding. Its popularity is explained by its increased strength properties, which have a positive effect on the properties of reinforced concrete.
The most commonly used method is electric arc welding. Its simplicity and quality are the main features of the material. Welding can be done overlapping at an angle or on one straight line by connecting two rods. The first method does not require special control. And the second must be controlled to achieve the required strength. Advantages of welding:
- lap joint is optional;
- the cross-section of the connections is reduced;
- the frame has high rigidity.
This list is not exhaustive. The joints of the rods must be cleaned before starting work. The surface must be flat or processed for welding a specific type of rod cross-section. In practice, equipment is often used to control the horizontal and vertical arrangement of rods.
Quality control must be carried out at all stages and for any type of work. It is impossible not to mention pre-welding to check the material. This procedure is carried out by welding several rods and testing them for strength.
Bunch
This method is used more often. This is due to low financial costs. At the same time, the connecting qualities deteriorate from this. However, this does not prevent the bundle from being popular. The bonding occurs separately from the installed formwork. The connection must be made on a flat surface to avoid displacement. To maintain evenness, cushioning and limiting materials are used. They are installed during the process of connecting the rods.
Fastening must be done carefully and carefully, since it is extremely difficult to correct inaccuracies. This is only possible by dismantling the reinforcement section and re-bundling it. Knitting can be done with various materials. The most common among them is soft, but at the same time durable metal wire. In addition, it is possible to use spring fasteners. Thanks to them, fastening occurs faster.
To achieve high-quality adhesion to concrete, it is necessary to correctly calculate the thickness of the concrete layer that is applied on top of the mesh. This layer protects the reinforcement from the negative effects of air and moisture. You should take a responsible approach to determining the thickness of the concrete protective layer.
Reinforcement of window and door openings
Reinforcement of window and door openings is usually carried out using flat frames. To reinforce the opening, you must perform the steps described below.
Before the concreting operation, the opening is lined with wall blocks. Thanks to this, it is possible to avoid unpleasant surprises during the installation of lintels and take into account all the features of a window or doorway. The inner part of the opening, located in the horizontal plane, is strengthened with the help of vertical supports, which are removed upon completion of concreting. If an arch is formed, its lower contour is usually strengthened with a metal sheet.
For reinforcement, the reinforced frame is placed in the formwork, through which it is necessary to pass metal rods, tightened with simple nuts along the edges, this will prevent the formwork from bursting after pouring the solution. First of all, the upper part of the opening is reinforced, and then the side parts of the opening. To remove excess air and compact the solution, the edges of the formwork are tapped with a hammer.
The formwork from a finished door or window opening should not be removed earlier than after 28 days in order to allow the concrete to gain maximum strength.
Thanks to the reinforcement, a uniform distribution of the load of the house wall on the opening is achieved. The diameter used for the manufacture of the reinforcement frame is calculated individually in each specific case.
