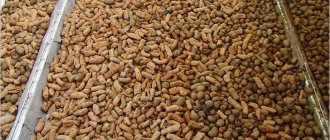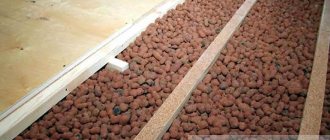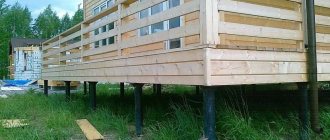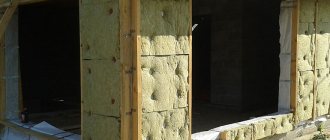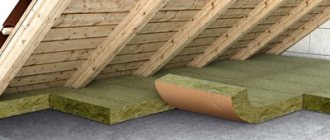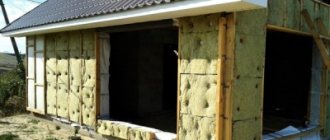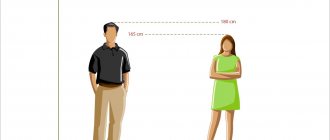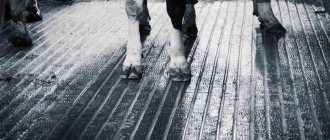Roof insulation with expanded clay is a time-tested method of reducing heat loss through the roof. Despite the advanced age of the technology, this method is still widely used to insulate the ceilings of bathhouses and private houses. And not only for the sake of economy: some modern heat-insulating materials are cheaper than expanded clay. The point is the environmental friendliness, strength, inertness and durability of expanded clay granules - no synthetic insulation can boast of such a combination of properties.
Expanded clay insulation: pros and cons of the solution
Modern thermal insulation materials are very effective. But this efficiency is often compensated by serious disadvantages: some insulation materials are very fire hazardous and flare up like a match; others only smolder, but release toxic substances that cause serious harm to the human body without any fire; still others are extremely hygroscopic and lose their heat-insulating properties when wet. Unlike synthetic insulation, expanded clay:
- Does not burn or smolder . Expanded clay is porous granules of fired clay, so it is absolutely fireproof.
- Environmentally friendly material . To produce expanded clay, you only need clay, high temperature and rotating drum containers. No environmentally hazardous production by-products or additives.
- It's inexpensive . You can buy expanded clay at a price of 3000-3500 rubles per m3. Of the insulation materials, only polystyrene foam and glass wool are cheaper in terms of the thickness of the required insulation layer. But keep in mind that this price for expanded clay only applies when purchasing it in bulk or in large packages like big bags.
- Durable . The service life of baked clay products is calculated not in tens or hundreds, but in thousands of years. The pottery from the times of Ancient Greece, which is filled with museums, is the best confirmation.
- Resistant to fungus and mold, rodents . There is no mold or mildew on dry expanded clay.
- Resistant to freezing and temperature changes . Expanded clay can withstand 150-300 freezing/thawing cycles and significant temperature increases up to 700-800 °C.
- Durable . Expanded clay poured onto a roof or ceiling can easily support the weight of a person, even without boards laid on top of it.
- Fills cavities . The main fraction of expanded clay for insulation is 10-20 mm, but it is usually mixed with smaller material. The resulting granular mixture perfectly fills any cavities and cracks, preventing the formation of cold bridges near boards and walls.
In addition, insulating the ceiling with expanded clay leads to two useful side effects. The first of them is good sound insulation with a large layer thickness. This is especially true for houses that are covered with metal roofing materials: corrugated sheets, metal tiles, seam roofing. The second side effect is the uniform shrinkage of houses made of timber and logs due to the fact that the weight of expanded clay puts equal pressure on all building structures.
To complete the picture, we list the disadvantages of expanded clay insulation:
- Layer thickness . An effective layer of expanded clay for insulation is at least 200 mm with an open backfill, otherwise the material simply does not work - warm air escapes through the cavities between the granules.
- Heavy weight . Although the density of expanded clay is low - material with a density of 250-350 kg/m3 is used to insulate roofs - it still heavily loads the structure of the house due to its thick layer.
- A lot of dust . When filling in expanded clay, you need to wear a respirator and goggles because of the large amount of fine dust that is generated when laying it.
- Hygroscopicity . Expanded clay absorbs moisture very well - water absorption of whole granules reaches 25%. This increases the weight of the material and worsens its thermal insulation properties.
- Fragility . Fired clay granules are a strong but brittle material. Expanded clay is easy to break, and damaged granules perform their function worse.
- Difficult to use on pitched roofs . Like any bulk material, expanded clay is difficult to pour onto any inclined planes.
Although the hygroscopicity of expanded clay is very high and can become a problem if there is a leak in the roof, it does not need to be compared with the hygroscopicity of stone wool. Yes, if moisture gets into a thick layer of expanded clay for insulating the ceiling, then the porous clay will release it for a long time and reluctantly. But over time it will dry out. But it is almost impossible to dry wet mineral wool.
In general, laying expanded clay as insulation on floors and flat roofs is almost an ideal option if there are no restrictions on the thickness of the thermal insulation layer, and the supporting structures and foundation are strong enough to withstand additional weight.
Brands of expanded clay concrete
Most often, several main grades of material are used - M100/M150/M200/M300 . They are successfully used for constructing walls, pouring floors, making panels, blocks, and floor slabs.
M100 – characteristics:
- frost resistance class – F50 – F100;
- water resistance class – W2 – W4;
- average density – D900 – D1300;
- strength class B7.5.
Expanded clay concrete of this brand is used in the construction of low-rise residential buildings, for insulation of enclosing structures, in the construction of monolithic ceilings, floors, and when pouring screeds.
M150 – characteristics:
- frost resistance class F75 - F100;
- water resistance class – W4;
- average density D1000 - D1500;
- strength class – B10 – B12.5.
The material is used for the construction of enclosing and load-bearing structures, in the production of wall blocks and panels.
Concrete is resistant to temperature fluctuations and chemical influences. M200 – characteristics:
- frost resistance class F100;
- water resistance class W4;
- average density D1600;
- strength class B5.0.
The brand is used for the manufacture of lightweight floors and blocks. The material is resistant to moisture and chemical processes.
What expanded clay is needed for roof insulation
Expanded clay is made from clay granules, which are loaded into a rotating drum kiln installed at a slight slope. Gradually rolling down the walls of the drum, the granules become oval and heat up to 1300 degrees. When fired, they swell, becoming porous inside, and outside acquire a smooth, rounded surface. Damage to this surface leads to an increase in the hygroscopicity of expanded clay and a deterioration in its heat-insulating properties. Therefore, when choosing expanded clay for roof insulation, first of all make sure that its granules are intact. Of course, with large volumes there will inevitably be damaged granules, but there should be few of them.
Expanded clay fractions
Now about what kind of expanded clay there is:
- Expanded clay sand . In fact, production waste is small particles of arbitrary shape, no more than 5 mm in diameter, which break off from the granules when they are rolled in a drum. The thermal conductivity of expanded clay in the form of sand is about 0.16-0.17 W/(m K), rarely lower.
- Expanded clay gravel . Oval pellets with a diameter of 5 to 40 mm, which are used as insulation. Thermal conductivity from 0.1 to 0.16 W/(m K), on average 0.7-0.12 W/(m K).
- Expanded clay crushed stone . A material that is obtained by crushing large sintered pieces of clay, so the crushed stone has an irregular shape and sharp edges. It is not used for insulation - sharp edges can tear the vapor barrier or waterproofing, and a damaged shell greatly reduces the thermal insulation properties of the material.
Typically, the plant separates expanded clay in the form of pellets into three fractions: 5-10 mm, 10-20 mm and 20-40 mm. Sometimes four fractions are made, dividing the largest granules into two groups: 20-30 mm and 30-40 mm. As a rule, the larger the granule, the lower its thermal conductivity, therefore, it retains heat better. Therefore, the required thickness of the thermal insulation layer directly depends on what fraction of expanded clay is used. However, roofs and ceilings are usually not insulated with very large granules of 30-40 mm - due to the large size, there are many cavities between the pellets through which heat escapes.
As a rule, in private houses, roof insulation with expanded clay is carried out with a mixture of three materials: 10% of the volume is expanded clay sand, which is used as an underlying and leveling layer, 50% - expanded clay gravel 10-20 mm and 40% - expanded clay gravel 5-10 mm . Such proportions make it possible to obtain a dense layer of insulation with filled cavities, which will reliably retain heat.
Expanded clay concrete grades table
Brand of expanded clay concrete for flooring
Expanded clay concrete brand M100 is actively used to create floor screeds. It has excellent sound insulation and retains heat. It is convenient to work with it and, if necessary, correct defects and irregularities. The material is quite economical due to its low weight and is environmentally friendly. The volumetric weight of expanded clay concrete grade M100 is from 350 to 400 kg/m3.
The principle of working with mortar when installing screeds
- First of all, you need to prepare a fresh solution. The basic rule when mixing components is to impregnate the expanded clay with water, and only then add other ingredients. If you are not sure that you can prepare the solution yourself, then it is better to order it from a specialized factory.
- The screed must be laid on a clean, prepared and marked surface.
- Next, expanded clay is poured, filled with cement laitance and compacted. After drying, lay the cement mixture on top and level the surface.
- Finally, the markings are removed and left to dry completely for 2 weeks.
Remember that when purchasing expanded clay concrete, labeling is of great importance. Using a mixture of a different brand may negatively affect the strength and durability of the building.
Expanded clay concrete grades by strength
The grade of expanded clay concrete in terms of compressive strength is designated by the letter B with a number. This is one of the most important indicators, especially for structural concrete, since it bears a fairly large load. Strength depends on the expanded clay fraction. The larger it is, the stronger the material will be, and, accordingly, the structure or product. The proportions of all ingredients included in the composition also play an important role.
produces expanded clay concrete of various brands. For more than 10 years we have been cooperating with large enterprises and private buyers. To order, just call, write by email or visit the factory.
How to insulate a roof with expanded clay
Since expanded clay is a bulk material, the technology for insulating a flat roof or floor and pitched roof is different. At all stages except preparatory.
Tools and materials
To insulate a roof with expanded clay, you need standard tools that every home craftsman and householder has:
- screwdriver;
- construction knife;
- hammer;
- tape measure, pencil and building level;
- a scoop that will be convenient for scooping up expanded clay;
- rule (can be replaced with a flat board);
- bucket.
Materials you will need:
- expanded clay sand, expanded clay gravel of fractions 5-10 mm and 10-20 mm in proportions 1:4:5;
- edged board with a thickness of 20-25 mm (for insulating the ceiling with expanded clay, it is replaced with timber 20×20 mm or 25×25 mm);
- vapor barrier;
- waterproofing membrane;
- wood screws, dowels, if the boards need to be attached to the concrete floor;
- reinforced tape;
- marking thread.
Boards and timber must be treated with an antiseptic and fire retardant and allowed to dry. If the roofing has already been installed, insulation of the attic with expanded clay is carried out only along the ceiling. It is impossible to attach the lathing for filling expanded clay from the inside to the rafters - under the weight of the material, the fastenings will weaken over time, which can lead to spillage of the insulation between the cells and even its avalanche-like descent with damage to the roof structure.
What layer of expanded clay is needed to insulate a house?
As when working with other types of heat-insulating materials, when insulating with expanded clay, the thickness of the layer depends on the standard value of the structure’s heat transfer resistance R, which is calculated according to SP 50.13330.2012 “Thermal protection of buildings.” In short, the R value depends on the type of structure and building, as well as the climate in the area where it is being built. This value must be calculated in the design documentation. If this is not the case or you are insulating the house with expanded clay without a design, then the required heat transfer resistance will have to be calculated independently.
With known R, you can determine which layer of expanded clay for insulation is needed in your case using a simple formula:
P=Rk
where P is the layer thickness in meters, and k is the thermal conductivity coefficient of expanded clay, which can be viewed on the packaging or obtained from the manufacturer. If this is not possible, the thermal conductivity coefficient is taken equal to 0.16 W/(m K).
For those who do not want to do calculations, we present the average values of insulation thickness in different situations. So, what layer of expanded clay is needed for insulation:
- in the southern regions - 20-25 mm;
- in central Russia for flat roofs - at least 40 mm;
- for a pitched roof - no more than 30 mm; if greater thickness is needed, it can be obtained with other types of insulation;
- for overlap - at least 30 mm, preferably 40 mm.
When making calculations, do not forget that the thickness of expanded clay insulation depends not only on the value of the required heat transfer resistance of the structure, but also on the bearing capacity of the foundation, walls and rafter system of the house. In this case, it is necessary to take into account the snow load, which even in the central zone of the Russian Federation, not to mention the northern regions, reaches hundreds of kilograms per unit area. Therefore, in the northern regions, expanded clay is usually not used for insulation.
How much expanded clay is needed for insulation?
You can calculate how much expanded clay you need to insulate a roof or attic floor using the formula:
V=h·S·n
where V is the volume of expanded clay in m3, h is the calculated thickness of the expanded clay layer in m, S is the insulation area in m2, n is the correction factor, which is taken equal to 1.05-1.2. This coefficient takes into account the shrinkage of expanded clay during its compaction.
The value of the correction factor depends on what exactly you want to insulate:
- for attic floors n=1.05;
- for pitched roofs n=1.1;
- for flat roofs n=1.2.
If there is such an opportunity, it is better to buy expanded clay with a margin of an additional 5-10%. The fact is that expanded clay in bulk and in large bags is several times cheaper compared to packages of several tens of liters that are sold in construction and gardening stores. The difference is so significant that it is often more profitable to buy extra hundreds of liters than to later buy the missing volume of expanded clay in small packages. In addition, in a private house, excess expanded clay can always be used for drainage of indoor plants or for constructing alpine slides.
Insulation of attic floors with expanded clay
Before starting work, the surface must be prepared: remove all debris and dust, seal uneven areas and cracks, if any. If you do not close the cracks, then no matter how much expanded clay you lay on the floor, a lot of fine dust will get into the living room, which will be difficult to remove.
Insulating the floor with expanded clay begins with laying a vapor barrier, which is installed with an overlap. The film must extend 20-25 cm onto walls and other structures. Places of overlap and joints of the vapor barrier with enclosing structures are carefully taped with reinforced tape. If the film is attached to the ceiling with paper clips or nails, the fastening points must also be sealed with tape.
A frame is made on top of the vapor barrier layer to fill the expanded clay. It is made of timber, which is attached in one or two rows.
When installing timber in one row, it is fastened in increments of 1-1.5 m. In this case, the thickness of the timber depends on what layer of expanded clay is needed for insulating the ceiling. For example, if the calculated insulation layer is 40 mm, then a 20×40 mm or 25×40 mm beam is used to install the frame. A single-row frame is easier to install, but in this case, each beam will be a cold bridge through which heat will leave the room below. To avoid this, the frame is made double-row.
For a two-row frame, take a beam whose thickness is equal to half the calculated thickness of the expanded clay layer for insulation. The first row is also fastened every 1-1.5 m, after which the gap between the planks is covered with expanded clay. Then a second row of timber is installed, which is fastened perpendicular to the first with the same pitch. This allows you to pour expanded clay onto the beams of the first row and almost completely remove cold bridges - they will remain only at the intersection points of the frame beams.
Regardless of what expanded clay you decide to use for ceiling insulation, backfilling of insulation always begins with a leveling layer of expanded clay sand. Typically its thickness is 5 mm. To spread the sand in an even layer, in the middle of the gap between the bars, a nylon thread is pulled parallel to them at the desired height. Then the sand is poured between the bars, compacted and leveled using the rule.
To make the insulation layer dense, the expanded clay gravel fractions are mixed. This is done either in a bucket or other container before filling, or a ready-made expanded clay mixture is ordered at the factory. Gravel is poured between the beams in a layer of 10-12 cm, compacted, then the same layer is poured again and compacted again until the required insulation thickness is achieved. The completely poured layer of expanded clay is leveled using the rule, using the upper edges of the frame as beacons. At this stage, insulation can be completed if the attic is not planned to be used for storing things and other tasks. If there are such plans, then you need to make a flooring on top of the expanded clay.
Before installing the flooring, the expanded clay is covered with another layer of vapor barrier according to the same rules: with an overlap, sealing the joints with reinforced tape. A boardwalk is made on top of the vapor barrier, using frame beams for support and fastening.
Insulation of a flat roof
Vapor barrier film is usually not used on a flat roof - if it is accidentally damaged when filling in expanded clay, the roof will begin to leak. Instead of film, the roof surface is first coated with two layers of primer. It is needed to increase the adhesion of bituminous materials to the concrete base.
Then bitumen mastic is applied to the primer, and bitumen roll waterproofing is applied on top of it. Another waterproofing option is self-leveling roofing. This coating is monolithic, elastic and very durable, so leaks are practically excluded. But self-leveling roofing is more expensive than conventional rolled bitumen coatings.
Next, they begin pouring expanded clay. The principle of backfilling is the same as for overlapping: first expanded clay sand, then mixed fractions of expanded clay gravel in layers of 10-12 cm and compacting them. Only on a flat roof a frame is not made, but as beacons along which the expanded clay layer is leveled, sections of marking cord stretched at the required height are used. It needs to be stretched parallel to one of the walls, and the distance between the markings should not be more than two meters, otherwise it will be difficult to pour the insulation evenly.
Then the expanded clay on the unused roof is simply covered with a vapor barrier film with overlaps and joints glued, and roofing felt is laid on top, which must be placed on the walls. For greater reliability, it is better to cover the parapets completely with roofing felt, including the top.
If you plan to make a terrace on a flat roof, then before pouring the expanded clay, a damper tape is laid close to the parapet. It is needed so that when the size of the screed increases under the influence of temperature, it does not crack. The width of the tape should completely cover the thickness of the expanded clay layer and the future screed. Next, the roof is completed in three steps:
- a reinforcing mesh is laid on top of the expanded clay layer;
- then pour the cement-sand screed with a layer of 40-50 mm;
- the screed is aligned with the beacons installed on the expanded clay and left to gain strength for about a month;
- the resulting base is again primed with a primer in two layers;
- Either bitumen waterproofing is laid on top of the screed, or a self-leveling roof is made.
You can already lay terrace boards, paving slabs on top of the finished waterproofing, or pour drainage with soil and plant plants - it all depends on what your plans are. By the way, according to reviews from owners of green roofs, expanded clay is preferable to other types of insulation, since it allows you to create a slope on a flat surface. This is necessary so that after particularly heavy rain the green roof does not turn into a swamp - excess moisture must be drained through the drainage into the drainage system, and without a slope this is impossible.
Insulation of a pitched roof with expanded clay
Bulk insulation and pitched roofing are such a rare combination that many are not sure whether expanded clay can be used for thermal insulation of such a roof. It cannot be said that expanded clay gravel is often used for this, but it does happen. Mainly in the southern regions, and also if the building is subject to increased fire safety requirements.
The insulation of a pitched roof with expanded clay is carried out on top of the rafters - this is how the expanded clay presses down the flooring with its weight, while when you try to install the frame from the inside, it will, on the contrary, work to break the fastenings. To do this, a decking made of edged boards 20-25 mm thick is attached to the rafters. If necessary, they can be replaced with OSB board of appropriate thickness or moisture-resistant plywood. It is important that there are no gaps in the flooring, so to install it you need to use either calibrated boards or bring regular edged boards to the standard dimensions using a surface planer.
A vapor barrier film with an overlap is laid on top of the finished flooring, which is secured with a construction stapler. In places of fastening, the vapor barrier must be glued with reinforced tape to prevent the penetration of water vapor through these holes.
A frame beam is attached to the flooring on metal corners, the thickness of which should be equal to the calculated thickness of the expanded clay layer. The beam is attached parallel to the cornice in increments of 0.5 m. Between the horizontal beams, vertical beams are installed in the same corners in increments of 1.5 m. They are needed to attach the second layer of boardwalk, which will hold the poured expanded clay. Along the gable overhangs, the ends of the beams are covered with boards of the appropriate width.
The resulting rectangular cells are sewn up from below with boards approximately to the middle. A mixture of expanded clay gravel of two fractions is poured into the cavity between two boardwalks and compacted. Expanded clay sand is not used for insulation of pitched roofs. More granules are added onto the compacted expanded clay until the cavity is completely filled. Next, another top board is attached to the vertical bars, the cavity is again filled with expanded clay and compacted, and so on until the roof is completely covered with the second layer of flooring.
Scheme for insulating a pitched roof with expanded clay
Unfortunately, loose insulation on inclined surfaces cannot be laid completely evenly. Gravity gets in the way. Therefore, there will be more expanded clay in the lower part of the cell than in the upper part. You'll have to come to terms with this. The resulting cold bridges are usually combated by installing a layer of insulation from the inside of the roof.
A waterproofing film is laid on the finished flooring, which is secured using a counter-lattice. Next, on top of the counter-lattice, you need to mount a sheathing or another continuous flooring, on which the roofing covering is laid.
Expanded clay concrete - what is it, composition
The composition of expanded clay concrete includes:
- cement;
- sand;
- expanded clay
The grades of expanded clay concrete depend on the proportional ratio of these three ingredients. In many ways, the characteristics of the material are determined by the fractionation of the components used. Therefore, when choosing where to use the solution, not only the brand is determined, but also the size of the expanded clay and sand.
On the market, both materials are presented in three fractions: large, medium and fine. For example, for pouring screed it is better to use the middle fraction. Large ones are also suitable for making blocks.
Advantages and disadvantages, scope
The first big plus is the ratio of the strength of the material and its thermal conductivity. For example, in terms of the latter indicator it is comparable to gas and foam concrete. But in terms of strength it is several times higher than them. This makes it possible to use load-bearing structures in any construction.
The second advantage is the low price when compared with other building blocks and even bricks. At the same time, you can make expanded clay concrete mixture with your own hands. After all, this is an ordinary concrete solution. For production you only need a concrete mixer and a couple of shovels.
The third plus is thermal conductivity. It is low, incomparable with other types of concrete mixtures, due to the presence of expanded clay chips. And this is a porous building material. For example, heavy concrete is cold, light concrete is brittle. This does not apply to expanded clay concrete; it is in the middle. That is, it has sufficient strength and low thermal conductivity.
Let's sum it up
Expanded clay is a durable material, resistant to fungus and mold, that does not burn and does not support combustion. This is one of the most environmentally friendly types of insulation, since it is made by firing pure clay granules in special drums.
Which expanded clay is best suited for insulation? To do this, use a mixture of expanded clay gravel - rounded pellets - of two fractions: 5-10 mm and 10-20 mm. On flat surfaces, the underlying layer is made of expanded clay sand.
The minimum thickness of the expanded clay layer for insulation is 20 mm. Standard - 30-40 mm for flat roofs and ceilings. It is not recommended to pour expanded clay on pitched roofs in a layer thicker than 30 mm, since the rafter system may not be able to withstand the heavy weight.
Expanded clay, like other bulk insulation materials, is best suited for laying on flat surfaces. It is also possible to insulate pitched roofs with its help, but it is more difficult to do, and the insulation itself is always distributed unevenly, which leads to the appearance of cold bridges near the frame
Strength marking
The quality and weight proportions of the components included in concrete determine the main characteristics of expanded clay concrete: strength, thermal conductivity and water absorption, resistance to freezing and reaction to the influence of biological and aggressive environments . Technical conditions and requirements for concrete blocks for masonry are set out in GOST 6133, for concrete mixtures - in GOST 25820.
The main indicators for assessing the quality of blocks or concrete are strength indicators, denoted by the letter M, and density, denoted by the letter D. Their values depend on the ratio of the materials included in the mixture. But they are not always the same. When using expanded clay of different densities, strength indicators also differ. To produce solid expanded clay blocks, fillers are taken with particle sizes not exceeding 10 mm. In the production of hollow products, fillers up to 20 mm in size are used. To obtain more durable concrete, fine fractions - river and quartz sand - are used as filler.
The strength indicator is the ability of a material to resist destruction under a load applied to this material. The highest load at which the material fails is called the ultimate strength. The number next to the strength designation will indicate at what maximum pressure the block will fail. The higher the number, the stronger the blocks. Depending on the compressive load withstand, the following grades of expanded clay concrete are distinguished:
M25, M35, M50 - lightweight expanded clay concrete, used for the construction of internal walls and filling voids in frame construction, the construction of small buildings such as sheds, toilets, one-story residential buildings;
M75, M100 - used for pouring loaded screeds, constructing garages, removing the basement of a tall building, constructing cottages up to 2.5 floors high;
M150 – suitable for the production of masonry blocks, including load-bearing structures;
M200 - suitable for forming masonry blocks, the use of which is possible for horizontal floors with a light load;
M250 – used for pouring strip foundations, building stairs, pouring platforms;
M300 - used in the construction of bridges and highways.
The strength of expanded clay concrete blocks depends on the quality of all components included in the blocks: cement, water, sand, expanded clay. Even the use of low-quality water, including unknown impurities, can lead to a change in the specified properties of expanded clay concrete. If the characteristics of the finished product do not meet the GOST requirements for expanded clay concrete or blocks, such products will be considered counterfeit.
Application options
Expanded clay concrete has become widespread in construction.
The most popular two ways to use it :
- For making brick blocks.
- To create a self-leveling floor, that is, screed construction.
It should not be confusing that the blocks are called brick. Bricks are building elements of a given shape from which masonry is constructed. The material of manufacture does not matter. Thus, any building blocks can be called bricks.
Occasionally, expanded clay concrete is also used for the construction of monolithic walls. This may be required in buildings with timber floors, as reducing wall mass is a priority.
Making blocks
To save on purchasing ready-made blocks, you can make expanded clay concrete with your own hands.
The proportions of the components may vary slightly, but the following recipe is the most popular: one part of cement; two or three parts of sand; one part water; three to five parts of expanded clay. To make the solution, it is recommended to use a concrete mixer; it will greatly simplify mixing. The sequence of mixing the components is of great importance :
- Cement is first loaded into the concrete mixer or mixing bin. Sand is added to it. These bulk components must be thoroughly mixed.
- Water is gradually added to the resulting mixture, the composition is mixed until a homogeneous consistency is obtained.
- At the final stage, expanded clay is introduced into the cement mortar. The mixture is stirred until the filler is evenly distributed.
Expanded clay is extremely hygroscopic. It absorbs moisture so actively that sometimes the mixture can become almost dry. It is not possible to use it in this state, so you need to add a small amount of water. You should only achieve complete coverage of the expanded clay surface with cement mortar. It is impossible to bring the mixture to a liquid consistency, otherwise the formation of the future block will be disrupted, it may crumble when removed from the mold or will have serious defects.
The resulting solution is placed in pre-prepared molds. It is necessary to ensure that the molds are completely filled to prevent the formation of voids in the finished product.
To simplify the preparation of the mixture, it is not necessary to purchase cement and sand separately. A ready-made dry mixture called sand concrete is available for sale. It is recommended to use grade M-300 and higher, this will ensure sufficient strength for the finished blocks.
Performing a screed
The self-leveling floor installation involves the use of a liquid mixture.
To prepare it, mix:
- one part cement;
- three parts sand;
- one or two parts of water;
- two parts of expanded clay.
The indicated amount of water can be considered basic. During the mixing process, expanded clay will actively absorb liquid. Water can be added until the consistency of liquid sour cream is obtained. The solution is prepared and mixed in the same sequence as recommended for making blocks.
There are additional conditions that must be met before applying the solution. The concrete floor slab should not come into contact with moisture. Dry concrete or other base material should not be allowed to absorb water. This requires mandatory waterproofing. It is best to use special ready-made formulations that are commercially available for these purposes. They are usually produced in the form of mastics or emulsions. A waterproofing agent applied to the base in advance will ensure proper hardening of the mixture to form a monolithic structure.
After a couple of days, the solution will harden sufficiently. After this, you can begin applying the finishing layer. The top layer is formed from a cement-sand mixture. For convenience, you can use ready-made sand concrete. The consistency of the solution should resemble slightly softened butter. Excess liquid should be avoided. The recommended amount of water is usually indicated in the instructions for use.
The solidity of the screed is achieved after several days. To increase strength, it is recommended to maintain a wet state for a month. To do this, the floor can be lightly sprayed with water or simply covered with plastic wrap.
Types of expanded clay concrete floors
In buildings, these products are supported by wall structures or columns.
According to device technology, they are divided into the following types:
- Prefabricated systems;
- Monolithic;
- Prefabricated monolithic types.
Prefabricated ones are assembled from industrially produced elements, monolithic ones are manufactured directly on the site of the facility under construction. The prefabricated monolithic option involves the combined use of prefabricated parts and single sections.
Prefabricated monolithic type
Advantages of slabs
The monolithic expanded clay concrete floor structure is durable, rigid and easy to assemble. The material is innovative. Manufacturers highlight the following advantages of its use:
- Any mounting options can be attached to the surface. Builders often use screws, dowels and self-tapping screws. The structure of the slab remains the same for a long time. No cracks or chips appear on it. Other materials cannot boast of such an advantage. For example, aerated concrete cannot withstand heavy loads. Expanded clay concrete does not interfere with the internal repairs of the entire structure.
- Low material cost. A minimum amount of technology is required to produce the slab. During the selection process, it is recommended to pay attention to the brand and quality of the product. The difference is small. The client is guaranteed to purchase high quality building materials.
- The material is easy to use. It is often used to build structures with your own hands. You can also make the stove yourself. It will be light in weight and size. It is easily lifted by a man of average build.
- Expanded clay concrete slabs are used in the construction of single- and multi-story buildings. However, pay attention to the porosity and density of the overall structure. There are heavy product options. They are not subject to deformation, because cracks do not form on their surface. Indoor partitions are made from blocks with a lower density. Thanks to this, it is possible to significantly save on construction work.
- Hollow slabs are ideal for one-story houses. Thanks to the structure, it is possible to retain heat inside the room. The material's characteristics are close to natural wood. There is no need to use additional material for insulation. An optimal humidity environment is created in the room. The slabs are lightweight, so the construction process is carried out quickly and efficiently.
- Some builders are interested in the question: is it possible to lay floor slabs on expanded clay concrete blocks? The two materials combine well with each other and form a frame with the necessary strength.
- Expanded clay concrete is a material that forms the required level of vapor barrier. Thanks to this, it is possible to save money for interior and exterior decoration. The slabs are even suitable for constructing the facade of any building.
Basic requirements for floors
When selecting, you should consider:
- The material from which the external and internal load-bearing walls will be made.
- The size of the spans between the walls on which the slabs rest.
- Estimated load on the floor.
They must have the following parameters:
- Required design load-bearing capacity;
- Sufficient rigidity with minimal permissible deflection;
- High degree of resistance to fire;
- Good sound insulation;
- Low thermal conductivity.
When calculating loads, the weight of all equipment that will be placed on it is taken into account - furniture, plumbing fixtures, heating boilers and other heavy objects.

