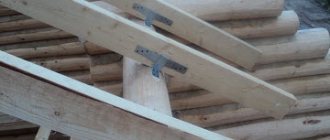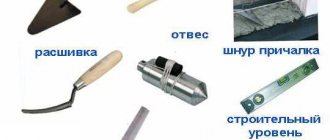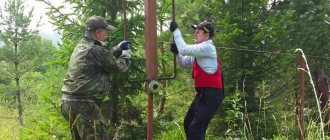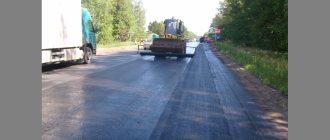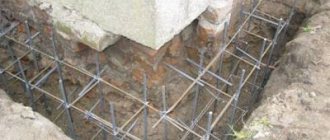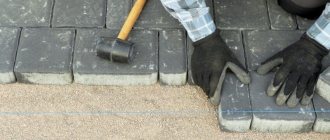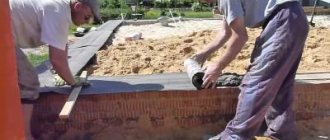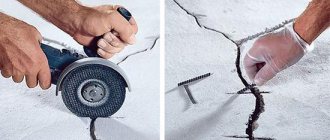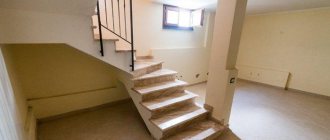Mauerlat is a rectangular wooden beam laid along the entire length of the upper cut of the external enclosing structures of the house. It is designed to fasten the rafter system and evenly distribute the load from the roof onto the walls and foundation of the building. Reliable fastening of the Mauerlat to aerated concrete is the key to the safe operation and durability of the structure.
How to secure the Mauerlat correctly.
Functional purpose of the Mauerlat
Heavy rain, gusts of wind, a layer of snow - all this creates additional loads on the building frame.
The presence of a Mauerlat in the roof structure makes it possible to simplify the installation work on arranging the roof and protect the load-bearing elements of the structure from additional loads.
The beams, laid along the entire perimeter of the building in conjunction with the rafters, provide a stable and durable structure that serves as the basis for any roofing.
The Mauerlat keeps the rafter system from moving.
Mauerlat is made of coniferous wood, except in cases where the roof sheathing is made of metal structures. Then steel profiles (angle, channel, etc.) are used to frame the external walls.
In addition to its main purpose - fastening the roof and distributing the load on the building frame - the strapping can serve as a monolithic belt. When building a one-story house, it is allowed to install timber along the inner edge of the wall directly on aerated concrete blocks, without installing an armored belt. In this situation, the Mauerlat also serves as the main connecting element for external enclosing structures.
Support beam dimensions
When building a house with aerated block walls, the Mauerlat is a wooden beam with a section of 10 x 10, 10 x 15, 15 x 15, 15 x 20 cm, depending on the size of the roof and its weight. Often craftsmen are guided by an unspoken rule, which states that the thickness of the mauerlat should be no less than double the thickness of the rafter leg.
The thickness of the wall determines the width of the beam that rests on it. In this case, it is necessary to position the beam in such a way that it does not create a single plane with the inner and outer sides of the wall, but is somewhat smaller. This will protect the wood from negative influences, insulate and waterproof the structure.
To secure the Mauerlat to aerated concrete walls, a “closed scheme” is used, when the fasteners form a frame encircling the perimeter of the building. This allows for maximum design reliability. If the project provides for gables made of gas blocks, then the timber is attached to the end of the walls.
Selection of material and calculation of parameters
When choosing a material, you need to pay attention to the structure of the wood, the absence of curvature and the integrity of the surface. Products must be free from knots, cracks and traces of biological influence. The moisture content of purchased wood should not exceed 8%.
The Mauerlat is made from a wooden rectangular profile with dimensions:
- 80 x 180 mm;
- 100 x 150 mm;
- 100 x 100 mm;
- 150 x 150 mm;
- 200 x 200 mm.
The choice of beam section is influenced by the following factors:
- number of floors and external dimensions of the building;
- design features (number of slopes, presence of an attic, etc.);
- roofing material;
- climatic conditions of the region.
The thickness of the Mauerlat must correspond to the recommended loads - exceeding the weight of the product will affect the bearing capacity of the foundation.
Dimensions of wooden beams.
The weight of the timber used is calculated as follows:
- Determine the cross-sectional area - multiply the width by the height.
- We multiply the resulting value by the perimeter to obtain the volume of the material.
- We multiply the result by the specific density of wood - in this way we calculate the weight, or the amount of load that the Mauerlat will exert on the external walls.
The length of the profile should be such that the number of connections on one side of the building is minimal. The standard size of the produced material is 3-6 m, so for a distance of 8 m you need to purchase 2 segments of 6 m each.
When choosing the height of the profile, it is necessary to take into account that the connection of the rafters to the Mauerlat is made by cutting, and 50% of its actual size is used.
Preparing wooden beams before installation
As already mentioned, the beams should be treated with antiseptics before installing the Mauerlat on aerated concrete. They will prevent putrefactive processes in wood. Take logs with a section of 100 by 100 mm, but it is better to choose stronger ones 150 by 150 mm. Wrap them with waterproofing material, for example, bitumen-polymer. Ruberoid is not used for these purposes.
Only high-quality materials can create a durable structure; there should be no knots in the logs. Wood moisture content deserves special attention - it must meet standard values. If wet material is used (meaning beams), then the anchor nut must be adjusted.
The nut should be tightened once a year for 5 years. This is necessary because in the first few years the wood is subject to intense shrinkage. And as the material dries, the nut must be tightened all the time. After 5 years, this procedure will have to be done less and less often. The Mauerlat is secured with special anchors with a nut and washer. They must have an L- or T-shape with a thread size of M12 or M14.
According to European and international standards, the distance between two adjacent anchors should be no less and no more than 1-1.2 meters. This is especially true for earthquake-prone regions.
Types of fastening
Installation of the support beam into the roof structure is carried out using anchor bolts, steel dowels, and wire clamps. In the corners of the building, the structure is secured with corners, metal plates or forged brackets.
The profiles are joined with an oblique or straight cut (lock). The second method is more productive - it provides good stability under vertical and lateral loads. The bars are fastened using bolted connections or self-tapping screws through a perforated metal profile. The installation of joining seams is not allowed in the places where the rafter legs are supported.
The Mauerlat is placed in the center of the wall and 100-150 mm above the attic floor. Several layers of waterproofing material (roofing felt, insulation, etc.) are laid under the timber. Each base section must be connected to two adjacent sections by plates or forged brackets.
Mauerlat for aerated concrete without armored belt
Attaching the Mauerlat to the gas block without an armored belt can be done with all available devices:
- anchors (chemical and steel);
- wire clamps;
- metal pins;
- forged brackets.
Fastening diagram without armored belt.
Installation of timber using anchors, mechanical or chemical, is possible only when constructing walls made of solid blocks.
To fasten the Mauerlat using staples, wooden plugs must be inserted into the masonry just above the ceiling. The staples are driven into the bars on the walls with one end, and hammered into the middle of the supporting profile with the other.
Fastening with steel wire
Fastening the roof base using wire clamps can be done to the edges of the wall both with and without an armored belt. In the first case, the workpieces cling to the longitudinal reinforcement bars, in the second, they are inserted into the masonry. For the manufacture of connecting elements, annealed steel wire with a diameter of 4-6 mm is used.
Use of wire for fastening.
The parts are installed along the entire perimeter of the building with an interval of 50-70 cm. The sections protruding above the beam must be at least 30-50 cm. After laying the Mauerlat, the ends of the loops are tied together and are pressed tightly against the profile using rotational movements using a pry bar or crowbar.
Fastening with anchor bolts
Anchor bolts provide a strong connection between the structure and the base. They prevent horizontal displacement of the profile, which contributes to the uniform transfer of thrust forces of the rafters to the enclosing structures.
To fasten the Mauerlat in the indicated manner, holes with a diameter slightly larger than the dimensions of the spacer element are drilled in the masonry or armored belt. Threaded couplings are inserted into them.
Samples are made in the body of the beam, coaxial with the holes in the belt. A profile is placed on top and the anchor bolts are passed through it. Use a wrench to tighten the connection. In this way, the Mauerlat is attached to the base of the supporting structures.
Fastening with anchors to aerated concrete.
Chemical anchor
An alternative to mechanical fastening is an adhesive mounting system. The anchor consists of a composite chemical composition, a threaded metal rod, a washer and a nut.
Installation of fasteners begins with drilling conical or cylindrical holes in the body of the armored belt. Then, using a special tool for containers with injection mixtures, the solution is squeezed into the prepared samples.
Fastening with chemical anchor.
The mauerlat is laid. Steel pins are inserted through the timber.
After the adhesive composition has hardened (30-40 minutes), the unit is ready for use: washers are put on the rods, nuts are screwed on and the Mauerlat is sealed around the entire perimeter of the building.
In order to increase the strength of the connection, metal or polymer threaded couplings can be used in combination with steel studs.
Do-it-yourself technology
A protective film from moisture is laid between the gas blocks and the Mauerlat.
Installation of the support beam on the foam blocks is carried out in the following sequence:
- Carrying out measurements, drawing up a project, estimates, purchasing materials.
- Manufacturing a fastening system between the wall and the Mauerlat.
- Arrangement of waterproofing.
- Installing a support beam and treating it from dampness.
When laying the Mauerlat, you need to pay attention to the joints; they must coincide with the fasteners in the wall.
Arrangement of a reinforcing belt
The monolithic reinforced belt serves not only to fasten the Mauerlat and distribute the roof load, but also to tighten the structure of the external walls into a single fixed system.
For aerated concrete walls, the reinforcement belt can be made in two ways:
- The classic option with the production and installation of formwork panels.
- Using U-shaped standard blocks.
To construct an armored belt you will need the following set of materials:
- edged board;
- bars 40 x 40 mm;
- nails 70-100 mm long;
- self-tapping screws 3.5 x 70 mm;
- U-shaped blocks;
- adhesive for aerated concrete;
- rod reinforcement AIII, diameter 10-12 mm;
- smooth reinforcement V-1, Vr-1, Ø 3-6 mm;
- knitting wire - 0.5-2.2 mm;
- concrete class B15-B20.
Tools:
Fastening beams to armored belt.
- hacksaw;
- hammer;
- screwdriver;
- hook for knitting reinforcement;
- bending machine;
- vibrator for concrete compaction;
- construction tape.
Formwork is installed along the entire perimeter of the load-bearing walls, the panels of which are attached to the outer and inner surfaces of the enclosing structures and connected together using bars, steel pins and annealed wire.
A reinforcement cage is placed in the formwork, concrete mixture is poured inside and compacted with vibrators. In this sequence, the construction of a monolithic belt is performed.
Manufacturing of formwork
Formwork panels are made of 25 mm thick boards on a wooden frame made of 40 x 40 mm bars.
The height of the products is assumed to be equal to the dimensions of the aerated concrete block and can be 250-350 mm, taking into account the overlap on the walls of the building. The length of the sections depends on the installation conditions of the structures (2-2.5 m).
Execution sequence:
- Cutting boards to specified sizes.
- Marking and sawing timber for frames and lintels.
- Making shields.
- Preparation of tie clamps and studs.
- Pre-assembly of boxes on a level area.
- Lifting the sections and installing them on the top cut of the masonry.
- Fastening shields with jumpers.
- Joining of individual segments along the entire perimeter of the building.
If the project provides for the construction of a monolithic belt made of standard aerated concrete products, then the last row of masonry is performed using U-shaped blocks.
Belt reinforcement
The reinforcement frame for the monolithic belt is made of hot-rolled steel rods of class A-III with a diameter of 8-12 mm. The joining of the segments is carried out using a tying wire Ø 0.5-2.2 mm. Clamps for assembling the frame are made from wire B-I and Bp-I.
The assembly of structures is carried out on special tables or on a level area using stops.
Metal frame production:
- Using a bending machine, clamps for metal longitudinal rods are prepared from smooth reinforcement. The ends of the parts are tied together with knitting wire.
- Rotary connecting elements are made from sections 0.8-1.2 m long for joining rods at the corners of the building.
- Then take 4 rods and thread them into vertically installed clamps. They are distributed over the corners of the frame and tied with wire.
- Assembly of the structure begins from the center of the segment, gradually moving towards the ends of the section.
Reinforcement of the armored belt under the Mauerlat.
The finished elements are lifted onto the walls and placed in formwork. The reinforcement frame must be attached to the base in such a way that there is a distance of 25-50 mm between the wooden panel and the steel rod. A displacement from the central axis of the outer wall is allowed no more than 10 mm.
After reinforcement, the formwork panels are strengthened, the vertical and horizontal levels of the structure are checked and preparations are made to receive the concrete mixture.
The need for a seismic belt in an aerated block house
The reinforced belt is made, as a rule, on weak walls made of aerated blocks, in the form of a closed structure. It is a monolith, brick or U-blocks.
This protective structure is created for the purpose of :
- Uniform distribution of the weight of the roof and transfer of the total load through the walls to the foundation, thereby protecting the walls from overload and cracking.
- Strong connection of the roof with external load-bearing walls.
- Seismic protection of the house.
- Compensation of deformations in aerated concrete walls with non-uniform overload or elastic modulus.
- Reliable fastening of the Mauerlat to the load-bearing aerated concrete wall with anchor connections.
- Carries the function of a thrust when using a complex of hanging rafters.
In the photo there is an armored belt for aerated concrete under the Mauerlat:
Aerated blocks have a lot of advantages as a wall material. This is primarily heat resistance and lightness due to the porosity of the internal structure. However, with an increase in the porosity coefficient, the mechanical strength characteristics of aerated concrete decrease, which is not able to withstand significant local static and dynamic overloads from a heavy roof.
A reinforced belt is quite often called a seismic belt, which corresponds to this term, since the structure is capable of accepting uneven loads, distributing them evenly , thus protecting the wall system from destruction.
This is explained by the fact that concrete or reinforced brick has much greater resistance to external compressive loads than gas silicate, and the reinforcement integrated into the structure prevents tensile failure. Due to the joint functioning of these 2 building materials, such a protective belt can even withstand much more powerful stresses than the standard ones.
The monolithic structure of the reinforced belt forms a sufficient stiffening rib in the gas silicate wall system, thereby preventing its destruction.
Read more about the need for armored belts on walls made of aerated concrete blocks here.
Consequences of absence
For modern concrete blocks, such as aerated concrete, the installation of a reinforcing belt is mandatory. Despite the fact that brick walls have higher strength compared to aerated concrete and, in principle, the Mauerlat can be attached to them with classical anchors, nevertheless, in areas with seismic activity, the installation of such a seismic belt under the Mauerlat is required even for brick buildings.
If the developer does not install an armored belt on aerated concrete wall structures, the house will be subject to the following negative phenomena :
vertical loads will not be evenly distributed and buildings will lose rigidity;- a process of movement of the floors will occur, since this is caused by the characteristics of aerated concrete, which expands when moisture and steam enter it;
- the edges of the upper blocks will collapse under the influence of ceilings;
- destructive point loads from roof beams will occur;
- making holes in gas blocks under the Mauerlat will lead to the appearance of wall breaks; hanging rafters create multidirectional loads, which can cause the blocks to spread.
Fastening with metal studs
A metal stud is a steel rod with a metric thread, having a diameter of 10-16 mm.
Installation of embedded parts can be carried out in two ways:
- in the process of assembling the frame by welding;
- connection to reinforcing bars using tie wire.
Fastening with metal pins.
If you plan to lay the Mauerlat without a monolithic belt, then a metal plate with a thickness of 1.8-3.0 mm and a size of 100 x 100 mm is welded to the bottom of the part. The devices are embedded into the masonry to a depth of 40-60 mm. Upon completion of installation, the upper part of the rod should rise 3-5 cm above the surface of the beam.
Installation of studs into a finished monolithic base or solid masonry of solid gas blocks occurs as follows: every 1.2-1.5 m, holes are drilled with a depth of at least 20-30 cm and fastening parts are installed.
The Mauerlat is lowered onto the prepared structure and pressed in order to make marks for the holes with pins. They drill the beam, and when all the samples are ready, they string the profile onto the rods, throw on washers and nuts. Check the level of the bearing and tighten the connections.
The number of studs under the Mauerlat must correspond to the number of rafter legs in the roof structure.
Design requirements
The dimensions of the reinforcing belt are responsible for the reliability of aerated concrete walls. Their sizes are directly related to their block widths. The height of the formwork is determined by strength conditions; as a rule, it is established during the design of the load-bearing structures of the house.
In order for the armored belt to be durable, the following regulatory requirements are usually adhered to :
The height of the armored belt is usually taken from 25 to 40 cm.- The width of the external load-bearing wall and the belt must match.
- The minimum permissible cross-section of the protective structure must be at least 25x25 cm.
- The seismic belt must be monolithic, with equal strength characteristics for all component areas.
- The reinforcement frame is continuous.
- Longitudinal reinforcement is installed with an overlap of at least 80 cm.
- The diameter of the reinforcement installed in the longitudinal direction should not be less than 10 mm
- The diameter of the transverse reinforcement is from 6 to 8 mm, installed in increments of 200 to 400 mm.
- It is recommended to use long 8 m rods.
- The reinforcement is covered on all sides with a protective concrete layer of at least 50 mm.
- Longitudinal and transverse rods are not connected by welding, but only by knitting wire.
- At corner turns, the longitudinal rods are bent and overlaps are made away from the corner.
- The frame is positioned only strictly horizontally.
The importance of waterproofing during installation
Wood and aerated concrete blocks absorb moisture well, so when preparing wooden products it is necessary to treat them with hydrophobic compounds and then dry them under natural conditions.
Before laying the Mauerlat, you need to lay 2 layers of roofing material or insulation along the monolithic belt and only after that install the elements. The durability of installed structures, including the rafter system and roof covering, depends on the correct implementation of waterproofing work.
How to increase the Mauerlat
Ideally, the Mauerlat beam should consist of a solid beam, but since the size of the house does not always allow this, in some cases the Mauerlat can be extended.
To do this, the ends of the extendable parts of the Mauerlat are sawed down to half the thickness of the timber and must be treated with an antiseptic. It is advisable to make the joint so that it falls on one of the embedded studs (which will significantly increase the strength of the connection), or it is fastened with anchors, fastening plates, or nails.
The beam is spliced from parts of timber of approximately equal length, and not from a long piece and trimmings, i.e. the connection should be made approximately in the center, and not at the edge of the wall.
A similar connection is used to join the cross beams at the corners of the building. A dowel is driven into the hole drilled in the joint, and the ends of the beams are tightened with staples driven diagonally, giving the entire perimeter additional rigidity. Another option is to use a hairpin.
What is aerated concrete?
But first of all, let us note that the construction of houses from aerated concrete is at the peak of popularity, and the demand for this building material is growing. This means that many people encounter it when building their own houses. What you need to know about aerated concrete:
- belongs to the category of porous materials;
- good thermal insulation qualities;
- not the lowest moisture absorption;
- good load-bearing capacity;
- low strength.
It is the latter characteristic that determines the possibility or impossibility of laying the Mauerlat on aerated concrete. Because the porous structure of the material does not allow it to be heavily loaded, especially pointwise.
As for the Mauerlat itself, it is a structure that is laid on the upper surfaces of the walls. In fact, it performs the functions of a strip foundation, evenly distributing the loads from the roof onto the walls of the house. They are made mainly from wooden beams with a minimum cross-section of 100x100 mm. It should be added that this roofing element simplifies the fastening of the rafter system to the walls.
Strong arguments against the armored belt
Most craftsmen involved in the construction of buildings made of aerated concrete are confident that installing an armored belt can solve all problems with installing the mauerlat and roof. In fact, this is not entirely true, for one simple reason - the future house is being built from extremely weak aerated concrete. Therefore, it is impossible to transfer the techniques and technologies of the armored belt, which successfully work on brick, block and concrete buildings, to aerated concrete walls.
There are only two fundamental objections to the armored belt:
- First of all, with any manufacturing scheme, the reinforced belt can be secured only to the top row of aerated concrete, so the roof has to be made with the same restrictions, as in the case when this belt is not present. The concrete frame redistributes the thrust load well, but all the forces from the reinforced belt fall only on the top row of aerated concrete, hence the appearance of cracks along the upper edge of the walls;
- Attaching the Mauerlat to an armored belt means creating huge problems with a cold bridge in that part of the roof where aerated concrete is least ventilated. Even laying a layer of EPS insulation helps little; you have to look for ways to install vents to remove condensation from the reinforced belt.
The third argument against concreting is related to costs. The installation of reinforcing tape will cost an amount approximately equal to a third of the estimate for the construction of the foundation. For a house 4x8 m this is approximately 60-100 thousand rubles. It is clear that it is much easier to fasten the Mauerlat and roof frame to a Mauerlat rigidly connected to a concrete reinforced belt. Sometimes master roofers even refuse to install a roof on aerated concrete without an armored belt, but technologically this is quite possible.
Load Definition
Before laying the Mauerlat, you should determine the loads. It is usually made of wood or metal. It is often made from the same material that is used to create rafters. It is certainly firmly and reliably fixed to the walls of the building, after which rafters, sheathing and roofing are attached to it. This allows you to get a single high-quality rafter system.
At the points where the rafters rest on the mauerlat, load transfer is ensured, which is then transformed and redistributed along all the walls of the house.
Important! Aerated concrete is considered a specific material that cannot withstand point loads, and therefore quickly deteriorates over time, therefore, in regions where seismic activity is high, it is advisable to use technology that involves the formation of a reinforced belt.
Before attaching the Mauerlat to aerated concrete, it is recommended to make calculations to determine the load on this element. If they are low, then it is permissible not to use an armored belt. If they are high, then it is recommended to spend time and money on its formation to ensure the reliability and durability of the structure.
During these calculations the following factors must be taken into account:
- the area of the building itself;
- house configuration;
- material and type of roofing;
- rafter sizes and other parameters;
- climatic conditions of the specific region where the building is being constructed;
- the presence of an attic room;
- type of roof structure, since it can be gable or hipped, spherical or some other, and each type has its own weight and characteristics.
The most common construction is a conventional gable roof.
Sliding Mate
The installation of the rafters is carried out after the Mauerlat is tightly secured. The rafter structure can have a hinged or rigid fixation; the selection of a suitable option depends on the requirements that must be met by the attachment points of the Mauerlat to aerated concrete, the general configuration and the type of structure (suspended or layered).
The hinged version can have different interfaces. The most common is a rigid mount, with no possibility of displacement or rotation. A sliding coupling is also used to ensure the beam moves and rotates in relation to the beam. The latter option reduces thermal expansion of wood and shrinkage of the building, all of which prevents the transfer of thrust loads to wall structures.
Three techniques are used to create a sliding mate:
- the use of a special metal fastener to connect the rafters;
- moving the beam beyond the walls and fixing it with a plate;
- creating a groove in the rafter board and installing it on the mauerlat using a corner, staples or nails.
Use of chemical anchors
To attach a wooden beam to a wall where there is no reinforced belt, you can use chemical anchors. They appeared on the market not so long ago, but have managed to prove themselves well. Chemical anchors are divided into the following types:
- Capsule design. An ampoule containing a special composition is inserted into the hole made under the anchor. After contact with air it begins to harden. A pin is driven into the prepared hole, which breaks the tightness of the ampoule. After 30-45 minutes, the composition in the hole polymerizes, forming a reliable connection.
- With cartridge. The anchor design contains a pipe filled with a polymer composition. A dispensing gun is used to supply the mixture into the hole. The polymer hardening time is about 45 minutes.
Chemical anchors, despite their high cost, are very reliable. The service life of such connections reaches 50 years. The polymer composition penetrates deep into the pores of aerated concrete, providing a high degree of adhesion.
The installation of an armored belt under the Mauerlat is extremely necessary for walls made of lightweight materials (for example, aerated concrete). This prevents the house from collapsing under the influence of the load arising from the roof.
The reinforced belt for laying the Mauerlat is a reinforced concrete beam. To attach the Mauerlat in this case, threaded studs are used. For brick houses, you can use wire, plugs, or anchors to secure the beams.
