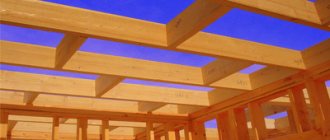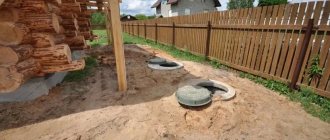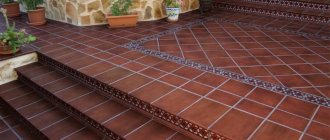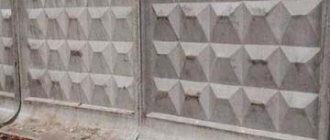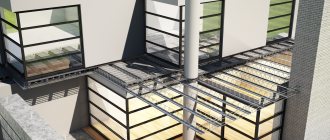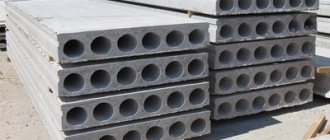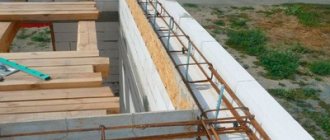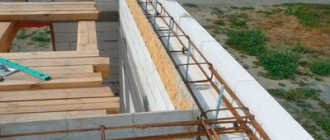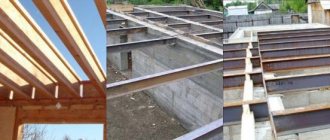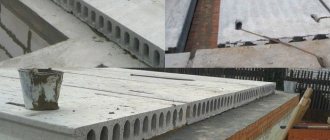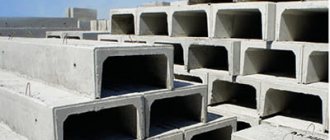Such supporting load-bearing structures distribute various types of loads from other elements and structures, for example, from furnishings, upper floors or the roof.
In order to correctly construct floor beams from this material, you need to familiarize yourself with their features and learn how to correctly calculate such floor planks.
What does the concept mean?
The term “reinforced concrete or concrete floor beams” means structures made of concrete with iron reinforcement inside. They are made in the form of long rectangles and are necessary in order to increase the level of strength of the structure or the entire building .
Planks made of concrete or with reinforcement are produced in a factory, then they are transported to the construction site using specialized equipment. The planks are also mounted using special devices, secured with fasteners.
All beams with metal rods inside must be installed according to standards, in compliance with all regulations. During production, heavy concrete is used, always strengthening the frame with reinforcement . Concrete grade M300-M500 with good strength properties is often used. This material makes it possible to compensate for bending moments and transverse forces.
Types and types of reinforced concrete beams
The classification of beams is carried out taking into account the following parameters:
- column pitch;
- span width;
- type of structure.
Today the following forms of beams are popular:
- trapezoidal;
- standard (rectangular);
- hollow;
- T-bars;
- I-beam
The greatest demand is for interfloor and tee versions of reinforced concrete products; they are made in a rectangular shape. They ensure uniform distribution of loads on the floor slabs, creating and maintaining a flat surface. When choosing floors of large dimensions, you have to calculate the dimensions of the beam to install additional support.
Types and types of reinforced concrete beams
If you plan to install T-type beams, you should choose a flat or pitched roof; they will ensure reliability, durability and practicality of the building. I-beam elements traditionally have the best quality; they are sold in warehouses, stores or made to order from the manufacturer.
Reinforced concrete beams come in various types, but standard and trapezoidal options are mainly used. Both shapes help to easily and securely secure the structure.
Types of reinforced concrete products
Reinforced concrete beams are divided according to purpose and design.
By purpose
All existing types of reinforced concrete beams can be divided according to their purpose, that is, for what types of floors they are relevant, as well as according to their design. First you need to consider what reinforced concrete planks are available according to their purpose :
For the foundation . They are used when it is necessary to cover the foundation before erecting the walls of a building.- For roofing . They are used to equip the roofing system at the initial stage.
- For spans . Necessary in the case when the formation of spans at industrial facilities for crane equipment occurs.
- For the construction of industrial facilities . In this case, reinforced concrete beams of I-section are used, this helps to evenly distribute the load during the construction of industrial facilities and multi-story panel buildings.
- When tying a concrete structure . In this case, special reinforced concrete beams are used to construct lintels over window and door openings.
By design
If we classify reinforced concrete products for floors according to their design, we can distinguish the following types:
- I-beam;
- strapping;
- crane;
- lattice;
- rafters
The shape of the products can be rectangular, trapezoidal, T-shaped and with a section C L.
Most often in construction, interfloor T-section beams are used - their use promotes uniform load distribution and the formation of a flat floor plane. On large spans, additional support must be provided.
Device and purpose
The concrete floor beam has a simple structure and consists of the following elements:
- A frame with reinforcement inside, which provides the girder with high strength and rigidity.
- Concrete mass in shape, size, configuration that meets the standards.
- Slinging elements for gripping the structure with slings using technical means.
Building elements that meet regulatory standards are accompanied by documents from the manufacturer of reinforced concrete products. This suggests that floor beams and reinforced concrete structures for other purposes meet existing construction requirements regarding strength and reliability.
The main requirement that a reinforced concrete beam must meet is its load-bearing capacity, on which the reliability of the building frame depends. A wide range of reinforced concrete structures allows you to select a building material of the required strength and size, based on the requirements of a particular floor.
Floor elements are universal structures with a wide range of applications:
- A supporting frame is formed under reinforced concrete floors during roof installation.
- They are used for the construction of industrial, public and residential buildings.
- Used as lintels over window and door openings.
- In the transport sector when laying tram lines, overpasses, and crane tracks.
Requirements according to GOST
All requirements and standards for this type of product are prescribed in the document GOST 20372-2015. General norms and standards are indicated here, therefore a special chapter is provided for reinforced concrete structures . It states the basic requirements:
the length should be such that the end of the plank does not overlap the load-bearing wall;- the length should be 40 cm greater than the span;
- the beam should extend 20 cm onto the end of the supporting elements;
- It is better not to take the floor planks themselves “with a reserve”;
- the height of the bar should be 5% of its length according to GOST;
- in a workshop environment, the width of the bar is calculated based on its height in a ratio of 5 to 7.
Sound and thermal insulation indicators must comply with the requirements set by regulatory documents for those structures that need to be erected. It is allowed to cover the beam and select a type of insulation that meets the standards.
Reference ! Foundation reinforced concrete must be made of heavy concrete and have a waterproofing function.
Rafter strips can be single-pitch, gable or curved.
Installation and Installation
All work with reinforced concrete beams is relatively simple. You need to be able to accurately record them, understanding the features of the structure. First of all, before installation, preparation is carried out - all axle rails are coated with paint, parts are cleaned.
Typically, reinforced concrete beams are installed with a crane, lifting them using the mounting loops provided during casting, which are attached to the slings on both sides (2 fasteners on each). The size of the slings depends on the length of the beam itself.
Installation of an I-beam is carried out from a vehicle: the beam is lifted using traverse hooks, supported by guys (so as not to hit the column with a heavy structure), and, if necessary, leveled with a jack.
Reinforced concrete crane beams are mounted on prepared special gaskets and secured with bolts. Then geodetic alignment is performed and the structure is finally fixed.
Subject to the correct choice based on correct calculations and high-quality installation, reinforced concrete beams can provide the necessary strength characteristics of the structure, guaranteeing its durability and reliability.
Dimensions and other characteristics
Before purchasing iron and concrete floor planks, it is recommended that you familiarize yourself with their parameters. For example, if the plank is intended to support external and internal walls, as well as for the base, then it is made of heavy concrete grade B20, using prestressed and non-prestressed reinforcement. These products can have a length from 4.2 to 8 meters , their width is 180 mm and their height is 380 mm. The marking of such products is often found - BSU 78.4.
If a reinforced concrete product is used as an inset floor, then B15 grade concrete is used for its production; such planks can have a length from 3.2 to 6.4 meters. Their width ranges from 180 to 380 mm, and their height from 220 to 400 mm. Such products are marked as follows: B60.18.30-1T.
The weight of beams of different types and shapes differs, but on average it ranges from 4000 kg and above.
Products that are manufactured in accordance with GOST-28737-90 are able to withstand seismic loads up to 7 points inclusive . They are used in conditions of slightly aggressive and non-aggressive soil influence. The beam itself can withstand its own weight, the weight of the reinforced concrete floor slab, as well as operational loads.
Series and marking
The legislation specifies markings and series for all reinforced concrete beams, which must be affixed to the product or in the accompanying documentation. Mostly rectangular profiles, which are marked with the letter P, are used as a frame.
Single-shelf varieties have the PO index. If double-flange beams were ordered, the marking should look like RD. If there are no flanges in the beam structure, this is indicated by the RB identifier. If the purpose of a reinforced concrete element is reduced to the construction of a balcony, the element is assigned to the RCP class.
Additionally, the design indicates the features of the element, resistance to the negative influences of moisture, ultraviolet radiation and seismic vibrations.
Calculation of concrete structures
Although reinforced concrete structures have been used in construction for more than a century, the procedure for calculating the required quantity and load on the plank still remains an integral and complex procedure.
Calculation is necessary in order to understand what load the structure will withstand, as well as in order to select internal reinforcement. To carry out the calculation you need to know the following data :
- choose a support scheme;
- set the length of the bar;
- set the load on the product;
- set the dimensions and cross-section of the product;
- select the type of reinforcement - only from above or only from below.
When calculating, it is important to know the class of concrete from which the structure is made, as well as the class of reinforcement. It can be smooth or have a different type of profile.
How to calculate using the formula?
Several formulas are used to calculate indicators:
- Regulatory and operational load . For a residential building, the standard load factor will be 151 kg per square, and the factor safety factor is 1.3. According to the formula 151x1.3=196 kg per square.
- Load from blocks used to fill the gaps between beams . Foam concrete or aerated concrete is often used; their density is D500. Therefore, according to the formula 500x0.2 = 100 kg per square, where 0.2 is the thickness of the block of 20 cm.
- Load from the mass of the reinforced frame . In this case, the thickness of the screed must be multiplied by the density index. For example, the screed has a thickness of 5 cm, therefore 2000x0.05 = 100 kg per square.
Using such simple calculations, you can independently calculate the expected load on the reinforced concrete strips.
Description of reinforced concrete floors
Beams are made from solid concrete (heavy or light structural) with reinforced metal reinforcement of class A600-A1000 (hot-rolled or thermomechanical). The frame is assembled from steel rods with a diameter of 12-14 mm.
For ease of transportation of products, slinging units are additionally installed. The finished purlins are accompanied by documents that confirm the strength characteristics and load-bearing capacity declared by the manufacturer, which comply with the current standards.
Regarding application, floor beams are universal.
They are used in construction:
- industrial, urban, residential buildings;
- transport routes (tram tracks, overpasses);
- crane tracks.
Beam type reinforced concrete products are in demand due to the following:
- high compressive strength (concrete) and tensile strength with bending (reinforcement);
- resistance to fire, moisture, chemical reagents, biological activity and significant mechanical loads;
- optimal design for quick installation work.
However, before choosing this type of product, you need to consider some disadvantages. These include significant weight, which forces the use of lifting equipment. They also note the high thermal conductivity coefficient and the importance of careful preparation of the planting base. Not the least fact is the high price tag for the products. But the latter, compared to steel analogs (channels, I-beams), is an advantage.
Characteristics
The dimensions of a reinforced concrete floor beam are calculated independently of the project according to identical rules. This is justified by the strict requirements of the current regulations. They are listed in the table below.
| Parameter | Factors on which the value depends | Standard in (m) |
| Length | The calculation is made taking into account the distance between the reference points. The obtained data should be increased by 40 cm so that each product fits 20 cm onto the seat. | 5,96-20,96 |
| Height | The calculation is carried out after determining the length. The result will be 5% or 1/20 of the obtained value. For example, if the span is 100+40 cm, then the height will be 7 cm. | up to 1.64 |
| Width | This parameter is dependent on the vertical parameter. Proportionally it looks like this: 5:7. That is, at 7 cm the width will be 9.8 cm. | up to 0.12 |
The determining points that are taken into account in the calculations are also the expected load on the reinforced concrete products (maximum moment), their purpose and design. As a rule, floor beams are manufactured with a length from 4 to 24 m (usually the range is 3.2-8 m). In this case, the width of the belt can be 0.25 meters or more.
In the private sector, calculations are often made without design data. Here, the calculation of the physical parameters of reinforced concrete floor beams may differ from those indicated in the table. In particular, if the length of the beam is 5.5 m, then the height is determined as 1/15 of the span: 36.6 cm.
The width is considered as a third of the height (the part can be equal to ½ or ¼). In a specific example, this will be 12.2 cm. The resulting data is rounded up to a whole number to create a safety margin.
Beam reinforcement
Strengthening a reinforced concrete floor beam may be required for three main reasons: repair of a reinforced concrete element, an increase in the number of storeys in a building, and design errors. In each case, the event is carried out due to the presence or possible appearance of cracks in the monolith and exposure of iron reinforcement. Such phenomena ultimately lead to the destruction of individual parts and the building as a whole.
The actions taken are aimed at increasing the transverse parameters of the beam or installing additional supports. These include racks, columns, brackets and struts, portal frames.
Work on strengthening beams occurs as follows:
- they build up the monolith using concrete in the lower part;
- an additional metal belt is formed (tied to the original reinforcement), the cement composite is poured along the entire perimeter and length of the product;
- arrange external piping with rolled steel products (sheet, angle, rod, truss tightening).
The choice of methodology and means for strengthening structures is carried out after an analysis of the condition of the structure by specialists. They conduct surveys, engineering calculations, and make recommendations.
Features of the installation process
As in any other type of construction, when installing products, a number of features and nuances can be identified .
For example, the team that will install the products must have the skills to firmly fix reinforced concrete structures. And for this you need to understand the features of the structure.
Before installing the product, preparation is carried out - the axial strips are coated with paint and the parts are cleaned.
Very often, crane equipment is used for installation. To lift the beam, use mounting loops. It is worth paying attention to several nuances :
- crossbars are mounted supported on reinforced concrete columns;
- the slats can be installed in both longitudinal and transverse positions;
- in an industrial building, the floor in the transverse direction can have 5-6 spans;
- in a residential building in the same direction the ceiling has 2-3 spans;
- during the design and calculation of reinforced concrete beams, it is necessary to select the correct direction for installing the crossbars, their load, and fastening pitch;
- if the crossbars are mounted in the transverse direction, then the floor slabs are mounted in the longitudinal direction;
- if the building is not for industrial purposes, then the crossbars can be located in the longitudinal direction, and the floor slabs - in the transverse direction.
Inside the beam itself there must be reinforcement at least 10 mm thick, and the frame must be tied with wire or welded.
Recommendations for selection
When choosing reinforced concrete beams, you need to focus on the basic properties and characteristics, the required parameters. Among the main ones, the following are usually taken into account: steam/hydro/sound insulation, heat protection, fire resistance. As for the size and dimensions, it is also important to determine the main indicators.
The design of reinforced concrete products must meet the requirements as much as possible in accordance with the design of the element/structure. So, for a wall frame on a columnar foundation, the weight of a solid floor on reinforced concrete beams will be enormous. At the same time, hollow beams in a solid house will not guarantee the required level of building safety.
During the installation process, structures must accurately calculate all compressed and tensile zones that affect the strength of reinforced concrete.
During the construction of the interfloor slab, the reinforcement in the reinforced concrete beams must be located precisely in the tension zones. This will give the required level of reliability.
Pros and cons of use
When using reinforced concrete products as floor beams, several advantages can be identified:
- increased structural strength;
- resistance to open fire;
- resistance to temperature changes;
- resistance to vibration loads and bending;
- possibility of quick installation;
- practicality.
When working with such crossbars, it is always possible to order specialized equipment , then the human factor will be reduced to a minimum.
Compared to wooden beams, which are often used in individual construction of residential buildings, reinforced concrete products are more practical and durable.
They have an almost unlimited service life if installed correctly.
But such designs are also not without their disadvantages. Among the disadvantages is the increased weight , which will necessarily require the order of special lifting equipment, which will increase construction costs. Compared to wood, this material has increased thermal conductivity, so the structure will have to be insulated.
Another disadvantage is the cost of products, which will have to be purchased at the factory, but you can make beams yourself, which will take a lot of time.
Advantages and disadvantages
Precast concrete beams have high technical qualities, which include the following:
- High strength.
- Fire resistance - reinforced concrete floor elements do not support or contribute to the spread of fire.
- Resistance to moisture - structures do not lose their qualities and do not collapse in conditions of high humidity.
- Convenient shape, which allows for quick installation of ceilings.
- High mechanical, chemical and biological resistance.
- High resistance to various types of loads: bending, compression, stretching and vibration.
Disadvantages of reinforced concrete floor beams:
- Significant weight of the structure;
- High thermal conductivity;
- High price;
- The need to use special equipment during transportation and installation;
- The need for high-quality foundation preparation.
Prices
Average prices in Russia will differ depending on the region of sale, manufacturer, sizes, parameters of beams, as well as their series. A selection of prices for reinforced concrete planks of different series :
- FB-6.1 – from 7400 to 10100 rubles;
- FB-6.10 – from 5400 to 7300 rubles;
- FB-6.21 – from 6900 to 7000 rubles;
- FB – 6.4 – from 1200 to 7500 rubles.
Approximate dimensions of beams for the indicated series: 5950×260×450 mm, 4750×400×450 mm, 4450×260×450 mm. The most popular manufacturers in Russia are MZhBK LLC, Absolut Stroy and ZhBI 15.
Classification of reinforced concrete
Reinforced concrete beams are classified according to:
- place and method of their manufacture;
- form;
- type of end section;
- functionality of products (that is, their areas of application);
- overall dimensions;
- design features.
Where can precast concrete be manufactured?
Based on the place of manufacture, beams are divided into:
- Prefabricated ones, the distinctive feature of which is that they are produced in a factory, and only then delivered to the construction site. These beams have excellent technical and operational characteristics and can be installed immediately.
On a note! Today, prefabricated reinforced concrete products are the most in demand in the construction market.
- Monolithic, which are manufactured directly on the construction site. The technology is quite simple: first, a concrete mixture is poured into a pre-prepared box reinforced with steel rods, compacted using a vibrating tool, and after 12 hours the solution in the mold hardens.
- Prefabricated monolithic. Such products combine the characteristic features of the first two types of beams described above.
Reinforced Concrete Form
According to the configuration, reinforced concrete beams can be:
- Single-pitch. They are equipped with a special shelf. Such products are usually used for the construction of pitched roofs, and they are the most in demand.
On a note! A distinctive feature of single-pitch reinforced concrete concrete, which has a short length, is the presence of a T-section; and those with a larger one - I-beam. This is due to the fact that the longer the product, the greater the load it experiences.
- Gable. In cross-section, these products are trapezoidal. They are used to construct gable roofs. Moreover, gable reinforced concrete concrete structures are designed in such a way that during their installation it is possible to arrange all the necessary engineering communications directly on the roof of the building. Such reinforced concrete products can be either solid (that is, solid) or lattice (this is done to make structures lighter). Moreover, the second type of gable reinforced concrete concrete is capable of withstanding the same loads as the first. But at the same time, they have several important advantages: these structures are lighter than their solid “brothers” (that is, there is a saving in material), and, therefore, they are easier to install.
Important! Both single-slope and double-slope RCCs can withstand significant loads and stresses; very resistant to corrosion and aggressive chemical environments; and they are also completely immune to sudden temperature changes and have a very low water absorption coefficient.
- With parallel shelves. They are used as longitudinal crossbars when constructing a horizontal roof. They are quite simple to manufacture, but they “lose” to gable reinforced concrete concrete in terms of the amount of reinforcement and material spent on their production.
- With a curved (or broken) outline of the top shelf. The technology for their manufacture is quite complex: therefore, they are not widely used.
End section type
The following types of end section of reinforced concrete concrete are distinguished:
- Rectangular. They are designed for floors with relatively short spans.
- T-shaped (that is, T-shaped). They are used for floors with medium span lengths.
- I-beam. They are designed for floors with relatively long spans.
- In the form of a purlin (V-type, VT-type). They are used as secondary beams, which further strengthen the structure.
- Single-Tee.
- With a cantilever type projection.
- L-shaped. Beams have this cross-section and are used for arranging the facades of buildings.
On a note! As a rule, prefabricated reinforced concrete concrete products have either a rectangular or T-section.
Functional purpose of reinforced concrete concrete
According to the functionality of reinforced concrete structures there are:
- Fundamental. They are used to construct not only strip and monolithic foundations, external and internal walls of buildings, but also door and window openings. Beams of this type are able to withstand significant underground tremors, that is, they are suitable for use in areas with high seismicity.
On a note! Foundation reinforced concrete concrete can have either a T-section (they are most in demand due to the fact that their production requires less materials and reinforcement), or trapezoidal, or rectangular.
- Strapping. This type of beams is intended not only for covering spans of 6, 9, 12 and 18 meters (for 24 meters you will already need a truss), but also for arranging lintels at the openings.
- Rafters. As a rule, they are used for arranging the roof of a building. According to the shape of the upper belt, they can be curved.
- Crane type beams. They are intended not only for arranging rail tracks (along which the crane moves), but also for building frames.
Reinforced Concrete Dimensions
The dimensions of reinforced concrete concrete, regulated by the standard, should be selected depending on the possible loads that they will have to withstand; their areas of use and design features of the future building. Moreover, this choice is quite wide: the length of the beams varies from 400 to 2400 centimeters, and the width - from 20 to 120 centimeters.
When choosing the main overall dimensions (regardless of where the beams will be used), you must adhere to the following rules:
- The length (L) must exceed the span by 40 centimeters (that is, 20 cm on each side for support on supporting structures).
- The height (H) is chosen such that it is at least 5% of the length of the beam, that is, 1/20 of the part.
- The width (B) in relation to the height should be in a ratio of 5:7.
How to make it yourself?
If necessary, it is easy to make reinforced concrete beams on your own, following the following recommendations:
- draw a sketch of a shape corresponding to the size and profile of the required beam;
Reinforced concrete structures can be purchased ready-made or made independently
- use planed boards with a thickness of 2.5–4 cm to form the formwork. You can use moisture-resistant plywood 2 cm thick;
- cover the inner surface of the frame with polyethylene film or other waterproofing material;
- prepare steel reinforcement with a diameter of 1.2–1.4 cm;
- cut the workpieces to the required size;
- make a reinforcement cage using four steel rods connected in the transverse plane with steel wire;
- install the finished frame into the formwork, using pads that provide a guaranteed gap to the edges of the concrete surface;
- prepare, using cement, crushed stone, sand and water, a concrete solution of grade M300 and higher;
- calculate the volume of concrete mixture to ensure pouring without interruption;
- after pouring, cover the surface of the concrete mass with a waterproofing coating;
- moisten concrete daily during the hot season;
- Allow to cure for 3-4 weeks.
It is problematic to produce concrete floor beams using the specified method, taking into account the degree of perceived loads, the responsibility of the structure, and the increased dimensions of the products. But a small beam made using the above technology can be used to cover a door or window opening.
