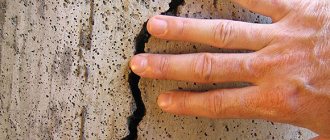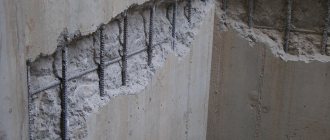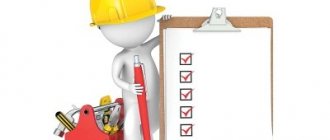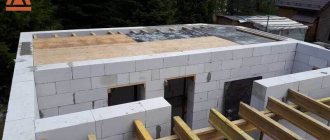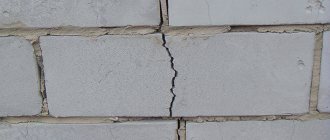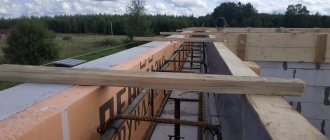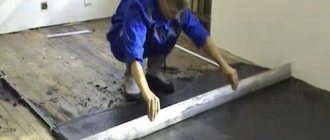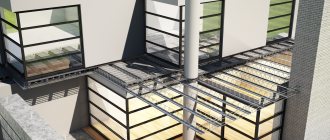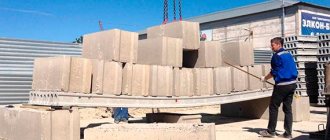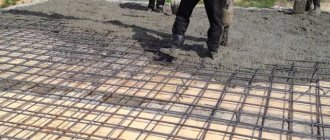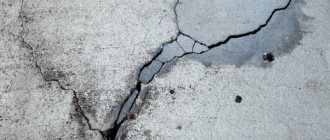There are various defects in reinforced concrete floor slabs, indicating that they need to be replaced or strengthened. A crack in the floor slab is one of these defects. The appearance of cracks and defects indicates that the load-bearing capacity of the products has been exhausted. Moreover, the most dangerous cracks are transverse ones.
The appearance of cracks and defects indicates that the load-bearing capacity of the products has been exhausted.
Slab defects and problems: their causes
Typical damage and defects of floor slabs include:
- floor deflection;
- cracks in the tension zone;
- inclined cracks near supports;
- support cracks;
- cracks along the fittings and rusty stains;
- cracks in floor flanges;
- cracks along the contour of the slab shelves;
- shrinkage cracks;
- fragmentation of material;
- chipping of material and punching.
Deflection
The most dangerous is the deflection of the ceiling. The main reason for such a defect is the excess of the design load.
This means that an error was made when choosing the material and type of flooring, and that during operation the permissible load on the slab was exceeded .
As a result, a deflection has appeared, which will only increase over time, provoking dangerous situations for the residents of the house. Also, the reason for such a defect may be a violation of technology during production work and deviation of the location of the reinforcement from the design documentation, if we are talking about reinforced concrete slabs.
Important! Operating a house with floors in which deflection is observed is life-threatening.
Cracks
also appear in the stretched zone - along the plane that is longer than the other side in length. Such defects are formed during overload, as well as when the strength of the material decreases, or the diameter of the reinforcement decreases as a result of its corrosion. Inclined cracks near the supports are the result of shear force. In this case, the strength of the concrete used can also be reduced, as well as the diameter of the reinforcement used.
Support cracks arise due to failure of anchorage, as well as due to slippage of reinforcement. If the slab shows splits along the reinforcement, which also appear as rusty smudges, then the reason lies in its corrosion. This happened due to the violation of the integrity of the top layer of concrete, which opened access to the reinforcement, it reacted with aggressive chemicals and succumbed to rust.
Shrinkage defects can appear during the shrinkage of the building, as well as during temperature and humidity deformations of the material, for example, concrete. If the concrete itself is crushed between inclined cracks, then this is due to compressive stress during overload.
Concrete chips on the slab appear due to mechanical damage during transportation and storage of the slabs. If the surface of the material peels off, it means that there is exposure to an aggressive environment or the concrete has melted and frozen several times.
The most common cause of all defects and cracks is a violation of construction technology during the installation of floors. Workers do not follow basic instructions, use low-quality mixtures, and do not use enough fasteners. Because of this, after just a few years, or even months, the slab begins to sag and become covered with cracks of various types.
Why do the walls of a panel house crack, and what to do about it?
After discovering a crack in the wall of a panel house or any other house, a professional expert assessment is necessary. This is due to the fact that the structure may be damaged as a result of the natural settlement of the building.
After the conclusion of the experts, the owner of the house or apartment will receive an answer as to why the walls were changed. There is a crack in the wall of a panel house, what should I do next? The next step will be the purchase of building materials and elimination of shortcomings.
When is repair and reconstruction needed?
It is important not to miss the moment when it is necessary to repair the floors for their further use. To do this, a number of activities are carried out, for example, inspection of the slab.
A visual inspection may reveal some problems.:
- nature of crack propagation;
- exposure of reinforcement;
- determine the location of cracks relative to the load-bearing columns;
- make photographic records of all defects.
Thanks to such work, it is possible to draw up an action plan and determine whether the slab requires repair or whether this procedure can be postponed. It is necessary to immediately understand which defects can be eliminated even before a problem arises. To determine this, it is enough to take measurements of the cracks during a visual inspection and survey , and measure their depth, if possible.
You can also invite specialists who, using equipment, will determine how dangerous this defect is and whether it will entail more serious consequences.
Repair and reconstruction can still correct the situation when cracks and splits are very small, when they can be restored with special mixtures. For example, slab deflections greater than the permissible norm due to loads cannot be corrected : most likely, the conclusion will include a recommendation to completely replace the floor slab with a new product.
Strengthening walls
In construction practice, the most dangerous phenomenon is when a crack grows. What to do in this case: rebuild the damaged area again or seek help from a professional construction organization?
ATTENTION! If the panel ceiling needs to be repaired, specialists will repair the damage.
The wrapping process is not complicated, but this procedure has a number of nuances, without which it is impossible to talk about the quality of the work done. Stages of repair work:
- Install steel outer corners with shelves (at least 10 cm) at the outer corners.
- At the top and bottom, on crutches, several smooth reinforcing lines are laid.
- The rods are threaded and welded to the previously installed corners. Before welding, screw the nuts onto the formed threads of the rods.
- At a distance of 1 m, on the side of the rods, rods are welded, which serve to transmit torque. Next, after the tie has been made using ordinary wrenches, two specialists should simultaneously begin to twist the rods, gradually increasing the tension.
To strengthen the wall, problem areas are subject to reinforcement. This operation is performed using steel mesh or carbon fiber reinforcement material.
In some cases, it is impossible to do without additional fastening of anchors and metal frames, as well as embedded elements (reinforcement) in the grooves. When strengthening the wall of a panel house, the injection method can also become indispensable.
Tools and Supplies
To begin with, we can say a few words about what tools are useful to fix defects. These include a measuring tape, an optical level, a laser range finder, a crack gauge, a measuring ruler, a caliper, a metal detector and an ultrasonic device for determining the strength of concrete. When the defect is found, you can begin to prepare tools for repair:
- putty knife;
- construction syringe;
- sanding paper;
- perforator;
- screwdriver;
- level;
- chisel;
- hammer;
- welding machine.
Consumable materials for work may require concrete mixtures of cement and sand , which can be purchased ready-made or made independently using a drill and a bucket of water, as well as using a concrete mixer. You will need primer material, plaster, and reinforcement of the required size.
The last consumable is needed when corrosion of the metal inside the slab is detected and the fittings need to be replaced. For this, welding work is used, but this must be done by an experienced craftsman.
Note ! To protect the remaining fittings from corrosion, it is necessary to use special impregnations against metal rust. Where possible, the reinforced fiber should be impregnated with compounds.
Repair of reinforcement corrosion
Strengthening the ribs of prefabricated slabs: a – by embedding additional frames in hollow channels; 1 – multi-hollow panel; 2 – a groove made in the shelf along the void channel; 3 – additional reinforcement cage; 4 – monolithic concrete.
The formation of cracks and faults in various types of floors is often characterized by the appearance of reinforcement corrosion. Such damage is quite serious, since weakening of the reinforcement inevitably leads to a decrease in strength indicators, which leads to deflection and can even cause a break. Air and water vapor pass through cracks leading to the reinforcement, which causes oxidation of the metal. The corroding metal increases in volume and more cracks form, which leads to further peeling of the concrete.
Many factors can cause the formation of cracks that can lead to corrosion of reinforcement, but in most cases this occurs due to the thinning of the concrete layer. It is quite easy to understand whether there is corrosion, since in this case the edges of the cracks and the area around them turn yellow, and a characteristic yellow coating may also form. The restoration work in this case will be quite painstaking. The first step is to remove all loose concrete from the corroding reinforcing bars.
Next, the damaged reinforcing bars must be thoroughly sanded and opened with an anti-corrosion agent. In cases where there is severe thinning of the reinforcement bar due to corrosion, it is necessary to strengthen the damaged area by welding an additional piece of reinforcement. With this option, you first need to clean the area of the reinforcement from rust, and then weld a piece of reinforcement of the required length to it. It is best to use 15-20 mm reinforcement for these purposes, and, if the area allows, you can even weld several rods. The remaining edges of the concrete must be treated with a primer and the hole around the treated reinforcement must be carefully sealed with cement mortar. After the damaged area has completely dried, it is necessary to plaster the entire surface with cement-lime plaster with a layer of at least 15 mm.
Carrying out this type of repair work will require the following tools and materials:
- hammer;
- chisel;
- sanding paper;
- fittings of the required size;
- welding machine;
- putty knife;
- primer;
- cement mortar;
- plaster.
Step-by-step procedure for troubleshooting
The first step in repairing floor defects will be its examination. To do this, they invite specialists or do the work themselves. Things to consider :
- inspect the slabs carefully;
- visually examine all flaws and defects found;
- use special tools.
The tools that are used to inspect the slab have already been mentioned above, but it is worth noting that not all of them are available to the average builder. Often, crack gauges are used only in special areas, so you should take care of finding a specialist who will thoroughly examine the defects on the floor slab.
The identification of destruction and damage is noted and recorded using photographs . If this is a private residential building, then the owner must independently take measures to eliminate defects to prevent the slab from collapsing. If the ceiling is located in an apartment building, then the management company is responsible for its repair.
When the problem is found and its cause is identified, proceed to step-by-step work:
- prepare tools and consumables;
- repair large defects;
- repair small cracks;
- check the work done;
- carry out finishing activities.
Some builders allow the use of floor slabs with small cracks; they are installed in a place that experiences the least pressure. At the same time, it is not recommended to delay the reconstruction of a cracked slab, since even under the influence of a load the destruction process can become irreversible.
Important ! If it is impossible to assess the condition of the cracks and a decision is made on observation tactics, then it can get to the point where the slab is in disrepair and it will be dangerous to live in such a room.
Features for different types and materials
The process of repair and reconstruction may differ depending on the type of floor or the material from which it is made. For example, wooden floors often fail due to overload.
Heavy objects are placed on the floor surface, and the slab itself is not designed for such a load. Cracks appear in the plaster and sagging of the product itself . There are several nuances when repairing wooden floors:
- the most common defects: mold, rot, wormholes, delamination, cracks and breaks;
- Defects are detected visually only when the slab is open;
- You can also identify defects by tapping: if there is a dull sound, repairs will be necessary;
- during repairs, auxiliary wooden materials are used;
- special linings are often used that reinforce the overlap on several sides; they are secured with anchors;
- replacement of beams in the ceiling is carried out using prosthetics;
- if repairs are carried out at the junction, then remove the damaged area, build up the beams, then screw them in with fasteners.
Oxidized fittings are cleaned of rust; if corrosion is more than 30%, then the fittings are replaced. The material must be protected with special impregnation from further corrosion.
- Electric heated floor
Installation of ventilation systems
- Pipes for internal sewerage
Company advantages
Restoring slabs is a responsible process that requires certain skills and experience. The main difficulty in this case lies in a competent examination of the damage and determining the cause of its occurrence. Our employees have high competence in this matter and provide quality services in:
- Sealing of interpanel seams and their insulation;
- Repair of facades of all types;
- Inspection of facades;
- Restoration of slabs of residential and industrial buildings;
- Drawing up projects for repair work and their implementation.
Carrying out work of this range requires not only the skill of employees, but also the availability of special equipment. fully equipped with all the necessary tools and transport that may be needed during repair work. Owned equipment eliminates the need to rent it from other organizations, which significantly affects the cost of the services provided. Prices are significantly reduced, but the quality of work remains at the same high level.
For more than 10 years, it has positioned itself as a reliable contractor for carrying out complex work on the restoration and repair of structures of various types and purposes. More than three hundred regular customers, several dozen awards and thanks were received in the process of implementing projects of varying complexity. You can read numerous reviews on our website - there you can also find a full list of services that our company provides. " Stroy MD " provides a guarantee for all work performed.
You can contact us and get advice on the possibility and method of solving your problem, the cost and timing of the work by calling the phone number listed on the website, as well as by leaving a request on it in the feedback form or by email. Our specialist will contact you shortly and provide information regarding further cooperation.
What problems might arise?
One of the problems that may arise at the stage of reconstruction of the floor is an incorrect inspection of the slab, and as a result, meaningless repairs. It happens that the cracks found at first glance seem harmless and builders easily seal them with sealant, mortar and other materials, but everything turns out to be more complicated. An unexamined defect actually results in negative consequences that lead to emergency conditions of the building.
For example, a longitudinal crack was discovered on the ceiling. It was not measured with a special device, and the strength of the concrete around the defect was not measured. It was decided to cover the crack with concrete solution.
After the repair, for several months everything met the standards, but six months later the crack appeared with renewed vigor and it had to be repaired with other materials and using other tools.
Another problem is the use of low-quality consumables that do not meet the stated standards. This can also include improper preparation of a solution for concreting a crack or incorrect technology for sealing the defect. All this leads to the fact that after some time the floor will have to be repaired again.
Legislation
If the root cause of the cracks is unknown, the management company or homeowners association draws up a report. To do this, you will need to write an application to the City Housing Inspectorate and wait for a commission .
ATTENTION! In 2010, the Arbitration Court of the Russian Federation ruled that the management company or housing and communal services are responsible for the condition of residential buildings.
If a conflict arises, it is advisable to file a complaint about the action or inaction of the organization. The legislation of the Russian Federation does not prohibit applying to several government agencies at the same time.
However, the complaint must be supported by an inspection report and other supporting documents that can resolve the conflict. Going to court is considered a last resort. However, a court decision that has entered into force is mandatory.
Types of cracks and their elimination
Longitudinal cracks of a hollow-core slab formed between the voids along the upper and lower edges of the flanges.
- Reason for appearance : cracks can appear due to the effects of shrinkage deformation, as well as insufficient thickness of the hollow-core floor slab, uneven concrete strength, increased hygroscopicity of the structure with subsequent cycles of freezing and thawing.
- Solution to the problem : to correct this defect, it is necessary to repair the damaged shelves by injecting concrete into the cracks of the slab. This method of embedding can be used in hollow-core floor slabs operating according to a beam scheme without the appearance of concentrated loads on the structure.
Longitudinal cracks on the top flange and along the rib
- Reason for appearance : cracks may appear due to shrinkage or defects during the manufacture of the hollow core slab.
- Solution to the problem : When eliminating this defect, you can cut off part of the slab along the width with a further reduction in the load; it is also recommended to avoid concentrated loads.
Longitudinal crack running through the entire length of the reinforcement
- Reason for appearance : a crack in the reinforcement anchorage area may appear due to voids formed by large concrete aggregate which, stuck between the void former, forms cavities. Cracks are also possible when the concrete body is exposed to aggressive environments, when the protective layer is damaged and subsequently causes corrosion of the reinforcement.
- Solution to the problem : in this case, the cracks should be repaired and the slab should be recalculated to reduce the load-bearing capacity.
Diagonal cracks extending from the ends to the side edges
- Reason for appearance: cracks can occur on the top and bottom surfaces of the slab, or cut through the entire thickness of the slab. This defect is possible due to the action of tensile stress in the compressed zone of the concrete of the hollow core slab, uneven distribution of forces during slinging.
- Problem solution : it is necessary to perform a longitudinal force calculation, seal the crack and unload the slab.
Transverse cracks of a hollow-core slab running along the longitudinal ribs in the middle part of the span
- The reason for the appearance of such cracks may be overloading the slab, a decrease in the strength properties of concrete and reinforcement due to corrosion, or errors during the installation of structures and their transportation.
- Solution to the problem : This defect is eliminated by reinforced concrete with further recalculation of the load-bearing capacity.
Reinforcement
Reinforcement of the floor slab.
In cases where the damage to the reinforcement inside has reached a critical point and the slab has already sagged significantly, it is necessary to resort to more radical repairs, since in most cases the sagging occurs due to a weakening of its strength. Reinforcement allows you to achieve a significant increase in strength and resistance to the external environment without the use of heavy equipment. In addition, reinforcement is often the only way out when it is technically impossible to replace a damaged slab. In order to completely or partially relieve stress and ensure the stability of all structures in the future, when cracks and faults form in the floor slabs, it is strongly recommended to do sandwich reinforcement, which is the application of a layer of reinforcement from both the upper and lower walls of the slab.
Depending on the design load of the floor, reinforcement with a cross-section from 8 to 15 mm can be used. In addition, you need to take into account that if the thickness of the floor does not exceed 150 mm, it is quite possible to get by with reinforcement in one layer, but if the slab exceeds this figure, it is strongly recommended to carry out reinforcement in two layers. The reinforcement process itself is quite labor-intensive and almost impossible to carry out independently. Before carrying out the reinforcement procedure, first of all, local repairs of all cracks and damage are carried out. Next, a mesh of reinforcement of the same section is formed on the prepared surface so that the cell size does not exceed 15 x 15 mm.
In this case, the reinforcement can be connected with wire or welded, with the second method being more preferable. After the formation of the primary layer of reinforcing mesh, the entire surface covered with it is filled with cement mortar. If necessary, the reinforcement procedure must be repeated. As a rule, the most labor-intensive is to reinforce the lower part of the surface due to the difficulty of access, but in most cases this is the only option to preserve the slab and increase its strength.
Floor slabs from the ZhBI-4 plant
You can choose high-quality hollow core slabs in our store for any building, regardless of its purpose. The Capital ZhBI-4 plant produces high-quality hollow-core slabs.
In our laboratory, products are tested at all stages of production.
- length from 2.4 to 9 m;
- width 1m, 1.2m, 1.5m;
- slab height 0.22 m.
- The diameter of the voids is 159 mm.
- concrete compression class B 22.5;
- concrete density 262kg/m2
All products are produced on modern equipment in accordance with the requirements of GOST and working drawings. The panels are made of concrete grade 200 with reinforcement with prestressed reinforcement of class AIV and also with the use of reinforcement of class AIII. Reinforced concrete hollow-core floor slabs for buildings and structures must comply with GOST 9561-91.
Round hollow systems. Existing recovery methods
Strengthening hollow core slabs and coverings: 1 - slab design; 2 - fines; 3 - reinforcing mesh, 4 - concrete mixture.
Listed below are a number of basic methods successfully used when reinforcing floor slabs. So:
- a method that involves increasing the thickness above the slab from below;
- a method for installing additional ribs (reinforced) in existing voids of floor slabs;
- method of installing bolts (tie bolts) in joints between floors;
- method of introducing end-to-end dowels (metal) between overlaps;
- a method of gluing fiberglass using polymer solutions or epoxy glue;
- method of monolithic processing of joints using polymer solutions;
- a method of monolithic processing of joints using concrete and preliminary application of an adhesive composition to the surface of the structure;
- a way to install additional metal shelves.
Strengthening the floor slab with trussed reinforcement.
Here are three more main methods used to restore (strengthen) reinforced concrete floor slabs:
- a method that uses an increase in the thickness of the slabs as a result of a new concrete layer (30 mm) with reinforcement in the area of negative moments;
- a method that uses a new slab on top of the old floor.
Tags: garage, roof, ceiling, crack
Comments 97
Thanks for the advice, I’ll think about it) if you have anything else to write, write
blue electrical tape to the rescue! But if you seriously need to install beacons and observe, if the crack does not spread, you can hammer it in to replace it, but for peace of mind, I would personally put a bracket on the transverse walls and install an I-beam, if it will hold anything!
Is the slab empty? Or just a 10 cm slab? If it’s a void, then is it unlikely that it will even move, as the comrade below said, 800 kg per m2, the load on the voids and the reinforcement there is that it’s not easy to break it. I wonder what kind of ceiling it rests on the walls with? It’s difficult to advise in such a situation, suddenly the fittings are rusty... At the slightest hint of this, the slab needs to be changed.
Emptiness of the hike. Is replacing a stove very expensive and time consuming? Anyone have any experience?
If there are no screeds on the roof, then it’s easier. The slabs usually just lie on the walls, so you need to find the hinges (they are most likely covered with cement after installing the slab), and then pull them out with a crane and insert a new one. The money depends on the size of the slab and the region.
The slab lies one side lengthwise on the side wall? If so, then I wouldn't bother at all.
I don’t know if they wrote it or not, glue some fragile material to the seam and see if it cracks or not
I don’t even know what exactly you will do. I’ll just leave this here www.drive2.ru/b/466532680343748786/ Google knows everything. But what needs to be done first: Place a couple of beacons, you’ve already been told this. Wash the plaster and place paper tape on PVA for a lighthouse.
you can’t explain it to people until trouble happens to them...
Not a single living creature, or plant, learns from someone else’s experience; only after going through your own life path/experience can you draw conclusions/analyze.
A fool learns from his own mistakes, a smart man learns from the mistakes of others, and a wise man uses the experience of both.
Philosophy. Practice works differently.
Don't even worry
As a construction design engineer, I can tell you that there is nothing wrong in this case. Don’t push a load of 800 kg per 1 square meter from above and everything will be fine. And this crack could indeed have been purchased cracked before the garage was built as it was cheaper. Don't bother. Now it’s like a mole—there’s nothing bad about it, but it’s showing off in a visible place. It's not even worth sealing it up.
At the factory, after deflection testing, slabs with cracks were sold for low-rise construction and garages
during deflection testing, cracks appear at the top
during deflection testing, cracks appear at the top
Surely she’s on top too
during deflection testing, cracks appear at the top
Maybe they turned it over so the water wouldn't flow in? Or are they not symmetrical?
In addition to the reinforcement, there are cables stretched there. So it's no big deal. If only as a safety net, you can throw a rail or channel into this place, under it.
nothing bad will happen, don’t worry. In my last garage, my finger got into a crack, covered it up and that’s it
Hollow and lightweight hollow-core slabs are most often subject to various deformations. There are many reasons for the occurrence of deformations and faults of these types. Such floor slabs are more strongly affected by the influence of the environment. This leads to the fact that the concrete becomes thinner and perforations occur down to the reinforcement and voids. In addition, cracks can occur due to natural subsidence of the soil, overload, mechanical damage, initial improper installation, and so on. In most cases, such repair work is a complex construction task that requires serious calculations.
Depending on the extent of the damage, repairs may vary. If a minor crack of up to 2 mm appears, it is quite possible to carry out regular repair of the crack to avoid its spread. In cases where the concrete is severely damaged and there is a possibility of a break forming to the reinforcement, it is necessary to carry out repairs aimed at protecting the reinforcement from corrosion. If the slab bursts and then sagging occurs, most likely it is due to its overload, and in this case damage or rupture of the reinforcement cannot be ruled out, which means that it may be necessary not only to repair local damage, but also to reinforce or completely strengthen the entire floor.
In some cases, when the sagging due to deformation and cracking is critical, that is, reaches 15-20 mm, repair work aimed at strengthening and strengthening the load-bearing capacity may not give a positive result, then only a complete replacement of the slab will remain, but it should immediately be noted that This solution to the problem is very labor-intensive and not always feasible; it all depends on the length and marking of the slab, as well as its location.
Good slabs with DSC were used for construction sites (and even then not always), and substandard ones were sold for all sorts of garages and fences. Such a plate holds up to 800 kg of weight per square meter. meter. The guy has a visible crack on his slab, but no one knows what's inside. Perhaps everything is held together only by the reinforcement. But this is a roof, half a ton of snow can lie there in winter, and the reinforcement in the slab could rust. The 6-meter slab, although extreme, unfortunately does not lie on the side wall, but, in fact, hangs on the front and back walls. It may well work out one day. This garage may have been standing since Soviet times, but everything eventually falls into disrepair. The only question is when this will happen. None of the advisers in the comments will get hurt, but the guy (the owner of the garage) may have problems.
Until the fittings begin to become exposed from rust, there is no problem, just talk.
Brickwork
Many modern panel houses have brick walls. Possible reasons why walls crack in brickwork are drying out seams, lack of ligation between bricks, etc.
In this case, they resort not only to restoring the damage, but also to strengthening it (with the help of metal plates). Stages of work:
- Clean the surface from dust, brick chips, damaged mortar and prime the surface.
- Sew up the areas with metal plates (perpendicular to the seam).
- Pour the solution into the resulting gap. In places where it does not exceed 5 mm, it is more advisable to fill it with a special sealant using a gun.
- To ensure a uniform surface and color, it is recommended to apply tile adhesive. In addition, the glue has excellent frost and temperature resistant properties. The final operation will be grouting the seam and leveling the surface using putty.
Crack formation: how to prevent this process?
Repairing cracks is a labor-intensive undertaking. Therefore, when constructing concrete and reinforced concrete structures, it is necessary to adhere to certain rules, the implementation of which will avoid the formation of cracks.
- When manually mixing the solution, a significant amount of water is immediately added to facilitate the work, which leads to increased evaporation of moisture, too rapid hardening, and, as a result, the formation of cracks, which are called shrinkage cracks. Therefore, an indispensable condition for obtaining a high-quality concrete mass is strict adherence to the proportions of all components of the mixture and the technological rules for its preparation: shrinkage cracks appear as a result of both a lack of water and its excess.
- If the drying temperature of concrete is too high, its hardening occurs unacceptably quickly due to accelerated evaporation of moisture. To eliminate this problem, it is necessary to protect the concrete coating from direct sunlight. Protective shelters can be created using plants or dense fabric. In hot weather, the concrete surface is moistened with water before covering.
- Cracks on the surface of the concrete layer can form due to an illiterate choice of cement brand. To completely eliminate this problem, you can use the services of specialized companies and purchase ready-made concrete produced by professionals in compliance with all technological requirements.
- Cracks may appear due to the construction of structures on problematic soils. To avoid this process, reinforcement with a metal frame is used.
carries out concrete work of varying complexity.
To extend the service life of concrete structures, it is necessary to regularly inspect their surface, filling any small gaps with mortar or sealing compounds. These measures will prevent their growth and destruction of the structure. If complex cracks that are problematic to eliminate occur, it is best to seek help from qualified specialists.
Damage diagnostics
Therefore, at the first sign of smoke in the house, you will need to do the following:
- diagnose the furnace surfaces and find the fault;
- after this, immediately prepare a solution or buy ready-made material for filling cracks;
- cover the walls and plaster them again.
But first of all, diagnostics will help determine the size of damaged surfaces and the approximate amount of materials to be repaired. If the mortar has simply cracked due to high temperatures, you simply need to remove the layer of plaster and apply a new layer of high-quality materials.
It’s worse if the cracks are through and continue to expand after the work has been done. In this case, it may be necessary to call specialists to identify the causes and lay a new stove. Stone stoves are a complex structure, so you shouldn’t try to lay it out from a book; it’s better to entrust this work to an experienced stove maker.
Such cracks can no longer be simply covered up
In this example, you shouldn’t cover it up either. The brick was badly cracked.
If the cracks are small and their size does not increase, you can begin to troubleshoot the problem yourself. To do this, it is important to prepare a high-quality solution and apply it correctly to the wall. How to cover up cracks in a stove so that it does not crack from the heat - knowledge of the basic materials for making the mortar will help in this matter.
