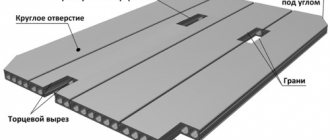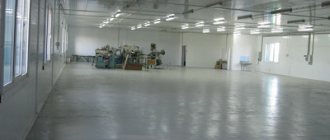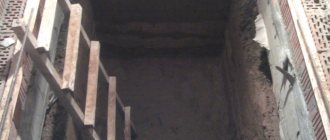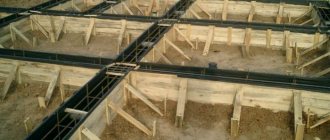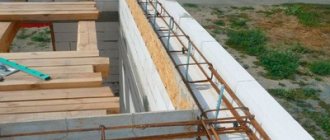Floors
Many apartment owners are faced with the phenomenon of holes in the walls or on
Pile-slab foundation (SPF) is a unique invention that is already widely used in our country. Such a basis
Home » Useful articles » Concrete floor » How to avoid voids in concrete when creating
The construction of formwork is one of the main points in the construction of monolithic structures. These are specially created forms,
Construction of the cellar ceiling. Stage one After the walls in the cellar are built and secured,
Installation of formwork is one of the key moments in the technological process of building a house. She represents
Every car owner must ensure that his iron horse has
The armored belt in the house under the floor slabs is made to strengthen the building structure of the building box, so
Quite often, residents of prefabricated high-rise buildings are faced with the problem of gaps forming between the slabs on the ceiling.
Roof insulation with expanded clay is a time-tested method of reducing heat loss through the roof. Despite
