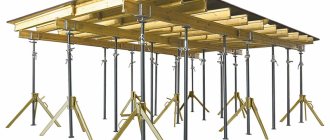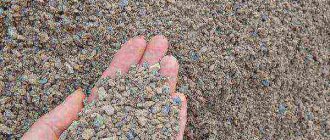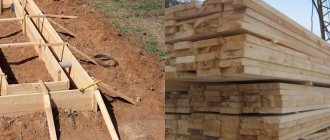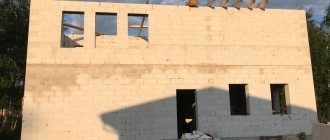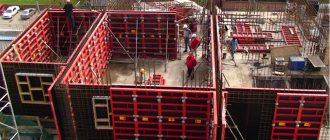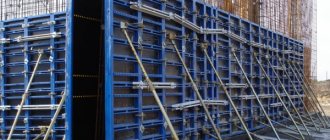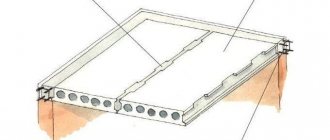Installation of formwork is one of the key moments in the technological process of building a house. It is an auxiliary structure that is installed only for a certain time. The purpose of this design is to fix the shape of various structural elements made of concrete.
The main elements that make up the structure:
- load-bearing and supporting parts are needed to fix the given shape of concrete structures;
- fasteners are designed to fasten the structure in the desired position;
- shields It is they, in direct contact with concrete, that give the desired shape to the concrete structure.
Types of formwork
Depending on a number of factors, formwork is divided into separate subtypes:
- According to the location of the structures in the spatial plane, the formwork can be horizontal or vertical.
- Based on individual design characteristics, the following are distinguished:
- block formwork;
- large and small panel structure;
- sliding, adjustable or drive-up model;
- block or fixed design.
- Depending on the type of materials from which the formwork is installed, they can be divided into: wooden, steel, plastic or a combined structure.
- According to the method of influencing the concrete solution, the following types of formwork are distinguished: warming, with or without insulation, special.
- Based on how often formwork is used, they can be classified into:
- one-time option. Not reusable;
- inventory After completing its main mission, the structure is disassembled and can be stored in a warehouse until it is reused.
The most practical is a panel structure made of metal, or a combination of steel and wood. In this case, the frame is made of steel corners with additional stiffeners. Steel sheets with a thickness of at least 3 mm are attached to them.
If a combined type is used, then a plywood sheet or plastic panel is used as side elements. For fastening, this design uses brackets with springs, as well as various types of locks. The structure mounted in this way is characterized by increased strength and durability, but it has one drawback - installation of the structure requires a fairly large financial investment. Not in all cases such costs are justified from an economic point of view.
Therefore, the most popular option, attractive not only for its practicality, ease of assembly and low financial costs, is wooden formwork.
Formwork for the ceiling - composition, main requirements and design advantages
A monolithic floor is a loaded element of a structure. Having decided to fill it yourself, carefully study the requirements for prefabricated formwork.
The construction of floors made of reinforced concrete is provided by building construction technology
Floor formwork is a complex structure that consists of the following components:
- support units, which are used as telescopic formwork posts, scaffolding or wooden beams. Correctly selected distance between supports allows you to evenly distribute the load on the support;
- base formed from sheet materials. For the manufacture of the formwork base, plywood sheets with increased moisture resistance, board panels or metal profiles are used;
- wooden or metal beams located mutually perpendicular. The strength of the formwork structure depends on the rigidity of the beam elements, which support the mass of concrete before and after hardening.
The formwork is assembled with your own hands according to a previously developed drawing or sketch. Let's consider the main requirements for formwork:
Increased safety margin. The elements of the formwork structure support the weight of liquid and hardened concrete, as well as the weight of the reinforcement frame. Reliability and safety
It is important to ensure the rigidity of the base on which workers move during reinforcement and pouring of concrete. Long period of operation. Collapsible formwork consisting of standardized elements - reusable design
It is reused after dismantling. Maintaining integrity under loads. During the process of surface and deep compaction of the concrete mass, increased dynamic loads arise, which are transferred to the formwork elements.
Possibility of accelerated installation. The design features of standard sections and support elements provide for the possibility of accelerated assembly of formwork. Easy to disassemble. After the concrete has gained exposure strength, the formwork, consisting of individual units, can be easily dismantled for reuse.
Formwork under the ceiling has a set of advantages. Main advantages:
- accelerated assembly rates and the ability to dismantle on your own;
- no need to use lifting devices;
- Possibility of use for pouring floors of complex configuration;
- stability and reliability;
- ease of delivery to the installation site;
- Possibility of repeated use after disassembly;
- long period of use.
Let us dwell in more detail on the design options for formwork.
Wooden formwork for walls, columns and foundations
The main elements of this design are made of wooden panels of various thicknesses and sizes. The load-bearing supports are made of wooden beams.
Wire twists and ties are used as fastening elements.
Pouring concrete floors, vaults and beams requires the use of permanent formwork, the main part of which cannot be re-installed. In order to impart strength, this structure is supported by logs - round timber.
As a rule, coniferous and deciduous trees are used to make wooden formwork. It is very important to monitor the moisture level of the wood. This figure should not exceed 25%.
When formwork is used repeatedly, wood material of at least third grade with a minimum number of knots and defects is used.
It is necessary to ensure that the surface that is in direct contact with the concrete solution is perfectly smooth. Only in this case can you obtain a high-quality surface.
Foundation formwork
To ensure that the structure for pouring the concrete mixture that forms the foundation is of high quality and practical, wooden panels are most often used. The thickness of the material must be at least 5 cm, height 20 cm.
In order not to disturb the configuration of the future foundation, the formwork is limited on the inside with spacers, and on the outside it is fixed with special pegs, which should fit as tightly as possible to the board. With their help, you can reduce the pressure of the concrete mixture and maintain the desired shape of the foundation.
Internal struts also help in fixing the correct shapes, because the pressure of supports from the outside can significantly change the given parameters of the foundation.
When installing formwork for the foundation, do not forget that the height of the structure must correspond to the parameters of the future foundation. If the height of the walls exceeds the standard 20 cm, then special corners, clamps, spacers and struts are used to regulate the parameters of the erected structure.
Column formwork
In practice, a collapsible, movable formwork structure is used, made of four panels connected to each other with nails. The width of two panels in the structure must correspond to the parameters of the column. The remaining two panels should be wider in width than the parameters of the column by the thickness of the board.
Shields can be fastened with nails and steel clamps. Installation of fasteners is carried out only after the installation of the panels is completed.
Important! Fasteners must be selected in such a way that they can withstand the pressure of the concrete mixture during pouring and compaction.
Formwork of purlins and beams
The production of formwork for purlins and beams takes place simultaneously. For this purpose, the panels are installed in the form of a box without the top part. The quality of the fit of the panels to each other must be monitored. It should be so dense that the cement mortar does not leak.
Advice! Since the assembly and fixation of beams is carried out at a fairly high height, it will be practical and convenient to use scaffolding with a height of more than six meters.
Wall formwork
This process is quite simple from the technological side and from the calculation side. Two panels are installed parallel to each other, with an internal distance equal to the thickness of the future wall. To ensure the surface is perfectly flat, a system of supports is used to help fix the structure in level.
If the wall is less than 50 cm thick, then the presence of stiffeners will be sufficient for the formwork. When the surface thickness is over 50 cm, contractions are used. They are hollow beams with bolts, which I mount inside the structure. They can be simply removed after pouring the concrete and the holes sealed with cement.
Formwork for ceilings with a height of 4.9 to 6.0 m
Structural formwork diagram.
In cases where the height from floor to ceiling will be 4.90 - 6.0 m, and the thickness of the ceiling will not exceed 0.30 m, the device is made using volumetric towers.
Such tower tours do not have any fundamental differences. Only the types of connection of vertical posts with horizontal crossbars can be different. Some of the most common types of joints are wedge and cup-lock. Experts advise using the second type of connection.
The basic set of one tower with a cup-lock connection includes:
- stand 2.50 m – 8 pcs.;
- crossbar 1.50 m – 12 pcs.;
- support-jack 0.40 – 0.60 m – 4 pcs.;
- unifork-jack 0.40 – 0.60 m – 4 pcs.;
- insert – 4 pcs.
The number of such towers is calculated from the ratio: 1 tower per 9 m² of floor area.
In order to install the equipment, it is necessary to draw squares with dimensions of 3.0 x 3.0 m over the entire area of the concrete floor. A tower is placed in the corners of each square.
Calculation of the footage of beams and the smooth plywood required for formwork (18 mm or 21 mm) is done in the same way as in the case discussed above.
Advice. To avoid possible collapses, it is recommended to fasten the plywood to the beam using self-tapping screws. In this case, this structure can be used without risk as a platform for installing and assembling a frame made of reinforcement and for the quiet movement of workers.
Calculation of wooden formwork
At the beginning of the calculation, we measure the perimeter of the foundation. Multiply the result by 2, since the concrete is poured between two boards of the erected structure
The height of the structure being erected is equal to the height of the foundation + 20 cm of margin. Additional height, when calculating, is necessary, since the entire structure must be higher than the level of the poured concrete mixture.
To calculate the required number of cubic meters of boards for installing the formwork, it is necessary to multiply the resulting perimeter length by the height of the board and multiply by the thickness of the board.
Advice! If the final result of the calculation is a fractional number, it must be rounded up.
Let's look at an example of calculating wooden formwork:
- house perimeter -100 m;
- foundation height = 0.5 m boards + 0.2 m stock = 0.7 m;
- board thickness -0.05 m.
Using simple mathematical calculations, we calculate: (100*2)*0.7*0.05=7 m3.
Dimensions of telescopic stands for formwork
The design is used for the construction of multi-story buildings. The height of the ceilings varies from 3.1 to 4.5 m. For your height, you need to select a certain size of racks:
- 1.7 – 3.1 m;
- 2 – 3.7 m;
- 2.5 – 4.2 m;
- 2.8 – 4.5 m.
The design has three components: a unifork, a stand, and a tripod. Thanks to the components, the building is clearly fixed on the surface.
Products must meet certain standards.
- The main elements must be made of high-strength material (grade 3 steel is recommended).
- The dimensions of the racks should vary from 1.7 to 4.5 mm.
- The support pipe must have a diameter of at least 6 cm. The thickness of the walls is within 2 mm.
The height of the building may be higher in size. To do this, it is recommended to check with the Rion operator whether there are support carriers of the required height.

