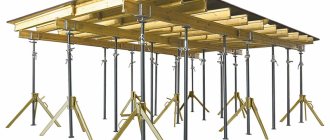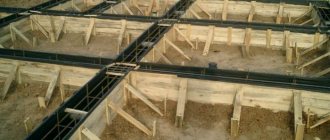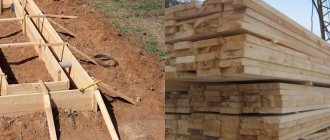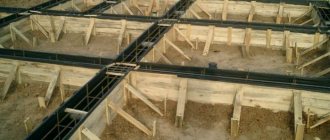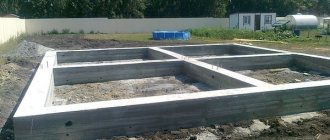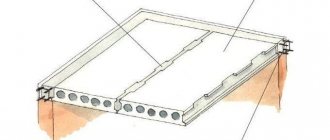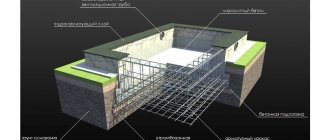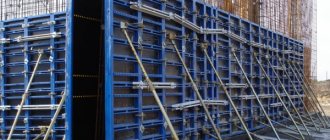The construction of formwork is one of the main points in the construction of monolithic structures. These are specially created forms into which reinforcement is placed and concrete solution is poured.
After the concrete mixture has hardened, the formwork systems are dismantled, but there are also options for permanent forms that remain forever in the structure of the house. Before proceeding with the installation of forms, it is necessary to perform a calculation of the formwork. This will help you understand how much material needs to be prepared during construction.
Formwork: types of structures and requirements for them
Formwork is a structure that is used in the construction of monolithic structures of buildings and structures.
Most often, removable formwork is used in private construction.
Modern formwork is usually divided into two types:
- Removable - this type is a collapsible panel made of wood, metal, plywood or OSB sheets, which are installed when the structure is concreted. After the concrete solution has hardened, the prefabricated structure is dismantled from the surface.
- Permanent formwork - monolithic structures of walls or foundations are not freed from panels after the concrete has completely hardened. Shields become part of the structure, performing additional functions of insulating structures, protecting against moisture, increasing stability, etc.
Additional properties of a fixed structure directly depend on the material from which the shields are made. This type has many advantages, which are expressed in a significant reduction in labor intensity when performing formwork work.
Formwork is used for the installation of monolithic structures of the foundation belt, plinth, walls, ceilings and small building elements. Monolithic house construction, which is gaining significant dimensions, is impossible without the use of formwork structures.
How to calculate formwork for walls?
The main components of the formative structure for walls are panels and load-bearing supports, ties and twists, which act as connecting elements. You can also use steel or aluminum formwork. We offer ready-made systems. To calculate the rental of formwork, enter the initial data into the fields of the calculator.
Let's look at how to calculate the formwork of walls and the volume of concrete mixture for pouring an object. We will need the following parameters:
Let's calculate the wall formwork using the example of an object 50 cm thick. In this case, the forming system does not need screeds. Enough shields with strong stiffening ribs. If the wall thickness is over 50 cm, then shields will be required to be fought. To avoid mistakes, we recommend using our calculator for calculating the formwork of monolithic parts of a building. The process boils down to filling in the fields with initial data. You get the result within 2-3 seconds. If you need to calculate wall formwork, use a calculator - reliably, quickly and accurately.
Source
What formwork is used most often?
It is most convenient to use stationary formwork when constructing small objects.
Perestavnaya - the production of panels is provided from metal sheets. Durable sections are used many times, allowing the construction of any building structure elements with significant surface areas.
Fastening of metal shields to each other is provided using special hardware (studs with nuts).
Stationary made of wood (panel) is the most common type. Manufacturing takes place directly on the construction site, often the panels are used several times.
Using wooden panels, you can erect formwork on any non-standard objects with complex configurations. This type is used in private construction.
Suspended - used when pouring horizontal spatial structures (floor slabs, coverings, staircases), it consists of panels that are suspended on strong beams, representing a limiter for concrete sliding down.
Sliding – used in the construction of multi-story high-rise buildings. The structure is equipped with electric drives that act on the mechanism for lifting metal formwork panels. To fill large volumes over a long distance, mobile volumetric formwork is used, the operating principle of which is in many ways similar to the previous type.
Information on the purpose of the calculator
Online calculator for monolithic strip foundation
designed for calculating dimensions, formwork, quantity and diameter of reinforcement and volume of concrete required for the construction of this type of foundation. To determine the appropriate type of foundation, be sure to contact a specialist.
A strip foundation is a monolithic closed reinforced concrete strip that runs under each load-bearing wall of a building, thereby distributing the load along the entire length of the strip. Prevents subsidence and changes in the shape of the building due to the action of soil heaving forces. The main loads are concentrated at the corners. It is the most popular type among other foundations in the construction of private houses, as it has the best ratio of cost and necessary characteristics.
There are several types of strip foundations, such as monolithic and prefabricated, shallow and deep. The choice depends on the characteristics of the soil, the expected load and other parameters that must be considered in each case individually. Suitable for almost all types of buildings and can be used when constructing basements and basements.
The design of the foundation must be carried out especially carefully, since if it is deformed, this will affect the entire structure, and correcting errors is a very complex and expensive procedure.
Below is a complete list of calculations performed with a brief description of each item.
Source
How to calculate the need for formwork when pouring foundations
It is necessary to use high-quality raw materials for formwork.
When building monolithic foundations, it is very important to correctly calculate the need for the necessary building materials, including performing a competent calculation of the formwork.
Here's how you can calculate the need for wooden boards for constructing a monolithic foundation:
- Measure the length of the building's perimeter.
- Determine the height of the foundation taking into account allowances.
- Accept the thickness of the boards from the design values (or set conditionally, in accordance with the construction requirements during the work). Typically, wooden panels are made from edged boards with a thickness of 25 to 30 cm.
Example:
- It is planned to build a foundation for a garden house 15 m long and 9 m wide.
- The height of the foundation monolithic tape is 50 cm (approximately 20 cm is added to the height for allowances).
- Lumber – boards 25 cm thick.
The length of the building perimeter should be multiplied by 2 (the structure is installed on both sides of the foundation). The result obtained is multiplied by the height of the foundation with allowances in meters, then by the thickness of the board (the size is indicated in meters).
Calculation: 48 (15 + 15 + 9 + 9) x 2 x 0.7 x 0.025 = 1.68 m3.
To make shields, you will need 1.68 m3 of boards. It is best to purchase timber with a reserve, so the need for boards should be planned in the amount of 2 m3.
We should not forget about the need for wooden blocks, which are necessary for installing struts and supports when strengthening formwork panels.
A special case of calculation for the height of the interfloor foundation over 6.0 m
Let's assume that the formwork of a monolithic floor is installed to a height of 9 meters. In this case, the calculations will be the most complex and time-consuming. First, we’ll figure out what kind of formwork is needed; we’ll leave the calculation on the calculator for later. If the thickness of the interfloor span is 45 centimeters or more, then we recommend using a structural forming system. It is also voluminous, but it belongs to more durable and large-scale structures that also act as scaffolding. It is assembled as a single cage, which ensures stability, system stability and reliability. Cup-lock fasteners are used during assembly. Now we will calculate the volumetric formwork of the floor using known parameters:
Calculate racks for floor formwork using the formula:
N st. 3 m = N ⁄ 3.0
In this formula, the unknown H is calculated using the formula:
When calculating the formwork of the floor slab, it is taken into account that the components (supports and jacks) can also have a different height of 100-200 cm and 75 cm (respectively). The correct calculation of the floor formwork racks must take into account the individual calculation of the number of axles. To do this you will need to know the following parameters:
The horizontal formwork is calculated using the following formula:
N 0 =(B/L p +1)*(L/L p +1)
Thanks to the structure of the forming structure, it is possible to optimally distribute the load across the supporting components. This increases the reliability and safety of the formwork. To complete the calculation of the formwork for floors over 6 m in height, it is necessary to
How to calculate the need for formwork for monolithic floors
A monolithic floor requires precise calculations.
When calculating formwork for pouring floor slabs, you need to know the height of the room and the designed thickness of the slab.
It is customary to perform two types of calculations of the need for lumber for pouring monolithic floors, which are used depending on the height of the ceiling in the building under construction.
If the ceiling height does not exceed 4.5 meters, the calculation is performed as follows:
Example:
- Floors are poured in a room 5 meters long and 4 meters wide.
- Floor thickness up to 0.4 m.
The area of the room is (5 x 4) – 20 m2. The need for telescopic racks to support the structure when pouring floors is calculated based on the area of the room. Consumption of telescopic supports – 1 pc. per 1 m2. The need for telescopic supports in our case: 20 m2: 1 + 20 pcs.
According to the technology, it is necessary to install one tripod on each rack; this operation is performed for safety reasons to prevent collapse. Tripod requirement: 20 pcs.
Wooden beams are fastened using special uniforks, which are purchased according to the number of racks. Requirement for uniforks: 20 pcs.
The calculation of the need for wooden beams is carried out based on the established consumption of materials - 3.5 pm of beams per 1 m2 of poured floor. Requirement for beams: 70 pm.
The consumption of plywood sheets is calculated based on the area of the room and the plywood sheet (take, for example, laminated plywood with sheet dimensions of 1525 x 1525), taking into account cutting losses (K-1.1). Requirement for plywood: (20: 2, 3256) x 1.1 = 9.45 l.
In total, you will need 10 sheets of laminated plywood with a thickness of at least 18 mm.
We recommend watching a video showing how to correctly install finished materials when pouring a monolithic floor.
A special case of calculating formwork with a height from floor to ceiling of 4.5-6.0 m
When performing an independent calculation of the floor slab formwork or using a calculator, take into account that the thickness of the floor usually does not exceed 30 cm. When installing the formwork system, it is wise to use scaffolding towers - volumetric frame formwork. Let's consider a special case of how to calculate floor formwork with such characteristics. Our experts recommend using forming structures with “lock-cup” type connecting elements. With the described parameters, you don’t need a calculator to calculate the formwork, since to erect the floor you will need a basic set of forming structures. It includes:
If you use our frame formwork calculator, it will show that 1 tower is used to support 9 m2 of flooring. The area of the interfloor span is divided into equal squares with a side of 3 m. A tour tower is installed in the corners of each square. When calculating the formwork for a ceiling height of 4.5-6.0 m, it is taken into account that the amount of moisture-resistant plywood is carried out using the method already described above. To make it easier, use the floor formwork calculator on the website page.
