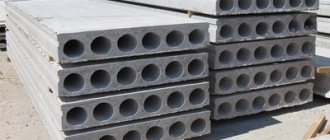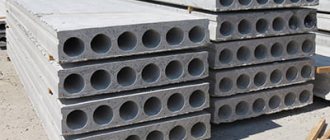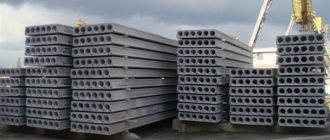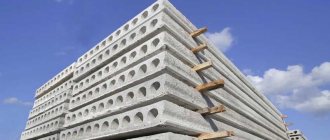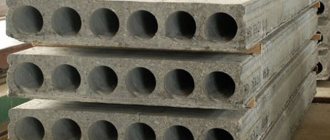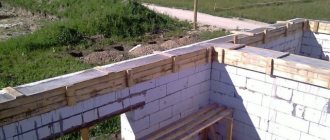Floor slabs are purchased when building a house; they all must be the same size. Ideally, this size (length and width) was taken into account when constructing the box, and the location of the load-bearing walls allows them to be laid without much hassle. But even in this case, it may be necessary to change the dimensions of a slab or make a hole in it, for example, for an attic hatch. Familiarization with such an operation as cutting floor slabs will not be superfluous. At the very least, you can assess your strengths and capabilities in advance.
It is best to cut the slabs before installing them. If you have to cut on site, then you need to carefully prepare the slab itself and the place for the debris.
It is easier and safer to cut the slabs while they are on the ground before installing them in place. But floor slabs that have been installed, even long ago, can be cut, but preparation must be carried out not only of the slab itself, but also of the site for receiving construction waste.
How to saw a floor slab with a grinder?
for deflection, Main reinforcement in the slab
located in the side parts
of the slab
and in the lower parts of the lintels between the voids.
You need to cut with a grinder
using a 230 mm concrete disc. Saw through the top and ends to full depth. If possible, it is advisable to make a cut from the bottom as well.
Interesting materials:
What kind of coffee does McCafé have? Which crossover is cheaper to maintain? Which crossover is inexpensive to maintain? What's an easy movie to watch in the evening? What is the limit for compulsory motor liability insurance? What is the best dating site in Russia? What brand is Cruz Ramirez? What kind of oil filter for UAZ Patriot? How much trailer weight can be towed by a car? Which minivan is the most reliable and inexpensive?
Cutting rules: tools, methods
Until recently, reinforced concrete slabs were shortened using a sledgehammer and a long chisel. The fittings were cut using gas welding. This method, cruel to concrete goods, has become a thing of the past. Today, diamond cutting of floor slabs is used, where the main tool is an electric cutter, and the worker is a steel disc with diamond-coated edges.
This is a professional tool. Private developers often use a grinder with a diamond cutting disc. An electric cutter is better than a grinder in terms of efficiency, speed of the process and cleanliness of the cut. In addition, an electric cutter easily cuts steel reinforcement and other building materials.
Cross cutting
Before cutting the floor slab across, you need to install it on bars or other supports. It’s better to set it exactly horizontally, and then apply markings and install an additional block under the slab a little further from the cut site. That is, the cut piece should hang freely. After this you can start cutting.
While going through this process, you may encounter some problems. This applies to the variety of reinforced concrete products, which are represented by a PC slab with round through holes or PB (oval holes). In the first slabs, the reinforcement filling was just longitudinally laid rods. Secondly, these are both longitudinal and transverse rods that are vertical at the edges. It is with vertical reinforcement that difficulties can arise. They are installed frequently, so the cut may fall on one of them.
As soon as the piece is cut, all holes must be filled with concrete mortar to a depth of 10-15 cm from the side of the cut.
Slitting
Cutting concrete floor slabs across is easier, because it is almost impossible to collide with the reinforcement here, but you have to cut along the voids. Of course, before starting work, it is recommended to chop off part of the concrete from the end of the reinforced concrete product with a hammer or sledgehammer so that the longitudinal reinforcing bars are exposed. A cut is made between them.
Cross cutting of hollow core slab
The slab must be laid on a flat surface. When measuring the slab, mark cutting lines with a pencil or chalk. A beam should be installed directly under the cutting site, this will avoid deformation of the slab or its coloring. When cutting out a large part, you need to place a support under it.
At the next stage, a saw enters the process, which is used to cut the slab along a pre-designated line. Next, all the concrete is broken with a sledgehammer. Concrete must be broken as carefully as possible; the impact must not be allowed to hit the reinforcement. This will compromise the strength of the structure, and the rods will begin to wobble inside the product.
After the hole is cleared of concrete, you need to take a grinder and carefully cut off all the reinforcement. After this, the voids in the slab are filled with self-expanding concrete to a depth of 15 centimeters.
How to break concrete walls?
How to break a concrete wall
- There are several ways to break a concrete wall
- With a grinder you can cut down a wall into pieces, removing one piece after another
- Having a professional tool - a hammer drill with a chisel attachment - you can destroy a wall in a few hours
Interesting materials:
How to change video quality in browser on Android? How to change the header and footer on one page? How to change the page scale in Yandex? How to change the microphone in telegram? How to change the direction of text in Word? How to change text numbering in Word? How to change pixels in Illustrator? How to change the extension from txt to html? How to change your resume in HH? How to change the nickname font on Instagram?
More about the scope
Cutting a doorway
The use of diamond cutting is used for the following purposes:
- dismantling window sill blocks, partitions and other structures;
- formation of functional channels, grooves and openings in walls for ventilation, water supply, drainage pipes, sewerage and electrical networks;
- removal of defects on monolithic slabs;
- reconstruction of the building, creation of new door and window openings in the walls;
- redevelopment of the home, combination of premises;
- cutting through door or window openings of complex shapes or expanding them;
- dismantling of balconies, columns, flights, walls and partitions of the building;
- cutting of a monolithic foundation, swimming pool, chimney, garage and other reinforced concrete structures;
- road construction work cutting asphalt.
How to make a hole inside
It is clear that both transverse and longitudinal cutting are used. But you should not make an opening in one slab - the load-bearing capacity of the product is reduced. To prevent this from happening, a hole is made at the junction of two laid slabs. That is, half the hole is on one plate, the other is on the adjacent one.
- To do this, first one of them is laid at the installation site.
- On it, according to the applied markings, two transverse cuts and one longitudinal are made.
- The cut segment is deleted.
- A second one is placed nearby, on which half of the opening is marked.
- They make the same two transverse cuts and one longitudinal.
- After which the holes are filled with concrete mortar to a depth of 15 cm.
In general, the question of whether it is possible to cut floor pits for openings and openings for various purposes comes up often. It can be answered this way - it is better to bypass such places in the floors and fill them with concrete in the form of a monolith. Any intervention in the design of a reinforced concrete product leads to a decrease in its load-bearing capacity. But if there is no other way out, then cutting is carried out on the condition that the overlap area will not be subjected to heavy loads.
Today, cutting floor slabs is not the most difficult process if you use an electric concrete cutting tool as a tool. And many factories producing floor slabs offer cutting services. It is better to use these services rather than engage in amateur activities, because any intervention in the design of the product leads to a decrease in its strength characteristics. And you can make holes for small pipes yourself using a simple tool: a chisel and a sledgehammer.
Useful tips
Do not install slabs with broken hinges
The installation of the slabs is constantly monitored. The quality of covering products, certificates and passports for them are checked. The correctness of storage and transportation is taken into account. During the work, compliance with the project, the quality of sealing joints and welding of embedded parts are examined. If the joints are filled with concrete in winter, the area is heated until the mixture completely hardens.
On large-scale construction, joints are checked after reaching the design strength, and the installation is checked using levels and laser levels. If there were changes to the project, detailed drawings are made, welding logs are kept, connections are sealed, and hidden work reports are drawn up.
You cannot install slabs that have broken hinges or are not cleaned of dirt or adhering layers. During the break, the raised structures are not left hanging, but are laid down after welding is completed. You cannot level the panels with a crowbar after removing the slings, nor can you move them through the air in winds exceeding 15 m/s or in fog.
Calculation and layout drawings are carried out before the construction of foundations in order to accurately determine the position of walls and columns in space and ensure the correct support depth.
Planning and preparation
When planning to pour a concrete floor, first of all you need to stock up on materials in required quantities.
- Need wooden boards. Construction formworks will be created from them.
- You will need to have metal rods and pipes. These are materials for reinforcement.
- It is necessary to purchase all the components of concrete:
- bags of cement;
- crushed stone;
- sand.
- Next, the estimated width of the planned overlap is determined.
On a note. If the concrete is poured in a layer less than 12 cm, it means that the sound insulation of such a structure will be insufficient and the strength will be weak. The homeowner must consider the possibility of unpleasant consequences.
But for a non-residential premises, a floor thickness of 12 cm may be quite enough. For living rooms, the thickness of the concrete floor can reach a maximum of 15 cm (exceeding the specified thickness is an excessive load on the foundation; moreover, thinner floors can reliably fulfill their purpose). You should immediately plan to install additional sound insulation.
For example, if the floor dimensions are 300 cm by 250 cm, then metal beams become the basis of the planned structure. They are thrown from wall to wall. A channel can be used as a beam; a used one will do. The distance between such beams should be 150 cm. In this way, a frame is formed, the creation of which will involve 3 beams - two at the edges, one in the center. You can start installing the formwork.
Installation of formwork
There are two options for constructing horizontal formwork: renting plastic or metal formwork, as well as performing the installation of formwork under the slab yourself.
Work begins with the installation of vertical posts on which the entire structure and monolithic floor slab will rest. These racks can be rented or purchased used. They are good because their height can be adjusted and they can be used for any ceiling height. The distance between the posts should be about a meter. It is necessary to place a longitudinal beam on the racks, which will support the entire structure. Next comes the installation of the frame. To do this, it is necessary to use a beam with a cross-section of 15*5 cm. The frame is constructed around the perimeter of the building, and to ensure greater reliability, additional transverse beams are placed. Each subsequent transverse beam is mounted at a distance of about 70 cm from the previous one.
Preparing the surface for pouring
After constructing the frame, it is necessary to prepare the surface for pouring. To do this, boards or plywood are laid on the frame (the first option is cheaper, but thanks to the second, you can achieve a flat surface on the ceiling of the lower floor). These boards should be close to the wall so that there are no gaps. After this, it is necessary, using support posts, to level the surface so that the top of the formwork exactly coincides with the edge of the wall made of brick or foam block.
Next, the vertical part of the formwork is installed. At the same time, it must be remembered that the slab must extend a certain distance onto the exposed wall. So that the formwork boards can be used for other purposes after removal, it is better to cover them with plastic film.
Thus, the formwork is ready and you can then proceed to further stages of preparing the slab for pouring concrete.
When might cutting or sawing be required?
Concrete blocks come in standard sizes and the building materials market rarely focuses on selling anything non-standard.
During the construction process, the master understands that he needs to find a block that could complete the masonry in a certain place, and standard material will not work here. In such a situation, you have to resort to cutting the block concrete material.
If concrete blocks of non-standard size are needed in large quantities, then it is better to cast them yourself using homemade molds. You can also order non-standard blocks from the manufacturer, but this will cost more.
Often, a builder may need half or a quarter of a whole concrete block. Then you need to make a cut.
Similar situations often occur when pouring a strip foundation, when all the blocks must be the same size, and when completing its arrangement, several elements are missing. The same situation can arise when constructing a building according to an established design, when the thickness of the walls is already clearly defined and it is impossible to deviate from the values.
Nozzle selection
Concrete, which has high strength and excellent abrasive resistance, cannot be cut with nozzles equipped with corundum and carbide compounds . This tool can be used to process metals and other materials that are softer than concrete. For cutting concrete , artificially produced diamond chips are used
Layers of fine technical diamond applied along the edge of the hardened disk are processed sequentially one after another, which increases the service life of the diamond disk. There are several types of diamond blades for cutting concrete :
- continuous, where the layer of diamond chips is continuously distributed over the entire edge;
- segmented, having a solid base, but an edge consisting of separate segments;
- turbo - diamond disk (combined) - the principle of operation is similar to the segment one, but has a more durable reinforced diamond edge capable of cutting reinforced concrete.
Diamond turbo disc for reinforced concrete Extra Max (230x22.2 mm.). Photo VseInstruments.ru
Diamond chips are attached to the segments and the edge of the disk in the following basic ways.
- Soldering with silver solder. This fastening method allows the diamond blade and grinder to work effectively when cutting concrete using the wet method (cooling with water).
- Laser welding. This welding method allows for high-quality fastening of the smallest particles of diamond chips. The diamond blade, after forming a cutting edge in this way, is used for the dry method (without cooling with water) of cutting concrete.
A solid edge diamond blade is best used on stationary equipment that has its own water cooling system.
The existing radial clearances in the segment disks allow better heat removal from the cutting zone, which makes it possible to perform dry cutting with them . The formation of a diamond edge on segmented wheels is usually done by laser welding, without a bonding alloy such as silver solder. This limits their use for cutting reinforced concrete due to the occurrence of hard (without damping) impact loads leading to edge breakage.
Turbo diamond discs are versatile in use . They are used in different technologies for cutting concrete, both wet and dry. The wavy cutting edge provides additional heat removal from the working area, which is important for dry cutting. Unlike segmented turbos, diamond blades have a softer cutting action, which makes it possible to react less critically to the reinforcement in concrete and to obtain a cutting edge without chipping.
Realized types and advantages
Wet diamond cutting under review is the most optimized working technology. Potential dry cutting entails inevitable contamination of the room: the creation of hazardous working conditions, the need for lengthy and resource-intensive cleaning.
Note: dry diamond cutting and drilling involves the use of additional equipment - the need to collect industrial dust.
Water-cooled grinding is implemented provided that there is a water source on site that can provide the required volume.
The nominal fluid flow reaches 7-8 liters per minute.
When considering equipment for diamond cutting, it is necessary to distinguish between manual and automated cutting methods - machine. Doing the work manually creates local advantages: spot work, sanding of minor components. Machine diamond cutting of reinforced concrete structures involves the introduction of devices that are fixed on hydraulics. Sanding by machine provides enormous productivity.
Important: the cutting depth of the material in each method will vary - manual - up to 500 millimeters; machine - up to 1500 millimeters.
The fundamental advantages that diamond cutting of floors using water creates:
- Noise produced. The nominal noise level of work is reduced, which is justified by the manufacturability of the tools;
- Industrial dust. Water cooling eliminates the possibility of the formation of harmful and caustic dust; there is no need for comprehensive cleaning;
- Local actions. Point impact on objects is an indispensable advantage of diamond cutting services. The professionalism of the master guarantees the impossibility of cracking the walls and foundation. The danger of destruction was eliminated by the invention of modern instruments;
- Visual and structural superiority. The created opening is characterized by a flawless edge. Further processing is not always necessary, which creates an opportunity to save resources.
Traditionally, diamond drilling of concrete is carried out by the efforts of one worker - the operator. This approach entails the relevance of the service.
Safety precautions
You can start working with the device if you have personal protective equipment.
To prevent accidents, the following rules have been developed:
- Use personal protective equipment while working.
- Complete preliminary training.
- Only use working tools with undamaged wheels.
- Select fuel depending on the requirements of the operating rules of a particular saw.
It is allowed to carry the power cutter only after the blade has completely stopped. Do not work near sources of fire. The tool should only be used for its intended purpose. Before work, you need to select discs that match the material to be processed. Repair and maintenance of the saw is carried out when the device is turned off. There should be a first aid kit at the construction site.
Specifications
The devices are equipped with a powerful gasoline engine capable of accelerating the cutting element to 6000 rpm. The weight reaches 10 kg, the device is convenient to operate - the weight is not very noticeable thanks to the comfortable handle.
The disc cutting plate is coated with a layer of diamond coating - guarantees smooth cutting edges, corresponding to the intended boundaries. The depth of immersion depends on the diameter and has a fairly wide range.
Some models are equipped with a special transport trolley, controlled remotely, which greatly facilitates the work. Such units cost significantly more. Simple hand-held devices have different weights; an important characteristic is the level of vibration.
Return to contents
Floor cutting technology
Catalog
- Concrete products
- Nonmetallic materials
- Concrete
- Cement mortar
- Wall blocks
- Paving stones
- Paving slabs
- Curbs
- Driving piles
- Rental of special equipment
The construction of a house begins with the creation of its design, in which all the building materials used are tried to match their standard dimensions. Sometimes the layout of a building precludes the use of a standard product. For example, if it is decided to use a complex configuration of premises in a house. In this case, it is not enough to just buy floor slabs; you also need to cut them.
What can't you do with slabs?
You cannot change the design support scheme
The simplest and most obvious example can be found on the Internet, when people take a slab that is larger than the span and, by releasing such a slab onto the street, solve the problem of organizing a platform for a balcony.
READ Husqvarna 137 Chainsaw Stalls Under Load
Here the first five slabs broke off along the wall, the last two slabs continue to resist, but they don’t have much longer left.
This is the transportation of floor slabs in a short KamAZ body. As I explained earlier, they broke off. If you look carefully, you can see that in the upper part of such slabs there is either no reinforcement or there are some small rods that clearly cannot resist such a large stretch. Therefore, in this case it is necessary to place a rigid cross-beam.
Where is the bending moment on that side and there will be tensile stresses in the slab. When we shift the support, the bending moment passes from bottom to top with a maximum at the point of support, and the tension in the slab will already be in the upper part. But in the upper part there is no reinforcement as in the formwork manufacturing technology and weak reinforcement in the formless manufacturing technology, so the slab breaks at the point of support.
And if you have done such a stupid thing as organizing such a platform in your home, then immediately take a grinder or a hammer drill and demolish this ledge, because sooner or later it will fall on someone’s head or you yourself will fall from it.
It often happens that the length of the slab is longer than the span. For example, a slab is 6 meters long, but we need to support it over a span of 4 meters. In this case, people cut the slab to the required size.
Cutting off a slab made using formwork technology can also lead to collapse!
As I already said, additional reinforcement is made in the formwork slabs in the support zones. By reducing the length, you cut off this reinforcement and there is a high risk of cracks.
Plates made using formless technology can be divided into parts.
To simplify the work, some people lay the slabs with their edges up and, for example, lay logs on them. I have already said that reinforced reinforcement occurs only in the ribs, there is only a light mesh at the top and it does not withstand bending loads and the slab breaks.
Application procedure
Before starting work and preparing the saw, you need to clarify the type of building material that will be processed. If the concrete structure is thicker than 10 cm, it probably contains a reinforcement skeleton. Therefore, for large objects, you need to choose the most durable cutting discs. The following features should be taken into account:
The small dimensions of the device indicate its low power.
- When working with basalt and quartz, the discs quickly become dull.
- The larger the filler fraction of a concrete object, the slower the cutting progresses.
- Its power depends on the size of the machine. Small saws are weak tools.
- Discs are selected depending on the freshness and strength of the material.
- Before starting the main work, make a test cut no deeper than 1 cm to evaluate the operation of the equipment.
- When taking breaks during dry cutting, you should remove the cutting blade to allow it to cool faster.
After preparation and verification are completed, perform the actions in the following order:
- Mark the cutting line. To prevent the saw from moving from side to side and to avoid making too deep a cut, it is recommended to fasten wooden blocks along the drawing.
- Turn on the saw and make a test cut.
- Continue working while plunging the saw into the concrete. Remove the bars.
