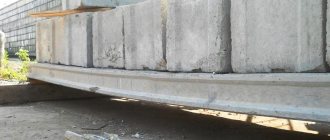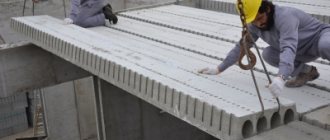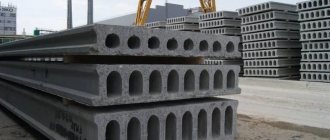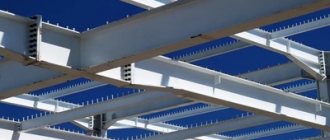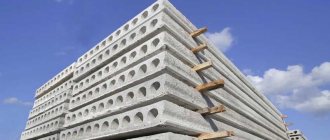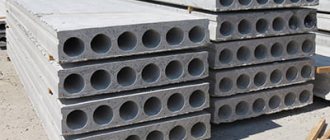Reinforced concrete panels with cavities are used to construct floors between floors, as well as in the construction of private buildings. They are a connecting element in prefabricated and prefabricated monolithic buildings, ensuring their stability. The main characteristic is the load on the floor slab. It is determined at the building design stage. Before starting construction work, calculations should be performed and the load capacity of the base should be assessed. An error in calculations will negatively affect the strength characteristics of the structure.
Load on hollow core slabs
Types of hollow core slabs
Hollow core slabs are most widely used in the construction of floors in the construction of residential buildings, public and industrial buildings. The thickness of such panels is 160, 220, 260 or 300 mm. According to the type of holes (voids), products are:
- with round holes;
- with oval-shaped voids;
- with pear-shaped holes;
- with the shape and size of voids, which are regulated by technical conditions and special standards.
The most popular in the modern construction market are products with a thickness of 220 mm and cylindrical holes, since they are designed for significant loads on each hollow-core floor slab, and GOST provides for their use for arranging floors of almost all types of buildings. There are three types of such structural products:
- Plates with cylindrical voids Ø=159 mm (marked with 1PC symbols).
- Products with round holes Ø=140 mm (2pcs), which are made only from heavy types of concrete.
- Panels with voids Ø=127 mm (3 pcs).
On a note! For low-rise individual construction, it is permissible to use panels with a thickness of 16 cm and holes Ø = 114 mm. An important point that must be taken into account when choosing a product of this type, already at the design stage of the structure, is the maximum load that the slab will withstand.
Paying for three deliveries instead of one is cheaper than rebuilding a house
When importing building materials, one must not be negligent and put everything at one point. Professional builders know this, but amateurs will load everything into the elevator and get stuck at best.
Calculate in advance what materials will be needed and determine the time frame for deliveries.
Characteristics of hollow core slabs
The main technical characteristics of hollow core slabs include:
- Geometric dimensions (standard: length - from 2.4 to 12 m; width - from 1.0 to 3.6 m; thickness - from 160 to 300 mm). At the request of the customer, the manufacturer can produce non-standard panels (but only in strict compliance with all GOST requirements).
- Weight (from 800 to 8600 kg depending on the size of the panel and the density of the concrete).
- Permissible load on the floor slab (from 3 to 12.5 kPa).
- Type of concrete used in production (heavy, light, dense silicate).
- The normalized distance between the centers of holes is from 139 to 233 mm (depending on the type and thickness of the product).
- The minimum number of sides on which the floor panel must rest (2, 3 or 4).
- Location of voids in the slab (parallel to the length or width). For panels intended to be supported on 2 or 3 sides, voids need to be arranged only parallel to the length of the product. For slabs supported on 4 sides, it is possible to arrange the holes parallel to both the length and width.
- Reinforcement used in manufacturing (prestressed or non-prestressed).
- Technological releases of fittings (if any are provided for in the design specifications).
E.2 Limit deflections
E.2.1 Vertical limit deflections of structural elements
Vertical maximum deflections of structural elements and loads from which deflections should be determined are given in Table E.1. Requirements for clearances between adjacent elements are given in E.1.6 of Appendix E.1.
E.2.2 Limit deflections (physiological)
The maximum deflections of floor elements (beams, crossbars, slabs), stairs, balconies, loggias, premises of residential and public buildings, as well as household premises of industrial buildings based on physiological requirements should be determined by the formula
where g is the acceleration of gravity;
p is the standard value of the load from people generating vibrations, adopted according to table E.2;
p1 - reduced standard value of load on floors, adopted according to table E.2;
q is the standard value of the load from the weight of the calculated element and the structures resting on it;
n is the frequency of load application when a person walks, taken according to table E.2;
b is the coefficient adopted according to Table E.2.
Deflections should be determined from the sum of loads j1p + р1 + q, where j1 is the coefficient determined by formula (8.1).
E.2.3 Horizontal maximum deflections of columns and brake structures from crane loads
E.2.3.1 Horizontal maximum deflections of columns of buildings equipped with overhead cranes, crane trestles, as well as beams of crane tracks and braking structures (beams or trusses) should be taken according to Table E.3, but not less than 6 mm.
Deflections should be checked at the mark of the head of the crane rails from the braking forces of the trolley of one crane, directed across the crane runway, without taking into account the roll of the foundations.
E.2.3.2 The horizontal maximum proximity of crane tracks of open trestles from horizontal and eccentrically applied vertical loads from one crane (without taking into account the roll of foundations), limited based on technological requirements, should be taken equal to 20 mm.
E.2.4 Horizontal maximum displacements and deflections of buildings, individual structural elements and supports of conveyor galleries from wind load, tilting of foundations and temperature climatic influences
E.2.4.1 Horizontal maximum movements of buildings, limited based on design requirements (ensuring the integrity of the frame filling with walls, partitions, window and door elements), are given in Table E.4. Instructions for determining displacements are given in E.1.9 of Appendix E.
Horizontal movements of buildings should be determined taking into account the roll (uneven settlement) of the foundations. At the same time, loads from the weight of equipment, furniture, people, stored materials and products should be taken into account only with a continuous uniform loading of all floors of multi-story buildings with these loads (taking into account their reduction depending on the number of floors), with the exception of cases in which, under normal operating conditions other loading is provided.
For buildings up to 40 m high (and supports of conveyor galleries of any height) located in windy regions I-IV, the tilt of the foundations caused by the wind load may not be taken into account.
The standards of this section establish the maximum deflections and movements of load-bearing and enclosing structures of buildings and structures when calculating according to the second group of limit states, regardless of the building materials used.
The standards do not apply to hydraulic structures, transport, nuclear power plants, as well as supports of overhead power lines, open switchgears and antenna communication structures.
Marking of hollow core slabs
The panel mark consists of several groups of letters and numbers separated by hyphens. The first part is the type of slab, its geometric dimensions in decimeters (rounded to the nearest whole number), the number of sides of the support for which the panel is designed. The second part is the calculated load on the slab in kPa (1 kPa = 100 kg/m²).
Attention! The marking indicates the calculated, uniformly distributed load on the concrete floor (without taking into account the product’s own weight).
Additionally, the marking indicates the type of concrete used for production (L - light; C - dense silicate; heavy concrete is not indicated with an index), as well as additional characteristics (for example, seismological resistance).
For example, if the slab is marked 1PK66.15-8, then it is interpreted as follows:
1pc – panel thickness – 220 mm, voids Ø=159 mm and it is intended for installation with support on two sides.
66.15 – length is 6600 mm, width – 1500 mm.
8 – load on the floor slab, which is 8 kPa (800 kg/m²).
The absence of a letter index at the end of the marking indicates that heavy concrete was used for production.
Another example of marking: 2PKT90.12-6-S7. So, in order:
2PKT – a panel 220 mm thick with voids Ø=140 mm, designed for installation with emphasis on three sides (PKK means the need to install the panel on four sides of the support).
90.12 – length – 9 m, width – 1.2 m.
6 – design load 6 kPa (600 kg/m²).
C - means that it is made of silicate (dense) concrete.
7 – the panel can be used in regions with seismological activity up to 7 points.
How much weight can the stove support in the apartment?
Slabs are used for standard house construction
floors with a load of up to 400 kg/sq. m. In large-panel houses (later versions) the permissible load is 600 kg/sq. m.
Interesting materials:
Tarquette laminate who is the manufacturer and country? Who is the manufacturer of Tarquette laminate? What is door lamination? What is laminated plywood? What are laminated interior doors? Latex paint what is it? Laser level what is it? Laminated chipboard or chipboard, which is better for the kitchen? Chipboard or MDF, which is better? Lenovo or Dell which is better?
Advantages and disadvantages of hollow core slabs
Compared to solid analogues, hollow-core panels have a number of undoubted advantages:
- Less weight compared to solid analogues, and without loss of reliability and strength. This significantly reduces the load on the foundation and load-bearing walls. During installation, you can use equipment with a lower load capacity.
- Lower cost, since their production requires a significantly smaller amount of building material.
- Higher heat and sound insulation (due to voids in the “body” of the product).
- The holes can be used for laying various utilities.
- The production of slabs is carried out only in large factories equipped with modern high-tech equipment (their production in artisanal conditions is practically impossible). Therefore, you can be sure that the product corresponds to the declared technical characteristics (according to GOST).
- The variety of standard sizes allows for the construction of structures of a wide variety of configurations (additional floor elements can be made from standard panels or ordered from the manufacturer).
- Fast installation of the floor compared to the installation of a monolithic reinforced concrete structure.
The disadvantages of such plates include:
- The possibility of installation only with the use of lifting equipment, which leads to an increase in the cost of construction during individual construction of a residential building. The need for free space on a private site for maneuvering a crane when installing floors.
On a note! Wooden floors, which are very popular in individual construction, are installed on beams, the installation of which also requires the use of equipment with sufficient load-bearing capacity.
- When using wall blocks, it is necessary to install a reinforced concrete reinforced belt.
- Impossibility of making it yourself.
Features of loads in old houses
It is best to choose standard factory-made floors, but if you want to make the slabs yourself, it is recommended to pay special attention to the reinforcement.
If it is necessary to make major repairs in a building of a strictly standard type, it is recommended to first remove all the old flooring and insulation and determine its weight as accurately as possible. Next, select new materials, guided by the obtained figure for the old coating, so that the load is not exceeded. Otherwise, it is better to choose a coating and insulation from a different material with a lighter total weight (and do a test calculation after the change).
Experts advise to be especially careful when placing modern furniture and plumbing fixtures in old houses, which are much larger and most likely weigh more (saunas, Jacuzzis, etc.). In this case, it is best to turn to professionals who will competently make calculations of permissible loads, both short-term and statistical. This is due to the fact that statistical loads tend to accumulate and over time can lead to sagging of the slab. Conversely, short-term load is a characteristic that mainly affects the strength properties of the slab.
Approximate calculation of the maximum load on a hollow-core floor slab
In order to independently calculate what maximum load the floor slabs that you plan to use during construction can withstand, you need to take into account all the points. Let’s assume that you want to use 1PK63.12-8 panels to arrange the floors (that is, the design load that one product can withstand is 800 kg/m²: for further calculations, let’s denote it by the letter Q₀). By calculating the sum of all dynamic, static and distributed loads (from the weight of the slab itself; from people and animals, furniture and household appliances; from screed, insulation, finishing flooring and partitions), which we denote as QΣ, you can determine what load your specific slab can withstand . The main point to pay attention to: as a result of all calculations (of course, taking into account the increasing strength factor) it should turn out that QΣ ≤ Q₀.
In order to determine the uniformly distributed load from the slab’s own weight, it is necessary to know its mass (M). You can use either the mass value indicated in the manufacturer’s certificate (if it was provided at the point of sale), or a reference value from the GOST table, which is compiled for products made from heavy types of concrete with an average density of 2500 kg/m³. In our case, the reference weight of the slab is 2400 kg.
First, we calculate the area of the slab: S = L⨯H = 6.3⨯1.2 = 7.56 m². Then the load from its own weight (Q₁) will be: Q₁ = M:S = 2400:7.56 = 317.46 ≈ 318 kg/m².
Some construction reference books recommend using the total average value of the payload on the floor of residential premises when making calculations - Q₂=400 kg/m².
Then the total load that the floor slab must withstand will be:
QΣ = Q₁ + Q₂ = 318 + 400 = 718 kg/m² ˂ 800 kg/m², that is, the main point QΣ ≤ Q₀ is met and the selected slab is suitable for arranging floors for residential premises.
For accurate calculations, specific density values (screed, heat insulation, finishing coating), load values from partitions, weight of furniture and household appliances, and so on will be needed. Standard load indicators (Qn) and reliability factors (r) are indicated in the relevant SNIPs.
What types of loads affect the product?
Loads on horizontal load-bearing structures are formed due to the mass of building and finishing materials, as well as as a result of external influences on the building structure (for example, wind, snow). An important operation when designing houses is the collection of acting loads.
The floor is subject to 2 main types of loads:
- Permanent – valid throughout the entire service life (the weight of all overlying building structures, finishing materials, utilities and equipment).
- Temporary - caused by certain actions (snow, wind, loads from the movement of people, furniture and other objects in the building).
Figure 6. Main types of loads
Types of hollow core floor panels
Panels with longitudinal cavities are used in the construction of floors in residential buildings, as well as industrial buildings.
Reinforced concrete panels differ in the following characteristics:
- void sizes;
- shape of cavities;
- external dimensions.
Depending on the cross-sectional size of the voids, reinforced concrete products are classified as follows:
- products with cylindrical channels with a diameter of 15.9 cm. Panels are marked with the designation 1PK, 1 PKT, 1 PKK, 4PK, PB;
- products with circles of cavities with a diameter of 14 cm, made from heavy grades of concrete mix, are designated 2PK, 2PKT, 2PKK;
- hollow panels with channels with a diameter of 12.7 cm. They are marked with the designation 3PK, 3PKT and 3PKK;
- round-hollow panels with a cavity diameter reduced to 11.4 cm. They are used for low-rise construction and are designated 7PK.
Types of slabs and floor design
Panels for interfloor foundations differ in the shape of the longitudinal holes, which can be made in the form of various shapes:
- circle;
- ellipse;
- octahedron.
By agreement with the customer, the standard allows for the production of products with holes whose shape differs from those specified. The channels can be elongated or pear-shaped.
Round-hollow products also differ in dimensions:
- length, which is 2.4–12 m;
- width in the range of 1m3.6 m;
- thickness of 16–30 cm.
At the request of the consumer, the manufacturer can produce non-standard products that differ in size.
Main characteristics of hollow core floor panels
Cavity boards are popular in the construction industry due to their performance characteristics.
Calculation of punching of interfloor slabs
Key points:
- expanded standard range of products. Dimensions can be selected for each object individually, depending on the distance between the walls;
- reduced weight of lightweight products (from 0.8 to 8.6 tons). Weight varies depending on concrete density and dimensions;
- permissible load on the floor slab equal to 3–12.5 kPa. This is the main operational parameter that determines the load-bearing capacity of products;
- brand of concrete mortar that was used to fill the panels. Concrete compositions marked from M200 to M400 are suitable for production;
- the standard interval between the longitudinal axes of the cavities is 13.9-23.3 cm. The distance is determined by the size and thickness of the product;
- brand and type of fittings used. Depending on the standard size of the product, steel rods are used in a stressed or unstressed state.
When selecting products, you need to take into account their weight, which must correspond to the strength characteristics of the foundation.
How are hollow core slabs marked?
The state standard regulates product labeling requirements. The marking contains an alphanumeric designation.
Marking of hollow core slabs
It determines the following information:
- panel size;
- dimensions;
- maximum load on the floor slab.
The marking may also contain information on the type of concrete used.
Using the example of a product designated by the abbreviation PC 38-10-8, let’s look at the decoding:
- PC - this abbreviation means an interfloor panel with round cavities, made by the formwork method;
- 38 – product length, which is 3780 mm and rounded to 38 decimeters;
- 10 – rounded width indicated in decimeters, actual size is 990 mm;
- 8 is a number indicating how many kilopascals the floor slab can withstand. This product can withstand 800 kg per square meter of surface.
When performing design work, you should pay attention to the index in the product labeling to avoid errors. Products must be selected according to size, maximum load level and design features.
Design features
The load-bearing capacity of floor slabs is determined during their manufacturing process. First of all, this indicator depends on the selected brand of cement. For example, the name of the popular brand M400 means that the finished product can withstand a weight of 400 kg per 1 cm2 per second.
This is the initial maximum load. That is, the product is able to withstand this weight for some time. The constant value must be less than this indicator.
In order to increase the load-bearing capacity of a reinforced concrete slab, reinforcement using steel grade A3 or A4 is used. Reinforced products can withstand higher load collection without bending or sagging.
At the ends that are in direct contact with the walls, double reinforcement is usually used. Possessing enhanced strength, the ends can easily withstand the weight of those walls that are located above. The load on the walls is also evenly distributed.
Advantages and disadvantages of cavity slabs
Floor slabs with cavities
Hollow slabs are popular due to a set of advantages:
- light weight. With equal sizes, they have high strength and successfully compete with solid panels, which have a lot of weight, accordingly increasing the impact on the walls and foundation of the building;
- reduced price. Compared to solid analogues, the manufacture of hollow products requires a reduced amount of concrete solution, which allows for a reduction in the estimated cost of construction work;
- ability to absorb noise and insulate the room. This is achieved due to design features associated with the presence of longitudinal channels in the concrete mass;
- increased quality of industrially manufactured products. The design features, dimensions and weight do not allow handicraft production of panels;
- possibilities for accelerated installation. Installation is much faster than constructing a solid reinforced concrete structure;
- variety of dimensions. This allows the use of standardized products for the construction of complex floors.
The advantages of the products also include:
- the ability to use the internal space for laying various utility networks;
- increased safety margin for products manufactured at specialized enterprises;
- resistance to vibration, temperature changes and high humidity;
- possibility of use in areas with seismic activity increased to 9 points;
- smooth surface, which reduces the labor intensity of finishing activities.
The products are not subject to shrinkage, have minimal dimensional deviations and are resistant to corrosion.
Hollow core slabs
There are also disadvantages:
- the need to use lifting equipment to perform installation work. This increases the overall cost and also requires a free site to install the crane;
- the need to perform strength calculations. It is important to correctly calculate the values of static and dynamic loads. Massive concrete coverings should not be installed on the walls of old buildings.
To install the ceiling, it is necessary to form an armored belt along the upper level of the walls.
Calculation of the load on the floor slab
It is easy to determine by calculation what load the floor slabs can withstand. To do this you need:
- draw a spatial diagram of the building;
- calculate the weight acting on the supporting base;
- calculate the loads by dividing the total force by the number of slabs.
When determining the mass, it is necessary to sum up the weight of the screed, partitions, insulation, as well as the furniture in the room.
Let's consider the calculation method using the example of a panel with the designation PK 60.15-8, which weighs 2.85 tons:
- Let's calculate the load-bearing area - 6x15=9 m2.
- Let's calculate the load per unit area - 2.85:9 = 0.316 tons.
- Let us subtract the dead weight from the standard value 0.8-0.316 = 0.484 t.
- Let's calculate the weight of furniture, screeds, floors and partitions per unit area - 0.3 tons.
- A comparable result with the calculated value 0.484-0.3=0.184 t.
Hollow-core floor slab PC 60.15-8
The resulting difference, equal to 184 kg, confirms the presence of a safety margin.
Floor slab – load per m2
The calculation method allows you to determine the load capacity of the product.
Let's consider the calculation algorithm using the example of a PC 23.15-8 panel weighing 1.18 tons:
- Let's calculate the area by multiplying the length by the width - 2.3x1.5 = 3.45 m2.
- Let's determine the maximum loading capacity - 3.45x0.8=2.76t.
- Let's subtract the mass of the product - 2.76-1.18 = 1.58 tons.
- Let's calculate the weight of the coating and screed, which will be, for example, 0.2 tons per 1 m2.
- Let's calculate the load on the surface from the weight of the floor - 3.45 x 0.2 = 0.69 tons.
- Let's determine the safety factor - 1.58-0.69 = 0.89 t.
The actual load per square meter is determined by dividing the resulting value by the area of 890 kg: 3.45 m2 = 257 kg. This is less than the calculated figure of 800 kg/m2.
Types of permissible load on structures
The design of any ceiling includes three parts:
- The upper one - with flooring, screeds and insulation (when there is another living space on the floor above).
- The lower one - with ceiling decoration and hanging elements (when housing is also located on the floor below).
- Structural – a load-bearing base on which all the elements of a given part of the structure are mounted (which is the floor slab).
The floor and ceiling with decoration and furniture and interior items located on them, including suspended ceilings, decorative partitions, additional plumbing, children's swings, sports equipment, etc., which are possible in the apartment, provide a constant static load on the floor slab.
Temporary (dynamic) load is understood as that which occurs when people and pets move along the floor structure. At the same time, the calculations even take into account, for example, that all members of the family who will live in a given room may turn out to be obese people, and they will choose as a pet not some light hamster, but large lynx or deer, moving rapidly, almost constantly on the move.
The location of point and distributed loads is taken into account separately. An example of a point one is a suspended punching bag weighing 220 kg, a distributed one is a suspended ceiling system, in the frame of which hangers for the panel are located at a certain distance from each other, attached to the floor slab.
There are nuances in the calculations of point and distributed loads - it is necessary to take into account the functional purpose of the room. Thus, when installing a bathtub with a volume of 520 liters, which, when filled with water, will create a distributed load (due to the area it occupies), the point load from its legs is also calculated separately.
Thus, loads can be permanent - when the entire service life is affected by overlying structures, engineering equipment, communications, etc., and temporary - in three positions:
- Moving living objects indoors, adding new household items and rearranging them.
- Seasonal and weather factors - precipitation (accumulation of rainwater and snow on the roof, eaves and balconies), strong wind.
- Anticipated emergency situations, for example, a collision of a heavy vehicle with a part of a structure or a tower crane falling onto the wall if another construction site is being built nearby, and other similar cases.
In accordance with the coefficients specified in the construction documentation, a standard 6 m hollow core slab (for example, PK 60-15-8), without taking into account its own weight, can withstand the following loads:
- Spot: 1040 kg/m2.
- Distributed: 960 kg/m2.
- Constant: 880 kg/m2.
- Temporary: 1040 kg/m2.
- Limits:
- Minimum: 400 kg/m2.
- Maximum: 1040 kg/m2.
