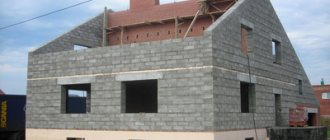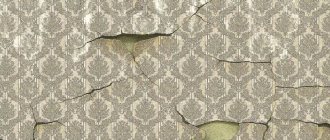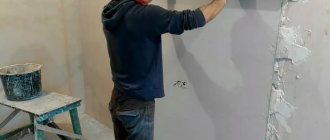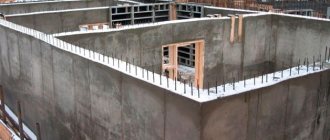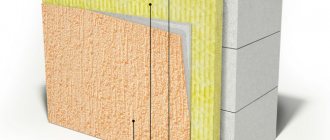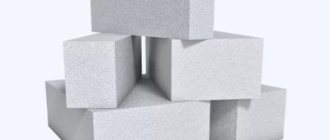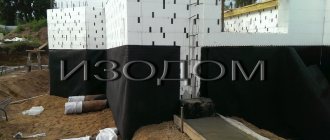To improve the landscape design and ease of use of a site with differences in elevation, a concrete retaining wall (RC) of several types is used. The structure is necessary for terracing, zoning, eliminating erosion and strengthening slopes. Retaining walls can protect columnar grillages, slab and strip foundations from the effects of lateral movements of heaving soils.
When making calculations, you must follow the instructions of SP 43.13330.2012 (clause 5.1).
Reinforcement of retaining walls
Reinforcement of retaining walls is done to give them strength, the ability to withstand the design load that the retaining wall will bear.
The method of reinforcing retaining walls depends on many factors. The following aspects should be considered - the material from which the wall will be built, the dimensions of the retaining wall structure, the types of soil on which it will stand, the load-bearing load, and a number of other factors. Retaining walls are:
- Decorative - they add a peculiar charm to landscape design elements, performing a fencing role, zoning the site, highlighting the unevenness of the terrain, for other aesthetic and economic purposes.
- Reinforcing retaining walls are already an engineering structure that is built for specific purposes. The main purpose is to serve as a support that prevents the soil from sliding in the place where the wall is installed.
In any option and taking into account the above factors, it is necessary to calculate the design of the retaining wall by a design firm, which will take into account all these factors.
The most common materials for retaining walls are:
- Precast concrete blocks . They come in different sizes, which is important when building walls. This is perhaps the fastest option for building walls, but also more expensive.
- Monolithic reinforced concrete is a more labor-intensive option, but allows you to make the structure more complex in shape - a circle, semicircle, oval composition and other options.
- Stone, both artificial and natural . These are rubble, cauldron, rocks (in Crimea, for example, they are used as local materials and the total cost is ultimately small), granite and other materials.
I decided to consider only working walls, since these structures must be erected and reinforced correctly to prevent collapse.
A retaining wall can be figuratively divided into elements:
- The foundation is the supporting part of the wall, which absorbs all loads and evenly redistributes them to the ground. As a rule, it is buried 1/3 of the height of the structure.
- The base is the body of the wall . This is the wall itself, which receives the pressure of the soil on the back side, and performs the function of decoration on the front side.
- The drainage system or drainage system is designed to remove excess moisture from the soil located behind the body of the retaining walls.
Types of structures
Prefabricated monolithic structures
The technological scheme involves the use of rigid metal columns concreted into the foundations of buildings. These structures provide the load-bearing capacity of the house. The building is covered with a reinforced concrete roof. The construction of prefabricated monolithic buildings has the following advantages:
- Versatility. Many architectural designs are being realized.
- High rigidity and stability. Frame buildings are strong due to the ceilings of 2 monolithic elements connected by columns.
- Lots of free space. The floor height is up to 300 cm, it is possible to redevelop the premises.
- Gradual increase in strength. Reinforced concrete becomes stronger and more durable over time.
- Fire safety. The material is not exposed to fire.
In buildings of this design, redevelopment is carried out without much difficulty. The technology has disadvantages. Columns made of reinforced concrete create a “cold bridge”, the influence of which can be overcome with the help of thermal insulation measures, which will increase the cost of purchasing finishing materials and paying for their installation. To build a monolithic type object with a reinforced frame, you need to use a large number of metal racks and complex formwork. Independent construction of a private estate using this technology is difficult.
Monolithic frame
These structures are manufactured directly at the construction site by filling the assembled formwork with concrete mortar of the required grade. Buildings built using this technology are durable, resistant to mechanical loads and can withstand any number of floors. Using formworks of different configurations, you can give structures different shapes and make columns with sections of different thicknesses. A monolithic reinforced concrete frame redistributes the loads to the elements of the structure, which allows for economical use of building materials. To protect premises from the cold, thermal insulation materials are used during construction.
Manufacturing the structure directly on the territory of the future facility guarantees its increased strength.
This design cannot withstand heavy loads.
Construction and reinforcement of a retaining wall
We start with preparatory work. We carry out a geodetic breakdown of the area. We are planning a strip foundation. Its depth is calculated based on the depth of soil freezing in your area plus 100-200mm. But since the height of the wall is 5 meters, then 1/3 of it is approximately 1.7 meters. We are preparing a trench. We compact the crushed stone into the bottom of the trench.
We carry out reinforcement according to the type of strip foundation, placing the mesh in the lower zone of the foundation strip. This is a mesh made of reinforcement of the required diameter (12-20mm). The width of the foundation should be at least twice the thickness of the retaining wall, since this massive element prevents the wall from tipping over due to soil pressure.
To connect the foundation to the wall body, it is necessary to install reinforcement outlets to connect with the reinforcement of the vertical chords. Having completed the reinforcement, we concrete the foundation in the formwork. The concrete must set before the next process.
We begin the installation of blocks. As a rule, along the length of the retaining wall they are mounted with grips of no more than 3 meters. Next, you need to arrange vertical reinforced belts. We carry out their reinforcement by joining the reinforcement outlets from the foundation with the reinforcement frame of the vertical belt (stand).
The blocks are fastened together by sealing the vertical gap between them (dowels) with mortar. And so we tie all 20 meters of the wall through 3 meters of its length with vertical reinforced belts.
In terms of installation height, it is necessary to follow the rule - the size of the mounted blocks should not exceed 2.5 meters before installing the horizontal strapping belt. The belt reinforcement is performed with spatial reinforcement cages. We install the formwork and concrete. As a rule, this is a concrete grade of at least 150. Reinforcement is made with reinforcement with a diameter of 14-20 mm.
The width of the vertical belt is 400-500mm, the height of the horizontal belt is 300-500mm, respectively. A prerequisite for constructing a wall is to complete its structure at the top with a horizontal reinforced belt. This is regardless of the number of rows of blocks in height.
I would like to add that after erecting the wall, it should be waterproofed (you can simply coat it with bitumen) from the side of the soil support. Then backfill the sinus. The retaining wall is ready, its reinforcement has been completed, and now you can decide on its finishing.
Reinforcement of a concrete retaining wall
Retaining walls are divided into decorative and functional. The former delimit areas, and the latter are used to retain soil during heavy rains and melting snow. A concrete retaining wall can be used for any purpose.
Foundation reinforcement diagram.
When constructing a concrete retaining wall, it is necessary to reinforce both the foundation and the body of the wall itself.
It is formed at the request of the customer. First, the foundation is prepared, for which they dig a trench equal to one third of the retaining wall, and fill it with sand and gravel, creating a cushion on which a reinforcing mesh for the foundation is erected.
What it is?
The retaining wall is located in suburban and urban areas where there is complex terrain. If there are hills or ravines in the area, which create problems for creating a normal garden and arranging a beautiful yard, they decide to fill retaining walls.
In this case, the site is divided into several zones, terraces are made, where the wall plays a key role. Terraces are artificially strengthened with such structures; owners have the opportunity to decorate the yard as they wish without taking into account problems with the slope.
The retaining wall performs the following functions:
- zoning of the territory;
- addition of landscape design;
- keeping soil from washing away;
- water redirection;
- in areas with slopes, creating an obstacle to soil erosion.
A retaining wall decorates the garden and can protect the alleys from destruction. In landscape design, it can be used as a large pot for planting plants. The main role of such a structure is to protect foundations and areas from soil erosion and sliding.
Despite the fact that to prevent the soil from sliding, it is enough to plant plants - their roots will hold the soil, a wall is still necessary.
This design is especially important in areas with a slope, where it is difficult to predict the collapse of the earth. The walls are erected from concrete and other materials, lined with finishing to taste. The result is a beautiful and functional element of the exterior.
Operating principle of fittings
Reinforcement is the skeleton in the body of a retaining wall, which will help it stand and not collapse under heavy loads. Reinforcing mesh, unlike concrete, is resistant to tension and, taking on a large load, does not deform or burst. Reinforcement of the foundation will allow the retaining wall to maintain its integrity for a long time, which is important for any construction. The reinforcement frame is positioned in such a way that when pouring it is no closer than 5 cm to the outer surfaces. With proper reinforcement of the foundation, it is necessary to calculate the cross-section of the steel wire and the size of the frame cells. The reinforcing wire must be tied correctly in the trench so that it does not move while the concrete is being poured. It is possible to use a welding machine to bind the wire into a single whole. But it is best to use wire for tying steel rods.
Drainage
There are 3 types of drainage: longitudinal, transverse and combined (longitudinal-transverse):
- Longitudinal - a perforated tube with a diameter of 100-150 mm is placed along the base. It should be wrapped with geotextile. It will absorb moisture and ensure unimpeded flow of water.
- Transverse - holes with a diameter of up to 10 cm are made in the wall itself or tubes with a diameter of up to 5 cm are inserted at an angle to ensure unimpeded outflow of water. The recommended distance between holes is 1 meter.
General rules
Let’s take as an example a foundation 40 cm wide.
Reinforcement of such a foundation will require four vertical steel rods up to 16 mm thick, interconnected into a single grid with regular squares using transverse lines created with wire up to 12 mm and secured at the intersections with special wire.
If the width of the foundation is 40 cm, then two reinforcing meshes will be placed at a distance of 30 cm from each other, leaving 5 cm at the edges, as required for reinforced concrete. If the strip foundation has a large length but a small width, then mainly longitudinal tension will occur in it. Therefore, horizontal and vertical reinforcement bars in such a foundation will be needed to create the frame and support it.
Scheme of strip foundation reinforcement in the corners.
When the corners of the foundation are reinforced, you need to remember that this is a place where various deformations often occur. They can tear apart the entire supporting wall if the two sides are not properly connected with reinforcement. The two sides are connected into a corner like this: they are reinforced with bent wire, bending so that one end goes into one part of the foundation, and the other into the other.
The rods are connected to each other by welding or using a special technique for tying the wires together. Before using the wire for welding, check whether you can handle it with a welding machine. Some types of steel cannot be welded, and some change their characteristics not for the better. The use of welding in binding reinforcing mesh is a lengthy process that has many disadvantages. It is easier to use a special technique for linking the corners of the mesh.
After creating the reinforced mesh, formwork is made to pour the foundation. The pit with reinforcement is filled with concrete. It is advisable that this process not be interrupted, because the strength of the foundation is reduced. After three days, the formwork is removed. On one side of the foundation, where it is higher, at the level of the sand cushion, a drainage ditch is made with a slope to drain water from the retaining wall.
Creating a reinforcing mesh
The reinforcing structure is made of rods, meshes, frames and other steel elements. It is designed to bear tensile stresses. For the work, steel wire of a certain diameter is taken, which is selected depending on the thickness of the concrete retaining wall. Reinforcing mesh of any size and for any purpose is offered by construction stores to order. To carry out all the reinforcing work yourself, you will need:
- welding machine;
- Bulgarian;
- steel rods for reinforcement from 10 to 16 mm for vertical lines;
- reinforcement rods 6-8 mm for horizontal lines (the difference in rods should be at least 20%);
- fastening wire for the bundle;
- roulette;
- plumb line
Scheme for creating a reinforcing mesh for the foundation.
The amount of reinforcement is calculated individually, depending on the length and height of the wall.
Steel rods are laid at right angles, forming squares of 30x30 cm.
First, thick reinforcement rods are installed strictly vertically every 30 cm, then a thinner wire is welded to them horizontally using a welding machine. This is how they weld
two identical gratings. They are placed at a distance from each other so that 5 cm remains from the edges. These gratings are connected with jumpers 20% thinner than the diameter of the thickest fittings used in the work using welding. Metal wire for jumpers is attached every 25 cm, cutting it into pieces using a grinder. They also work with reinforced mesh. The task is made easier by the fact that in this case all that remains is to weld or tie the jumpers that will connect the two canvases.
Reinforcement works
Reinforcement diagram for a supporting wall.
After pouring the foundation and digging a drainage ditch, they begin to form the reinforcing structure of the retaining wall. The body of the wall is reinforced so that when there are temperature changes or different loads, cracks do not form on it, leading to the destruction of the building. The work is carried out similarly to those described above. But some features should be taken into account. Reinforcement of retaining walls is created taking into account all problem areas: the top of the retaining wall, the line of its connection with the foundation, as well as the formation of the wall body.
When calculating reinforcement for a retaining wall, you can use special programs where the thickness and grade of steel and the distance between the rods are precisely selected.
Basics of Reinforcement of Retaining Walls
The main reinforcement of the retaining wall body is placed in a vertical plane, and the transverse reinforcement is used 20% thinner than the main section. All steel rods are distributed vertically, strictly at right angles. For accuracy, use a plumb line or level. When calculating the reinforcement seal, keep in mind the rule that:
- The reinforcement spacing is equal to the thickness of the supporting wall, but not more than 25 cm.
- The pitch of the connecting jumpers should also be no more than 25 cm.
Having installed the reinforcement and tied it with jumpers, formwork is made to fill the supporting wall. Three days after pouring the concrete, the formwork is removed. The finished retaining wall is decorated with natural stone or ceramic tiles.
Calculation, drawings, determination of the angle of inclination of the rear wall
Correct calculations are the key to strength and reliability. To do this, you need to take into account the forces affecting its stability:
- The weight of the wall itself;
- Weight of additional parts;
- The force with which the earth presses;
- Ground grip.
You should also pay attention to corrosion factors:
- Wind (impact is directly proportional to the height of the wall);
- Seismic activity and vibration of the earth (close proximity to highways and railways);
- Expansion of the soil in the cold season;
- The harmful effects of rainwater.
