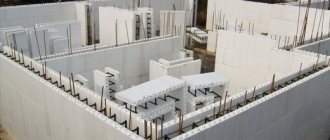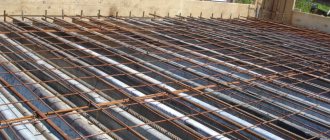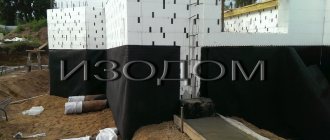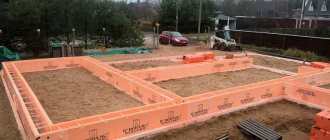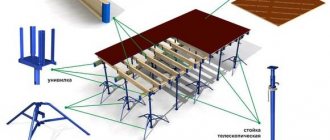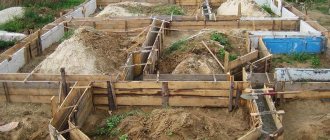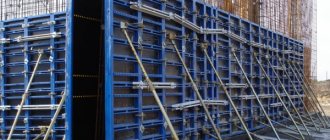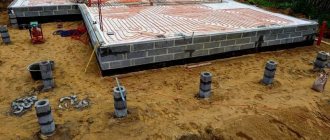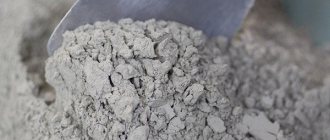Today, the construction market offers a large number of construction technologies available to almost every developer. Any buyer will find something that fully meets his needs. Permanent formwork has become one of the new products that complement block, stone or brick housing construction options.
House built using permanent formwork technology Source m.2gis.ru
What is permanent formwork and where is it used?
Formwork is individual elements in the form of slabs or blocks, assembled into a single frame structure, which acts as a form for laying a monolithic reinforced concrete sheet.
Two types of formwork are used in construction: removable (this structure is disassembled after the concrete has completely hardened) and permanent .
Fixed formwork has two main differences:
- As the name implies, it is not removed after the concrete solution has hardened.
- A similar frame for pouring concrete is made using insulation (most often polystyrene foam). Thanks to this design, houses under construction receive additional insulation even at the stage of wall construction.
An example of the use of facing (decorative) formwork in construction Source keodom.ru
The technology of permanent formwork is universal , suitable for both private and multi-storey construction.
In the construction process, the use of a permanent frame is used:
- during the construction of the foundation;
- during the construction of the walls of the building;
- when carrying out certain types of finishing work.
Currently, this design allows concrete to be poured into a wide variety of shapes and designs. Permanent formwork is used for the foundation, construction of arches and columns. And the presence of insulation in the frame increases the thermal insulation of monolithic concrete walls and makes it possible not to carry out insulation during finishing work.
Step-by-step construction instructions
Foundation slab
The foundation slab has already been made at the site, but before starting work you need to carefully check its horizontalness. If there are abnormal deviations, they must be eliminated during installation of the first row of formwork. It is necessary to take height measurements and accurately determine the location of problem areas.
Measuring heights, checking horizontality
Step 1
. Start work from the corner of the building, place the first two blocks, connect them with a lock.
Laying starts from the corner
Apply a layer of special polystyrene glue to the studded surface; you can use cheaper polyurethane foam. Adjust the amount of foam so that, after hardening and increasing in volume, it does not reduce the clearance of the internal chambers of the permanent formwork.
Application of polyurethane foam
Important. Do not glue the first row of blocks to the foundation; this operation is done over time. The fact is that the assembled structure will need to be slightly shifted in one direction or another according to the working drawings of the building project.
Second row of blocks
Further laying on the corners, third row
Step 2
. Make technological cutouts for pre-installed utility connections. If they are not there, then carefully study the installation drawings of the project and make such holes when installing the blocks.
When laying formwork, trim the height of some blocks to accurately level the plane horizontally. You have data on differences after preliminary measurements have been taken. It is recommended to cut the blocks with an ordinary hacksaw with fine teeth. To make making shaped holes easier, use a tool with a narrow blade.
If necessary, polystyrene foam is cut with a hacksaw with a narrow blade
When assembling the formwork, you need to use three types of blocks:
- privates;
- end;
- corner.
Types of blocks
The first ones are used for installing main walls, they are laid with an overlap of half a block, and have locks on both sides that do not allow lateral movement. The latter are required when creating window and door openings; they have one flat wall. Still others (corner) are left or right and are mounted in the corners of the walls.
Block laying
Linings are used to level the rows
The blocks must be installed in such a way as to prevent the free fall of concrete from a great height; the mass can damage their walls. It is recommended to move the jumpers; due to this, large volumes of solution are crushed, and the kinetic energy of the fall due to the reduction in weight is greatly reduced.
Block joints should not match
Correct concrete pouring scheme
What does block masonry look like, top view
Step 3
. Install and secure special scaffolding. This should be done when the wall height reaches approximately one meter. Scaffolding is a home-made device designed to accurately install formwork and prevent it from moving during further installation or pouring concrete.
Scaffold
The device consists of several separate elements that allow adjustment in three planes and then fix the selected position.
- Vertical support bar. It is attached to the wall and gives it stability.
- Horizontal. It has a special metal ear, with which it is firmly attached to the foundation. Dowels of appropriate sizes are used for fixation.
Horizontal part
Fixing the racks - Horizontal support for decking. Boards for workers are installed on it.
All elements are connected to each other by corners; they are welded in such a way as not to restrict the movement of parts.
Elements are connected by corners
The displacement is done by threaded rods with adjustable ties. By twisting/unscrewing it, you change the angles of the vertical stand.
Adjustable tie
When the required parameters are achieved, the device is attached with a wooden plank on the inside of the blocks. The racks should be located at a distance of approximately 3 m, while at the locations of the doorways they should be placed at each end. The use of adjustable scaffolding completely eliminates the possibility of the assembled formwork moving during further construction work.
Scaffolding to prevent the formwork from moving
Continuation of masonry
Plaque installation
Fixation with polyurethane foam
Appearance of masonry
Connection of rack and masonry blocks
Step 4
. Continue working according to the described algorithm. If a large load on the walls is expected or the building is located in regions with a high risk of earthquakes, then reinforcement must be done. The rods are inserted into the holes of the blocks before pouring concrete and significantly increase the ability of the walls to resist static and dynamic multidirectional loads.
For reinforcement, technological holes are provided on the blocks; they are located in the upper part of the lintels. Each row is connected or through one; the specific solution is indicated in the building design and calculated by specialists.
Step 5
. A cut must be made where the sewer pipes exit the block. The pipe is lubricated with plumbing grease and connected, and the cut hole is foamed and a piece of polystyrene foam is inserted.
Engineering hole and pipe installation
The next check of the correct position of the assembled formwork should be done when the height reaches approximately 1.5 m. First, the location of the corners of the structure is controlled, then a rope is pulled between them and the wall lines are aligned. If all dimensions exactly correspond to the design data, then firmly attach the devices to the foundation. Make sure that the position does not shift; if problems are found, the alignment work must be repeated.
It is mandatory to fasten structures; permanent polystyrene foam formwork weighs so little that even moderate gusts of wind can move the assembled structures. In addition, accidental impacts may occur as people move around the construction site.
Step 6
. Install wooden decks on the posts and seal the seams and cracks between the foundation and the first row of blocks. This will prevent concrete from leaking during pouring.
Practical advice. If you made a mistake in calculating the number of end blocks, then they can be made from ordinary ordinary ones. To do this, you need to insert any material of appropriate size with a flat surface from the inside and secure it with polyurethane foam.
Step 7
. When the design height of the openings is reached, install lintels. They can be made from pre-glued wall elements. In order for them to withstand the weight of liquid concrete, a formwork stand should be placed in the lower part; they are precisely adjusted in height with screws. Remember that all lintels must be reinforced; these structural elements, despite their relatively small dimensions, must withstand significant loads.
Installation of jumpers
Support for lintels
Appearance of assembled formwork
Step 8
. Continue installing the formwork until the last row. Next, it is imperative to reinforce it with horizontal bars made of periodic profile construction steel. The number of rods is at least two.
Step 9
. Secure the single outer halves to the ends of the row. These elements must be cut out from whole blocks.
Fastening the halves in the uppermost row
Now everything is ready for concreting the frame.
Types of material for the frame
Today, there are several types of permanent formwork, each of which has its own fundamental assembly features and functional characteristics.
Here are the types that are most popular for country house construction:
- Expanded polystyrene formwork is assembled from two parallel foam boards, the rows are superimposed on each other and fastened together using tenons and grooves located along the edges of the panels. Additional strength of the structure is provided by iron reinforcement installed inside the structure. Currently, permanent formwork for foundations made of polystyrene foam is most often used; its price is usually low, which adds to its popularity.
Expanded polystyrene formwork Source spokostromskoe.ru
- Facing (decorative) formwork . Special prefabricated modules consisting of facade cladding plates, inside of which insulation and fittings are laid. Such a frame requires neither insulation nor finishing.
Decorative formwork Source stroyrom.ru
- Wood concrete formwork involves the use of wood concrete slabs (panels consisting of wood chips mixed with concrete mortar) for the frame. This design has higher thermal insulation rates than a polystyrene frame, but the price of such formwork is very high, so it is used less often than others.
Construction of a house using permanent wood concrete formwork technology Source opalubka-stroy-spb.ru
See also: Catalog of companies that specialize in the construction of country houses.
Advantages and disadvantages of technology
Using permanent formwork technology in construction allows you to get a lot of advantages:
- Speeding up the construction process . Assembling the formwork does not take much time, which means the overall construction time of the walls is reduced.
- Possibility of monolithic construction at air temperatures below zero . Concrete can be poured into a frame with insulation at temperatures down to -10 C, while conventional concrete work at subzero temperatures is impossible.
- Reducing the total weight of the building leads to the opportunity to reduce the cost of the foundation (use a lighter foundation for construction).
- The absence of the need to use heavy construction equipment significantly simplifies and reduces the cost of construction.
- Improving the sound and thermal insulation of a building .
- Increasing the service life of a monolithic structure.
- Facilitation of finishing work.
- Possibility of hidden installation of utilities . All communications can be built into the frame and brought out in the required places through special holes in the formwork.
- Absence of biological and natural threats (buildings do not rot, do not become moldy, and are unattractive to rodents and insects).
The most serious shortcomings in most cases are:
- The need for interior and exterior finishing (with the exception of formwork made from cladding panels).
- Poor vapor permeability of the insulation , so houses require the installation of high-quality forced ventilation of the room.
- The need to ground the house due to iron reinforcement inside the walls.
House using permanent formwork technology based on an individual project Source transsib6.ru
Some features of the construction process
Construction of the foundation . Since houses with permanent formwork are relatively light in weight, they do not require a heavy foundation. Typically a tape-type base with a small recess is used.
A shallow strip foundation is the basis for a house in the form of a concrete strip buried 20-30 centimeters into the ground, which runs under the load-bearing walls and along the entire perimeter of the building.
However, the choice of foundation depends not only on the features of the structure being built, but also on the specific conditions of the area (soil quality, air humidity and many other factors).
When using permanent polystyrene foam formwork for the foundation, it is also worth considering the need for additional waterproofing of concrete, because polystyrene foam has high moisture absorption rates and does not protect the concrete inside the frame from the destructive effects of moisture.
Finishing work . Permanent formwork technology allows the use of any finishing materials, both inside and outside the house. You just need to remember that the temperature when performing work must be positive. Materials are applied directly to the surface of the frame.
One-story cottage using permanent formwork technology Source stroyka.radiomoon.ru
Polystyrene foam formwork system, production
The production of blocks can take place according to the following methods:
- foundry – is distinguished by efficiency and manufacturability. The resulting blocks are characterized by a high-quality surface. The amount of waste is reduced to a minimum;
- cutting out.
Technological stages of the foundry method:
- pre-foaming - the material undergoes a single treatment with water steam. The granules expand in volume and reach a density of 25-35 kg/m³;
- keeping the foamed material in a ripening bunker, when the condition of the granules stabilizes, they get rid of excess moisture. Duration of ripening – 12-24 hours;
- block molding - block molds are used where repeated foaming occurs. The block, cooled with water, can be removed;
- exposure - the stage lasts 12-24 hours. The final time depends on the humidity and temperature of the room where the work is being carried out;
- crushing waste and transferring it to a storage facility. The remaining material can be reused, but in an amount not exceeding 3% of the total volume.
Prices for permanent formwork
When determining the cost, you need to take into account that permanent formwork is a prefabricated structure, which means that the costs of constructing a monolithic house or foundation will depend on the construction area. In addition, it is worth considering the type of frame used.
Prices for elements of permanent formwork made of polystyrene foam are presented in the table:
| Element type | Price |
| Wall block (main frame element) | From 300 rubles, depends on the thickness of polystyrene foam, the width and length of the element |
| Opening lintel element (lower base of the structure) | From 300 rubles |
| Corner block | From 250 rubles |
| End block | From 700 rubles |
| Additional structural elements (plugs, connections, fittings, clamps, etc.) | From 30 rubles |
Depending on the material from which the permanent formwork for the foundation was made, the price can vary significantly. For example, the cost for 1 m2 of polystyrene foam frame can reach 3 thousand rubles. Almost all companies that use a similar frame in the construction of houses offer services for calculating the cost based on the presented project of the future house.
WHY BUY FROM US:
- We are the manufacturer
(which means there is no intermediary markup)
- High quality products
(world class equipment. Full control of production at all stages)
- 24/7 production, shipment and delivery 7*24
- Free re-coordination of the project for construction using permanent formwork
- Supervised installation
- Variety of types of permanent formwork blocks
