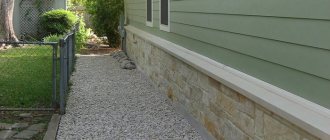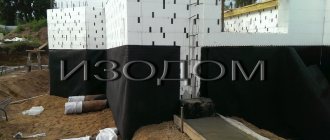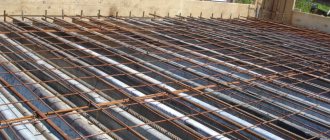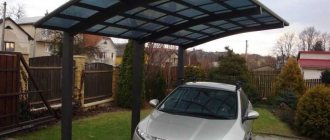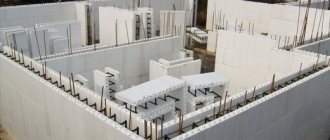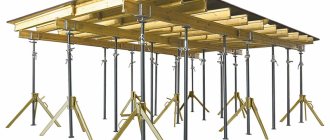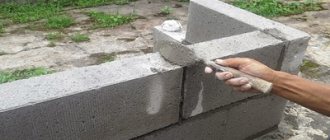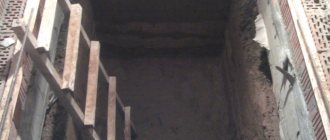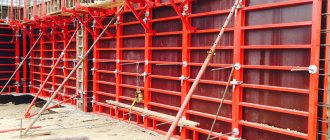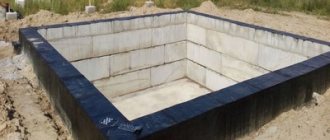I'll ask you a question right away. What element does the construction of any object begin with? Of course, you don’t have to think here - this is the foundation. And the most common type of base is “ribbon”. To make it, you need formwork. But from now on, let's look at the question in more detail. So, the topic of the article is permanent formwork for a foundation made of polystyrene foam (Penoplex)…
The world has been changing very quickly lately. Construction technologies do not stand still either. What was “in the order of things” yesterday is no longer relevant today. Builders everywhere use both removable and permanent formwork options for foundations and even walls. Here is a link to the blog topic article. Well, we will break down the main points, as the technology of permanent formwork is increasingly gaining its “fans”.
Pre-assembly
Step by step steps:
- Install the reinforcement clamp onto the universal tie. Depending on the thickness of the protective layer of concrete, it can be located at a distance of 3-7 cm.
- Place a lock on the rod.
Preparation of slabs
Step by step steps:
- Mark the thermal insulation boards to determine the location of the screeds. Please note that the height of the formwork is 0.6 m. There are 6 ties per slab, arranged in 2 rows.
- If necessary, cut the insulation boards to the required dimensions.
- To create holes in the thermal insulation and assemble corner elements, prepare a drill with various attachments (wood drill, hexagon).
Before concreting
Before proceeding to the final stage - concreting, it is important to perform a number of simple steps. They will help ensure that the structure is assembled correctly.
Armed with a tape measure, you should measure the formwork and make sure that the reinforcement is connected and installed in accordance with the design. Be sure to check if there is any debris or other foreign objects left in the structure. Utility terminals must be protected from accidental ingress of concrete mixture. To do this, just cover them with plastic bags or plugs. Additionally, you need to check the fastening of the terminals again so that the communications do not move during the process of laying the concrete mixture.
Assembling corner elements
Step by step steps:
- Assemble the corner element of the permanent formwork using a universal tie and screw fasteners. The height is 0.6 m. There are 2 fasteners per corner.
- Install the second layer of thermal insulation boards with a 400 mm vertical and horizontal seam spacing.
Choosing insulation
In this case, standard requirements are imposed on XPS: low water absorption, high heat-saving properties, resistance to aggressive environments, strength and dimensional stability. When choosing a material, it is very important to carefully study the information about the product, as well as visually inspect the slab. For example, the surface of the L-shaped edge of XPS TECHNONICOL CARBON ECO is smooth, without pronounced pores and voids. This indicates that the material does not absorb moisture, which means that in difficult conditions of constant contact with water and water-saturated soils it will retain its properties.
The permanent formwork is assembled immediately after the completion of preparatory excavation work. The preparation of the pit is necessarily preceded by an assessment of the condition of the soil, calculation of the bearing capacity, height difference, and marking of the axes of the house.
Installation of ties
Step by step steps:
- Drill holes in the insulation boards according to pre-created markings.
- Install ties for permanent formwork in them with the clamp for the reinforcement facing up. The distance from the edge along the horizontal line is 200 mm. The fastener spacing is 400 mm. The clearance at the top and bottom is 60 mm.
- To ensure the stability of the structure, install ties in the corners, connecting the locks of the mating parts.
- Secure universal ties to the slab using locks.
- To ensure rigidity, install the locks in the designed position by pressing down until they stop.
Concrete laying
It is most convenient to place the concrete mixture into the structure using a special pump. The solution is distributed over the formwork using shovels and is also vibrated using an internal vibrator. It is important to achieve uniform distribution of concrete throughout the entire structure, including hard-to-reach places. After gaining strength, the process of constructing a foundation using permanent formwork technology can be considered complete.
The energy efficiency trend is gradually penetrating the cottage construction segment. Today, owners of suburban real estate are not ready to heat the street, and therefore are extremely sensitive to the issues of thermal insulation of their own homes.
Permanent formwork technology allows high-quality protection of structures in contact with the ground, preventing heat leakage through the base and foundation . In addition, this solution relieves builders of the difficulties associated with searching, purchasing and installing wooden formwork, which will also have to be removed after the concrete gains the necessary strength. Permanent formwork technology eliminates all these issues, thus reducing time and financial costs.
ShareLikeClass TweetPinSubscribeWhatsappTelegram
Connecting the outer and inner parts of the corner
Connect 2 ties, aligning the locks of the mating parts. Install the corner element on heat-insulating boards laid horizontally. Glue the joints with TechnoNIKOL adhesive foam.
For reference!
The width of the concrete part without extension is from 100 to 300 mm. When used, it can reach 500 mm.
Armature
Rods with a diameter of 10-14 AIII are used as working reinforcement. The requirements for their characteristics are specified in GOST 5781-82. The overlap of the reinforcement is 240 mm.
The rods are laid in the longitudinal direction. The reinforcement is fixed in holders located on the ties.
Before installing the rods, distribution clamps are placed in the mold. The working reinforcement is connected to the clamps using a tying wire and a tying hook.
The rods are laid in the same way on the lower and middle rows of screeds.
For reference!
For spatial fixation of the rods, distribution clamps made of reinforcement with a diameter of 6 and 8 AIII are used. The step between them is 300 mm.
This method of installing permanent formwork is low cost and allows you to combine formwork and thermal insulation in one structure. There will be no cold bridges in the finished product.
Basic requirements for permanent formwork for foundations
Let's consider what properties permanent formwork should have.
- Moisture-proof material and tight seams. In the absence of this characteristic, the formwork will allow concrete to pass through, which will lead to excessive consumption of the mixture and make it impossible to construct the wall.
- Structural strength. This is necessary so that the formwork can withstand the pressure of the concrete mixture from the inside and the earth from the outside (at the foundation level) without deformation or cracking.
- Correct element geometry. It would be impossible to build straight walls and 90-degree joints between them using blocks of different thicknesses or with irregular angles.
- Long period of operation. The longer the formwork can potentially last, the higher the likelihood of a long life for the entire house. If the formwork collapses quickly, the unsupported walls may not be able to withstand structural loads. In cases where the formwork does not have load-bearing properties, its destruction will lead to a deterioration in appearance due to delamination of the decorative finishing of the facade.
Fixed formwork is an important element of an energy-efficient house
Table: advantages and disadvantages of permanent formwork
| Advantages | Minuses |
| Ease of construction, the final result depends less on the skill of the workers (compared to homemade removable formwork). | In houses with permanent formwork, high humidity is often observed, which forces the installation of a powerful ventilation system. |
| Good heat and sound insulation (compared to buildings made of brick and reinforced concrete slabs). | The impossibility of construction in the cold season, since a large mass of concrete hardens poorly at low temperatures. |
| Ease of finishing work due to the flat surface of the formwork without cracks and differences in wall thickness. | The need to additionally moisten the concrete during hot periods to prevent cracking of the walls. |
| Reduced construction period compared to houses made of brick, stone, and gas blocks. | Buildings with metal reinforcement frames must be grounded as quickly as possible to avoid exposing people to the risk of lightning strikes. |
| The durability of buildings with reinforced concrete formwork is 300 years or more. | Difficulty in dismantling during alterations and reconstruction, especially if fill reinforcement with metal rods was used. |
| The technology is suitable for the construction of buildings of any size and number of floors, from summer houses to shopping complexes. | In case of fire, the formwork material can release harmful substances. |
| Minimization of construction waste (compared to construction technology with removable formwork). | If the external treatment of polystyrene foam blocks is insufficient or incorrect, water, insects, and small rodents may enter the walls. |
Fixed metal formwork
To ensure uniform wall thickness, sheets of metal formwork are connected with metal studs
Metal formwork is one of the most expensive, therefore it is used mainly in industrial construction. It is made from sheets of aluminum or steel 1–2 mm thick on a metal frame and connected with anchors, plates or locks. The type and number of fasteners are calculated in such a way that when concrete is poured and hardened, the sheets do not bend either inward or outward.
When the formwork is made to order for a specific building, the manufacturer’s craftsmen themselves carry out a test assembly of the structure and only after confirming the suitability and completeness of all parts, the order is sent to the buyer.
Metal formwork has the most accurate geometry. The permissible deviation in the parallelism of the sheet edges is no more than 2 mm over 1 m of product length.
In order to prevent premature oxidation and destruction of the metal due to contact with concrete and groundwater, sheets of future formwork are carefully coated with paint and lubricant in production. Often galvanized steel is also used, or a powder coating method is used, which forms a dense polymer film on the sheet. But if welding is used during installation (welding sheets to a frame or reinforcement to sheets), a protective composition (lubricant, mastic, paint) will need to be reapplied to areas damaged by temperature.
Powder coating of metal sheets is one of the most effective methods of protecting them from corrosion
Metal is well suited for buildings with complex geometries, since thin sheets can be easily bent at any desired angle, made into a curve or an arch. The finished walls turn out to be very neat and smooth; if desired, they can be left without decorative finishing. Architects recommend using metal formwork in areas with complex loose soils.
To prevent concrete from leaking, the joints of metal formwork are connected especially carefully.
But experts also note some disadvantages of metal formwork:
- significant weight of steel sheets, which requires the use of special equipment;
- the need for additional thermal insulation of walls and foundations;
- The grease on the sheets wears off easily and stains workers.
Installation of aluminum sheets for wall formwork can be done by a couple of workers
Aluminum sheets with the addition of silicon, which weigh much less than steel sheets and do not require protection from the external environment, will help minimize labor costs for transportation and installation of metal formwork.
Permanent formwork made of reinforced concrete blocks
Reinforced concrete formwork blocks are recommended for large construction projects, at least a three-story private house . Since they have increased strength characteristics, in smaller buildings such a safety margin will be unnecessary. Thin-walled blocks are excellent for arranging the foundation of a permanent fence.
Reinforced concrete formwork blocks are installed offset
Reinforced concrete formwork blocks have the following advantages:
- allow you to save cement-sand mortar due to the significant wall thickness;
- suitable for the construction of basements of any depth, as well as interfloor ceilings;
- mounted with a minimum joint width;
- provide a building service life of several hundred years.
The best formwork is made from reinforced concrete blocks with indicators F75 (frost resistance), W4 (water permeability), 6% (water absorption), 350 kg/cm2 (mechanical strength).
An example of the arrangement of reinforcement in formwork made of reinforced concrete blocks designed for two rods
The disadvantages of reinforced concrete blocks include:
- heavy weight (a 510x400x235 mm block weighs 30 kg), due to which it can only be transported by trucks and installed only by workers with a crane;
- high price - about 500 rubles per unit.
Expanded clay concrete blocks do not have such disadvantages. Providing high strength of the walls, these analogues of reinforced concrete blocks do not require insulation of the house, since they already contain insulation - expanded clay.
Fixed plywood formwork
For formwork, moisture-resistant plywood is most often used, but even then, this material is usually used to create a temporary form. After all, the service life and weather resistance of a laminated plywood sheet are an order of magnitude lower than the same parameters of a concrete wall.
Permanent plywood formwork is acceptable in the following cases:
- when making a temporary structure (for example, a small house in which the owner lives during the construction of the main house);
- during the construction of non-residential buildings (chicken coop, barn, wood storage);
- when it is necessary to save as much as possible on construction;
- if the walls and foundation are insulated along the outer contour and the plywood is completely protected from external influences.
In addition to questionable durability and strength, plywood formwork will require a lot of labor and careful handling. Since the sheets do not have a tongue-and-groove system and special joints, you will have to assemble the structure using self-tapping screws, additionally seal each joint and make an external sheathing with supports (so that the plywood does not bend). In addition, non-waterproof plywood swells and flakes from water, while laminated plywood repels the concrete mixture and never forms a monolithic wall with it, so it is very important to find a waterproof material with good adhesion.
Technoblock is an example of the successful use of plywood in formwork
Designation in the picture:
- 1 - decorative facing layer;
- 2 - layer of insulation;
- 3 - plastic supports for reinforcement;
- 4 - concrete filling (a cavity is provided for it in the block);
- 5 - plywood sheet.
As a result, despite the cheapness and environmental friendliness of plywood, experts recommend using it only for temporary formwork . For permanent applications, it is better to use a technoblock - a composite product with an inner plywood layer.
Fixed wood concrete formwork
Arbolite is a relatively new, but time-tested material. They started making formwork blocks from concrete and wood chips recently, but this mixture was used for floor insulation back in Soviet times. Arbolite blocks are much cheaper and lighter than reinforced concrete, so they are actively used in individual low-rise construction.
Some models of wood concrete blocks have a layer of insulation - stone wool or polyurethane foam
Compared to other types of permanent formwork, wood concrete blocks:
- are easily cut with tools for working with wood, which allows you to adjust them on site to the required parameters: cut corners, make arched curves, cut out fragments for better adhesion of walls at the corners of the building, reduce height/length;
- can be installed quickly and without special equipment (1 m2 of wall is only 8 blocks);
- provide high strength, sound absorption and thermal insulation with a smaller wall thickness (compared to brick and expanded polystyrene);
- safe for the health of others, waste can be industrially recycled;
- strong enough for fastening clamps for drainpipes and loaded elements of façade systems (guides for hanging siding, etc.);
- are not afraid of fires (withstands up to 90 minutes of open fire);
- frost-resistant, suitable for regions with harsh climates.
The disadvantage of wood concrete is its water permeability, so it is recommended to use it for the construction of walls on a ready-made waterproofed strip or slab foundation. The use of wood concrete for arranging the foundation is undesirable, since it will need to be very carefully protected from moisture.
An example of arranging formwork made of wood concrete and brick
Arbolite is produced in the form of hollow blocks and panels. In the second case, the panel serves only as the inner contour of the wall, and the outer one must be made of brick. The cavity between the materials is filled with concrete and reinforced, as when using other types of formwork. This option is more difficult to install, but the finished house is warm (arbolite), beautiful (brick) and durable (merging the strength characteristics of three materials).
When purchasing wood concrete blocks and slabs, pay attention to the eco-label, as some manufacturers use binders that are harmful to health (phenol, naphthalene). Be careful, plasticizer toxins can be released from the material even at room temperature.
Manufacturers of wood concrete blocks for formwork offer options for both high-rise buildings and small buildings. Be sure to consult with a consultant so as not to spend extra money on concrete for pouring thin-walled blocks or not to mistakenly take blocks with too small voids.
Fixed formwork made of CBPB
CSP (cement particle board) or sawdust concrete is another variation of a mixture of cement and crushed wood. It differs from wood concrete in the type of binder component and the addition of sand. Therefore, DSP is a denser, stronger and heavier material, and its thermal insulation is worse than that of wood concrete.
Cement particle boards can serve as a finishing material when covered with decorative mineral chips
Among the advantages of wood concrete formwork:
- the material breathes, so there is no need to equip the house with forced ventilation and fight the greenhouse effect in other ways;
- DSP is able to withstand fires, its fire resistance is confirmed by laboratory tests;
- the stove consists of natural materials, so it does not harm nature and health;
- gives the house high strength: with a thickness of 25 cm, the wall can withstand three times greater loads than a brick wall of the same thickness;
- DSP is resistant to sudden temperature changes, therefore suitable for regions with a sharply continental climate;
- the material is sufficiently stable and geometrically stable so that the distance between the floors can be 2.8–3 m;
- it is possible to build houses using cement particle boards even in winter, as long as the temperature does not drop below -20°C;
- DSP requires minimal finishing; inside the house it can be painted or wallpapered without putty.
An example of creating reinforced formwork for a foundation made of cement bonded particle boards
European builders have been using permanent DSP formwork for more than 25 years, so there are many houses that confirm the durability and reliability of this material. Cement particle boards are well suited for both individual and multi-storey buildings, even in the harsh northern climate .
Fixed formwork made of corrugated sheets
Profiled sheets, corrugated sheets or corrugated sheets have also found their use as permanent formwork, although much more often they are used for the manufacture of fences, roofs, and outbuildings. Important: profiled sheeting is only suitable for arranging composite slabs of interfloor floors and for large spans (from 5 m) it requires additional temporary supports . This material is not used for the construction of walls due to its small thickness, which reduces its resistance to mechanical loads in a vertical position.
An example of a floor design with a base made of profiled sheets
Builders are attracted to formwork made from this material with the following features:
- the metal is completely protected by galvanization and/or a polymer layer, so it does not rust;
- in industrial buildings the material can be left without decorative finishing, the ceiling is visually pleasing and practical;
- The corrugated sheet not only serves as a form for concrete, but also serves as sheet reinforcement;
- corrugated sheeting transfers the load to the metal frame of the building, so the internal walls do not bear heavy loads and it becomes possible to save money by constructing them from lightweight materials (aerated concrete, sandwich panels);
- sheets of small thickness are simply cut with metal scissors; formwork of any shape can be created from them.
To ensure good adhesion to concrete, choose special corrugated sheets with teeth for the formwork.
This is what an interfloor ceiling based on corrugated board looks like from inside the building
Permanent formwork made from corrugated sheets is used primarily in industrial construction, as it requires the construction of a metal building frame and metal floor beams. It is not suitable for an individual home, as it will be unreasonably expensive.
Fixed polystyrene foam formwork
Expanded polystyrene/foam is the most popular material for permanent formwork. Its demand is explained by factors such as:
- light weight, making it easy to transport;
- tongue-and-groove connection system for the simplest possible installation;
- speed of installation (foam blocks of permanent formwork are larger than concrete ones, so work progresses faster);
- variety of types (reinforced, with protective impregnations);
- thermal insulation properties, thanks to which the house does not require additional insulation;
- soundproofing;
- biological inertness, preventing the development of mold, moss, etc.
Examples of polyurethane foam formwork blocks of different configurations
Opponents of polystyrene foam formwork point to its danger in case of fire and low degree of environmental friendliness . Even if you buy materials labeled eco, this does not guarantee that the formwork will not harm your health or the environment.
It is also important to keep in mind that foam formwork will be a good choice for buildings of simple shape, since the range of corner and rounded blocks does not yet allow satisfying all consumer needs.
Fixed formwork made of glass-magnesite
Glass-magnesite sheets or FMS have been used as permanent formwork since the mid-20th century for the purpose of constructing thermally insulated houses. The material consists of a mixture of magnesium oxide and chloride, perlite, sawdust, fiberglass and polypropylene fabric. Not all components of glass magnesite are natural, but the finished composition is completely safe for people.
Different options for glass-magnesite sheets with decorative finishing
LSU is an excellent option for building or reconstructing a house with a weak foundation . Since the sheets themselves and the lightweight concrete mixtures used for pouring weigh much less than bricks, reinforced concrete blocks and other traditional materials, they do not load the structure of the building so much.
Among the advantages of glass magnesite:
- multifunctionality: it is suitable for creating foundations, walls, ceilings, fences, etc.;
- high thermal insulation, which is associated not only with the properties of the formwork itself, but also with the advantages of the filler (fiber foam concrete grade D250-D320, concrete with polystyrene foam balls M300);
- fire resistance;
- complete moisture resistance, which makes the material suitable for the construction of baths and saunas, use in areas with a humid climate and in wetlands;
- the small thickness of walls with SML formwork will save space inside the house;
- the rough surface of the sheets can be easily covered with clinker tiles, decorative plaster or any other finishing material;
- the sheet can be slightly curved if necessary for the construction of a half-turret or other home decoration (radius of curvature - 3 m).
If you plan to cut LSU boards on site, purchase spare jigsaw blades. This material wears out nail files several times faster than wood concrete and plywood.
Glass-magnesite sheets will be suitable for use at all stages of house construction
Glass-magnesite sheets, like arbolite sheets, often form only the internal contour of the formwork, while the external one is most often built from decorative bricks. As a result, external finishing turns out to be unnecessary, and a thin layer of putty will be enough inside. The technology is suitable for the construction of houses up to 5 floors on a finished strip/slab foundation . In addition, it requires more time and effort than using polystyrene foam or DSP formwork (excluding decorative finishing).
Glass-magnesite sheets are currently produced only in China and Korea, and LSU quality control is also carried out there. There are no domestic analogues for this material.
